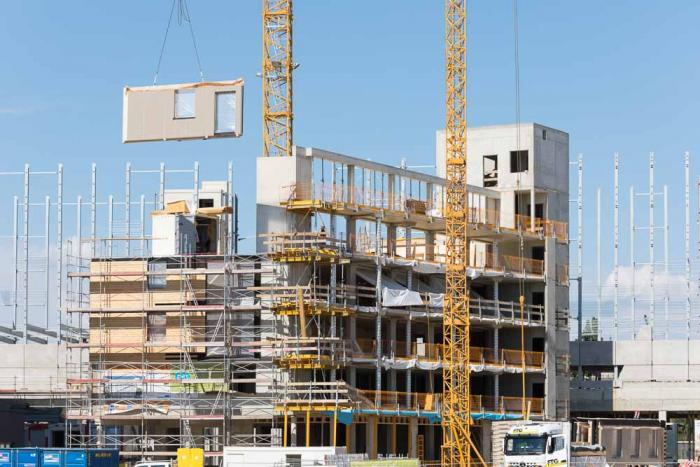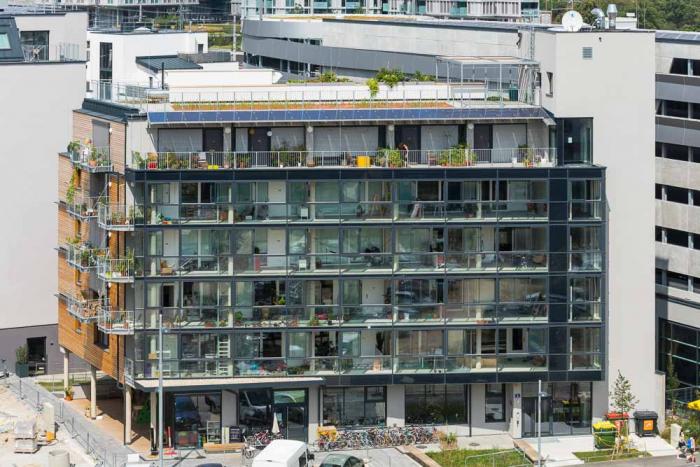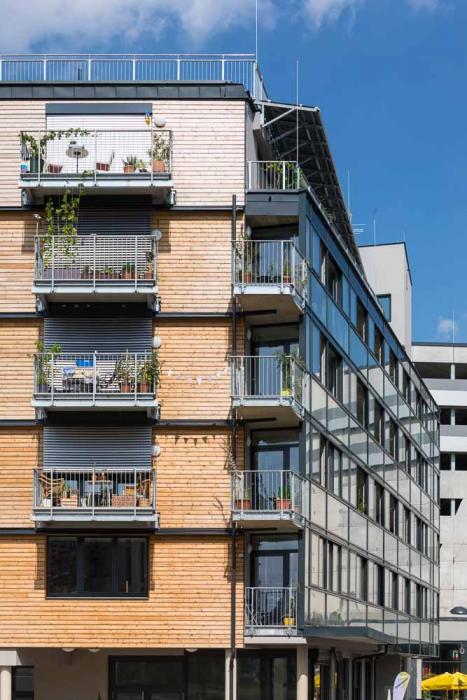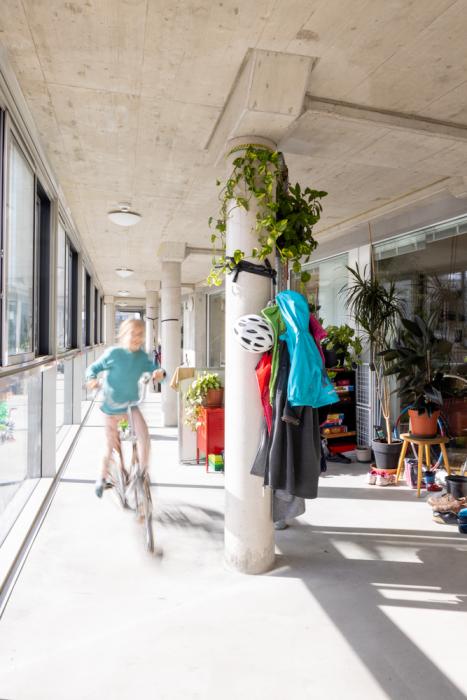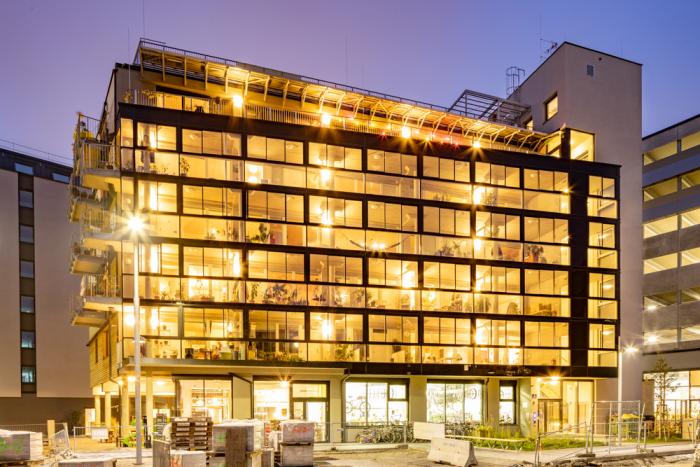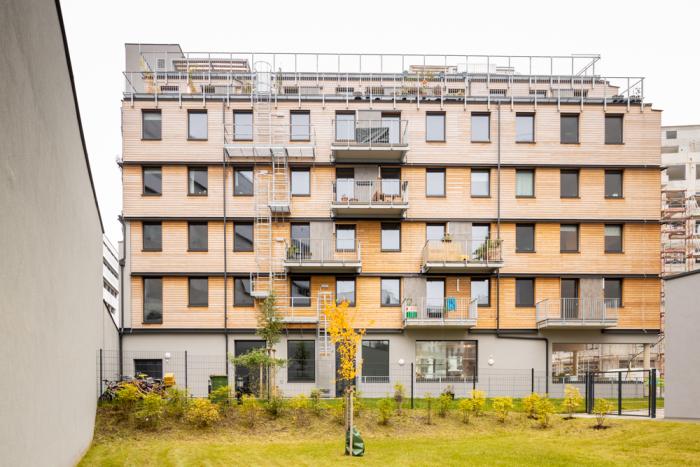I. SUMMARY INFORMATION
Project
267792
Status
Submitted
Award category
Techniques, materials and processes for construction and design
You want to submit
NEW EUROPEAN BAUHAUS AWARDS : existing completed examples
Project title
"Bikes and Rails", a housing project
Full project title
"Bikes and rails", a new type of sustainable and cooperative social housing
Description
As part of the subsidized Viennese housing project, the community of residents created a multi-storey wooden house that gives the district a social boost. The administration is carried out jointly. It is a passive house that is supplied from passive solar use, PV and urban district heating. Instead of a car garage, there is a garage for bicycles. A new type of financing model makes the project accessible to people without capital and removes the building from the market and speculation.
Where was your project implemented in the EU?
Austria
Vienna
Emilie-Flöge-Weg 4
48.181310
16.384000
Vienna
1100
When was your project implemented?
Has your project benefited from EU programmes or funds?
No
Which programme(s) or fund(s)? Provide the name of the programme(s)/fund(s), the strand/action line as relevant and the year.
II. DESCRIPTION OF THE PROJECT
Please provide a summary of your project
Within a new developed district "Bikes and Rails" together with Architect Reinberg realized a building that is innovative in many ways:
A “bicycle café” enlivens the small public square in front of the project. A multi-storey winter garden, which is completely glazed, also contributes to the vitalization of the district.
Access is via a spacious staircase. The residents use the winter garden not only to get access to their units, but also as a community area. Each apartment here has a "semi-private" loggia. On the ground floor, the bike café, the community-room and the bike workshop can be flexibly combined. The roof terrace and the green area are designed and used collectively.
The residential part is constructed entirely from wood (wooden stud walls and visible cross-laminated timber ceilings). This residential part is placed on a concrete ground floor and attached to the concrete structure of the winter garden.
The realization took place within the tight financial framework of the Viennese housing subsidy. The project is part and the first project of habiTAT - the rental house syndicate in Austria. In this context, money was collected through direct loans, so that residents who do not have any saved funds are also able to move in.
Thanks to the high level of thermal insulation and the ventilation system, the compact structure complies with the Classic Passive House Standard. The winter garden is not heated, its mass can store the warmth of the sun in winter and the coolness of the night in summer. The heating and hot water requirements are covered by the Viennese district heating network. The monocrystalline photovoltaic system covers 39 m² and is also used for shading. Rainwater seeps away on site.
The project is integrated into the district's mobility concept. There is a large bicycle garage (with charging stations) and no parking spaces. The underground, a tram station and a central railway station are within walking distance.
Please give information about the key objectives of your project in terms of sustainability and how these have been met
Thanks to the high levels of thermal insulation and the ventilation unit the compact building meets the passive house standard. The winter garden is unheated and its mass is capable of storing the warmth of the sun in winter and the cool of the night in summer. The entire length of the external glass wall is equipped with double-glazed sliding windows. The coordinated control of the automatically opening doors to the winter garden and a ventilation opening on the roof of the staircase guarantees protection against overheating in summer.
The demand for heating and warm water is covered by Vienna’s district heating network. The monocrystalline photovoltaic plant covers 39 m² (6.1 kWp). Rainwater seeps into the ground on site.
The entire residential part was made of wood and thus represents a C02 sink.
Concrete was only used very sparingly and has a multitude of functions such as load transfer, stiffening for timber construction, escape route, heat and cold storage. The little concrete is therefore extremely well used.
The project is integrated into a special mobility concept for the district. There are cargo bikes available for the house residents and the bike workshop in the house encourages cycling in addition. In the large bicycle garage there are electric charging stations for electric bicycles, there are no parking spaces and public transport is within walking distance (subway, tram and the central train station in Vienna).
The residents therefore only move using environmentally friendly means of transport.
Please give information about the key objectives of your project in terms of aesthetics and quality of experience beyond functionality and how these have been met
The site, which is next to Vienna’s Central Station, stretches between Helmut-Zilk-Park to the west and a major railway line to the east. Cars run alongside this raised railway line and the residential buildings are separated from this traffic by parking garages and commercial buildings. “Bikes and Rails” is located between a parking garage and the pedestrian zone, which broadens into a public square (Brunnenplatz) in front of the project.
The architecture seeks to react to this special situation and to the specific competition requirement to connect with and invigorate this urban structure. The ground floor zone opens on to this pedestrian streetscape via large areas of glazing. On Brunnenplatz, the western part of the ground floor façade retreats to create a covered, publicly accessible area: a terrace, which allows the ground floor to open onto the public realm and into which the public realm can expand. At the same time, a calm, rectangular space is created within the café.
The basement and ground floor were built from concrete as was the south-facing winter garden and the eastern stair tower that creates the necessary distance from the neighboring parking garage. Five stories of pure timber construction were placed on this concrete base like a “piggyback”.
The external entrance to the private areas is lined with benches and includes a broad, generous passageway to the garden as well as an entrance to the community room. A staircase that is flooded with daylight and a bicycle-friendly (enlarged) lift rise to the various levels on which the “winter garden” provides access to the individual units. The façade to this winter garden, which is a form of bay window, is angled in such a way that it is not parallel with the timber construction but, rather, more oriented towards the south. Hence it is also wider at the start than at the end. At its western end this access gallery forms a small balcony that offers every resident a view of the large park.
Please give information about the key objectives of your project in terms of inclusion and how these have been met
The roof terrace is used collectively. There is a very small apartment for guests (29 m²) and the units range in size up to a shared apartment (135 m²) for students and young refugees who are on training courses.
The residents’ collective is organized into working groups and a plenum in line with the sociocratic model. They elected planning representatives, who participated in and voted at the planning meetings and, later, the site meetings.
The project has a small guest apartment that can be rented to relatives or visitors.
There is a shared apartment that was rented to refugees through "refugees welcome".
The majority of the usage units are barrier-free.
The cultural activities of the residents and the coffee house connect to neighbors and the most diverse population groups.
Since in Austria a financial share of own resources usually has to be provided in social housing, subsidized social housing is also not accessible to people who do not have any saved money at their disposal. In the specific case, these "own funds" were raised via crowdlending and therefore people who had no cash could get access to this social housing.
Please give information on the results/impacts achieved by your project in relation to the category you apply for
The winter garden acts as the southern loadbearing structure for the timber elements. The two volumes are connected by a load-bearing separating element that provides both sound and thermal insula-
tion. The cross-laminated timber slabs are supported indirectly (via a steel angle and this separating element) by the concrete and then by a central wall (cross-laminated timber) and north wall (timber studwork). Between these three walls there is enormous flexibility. The visible timber ceilings are divided above the separating walls between the units in order to exclude the possibility of sound transmission.
The roof level is stepped back – also due to the building regulations (limited building height) – and this creates elongated terraces in the north and an open entrance to the apartments in the south that is covered with photovoltaic panels.
Above this stepped-back roof level one finds a shared roof terrace with green areas, raised beds, and the heat recovery plant. A pergola, which was designed to lend the building more presence vis-à-vis its much higher neighbors and whose photovoltaic panels would have provided shade to the roof terrace, could not be realized for financial reasons.
The timber building elements are finished with timber boarding to the outside while all solid parts are plastered. The area of greenery may be small – in keeping with the limited space on the plot and the very high density of the district – but at least this is “real ground”, due to the fact that there are no car parking spaces on the plot. The large cycle store can be reached via a cycle ramp or the lift.
Please explain the way citizens benefiting from or affected by the project and civil society have been involved in the project and what has been the impact of this involvement on the project
When buildings like this store enormous amounts of CO2 (in the wood), when the building also produces energy (multifunctional PV system, passive solar use) and when the use of toxins as far as possible during construction is avoided and if, despite the very high density of the district, a very generous and individually protected one makes life possible, it is certainly a great advantage for society as a whole.
A multi-story winter garden, which is fully glazed and acts as a circulation space, also brings life to the new urban district.
The architecture seeks to react to this special situation and to the specific competition requirement to connect with and invigorate this urban structure. The ground floor zone opens on to this pedestrian streetscape via large areas of glazing. On Brunnenplatz, the western part of the ground floor façade retreats to create a covered, publicly accessible area: a terrace, which allows the ground floor to open onto the public realm and into which the public realm can expand. At the same time, a calm, rectangular space is created within the café.
Please highlight the innovative character of the project
The harmonious combination of ecological, energetic, economic and social solutions is that most important innovation in this project.
Further:
-The living areas are made entirely of wood (load-bearing walls and ceilings) and the wood is visible (and bioclimatically active) for the users.
-Passive solar use via a four-storey winter garden with additional functions like access to the units and community area (cluster)
-Passive house (including ventilation system with heat recovery) in a wooden, high rise urban project within a tense overbuild area.
- PV is used also as solar protection for a glazed solar facade.
- differentiated gradation of individual areas to semi-public and public areas
- Particularly inexpensive construction (sozial housing) with very high quality (wooden floors, wooden ceilings, wooden windows, a lot of community areas etc.)
- Integration in the mobility concept of the district and in the innovative urban planning concept.
- No private parking areas. Users have limited themselves to alternative mobility.
But there are also many innovations in detail, such as the summer ventilation through sliding windows in the described conservatory and automatic overheating protection. Another innovation is, for example, the combination of load transfer, sound insulation and thermal insulation in one component between the winter garden and the individual area by means of one Isokorb, which supports the cross-laminated timber panels of the ceiling via a steel bracket.
The project was partially financed in new ways and thus any financial speculation was excluded for the project.
Please explain how the project led to results or learnings which could be transferred to other interested parties
The project was realized within the tight financial restraints of Vienna’s housing subsidy system. It is also the first new-build project to become part of “habiTAT” – a syndicate of apartment buildings in Austria. This syndicate is a solidary association of housing project initiatives from right across the country, whose aim is that properties should be acquired in order to liberate them from the real estate market and ensure that there is some self-governing and affordable living space. In this context, money was also raised via private direct credit in order to allow apartments to be offered to residents who don’t have any access to savings.
Overall, the success of this project is down to the coming together of so many aspects, such as the innovative residential form, the minimal environmental impact, the development of new technical details, the integration into the interesting urban planning concept, and the inventive financing. Hence, the project also demonstrates that more can be achieved when one works with residents than in normal housing projects that are, perhaps, easier to realize. I am convinced: The effort is worth it. And, in any case, we find this way of working much more satisfying than conventional design methods and targets.
Is an evaluation report or any relevant independent evaluation source available?
No
III. UPLOAD PICTURES
IV. VALIDATION
By ticking this box, you declare that all the information provided in this form is factually correct, that the proposed project has not been proposed for the Awards more than once under the same category and that it has not been subject to any type of investigation, which could lead to a financial correction because of irregularities or fraud.
Yes
