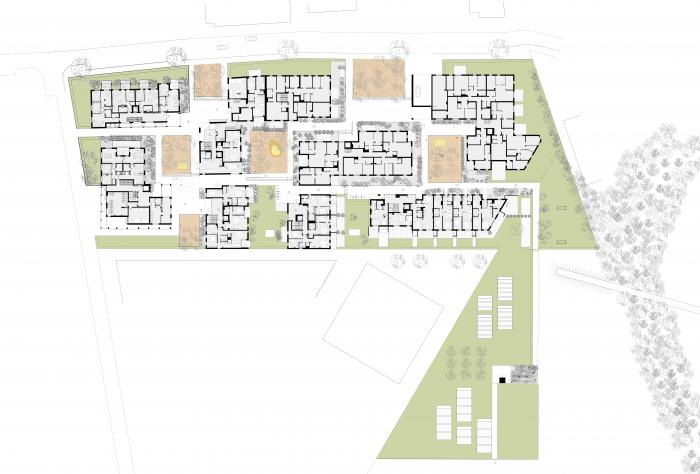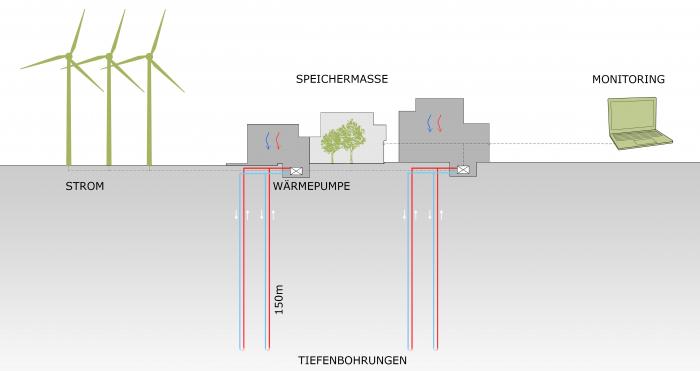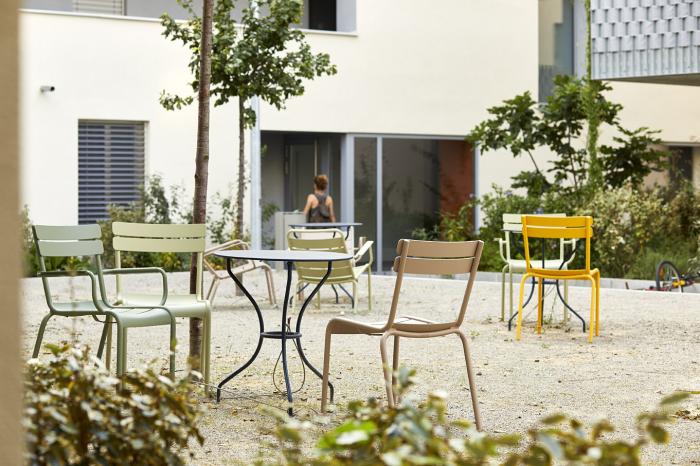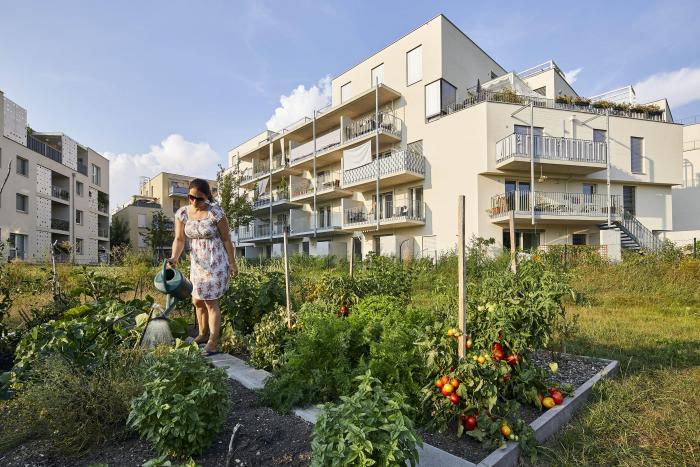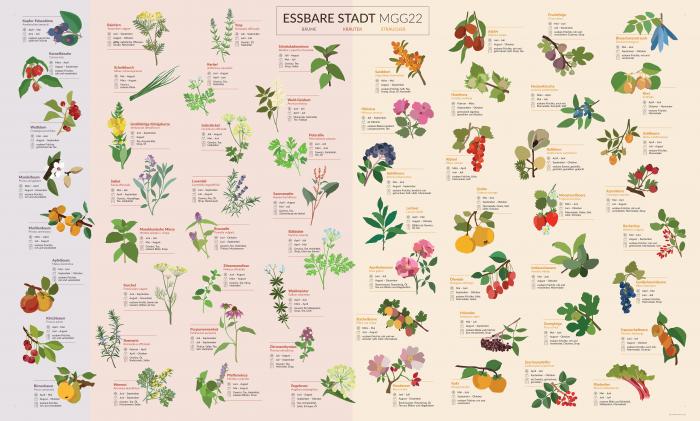I. SUMMARY INFORMATION
Project
267785
Status
Submitted
Award category
Techniques, materials and processes for construction and design
You want to submit
NEW EUROPEAN BAUHAUS AWARDS : existing completed examples
Project title
MGG22
Full project title
Urban housing heated and cooled carbon-neutrally and nearly without costs
Description
On three sites, three teams of architects created an attractive, homogeneous urban arrangement with open spaces, courtyards with edible plants and a spacious community garden.
The project is a contribution to the energy revolution in the climate crisis and to climate change adaptation.
100 % renewable energy, using geothermal heat and thermal component activation as storage, leads to extremely cost-efficient heating and cooling temperature control with low primary energy consumption.
Where was your project implemented in the EU?
Austria
Vienna
Fahngasse 8, Mühlgrundgasse 24 and 26
48°13'06.6"N
16°27'09.3"E
Vienna
A-1220
When was your project implemented?
Has your project benefited from EU programmes or funds?
No
Which programme(s) or fund(s)? Provide the name of the programme(s)/fund(s), the strand/action line as relevant and the year.
II. DESCRIPTION OF THE PROJECT
Please provide a summary of your project
The MGG22 residential estate consists of 7 houses with 160 flats and a medical practice. 52 flats are subsidised housing, 20 of which comply with the SMART housing programme.
The estate stands on four sites, allocated to three landowners. Three sites were developed by Neues Leben as a non-profit housing association. As owner-builder, initiator M2plus realised houses 6 and 7 on the fourth site.
The aim was to realise a lighthouse project of representative dimensions, with a high standard of building culture, sociability and ecology. The contribution to the energy revolution in the climate crisis and to climate change adaptation (cost-efficient cooling in summer) is designed to help reduce other CO2-emissions, e.g. from mobility, through a high living quality.
Despite the restricted financial framework, using the cost cap of the housing subsidy criteria, an innovative energy and building technology concept, including concrete core activation was implemented for the first time in social housing. The supply of exclusively renewable energy (mainly excess wind energy) and geothermal heat ensures both ecological and economical cooling and heating.
The estate is also planned as an "edible city", with courtyards filled with fruit trees, berries and herb gardens. A special feature, the spacious, co-financed community garden with its plant-beds, brings the residents together with neighbours from the surrounding area. Thus the planning of the estate creates public and semi-public spaces, giving residents a sense of identity.
Please give information about the key objectives of your project in terms of sustainability and how these have been met
The main goal is a new approach in the energy supply of residential buildings. The close collaboration of the builder-owners, the architects and the consultant engineers allowed the integration of thermally activated concrete ceilings to ensure consistent room temperatures and an optimal indoor climate during winter and summer alike. Building component activation is a tried and tested low-tech system; the new feature is that the ceilings are used not only for heating and cooling, but also as storage for excess wind energy. One of the biggest problems of alternative energy sources – that they are not continuously available - can be solved with this system. The installed heat pumps are powered only when a surplus of wind energy is available. In this region, the storage capacity of the concrete can bridge intervals of up to 8 days with insufficient or no wind. Additionally, the system is used to cool the living space in summer, thus regenerating the field of probes by accumulated heat.
The use of standard serial products from an Austrian manufacturer, together with passive refrigeration modules produced in series also ensures a cost-efficient implementation of the heating and hot water supply system.
In order to substantiate and ensure all these statements, a monitoring system is operated. As in many successfully implemented projects, all hydraulic energy circuits are documented and optimised by the HKLS planner in an 18-month monitoring phase, to increase the energy efficiency.
Ecological aspects of building technology:
Wind power generation close to the project site
Use of environmental heat (geothermal heat) on the project site
Regeneration of the geothermal probe field through passive summer cooling on the project site
Concrete as a heat accumulator is extremely long-lasting and can be recycled.
CO2-neutral heating system
Please give information about the key objectives of your project in terms of aesthetics and quality of experience beyond functionality and how these have been met
3 teams – Sophie & Peter Thalbauer Architektur/Thaler Thaler Architekten/Architekt Alfred Charamza – planned the complex on 3 plots. A joint effort created an urbanistic arrangement with ample pathways and 3 outdoor spaces serving as "open- air living-rooms" (open-space planning: Rajek Barosch Landschaftsarchitektur).
These spaces were crucial as a regulatory instrument for the development, replacing the original plot boundaries. The structure of the estate is shaped by the interaction of houses and spaces, linked through a sequence of pathways and smaller spaces. The houses, diverse in height, volume and roofscape, form an urban structure in correlation with the interior spaces – the exterior space functioning as the urban interior of the district (the social space).
The restraint in design tending towards "anonymous architecture" allows more value to be placed on the open (public and semi-public) spaces, promoting harmony and co-operation between the residents and giving them and neighbours from the surrounding area a sense of identity. In particular, the estate as "edible city", with courtyards filled with fruit trees, berries and herb gardens, offers the opportunity for collaboration and easy contact, e.g. while picking fruit.
The divisions within the buildings, in accord with urban planning parameters, result in a good variety of flats suited to residents' needs, and mostly with daylight from two or three sides. Most of the interior walls are not load-bearing, so that flats may be adapted to different requirements. All flats have loggias, balconies or terraces.
The MGG22 estate offers possibilities for further building to the north and perhaps to the east, including the MGG22 as the informal nucleus of a varied and open housing network.
Please give information about the key objectives of your project in terms of inclusion and how these have been met
In view of the climate crisis, my aspiration as co-owner of land was to combine my ideas and experience, in co-operation with partners from (landscape-) architecture, urban planning, residential building and energy planning, aiming to develop an energy-sustainable, socially diverse residential area, ambitious for both urban development and building culture. The aim was to create – in collaboration with a non-profit partner – high-quality, cost-efficient living-space, with 100% renewable energy and a community garden.
Non-profit housing association Neues Leben – Johann Gruber (director), Siegfried Igler (chair) and Alexander Tschirch (project manager) – was the ideal partner, with expertise and a reputation for ambitious architecture. They readily accepted the challenge to implement the innovative technology.
Integrated planning is crucial for the implementation of new technologies. We (builder-owners) in co-operation with the architects – Sophie and Peter Thalbauer Architektur, Architect Alfred Charamza and Thaler Thaler Architekten (sites A1+A2, B and C) –, HVACR consultant FIN – Future is Now – managed this project in exemplary collaboration, supported by W.E.B. Windenergie AG (wind-farm operator), Municipal Dept. of energy planning (MA 20) and BMVIT (Austrian Federal Ministry of Transport, Innovation and Technology).
Energy strategy is inherent to FIN planning. As a joint research project based on a family house (built 2015/2016), in close collaboration with BMVIT, VÖZ Association of the Austrian Cement Industry, W.E.B. and several scientists, and having monitored 2016–2018, FIN was able to demonstrate that more than 80% of surplus wind energy can be used for heating in conjunction with thermally-activated concrete ceilings.
There being no prospect of decarbonising the municipal district heating available to MGG22, I decided in 2015 on this climate and energy strategy to enhance the quality of an estate ambitious in social and building culture.
Please give information on the results/impacts achieved by your project in relation to the category you apply for
STEP 2025
At the beginning of 2019, the Vienna STEP 2025 urban development plan took MGG22 as the only not yet realised example of an "urban energy solution" – exemplary for "energy-flexible buildings and the import of renewable energy". Besides numerous subsequent projects in subsidised and privately financed housing, in 2019/21 an education campus was built in the lakeside Seestadt Aspern, as an important, ambitious contribution to the public sector (with FIN).
In 2019, the Munich local government commissioned the urban planning department to consider a pilot project in Munich "analogous to the example of MGG22 in Vienna". City planner Dr. Elisabeth Merk replied on 5.3. 2021, reflecting the typical reservations –" considerable water damage", "residents irritated by heating from above" – and expressing the intention to exchange ideas with the Vienna project planners. We are happy, after 20 months of practical experience in the 160 flats, to show our neighbours the unscathed ceilings that ensure a pleasant temperature.
Life cycle The study "Innovative Gebäudekonzepte im ökologischen und ökonomischen Vergleich über den Lebenszyklus“ (2014) by the Federal Ministry of Transport, Innovation and Technology confirms the outstanding significance of the building technology concept, "the choice of components and energy sources and the basic energy standard for a building". Although the choice of materials "has little influence on the overall result", it is climatically very valuable for subsequent projects, mixed and timber construction. With timber-construction pioneer Thoma-Holz, FIN has already realised similar buildings in Austria and Germany.
Please explain the way citizens benefiting from or affected by the project and civil society have been involved in the project and what has been the impact of this involvement on the project
MGG22 is not an investor project, but an attempt, taking into account the life cycle, to answer the special social challenges of the climate crisis, such as CO2-neutrality.
The development dovetails socially relevant issues such as climate-neutrality, building culture and inclusion.
The applied energy strategy provides a carbon-neutral heating/cooling and hot water system, complying with the idea of a social housing project with negligible energy costs for residents.
The heating period is followed by pleasant cooling in summer, so that both the human organism and the ground under the estate are able to regenerate with the changing seasons. The resource-efficient ceiling cooling option offers residents a comfortable ambient temperature without draughts, even on hot, sultry days, thus reducing both sleeplessness and urban exodus. (Resilience).
Besides the usual planners and landscape architects, an additional expert (Sigi Tatschl) on edible plants was called in. The owner-builders financed the community garden and laid the groundwork together with social housing specialist Wohnbund:Consult, enabling residents and neighbours from Stadlau to form the independent Stadtgemüse 22 association.
55% of the non-profit estate was built on private land, and the family of one of the owners is responsible for maintenance.
The three open courtyards and the garden provide a meeting-place for residents, who have widely diverse backgrounds. Most of them moved into the subsidised or privately financed rental flats due to the special energy solution or the living atmosphere; 10% came through the city housing service.
The firm bauXund was commissioned with chemicals and product management, making on-site inspections and indoor air measurements to ensure that construction workers and residents were not exposed to (environmentally) harmful substances.
Please highlight the innovative character of the project
Despite the restricted financial framework, using the cost cap of the housing subsidy criteria, the MGG22 project highlights five innovative aspects:
1. Joint development of several adjacent building-plots and creation of public space;
2. Cost-efficient building/social housing with a non-profit developer (Neues Leben);
3. Life-cycle assessment – investment in building aimed at reduction of running costs;
4. Ecological sustainability (component activation, excess wind energy, heating and cooling);
5. "Edible city" in courtyards and community garden.
The aim was to realise a lighthouse project of representative dimensions, with a high standard of housing, building culture and sociability, as a contribution to the resilient CO2-neutral city.
Particularly in view of the accelerating climate crisis, this physiologically pleasant cooling option is the unrivalled alternative to the highly problematic conventional air-conditioning systems which, with ten times the energy consumption, already show a negative effect on Vienna's mesoclimate. High quality of life and living even in periods of heat helps to reduce other CO2-emissions from mobility or urban exodus.
Please explain how the project led to results or learnings which could be transferred to other interested parties
The estate built in 2018/19 offers evidence that living-quarters can be ecologically sustainable – thermally activated with renewable energy for heating and cooling – and economically practicable, usable and affordable. Replication could lead to a new everyday building culture.
We hope that our innovative prototype and component of ecologically sustainable building and economic management for the town of the future will soon persuade owner-builders, architects and administrative bodies beyond the borders of Austria to initiate successor projects.
The affordable energy solution does much. In view of the accelerating climate crisis, this pleasant cooling option is the unrivalled alternative to the highly problematic conventional air-conditioning systems which, with ten times the energy consumption, already show a negative effect on Vienna's mesoclimate.
This strategy of climate-change adaptation must absolutely be implemented in the many – usually disadvantaged – regions of the world which are far more exposed to catastrophic consequences and extreme heat events than we "developed countries", the main contributors to the climate crisis.
From the first component activation in Vienna to standard and beyond – sustainable solar and geothermal energy supply and storage must be multiplied on a large scale in new buildings as well as consistently in existing towns. Further issues are combination with photovoltaic systems and ecological construction methods.
The new building sector has to be reduced. For the geothermal-based, CO2-neutral "energy-storage town" of the future, existing buildings must be thermally activated or made climate-friendly. Climate aims can be achieved only by means of a radical change of attitude towards extending existing building. Demolitions, which destroy embodied grey energy, must become the rare exception.
Climate-tipping points and serious climate targets allow no delay. This is a wake-up call to politicians, administrators and society.
Is an evaluation report or any relevant independent evaluation source available?
No
III. UPLOAD PICTURES
IV. VALIDATION
By ticking this box, you declare that all the information provided in this form is factually correct, that the proposed project has not been proposed for the Awards more than once under the same category and that it has not been subject to any type of investigation, which could lead to a financial correction because of irregularities or fraud.
Yes
