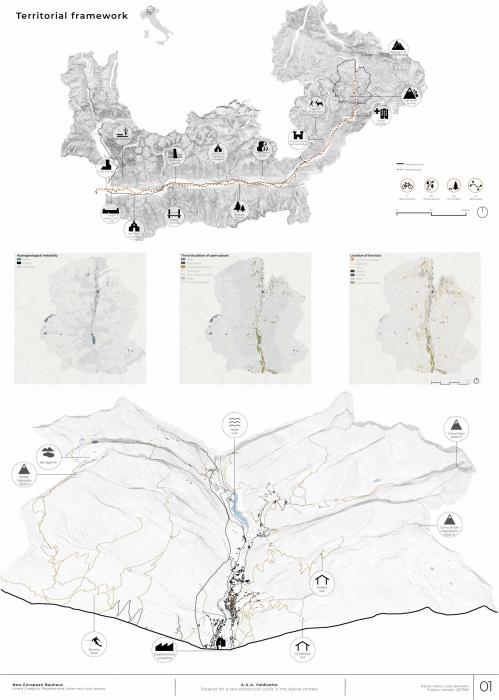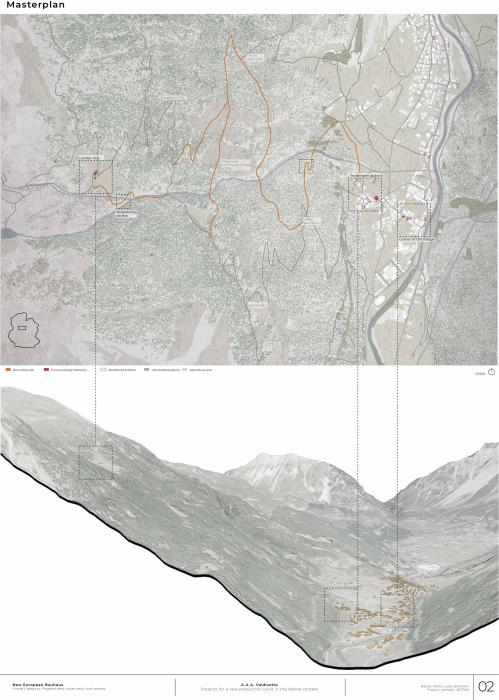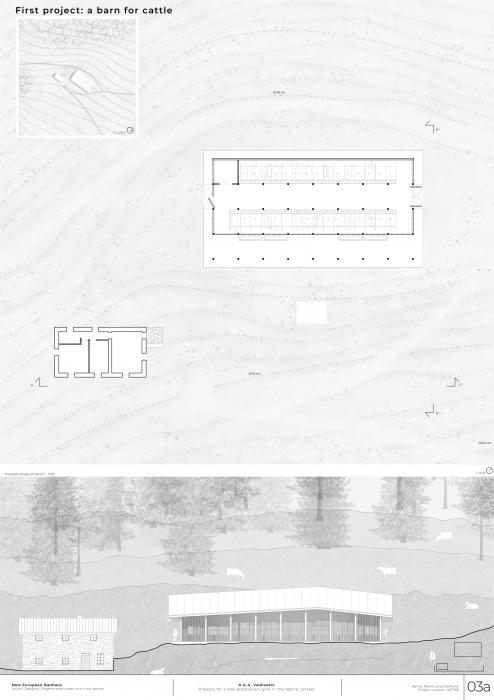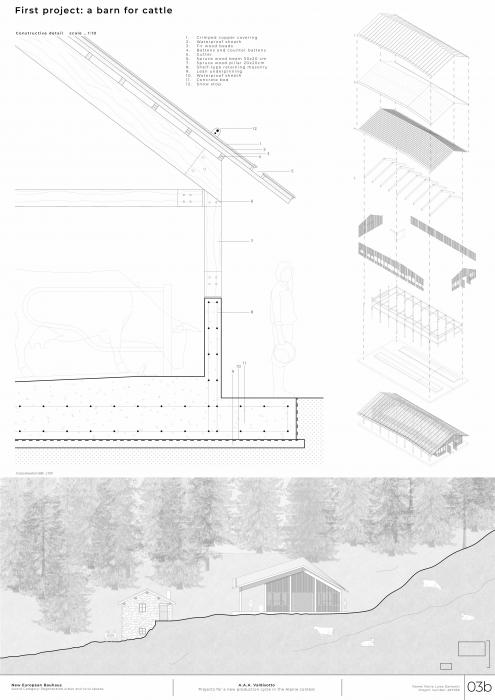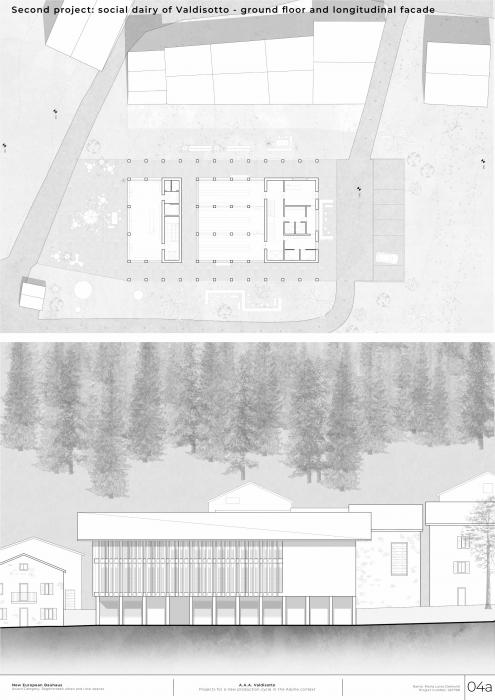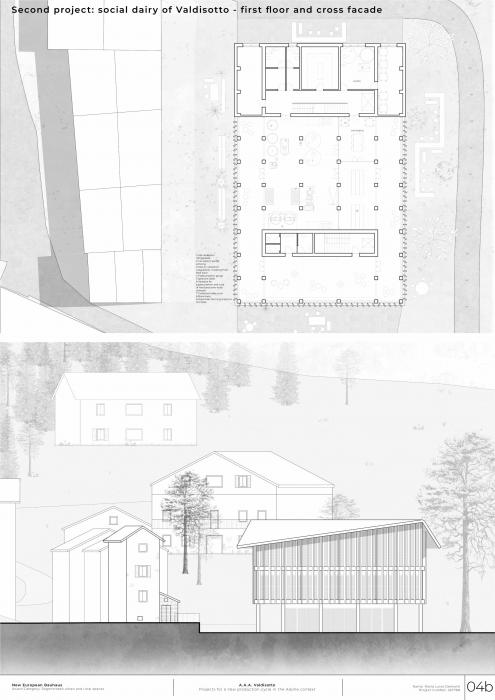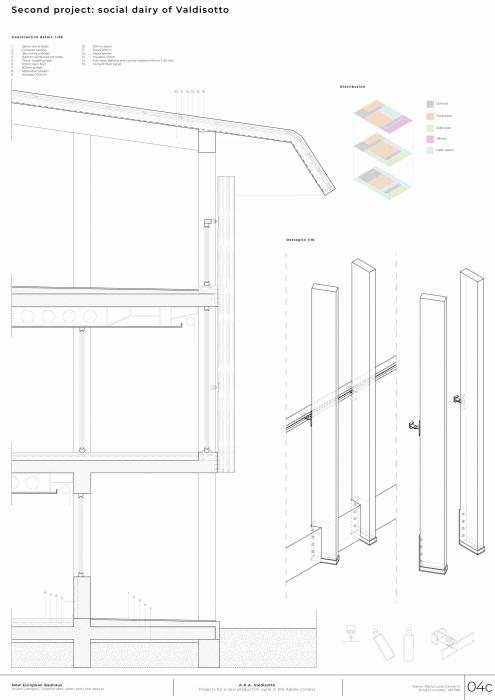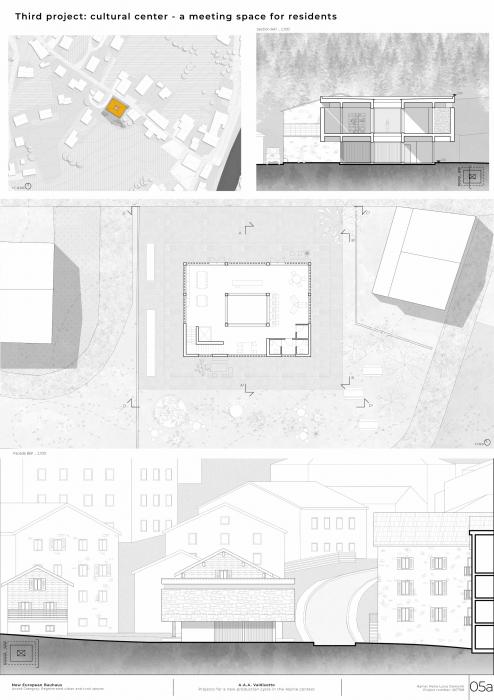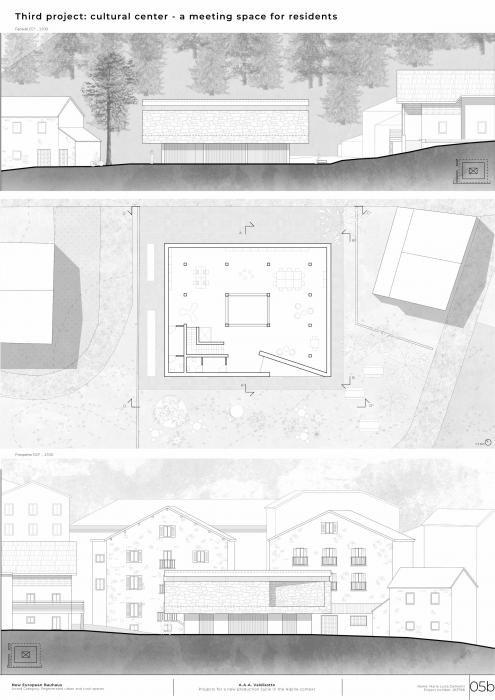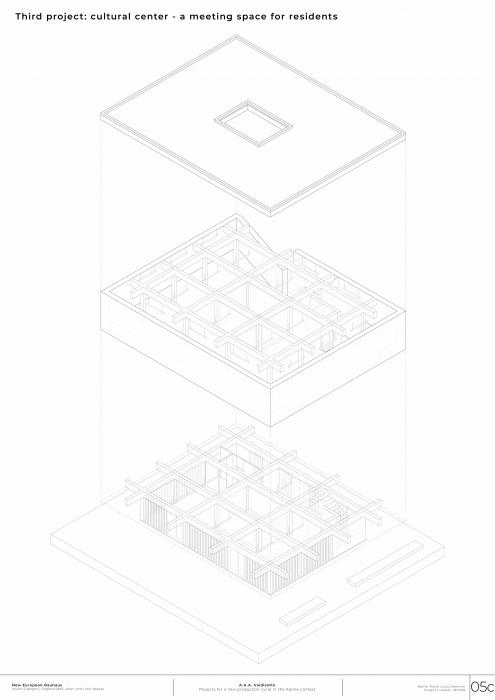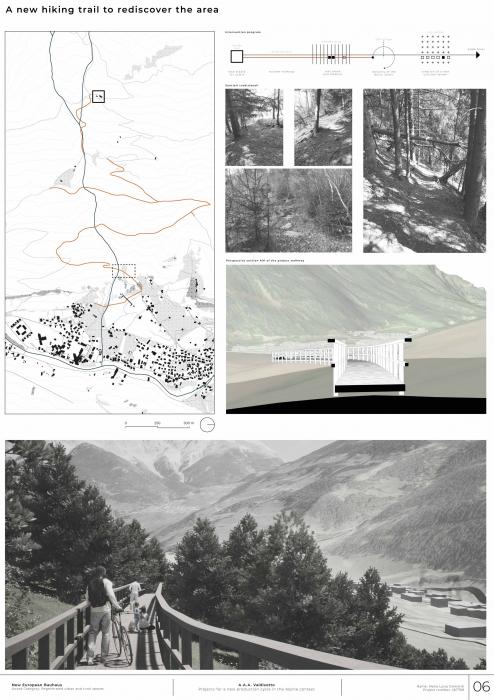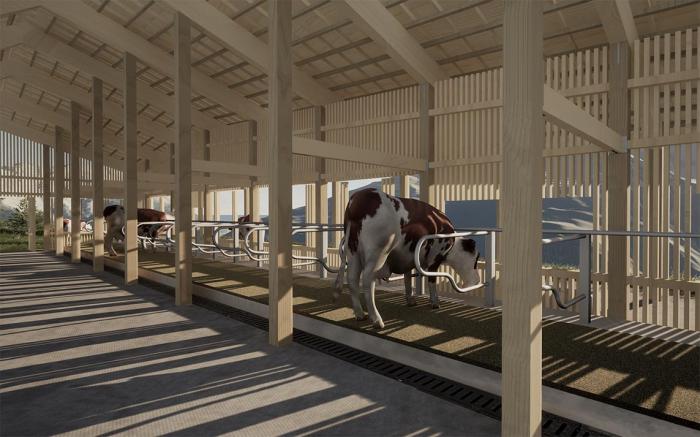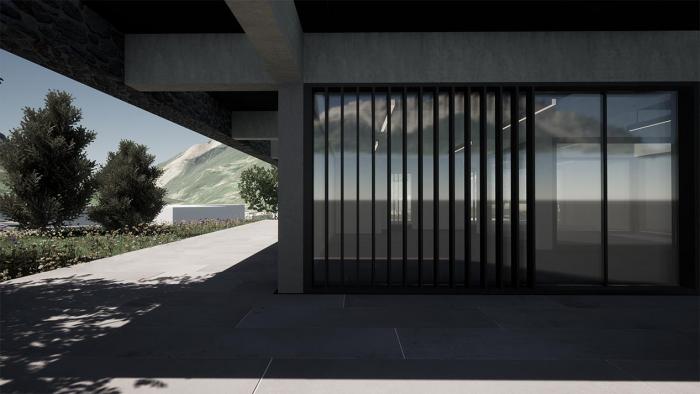I. SUMMARY INFORMATION
Project
267768
Status
Submitted
Award category
Regenerated urban and rural spaces
You want to submit
NEW EUROPEAN BAUHAUS RISING STARS : concepts or ideas submitted by young talents (aged 30 or less)
Project title
A.A.A. Valdisotto
Full concept/idea title
Projects for a new production cycle in the Alpine context
Description
Valdisotto is experiencing severe problems related to increasing depopulation and the abandonment of buildings and pastures. My architectural project intervene with two specific strategies, capable of imagining scenarios of recovery and reactivation: the creation of a hiking path in the woods to encourage the rediscovery of the territory, and the creation of specific architectural projects to initiate and support new forms of development in line with the Alpine culture and local tradition.
Where is your concept/idea being developed or intended to be implemented in the EU?
Italy
Lombardy
Cepina, Valdisotto, 23030, SO, Italy
Valdisotto
23030
II. DESCRIPTION OF THE PROJECT
Please provide a summary of your concept/ idea
The project is born from my master's degree thesis and addresses a set of issues currently at the center of the attention of the architectural debate and of many recent design experiments: the regeneration of fragile areas affected by underuse and abandonment processes. The site of intervention was selected within the system of “internal areas” starting from the mapping carried out within the “National Strategy for Internal Areas” (SNAI). Among the problems of this place, we find a low connection to the main urban poles of the territory and a lack of services and job offer that forces the residents to move to the other municipalities. Moreover, a hydrogeological fragility emerges in the territory - it’s quite common in all Alpine areas - which encourages the depopulation of the area, generates the consequent abandonment of pastures, that’s aggravated by the constant lack of interest of the new generations in agrosilvopastoral work. From these observations it was decided to intervene by designing:
1) the regeneration of a mountain pasture by replacing the existing barn with a new larger one, capable of housing about thirty dairy cattle;
2) a social dairy to encourage agricultural and livestock activities and create jobs in the area;
3) A cultural center in order to create an extra service to citizens and respond to the demand for a meeting space for the community. Currently there are just two cafeterias in the area where people can meet, or they go at each other's home, or at the senior center. The intervention therefore offers to citizens, young and old, a functional, inclusive space, where they can meet and carry out a series of activities;
4) a new hiking trail that stitches up the space of the forest, connects the ends of the project and connects the existing trails.
Please give information about the key objectives of your concept/idea in terms of sustainability and how these would be met
As in all Alpine territories there is a high degree of fragility as regards the hydro-geological risk; a large landslide led to the abandonment of the southern area by the residents, the consequent abandonment of the fields and a loss of identity. There has also been a decrease in craftsmanship as the population is now encouraged to train in the tourism sector which allows a higher and safer income. Restoring the territorial balance and encouraging manufacturing activities is essential to start a lasting and sustainable development process. Attention to the landscape dimension and the enhancement of cultural and environmental resources are the key to fostering an identity development of the place, which is why a series of specific architectural interventions have been developed (stable, social dairy, cultural center and wooden path in the woods).
The abandonment of traditional activities has also led to an advancement of the forest which consequently increases the hydrogeological risk. From this instance the idea of a biomass tri-generation plant that works with renewable energy produced from woody biomass (smart grid). Through a district heating network combined with a cogeneration plant it will be possible to produce thermal and cooling energy destined to feed the public network of Cepina and the two project buildings located in the village: the social dairy and the cultural center. The result is energy, economic and environmental savings.
Finally, for the construction of the path it is assumed that the surplus trees in the area will be cut down. As is happening in many other areas of the Alps, the forest is advancing occupying uncultivated fields, generating aesthetic disorder, loss of productive land and the risk of instability. The simple deforestation helps to cure the territory.
Please give information about the key objectives of your concept/idea in terms of aesthetics and quality of experience beyond functionality and how these would be met
Stable: The building is made with native spruce wood from the valley. The slatted façade allows the natural exchange of air, essential for the welfare of the animals. The stalls foundation is also designed for cattle as the material is non-slip and doesn't damage the hooves. The pitched roof with wooden beams takes up the local tradition.
Dairy factory: the project is divided on the ground floor as two separate volumes, one used for sales and one for production, characterized by a portico on the longer sides, from which it is possible to see the maturing of the cheeses. On the first floor, the two volumes come together and there is the room for the production of cheese, which can be observed by external users through a terrace which is accessed from the sales area. The aim is to encourage the discovery of the activity, giving to tourists and residents the opportunity to observe the mechanisms behind it. On the top floor the production of yogurt and butter takes place, there are offices and a terrace for the staff overlooking the valley.
Cultural center: the project is structured as a rectangular platform with a wide spatial flexibility. The ground floor is permeable, with large glass facades, while the first floor takes on a more compact, introverted and material form. However, it is not completely hermetic, but in the south façade the wall bends, producing a cut from which the natural landscape is visible. The project shows a reversal of the hierarchies: starting from the surface of the first floor bigger than the ground floor. In the attached image, is visible a cut on the first floor which, however, doesn’t allow a glimpse of the interior. The stone is used on the first-floor walls and not in the basement as in traditional buildings, creating the impression of a massive volume in suspension. The ground floor is used for spontaneous, while the first floor is a space for more private and formal meetings, such as events, exhibitions, or lessons.
Please give information about the key objectives of your concept/idea in terms of inclusion and how these would be been met
Stable: From a constructive point of view, the design of the barn avoids major excavation work, installation is simple, fast and economical and the ground pressure of the foundation slab is uniformly distributed, limiting the risk of subsidence to the ground.
Dairy: located on the outskirts of a small district and close to the project's hiking trail, creating a link between old and new, environment and productivity. The social form of the dairy brings to the fore the collective dimension of the community and creates new perspectives for the town and the inhabitants, creates a different job offer than the existing one and gives the possibility to anyone interested to interact and be part of it.
Cultural center: located in the heart of the hamlet. In this case, the leitmotif was accessibility. The place is easily identifiable as it's located near the town hall, the church and the school. The land on which the building stands is an empty space surrounded by houses, some of which are partly unused because they are characterized by the presence of barns which due to the lower agricultural production are empty. This element is important as the ambition of the architectural intervention is to become a stimulus for the reactivation of this type of artefact and be a useful tool for creating new visions for the urban, landscape and community dimensions.
Path: it develops following the topography of the mountain, maintaining a slope of no more than 20% and is built like a wooden walkway, thus facilitating access for the elderly and children. The itinerary offers a different experience than traditional trails. It connects nature and the village, ancient activities and economic development, history and culture. Through these connections, is generated a story between past and present that can lead to a rethinking and re-evaluation in a modern key of a lifestyle that is currently not very attractive but can evolve without falling into an anachronistic or stereotyped revival.
Please explain the innovative character of your concept/ idea
Today the territory is developed to attract tourism, almost without considering the residents, and the pastures often become residual space.
How create an architecture that adapts to the changing lifestyle of society and that’s able to have its own autonomy from the influences of globalization? The project responds through forms of relationship between architecture, environment, people and local identity.
Agricultural production can promote the landscape and culture, increasing the attractiveness of the place, and generate jobs independent of the tourist season.
However, the mountain pasture and the dairy factory usually aren’t part of an architectural project due to the humble image of the former, and the space intended solely for the production of the other. Therefore, it’s possible to glimpse a new conception of spaces that don’t conform to the standard image. The aim is to work on the conservation of the network of agricultural, natural and urban spaces in which to graft new settlement morphologies: different cores separated and autonomous but related through an infrastructural path which intends to push for an overall reactivation of the context and re-establish a connection capable of encouraging the use of the mountain even at high altitudes. The artifacts, contextualized in the territory, trigger spontaneous redevelopment actions and lead to a gentrification process, that can be a valid and very contemporary tool for the urban development.
In particular, the decision to create a social dairy aims to relaunch and renew this type of business. In the past, it was common for families to raise few livestock in their spare time. Now the practice is being lost and in many homes the spaces for sheltering animals and hay are unused. Among the causes that discourage breeding in free time is the increase in costs, time and paperwork necessary for the new health and hygiene standards. The social dairy, therefore, would manage a large part of this commitment.
Please detail the plans you have for the further development, promotion and/or implementation of your concept/idea, with a particular attention to the initiatives to be taken before May 2022
The intervention area is located in the hamlet of Cepina, which is the most developed in the municipality and lies between two different realities: Bormio, a famous tourist resort and the southern part of Valdisotto which is gradually less and less populated. Therefore, it's supposed to attract possible users from the north to use this portion of the territory and then encourage a more and more extensive development. With the enhancement of local knowledge, and the creation of cultural and productive spaces, we want to take a first step to make the territory independent and create a new type of offer that encourages the permanence and enhancement of environmental quality and local identity.
There are several stakeholders in the area that can be relied upon for the development of the project. The public body that manages the area is the Comunità Montana Alta Valtellina, which aims to enhance the mountain landscape and the many hamlets that compose it. In addition, many associations are moving to redevelop the area and promote it in view of the Winter Olympics to be held in 2026. Through the National Strategy for Inner Areas, a series of projects aimed at innovation and development of the territory have already been launched, as well as specific interventions aimed at stemming and reversing the hydro-geological instability and the degradation of the cultural and landscape capital. So the intervention is inserted in a place already in vibrant ferment and with a community willing to welcome change.
Punctual interventions are strategic. They are positioned on a vast terrain, require multidisciplinary knowledge and can be built in several phases. The pasture where the stable is built is municipal property and is assumed the management in concession to a cooperative which, together with the social dairy, promotes the dairy production chain. The cultural center has the possibility of becoming a catalyst for learning, experimentation, socialization and cultural sharing.
III. UPLOAD PICTURES
IV. VALIDATION
By ticking this box, you declare that all the information provided in this form is factually correct, that the proposed concept/idea has not been proposed for the New European Bauhaus Rising Stars Awards more than once in the same category.
Yes
