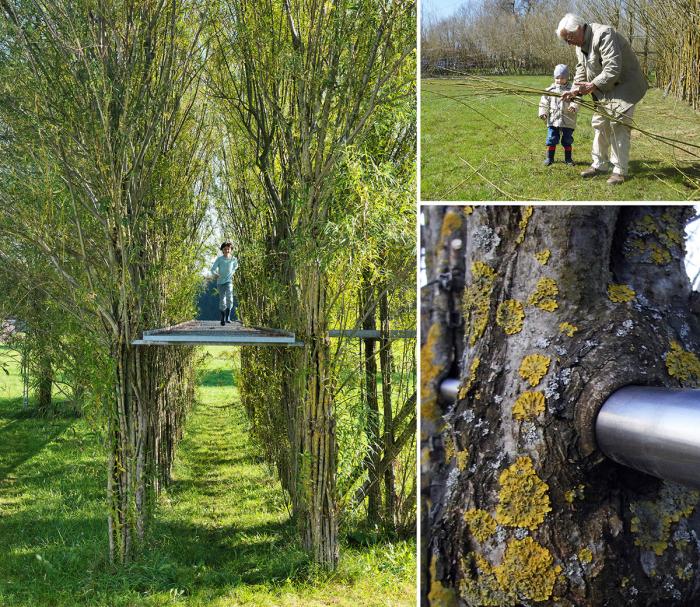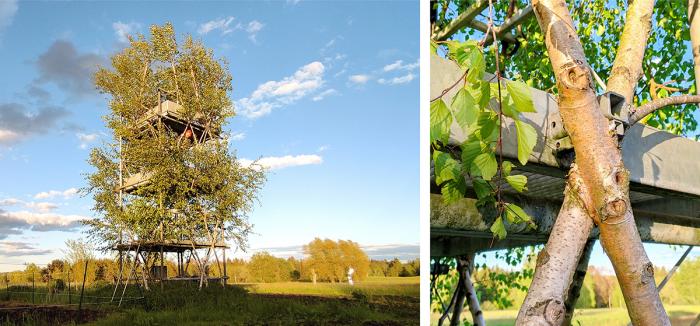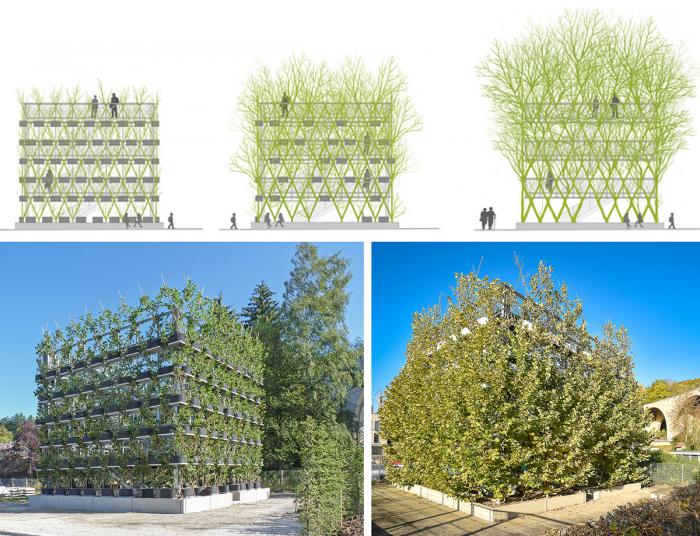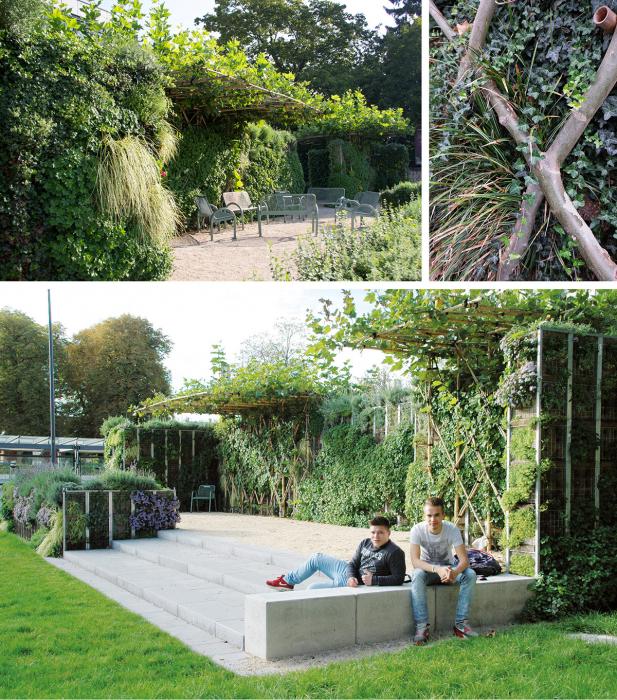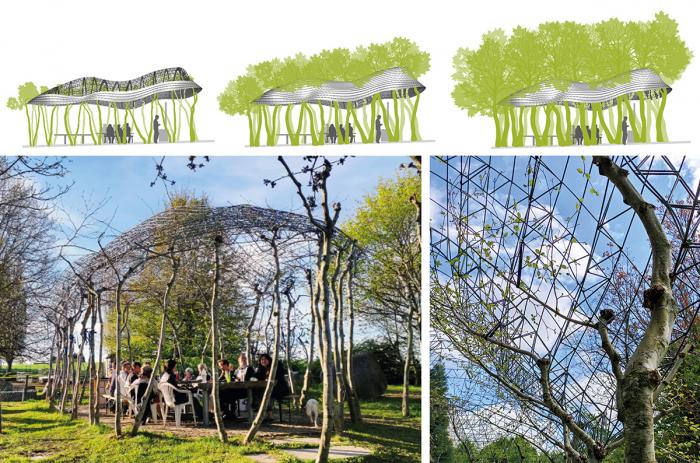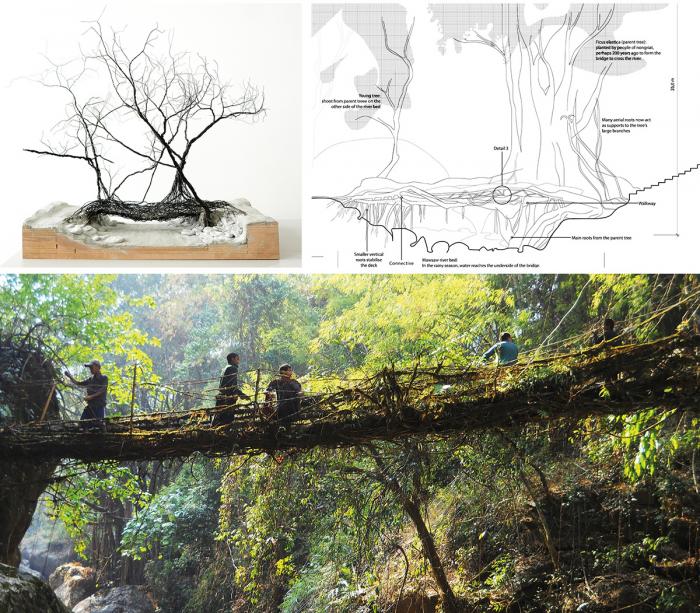I. SUMMARY INFORMATION
Project
267615
Status
Submitted
Award category
Solutions for the co-evolution of built environment and nature
You want to submit
NEW EUROPEAN BAUHAUS AWARDS : existing completed examples
Project title
Baubotanik - Living Architecture
Full project title
Baubotanik – Living architecture co-created by humans and trees
Description
In a series of experimental buildings methods of designing and constructing with living trees are explored. Based on research into vernacular living architecture, the pioneering structures are created in co-design and co-creation with trees. Through this interplay of human action and plant growth, sustainable constructions that celebrate the aesthetics of nature emerge. Architectural production is understood as a horticultural transformation of natural processes and structures into buildings.
Where was your project implemented in the EU?
Germany
Bavaria
Arcisstrasse 21
Munich
80333
When was your project implemented?
Has your project benefited from EU programmes or funds?
No
Which programme(s) or fund(s)? Provide the name of the programme(s)/fund(s), the strand/action line as relevant and the year.
II. DESCRIPTION OF THE PROJECT
Please provide a summary of your project
In architecture, design with living trees, whereby living wood is used as a construction material, has a long tradition. For hundreds of years, the Khasi and Jaintia people of the hills of Meghalaya in Northeast India have been building living bridges. By guiding and connecting aerial roots of the Indian rubber fig, they make use of natural growth processes to create stable, load-bearing structures over time. Referring to these principles, Baubotanik applies engineering methods to trees in order to create contemporary structures that can potentially take over the functions of building components. Founded in 2007, the Baubotanik research group was established as a transdisciplinary and inter-institutional network to explore the vernacular tradition and future potentials of living architecture. By making use of the interplay between technical joining and organic growth processes single plants merge into a new and larger organism and hybrid structures consisting of living and technical elements are formed.
This aim is primarily explored and investigated by means of a sequence of experimental buildings, some of which are exemplified here. The Baubotanik Footbridge (2005) explores simple constructions techniques to create an immediately load-bearing plant structure in the open landscape. The Baubotanik Tower (2009) is the first project that makes use of the “plant addition technique” – an approach in which a living structure is formed directly in the dimension of fully grown trees from numerous young plants. The feasibility of this approach in an urban context and scale is explored in the Plane Tree Cube (2012), a living building and vertical open space at the same time. The Green Living Room (2014) investigates the ecological effects of Baubotanik and makes them available for the general public to experience. The Baubotanik Kitchen (2021) explores the potential of digital design tools in the human-tree co-creation process.
Please give information about the key objectives of your project in terms of sustainability and how these have been met
The experimental structures exemplify and explore numerous aspects of sustainability. The Baubotanik footbridge showcase how it is possible to build in the landscape with minimal intervention and use of materials and without technical foundations. The technically constructed deck is supported by living columns that are anchored in the ground exclusively by roots. This demonstrates how the partial replacement of technical building materials with living, growing trees in Baubotanik structures can not only save resources, but even create climate-positive buildings that absorb CO2 throughout their lifetime (image 01)
The Plane Tree Cube (image 2) and the Baubotanik Tower (image 3) exemplify the merging of trees and buildings in one site and object. In this way, the sustainability aspects of tree planting, such as cooling through evaporation and improving air quality, can be directly utilized in the built environment: Buildings become trees, cities become forests. All non-living building elements have been selected with the goal of durability, robustness and reusability or recyclability.
The Green Living Room (image 4) demonstrates how a cooling oasis can be created and how biodiversity can be increased by means of Baubotanik construction methods. For this purpose, Baubotanik elements were integrated with a free-standing living wall that accommodates more than 40 plant species. The water for irrigation is harvested on a roof of a neighboring building. In this way, a multifunctional and resilient, resource efficient public green space could be created on the completely sealed roof of an underground car park.
The Baubotanik Kitchen (image 4) shows how, with the help of 3d scans and adaptive manufacturing techniques, existing trees can be used as a supporting structure for a roof with minimal resource input. As in the case of the footbridge, there is no structural intervention in the ground - the natural soil remains untouched and ecologically functional.
Please give information about the key objectives of your project in terms of aesthetics and quality of experience beyond functionality and how these have been met
Trees are among the most impressive living beings on the planet, providing aesthetic experiences for all senses. Through the direct use of trees in Baubotanik, these impressions become an inherent aspect of architecture: tree tops with their structural diversity, dancing shadows, rays of light penetrating through the canopy, and intensely green foliage become architectural sensations that can be experienced first-hand. These impressions change with the seasons and thus make it possible to get a feel of the rhythm of nature: The budding of the leaves and the blossoms in spring, the dense foliage in summer and the manifold colors of autumn come hand in hand not only with visual but also characteristic olfactory stimuli. Furthermore, there are acoustic experiences: The rustling of leaves, the chirping of birds and the buzzing of bees can be witnessed in Baubotanik structures. Touching the gnarled trunks, the tender leaves and young shoots enables haptic and tactile sensations that no other form of architecture can offer.
At the same time, Baubotanik structures are characterized by the interplay of clear design decisions, such as comprehensible geometric shapes, and the wilderness of natural growth processes. The deliberately contrasting joints between the living and the technical elements make it possible to experience the hybrid character of the buildings, which are neither pure nature nor pure technic.
Please give information about the key objectives of your project in terms of inclusion and how these have been met
Baubotanik structures are never finished, but rather continue to develop throughout their lifetime. This processual character requires regular care and attention, which is in fact far more than a necessity – it opens up the opportunity for long-term participation and co-design by all stakeholders. In this context care and maintenance are understood as a creative, collaborative process through which the future development is shaped. Experiencing change and participating in the development creates identity and strengthens the sense of community. The long-term process, often extending over years to decades, includes and brings together all generations. In exchange with local actors, the projects are continuously reworked. For example, the Plane Tree Cube is currently being transformed into the open space of a day-care center. The Green Living Room, which was designed in accordance with the principle of access for all, offers a wide range of uses for the entire population.
Tacit knowledge of the Khasi people is made fruitful in the projects. The knowledge gained through designing, building and maintaining the projects is in turn used to support the historical forms of living architecture and the social systems associated with them. In this way, an exchange of knowledge takes place between Europe and the Global South, from which both sides benefit.
The experimental structures also serve to evaluate the costs of Baubotanik projects and to identify economically plausible solutions. In the future, these are planned to be used in social housing, e.g. in the form of Baubotanik facades, and thus become affordable for the broader population.
Please give information on the results/impacts achieved by your project in relation to the category you apply for
Baubotanik projects follow the principle of regenerative design. Being co-created with trees they co-evolve with nature and overcome the dichotomy between the built and the living environment. They do not only protect nature and biodiversity but enhance it through adding more green space, habitat and food supply for insects, birds and mammals. In the open landscape they smoothly blend into the scenery and enrich the ecosystem. In urban conditions they unfold their potential as hybrid structures: Being buildings and trees at the same time they meet social necessities such as the creation of affordable living space, while also making a valuable contribution to the enhancement of public green space.
Please explain the way citizens benefiting from or affected by the project and civil society have been involved in the project and what has been the impact of this involvement on the project
Baubotanik projects in public spaces, such as the Green Living Room, have created green oases that benefit the population in everyday life: Elderly or walking-impaired people can relax on the tedious passage through an urban heat island and enjoy nature at the same time. The location and design of this project is based on extensive population surveys and studies on user behavior in public space.
The Plane Tree Cube has become an internationally recognized landmark for the small town of Nagold which contributes to the creation of local identity. Over the years, dozens of international visitor groups have been able to visit the project and experience its environmental impact on the local climate. With the current development of the project into an outdoor area of a day-care center, the welfare effects of the project will soon benefit children, parents and day-care workers on an everyday basis.
Through Baubotanik research based on these experimental structures, the achievement of many generations of Khasi People is acknowledged and recognized as a cutting-edge aspect of the world's architectural heritage.
Please highlight the innovative character of the project
Baubotanik is an innovative form of sustainable architecture that combines traditional building techniques and novel approaches in a completely new way. It overcomes the conventional division into artificial and natural systems and thus enables new perspectives and solutions for the entire man-made environment. The approach is characterized by a research-by-design methodology that generates knowledge through designing and making.
The interplay between growing and joining in Baubotanik requires an innovative approach to time and process. While growth processes are usually slow and cannot be planned exactly, building is characterized by a fast and highly controlled approach. The Baubotanik technique of plant addition combines these two approaches by arranging young plants next to and on top of each other, similar to technical construction elements. Thereby, only the lowest trees are planted in the ground, while all others are rooted in special containers. In this way, living structures can be realized immediately in the dimension of fully grown trees. The plants are all connected with each other in such a way that they merge into one physiological unit so that water and nutrients can be transported from the roots in the ground to the uppermost leaves. In the course of development, the roots embedded in the ground grow more vigorously than those placed in the containers which become obsolete and can be removed step by step. Simultaneously, the plant structure becomes stronger and eventually self-supporting due to secondary growth in circumference so that the scaffolding, which was initially required to support the containers and the young plants, can be removed. Through this innovative combination of growing and building living structures can be realized much faster while at the same time gaining the resilience of naturally grown trees over time.
Please explain how the project led to results or learnings which could be transferred to other interested parties
The series of experimental Baubotanik structures is motivated by the aspiration to enable a transfer of knowledge into future projects. Learning from and through the projects and passing on the knowledge, e.g. in seminars, workshops or design studios, is an integral part of the entire endeavor. The projects have already inspired numerous other initiatives worldwide and the idea has been taken up by a large number of students internationally, e.g. in their final theses.
An important aspect is the continuous development through maintenance and reworking over a period of now more than 15 years. The regular documentation and publication of all developments and findings enables a broader application in the future. Thus, further research projects have already been initiated and there is a steadily growing interest from potential clients, architects and urban planners. Currently, the findings from the projects are being abstracted, edited and made available to the interested public in the form of a textbook. The knowledge generated by the projects is thus available to future generations.
Is an evaluation report or any relevant independent evaluation source available?
No
III. UPLOAD PICTURES
IV. VALIDATION
By ticking this box, you declare that all the information provided in this form is factually correct, that the proposed project has not been proposed for the Awards more than once under the same category and that it has not been subject to any type of investigation, which could lead to a financial correction because of irregularities or fraud.
Yes
