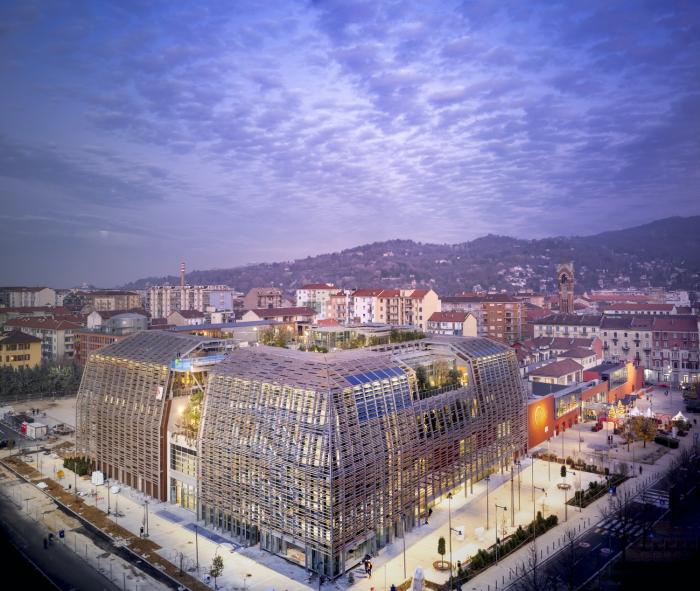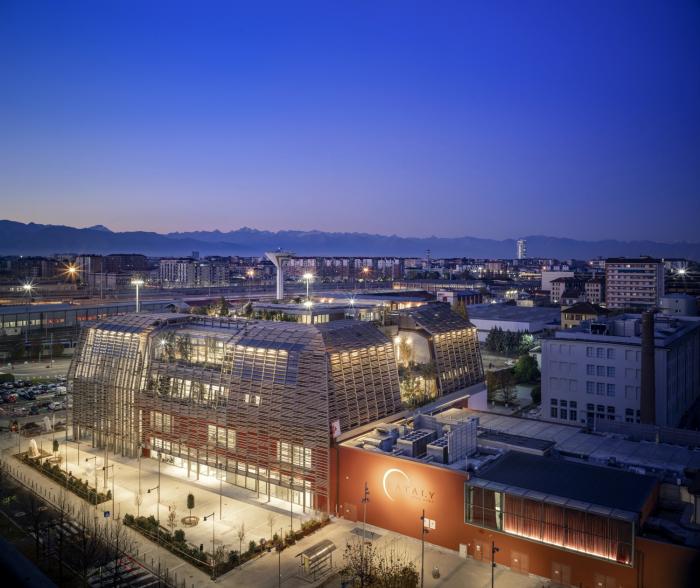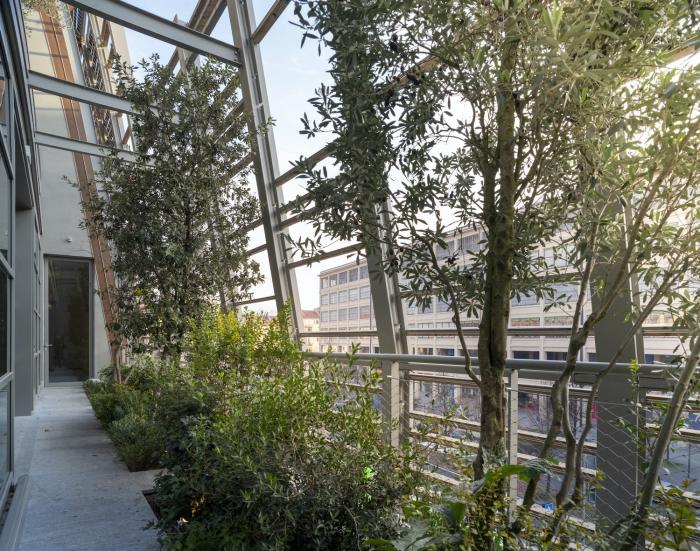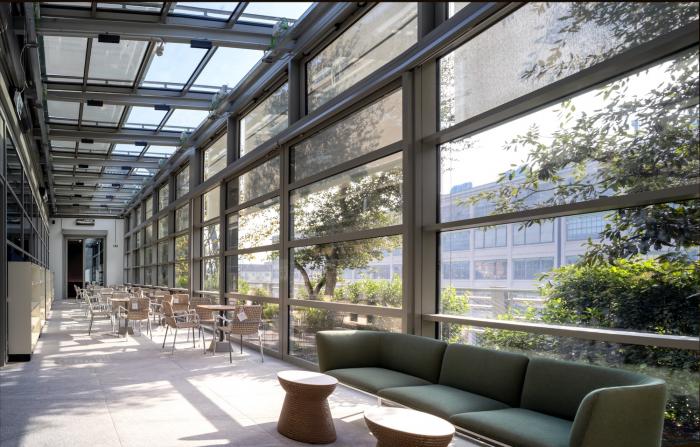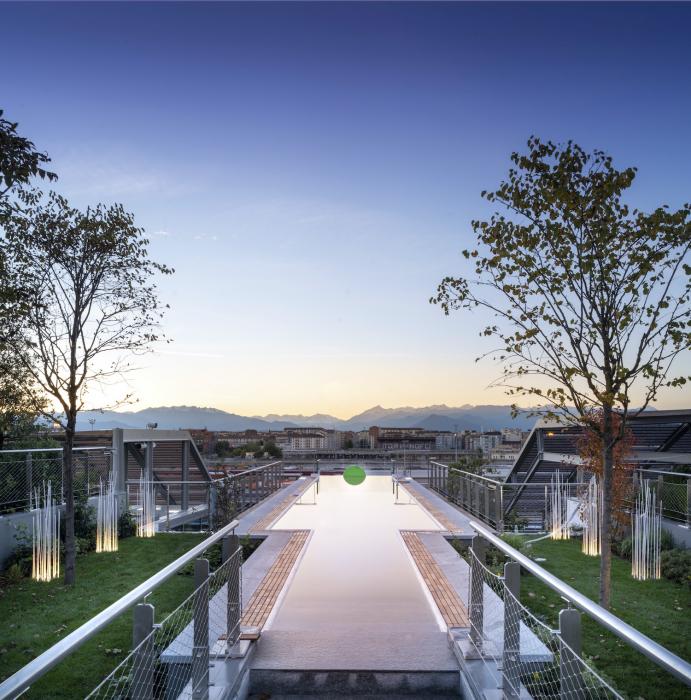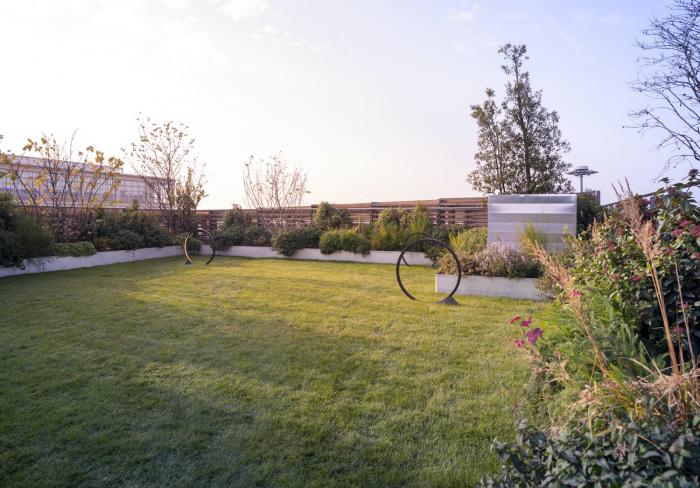I. SUMMARY INFORMATION
Project
267562
Status
Submitted
Award category
Techniques, materials and processes for construction and design
You want to submit
NEW EUROPEAN BAUHAUS AWARDS : existing completed examples
Project title
Green Pea Retail Park
Full project title
Democratizing sustainability
Description
Should we stop consuming or start consuming with respect? Green Pea in Turin, Italy is the first green retail park aiming to change purchasing habits. All products for sale are environmentally friendly. ACC Naturale Architettura and Negozio Blu conceived a symbolic Nzeb architecture to give shape to this strategic vision: a highly sustainable building, a manifesto of resilience built with new technologies and natural materials to convey, through architecture, the idea of environment respect.
Where was your project implemented in the EU?
Italy
Piedmont
Via Nizza, 230
45.034698
7.666650
Turin
10126
When was your project implemented?
Has your project benefited from EU programmes or funds?
No
Which programme(s) or fund(s)? Provide the name of the programme(s)/fund(s), the strand/action line as relevant and the year.
II. DESCRIPTION OF THE PROJECT
Please provide a summary of your project
Defined by a plot of natural materials and permeated with light and green, Green Pea is resilient and eco-sustainable in every detail. Green Pea is a multifaceted volume spread over five floors for a height of 25 m in continuity with the existing building line. The North-South orientation and the flared shape of the top floor are designed to adapt to climatic and environmental conditions, ensuring the best distribution of solar radiation. The external envelope consists of a double level of surfaces. An external shell of wooden brise-soleil slats forms a technical "treillage" acting as a filter between inside and outside allowing the building to breathe, open up to the city and protect itself from the sun. The slats, heat-treated for external use and stiffened by a metal core, were made with fir wood recovered from the forests of the North-East Italy, destroyed by a storm in 2018. The internal shell, made up of an infill of KVH solid wood sandwich panels, insulated with wood fiber and covered by recycled aluminium sheets, is cut by large glass surfaces flooding the interiors with natural light.The load-bearing structure is made of steel, a 100% recyclable material, and is entirely dry assembled by bolts, so as to be easily dismantled and removed, allowing in the long term the extension of the building life cycle. Greenery is inserted through the organic texture of the wooden façades, becoming part of the architecture. Green, not used in a mimetic way, grows in the terraces where tall trees are planted in large tanks. The vegetation was selected to be suitable for the climate and microclimate of the different façades, favoring native plants and Italian flora. The large equipped garden roof is characterized by a bioclimatic greenhouse, a spa and a club dedicated to Creative Idleness.
Please give information about the key objectives of your project in terms of sustainability and how these have been met
Circular energy and recycle strategies. Respect for the environment and the human being are reflected in precise design choices that look at the life cycle of the building using dry systems and new technologies, natural, recycled and recyclable materials. Sustainability is declined through the architectural shape, the use of materials and paintings, the non-mimetic presence of green, the recyclable supporting structure and the energy supply. The circularity of the wood used both in exterior brise-soleil and in the interiors is the most important sustainability aspect of the project. The spruce wood used comes from the mountain areas of the Triveneto where the storm Vaia, in 2018, cut down 14 million trees. For the construction of the façade a complex production chain was organized which contributed to the recovery of 1150 plants, transformed into over 400 cubic meters of slats, custom-made for a total length of 22,000 linear meters. The interior parquet is made with wood already felled for natural causes and then picked up along the river beds of the Val Varaita. The green roofed areas were created through a continuous drainage system, which provides, above the waterproof covering, a water accumulation layer able to keep the upper filling constantly moist with great advantages in terms of water saving.
Energy/resources. Green Pea offers a broad panorama of energy production through renewable sources: geothermal wells, photovoltaic panels, mini wind turbines, smart flowers, up to piezoelectric floors capturing kinetic energy generated by the passage of users. The building obtained a score of the Italian Itaca Protocol of 3.5 and create a NZEB Building in class A3.
- Heating requirement 1.900.967,095 kWh of which 1.684.066,75 kWh produced from geothermal plant
- Domestic hot water requirement 187.484,77 kWh of which 164.630,38 kWh produced from geothermal plant
- Electricity requirement 156.232,20 kWh of which produced 140.530,59 kWh by photovoltaics
Please give information about the key objectives of your project in terms of aesthetics and quality of experience beyond functionality and how these have been met
Natural materials and natural light. Green Pea is a green building in the guiding principles of its architecture but also visually. A new building is a story that slowly comes to life. It draws inspiration from a place, listens to it, respects its roots and accompanies its transformation. Using durability, reuse, the search for eco-sustainable materials, innovative methods of application and bringing nature back to this part of the city, the architects Cristiana Catino of ACC naturale Architettura and Carlo Grometto have shaped the interiors of Green Pea: an architecture with and for nature in a positive and constructive relationship with human beings capable of positively influencing our well-being. The wooden brise-soleil allow ample amounts of green to filter through, covering the terraces extensively. The building thus appears as a natural organism that vibrates according to light and to the plants growth. The layout of the various floors designs flexible spaces, immediately identifiable paths and relationship with the external greenery and widely welcomes natural light. For the interiors, the lights, the colors, the acoustics, the set-up and the relationship with the vegetation are the manifestation of this belonging of intentions. From the ceilings to the floors, passing through the walls, innovative materials have been selected in the sector of sustainability and interior comfort: traditional materials such as natural lime and recycled wood for the floors, partitions in recycled wood, painting which neutralizes pollutants, prevents the growth of mold and microbes. Artificial light interacts with natural light which is an integral part of architectural choices and which, through large windows and views to the outside, floods the interior spaces with light.
Please give information about the key objectives of your project in terms of inclusion and how these have been met
Designed for all. Green Pea promotes a design for the real individual, inclusive and holistic, which enhances the specificities of each one, involving human diversity in the design process. The building is based on a conscious design applied to different disciplinary fields, to allow the use of environments, products and services to the widest plurality of subjects, different from each other in perceptive, motor and cognitive abilities. This holistic and innovative approach has constituted a creative and ethical challenge for the designers. Green Pea allows all people to have equal opportunities for participation in every part of the building. To achieve this everything is designed to be accessible, convenient for everyone in the society to be used and responsive to the different human evolution. 15.000 mq of retail completely accessible and inclusive. The project has taken into account conscious use of the analysis of human needs and aspirations and requires the involvement of end users at every stage of the design process.
Please give information on the results/impacts achieved by your project in relation to the category you apply for
How can we make retail sustainable? Green Pea is the first Green Retail Park in the world, based on the idea of respect for the environment and harmony with nature and hosts 15.000 sqm retailing and facilities whose production, distribution and sale strategies are oriented towards sustainability and social responsibility issues. The building of Green Pea thus transferred this vision to architecture becoming an example to follow for retail buildings, a field rarely attentive to sustainability. The main goal was to create a highly sustainable building stressing its symbolic architectural identity: a sort of manifesto of a new way of producing and consuming that enhances Made in Italy and is more in harmony with nature.
Green in architecture. Green Pea's sustainability criteria are also the basis of the landscape project. Greenery follows the spatial complexity of the building, inserts itself through the organic texture of the facades and the surrounding area and becomes a real building part to dampen urban densification. Greenery, inserted in different combinations (basins, hanging gardens, green in the ground and draining pavements), develops vertically from the ground floor to the roof. The arboreal specimens, even large ones, proceed from one floor to the other and their bearing evokes the shapes of plants in their natural environment. In the interior, tall trees and shrubs are instead perceived through large windows and terraces and select the external views. By filtering the sunlight they also create a vibrant effect. The roof garden, in addition to mitigating the surface temperature and contributing to thermal insulation, is an extraordinary aesthetic experience amplified by the surprising views of the city.
Please explain the way citizens benefiting from or affected by the project and civil society have been involved in the project and what has been the impact of this involvement on the project
An educational manifesto. Green Pea wants to be an example, showing the possibilities of conscious consumption and of alternative systems of energy production. Inside Green Pea, 4 floors are dedicated to the sale of durable goods produced through environmentally friendly processes, encompassing supplier management, brand management, building process, packaging and customer experience: clean energy vehicles, ecological furniture and clothing made of natural fibers. On the ground floor, the Discovery Museum, a small and didactic exhibition, creates a new awareness of a more responsible consumption.
Urban-regeneration architecture. The building and its area bring greenery back to a post-industrial area, where there was previously an asphalt car park there is now a bicycle path and a pedestrian area. Sustainable mobility and a square designed for the well-being of citizens and awareness of new technologies, leading to a renewable energy garden. Inside, paths of video contributions dedicated to solving environmental problems have been created.
Please highlight the innovative character of the project
From duty to beauty. Green Pea is the first Green Retail Park in the world dedicated to the theme of Respect. It opens in Turin – one of Italy's most innovative cities – in Lingotto district, next to the first Eataly store opened in 2007. The name Green Pea is a tribute to a tiny symbol of Respect, the pea: round like the Earth and green as our Planet should be. In the 20s, sustainably behaving must become cool, and the Pea Dot aims to be the symbol of this mentality change. It is an absolute priority: should we stop consuming or start consuming with Respect? Green Pea answers this question with an idea: it's time to enjoy the beautiful side of behaving and consuming, in full Respect of Nature. Green Pea's motto, From duty to beauty, comes to life across 5 floors, designed to change the consumers' relationship with energy, movement, housing, clothing, and leisure. The place where sustainable products, created in harmony with Earth, Air, Water, and People, are not a duty, but they become beauty. In Green Pea you can find more than 100 Partners and a green pea dot on each product.
Please explain how the project led to results or learnings which could be transferred to other interested parties
Society/Culture. In a social model based on consumption, it is necessary to direct business towards values useful for authentic well-being, which can only exist if in balance with other humans. The scenario is not difficult to read. The main problem is the compatibility between activities aimed at improving life and the planet's health. 90% of scientists tell us that our way of consuming has become unsustainable. It's definitely time to change the way we consume. We produce energy by introducing an excessive amount of CO2 into the atmosphere, altering the climate balance. At the same time, we build objects and make food by polluting the land, water and air. Moreover, we keep improperly disposing waste and we keep cutting down trees. Green Pea aims at demonstrating that there is the possibility to live in harmony with the planet, without sacrificing beauty. Green Pea ambitiously aim at changing the other main consumer activities: moving, living, fashion, beauty, fitness, leisure time, and culture. Green Pea is a new project. Thus, it starts from Turin, one of the most innovative cities in the history of Italy.
Is an evaluation report or any relevant independent evaluation source available?
No
III. UPLOAD PICTURES
IV. VALIDATION
By ticking this box, you declare that all the information provided in this form is factually correct, that the proposed project has not been proposed for the Awards more than once under the same category and that it has not been subject to any type of investigation, which could lead to a financial correction because of irregularities or fraud.
Yes
