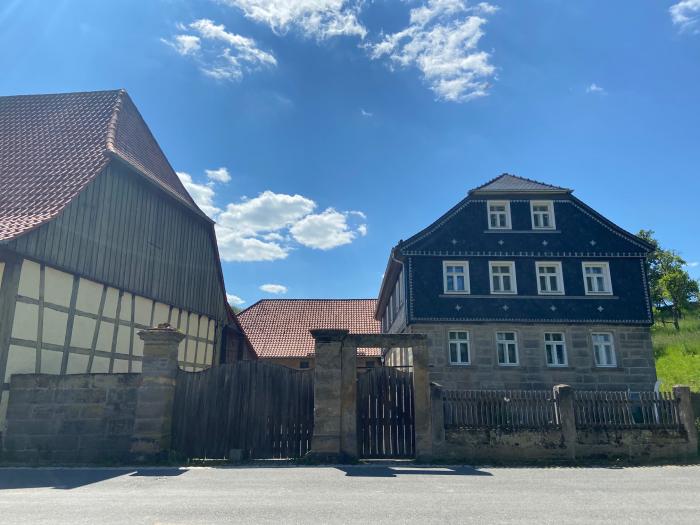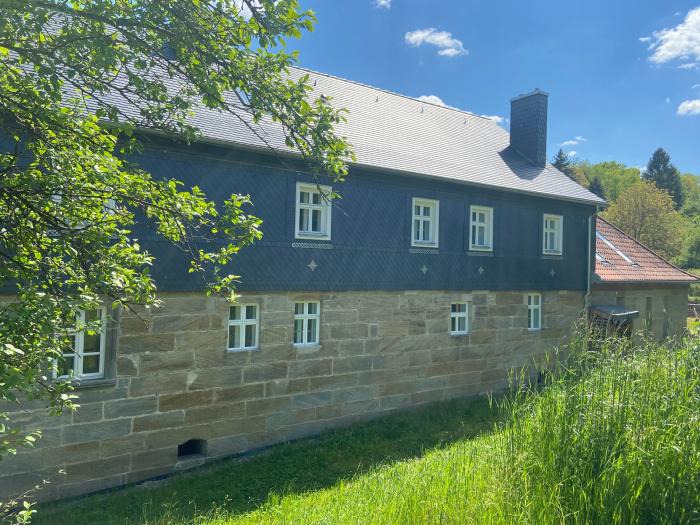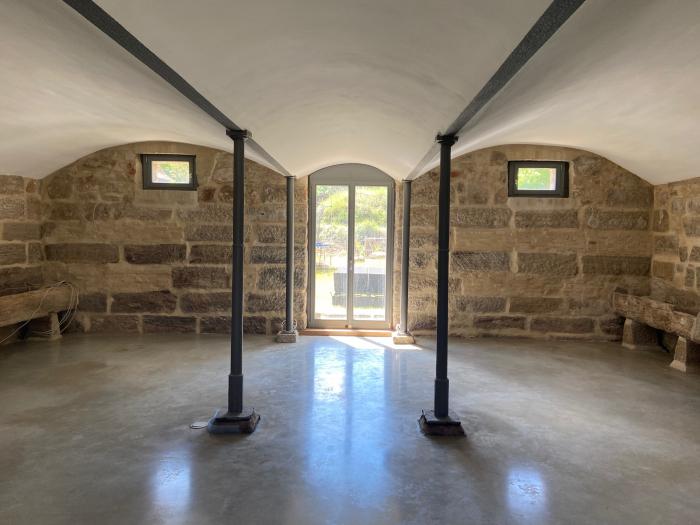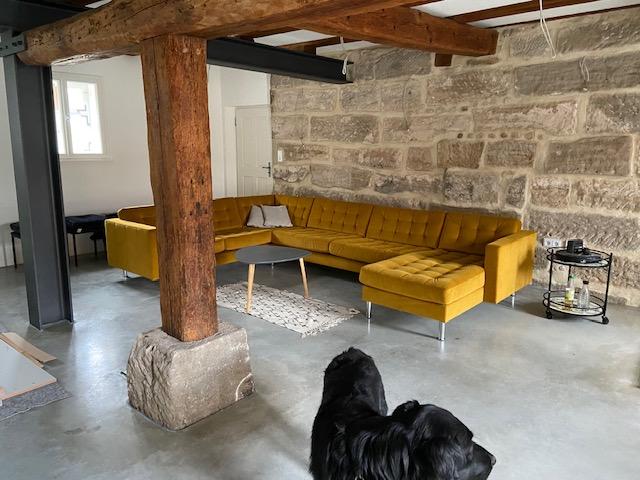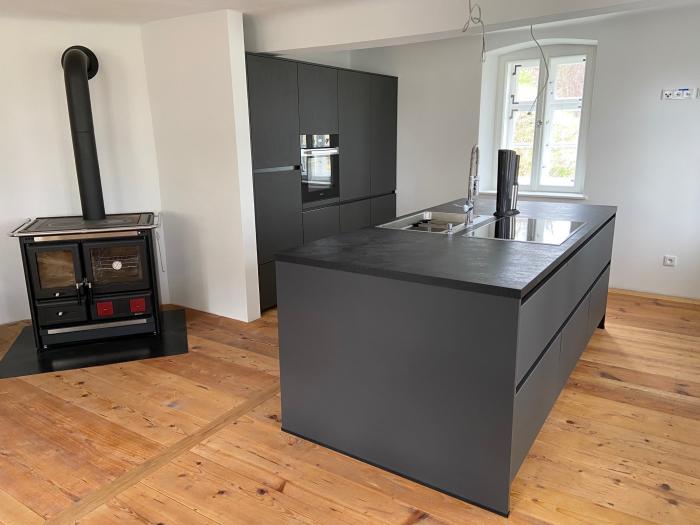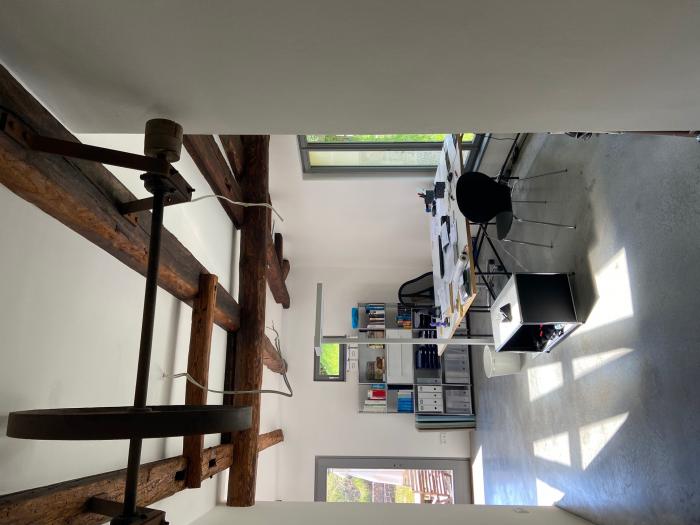I. SUMMARY INFORMATION
Project
269303
Status
Submitted
Award category
Preserved and transformed cultural heritage
You want to submit
NEW EUROPEAN BAUHAUS AWARDS : existing completed examples
Project title
H14 – Sustainable retrofitted farmhouse
Full project title
H14: Sustainable historic architecture in rural areas-a concept of a retrofitted Bavarian farmhouse
Description
The intent of the retrofitting of the Bavarian farmhouse „H14“ into a residential building with multifunctional event rooms based on the sustainable approach "efficiency (better), consistency (different) and sufficiency (less)" was to support sustainable historic architecture in rural areas. The aim was to create a sustainable monument by means of a renovation concept suitable for historical buildings, renewable energies and the reuse of existing and regional materials.
Where was your project implemented in the EU?
Germany
Bavaria
Hemmendorf 14
50.1271283
10.8557936
Untermerzbach OT Hemmendorf
96190 Untermerzbach
When was your project implemented?
Has your project benefited from EU programmes or funds?
No
Which programme(s) or fund(s)? Provide the name of the programme(s)/fund(s), the strand/action line as relevant and the year.
II. DESCRIPTION OF THE PROJECT
Please provide a summary of your project
The farmstead "H14" in northern Bavaria is a typical Franconian three-sided building and is situated in a rural region where up to 60% of buildings are “historic”, but most of them are not in use any more and are increasingly decaying. In contrast to this, lots of new housing areas with single family units have emerged in the last years around the villages. The main goal of H14 therefore was to support sustainable historic architecture in rural areas. With the homestead H14 a project was developed to create a sustainable monument by means of a renovation concept suitable for historical buildings, renewable energies and the reuse of existing and regional materials and to support sustainable historic architecture. The buildings of the former farmstead „H14“ (residential building, stable and barn) are arranged around a paved courtyard, which is reached entering the gateway. The residential building is a two-story, gable-fronted building with a hipped roof towards the street. The solid ground floor is made of sandstone, whereas the upper floor is a framework construction with slate cladding on the outside. After 30 years of vacancy, the farmstead "H14", built in 1858, has become outdated and was supposed to be retrofitted in an energy- and resource efficient manner. In addition to the residential building, a multifunctional room for seminars and events was created. With the support of the district of Lower Franconia, the Bavarian State Foundation and the support from the compensation fund of the Bavarian State Ministry for Science and Art, a comprehensive renovation was implemented. Within the holistic sustainable renovation approach "ecology, economy and social aspects" the homestead will be transformed as a centre for sustainable building in rural regions.
Please give information about the key objectives of your project in terms of sustainability and how these have been met
The main goal of H14 was to support sustainable historic architecture in rural areas and the transformation of a former homestead in a centre for sustainable building in rural regions. The main objective of the planning was to keep the courtyard "H 14" in its original function. The exterior and interior building measures that were added in the 1960s and 1970s were carefully dismantled so that the original state could be restored. The barns and stables from 1823 were statically upgraded and the former cottage garden on the street side was newly laid out. The collapsed machine hall behind the three-sided farmhouse was torn down and used again as land for pasture and garden. In order to integrate the building ensemble into its natural cultural landscape and to promote the biodiversity, breeds of domestic livestock were resettled on the heavily overgrown meadow with fruit trees and at the fishing lakes. In doing so, "traditional and endangered" breeds of domestic animals, such as the "Coburger Fuchsschaf", a sheep with the colour of a fox, were used, in order to revive the natural resource cycles.
Under the motto of the holistic renovation approach "ecology, economy and social aspects" and "efficiency (better), consistency (different) and sufficiency (less)", the following goals are the priorities in the course of the renovation:
Preservation and promotion of building culture in rural areas: "Learning from the past"
Resource efficiency about the whole life cycle: use of historic, existing, regional, regenerative and recycled building materials
Energy efficiency: renewable energies, an energy concept tailored to the building and energy storage
Integral planning: sustainable living and working in historic walls
Circular Economy: Economic efficiency and life cycle costs
Revitalization of the cultural landscape: the overall ensemble (buildings and outdoor complex)
Promotion of flora and fauna: biodiversity
New mobility concepts for rural areas: e-mobility
Please give information about the key objectives of your project in terms of aesthetics and quality of experience beyond functionality and how these have been met
The main building of "H14"was retained in its original use as a residential building, which however can be divided into two residential units in the future. The "Sandsteintried" (sandstone ramp) remains the main access. In addition, the main building can be accessed from the garden with another entrance. The technical areas are located in the rear part on the ground floor. No changes were made to the historical floor plan of the ground floor. The living room was restored to its original function as a kitchen, dining and lounge area. The former kitchen at the end of the entrance area was converted into a wardrobe and guest toilet. The stable section on the ground floor will be used in the future as a living room. The pumice stone wall that was added to the former stable in the 1970s, was statically impaired and therefore removed and the historic wooden structure of the stable (beams and pillars) was statically restored using a steel construction. The upper floor remains accessible via the wooden staircase. No floor plan changes were planned here either. The upper floor serves as a bedroom, children's room and guest room. The former feed storage chamber of the attached stable is assigned to the residential building as a second residential unit, both on the ground as in the attic floor. All building services and storage rooms of the building were accommodated here, as well as an open room with a gallery. Another bathroom and the kitchen were situated on the attic floor of the former feed storage chamber.
The former stables were refurbished as a multifunctional event room for exhibitions and seminars. The main entrance is via the courtyard, however the event room is also accessible from the garden area. The former floor plan is retained. The sanitary rooms were integrated into the former feed storage chambers, from where the future event room is also connected to the main building. Next to the event room, a kitchen for catering is planned in the former smokehouse.
Please give information about the key objectives of your project in terms of inclusion and how these have been met
One main focus of the “H14” project is inclusion. In “H14”, inclusion means retrofitting of the building in a way that it can be converted easily for barrier-free accessibility and for the needs of the elderly with simple refurbishment measures in the future. In regard that the project is a building heritage, inclusion/ accessibility measures haven‘t been implemented into the whole building, but wherever it was possible and always in consultation with the monument protection authority. In the residential part the focus was on a barrier-free entrance and ground level. The main house can be accessed barrier-free via the "Sandsteintried" (sandstone ramp), which originally served as a ramp for the farm animals. In addition, all sanitary rooms, the kitchen and some of the bedrooms have been pre-equipped so that future barrier-free conversions could be implemented without problems - if it is necessary. The measures were funded by the subsidy programme "senior housing conversion" of the German kfW bank (KfW banking group is a German government-owned development bank, based in Frankfurt). In regard to monument preservation reasons the main entrance of the event rooms couldn’t be retrofitted in a barrier-free way, but the side entrance (via the garden) could be designed barrier-free. Some of the sanitary facilities also have planed barrier-free accessible.
In addition to aspects on barrier-free accessibility, inclusion was also applied on social measures (CSR), such as regional materials, no child labor and no illegal workers. Further more all construction works were put out to tender locally and carried out by local private contractors.
Please give information on the results/impacts achieved by your project in relation to the category you apply for
The preservation and retrofitting of traditional historic architecture and the use of existing, recycled, regional and regenerative building materials is a key factor for sustainable development in rural areas in a social, ecological and economic sense. One main goal next to energy efficiency is resource efficiency – not just in case of the historic value of the building and its componends, further more in the context to the secondary use of the building materials (circular economy). For the renovation of "H14" existing, historic and regenerative resources were be used. A static report as well as the constructional assessment formed the basis for the further measures. The examination of the roof structure revealed major damages to the construction of the collar beam roof. Most of the wood originated from a preceding building out of the 18th century. The roof structure of the residential building had to be upgraded, so that as many components as possible could be preserved for reasons of monument protection. After the old roofing was removed, it was found that numerous rafters had to be replaced or reinforced. Carpenters reinforced the entire roof structure with steel beams. Also the collar beams had to be renewed or reinforced. The half-timbered walls were supplemented and plastered with clay wraps on all stories, as well as all the ceilings were renewed with clay. All historic wooden floors on the upper floor have been restored and reinstalled.
The facade of the upper half-timbered stories was re-slated, largely using the old, rhombic shaped stones. In addition, the decorations on the slates were applied to the slate stones according to a historic template. Since this is an old craftsmanship and no specialist company could be found for the implementation, the client, together with restorers, newly acquired the craft. Appropriate patterns were cut out of tin foil and placed on the slate stones with a mixture of linseed oil.
Please explain the way citizens benefiting from or affected by the project and civil society have been involved in the project and what has been the impact of this involvement on the project
The traditional historic architecture in rural areas is a key factor for sustainable development in the social, ecological and economic sense. Up to 60% of buildings in rural areas are “historic”, but most of them are not in use and are increasingly decaying. In contrast to this, lots of new housing areas with single family units have emerged in the last years. The main aspect that was not considered in this development is that especially historic buildings are the basis of sustainable development in rural areas – not new ones. The preservation of historic buildings have several positive effects: use of the existing infrastructure, limitation of land use changes, decrease of rural depopulation, promotion of sustainable tourism and as one of the main effects, they reduce the ecological footprint. It will only be possible to reach the ambitious climate targets and preserve the cultural landscape in rural areas if the regions and the people that are living there intensify their efforts in the valorisation and sustainable use of the historic buildings and understand this task as a mission for the whole civil society. Therefore „H14“ is a pilot project that shows how existing and historical architecture could be retrofitted in a sustainable way and could be used as a best practise example for further renovations. The „H14“ project is published as a pilot case in the HiberATLAS. The HiberATLAS is an online plattform that was developed by the Alpine Space Interreg project „ATLAS – Advanced Tools for Low-carbon, high value development of historic architecture in the Alpine Space“. Further more different publications and presentations about the project has been published during the construction phase and also after commissioning. The information about the sustainable retrofitting of „H14“ will be used as training materials for handcrafters, architects, engineers as well for principals and student classes.
Please highlight the innovative character of the project
Sustainability aspects for new buildings as well as circular economy about the whole life cycle have been transformed to the retrofitting of the building heritage „H14“. Sustainability measures have been implemented not just for the retrofitting, further more for the operation and for the sorrounding cultural landscape. „H14“ is a pilot project that shows how existing and historical architecture could be retrofitted in a sustainable way with the following innovative topics:
Ressource efficiency: For the refurbishment mainly historical, existing, regional and regenerative materials have been used.
Drinking Water and Sewage: The initial concept intended to use the buildings own water well, however due to poor water quality, the building now relies on public drinking-water supply and the well provides water for the garden irrigation. Furthermore, rainwater is collected in a cistern.
Energy Efficiency: The aim was to be as energy-efficient as possible in the context of a careful and preservation-friendly handling of the building envelope. Heating with renewable energies was at the forefront, in particular with wood as the farmstead has the right to cut wood in the neighbouring community forest. The energy concept purposes a combination of an air-water heat pump and the use of multiple wood-burning stoves (partially water bearing). The operation of the heat pump is supported by a photovoltaic plant. The renovation of the envelope is carried out with interior insulation made of mineral foam panels. The basement ceiling on the ground floor is insulated with foam glass gravel. All upper ceilings were filled with hemp insulation. All historic windows are preserved and new box-type windows has been added.
Thermal Component Activation: The buildings are heated by a component activation in terms of of a wall and floor heating. To protect the walls against rising damp from the floor area, a thermal component activation on the basis of a horizontal barrier was applied.
Please explain how the project led to results or learnings which could be transferred to other interested parties
„H14“ is a pilot project that shows how existing and historical architecture could be retrofitted in a sustainable way and will be used as a best practise example for further renovations . With “H14” the retrofitting of historical buildings (also buildings outside the protection level) will be supported in order to revitalize the cultural village centers and rural regions. Furthermore circular economy and the use of sustainable building materials should be supported as well as renewable energies. The network (practice, research and teaching) of the architects and building owners (Prof. Dr. Natalie Essig and Ralph Dietlein) and the strong connection to the research institute Munich Univerity of Applied Science (MUAS, Faculty of Architecture, Institute of Building Climatology) will provide a good basis for dissemination of the knowledge gained from the retrofitting of „H14“ for aspects on sustainable buildings and circular economy. Further more different publications, presentations and videos about the project has been published in regional news papers as well as in technical and academical literature and on TV. Further presentations and publications are planned. „H14“ will be a centre for sustainable architecture in rural areas and workshops, symposia and events to support sustainable buildings and circular economy will be held in the seminar rooms. Further more the visitors and participants could see on site the retrofitting details. The information about the sustainable retrofitting of „H14“ will be used as training materials for handcrafters, architects, engineers as well for principals and student classes. The „H14“ project is published as a pilot case in the HiberATLAS. The HiberATLAS is an online plattform that was developed by the Alpine Space Interreg project „ATLAS – Advanced Tools for Low-carbon, high value development of historic architecture in the Alpine Space“ (https://www.hiberatlas.com/de/willkommen-bei-uns-1.html)
Is an evaluation report or any relevant independent evaluation source available?
Yes
III. UPLOAD PICTURES
IV. VALIDATION
By ticking this box, you declare that all the information provided in this form is factually correct, that the proposed project has not been proposed for the Awards more than once under the same category and that it has not been subject to any type of investigation, which could lead to a financial correction because of irregularities or fraud.
Yes
