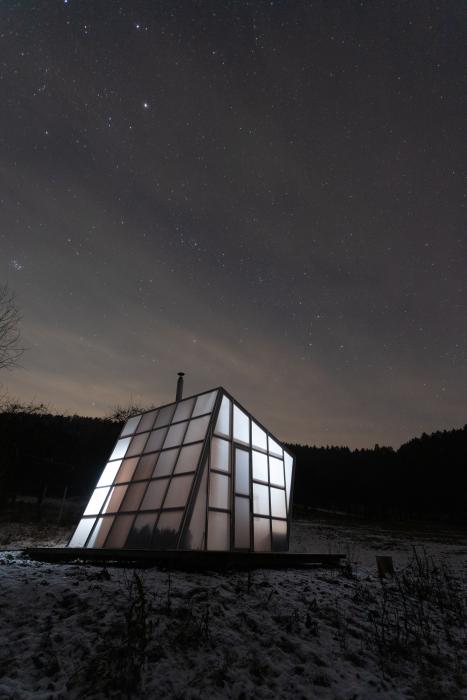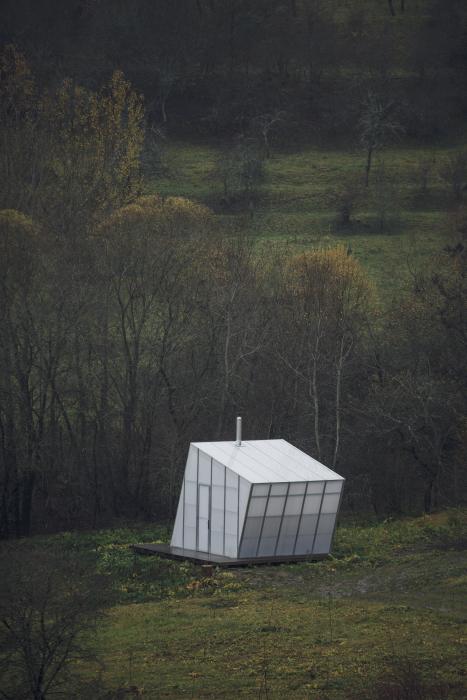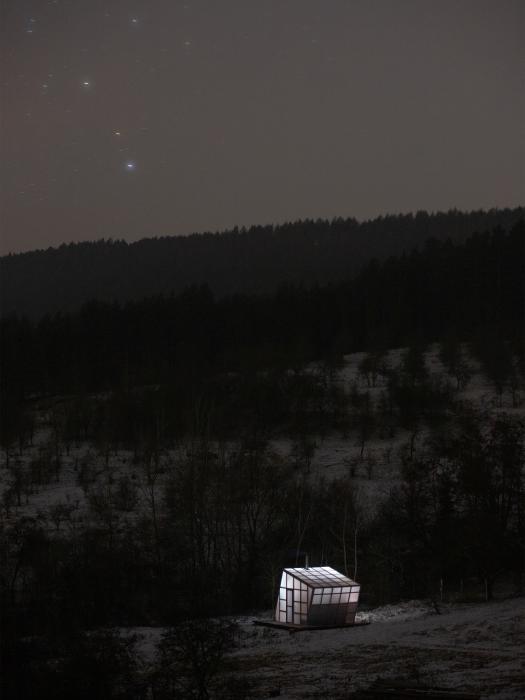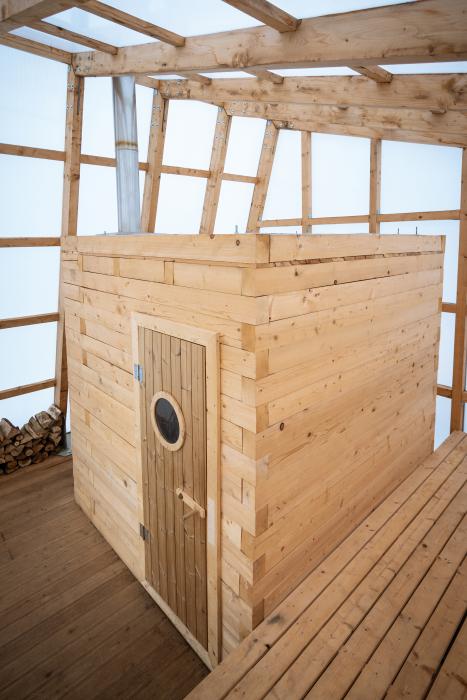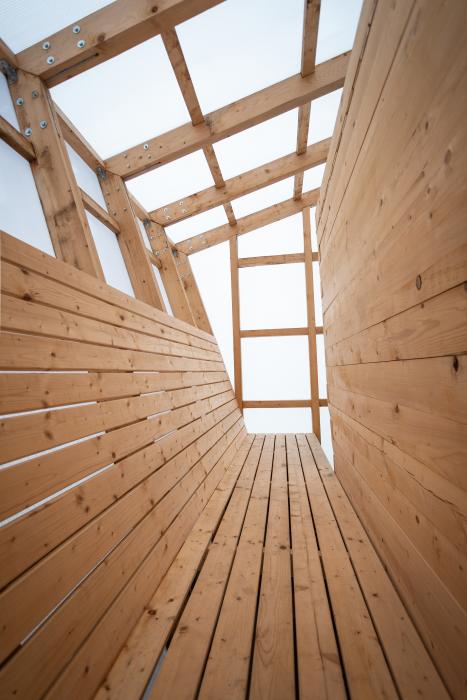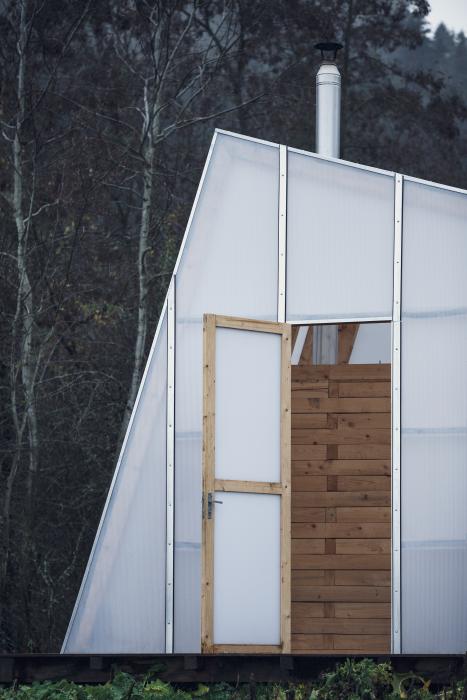I. SUMMARY INFORMATION
Project
269862
Status
Submitted
Award category
Regenerated urban and rural spaces
You want to submit
NEW EUROPEAN BAUHAUS AWARDS : existing completed examples
Project title
Forest sauna
Full project title
Forest sauna
Description
No electricity, no artificial sounds, just an object illuminated by candlelight, turning it into a radiant lantern. At the edge of the woods stands a public sauna, that's uniquely connecting the community and turned the established building hierarchies upside down. There was no client, the finances were obtained from a public crowdfunding campaign and a local construction company employing people from underprivileged communities built the object. To date, the sauna is maintained by the villagers
Where was your project implemented in the EU?
Slovakia
Spiš
Spišský Hrhov
Spišský Hrhov
05302
When was your project implemented?
Has your project benefited from EU programmes or funds?
No
Which programme(s) or fund(s)? Provide the name of the programme(s)/fund(s), the strand/action line as relevant and the year.
II. DESCRIPTION OF THE PROJECT
Please provide a summary of your project
No electricity, no artificial sounds, just an object illuminated by candlelight, turning it into a radiant lantern. At the edge of the woods stands a public sauna, that's uniquely connecting the community and turned the established building hierarchies upside down. There was no client, the finances were obtained from a public crowdfunding campaign and a local construction company employing people from underprivileged communities built the object. To date, the sauna is maintained by the villagers.
The forest sauna project connected the inhabitants of the small Slovak village of Spišský Hrhov with artists and architects. Together they created an object interesting for its architecture and concept. The whole construction was carried out by the local building company run by the municipality. The sauna is a space for strengthening the sense of togetherness and a place for the careful perception of yourself and your surrounding. The sauna is freely accessible to all free of charge or for a voluntary contribution. Visitors book an appointment via the online form. The maintenance of the sauna is in charge of the inhabitants of the village, who were already involved in the project during the preparation and construction.
Please give information about the key objectives of your project in terms of sustainability and how these have been met
The sauna was built by the local building company, using wood from the local sawmill and other materials sponsored by the slovak companies. The main material is wood and when it comes to a sustainable built environment, material choices matter. Wood is a natural, renewable, and sustainable material for building, with a lighter carbon footprint than steel or concrete. Wood stores carbon and, with the least embodied energy of all major building materials, it requires less energy from harvest to transport, manufacturing, installation, maintenance and disposal or recycling. Because the woodwork was done directly on-site, choosing wood also means supporting local carpenters and companies.
Please give information about the key objectives of your project in terms of aesthetics and quality of experience beyond functionality and how these have been met
The spatial concept of the sauna is based on the Russian Doll principle. Two spaces, one inserted into the other, have a contrasting character. A warm, dark sauna made of solid wood is the core of the building. It is a corporeal space where the suppression of the senses, silence, darkness and intimacy without any disturbing stimuli from the environment prompts our attention to turn inwards. The mass of the wooden sauna is surrounded by a bright, diffused space, a void between the sauna and the outside environment. The natural environment and the cooling water element create kind of a third functional layer and it provides the temperature contrast for the sauna cycle. The in-between space creates an interface between the interior and the exterior conditions. The semi-transparent polycarbonate cover blurs the boundary between the outside and the inside and provides sort of a preparation space before entering the sauna itself. It serves as a dressing room, wood storage or a place to contemplate and relax. In case of bright sunlight a greenhouse effect occurs. It is a warmly welcomed effect mainly in the winter and during transition periods when the sauna is being used most frequently. Thanks to the material, the space is well lit during the day, but in the evening it is turned into a lantern and the visitors become flickering figures of a shadow theatre. The whole object thus becomes an island, a lamp or a point of reference in the middle of the forest.
Please give information about the key objectives of your project in terms of inclusion and how these have been met
The project was inclusive from the very beginning. It challenges the boundaries between art and architecture, professionals and laymen. It brought together diverse backgrounds with a mutual interest in questioning and going beyond the limits of designing and creating a project. It uniquely connects the community and turned the established building hierarchies upside down. There was no client, the finances were obtained from a public crowdfunding campaign and a local construction company employing people from underprivileged communities built the object.
The process itself questions the authorship and develop strategies to overcome the established methods of creation and hierarchy to work with alternative solutions out of the basic system of exclusivity, stardom, orders, contracts and private money. The “social object” as a sensitive and aware process of working with different communities in different environments has value on its own. Although resulting in the real structure, it is an open, imperfect, changing addition to nature, where it is ready to be discovered and reinterpreted with every single use again.
Please give information on the results/impacts achieved by your project in relation to the category you apply for
The shared experience during the process of creating the idea and the design itself resulted in a site-specific action in a forest environment on the edge of Spišský Hrhov. It tries to positively influence an existing situation and its wider surrounding, to bring change which is still capable of further evolution and interpretation, while changing the ingrained habits or social isolation of locals. The process was precisely planned and tailored and led step by step from the first breaking of boundaries, discussions and teamwork through the observation and mapping the situation to the common design decision and organised building process. It also softly organizes the part of nature and its possible activities, while bringing a sense of humanity as architecture´s central function to this remote and forgotten place in the eastern part of Slovakia.
Please explain the way citizens benefiting from or affected by the project and civil society have been involved in the project and what has been the impact of this involvement on the project
This social aesthetic object/artwork has a utilitarian aspect that proposes direct public involvement, where collective effort is emphasized as an alternative to authoritarian structures. The project helped the villagers to enliven their own communities and tries to positively influence an existing situation in order to encourage functional grassroots solutions that bring change and that are capable of further evolution. To date, the sauna is still managed and maintained by the villagers.
Please highlight the innovative character of the project
- interesting concept of spending free time, a new type of sensitive cultivation of nature in an unconventional form of using public space or nature
- beautiful relationship between natural and artificial
- new view on tourism (more sensitive to locals and their heritage)
- broad team without a stereotypical hierarchy (architects (WOVEN), facilitators (Čierne diery, Martin Lipták, Lívia Gažová), artists (Veronika Hliničanová), members of the municipality (Vladimír Ledecký), villagers, the building company representatives and so on
- volunteer-based project, community-based project,
Please explain how the project led to results or learnings which could be transferred to other interested parties
The document with instructions for municipalities or other parties was created in order to elaborate and explain the complex process of organization of such an activity: building a quality object out of local resources together. The common goal is to bring good design to small communities and forgotten places as injections to the environment.
As a group of initiators, we still communicate with different parties, town municipalities and communities around Slovakia and help them to start their own journey to fulfil their vision of a better place to live.
Is an evaluation report or any relevant independent evaluation source available?
No
III. UPLOAD PICTURES
IV. VALIDATION
By ticking this box, you declare that all the information provided in this form is factually correct, that the proposed project has not been proposed for the Awards more than once under the same category and that it has not been subject to any type of investigation, which could lead to a financial correction because of irregularities or fraud.
Yes
