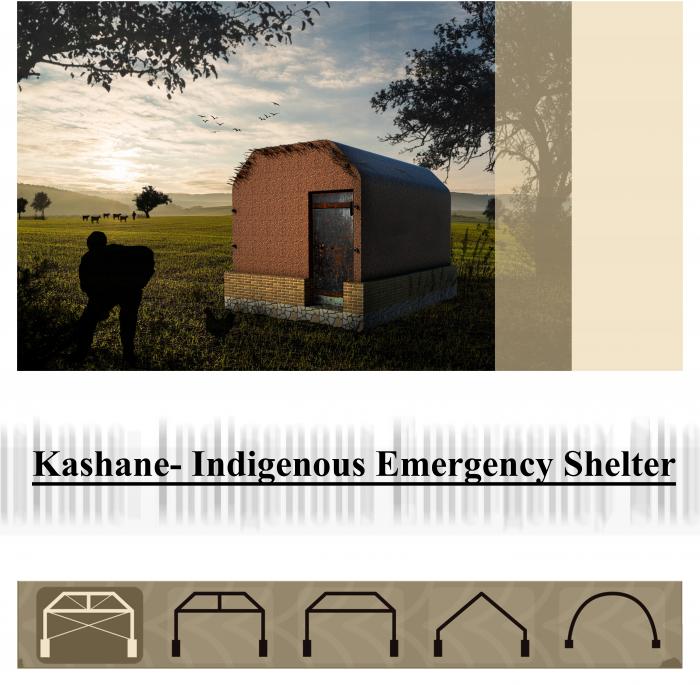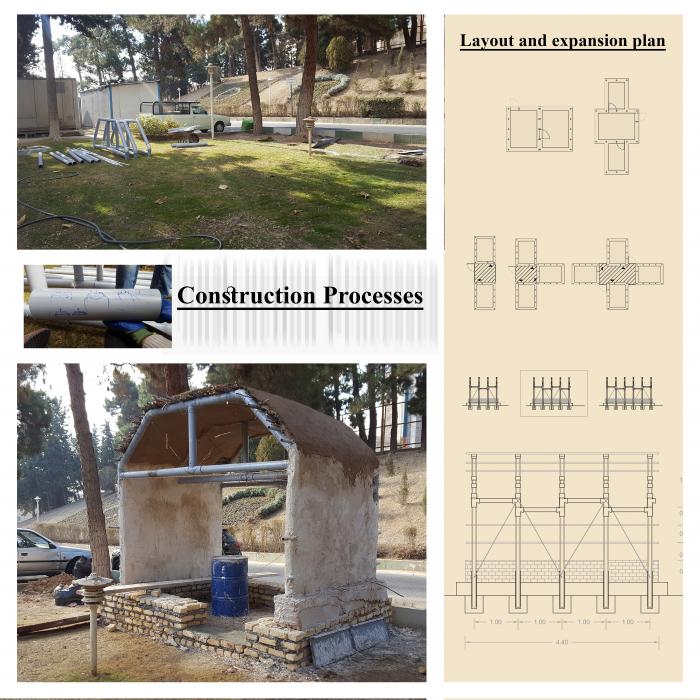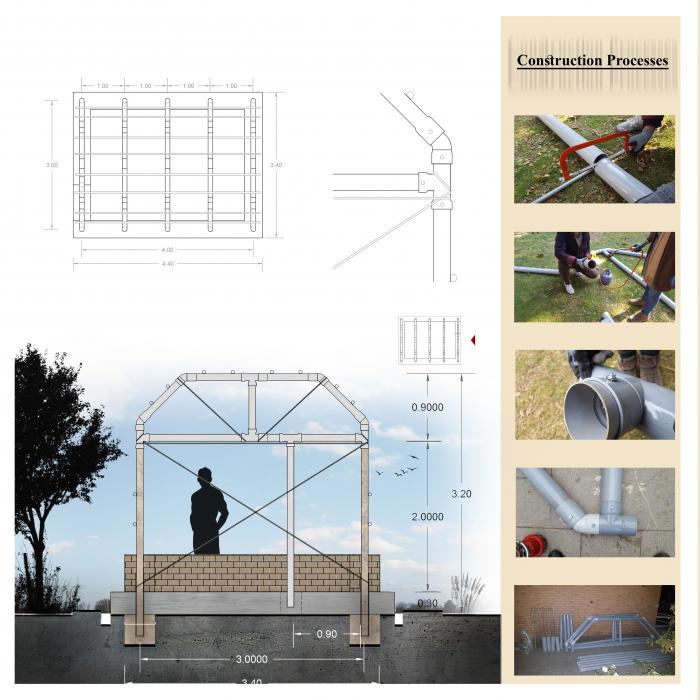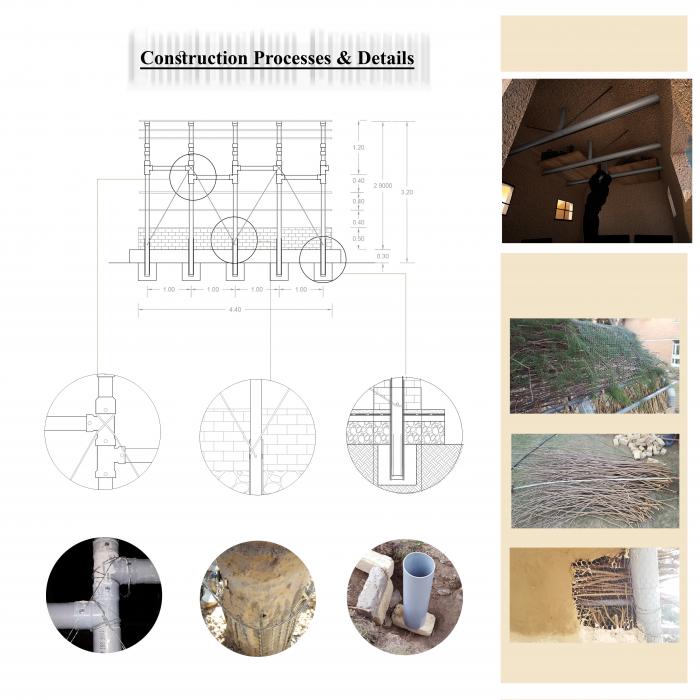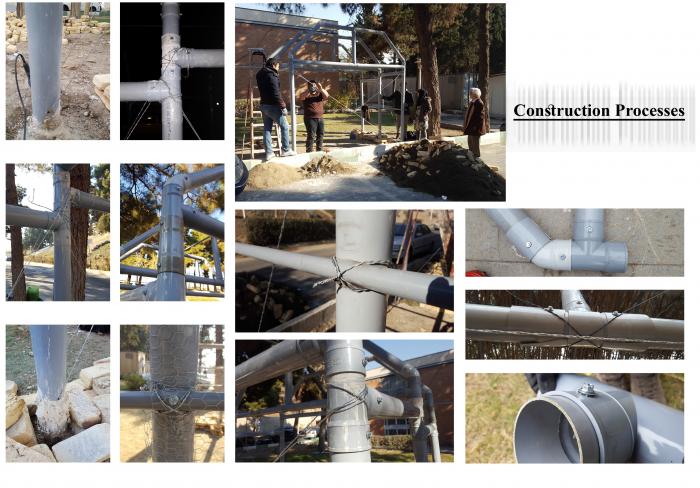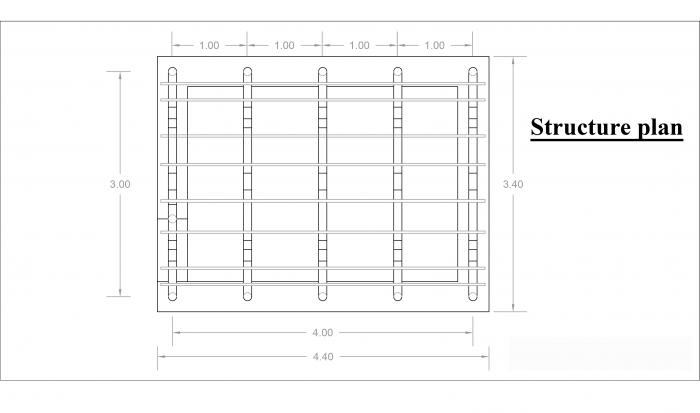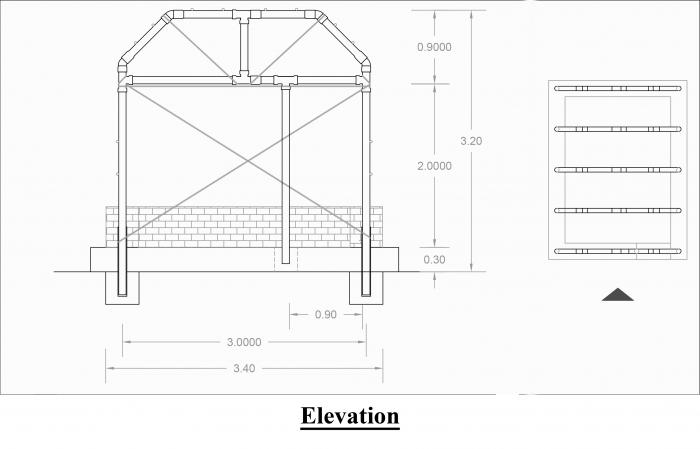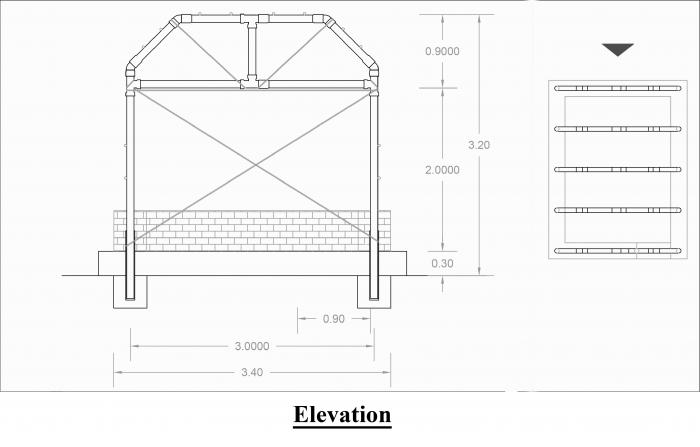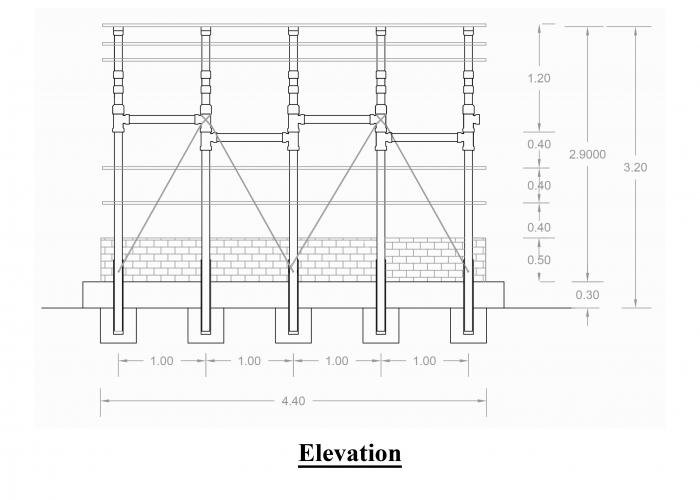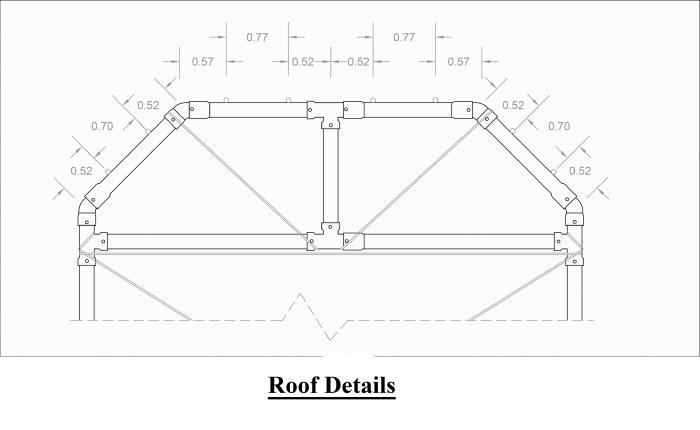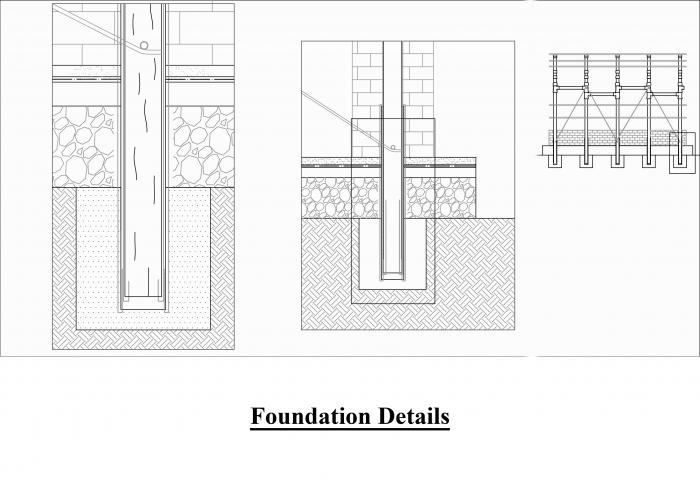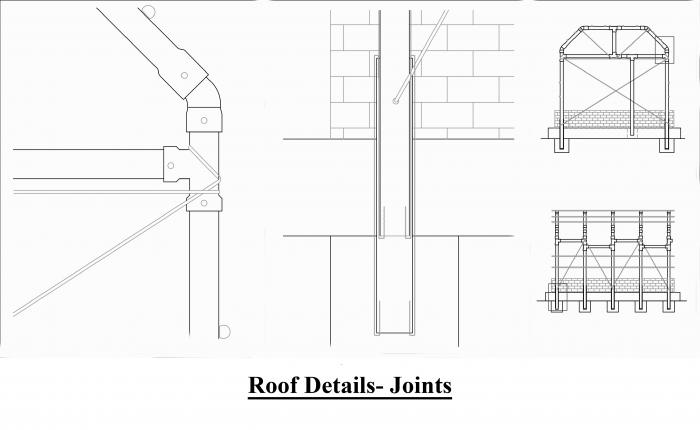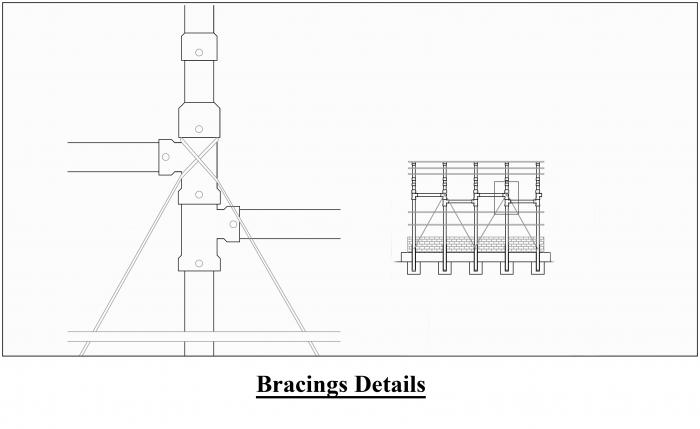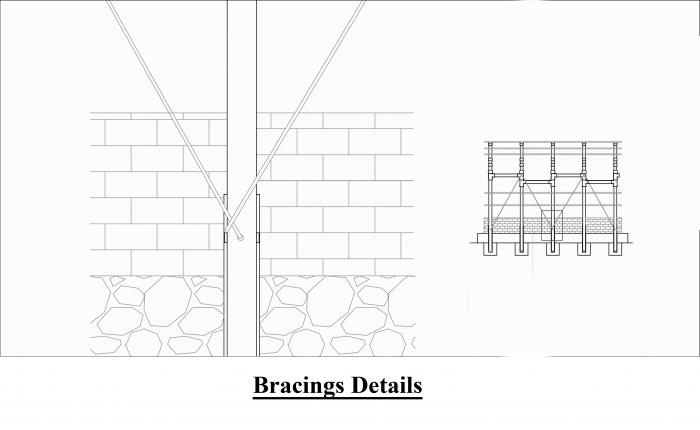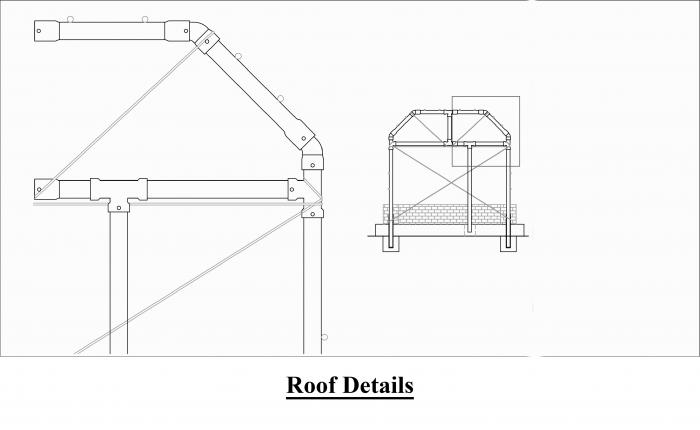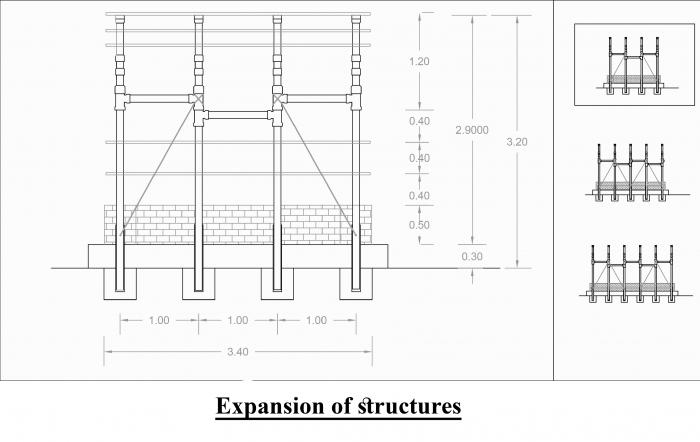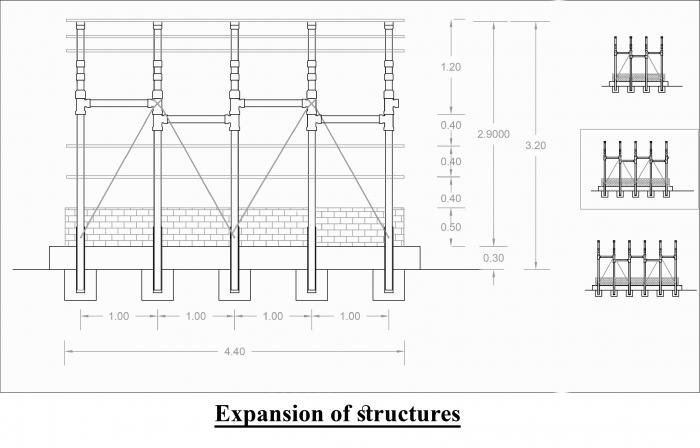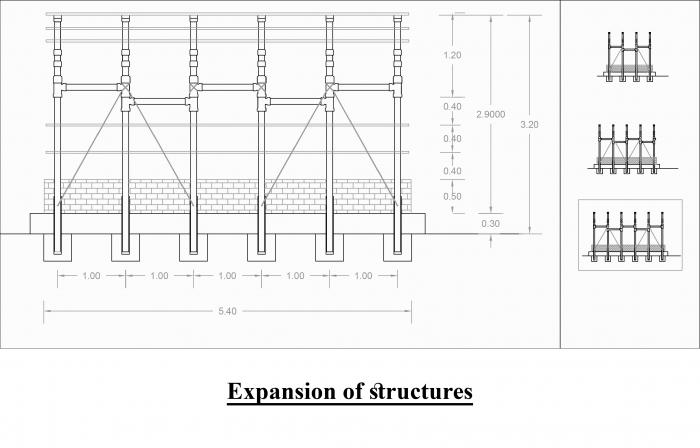I. SUMMARY INFORMATION
Project
269832
Status
Submitted
Award category
Modular, adaptable and mobile living solutions
You want to submit
NEW EUROPEAN BAUHAUS RISING STARS : concepts or ideas submitted by young talents (aged 30 or less)
Project title
Kashane- Indigenous Emergency Shelter
Full concept/idea title
Design and construction of creative and local emergency shelter
Description
emergency relief is evident in emergency situations following a natural disaster, the necessity of creating an emergency settlement to help people, hence the design of a standard local emergency shelter. The main objective of this idea is to design a scalable and flexible structure to provide residential shelter and emergency applications after a disaster (management, therapeutic, etc.) that are compact, lightweightext, ensible, and easy to deploy, thus reducing deployment time visibly.
Where is your concept/idea being developed or intended to be implemented in the EU?
Italy
Lombardia
Piazza Leonardo da Vinci, 32
milano
20133
II. DESCRIPTION OF THE PROJECT
Please provide a summary of your concept/ idea
Throughout the world and in Iran, destructive earthquakes are common, in addition to the lives destroyed, separate thousands of people, and destroy homes. in this context, an urgent need for the affected community is completely tangible, such as management, health, law enforcement, education, and so on. other hands, past experiences show that the supply of these uses is rapid, standard, and efficient. since the provision of these necessary applications is an effective step in order to provide disaster relief to survivors and disaster management, it is necessary to investigate and propose a plan to provide shelter to these
for this purpose, in this thesis, it has been tried, while reviewing the literature related to research, recognition of rapid supply of portable, light and robust shelter techniques in native areas, as well as day - to - day technologies used throughout the world. also by studying the different experiences of the world and post-accident actions in Iran and then analyzing data derived from these studies, the standard emergency shelter design indices are derived to establish essential public utilities after a disaster. In each of these studies, options such as speed, deployment time, standardization of the designed space, and its fitness with
Please give information about the key objectives of your concept/idea in terms of sustainability and how these would be met
The main objective of this idea is to design a scalable and flexible structure to provide residential shelter and emergency applications after a disaster (management, therapeutic, law enforcement, education, etc.) that are compact, lightweight, extensible, and easy to deploy, thus reducing deployment time visibly. in this study, we tried to use the features of the structures and technique and local materials, and by making these indexes and approaches to global standards, optimum design parameters were extracted to be used in an efficient and efficient design to obtain
Please give information about the key objectives of your concept/idea in terms of aesthetics and quality of experience beyond functionality and how these would be met
This structure can be easily transported and deployed for relief after the crash. After the expiration of the period of emergency, too, it has been removed or used as another user like a warehouse. This flexibility provides opportunities for setting up structures in different climatic conditions. for this purpose, various options are provided to provide lighting, insulation, and ventilation. Flexible architecture increases the life cycle of a structure with the ability to recycle, move, and re-deliver after the first use in post-disaster relief. Therefore, with this practice, economic and social stability can be
Please give information about the key objectives of your concept/idea in terms of inclusion and how these would be been met
In October 2017, an earthquake measuring 7.3 on the Richter scale occurred in Kermanshah; in light of the onset of the cold season, the sudden drop in atmospheric temperature, at the very beginning, the tent distribution was carried out among the people for emergency settlement. the hardness of living in the tent due to low temperatures in mountainous regions and the lack of suitable moisture insulation improves the sensitivity of building a shelter in the temporary housing phase, with regard to the scientific and scientific reserves of the people, safe, high-performance, inexpensive, and inexpensive too.
In the first week after the disaster, groups of university friends went to the area and inspected the traditional houses of the people, and started to build the Capro Coleman that was used in the past, and by strengthening it and making structural changes, they started to strengthen and They trained the local people, which to this day has received very positive feedback from rural and even urban people. The construction of canopies was associated with the production and distribution of canopies in the region, but due to the time-consuming production of canopies for all affected people, the construction and production of a finished structure similar to the canopy but localized such as canopies and Coleman and public participation It seemed very necessary.
A tour of the quake-stricken areas hit the quake-stricken areas with an objective of knowing more about the lives of the local people, and the results of the trip were studied as a "home" for different climates with small changes. For the complimentary examination, with the approval and use of their operational details, they were constructed from 11 December to the end of the same month at Shahid Beheshti University.
Please explain the innovative character of your concept/ idea
the need to use these potentials in the design process is considered by the presence in the affected areas and examining the available capacities and observing other shelters that were building with chalk due to local materials (reed).
According to the concept, the design of "indigenous rural architecture" and the discussion of cheap, local, light, and portable materials was considered. in the continuation of the plica tube for the structure of the structure and the straw for the bearing structure, we found experiments designed and investigated samples designed around the world as well as the characteristics of the plica tube and the performance of these materials, which is not used in a project as a bearing structure and for the first time it has been used as the main structure of a shelter. in addition to the use of plica tube as a structure, to cement the brittle material as the main structure is a shelter that can be used in addition to structural, mechanical, and electrical facilities.
Indigenous people with specialist monitoring can also set up the main structure at a time less than 3 h, which is very unique in its kind.
Advantages:
+availability in all regions of the world
+Ability to adapt to different climates (Indigenous materials for cover)
+Having a light structure
+Proper cost (given the creation of the same internal space conex)
+Simply put up and speed up the setup
+Lack of skilled training and training
+Ability to expand the structure (modular)
+Create a space with standard dimensions and look like room space
+Reliability and durability of the structure and connection to permanent settlement
+reconstraction the structure by the locals in the form of constant use
+resistant to side forces (wind, storm …)
+Fire-resistant fire because of the use of clay
+Ability to create public participation in structure from start to end
+The ability to build this structure on any type of land without needing special infrastructure
Please detail the plans you have for the further development, promotion and/or implementation of your concept/idea, with a particular attention to the initiatives to be taken before May 2022
In order to advance the project as well as its universality, we can develop the following items in development plans and strive for it:
+Trying to light the more the structure.
+Trying to coordinate mechanical and electrical installations with the structure as integrated.
+Trying to provide domestic furniture with the structure.
+Improving the inner quality of spaces.
+Creating potential use for a wide range of uses.
+Simplifying the executive details.
+Increasing the speed of the setup.
+Increased flexibility of spaces.
+Trying to build a bathroom and bathroom using structural properties within the space.
+Increase in structure security against possible accidents.
+Trying to build diverse and varied forms by using this construct.
+Trying to prefabricate the frames.
And Etc …
III. UPLOAD PICTURES
IV. VALIDATION
By ticking this box, you declare that all the information provided in this form is factually correct, that the proposed concept/idea has not been proposed for the New European Bauhaus Rising Stars Awards more than once in the same category.
Yes
