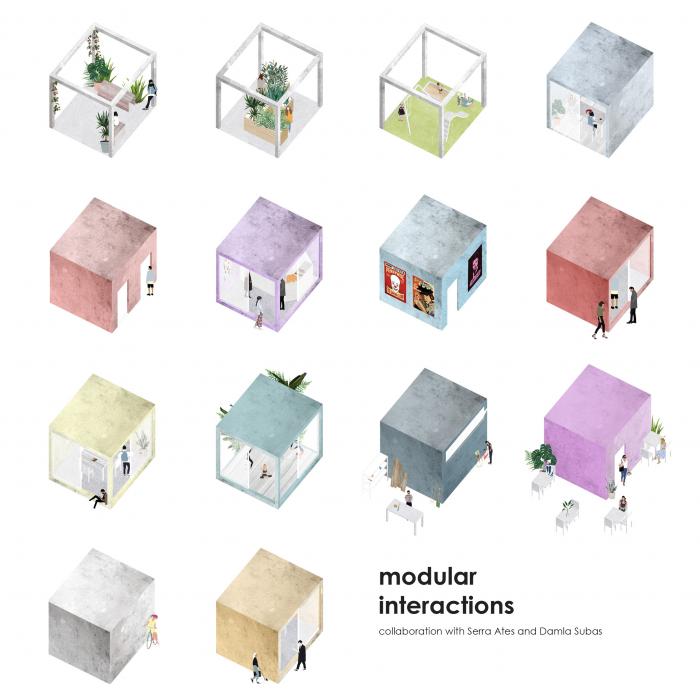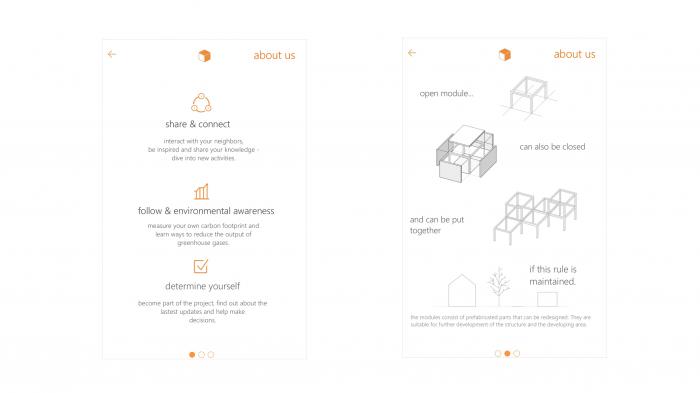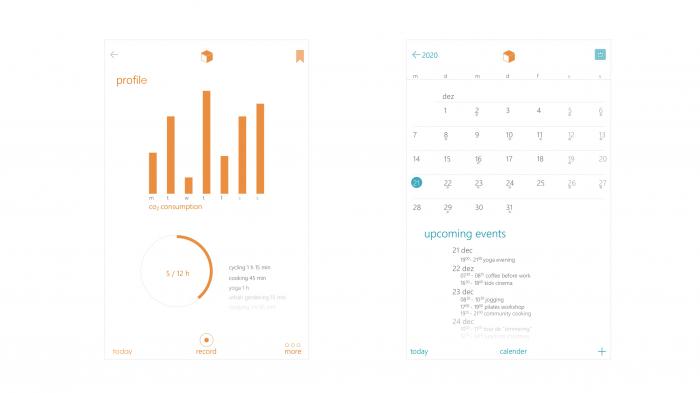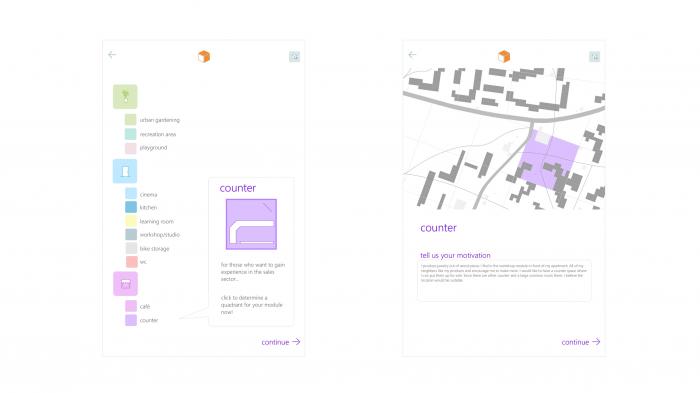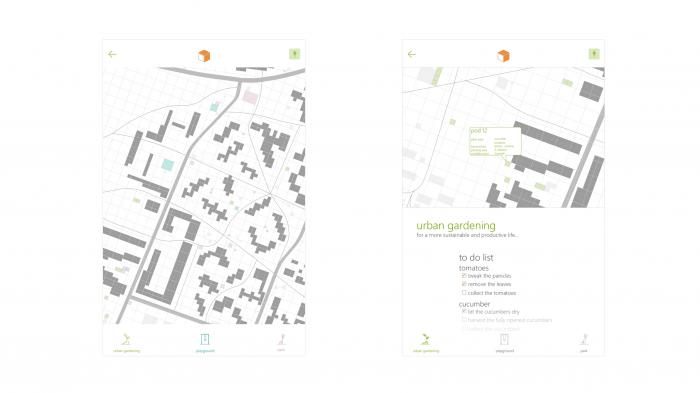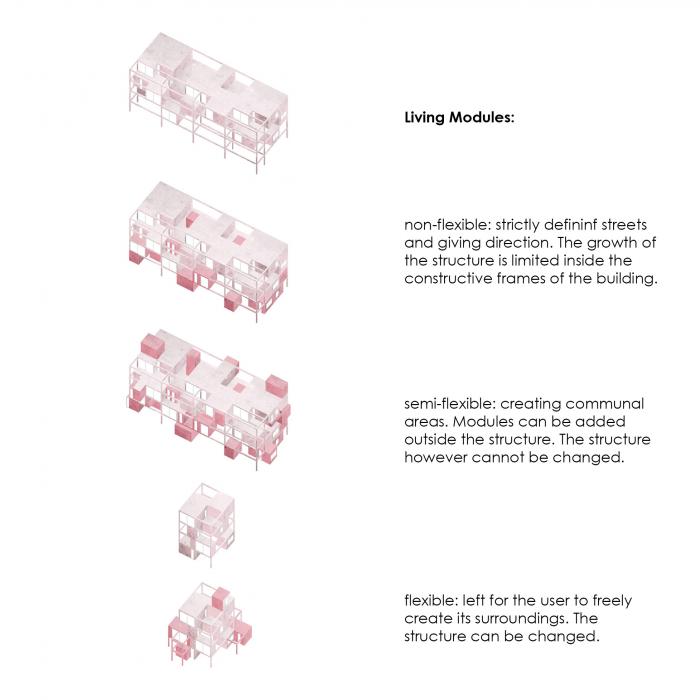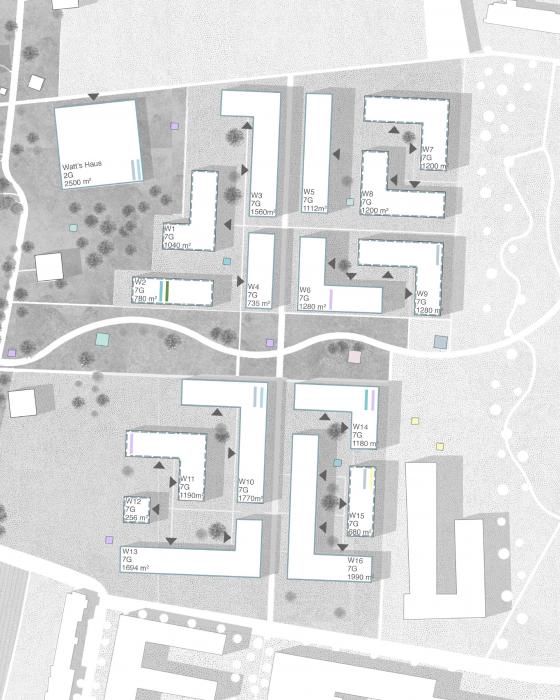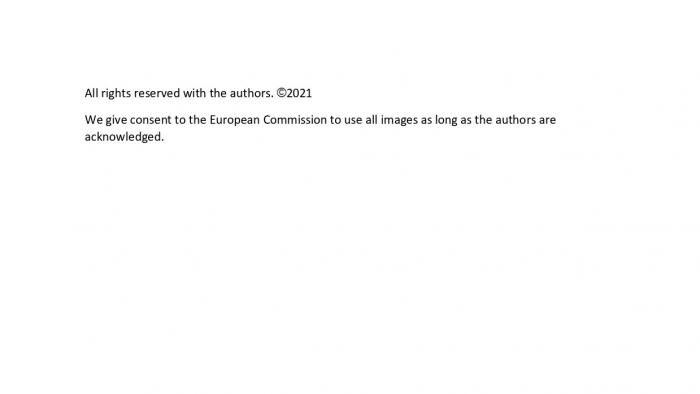I. SUMMARY INFORMATION
Project
269813
Status
Submitted
Award category
Regenerated urban and rural spaces
You want to submit
NEW EUROPEAN BAUHAUS RISING STARS : concepts or ideas submitted by young talents (aged 30 or less)
Project title
Modular Interactions
Full concept/idea title
an interactive app for achieving community driven cities
Description
In the middle of the agricultural area outside of Vienna, residential blocks are hindered by streets that are overfilled with cars. Containing people from different parts of the world and life, Thürnlhof lacks public space and a sense of community.
As an approach, an app allows the neighborhood to control the development of their surroundings by gaining a voice in deciding the production, positioning, functions and the future of prefabricated modules for social interaction.
Where is your concept/idea being developed or intended to be implemented in the EU?
Austria
Vienna
Thürnlhof
48°09'18.9"N
16°27'04.0"E
Vienna
1110
II. DESCRIPTION OF THE PROJECT
Please provide a summary of your concept/ idea
North of the Central Cemetery at the outskirts of Vienna, Thürnlhof appears with a high density of big residential compounds with mixed typologies. In the middle of the agricultural area, the only possible connection to the city center is through car.
In the area of Thürnlhof, Simmering there are many oppositions in different levels, that cause problems in everyday life. What do these oppositions mean for a city domain? As long as there are different classes, levels and origins it is impossible to avoid contrasts. These contradictions should be brought in interaction with one and other, and make people look from different points of view to create a social community.
As medium, an app is developed to bring communities around different areas and city parts together. The main aim of this app is for the communities themselves to control the development of their surroundings and functions of the modules, both public and semipublic according to their positioning. One module is 4x4 meter, that is flexible, prefabricated in the area itself, can be added onto and taken apart.
In this project, different phases are analyzed and one scenario is presented.
Please give information about the key objectives of your concept/idea in terms of sustainability and how these would be met
The area is divided by streets that are overfilled with cars, which cause separation between residential blocks. Although the area is surrounded by nature, people do not have the possibility to connect with each other and their surrounding because of the lack of communal areas.
The app allows the citizens to gain environmental awareness by giving them the opportunity to track their daily consumption and activities, but also creates a community by enhancing the feeling of inclusion through letting them be a part of the development of their neighborhood. That way unnecessary building and its impacts are avoided.
Through reusable building elements, that are prefabricated in the area, a fast developing area of the city continues to grow with less waste and more social interactions.
Please give information about the key objectives of your concept/idea in terms of aesthetics and quality of experience beyond functionality and how these would be met
Every newly added living area is different from one and other, not only through their urban development but also the functions of the centers, which give the districts their unique atmosphere, even though prefabricated modules are used.
As one of the hubs, in the experiment lab, new ideas for modules can be tested. According to usage of the modules, the users get the opportunity to play a role in how a module is designed, how it looks and what other functionalities it can have.
Please give information about the key objectives of your concept/idea in terms of inclusion and how these would be been met
The living modules are differentiated according to their context in smaller scale, creating hubs around the district without separation between the individual areas and neighbors:
Non-flexible living structures strictly define streets and giving direction. The expansion is limited inside the constructive frames of the building.
Semi-flexible structures allow creation of communal areas. Modules can be added outside the structure. The structure however cannot be changed.
Flexible structures let the user to create its surroundings and its content. New modules can pop up or change according to public demand. The structure can be changed freely or new structures can be added for further expansion.
Please explain the innovative character of your concept/ idea
Bringing both locally prefabricated, flexible modular structures and technology within reach in a global scale can create communities not only between different cultures but also between people with varying interests. It is to create a common ground that develops together and encourages individuals to follow their likes with a sense of solidarity.
A simple 4x4 module can develop into unimaginable structures by including every citizen in the process.
Please detail the plans you have for the further development, promotion and/or implementation of your concept/idea, with a particular attention to the initiatives to be taken before May 2022
After further development, the concept will be presented to initiatives to gain recognition and funding. If the idea is recognized, a collaboration between a group of interdisciplinary students and the initiatives will be created to exchange necessary information for the following steps. A space close to the area will be provided for the production of ten prototypes of the modules in varying sizes and functions.
Next to the creation of a prototype of the app and a module, public opinion will be analyzed through various surveys on the main topics of the concept for further improvement such as;
the perception of the module; aesthetics, materiality, functionality, positioning, and the outcomes of the prototype
needs and requests of the area and the neighborhood on hand specific interest towards the concept
usability and the understandability of the app amongst different groups and communities.
Once the concept has gained public recognition and acceptance, it will be presented to the authorities of the City for Vienna. Towards the end of 2022, the app can be tried out with the ten prototypes of the modules placed around the district.
III. UPLOAD PICTURES
IV. VALIDATION
By ticking this box, you declare that all the information provided in this form is factually correct, that the proposed concept/idea has not been proposed for the New European Bauhaus Rising Stars Awards more than once in the same category.
Yes
