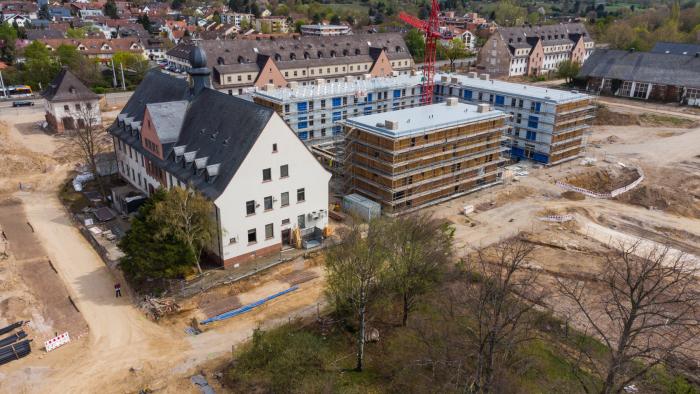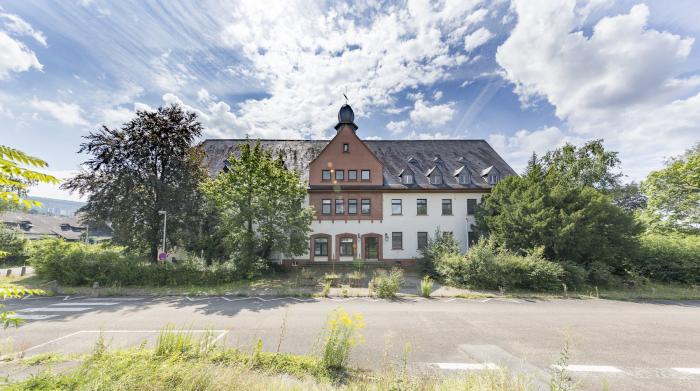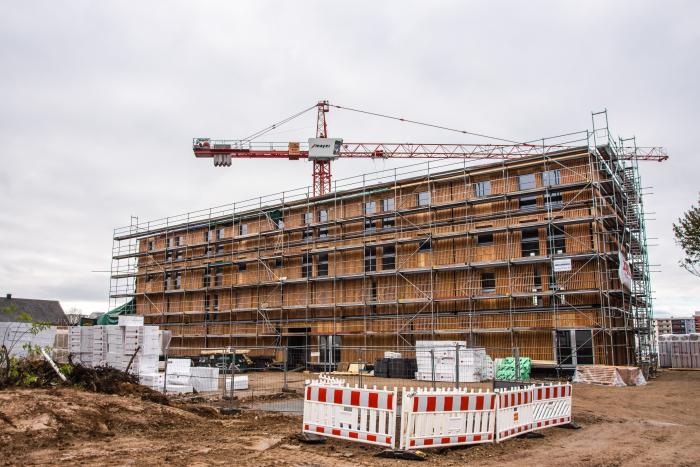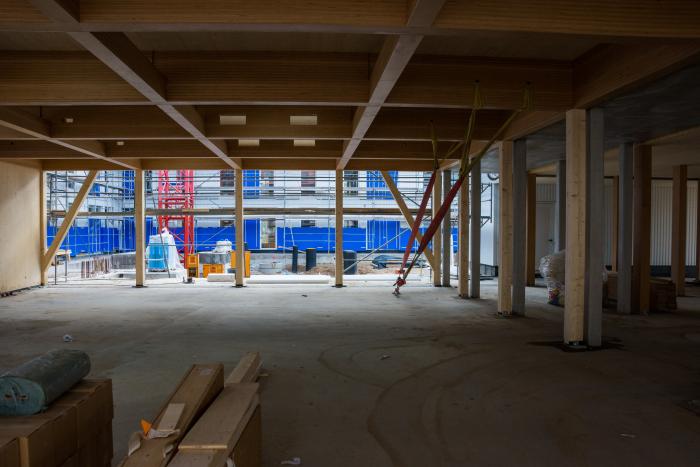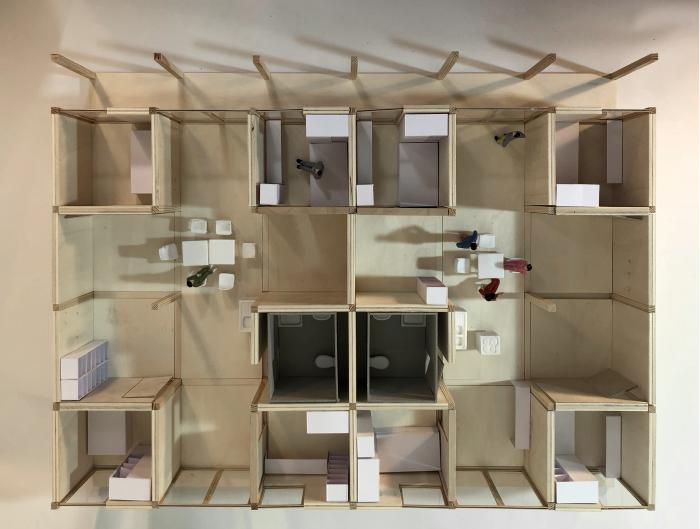I. SUMMARY INFORMATION
Project
269778
Status
Submitted
Award category
Modular, adaptable and mobile living solutions
You want to submit
NEW EUROPEAN BAUHAUS RISING STARS : concepts or ideas submitted by young talents (aged 30 or less)
Project title
Collegium Academicum (CA)
Full concept/idea title
Self-governed ecological students and trainees dormitory
Description
The CA in Heidelberg (Germany) is a self-governed housing project for over 240 students and apprentices initiated in 2013 by a group of young volunteers. After a long period of self-organized planning and construction, the new building will be inaugurated by the end of 2021. Besides the innovative four-level timber construction, two old buildings will be restored in the next two years that round off the concept of an affordable, ecological and self-administrated place for living and learning.
Where is your concept/idea being developed or intended to be implemented in the EU?
Germany
Baden-Württemberg
Karlsruher Straße
Heidelberg
69126
II. DESCRIPTION OF THE PROJECT
Please provide a summary of your concept/ idea
Building on the basic idea of the “Collegium Academicum” residence, which existed in Heidelberg until the 1970s, our project aims to create a place that makes affordable and self-determined living possible for students and trainees in Heidelberg. It makes democracy a tangible experience and at the same time promotes cultural and social exchange, self-determined education and social commitment. The construction was planned in tight communication with the city administration, our architects "DGJ Architektur" and specialist planners. The new building is a four-level timber construction that meets high ecological standards in terms of energy efficiency as a passive house and reduces resource consumption by using renewable raw materials which are obstructed pure of type to leave the materials recyclable. However, one of the central aims was to reduce absolute GHG emissions and resource use through sufficiency planning but also the reduction of rental costs per capita in order to create an inclusive living space. This was done mainly by reducing living space per capita to a sufficient level and providing common spaces for shared non-commercial activities. In addition to that, we are also renovating two former US military buildings. This is on the one hand a large old building will provide living space for young people participating in the educational concept of propaedeutic studies. This preparatory one-year and interdisciplinary course will be offered to young people at the stage between school and university. Critical discussion of different subjects will be the basis for rethinking perspectives and working together across disciplines. The second old building is a gatehouse located in the entrance area of the conversion area "US Hospital". On the ground floor, a shop-café is to offer space for meeting and exchange. In addition to the café, we also want to create other possibilities for use, such as the purchase of unpackaged basic food.
Please give information about the key objectives of your concept/idea in terms of sustainability and how these would be met
The innovative potential of our new building lies in the fact that it is planned as a pure timber construction. All parts of the construction and the supporting structure, including the fasteners, are made of wood. The building is made entirely of solid wood. Glulam and cross-laminated timber. The production of these timber-knot points, derived from traditional carpentry joints, is made possible because even complicated three-dimensional cuts can be produced comparatively cheaply with the use of CNC technology. These composite methods circumvent the problems of many modern timber buildings. On the one hand, the low CO2 emissions of wood are not compensated by connected secondary materials (wood-steel). On the other hand, the absence of composite building materials makes it possible to recover and reuse the wood used after deconstruction, which avoids the large quantities of waste. In addition to increasing the proportion of wood in the primary construction, it is important to reduce the construction costs for multi-storey timber buildings and to use renewable raw materials in inner-city residential construction in order to eliminate market barriers. Thus, in our construction, care is taken to ensure that the timber can also be used for structural fire protection and remains largely unclad. The unclad construction method not only reduces costs, but also allows the aesthetic and tactile quality of the building material to be experienced in the building. Energetic independence is supported by solar panels on the roof.
Please give information about the key objectives of your concept/idea in terms of aesthetics and quality of experience beyond functionality and how these would be met
In terms of aesthetics, we have oriented ourselves towards a Japanese-style “shoji” wood look, which can be seen particularly well in the sun protection in front of the windows. We also created a generous roof garden above the assembly hall to combine aesthetics with efficient use of space in terms of biodiversity. In the old buildings, great importance was attached to preserving their typical aesthetic. The facade elements are made of Heidelberg sandstone and the slate roof tiles, the clock tower and the stairways have been deliberately preserved. The furnishings also create their own aesthetics, as high-quality wooden furniture of our own design (bed, wardrobe, desk) will furnish our housing project. In this way, the combination of sustainability and design is reflected in our concept again and again.
The fact that the residents see themselves as a self-organized community and not primarily as independent renters is reflected in the design of the buildings. With the shared workshop, multifunctional space, the big event room, and the community garden there is plenty commonly used space. Most of these parts are continuously designed by the project members so that the aesthetics and quality of places are not static, but alive and can be further customized.
Please give information about the key objectives of your concept/idea in terms of inclusion and how these would be been met
We want to create an open place where all people can express themselves regardless of their financial situation, physical or mental limitations, nationality, gender identity or other characteristics. Diversity is being promoted. Interested parties are welcome to join the project team or to apply for a dormitory place in order to actively participate in the self-administration and to help shape the project. We organize ourselves on an equal footing in flat hierarchies. The inhabitants will live in shared apartments of three or four persons. To include people with disabilities, some flats and the common areas are barrier-free.
To guarantee affordable living and long-term self-government, the CA is organized according to the model of the “Mietshäuser Syndikat”. The ground is unsaleable and in the collective responsibility of the inhabitants. The rents per capita are about 20% lower than for an average student room in Heidelberg what makes it financially convenient for the tenants. Unlike many other community housing projects, that are founded by the people that are going to co-live for years or even decades, the CA addresses primarily young people in a transitional life period. Social fluctuation will be high. This enables diffusion of self-organized practices and models of ecologically sustainable living to a growing number of young people from different social and cultural backgrounds. At the same time, the fluctuation rates require a challenging continuous knowledge transfer to maintain the social structure and steadily reconfirm the collectively defined norms of co-living. Thus, the CA becomes a long-term learning space for social practices of self-government.
Please explain the innovative character of your concept/ idea
The innovative content of the project lies on the one hand conceptually in the integration of the supporting pillars of self-government, education and sufficiency - and on the other hand structurally in the implementation of an innovative timber construction concept. The building project focuses on the following issues: increasing the proportion of wood in the primary construction and testing a new type of skeleton construction without metal fasteners. Through flexible communal living and spaces for creative use and events, the CA also contributes to research into space-saving living while maintaining a high quality of life. The model project focuses on the following areas of innovation:
Development of new typologies and building designs for the creation of sustainable housing in the city (reduction of land consumption, climate protection, traffic relief, social structures).
Optimizing the sustainability of building construction, taking into account renewable resources and life cycles of building components (environmentally and health-friendly building materials and constructions, renewable raw materials, reduction of climate-damaging gases, adaptability to changing usage requirements).
Minimization of operating energy (energy saving, energy efficiency, use of renewable energy, avoidance of fossil energy consumption).
Image enhancement and improvement of market opportunities for sustainable solutions through new construction and planning methods and the development of new market segments. The topic of pure timber construction with a high degree of prefabrication in residential construction is addressed in particular.
Visible self-building components through self-made facade elements made of wood and participation of the residents via the wood workshop. This is designed in particular for furniture construction using an open-source self-assembly system, in which components are created using a CNC milling machine and then assembled into furniture.
Please detail the plans you have for the further development, promotion and/or implementation of your concept/idea, with a particular attention to the initiatives to be taken before May 2022
Currently, interior work is being done at the construction site of the new building. Simultaneously, the furniture and removable wall elements are produced by members of the project team in our workshop. Also, inhabitants are chosen through regular selection days, considering diversity criteria. Thus, our project teams is rapidly growing. During the next months, several workcamps will take place to make sure the apartments will be ready to move in by the end of the year. Furthermore, the transfer of knowledge on self-administrational issues needs to be ensured by implementing adequate structures. The expertise gained with self-management ranges from financing models to public relations and conflict resolution. In the future, this will be passed on to other groups and thus contribute to a multiplier effect of self-management projects.
When the essential administrative structures are running, groups for gardening, workshop, music or drama can freely form and bloom. The diverse skills of the residents are also to be understood as a valuable resource that makes it possible to learn from each other. The density of young, motivated students and trainees with different life experiences in combination with the given free spaces offers unique opportunities to develop and bring new projects to life. Through the semester-long educational programs organized by the residents themselves, the CA also radiates into the city of Heidelberg. Events such as lectures, workshops, or panel discussions will be open to the public, and rooms can be made available to groups in principle. In this way, the CA will enrich the local environment and represent an important place for education and social exchange in the city.
Once the new building will be inhabited, the organisational focus will lay on the development of the two old buildings, which are planned to be finished by 2023.
III. UPLOAD PICTURES
IV. VALIDATION
By ticking this box, you declare that all the information provided in this form is factually correct, that the proposed concept/idea has not been proposed for the New European Bauhaus Rising Stars Awards more than once in the same category.
Yes
