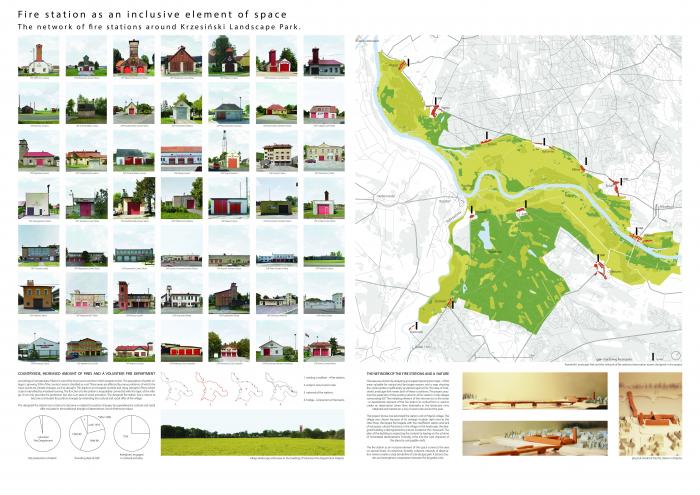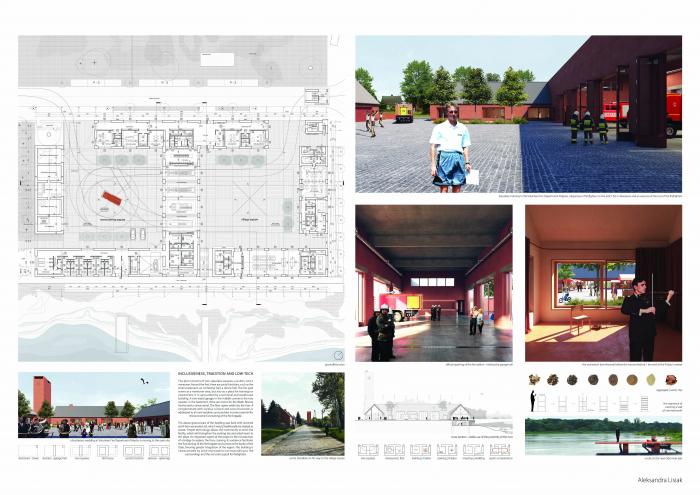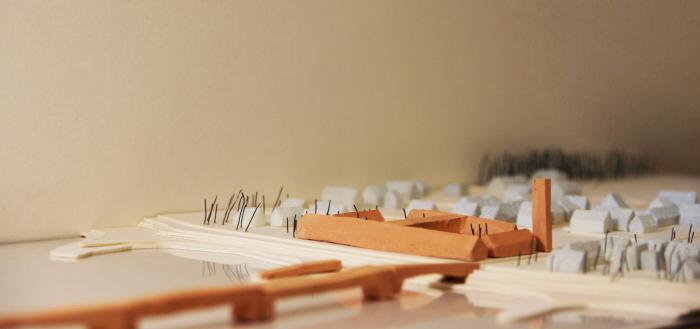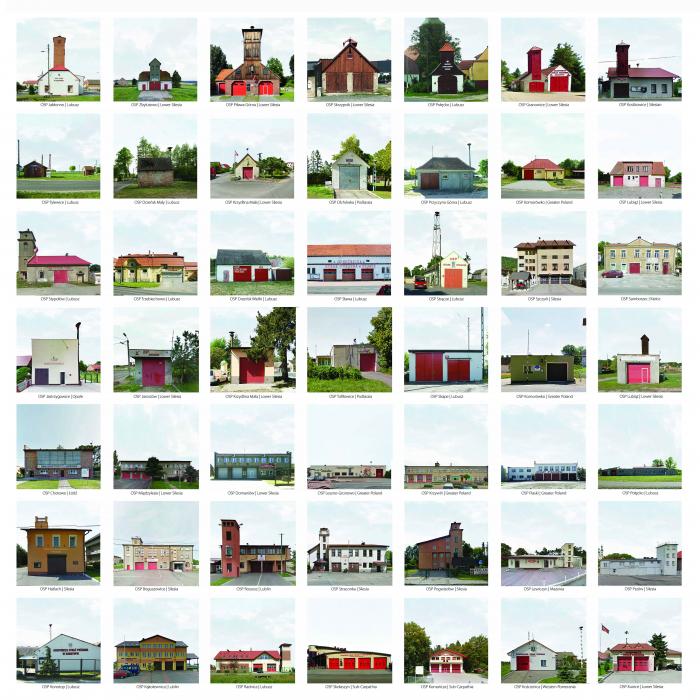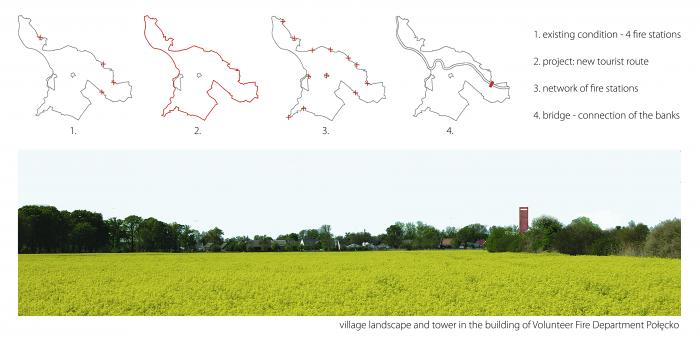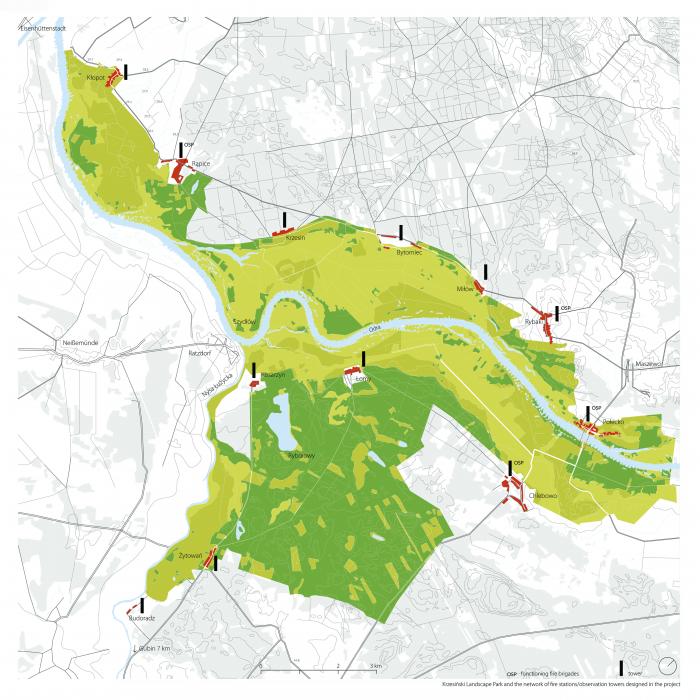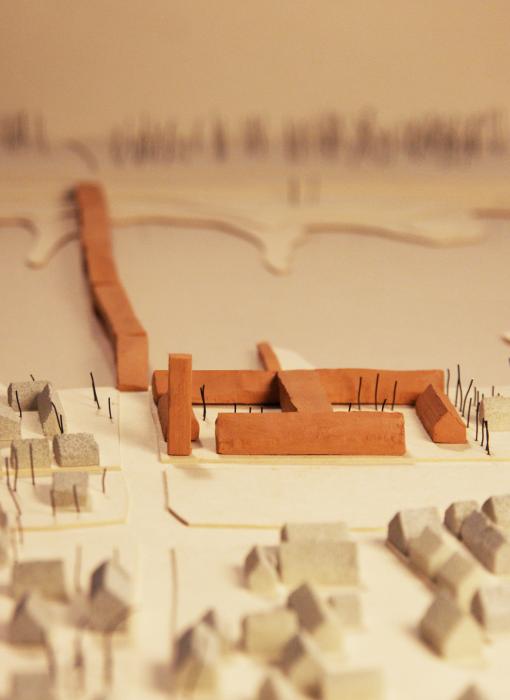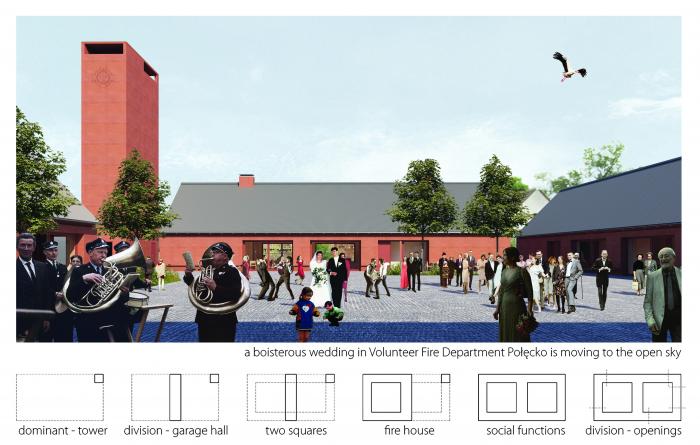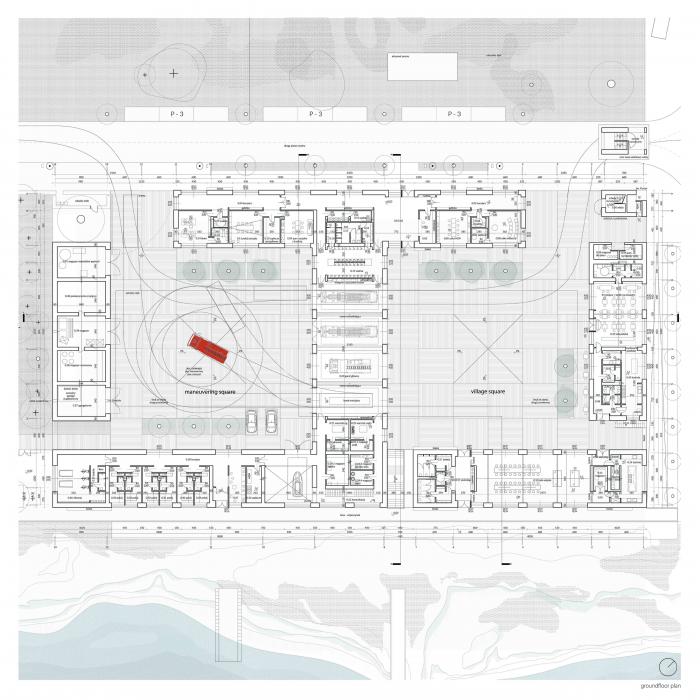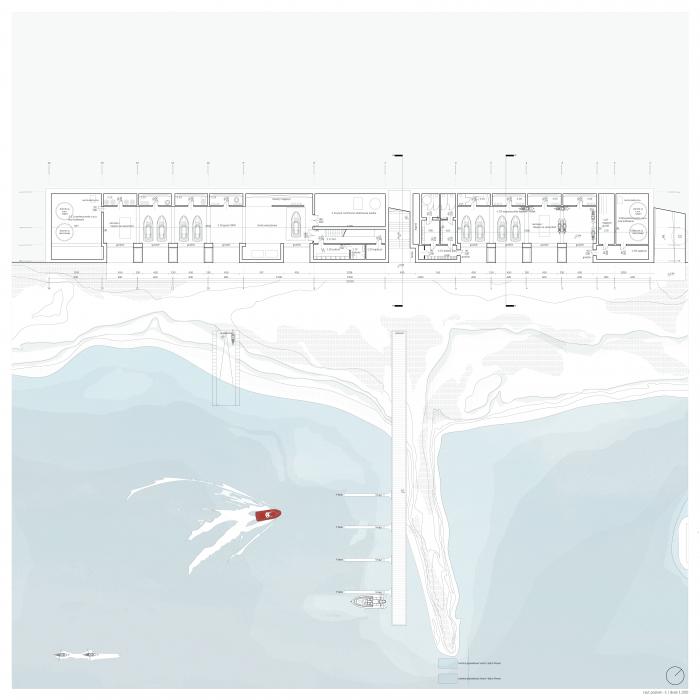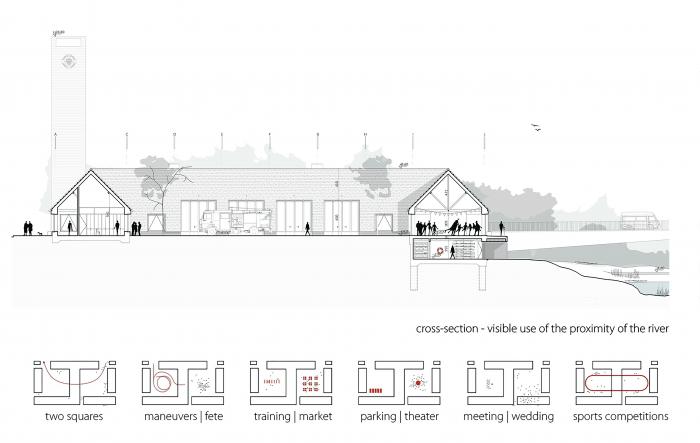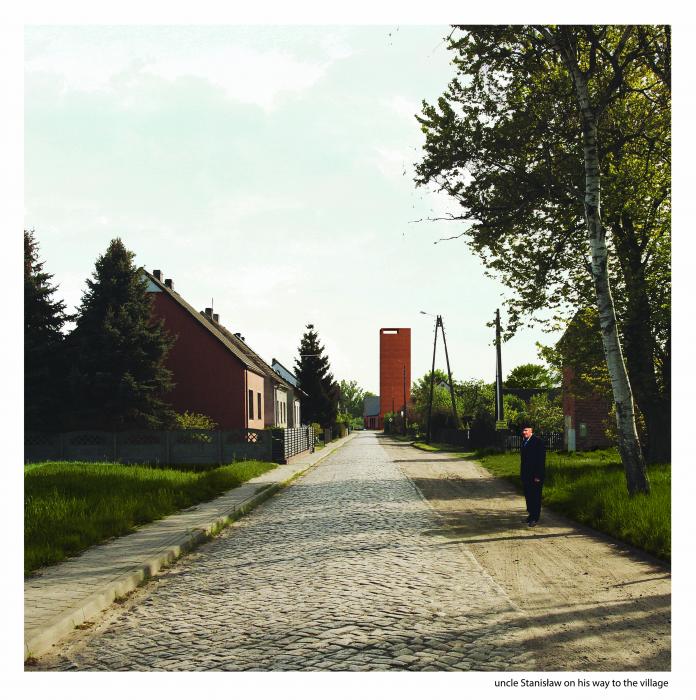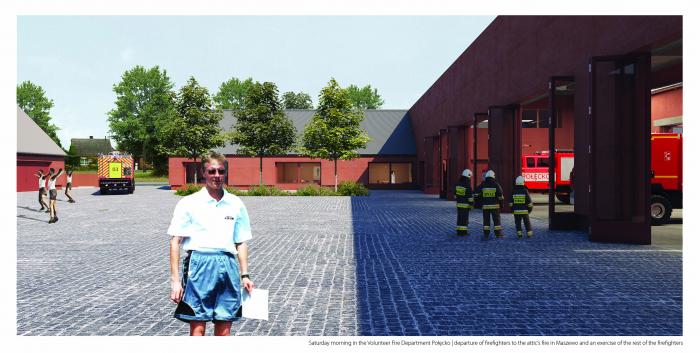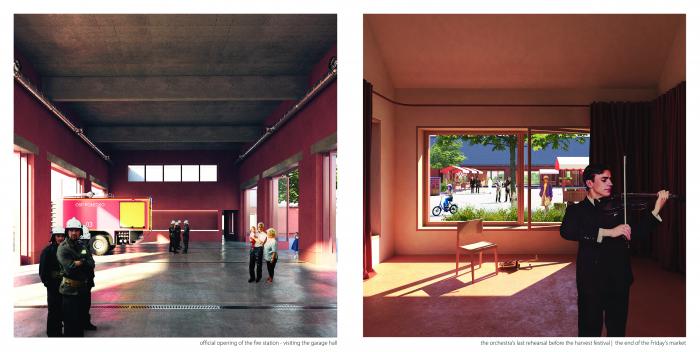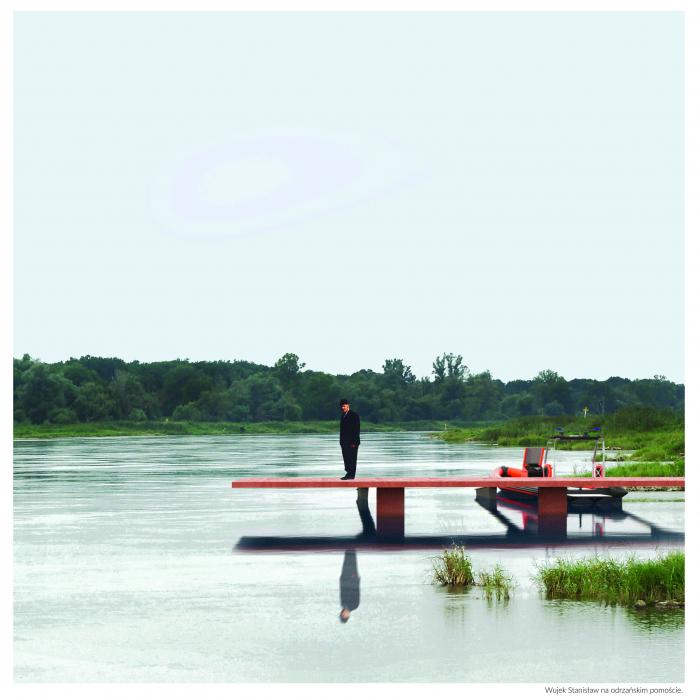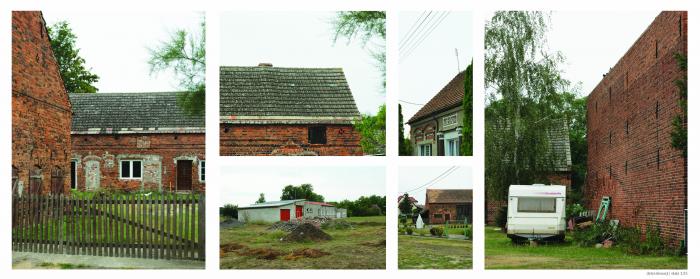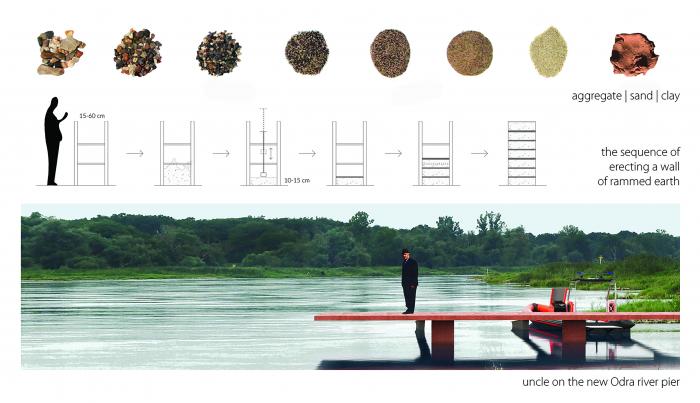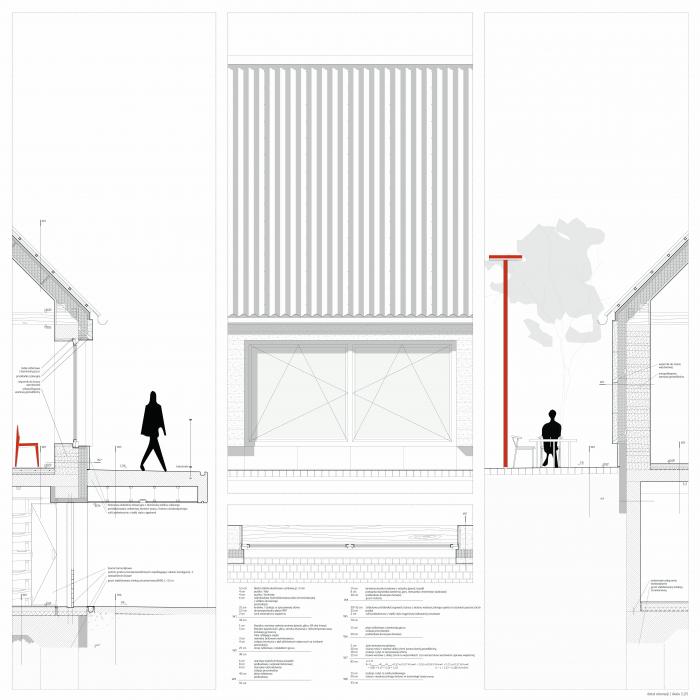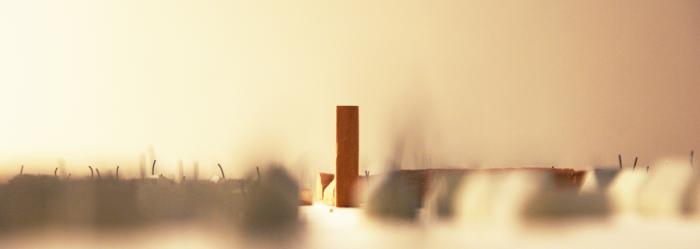I. SUMMARY INFORMATION
Project
269696
Status
Submitted
Award category
Regenerated urban and rural spaces
You want to submit
NEW EUROPEAN BAUHAUS RISING STARS : concepts or ideas submitted by young talents (aged 30 or less)
Project title
The phenomenon of fire stations
Full concept/idea title
Fire station as an inclusive element of space - protection network around Krzesiński Landscape Park
Description
Poland is one of the most rural EU countries. Along with climate change, these areas are more and more often affected by drought, storms, and fires. The firehouse is inextricably linked with the Polish countryside. Inclusiveness, combined with the continuity of the Voluntary Fire Departure existence, makes it rooted in social consciousness. The network of fire stations in the villages surrounding Krzesiński Landscape Park is creating a new tourist path and giving protection.
Where is your concept/idea being developed or intended to be implemented in the EU?
Poland
Krzesiński Landscape Park
Połęcko
52°03'11.2"N
14°53'36.0"E
Połęcko
66-614
II. DESCRIPTION OF THE PROJECT
Please provide a summary of your concept/ idea
Poland is one of the most rural countries in the EU - 93% of the country is classified as a countryside area. These areas suffer from many problems, the most severe of which is climate change, incl. drought increasing the strength of fires. The firehouse is inextricably linked with the theme of the Polish countryside. Inclusiveness, combined with the continuity of the Voluntary Fire Departure existence, makes it firmly rooted in social consciousness. The network of fire stations shows its phenomenon and potential. The designed firehouse has a chance to become a catalyst for positive changes by expanding the cultural and social offer of the village inscribed in the traditional triangle of dependence: church - fire station - mayor.
The location was chosen by overlapping two maps: municipalities insufficiently protected from fire and areas valuable for nature. The project involves the network of fire stations in the villages surrounding Krzesiński Landscape Park, creating a clear border and a new tourist path. The first intervention is rising watchtowers.
The project focuses on a unit in Połęcko. The plan is based on the farm building scheme. The complex consists of two squares, a public, and maneuvering, divided by the garage. The facility was erected from rammed earth from excavation. Simple technology allows inhabitants to participate in the process of building. The culmination is the construction of a bridge, which facilitates the operation of the firefighters and encourages the integration of the region. Buildings are linked by the brick-red material corresponding to the surrounding buildings, the firefighters' archetypical red.
The project is an attempt to restore the prestige of the volunteer rescue service and emphasize its role. The network may become a model for application in other locations.
Please give information about the key objectives of your concept/idea in terms of sustainability and how these would be met
The idea of strengthening interpersonal relations and caring for the beauty of nature is visible in the community construction of watchtowers made of natural, low-processed material of local origin, i.e. rammed earth (low-tech architecture trend). The soil from the excavation is traditionally treated as waste, here it was used as the main building material. Over the next 15 years, 500 million tons of soil treated as waste will be obtained from the trench for new investments. The building structure is characterized by low built-in energy. The material is also a reference to the traditional material used in Poland - the so-called glinobitka (compacted clay with straw). The investment is characterized by low construction costs and the involvement of the rural community and firefighters. Massive breathable walls and natural ventilation provide a friendly microclimate in the interior. The 80 cm thick walls allow for good heat accumulation.
The project is also in stages. The initial element is an observation tower, then, depending on the needs, a garage, an administrative room, and a multi-purpose hall (which is a typical element in Polish fire stations) are built. In a smaller firehouse, the garage can alternate with the multi-purpose hall.
In the event of a possible change in the function of the object, the spatial arrangement is easy to adapt. Additionally, the proposed architecture is simple and based on the surrounding buildings, not on fashion. As a result, the architecture is timeless. The material allows quick natural recycling.
Please give information about the key objectives of your concept/idea in terms of aesthetics and quality of experience beyond functionality and how these would be met
Formally, the architecture continues the rural character of the place by using double-pitched roofs with a slope of 45 degrees and a height similar to that of the neighboring buildings. The plan of fire stations itself is based on the farm plan. The square, made up of buildings with a social function, becomes a necessary rural market. A place where markets, country theater, or harvest festivals are organized. The selected proportions and greenery allow for the creation of a space that is pleasant for people.
Rammed earth is the material that binds the entire network together. Massive walls provide an ideal microclimate in the interior and a pleasant temperature all year round. The red of the walls fit the context of the place and refers to the archetypal red fire engine. The designed façade is characterized by the regular articulation of repeating window modules, which are particularly visible on the northeast and southwest façades of the building. Two types of windows based on a module 225 cm x 225 cm were assumed: single, which were used on the gable facades of the building, and double, 450 cm wide, repeated along the longer elevations. Where necessary, the punctures are brought to the ground so that the opening can also be used as a door. The 4.5 by 4.5-meter garage door appears on the internal facades of the squares. The regular rhythm of the elevation organizes the space. The whole is held together by a withdrawn 50 cm high plinth. It is finished with stained reddish concrete. The plinth is also a characteristic element of other Połęcka buildings.
The façade is crowned with a sloping roof. It has been covered with a gray corrugated sheet as a cheap and functional material. The sheet metal casts an interesting shadow on the facade. The roof was gently cut off from the facade. The horizontal drawing of the eaves is emphasized by the gutter.
The towers in the countryside landscape become new landmarks.
Please give information about the key objectives of your concept/idea in terms of inclusion and how these would be been met
Fire stations function as conglomerates of activities: they combine the functions of a village hall, library, inn, but also a workplace for firefighters. A fire station is a place for training sessions, harvest festivals, family celebrations, a space for the activities of an orchestra, the Housewives' Association, or the Youth Fire Brigade Team. The building is the center of the rural community. In addition, the volunteer fire brigade is an element that maintains the intergenerational character of rural culture, created by people of different ages and integrating generations of families. "The volunteer was my great-grandfather, grandfather, my father is the treasurer. Uncle is the host of the fire station. I am a secretary and a firefighter. My one-year-old son will also be one too." - says Dawid Kaźmierczak from OSP Rąpice.
The extensive and diversified network of fire stations covering the territory of Poland may create a platform for educating and preparing society for the upcoming challenges, such as the climate crisis, but it also becomes a place that maintains family and community ties. Importantly, at the regional level. The project allows for partial decentralization and the creation of small strong communities where people know each other and can help each other. It also limits foreclosure. The project can be included in the social condenser concept - the fire station creates a democratic platform for the integration of rural residents. In addition, through its offer, including observation towers, it becomes an attractor for people from outside the region, e.g. for the tourists. This not only allows for income and development of the area but also prevents isolation from the outside world.
Inclusiveness in the project is also ensured by the erection of a bridge that connects the two banks of the Odra River. This facilitates the functioning of fire brigades and binds the region economically and socially.
Please explain the innovative character of your concept/ idea
The innovativeness of the project consists, inter alia, of the scale of operation and the universality of the project. The underestimated phenomenon of the fire brigade was used as an inclusive conglomerate with various functions. From the Polish perspective, the use of natural areas on such a scale as a building material is also innovative. It is a tribute to traditional rural construction in Poland. Construction site construction costs and community involvement encourage the duplication of the construction pattern elsewhere. The simplicity of the functional layout may allow for the universal use of space in the future.
Please detail the plans you have for the further development, promotion and/or implementation of your concept/idea, with a particular attention to the initiatives to be taken before May 2022
Inspired by the works of Hilda and Bernard Becher, the catalog of the fire stations is created in order to protect the heritage, but also to draw attention to the quality of buildings that is not appropriate to the weight of the buildings, including those erected today. The photo inventory is still being carried out, and the catalog is expanding, as evidenced by the currently collected photos also available on the project's Instagram profile katalog_remiz (catalog of the fire stations). The profile in social media serves to popularize knowledge about the functioning of the Volunteer Fire Brigade and tries to reach social awareness with the topic.
The next stage of the project is the construction of an experimental garage facility with firefighters. The action will be preceded by finding sponsors and support.
The work has, at the moment, been appreciated in several competitions, incl. in the competition for the best architectural diploma in Poland, the Polish-German BDA-SARP integration competition, or in the Building4Future competition, where it won the main prize. At the same time, the topic of fire stations is discussed in articles in architectural magazines, incl. in the quarterly "Rzut" (Wieś, RZUT +26, (4) 2020). There are plans to promote the topic, among others at the international festival of architectural detail Detalfest 2021 in Łódź (author is one of the main speakers).
III. UPLOAD PICTURES
IV. VALIDATION
By ticking this box, you declare that all the information provided in this form is factually correct, that the proposed concept/idea has not been proposed for the New European Bauhaus Rising Stars Awards more than once in the same category.
Yes
