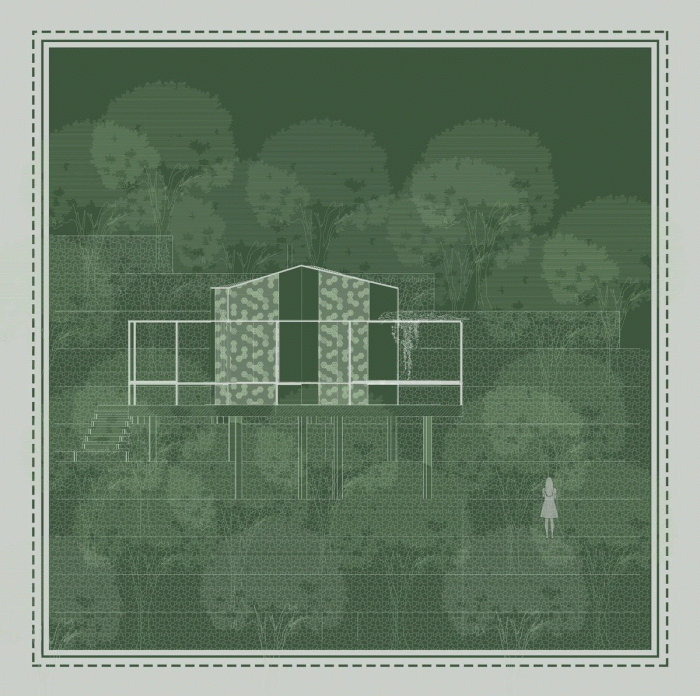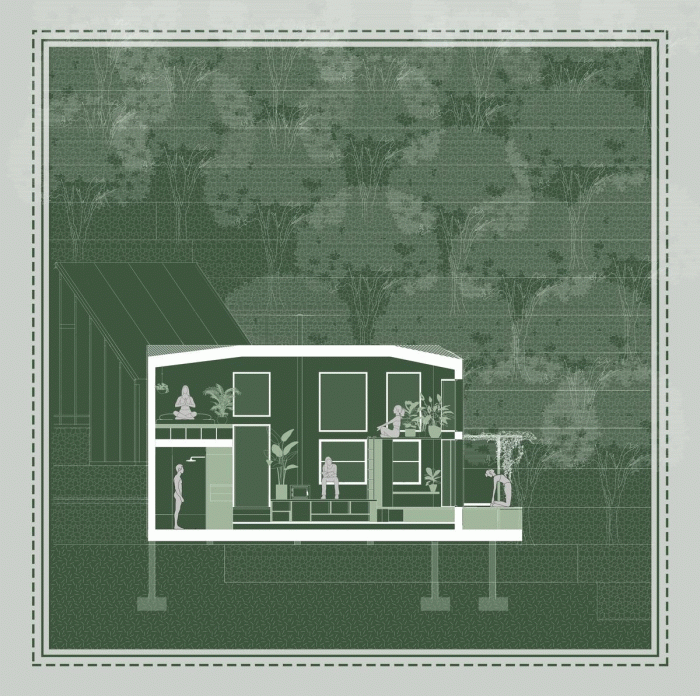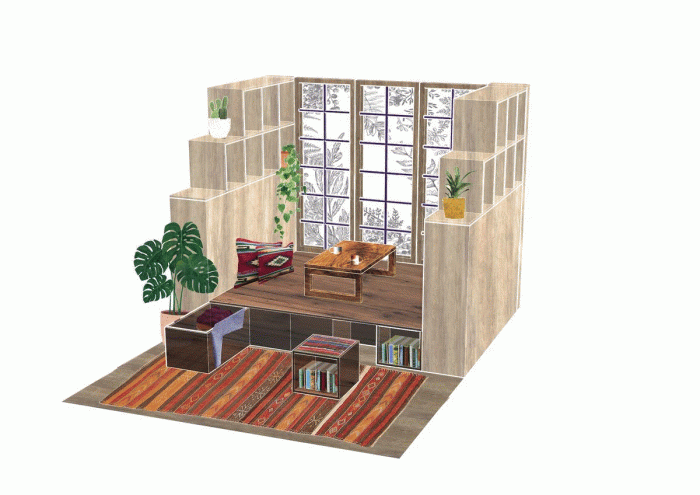I. SUMMARY INFORMATION
Project
269677
Status
Submitted
Award category
Solutions for the co-evolution of built environment and nature
You want to submit
NEW EUROPEAN BAUHAUS RISING STARS : concepts or ideas submitted by young talents (aged 30 or less)
Project title
HABITUS LOTUS
Full concept/idea title
adaptable tiny habitations which promote zero waste living and form a mental health retreat
Description
The project aims to create a peaceful sustainable place, where visitors are free to express themselves,to communicate with nature and others, and to develop either group or solitary activities, such as reading,land cultivation,swimming,physical exercise and silently marvel nature. A place where people can live in peace with themselves and the environment, while being educated about sustainability, so that they can apply more eco friendly and zero waste habits in their everyday life.
Where is your concept/idea being developed or intended to be implemented in the EU?
Greece
North Aegean
Samos, Karlovasi
Karlovasi
83200
II. DESCRIPTION OF THE PROJECT
Please provide a summary of your concept/ idea
Habitus lotus is a mental health retreat, a place of retreat, healing and uplifting spirit.Τhe location chosen is a countryside area in Samos(a greek island) The site is 2,400 sqm, on a sloping ground and views to the sea and a forested hill. It is located just above the waterfalls of Karlovasi, so the area has lush vegetation, plenty of coolness during the summer and touristic interest. The area consists of olive groves and is accessible via a rural road. The constructions are placed on the site without affecting the existing altitudes, so all the constructions barely touch the ground, as they are light constructions with metallic frame and wooden cladding.The fact that the structures just touch the ground with their metal supports, makes them able to be placed in any other environment, as they can adapt to any ground and orientation conditions. A possible placement model of the constructions is designed in this plot, so that they create a community space, which creates both meeting and isolation spaces.
The design includes:3types of tiny habitations 17/24/30sqm and many shared spaces(library,yoga place,outdoor area with a small fireplace,swimming pool,dining area,greenhouse)
Design features are:the minimum ecological footprint of the constructions,energy autonomy, adaptable shells,harmonious coexistence of private and public spaces,the complete design of structures up to the furniture,designed perforated shading elements which create patterns of shade inside the habitations
The project aims to create a peaceful sustainable place, where visitors are free to express themselves,to communicate with nature and others, and to develop either group or solitary activities, such as reading,land cultivation,swimming,physical exercise and silently marvel nature. A place where people can live in peace with themselves and the environment, while being educated about sustainability, so that they can apply more eco friendly and zero waste habits in their everyday life.
Please give information about the key objectives of your concept/idea in terms of sustainability and how these would be met
All the constructions have energy autonomy:
-Rainwater collection system through gutters from the roof, leading to tanks located under the habitations. The roofs are sloping, to reinforce the water flow and through special filters in the water tanks, the rainwater can be potable. The water used for shower can also be reused for watering plants.
-Underneath the house there is a bio-digester.Besides its contribution to a zero waste system, provides biogas to the facilities, which can be used either for cooking or to cover a percentage of their needs for electricity.
-The rest of the needed electricity is supplied by solar panels that are placed on the habitations' sloping roof. The panels can be more effective and follow the sun’s root, in order to be more efficient and collect the most solar energy possible. The power needs of those habitations are quite small, as they provide just the very basic electrical appliances, in order to promote a more sustainable and minimal way of living.
-Small stoves offer thermal comfort during the winter.
-Perforated shading elements have been designed and are adaptable to the degree of shading and extroversion of the structure. They allow air currents to penetrate inside, contributing to the good ventilation and to the achievement of the ideal shading that the user desires. So the constructions have the ability to be refined and become one with their environment, promoting the contact with nature.
-The constructions are placed on the site without affecting the existing altitudes and all the constructions barely touch the ground, as they are light constructions with metallic frame and wooden cladding
-The greenhouse promotes the involvement with the earth.Τhe production process leads to introspection and purification of the spirit due to the wait for fruiting.
The constructions are capable of being placed anywhere, as they don’t depend on the electricity, water and drainage networks.
Please give information about the key objectives of your concept/idea in terms of aesthetics and quality of experience beyond functionality and how these would be met
All the constructions consist of mutable elements that can adapt to the visitor’s needs. I designed perforated shading elements, based on the lotus flower, capable of altering the degree of shading and openness.The goal was to allow air currents to penetrate the interior and simultaneously excite the user's imagination by giving a natural atmosphere in space, as the interior will be filled with shading patterns. Those inspired by nature patterns promote the quality and the aesthetics of the living space. Also the individuals can change the constructions’ faces, as those flexible shells can become one with the environment and create many combinations of open and closed metal shades and each choice shapes the exterior of the house. This deformable shell can satisfy both the need for isolation and protection from exogenous factors, as well as the freedom to open up to the natural environment.
Moreover some metal shading elements of the shell can be folded and create surfaces which are utilized either as an external extension of indoor seating, either as external tables. These elements are adaptable to change and can separate or unify the space, but also alter the use of space depending on the user’s desire. As for the interior alternatives: the ladder is sliding and can "disappear" since it is an element of very instant use,under the food preparation counter, there is a sliding furniture element that increases the usable surfaces and small seats (that can be used as storage boxes) appear and hide, while the big seats can be converted into beds. On the exterior space there are some horizontal protective elements which can create minimal outdoor seats to turn visitor’s attention outwards.
The ability to intervene and change the form of the home enhances the sense of self as an active being capable of consciously influencing its environment based on its needs. Merleau Ponty states, the involvement of the body with space is necessary for the creation of the consciousness
Please give information about the key objectives of your concept/idea in terms of inclusion and how these would be been met
Habitus Lotus is ideal for family,friends,couples,solo travelers and anyone who seeks peace and isolation, loves nature, is looking for alternative types of tourism or a more minimalist lifestyle, wishes to develop ecological and zero waste spirit or is interested in yoga practices and meditation
The commonly used spaces make people feel the warmth of meeting others. The element of fire has always functioned as an element of union and grouping of people, while water rejuvenates, relaxes and us brings us closer to ourselves. The senses pluralism at habitus lotus make it ideal for people who are disabled and don’t have fully functional senses.
Moreover the outdoor dinning area is adjacent to the greenhouse, in order to favour the harvest of products grown in it and their on the spot consumption. This enhances the enjoyment of eating ceremony, which also has a social character, since ancient times and this strengthens the sense of self care. The communication through tastes and shared food, on an outdoor space, brings people closer to peace with nature, others and themselves. Therefore freedom of choosing whether someone wants to take part in group activities or develop a more lonely activity makes Habitus lotus a place for every lonely or social soul.
The path is non-strictly defined, because the body finds it hard to follow either circular paths or right angles. This provides the user with the freedom to move freely and poorly directed, provoking exploration and a carefree wandering. This path does exist as a route but in some spots its materiality is interrupted and so the wanderer is on the ground free to continue his planned route or to wander between the olive trees. As for the disabled persons with movement difficulties, there will be a ramp through the site, in order to have access in every structure. At last the minimal way of living and its energy autonomy make Habitus lotus a low cost destination, which suits almost in everyone’s financial state.
Please explain the innovative character of your concept/ idea
All of us have sometime received an advertisement about a complete package, an offer for yoga seminars, yoga getaways, mental health weekends. Those events usually take place at tourist resorts, which promise to provide luxury, comfort and a delicately designed space. Most of the times these resorts tent to withdraw the visitors from the external environment, or let the site dive in its facilities through specific openings, that provide a very standard and almost two-dimensional view.
Such an environment is impressive, but because of its intense and imposing presence it is difficult to identify ourselves in it, harmonize with it and domesticate it. Such an environment may distract us and take us away from the sense of body and its position in space.
But if we let our body and primordial instincts express themselves, we realize that what fascinates us more than oversized and luxurious buildings is the contact with nature. Nature’s unpretentious beauty sharpens our sensory receptors and brings us face to face with our deepest and most essential desires. Nature’s rawness is what brings us infront of ourselves and provides us with the needed calmness, so that we can discover our needs, our desires and our way of being and behaving. Then we can move forward and heal our souls and minds.
This project offers an environment that promotes living and being active in the countryside, connecting with the inner self, wandering in nature and developing ecological consciousness and action. When our actions are characterized by consciousness and the slow rhythms of nature, we become more aware and full in our daily life. The aesthetics, the minimalist versatility, the ecological consciousness and the adaptability of habitus lotus are what make it innovative, as a place of common living.
Please detail the plans you have for the further development, promotion and/or implementation of your concept/idea, with a particular attention to the initiatives to be taken before May 2022
-completion of design on a large and small scale
- obtaining a construction license
-study the static system
-reinforcement of ground support to place structures on solid ground and to prevent landslides
-research for the most economical and ecological materials (mainly wood and metal)
-redesign the perforated shading element, to make it more functional and affordable
- ensure the transportation of construction materials to the site
-design of the assembly of the construction materials
-calculation of the constructions’ energy needs in order to select the appropriate energy system (solar panels, water tank, bio-digester)
-creation of plan b in case the energy resources are exhausted
-events to enhance the project and call for funding
-collection of more information that will enhance the project and make it more attractive to the public
-invitation of ecological groups that would be interested in participating in the process of construction and implementation of the project
-communication with environmental groups and yoga groups to promote the project and invite groups to visit the Habitus Lotus
III. UPLOAD PICTURES
IV. VALIDATION
By ticking this box, you declare that all the information provided in this form is factually correct, that the proposed concept/idea has not been proposed for the New European Bauhaus Rising Stars Awards more than once in the same category.
Yes


