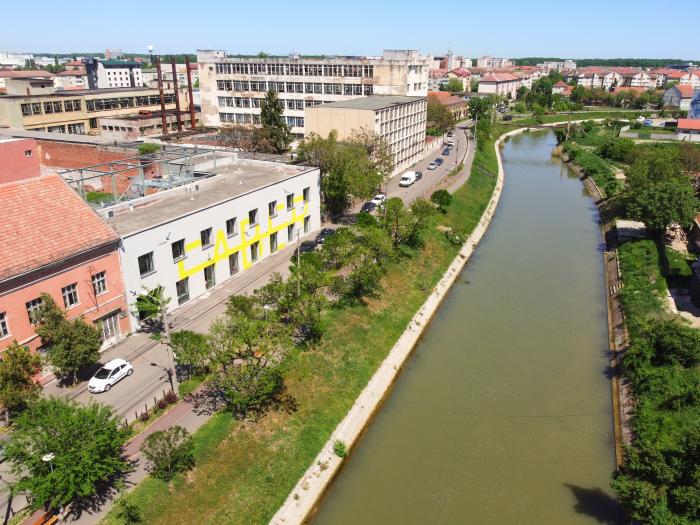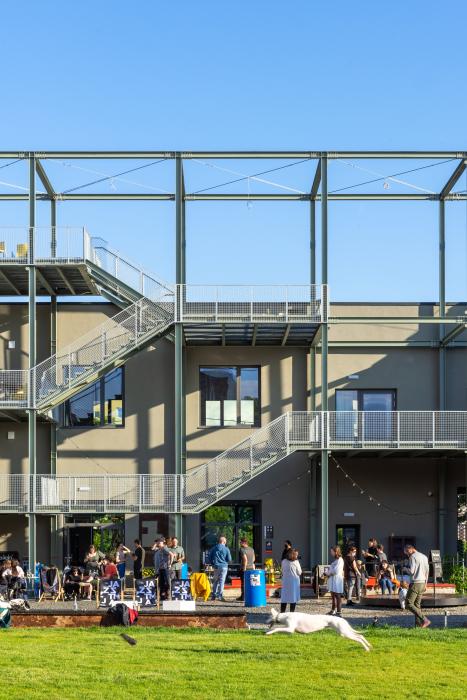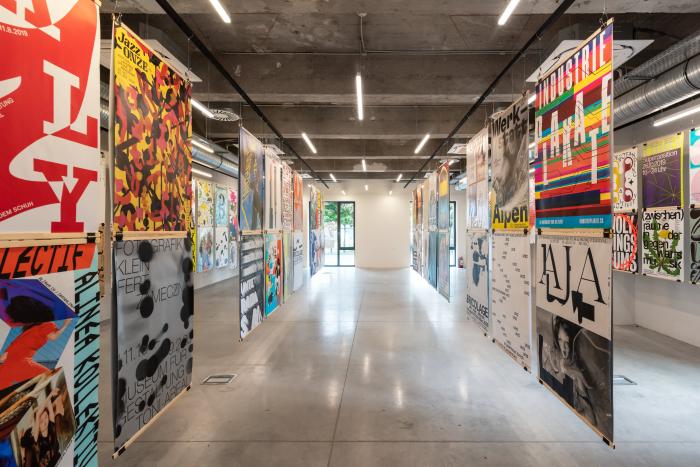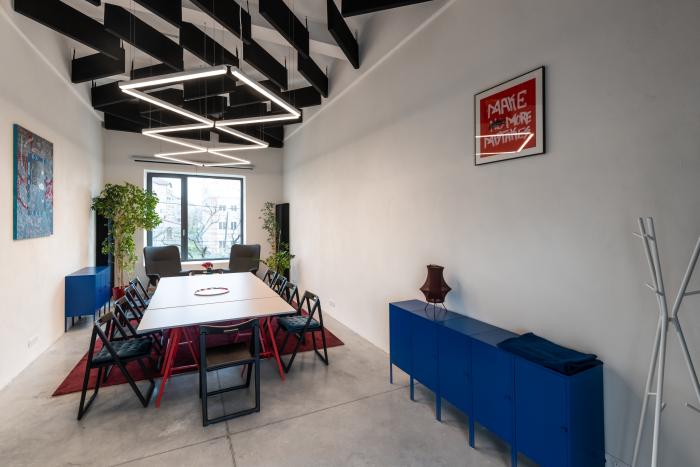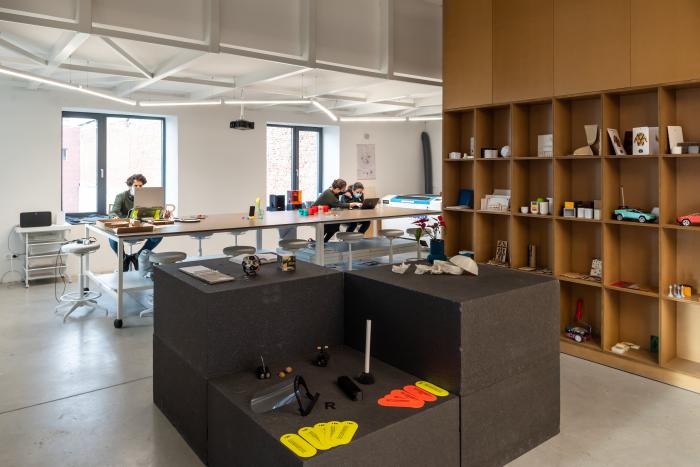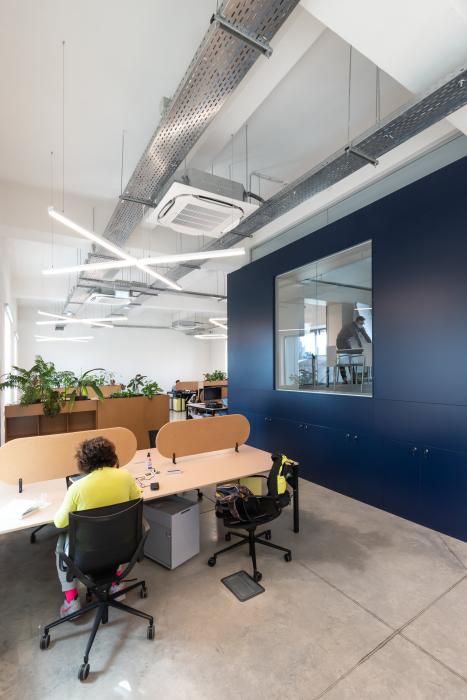I. SUMMARY INFORMATION
Project
269612
Status
Submitted
Award category
Buildings renovated in a spirit of circularity
You want to submit
NEW EUROPEAN BAUHAUS AWARDS : existing completed examples
Project title
FABER - The Capacity Building
Full project title
FABER - The Capacity Building
Description
FABER is a privately developed endeavour designed to inspire social and cultural wellbeing - one which connects local, regional and international stakeholders and actions, and that is focused on the power of creativity, innovation and the sustainable development of local communities.
FABER offers meeting and event spaces, contemporary workspaces, a prototyping&small production workshop, and a bistro - all in a refurbished building that is part of the local industrial legacy of Timișoara.
Where was your project implemented in the EU?
Romania
Timis County, Banat
Peneș Curcanul 4-5
Timișoara
300125
When was your project implemented?
Has your project benefited from EU programmes or funds?
No
Which programme(s) or fund(s)? Provide the name of the programme(s)/fund(s), the strand/action line as relevant and the year.
II. DESCRIPTION OF THE PROJECT
Please provide a summary of your project
The FABER project started in 2017, when a group of people who have been important actors in Timișoara’s cultural, civic and business community for more than a decade, decided to bring all their resources together for an ambitious goal: to build something that will favour the positive development of their community and city on the long run.
The FABER building is part of a former important industrial site, in the Fabric district of Timișoara, on the banks of the Bega river. A paint factory was founded here in the 19th century, and after the communist regime returned to the family that initiated it, the Farber family. Currently, the former industrial platform houses a long list of small entrepreneurs and artists, since there was no industrial activity here for more than half a century. Although there are various debates about how this complex could be developed, the FABER building is the first to be rehabilitated. The building has a built area of approximately 840 square meters, situated on a plot of almost 2500sqm, and distributed almost equally on two levels. The ground floor accommodates a large event room, a foyer, bathrooms, a bistro area and a passage way that provides direct access into the courtyard. The first floor accommodates the cowork and makerspace area, along with 2 medium sized meeting rooms and another 2, smaller meeting rooms. The vertical circulation is speculated in the form of a complex device, composed of stairs and generous platforms that ensure both access to the upstairs spaces and the possibility for various outdoor activities, overlooking the generous, multifunctional courtyard.
The first public presentation of the FABER team and ambitions (March 2018), started with the motto “In union there is strength”. The strength of this project lies in the team that carried it out and that takes it further. From this point of view, what you see here is just a beginning, and FABER is not just an arch over time, but an infinite place!
Please give information about the key objectives of your project in terms of sustainability and how these have been met
First of all, in order to make sure that FABER is a project that can have an impact in Timișoara on the long term, we set an objective to buy a property that is no longer in use and to refurbish it in line with our common (and heavily negotiated) program. This objective has been met in 2017, when we bought a 2500sqm plot with a former soap factory on it, that has not been used for more than 30 years.
The second objective was to ecologically restore the plot, after more than a century of industrial activities on it. This is the first action we did on site, immediately after the property was bought.
The third objective was to refurbish the building, and to transform it an a beautiful space that we will be able to use, with minimal further intervention, for at least another 30 years from now on. The building was in a very poor structural state, and it needed a hefty consolidation. The rehabilitation was done with as few interventions as possible with the long term use in mind (the building was also prepared for an extra floor addition). The rehabilitation process was designed and managed by FOR - a local team of architects who are also founders and investors of FABER and the process began with an elaborate co-design phase, which ended with a detailed brief of the building program.
The fourth objective was to develop a sustainable business plan, that is able to provide both the spaces and programs that build the capacity of the creative and cultural community in an affordable and high quality format. This is a long term objective, but what we managed to do since we opened our doors is to build a yearly cultural agenda (despite the pandemics), to set a flexible and sensible renting strategy and last but not least to set our expectation about the return of investment on the 1.5+ million euro investment to 20+ years.
Please give information about the key objectives of your project in terms of aesthetics and quality of experience beyond functionality and how these have been met
The first milestone we reached on this topic was to generate a detailed brief for the program of the building - co-designed by the extended FABER team. In this process we used all our previous experiences as active stakeholders in the community in order to make sure that we design a set of possible activities that are well integrated in the architecture of the building - and which, together with the atmosphere of the space, provide a high quality experience. FABER is a place where one can work, prototype or even materialise ideas; perform, present of exhibit concepts and products, brainstorm and collaborate, meet, eat, drink or just have a relaxed afternoon.
The second objective was to design an architectural intervention inspired by the industrial character of the existing building and surroundings - using simple materials and working creatively with large scale gestures. We imagined this building as a public space - hence all materials and installations are durable and easy to maintain over time.
A third objective was to reset the relationship of this place with the city: the public facade of the building was opened-up towards the street and the private one was designed as a generous public space - with its gigantic staircase adorned with open terraces that connect the interior of the building with the courtyard and allow for a great view towards the rest of the city.
A forth objective was to design a courtyard that will remain connected with the enormous industrial background that it is part of and, at the same, time host a variety of different events and informal encounters, using as few resources as possible. We are happy to observe that people enjoy returning here over and over again.
All of the above have been reached but are still under our observation, as we set as a longterm objective to continue learning from how people want and need to use this space and to continuously adapt it in order to make sure that it will remain relevant.
Please give information about the key objectives of your project in terms of inclusion and how these have been met
Besides integrating the programmatic needs of the cultural and creative scene, we also set as an objective to support the long term sustainability of creative businesses. We do so with the help of two main tools:
We present and employ them as often as possible (through the online platform creativa.community and our cultural agenda).
We support them directly with our rental strategy - that allows them to produce or present their work for free or at an affordable rate. This is only possible because we designed our business strategy in a manner that generates a virtuous circle of perpetual support between the antreprenorial and the cultural communities.
With these two strategies we make sure that FABER is accessible as a production infrastructure. Through the architectural strategy, we also made sure it is accessible from a consumption point of view:
The main facade, the big staircase and courtyard explicitly state that this is a space for all - open for acces, experiment and collaboration.
90% of spaces have been designed to be accessible for people with locomotory disabilities. 50% of the interior space is fully accessible at this point and the rest will be accessible by the end of 2025 - when we are aiming to add an elevator and an extra floor.
Please give information on the results/impacts achieved by your project in relation to the category you apply for
FABER was initiated with the clear goal to reinvent and refurbish an existing building and site that used to be relevant for the city. The name of the project is inspired by the family who has built and run this site for almost 200 years (the Farber family) and by the philosophical phrase ”homo faber” (a person or group who makes/produces objects/results) - thus connecting this place with its history and future. As a group of creatives and entrepreneurs with a majority of architects, refurbishing this place was set to be a statement - about how a generic building can become inspiring, about the importance of working with the existing built environment, about how cultural infrastructure can be generated professionally by a bottom-up initiative.
Please explain the way citizens benefiting from or affected by the project and civil society have been involved in the project and what has been the impact of this involvement on the project
First of all, we initiated this project after a considerable experience with working with different sorts of spaces and communities within the city. All of us recognised, that in the context where Timișoara will be The European Capital of Culture in 2023 (formerly 2021), after consistent conflicts (mainly political) regarding what this city needs, in order to rise at the European expectations set on itself by the winning bidbook, an inspiring and cohesive gesture and place was urgently needed. We all led large scale programs that lacked this kind of background - Beta (the euroregional architecture biennial), Plai (a festival for the cultural and civic society), Alergotura (an association and set of events that bring a civic spin to running activities), The Community Foundation Timișoara, JazzTM, LightEdu, and so on. We decided to capitalise on our pluridisciplinary existing resources (knowledge, experience, capacities) and set an example, while aiming for a large overspill effect.
As a result of the 100+ interviews that we did in order to make sure that what we build is useful and aligned with the local community - regarding both space and program, our first soft project, Creativa was born. Creativa is a webpage, an interactive tool, that aims to provide an image of the cultural and creative potential of Timișoara; it is an open platform for individuals or groups who can offer creative answers to various challenges, being at the same time a medium for creative exposure and a resource for all those who need creative impulses in their projects.
In the past 9 months, since we started opening our gates, and complying with the pandemic regulations, FABER hosted more than 60 events of different scales, we constantly host about 40 working creatives, and prototyped more than 100 ideas in our workshop. The 2021 program started in May, and it already contains more than 50 planned events (concerts, exhibitions, movie screenings, performances of varius types, etc.).
Please highlight the innovative character of the project
Usually, this kind of places emerge at the initiative, or with the help of local authorities in some form. FABER emerged out of its founders attachment to their city, and their commitment to make a difference in the context of Timișoara being a European Capital of Culture in 2023. Hence it is a private investment that is built with a deep social and cultural wellbeing framework in mind - which is quite rare.
The strongest innovative components of the project are:
The continuous refinement of the business model in order for it to be able to generate relevant content, collaborations and enough revenue for the project to be sustainable and capable to generate cultural capital on the long run.
FABER is the only industrial building in Timișoara that has been refurbished at such an extent - thus becoming an inspirational model on how design can contribute to the continuous adaptation of our cities to the future and how space can positively influence collaboration and development within a community.
Please explain how the project led to results or learnings which could be transferred to other interested parties
There are multiple levels of learnings that could be further disseminated:
About the rehabilitation of a former industrial site - from the larger issues related to sustainability to the more concrete architectural and structural challenges that we managed to overcome.
About the collaboration process of a relatively large and diverse group with antreprenorial, cultural and specialised professional perspectives, under extremely stressful conditions: we exceeded our initial budget by 33%, and our calendar with more than 6 months, due to a very slow birocratic system (which needs to improve) and various surprises typical when working with an existing building - even more so since it is on a former industrial platform.
About the business challenges that emerge from privately developing and running a cultural infrastructure project. This is a topic that we are continuously learning from.
About the impact that such a project can have on local communities.
Is an evaluation report or any relevant independent evaluation source available?
No
III. UPLOAD PICTURES
IV. VALIDATION
By ticking this box, you declare that all the information provided in this form is factually correct, that the proposed project has not been proposed for the Awards more than once under the same category and that it has not been subject to any type of investigation, which could lead to a financial correction because of irregularities or fraud.
Yes
