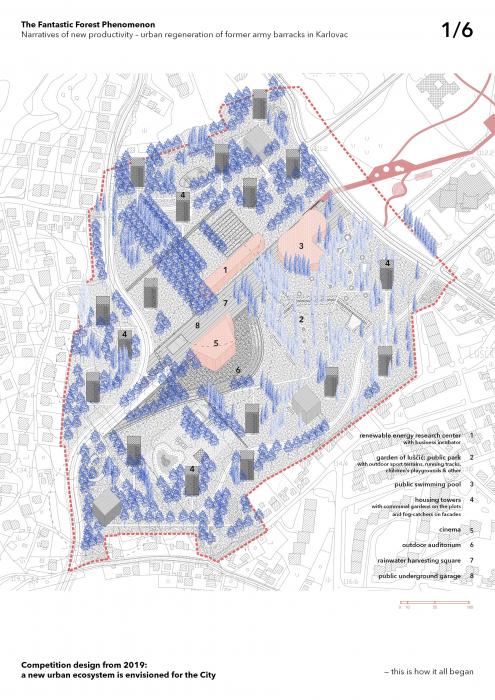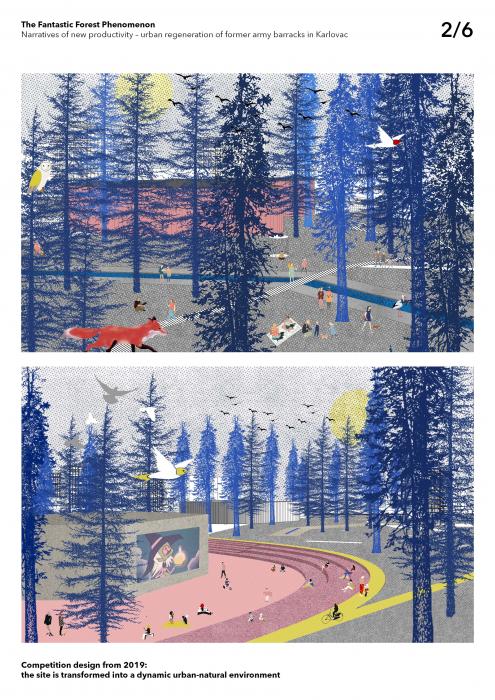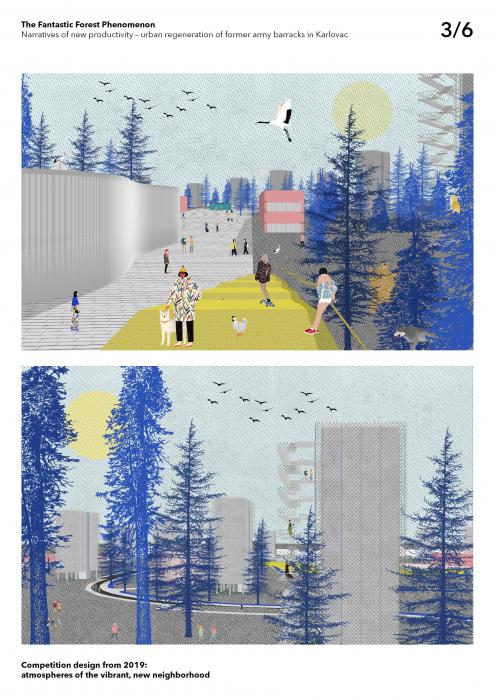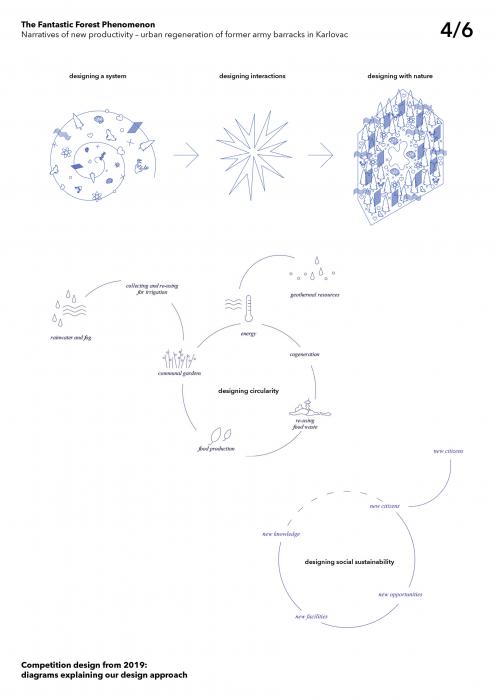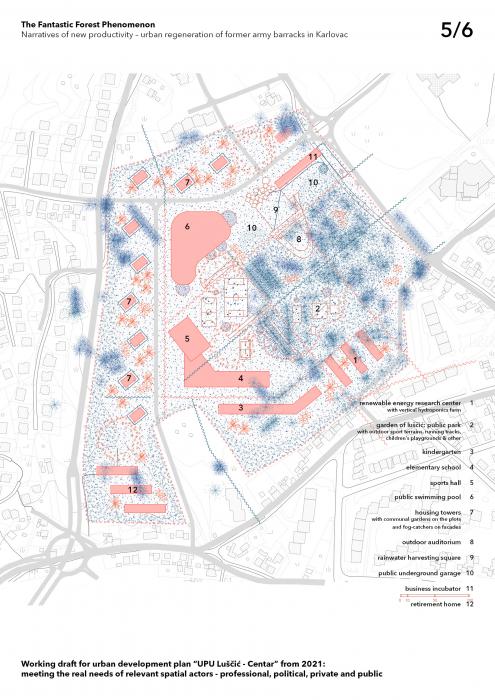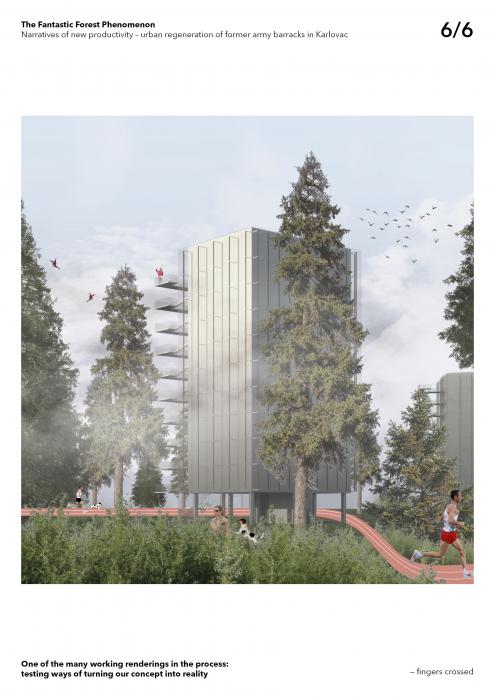I. SUMMARY INFORMATION
Project
269607
Status
Submitted
Award category
Solutions for the co-evolution of built environment and nature
You want to submit
NEW EUROPEAN BAUHAUS RISING STARS : concepts or ideas submitted by young talents (aged 30 or less)
Project title
The Fantastic Forest Phenomenon
Full concept/idea title
Narratives of new productivity – urban regeneration of former army barracks in Karlovac
Description
A disused brownfield site, centrally located in the historic city of Karlovac, is envisioned as an urban-natural place of new productivity. The site is
transformed into a vibrant mixed-use neighborhood that functions as a self-sustainable system producing energy, food, knowledge – and new levels of urbanity for the surrounding areas. The existing, forest-like environment found on parts of the site is preserved and enhanced so the neighborhood also doubles as a calming, green oasis in the city.
Where is your concept/idea being developed or intended to be implemented in the EU?
Croatia
Karlovačka županija
Luščić ulica
45°29'06.8"N
15°32'20.8"E
Karlovac
47000
II. DESCRIPTION OF THE PROJECT
Please provide a summary of your concept/ idea
„The Fantastic Forest Phenomenon“ is an ongoing urban regeneration project that initially started out as an entry for the international „Europan
15: Productive cities“ competition in 2019, where it was awarded first prize for the location of Luščić, a disused brownfield site in Karlovac, Croatia.
Afterward, the city commissioned an urban development plan that is currently being made based on the competition project, simultaneously taking into account certain new urban conditions and public needs that have surfaced in the year succeeding the competition.
The project aims to seek out modes of productivity for the modern metropolis and thus initiate a new stage in the development of Karlovac, a city proud of its military and industrial heritage that is currently struggling to keep up with the flux of the new millennium. This aim is attained by working on different urban scales and involving all key actors – public, private, professional and political – in the process.
On a large scale, the project aims to boost the region’s economic competitiveness by positioning it as a leader in the research of renewable
energy (due to its great geothermal potential), setting up a renewable energy research center in the newly planned neighborhood, Luščić. The first
stage of production is therefore intellectual – the production of new knowledge. On a somewhat smaller scale, Luščić is planned as a vibrant
mixed-use neighborhood that would provide the city with a wide array of public programs currently missing or in deficit: a public swimming pool, a
sports hall, a large public park and a modern educational campus that comprises of a school and kindergarten alongside the aforementioned
research center. New paths and infrastructural corridors – grey and green alike – are planned as well, allowing a dynamic flow of people, energy and water through the city. The resulting hybrid urban-natural habitat serves as an exciting arena for experiment and imagination.
Please give information about the key objectives of your concept/idea in terms of sustainability and how these would be met
One of the key concepts of the project is that the transformed site functions as an independent and self-sustainable system in which resources such as water and food flow in a circular manner, never going to waste.
Some resources are also being produced on-site: vegetables, herbs, crops and flowers are grown in vertical hydroponic greenhouses that use water collected from all larger, paved surfaces in the area, as well as condensed fog collected using fog-catchers attached to facades of some of the buildings. This type of urban agriculture doesn't occupy large plots of land – the greenhouse towers aim to have minimum footprints and leave more space for the social infrastructure of the neighborhood.
The cultivated goods are distributed on a farmer's market planned on one of the nearby plots, where local farmers from neighboring areas are also welcome to trade their produce. Some of the grown resources that aren't distributed right away can be further processed into authentic, local products such as natural cosmetics or craft beer – for Karlovac has a great beer tradition, producing „Karlovačko“, one of the most popular beers in Croatia. By-products of all the production processes, such as plant waste, can be used to produce energy for heating hot water and electricity in small co-generation plants, which are installed at the most favorable locations. Part of the waste can also be used as fertilizer for smaller communal gardens planned on the housing plots. The whole neighborhood is equipped with heat pumps as well, using the city's existing geothermal energy potential.
Apart from sustainability in terms of circular economy, achieving social sustainability was also important. As a city struck hard by depopulation in post-war years, Karlovac needs to attract new residents as well as keep its existing ones. The development of Luščić provides a series of new work opportunities for them, as well as high quality of life – an appropriate fit for the 21st century.
Please give information about the key objectives of your concept/idea in terms of aesthetics and quality of experience beyond functionality and how these would be met
Spending time in our new neighborhood, Luščić, is envisioned as an immersive experience where man-made and natural elements alike create a
hybrid urban-natural habitat with a unique, forest-like atmosphere. The main focus during the design process was to create a contemporary environment where urban and natural elements are perceived as equals. The rich fir and pine tree forest found on the site is preserved and additional, diverse plant species are added to create a large, green oasis – a public garden and park placed in the central part of the site.
The garden organically extends into its different contact areas, spilling towards the research hub, the public pool, the sports hall, the school and the kindergarten. This means that in the urban development plan, contrary to the usual practice of simply defining areas to be built, we are also defining areas that should be left unbuilt, occupied by nature rather than by buildings. This gives our urbanism the chance to grow into a diverse habitat that doesn’t cater exclusively to short-term, human needs, but acknowledges we are all part of a greater, multi-species ecosystem.
In this context, we seem fit for the designed buildings to be gentle in their appearance, but strong in their spatial and architectural concepts. See-through or reflecting facades may give some of the buildings an almost immaterial atmosphere, enhancing, in turn, their natural surroundings. All buildings, public or private, have carefully designed outdoor spaces that are mutually connected and intertwined throughout the neighborhood.
The circular flow of resources is showcased in multiple locations. Water, in particular, is an important theme, with collected rainwater gently streaming through canals that emerge every now and then in the public spaces of the area. Apart from being aesthetically pleasing, those gestures aim to educate and raise awareness among the residents, for we believe a lot can be learned from nature and its cycles.
Please give information about the key objectives of your concept/idea in terms of inclusion and how these would be been met
In terms of the level of participation of all relevant spatial actors – be it professional, political, public or private – the design and decision-making process is so far almost unprecedented in Croatia's planning practice. Public involvement in urban planning, although compulsory, is usually carried out at a later stage when the design process is already advanced, which leads to rare and mostly undesired changes in plans.
However, following the competition phase, the implementation process of our concept included a public forum prior to even starting the urban
planning stage, which resulted in a well-prepared base of opinions, recommendations and needs of the public which are currently being carefully implemented in the plan development phase. We hope this will serve as an example of good professional practice and potentially ignite discussions on how the legislative framework for spatial planning in Croatia can be developed, especially when it comes to urban projects of great public interest.
In parallel with the preparation of the urban development plan, a demographic and sociological study for Luščić was prepared, which emphasized the issues of inclusion of all social groups and provided guidelines for sustainable and socially inclusive urbanism. Furthermore, the spatial concept itself is quite inclusive – the newly planned neighborhood is designed to be easily accessible and to attract different groups of users that are encouraged to mix together in a sequence of spaces for public use, sports, recreation, leisure, culture, research and education. These spaces also provide a missing center for the surrounding districts, which should, in turn, further stimulate their own development, providing a higher quality of life and, hopefully, attracting new residents as well.
Please explain the innovative character of your concept/ idea
We believe cities should be looked at as living organisms, so Luščić is conceived as a system, not as a series of fixed objects in space. The earliest, competition stage of the concept already anticipated the need for designed spatial flexibility that would allow for subsequent adjustments to the ever-changing needs of the modern city. These adjustments are now taking place in the urban planning stage, with each plot of land being carefully fine-tuned to the publicly expressed needs of all relevant spatial actors in the area.
The main feature of the designed system is its productivity, where various stages of production processes are linked together in order to achieve uninterrupted, circular flows of resources – water, energy, food – throughout the neighborhood. This designed circularity should become evident in the everyday life of the residents, as some of the processes – such as rainwater and fog harvesting – are showcased generously in the public spaces, while others can become the theme of educational and participatory courses that could take place in school or inside the green-energy facilities in the neighborhood. This way not only resources but also knowledge and care are produced on our site and passed on to future generations.
The complexity and potential of nature are also stressed out greatly in our concept. All of the man-made, human environments on site are designed to be intertwined with the somewhat unexpected ways of nature, opening up endless possibilities for the creation of different atmospheres and experiences as time goes by. We believe urban spaces should generate excitement and a need for exploration, so our project aims to become a large-scale arena precisely for that – allowing its residents the opportunity to interact with both the space around them and each other in a unique, creative way.
Please detail the plans you have for the further development, promotion and/or implementation of your concept/idea, with a particular attention to the initiatives to be taken before May 2022
At the moment, our concept for Luščić is in early stages of implementation, as the design of an urban development plan is currently underway. The precondition for this was an official commission for the plan from the city of Karlovac, which we received after we were awarded first prize in the public competition that was held for the project site in 2019. Further development plans include:
a second public involvement (public hearing) during which the proposal of the urban development plan based on our concept will be presented to the public: July 2021
public opinions/proposals that will be processed and implemented in the draft of the final plan proposal: August 2021
adoption of the urban development plan by the Karlovac City Council: planned in September / October 2021
in parallel, the development of infrastructure projects to ensure the possibility of realization of the planned concept
programing and architectural competitions for public buildings (school and kindergarten, public swimming pool, research center, public park etc.), project design and construction: the first phase which includes the school and kindergarten is planned to start in 2021 / 2022
It is clear our concept has a chance of being implemented, but it is important to stress out – there is still an enormous amount of work to be done in bridging the gap between an urban development plan and reality. Bearing in mind the innovative character of the concept, it might be challenging, if not impossible, for the city of Karlovac to carry it out on its own. This is why we are seeking further recognition and support for our concept, as a needed push for the city authorities and other involved actors to fully realize its potential. We really do believe Luščić could become an exemplary model for the urban regeneration of brownfield sites in Croatia, showcasing how something decayed and disused may be turned into an exciting arena for new, sustainable production and healthy, fulfilled urban life.
III. UPLOAD PICTURES
IV. VALIDATION
By ticking this box, you declare that all the information provided in this form is factually correct, that the proposed concept/idea has not been proposed for the New European Bauhaus Rising Stars Awards more than once in the same category.
Yes
