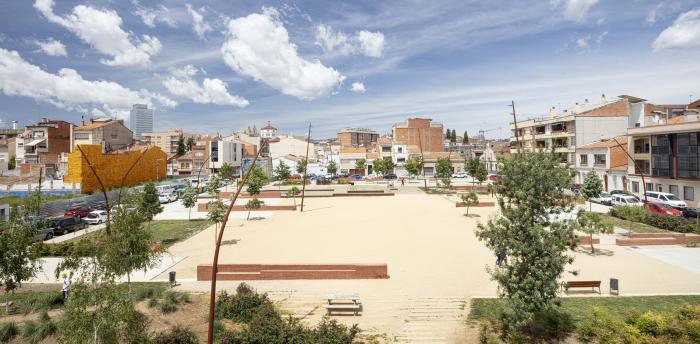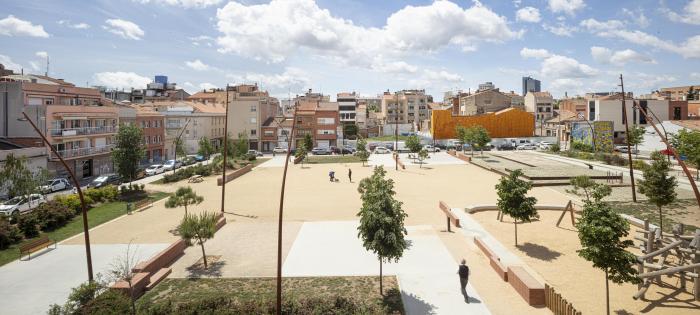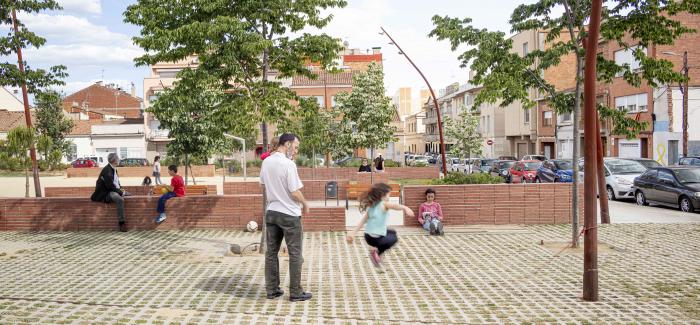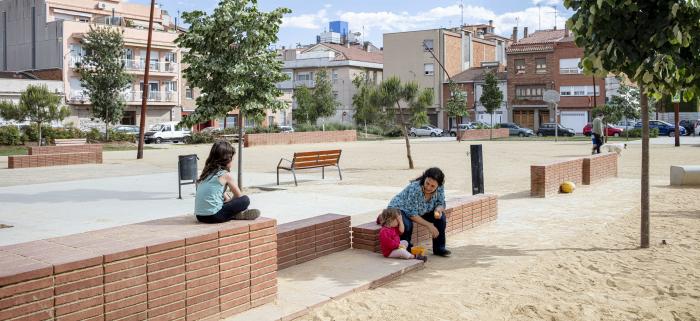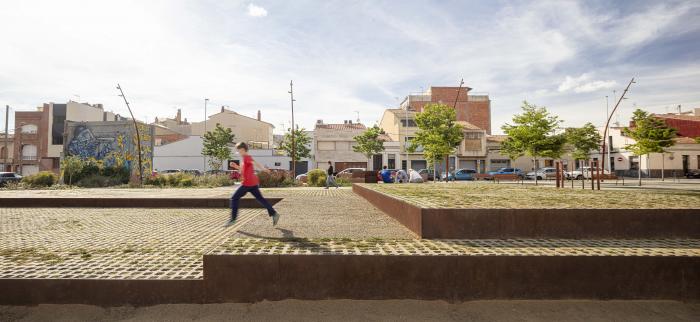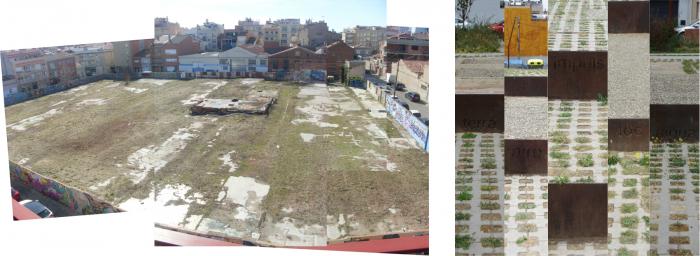I. SUMMARY INFORMATION
Project
269560
Status
Submitted
Award category
Preserved and transformed cultural heritage
You want to submit
NEW EUROPEAN BAUHAUS AWARDS : existing completed examples
Project title
Urbanisation of the space Vapor Cusido
Full project title
Urbanisation of the old industrial site called Vapor Cusido as a comunitary urban space
Description
“Creating something from the void”. The real void doesn’t exist.
How to create a public communal space without forgetting the memory of a closed site -part of the industrial heritage in town-, having only a few ground-level ruins, just tracks on the floor?
The proposal was such as a principle: it had not to be an imposed model, it had to be just a transformation, an evolution from that fake “void”, providing a reminding message of the old exploitation models of Earth's resources.
Where was your project implemented in the EU?
Spain
CATALUNYA
Montseny St. / Sant Miquel St. / Antoni Cusidó St
41º 33’ 15”N
2º 06’ 19”E
SABADELL
08208
When was your project implemented?
Has your project benefited from EU programmes or funds?
No
Which programme(s) or fund(s)? Provide the name of the programme(s)/fund(s), the strand/action line as relevant and the year.
II. DESCRIPTION OF THE PROJECT
Please provide a summary of your project
“Creating something from the void”. The real void doesn’t exist.
How to create a public communal space without forgetting the memory of a closed site -part of the industrial heritage in town-, having only a few ground-level ruins, just tracks on the floor?
The proposal was such as a principle: it had not to be an imposed model, it had to be just a transformation, an evolution from that fake “void”, providing a reminding message of the old exploitation models of Earth's resources.
Please give information about the key objectives of your project in terms of sustainability and how these have been met
The intervention sought to explain the transformation of an old built space, closed and private, to an open, participative and public space that showed not only a change in the forms, but also a change in its sustainable nature. It could be said that there was also a reuse, sort of recycling of the memory of the place to create an again useful reality.
The past is shown in the intervention, based upon an activity dependable of the use of the four classic elements of the nature -water, earth, fire and air-, representatives of the four known forms of matter, according to westerner classics, to explain the different behaviours of nature.
Those four elements “stolen” from Nature, were the necessary components to produce the sap of progress: the steam. The steam was necessary to generate the propel that moved the Industrial Revolution. Coal came from the earth and provided energy, water filled the boiler. Fire provided heat to make water boil. Finally, air absorbed the cremated gases. It was an integral use of resources to achieve the desired power of the propel.
The very low budget forced the project to be austere and synthetic, also sustainable in its own resources. The past had to be represented, but also the present, greener, more permeable –a small floodable zone was created to retain the water and to favour the growth of flora-, softer, but, above all, cleaner.
The foundations of the old walls were used to bear all the intervention. The old pavements were respected and repaired, all the demolition materials were used to form the bases of the news pavements.
Please give information about the key objectives of your project in terms of aesthetics and quality of experience beyond functionality and how these have been met
The objectives were to show a way to intervene in a space that once was private and now public, without the imposition of models of pre-established urban design. It was about applying a principle of transformation of what was hidden in the nearly inexistent ruins, without forgetting to explain what emanated from those remains: an obsolete energetic model, repeatedly used in the architectonic heritage of the period.
Three axis of change were applied in this reality:
- from the building to the open space
- from industrial usage to green recreation
- and from productive to didactic
These axis were the ones used to retrieve the geometry of the industrial units, and to maintain the position of the old boiler, the water well, the chimney and the coal bunker.
The transformation and adaptability have created its own aesthetics. With a very low budget, the simplicity had to dominate the project and, therefore, the beauty had to emanate from the sincerity of the materials and the evolution of those during time and use.
The outline was chosen around an open and multi-use centre, dominated by the most recognisable remains of the old building, and a perimeter full of spaces of diverse nature and capacity, destined to be used as meeting, celebration and playing points for children, little concerts, food-trucks, etc.
The materials already used in the old building -brick, steel, concrete, wood...- will be the ones doing the plastic transcription of the intervention, adapting themselves to the human body and its behaviour.
Please give information about the key objectives of your project in terms of inclusion and how these have been met
The open space, public and permeable project does not exclude people or collectives. On the contrary, the accessibility is total and it's open to every citizen who wishes to access. As a public space, there is no mechanism of inclusivity for minorities at risk of exclusion, or collectives with discrimination problems. The project contemplates a special will to be versatile with its spaces, and flexible in its functions. It allows simultaneity of groups, individuals, games, little concerts, pets, conversations… and generational diversity, babes, children, teens, adults, elder people...
A big part of the proposed adaptation in this intervention is based in the plastic brick benches. This urban furniture fits to the different activities and people who use them and who want to play with them.
Please give information on the results/impacts achieved by your project in relation to the category you apply for
6. It started from an apparent “nothing”. The ruins and remains were rummaged in the search of the most essential, going further from that mutilated witness made by the demolition. It was opted to extract from the ruins what was underlying and vital in the reality of a factory born in the 19th century: what was a human way of development based in the massive exploitation of the natural resources.
That was the motor of the project, to show aspects of the old industrial heritage, fundamental today. Realistic and rough aspects, in some way, but absolutely necessary to comprehend the past, and the future, of course.
This staging was only possible thanks to the global approach of the project, consisting in an intervention based in the transformation, not into the imposition of an urban model, known and repeatable. The option of beginning from zero was possible, but meant the definitive burying those ruins, those memories, and the lessons that we could have learned from them.
The outline was chosen around an open and multi-use centre dominated by the most recognisable remains of the old building, and an exterior full of spaces of diverse nature and capacity, destined to be used as meeting, celebration and playing points for children, little concerts, food-trucks, etc.
Please explain the way citizens benefiting from or affected by the project and civil society have been involved in the project and what has been the impact of this involvement on the project
The project of transformation of this space started a long ago. It started when, since 2012 Creu Alta's Neighbourhood Association started defending the use of the plot as a green urban space. The old factory had been demolished that year because of its unstable structures. The neighbours formed then a public commission of work and, in a process that lasted years, argued and created the future functional program where they channelled their will and their needs. The work of its components and the interest that the Town Council of Sabadell showed, resulted in the 2017 public competition to develop an urbanisation project and, finally, the space was constructed during 2018-2019.
The intervention has an enormous effect in the life in the zone, considering that is a neighbourhood without many green areas. Its urban fabric didn't allow new spaces except through the demolition of old buildings. Its construction has offered a new dimension in the neighbourhood, and its space is used the main part of time.
Please highlight the innovative character of the project
The project brings together a set of responses related to the original question of presentation: How to create a public communal space without forgetting the memory of a closed site -part of the industrial heritage in town-, having only a few ground-level ruins, just tracks on the floor? This question has been answered with complexity and the verification that it is not a space like others.
What makes innovative this solution consists in using, at the same time, different standards of analysis: the recognition of the underlying collective memory; the recognition of the historic presence of the previous building; the recognition of the architectural characteristics of the factory and its relation with a hierarchy of space, usage and functions; the technological characteristics, unique to the facility and related to the universal history of textile industry; the recognition of the imprint that the type of building has contributed to the energetic model of the 19th and 20th centuries; and finally, the opportunity of uniting all those variables to be further spread and reincorporated to the place and memory of the youngest people.
Please explain how the project led to results or learnings which could be transferred to other interested parties
The possibility for this experience to be transferred will depend on how a specific way of intervening in the public space is applied. It will be necessary an open-minded attitude, capable of seeing through and sensitive to all that is visible, and all that it is not -in this particular case, overwhelmingly superior-. It is a type of gaze, more than a working method with its own instruction book.
The ability to replicate this gaze will be produced in a different way in each case, even if it has some invariable concepts, like the adaptation to the place, the analysis of the shapes but above all, and the wisdom of the locus. The alternation between the memory buried in the place, the empathy with the desires and singularities of the future users, the enfühlung, the will to transform, and a specific and locked objective, are capital to gather and reposition that space in the immediate urban context.
Is an evaluation report or any relevant independent evaluation source available?
No
III. UPLOAD PICTURES
IV. VALIDATION
By ticking this box, you declare that all the information provided in this form is factually correct, that the proposed project has not been proposed for the Awards more than once under the same category and that it has not been subject to any type of investigation, which could lead to a financial correction because of irregularities or fraud.
Yes
