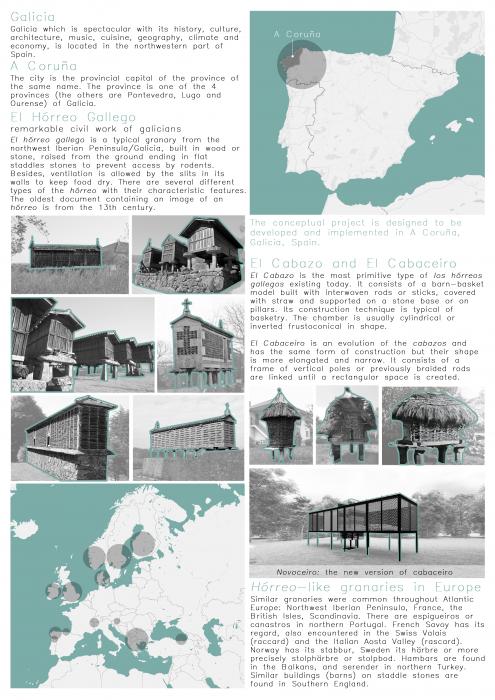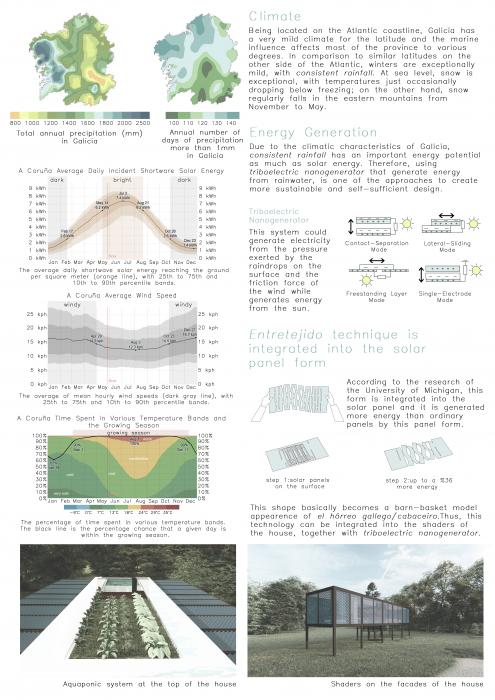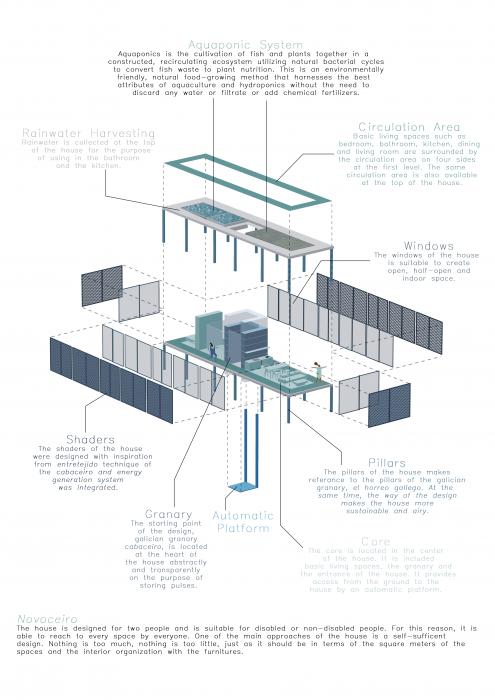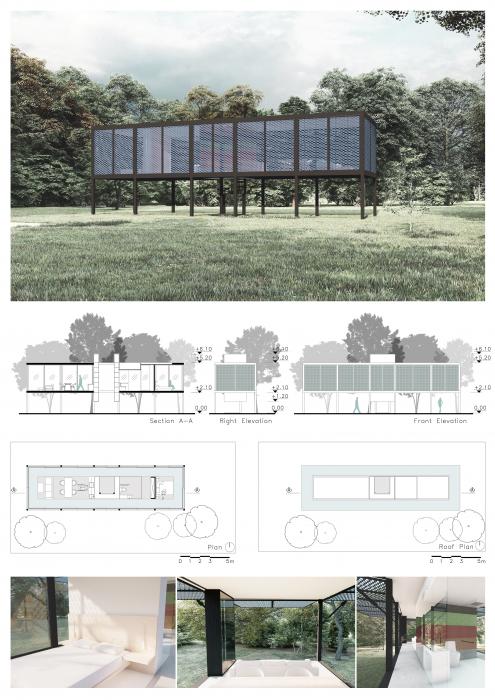I. SUMMARY INFORMATION
Project
269531
Status
Submitted
Award category
Buildings renovated in a spirit of circularity
You want to submit
NEW EUROPEAN BAUHAUS RISING STARS : concepts or ideas submitted by young talents (aged 30 or less)
Project title
NOVOCEIRO
Full concept/idea title
The new self sufficent version of cabaceiro
Description
This self-sufficient house provides not only energy, food and basic needs, but also provides all needs such as comfort, aesthetics, art and audio. As a contemporary-looking cabaceiro, it reinterprets with the technology and innovations required by our age, making reference to the building with historical and cultural values. Entretejido technique is integrated into the solar panel form. You can live, produce and consume things here just right amount.
Where is your concept/idea being developed or intended to be implemented in the EU?
Spain
Galicia
Roxos
A coruña
15896
II. DESCRIPTION OF THE PROJECT
Please provide a summary of your concept/ idea
The idea is rising from Galicia, Spain. El Horreo de Galicia is the beginning point of our Project. This significant and also attractive building is using by Galicians throughout the centuries in order to protect their foods. Those types of structures and techniques are used all over the Europe in the areas where similar climate conditions lay on. They are all same in terms of function and architecture but have different names. We transform this Cabaceiro in to new way of life to people who can live only by using this building features. Our “novoceiro” also stand on its own feet as a figuratively and functionally. Those pillars can provide natural ventilation in order to prevent intense humidity in the region and also maintain comfortable heat and like in the old version. Those pillars also make rodents and other hazardous animals far from the living area. Granary exist in the heart of the structure as a reference of cabaceiro. In this place, we can store pulse here and those pulses are creating colorful wall that brings color and life to the space. In the center of this space, there is an automatic platform that connects levels to each other. Living area is designed for 2 people who can live in a comfortably and self-sufficiently. This place is designed for everyone, no matter what disabilities they have 2 person can live and reach all the places comfortably. Circulation area surrounds the core and makes accessibility more easy while don’t interrupt the person in the core. In the whole design process, every element in the Project is designed for only one purpose: not too little, not too much, just right amount of area, furniture, function and design. Whole place was created around this philosophy. There are Production areas at the top level of the structure. In this level, thanks to aquaponic system, we have opportunity to farming and agriculture at the same time. Those two areas feed each other and this loop provide food to the people who live there.
Please give information about the key objectives of your concept/idea in terms of sustainability and how these would be met
This living space is designed as a self-sufficient and sustainable space. It does not need an extra air conditioning device as it stands on pillars. Spirally (interlocking) designed louvers system has the potential to capture about 40% more solar energy with increased surface. In addition to this, as a result of recent researches the TENG system, which was created by combining solar energy and piezoelectric energy and other similar studies has the potential to convert raindrops into energy from the Galician region which receives a lot of rains. Thanks to the same working principle, the power of the wind can also be converted into energy and thanks to the adjustment of the louver angles, it can capture more solar energy. The aquaponics system created on the roof is also a self-sustaining and self-sufficient system. On the one hand, while vegetables are growing, the water of the fish pond will be cleaned as a result of their cleaning the water, and nitrate and ammonia from the fish pond will feed the vegetables. This whole system will meet the nutritional needs of those living in the house. Because of the sloped channels at the top rainwater to be collected in to the tank and the daily water needs will be met in this way. The iron profiles used in the structure are met from recycled materials. There is no unnecessary details and no extra materials are used which contributes to sustainability.
Please give information about the key objectives of your concept/idea in terms of aesthetics and quality of experience beyond functionality and how these would be met
“Novoceiro” has 4 types of using system. In the first alternative, both windows and blinds are closed. During this situation we cut the relationship between indoor and outdoor both visually and atmospherically. In the second option, blinds can be opened and it provides visual connection from inside and as known TENG system in the blinds can collect sun and raindrops better. In the third option, fully opened, this can make indoor become outdoor so living area is equals total area of the World. In the last option, only blinds are closed and it provides privacy but has air circulation. “Novoceiro” brings lots of innovative feature and has flexibility, comfort but not luxury. using energy efficiently and also produce energy and food. They have enough space for comfortable living but nothing more and also nothing less. This module can solve consumerism problems and extravagant way of living. You can live, produce and consume things here just right amount.
Please give information about the key objectives of your concept/idea in terms of inclusion and how these would be been met
This self-sufficient house provides not only energy, food and basic needs, but also provides all needs such as comfort, aesthetics, art and audio. As a contemporary-looking cabaceiro, it reinterprets with the technology and innovations required by our age, making reference to the building with historical and cultural ties. Standing on its feet symbolizes both this, self-sufficiency and heat balance. While the granary symbolizes both the cabaceiro, which is the heart of the design, and the pulse emphasis on life, the color of pulse colors the space . Louvers bring together advanced technology and aesthetics with its knitting system. The circulation is positioned in the environment and centers the living space, so our lives are not interrupted. Without the need for more space and more design, enough space either molds people in small areas or does it take away the rights of other living things by spending too much space. The roof not only keeps people out of production, but also eliminates the necessity of using two elements for a function, thanks to the design, that does not need a parapet after the louvers are opened. Most importantly, it does not cause an extra burden either economically or ecologically because it reduces the maintenance cost to zero after starting life. It is aimed to achieve maximum gain from minimum space. Recyclable material was preferred to use in furniture and construction contribute to the Novoceiro inclusion criteria, together with the required number of items in design and quantity.
Please explain the innovative character of your concept/ idea
It has potential to turn all natural phenomena into energy. This is the most important innovative character, and while doing so, it takes reference from its traditions. In addition, the circulation area surrounds the space, and thanks to this wrapping, the idea of combining the interior with the exterior with 4 different scenarios add innovation to the design. However, opening all the windows and louvers means that the interior is completely opened to the world. This refers to the fact that there is no limit in the interior, in fact, the whole world is ours. The aquaponics system used on the roof is an innovative farming and agriculture system where maximum efficiency is achieved. This system is accompanied by rainwater harvesting with a different design approach.
Please detail the plans you have for the further development, promotion and/or implementation of your concept/idea, with a particular attention to the initiatives to be taken before May 2022
First of all, our priority is starting a joint venture with universities and academics that combine solar and piezoelectric energy system which is the most important innovation in this project. Conduct research on this subject, develop and prototype this system together and then design the details of the concept and ensure that this project is constructed. In collaboration with energy companies, the EU and local governments establish a partnership and to increase the spread of the implemented project in appropriate geographical conditions. In order to create awareness by using internet and social media opportunities and inform universities and motivate students to develop such structures.
III. UPLOAD PICTURES
IV. VALIDATION
By ticking this box, you declare that all the information provided in this form is factually correct, that the proposed concept/idea has not been proposed for the New European Bauhaus Rising Stars Awards more than once in the same category.
Yes




