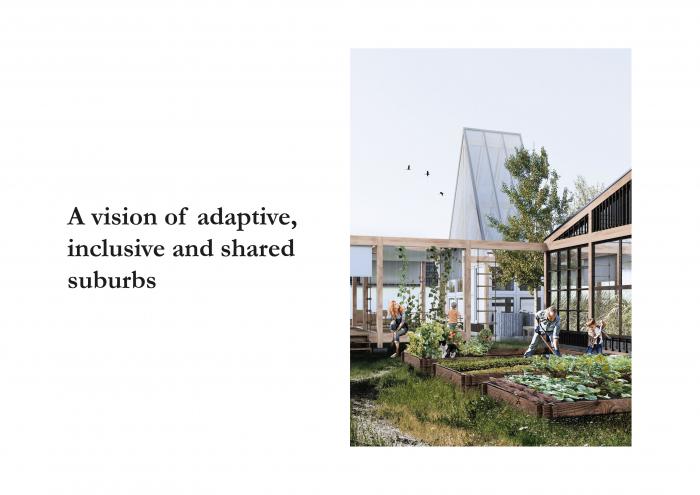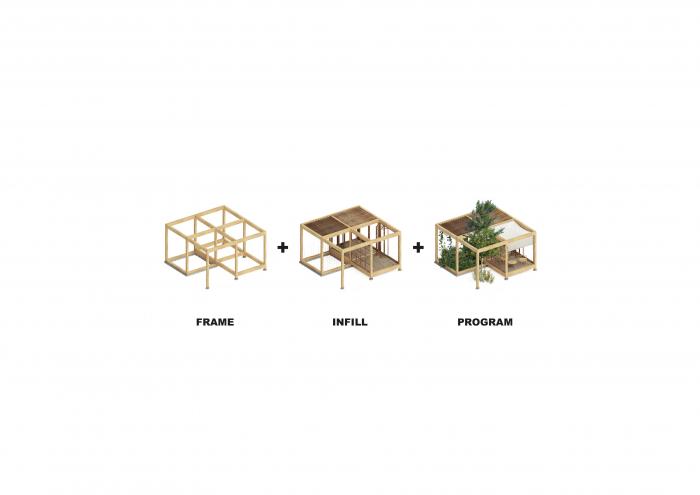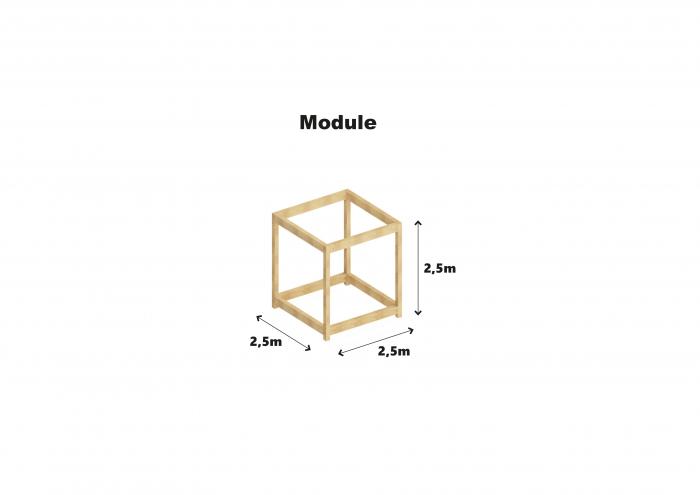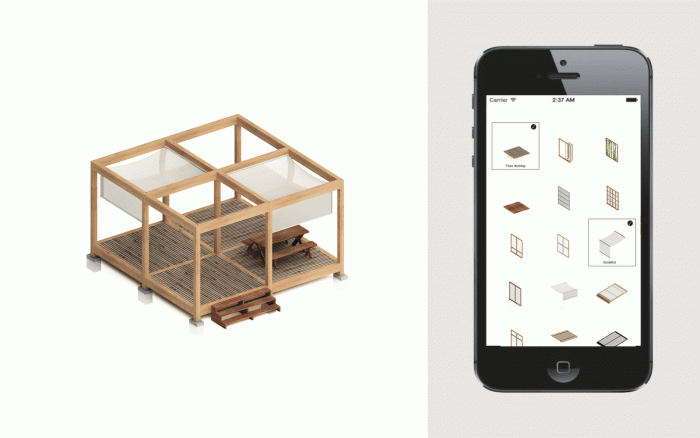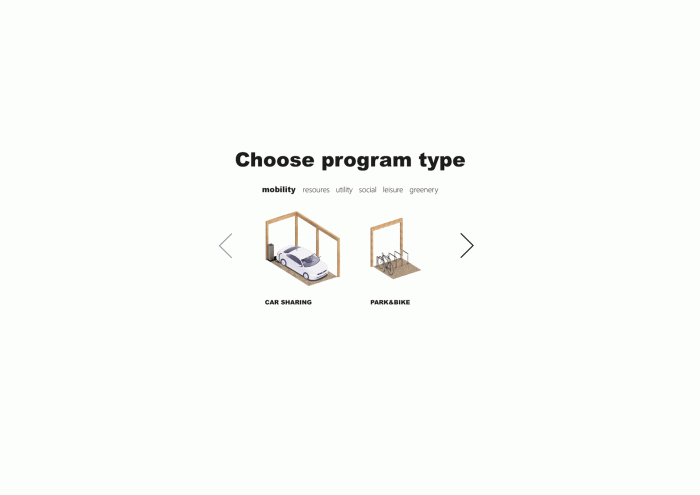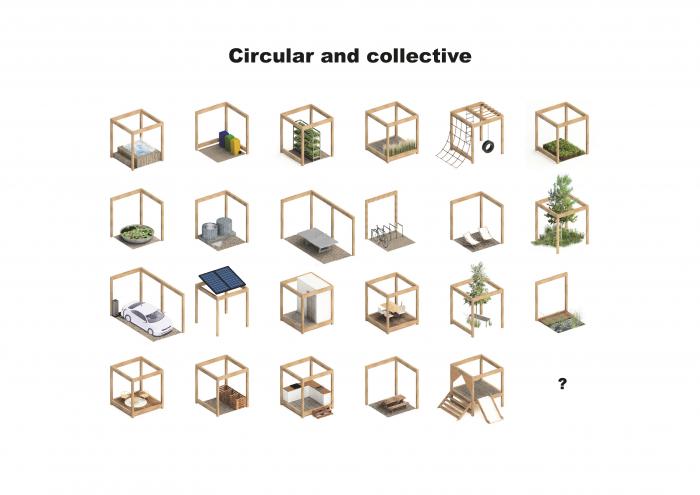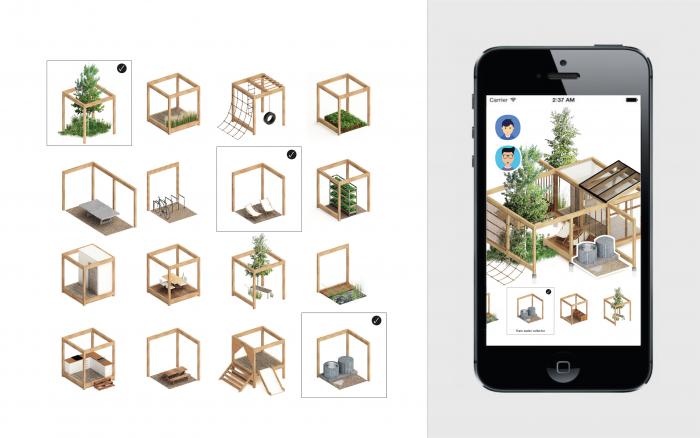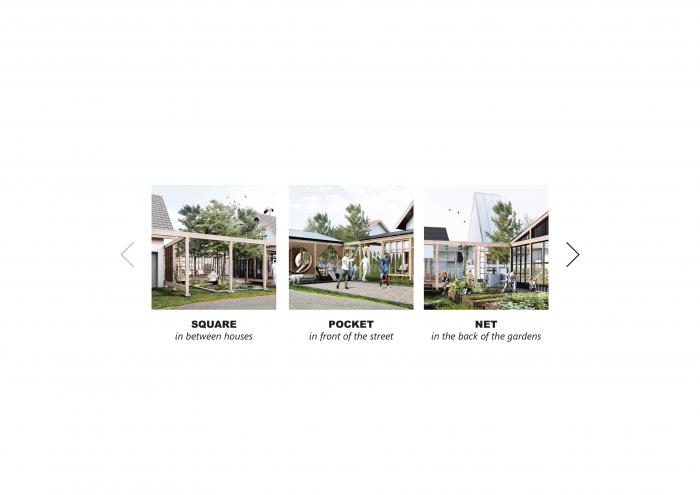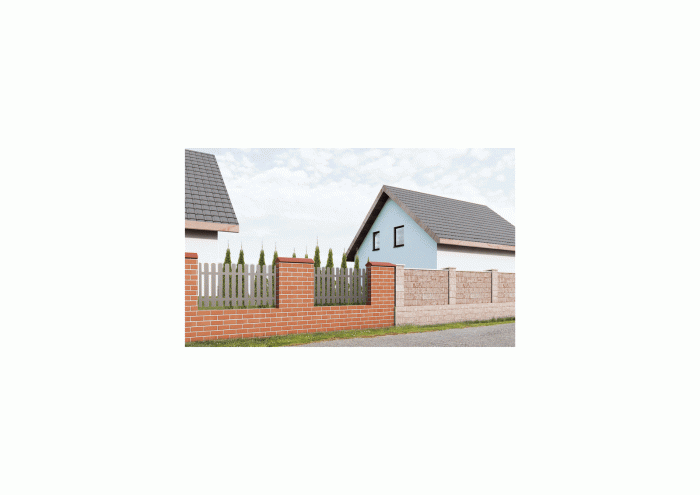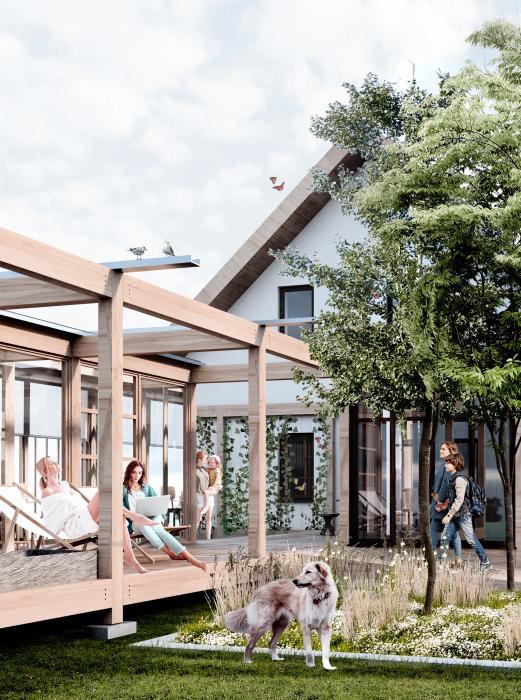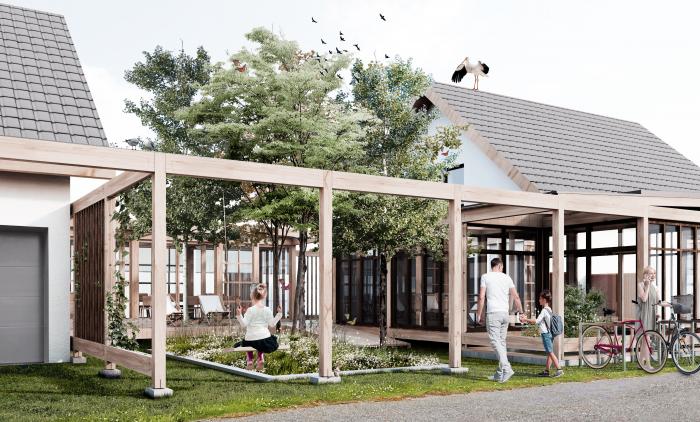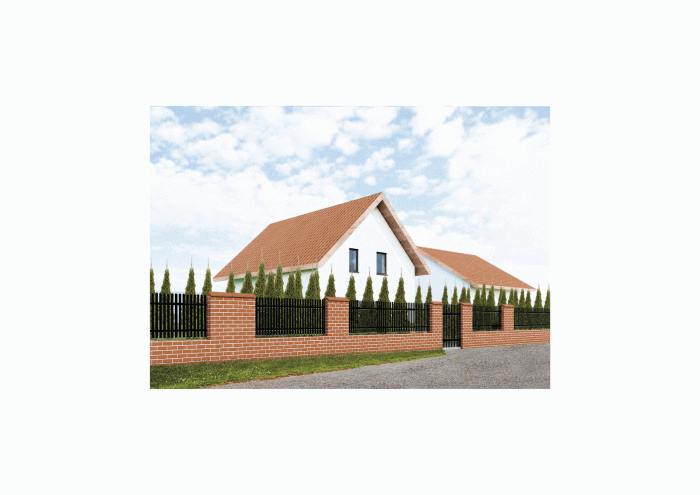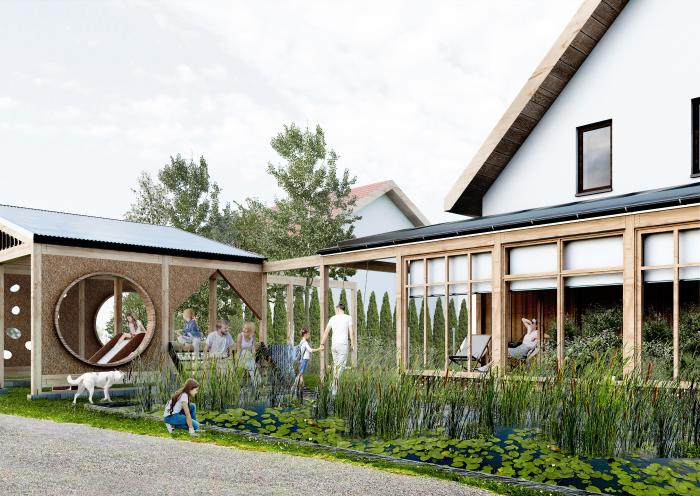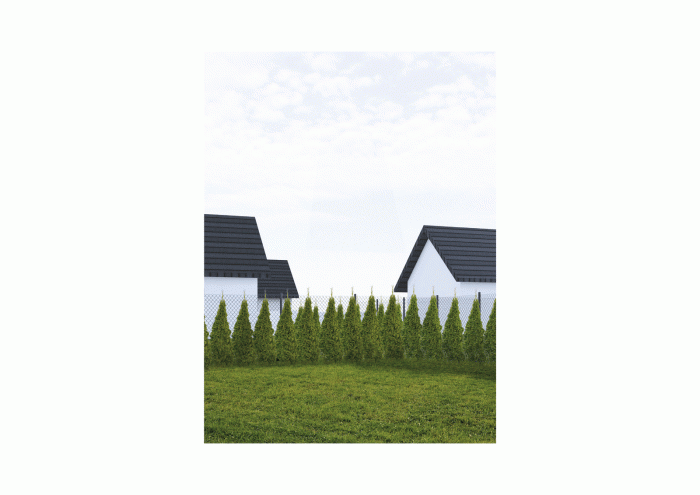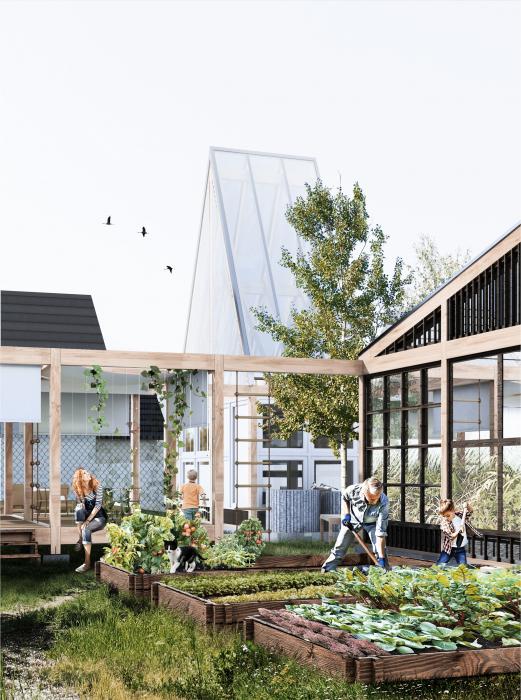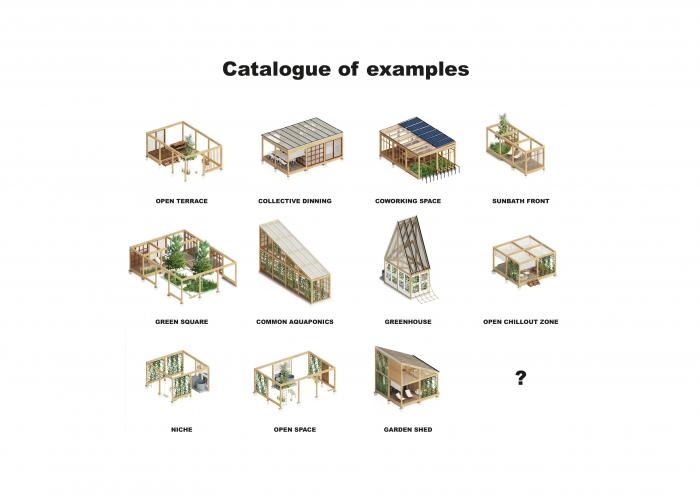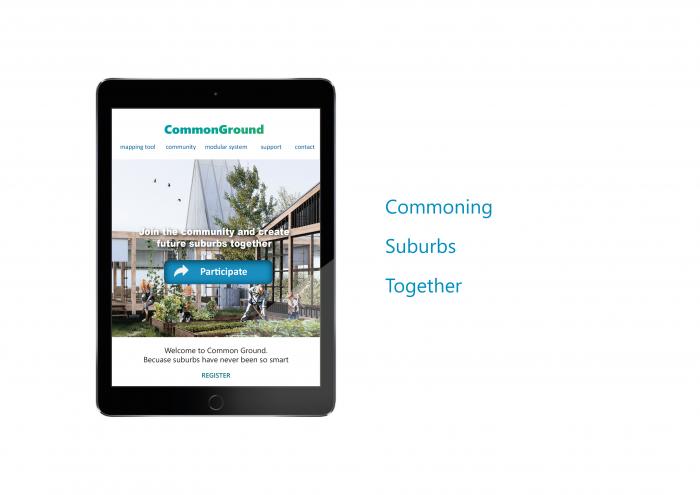I. SUMMARY INFORMATION
Project
269467
Status
Submitted
Award category
Reinvented places to meet and share
You want to submit
NEW EUROPEAN BAUHAUS RISING STARS : concepts or ideas submitted by young talents (aged 30 or less)
Project title
Common Ground
Full concept/idea title
The speculative project as a new typology for the communal spaces in extensive suburbanisation
Description
The project addresses questions of privatization and individualization of urban sprawl in rural areas in Poland. The idea is to develop a modular building system, allowing for the creation of a common space, located on the border, between neighbors. It unlocks the fences, and thus social relations, currently closed in contemporary gated society. This solution promotes togetherness and enables communities to be more environmentally and economically resilient.
Where is your concept/idea being developed or intended to be implemented in the EU?
Poland
dolnośląskie
Bzowa 35/6
51.0524595
17.1215072
Radwanice
55-010
II. DESCRIPTION OF THE PROJECT
Please provide a summary of your concept/ idea
The current problem that we need to deal with lies outside our central cities. Urban sprawl, as an omnipresent and evolving form of urbanization, is thus of shared importance requiring understanding and shift action. The necessity to reclaim urban sprawl requires the introduction of new meanings for inactive or forgotten values that have been yet absent or hidden. Therefore, we need to address the issue of decentralization, dissolution and lack of continuity in the rural areas – 93% of the polish territory. The speculative project proposes a new typology for the communal spaces in extensive suburbanisation based on the careful observation on the current condition of the gated society in polish countryside.
The project addresses questions of social isolation, privatization and individualization of urban sprawl. The idea focuses on existing boundaries, fences, walled estates, commonly present in contemporary gated society. The dense ownership structure has the potential of common value by opening and unlocking existing divisions. The possibility of mediating or negotiating borders reclaim the division between private and common. The project is a modular system that enables community driven production of common spaces as programmatic, aesthetic and functional configurator. The catalogue of collective spaces – compost, rain water collector, shared garden kitchen, laundry, common playground and greenhouse kitchen garden etc. – introduce human proximity to nature and other neighbors. Moreover, what is shared increases the integrity of rural settlements, and is a factor that may consolidate and prevent further uncontrolled growth. Adds-on in peri-urban areas supports individuals and communities to be more environmentally and economically resilient.
The project as a common border questions urban regulation and functional constraints which shape alleged freedom of individual suburban form of living, looking towards the potential also in new plans.
Please give information about the key objectives of your concept/idea in terms of sustainability and how these would be met
How might we prevent social and environmental threats of urban sprawl? How might we envision a transformation of the suburban territory through introduction of common resources, practices and politics?
The discrepancy between a sprawling city and the concentration of public capital generates high costs, both social and environmental. Spatial chaos, which is mainly responsible for the uncontrolled process of suburbanization, generates PLN 80 billion additional costs annually.
Combating this polarity depends largely on the ability to create a good quality common space, understood not as public, but one that belongs to citizens.
The project is a design strategy for the commoning of unused land at the social, environmental and economic levels. The project is a self-sustainable modular building system, easy to build, designed for disassembly, based on a circular economy and local production where people can exchange, work and leisure together. The introduced network of common spaces is flexible and adapts to changing conditions.
The idea is to create spaces within direct proximity between public and private. Sharing spaces, as example of a greenhouse garden, collective kitchen, pool and sauna might be only available when done together. Despite the advantages of increasing individual comfort, cooperation allows us to meet the challenges with local resources - water circulation, food production and exchange, waste composting and energy provision. All scenarios are based on a culture of sharing and self-sustainability, and respond to the specific needs and character of the place
Chaotic and spontaneous suburbanization in rural areas is characterized by low building density, large dispersion and the lack of continuity in the building development. The introduction of new non-residential and non-agricultural functions consolidates the existing spatial structures of villages. As a result, they form a complete rural settlement and reduce uncontrolled growth.
Please give information about the key objectives of your concept/idea in terms of aesthetics and quality of experience beyond functionality and how these would be met
How might we reflect in terms of aesthetics and quality of experience the balance between standardization of the system and customisation of the common?
The project questions the individual and privatized market architecture production, in favour of the importance of commons, adaptability, modularity and cooperation. First, it assumes speculative mapping as a method of identifying suburban wastelands and potentials. Secondly, it is based on prototyping common spaces, its resources, manufacturing techniques and self-management practices.
The speculative crowdsourcing mapping tool digitally supports the building system by enabling community-driven design to collect ideas, budget and inform exchange and reuse. Rather than a finished project it established a system of collecting people, ideas, potentials and benefits. Once the needs and spots have been identified through crowdsourcing mapping tools, then people can call for action and cooperatively design and build.
The project proposes a modular building structure. The system modulates the borders between possessions by providing overall grid, dimensions and primary structure. The system is flexible and adaptive, meaning that it can grow and shrink according to changing conditions. All secondary elements are not taken as granted. The final design, program, function and aesthetic can be configured collectively using a set of catalogues: specific forms, type of facades, functional infills.
The project therefore seeks a balance between standardization of the system and customisation of the common. The proposal based on the economy of value and sharing, the social economy and thinking beyond what is so called public and private reflects in aesthetic the cultural identity and collective quality.
Please give information about the key objectives of your concept/idea in terms of inclusion and how these would be been met
How can architecture introduce within the isolated, enclosed and private suburban possessions a realm for common space for interactions, corporations and sharing?
Sprawling cities are a typical picture of many post-socialist countries in middle eastern europe. In Poland, enthusiastically accepted building freedom, after decades of central planning, allowed for the realization of private dreams reflecting Polish ruralism, global trends and an individual vision of success. The suburbs became a reserve for uncontrolled familiarity exclusively accessible for the middle class. It is an opportunity and the expense of modern capitalist democracy.
The main challenge for the contemporary suburban environment is the ability to engage local residents, broaden their awareness of the Commons as a tool for spatial and social integration and financial and environmental resistance. It reverses the paradigm of "do it yourself" in favor of "do it together". Therefore it claims that the borders are the element you always share with neighbours, are places where interaction increases, allowing negotiation and exchange to happen.
The key role of this project is to engage people in different roles and enable bottom-up initiatives to design, build and reuse shared spaces based on cooperation and sharing. Prototypes represent the principles of civic economy and create direct value for its inhabitants, who together make it possible to cope with challenges that might be not possible to work with alone. The ultimate goal of the strategy is to strengthen social contact and activate local communities on a small scale outdoor domestic infrastructure.
Thus, architecture is not only a material product, but a tool for commoning and managing new values - common resources, sharing and exchange practices.
Please explain the innovative character of your concept/ idea
The project addresses questions of social isolation, privatization and individualisation. It focuses on existing boundaries, fences, walled estates, currently present in contemporary gated society. The project deals with the division between public and private by the introduction of a new agency – the commons, understood as a realm which belongs to citizens.
Fragmentary structure caused by multiplication of many ownership transformations generates present-day scraps and cutouts in landscape. Suburban fallow might be treated as a negative effect of rural transformations – nevertheless, the project searches for its variety potential as a common resource, by enabling negotiation of limits between houses, gardens and streets.
The speculative proposal seeks potential for the commons in the existing condition of suburbanisation. The project is based on an economy of value and sharing, the social economy and thinking beyond what is so called public and private. It introduces human proximity to nature and other neighbors by modulating a wall of suburban possessions. The project is supported by digital technology and provides an instruction for porosity and density in the built environment
Please detail the plans you have for the further development, promotion and/or implementation of your concept/idea, with a particular attention to the initiatives to be taken before May 2022
The further development of the project and its scenarios are planned to be implemented and developed also as a typological solution for new plans. In terms of promoting the overall problematization and idea, the project initiated a series of next research projects tackling similar problems of the polish countryside.
The graduation project initiated the research that continued in the form of the curatorial concept for the Polish Pavilion at the Biennale of Architecture in Venice 2021. The problematization of countryside as a territory which seeks consolidation potential for building community has been researched further. This year's biennale title “How will we live together?” has been put forward and answers have been seeked in the countryside.
The way to promote the idea of this project is to implement a singular scenario and prototype the concept on a small scale. Therefore, the idea requires promotion in order to find people who may be interested in taking part in this process of prototyping. The way of thinking that is presented for this concept might be developed as an alternative architecture practice that focuses on small outdoor domestic infrastructure which engage residents and activate communities. The Common Border project responds to the present extensive single-family housing. Nevertheless, a project might go further with adaptation of this proposal for the new typology within the new plans. The implementation of an adequate system of building neighborhood space as a strategy adapted to new plans may boost community life, possible to implement in completely new contexts.
III. UPLOAD PICTURES
IV. VALIDATION
By ticking this box, you declare that all the information provided in this form is factually correct, that the proposed concept/idea has not been proposed for the New European Bauhaus Rising Stars Awards more than once in the same category.
Yes
