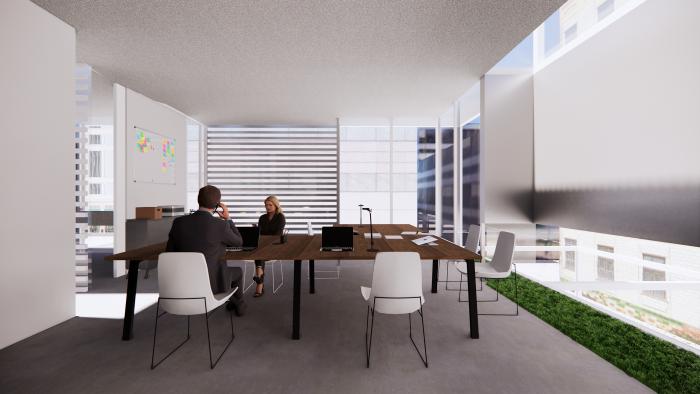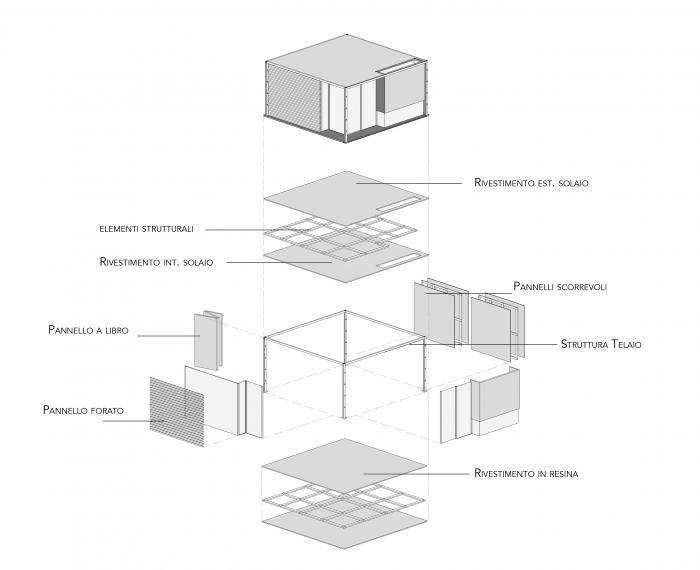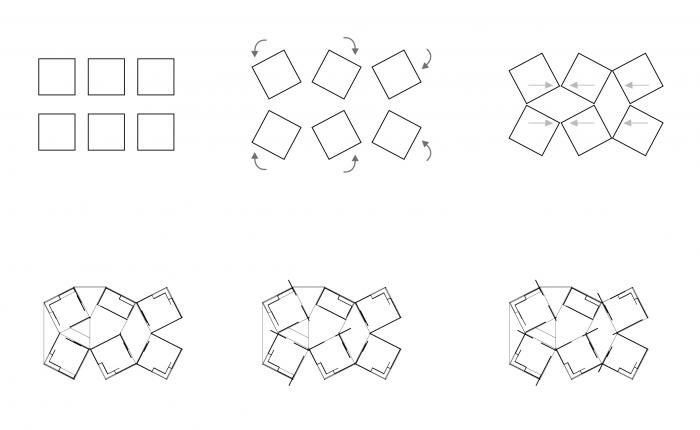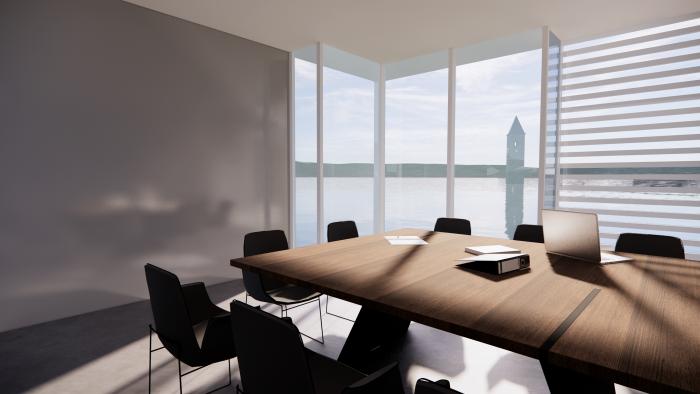I. SUMMARY INFORMATION
Project
269436
Status
Submitted
Award category
Modular, adaptable and mobile living solutions
You want to submit
NEW EUROPEAN BAUHAUS RISING STARS : concepts or ideas submitted by young talents (aged 30 or less)
Project title
Co-working Spaces
Full concept/idea title
Co-working Spaces. Modularity and flexibility in urban, lake and mountain environments
Description
This project aims to identify a system of structures of co-working that can satisfy the needs and solve the problems of this type of spaces. Through a modular structure and easily re-aggregable in unlimited configurations, and flexible, through the use of movable walls, the entire system guarantees adaptability to any type of territory, allowing the declination of the design idea into the urban, lake and mountain settings.
Where is your concept/idea being developed or intended to be implemented in the EU?
Italy
Campania
Via Unità Italiana
Caserta
81100
II. DESCRIPTION OF THE PROJECT
Please provide a summary of your concept/ idea
In the era of what has been defined as the sharing economy, even working spaces are shared. Many freelancers or companies manage their business in co-working spaces. This is not a simple one economic choice, but of a vision that conceives the working space as a way to get in touch with realities and places where to converge skills and talents.
The study of co-working spaces shows that the flexibility of times and of the ways of coworkers must inevitably be reflected in flexibility of the environments.
The goal of this project is to identify a system of co-working that is able to satisfy the needs and solve the problems that they can be born in open-space environments, where sharing is a factor positive, but must be managed by eliminating its criticalities.
The design affects the productivity of the worker, and the arrangement of spaces and the choice of furnishings can contribute to the success of a company, because flexible offices with smart furnishings, smart workstations, encourage the movement, interaction, sharing and exchange of ideas.
The solution therefore lies in the mixture of places: open and closed. The first for facilitate meetings and exchanges of ideas, the latter to allow the maximum concentration.
Please give information about the key objectives of your concept/idea in terms of sustainability and how these would be met
The objectives of the concept are the versatility and flexibility, which allow the space users a continuous evolution, through the addition of new volumes or the reconfiguration of existing ones.
Studying the theme of modularity, we have come to the choice of the square module, the basic element that allows both the aggregation and the disintegration of countless possible reconfigurations. We then moved on to the theme of flexibility and therefore of movement, studying the translations and rotations of the module components. To ensure that these operations could take place an orthogonal grid was inserted that contained the modules, and at the same time identified the directions of the possible movements along tracks. The extrusion of this three-dimensionally grid results in a trilithic frame system, which becomes the backbone structure.
The entire system gives shape to a totally reversible, and responsive to the needs and demands that may vary over the years, so it does not require its demolition and reconstruction.
This is equivalent to zero waste of materials, and above all to a type of building that does not have a linear evolution, but a cyclical and resilient one, capable of responding and adapt to changes like an active organism.
Please give information about the key objectives of your concept/idea in terms of aesthetics and quality of experience beyond functionality and how these would be met
From an aesthetic point of view, the choice of a steel frame structure visually identifies a skeleton that manages to contain the modules and allows their disaggregation. Each environment can be divided and reassembled supporting the needs of coworkers.
The panels that make up the walls of the module can be closed on themselves, or fold on oneself with a pivot hinge, and / or slide along the tracks placed on the sides of the pillars that make up the structural skeleton.
The movable panels differ in solid and perforated. These are Alucobond panels composites, produced in such a way that they do not emit at any stage of their cycle life harmful substances for the environment. At the end of their multi-year use, they are completely recyclable and can be reintroduced into the material cycle.
The peculiarity of these panels is the external cladding that almost mirrors and captures the landscape surrounding the building.
The quality of work is indisputably influenced by the internal environment of the office. For this reason, green spaces have been included in the project, alternated between modules and smaller elements along the openings of the movable windows, mitigating the external-internal contrast.
A good natural ventilation system, combined with the presence of green spaces, promotes a healthy environment as well as the production performance of employees.
Please give information about the key objectives of your concept/idea in terms of inclusion and how these would be been met
The spaces designed according to the initial concept, modularity and flexibility, have as their objective the interaction between professional figures, the sharing and therefore also inclusion.
Indeed, this concept tries to solve the social factor which sees freelancers and professionals immersed in home-office solitude, in which the contact and the exchange of ideas takes place almost exclusively through online meetings. The possibility of working in sharing spaces, on the other hand, brings together a set of production processes characterized by the virtuosity of the use of common resources.
The inclusiveness of this project does not only refer to the subjects they will use spaces as coworkers.
The strength of this system, which is materially developed through the aggregation of modular elements, is that itself becomes a point of meeting for the community in which it fits.
The green spaces, as well as the coffee bar, the rooftops, are usable areas even from outside people. This means that the insertion in an area of a structure of this type, can influence the context positively and requalify it, increasing social interactions.
About the context in which this concept fits, also other types of environments have been taken into consideration, morphologically different from those of urban contexts.
The study in the lake and mountain environment has shown that, with appropriate variations on the theme, the modular frame-based system can be adapted easily to a steep hilly area, but also to a platform floating.
This further versatility gives validity to the pilot project, putting in light the strengths in its various forms.
Please explain the innovative character of your concept/ idea
This project aims to direct the creation of spaces towards dynamic conformations and no longer static, such as those in which currently we live, we work, which inevitably become unsuitable with the passing of years.
Dynamism, understood as versatility, can respond to varying needs at an increasingly incessant pace now.
Adopting such a strategy - not just for buildings dedicated to co-working, but also other types of activities - using materials that
can be reintroduced into the material cycle, it allows to realize concretely an architecture with a low ecological impact, sustainable and also resilient.
Please detail the plans you have for the further development, promotion and/or implementation of your concept/idea, with a particular attention to the initiatives to be taken before May 2022
The concept is currently under development. We are moving towards a phase more detailed, on a smaller scale than the first processing planning.
A new challenge is being worked on - after being placed in a mountain context and lacustre - which sees the same compositional elements but aggregated in a humanitarian project, for a pre-school in Ethiopia.
Always using the square module inserted in an orthogonal grid, in this case the materials change, giving way to local ones, among which especially bamboo. In addition, the systems have been designed allowing the rainwater collection, plus a roof structure that favors the natural ventilation suitable for a climate that is certainly different from the continental one.
III. UPLOAD PICTURES
IV. VALIDATION
By ticking this box, you declare that all the information provided in this form is factually correct, that the proposed concept/idea has not been proposed for the New European Bauhaus Rising Stars Awards more than once in the same category.
Yes











