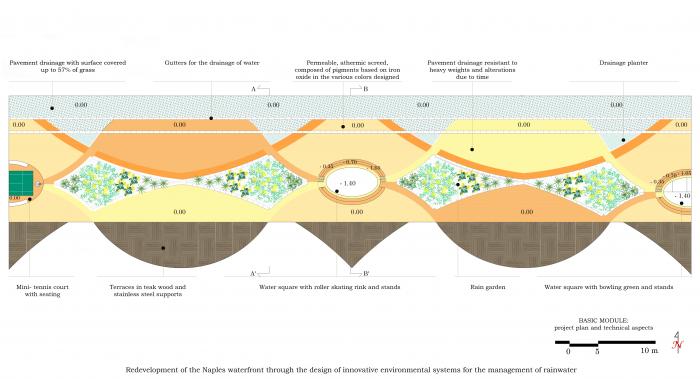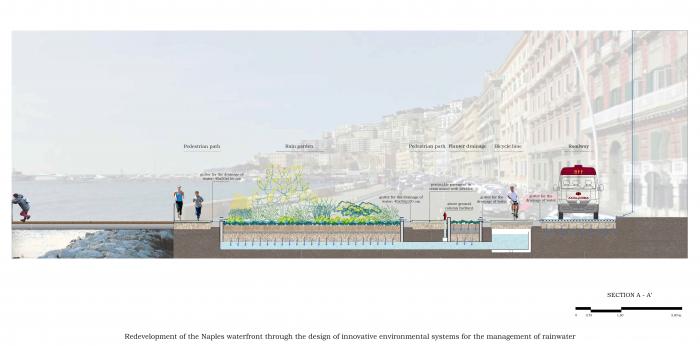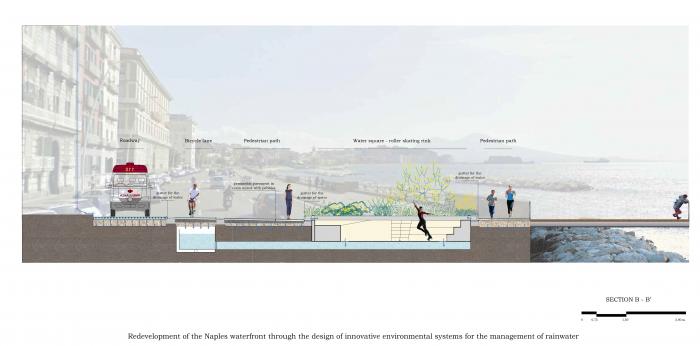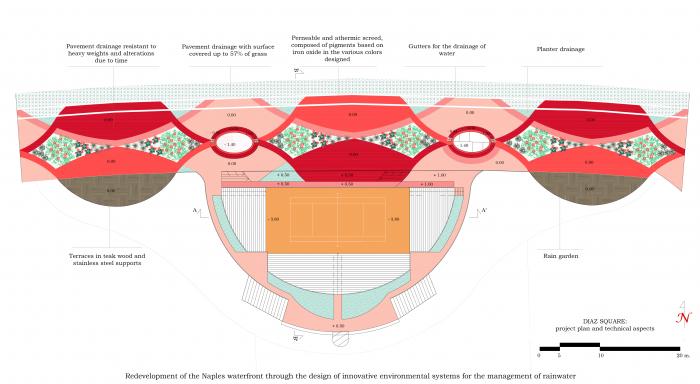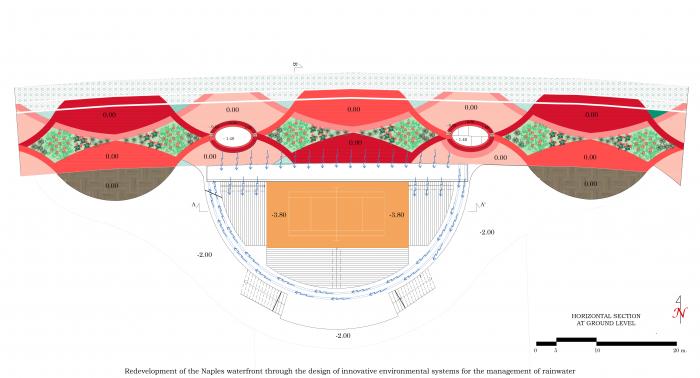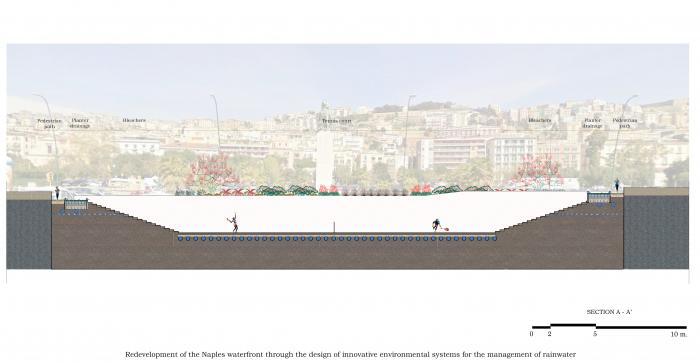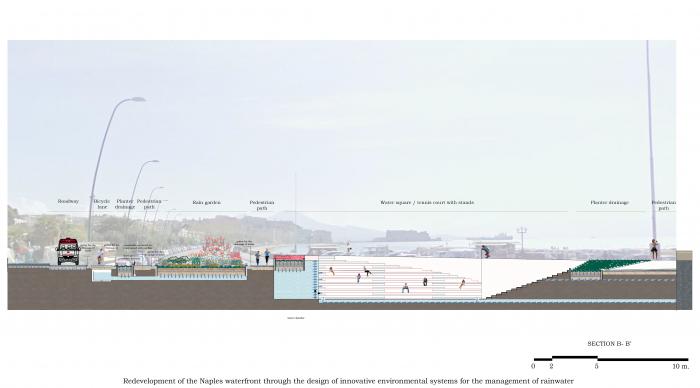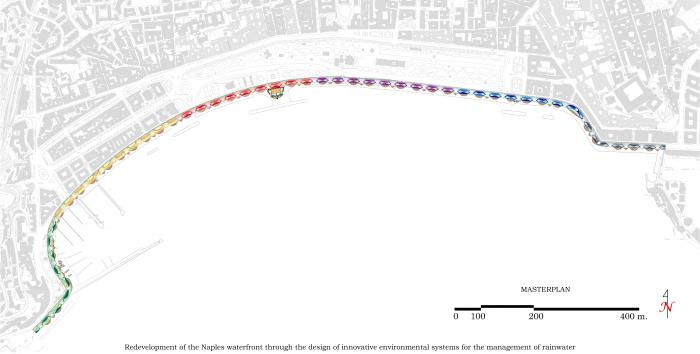I. SUMMARY INFORMATION
Project
269363
Status
Submitted
Award category
Techniques, materials and processes for construction and design
You want to submit
NEW EUROPEAN BAUHAUS RISING STARS : concepts or ideas submitted by young talents (aged 30 or less)
Project title
Redevelopment of the Naples waterfront
Full concept/idea title
through the design of innovative environmental systems for the management of rainwater
Description
The project presented aims to make the Naples waterfront a safe and efficient promenade between city and sea, enable to face up to climate risks through the pedestrianisation of a good part of it (without, however, significantly hindering vehicular transit given that a special carriageway is foreseen for any critical issues) and the introduction of a series of innovative solutions for the recovery, treatment and re-use of rainwater, as part of the sustainable management of urban drainage.
Where is your concept/idea being developed or intended to be implemented in the EU?
Italy
Campania
Via Francesco Caracciolo
Naples
80122
II. DESCRIPTION OF THE PROJECT
Please provide a summary of your concept/ idea
Storms and floods, as well as strong heat waves and long periods of drought, are just some aspects of the ongoing climate change; aspects that we need to learn to face and manage ever more in cities like ours, where the concrete holds sway and the ground is almost completely waterproofed. Well, the Naples waterfront project wants to show that there’s the possibility of a different approach to water management, an integrated approach where the containment, treatment and infiltration structures are inserted in the urban context, in consideration of the present needs and of the any critical issues that it may arise over time: as attractor for the main tourist sites placed on it, as a necessary escape route, a barrier for sudden storm surges, a defender of the coast line from the sea, or as a flywheel of the image of Naples in the world among model cities of environmental sustainability, with evident economic and social implications for the city as a whole.
So there are many factors to consider for the design of a public space to be truly successful, but we must not forget that for a body to be not only a perfectly functioning machine, it needs a soul to live it. The waterfront, in its correct organization as an urban infrastructure, must not constitute a mere artery of passage, but must be experienced in its being a community space, a physical place for strolling and meeting, accessible and usable to all, a key element of individual and social well-being.
To this end, the project presented aims to be a concrete opportunity to win over climate changes, through the correct application of the so-called BMPs, (Best Management Practices of the urbane drainage, which can be grouped into 4 categories: containment of outflows; infiltration; collection, treatment and reuse; release) on a cutting-edge, dynamic and flexible path in able to make dialogue harmoniously the urban area with the sea.
Please give information about the key objectives of your concept/idea in terms of sustainability and how these would be met
Over time, reckless and often opportunistic measures have created urban environments where stormwater struggles to infiltrate underground, where temperatures tend to rise due to the ever increasing heat island effect and where greenry (when there is) hardly manages to survive and develop.
Yet water could become a central element of the Green New deal if only the need for a better approach to its management was seen as indispensable in order to obtain a rebalancing of the hydrological balance. An integrated approach, as mentioned, which sees the interception and infiltration systems, as well as the containment and treatment structures, of the rainwater inserted in the same urban context, so as to enhance it aesthetically and functionally.
In particular, the overall masterplan of the Neaples waterfront, aims to satisfy the principles and key objectives of social and economic sustainability, re-investing the money intended for the construction of traditional infrastructures used in rainwater management (often hidden from the eyes of the citizens, such as basins and cisterns) in the realization of technological, visible and tangible systems, offering citizens the opportunity to enojoy a public space with an extraordinary lanscape value in complete safety and comfort. In detail, I am referring to pavements drainage, rain gardens and water squares, i.e. elements capable of managing even high flows of rainwater, so as to reduce the pressure on the sewer system and to offer the possibility of accumulating it in favor of its recovery, for moments of severe drought and water stress, as well as its transformation into electric energy, as a supplement to the local network.
Please give information about the key objectives of your concept/idea in terms of aesthetics and quality of experience beyond functionality and how these would be met
The design of the promenade is the result of a study based on the application of fractal theory, whereby by combining the demarcation line of the Neaples coastline according to precise mathematical and geometric relationships, it is possible obtain a path recalling the profile of the waves, the cliff, the sea.
On the basis, then, of the principles for which the environment influences the psycho-physical well-being of those who live it, sometimes constituting a real therapy for pathologies related to cognitive deficits, and taking a cue from the key concepts of chromotherapy, was decided to equip this path with eight chromatic shades, obtained through the use of light paving materials and vegetated compositions.
So, analyzing a module of the project in plan, it provides a driveway lane, flanked by a water drainage channel, a cycle path, another storm drain, a completely pedestrian area -interspersed with green areas and multi-purpose spaces- and terraces projecting over the sea (subdivisions immediately distinguishable through the laying of different types of pavements drainage aimed at reducing the water runoff).
The green areas, in particular, are designed as rain gardens, i.e. eco-sustainable solutions of urban landscaping that appear as slight depressions in the soil, vegeted with native plants well resistant to climatic variations, with the aim of managing the rainwater falling directly into them or coming, as runoff, from the large surrounding paved areas: through the passage in draining layers of soil, crushed stone and granular mix, each with a different thickness, infact, it is obtained a completely natural filtering and purification of the collected water which is thus delivered less polluted to the sewage system (and with a slower and more constant flow).
The water squares, instead, are multifunctional spaces dedicated to sport and relaxation, capable of transforming, in the event of heavy rains, into basins for collecting and storing the same waters.
Please give information about the key objectives of your concept/idea in terms of inclusion and how these would be been met
Continuous flooding, carriageways turned into streams, restaurants swept by the fury of the wind, now represent the mirror of an environmental as well as social malaise. Alongside a re-functionalization, therefore, of the rainwater collection system, as well as the renovation of public lighting with energy-saving procedures, the project wants to bring the social purpose back to the foreground through interventations that favor relationships, such as mini tennis courts or water squares which, on mild climate days, turn out to be skating rinks, skate parks, children’s play areas. It should be noted that the latter in 90% of case are dry and usable, while in the remaining 10%, based on the intensity of the rains, they may be more or less flooded but still enjoyed by adults, who will be able to benefit of new and ever-changing urban scenarios, and by children, who will be able to experiment with new forms of play.
An emblematic example, in this sense, is the intervention designed for the Rotonda Diaz: a large water square, surrounded by draining planters and hosting at a depht of 3,80 m., pursuant to the annual tournaments, a regulation tennis court with relative bleachers. In case of sever bad weather, rainwater will be conveyed into it, so a water chamber (i.e. a hidden water filtration and treatment system) has been located just above the underground area. In this position, in fact, it is able to directly capture the surface runoff of the water coming from the area above (which has a gradient headed towards it) and, at the same time, can receive the water drained from the planter and the permeable flooring surrounding the square (which has a gradient headed towards tennis court) in so far as convoyed by a double pypeline. In this way, a pre-treatment of the retention water is obtained; water which, in any case, for hygienic reasons cannot remain in the square for more than 32 hours.
Please explain the innovative character of your concept/ idea
The innovative nature of the project lies in being able to address the problems listed above, considering the seafront for what it represents on the cultural, functional and social profile, in order to obtain maximum flexibility in the use of this artery.
As a demonstration of this, evaluating a typical section of the project, it is possible to understand the progressive action of the designed systems: starting from the left, the terraces, conceived in compliance with the regulatory plan for the cliffs, extend the coast overhang to the sea in order to cushion, in the first place, the force of any storm surges and to reduce the invasion of the roadway by the waves. Furthermore, through a double gradient of 2%, they direct the rain flow towards the sea or the pedestrian path. In the latter case, thanks to the laying of a permeable paving, the water tends to flow naturally into the ground and, in the event of heavy rain, any runoff will be conveyed inside the rain garden to reach, eventually, a series of drainage pipes placed below. These, inclined by 2%, inside them, are equipped with hydraulic turbines which, rotated by the mass of water passing through, transform the potential energy into mechanical energy. The latter, by connecting the turbine axles to an alternator, can be transformed into electricity which, added to that generated for the entire coastal stretch, integrates the network that powers the seafronte’s lighting system.
At the end of the sloping path, the water will be conveyed to a collection tank which, equipped with a specially sized path for the overflow, will always allow a reserve usable through above ground column hydrant (e.g. to water the same green areas in periods of drought).
Where there is, instead, a water square, since it is small in size, will tend to empty quickly, channeling the water first through filter grids, then to the collection tank. The intermediate mechanism of exploitation of potential energy remains completely unchanged.
Please detail the plans you have for the further development, promotion and/or implementation of your concept/idea, with a particular attention to the initiatives to be taken before May 2022
Based on the foregoing, the project follows the decision taken by the Municipal Council in 2011 to make the Neaples waterfront pedestrian and to solve the problem of flooding that continues to affect the area. Currently, the site continues to rage under the same conditions; even more since elements of the existing historical and landscape heritage, such as the “Bourbon arch” or portions of the parapet, have been destroyed by violent meteorological phenomena.
From now to May 2022, through good executive control and high quality management of the design phases, the redevelopment could be completed if at all for a large part. So as not further worsening on local traffic, currently hampered by the safety works of the Vittoria Gallery, it would be necessary to proceed with micro-construction sites that will concern, from time to time, the different macro-functions envisaged structure road, eventually linked in a perspective of multifunctionality.
As regards the materials, for the driveway and some portions of the cycle lane, according to the design, a pavement drainage with a surface covered up to 57% of a grass is envisaged; while, for the colored portions of the same cycle path and the pedestrian area, a permeable paving, highly resistant, in resin mixed with pebbles (placed on a 5 cm. thick draining bed and a layer of 30 cm. thick granular mix) and pigments based on iron oxides in the various pre-established colors. In particular, kinesthetic and tactile-plantar sensory channels will be provided on the sides of each path and gutter, suitable for autonomous and safe mobility of the blind and partially sighted. The terraces, in teak wood and stainless steel supports, will partially cover the cliff based on dedicated evaluations, also in consideration of the latest events.
Finally, there will be no changes to the existing parapets and railings, as a testimony of the community's history, and therefore roots on which to base the choices for a better future.
III. UPLOAD PICTURES
IV. VALIDATION
By ticking this box, you declare that all the information provided in this form is factually correct, that the proposed concept/idea has not been proposed for the New European Bauhaus Rising Stars Awards more than once in the same category.
Yes
