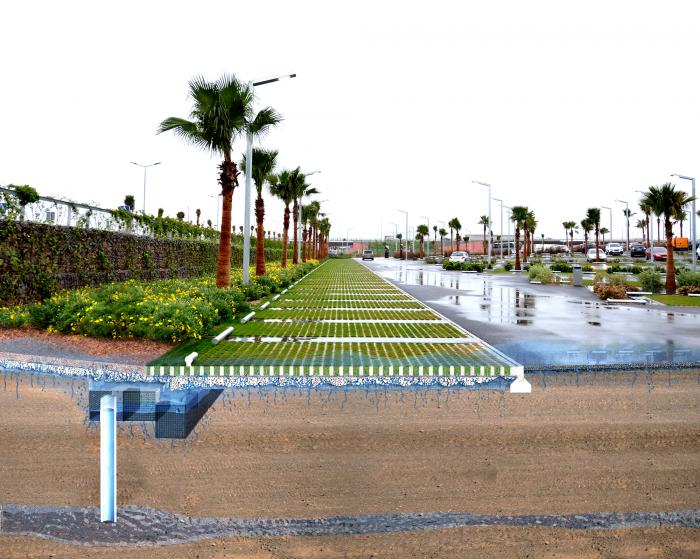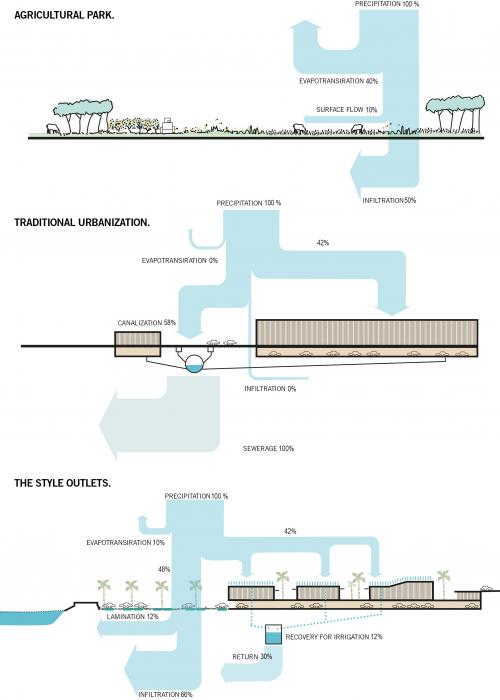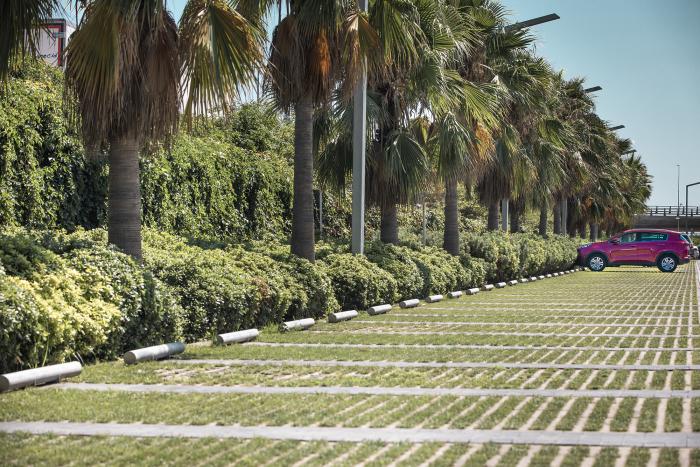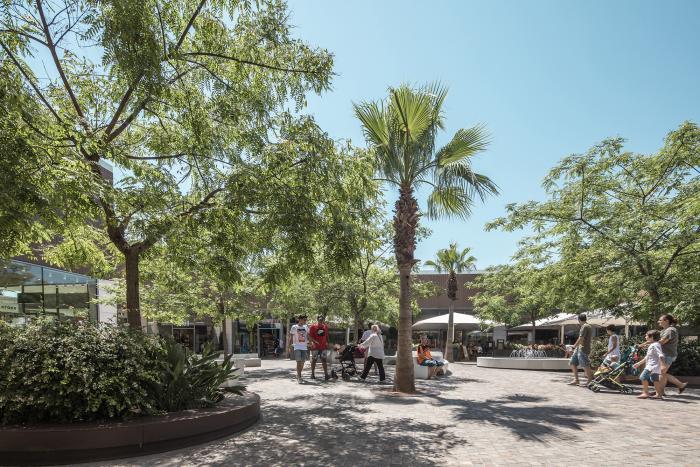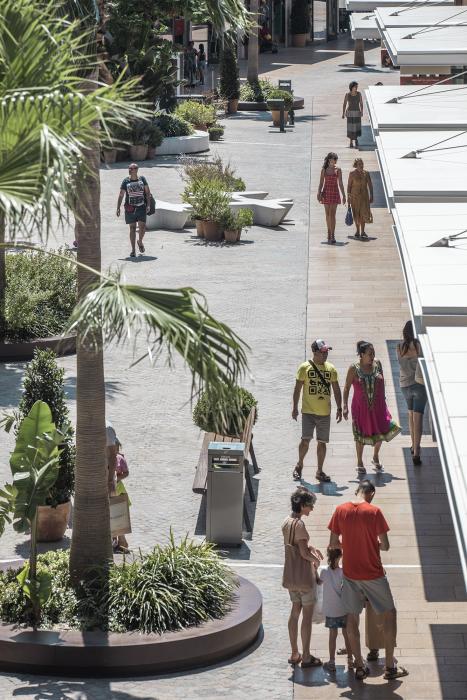I. SUMMARY INFORMATION
Project
269170
Status
Submitted
Award category
Techniques, materials and processes for construction and design
You want to submit
NEW EUROPEAN BAUHAUS AWARDS : existing completed examples
Project title
“The Style Outlets”, Viladecans
Full project title
A drainage system based on the natural water cycle
Description
"The Style Outlets" is located in Viladecans, on the urban edge between the city and the Baix Llobregat agrarian park. It has been designed incorporating ecological and sustainable systems and materials, with the aim of carrying out a work respectful with the environment. The intervention is framed within the new paradigm of smart sustainability to improve the performance of the rainwater management system: recharging groundwater levels and fighting heat island.
Where was your project implemented in the EU?
Spain
Barcelona, Catalonia
Carretera de la Vila, 90
41.30746711929398
2.0270874795756226
Viladecans
08840
When was your project implemented?
Has your project benefited from EU programmes or funds?
No
Which programme(s) or fund(s)? Provide the name of the programme(s)/fund(s), the strand/action line as relevant and the year.
II. DESCRIPTION OF THE PROJECT
Please provide a summary of your project
The following work is a shopping center at Viladecans, located on the edge between city and Baix Llobregat Agricultural park. ‘The Style Outlets’ shopping center has been designed integrating ecological and sustainable systems and materials, aiming to produce a more respectful building with people and the environment.
Its singular topographic and hydrologic conditions have produced a design where the rainwater network stands out. An innovative sustainable urban drainage system (SUDS) based on water’s natural cycle, from rainwater collection, to soil infiltration, retention, and accumulation, and the reuse for compatible uses such as irrigation of all garden areas.
The drainage system expands along the exterior landscaped parking lot and the commercial building, aiming at collecting all rainfall on the site. The design defines different solutions according to needs and opportunities presented by the site and its immediate environment, here the goal is to infiltrate water into the soil at the site itself avoiding draining it to the rainwater collection network of Ca n’Alemany sector.
The intervention is framed within the new intelligent sustainability paradigm where natural materials and advanced industrial materials combine to improve the efficiency of the rainwater management system, offering many benefits: refill the soil’s phreatic levels and avoid the heat island (common in open air parking lots and open shopping centers).
The shopping center and the exterior parking and landscaping have obtained a Breeam certification with a “Very Good” rating.
Please give information about the key objectives of your project in terms of sustainability and how these have been met
A project in which biophilia and sustainability become design pillars, bringing nature closer to the shopping experience of its users and enhancing logical sustainability by implementing measures that guarantee maximum energy savings, a reduction in consumption and emissions of CO2.
We have opted for the use of natural, proximity and recycled materials, boosting biodiversity with the planting of native species with low water consumption, committed to responsible water management, a reduction in light pollution and the implementation of solar panels for the renewable energy generation. During construction, industrialized and prefabricated systems for the structure and the envelope were implemented, which favored the reduction of CO2 emissions in this phase, while achieving better quality finishes and better performance.
Viladecans Outlet’s system for collection and natural infiltration of rainfall design is inspired in the hydrological behavior of natural spaces, specifically of the agricultural fields from the Baix Llobregat agricultural park. It avoids conventional solutions provoking great runoffs, drainage network and creek overflows and prevents overheating caused by heat islands.
Please give information about the key objectives of your project in terms of aesthetics and quality of experience beyond functionality and how these have been met
The complex is understood as a large garden that includes both the perimeter parking lots and the sequence of walks and interior squares of the shopping center. The proposed character is close to Mediterranean sensibilities and fosters the image of an oasis through the use of palm trees, varied flowering trees, shrubs and seasonal flowers. The various canopies of the commercial premises offer us protection and shadows, providing the promenade with better comfort and complementing the character of the urban promenade that is intended to be obtained.
Unlike conventional parking design, the whole surface has been produced without protrusions, nor intercepting drains. The run-off water is distributed along the whole surface with gentle slopes, avoiding it to run quickly, favoring infiltration through the different permeable pavements. Infiltrated water circulates through the inferior strata of the pavement, through porous materials acting as a base for the pavement and allowing the retention of rainwater and its subsequent return to the undersoil. Draining, multifunctional materials become the project’s image.
Rainwater is collected on the whole surface. This is possible due to the draining materials chosen for the pavements. The outdoor parking is made out of 10,316 sq. meters of draining asphalt, made by Firtec. Thanks to its porosity it allows for the infiltration and helps reduce the speed for superficial runoff. The 625 outdoor parking (6,892 sq. meters) have been done with a mixed pavement by Torho, combining 60% hard surface for vehicle use, and free spaces for prairie planting allowing for infiltration in 40% of the whole surface, while conveying a natural and green aspect to the whole parking.
Please give information about the key objectives of your project in terms of inclusion and how these have been met
The particular strategy of keeping the original elevation of the plot below the elevation of the perimeter streets has made it possible to avoid large contributions of land and to develop a palafittic building that places the parking lot on the surface and totally open to the outside to favor the perception of security of users and greater visibility of the entire space. This detailed microtopography study serves in turn to solve the access to both the surface car park and the commercial ‘mall’, located on the upper floor, through paths with gentle slopes that are fully accessible to all people.
The recreational spaces and children's areas are located in front of the fully adapted service areas, and next to the fully equipped and independent lactation and baby care rooms for the mixed use of parents. Strategies that always seek complementary uses to favor spatial continuity and the flow of people, avoiding remote or hidden passageways with little activity.
The construction of the spaces has been based on natural materials with varied colors and textures to facilitate the orientation of all users, as well as the omnipresent and exuberant vegetation that offers color nuances and different aromas that change according to seasonality. These contrasts have been carefully designed to stimulate all the senses of the visitors and promote a complete experiential experience for the enjoyment of all.
Please give information on the results/impacts achieved by your project in relation to the category you apply for
We also analyzed a real heavy rain day, march24, 2017 with 115 l/m2 rainfall, historic record of a rainy March day at Viladecans. The results were very good, since there were no noticeable surface water accumulations, nor were there significant superficial run-offs, and the water coming out of the non-return valves connecting to the lamination pond functioned perfectly. Remarkably, the empty gabion emergency overflow did not have to function and there was no superficial run-off.
The infiltration, the evapotranspiration of the vegetation, as well as the porous and soft surfaces of the finishes on the pavements and flowerbeds have also improved the humidity and environmental temperature conditions, contrasted in comparison with a conventional asphalt parking lot at -4 ºC and a higher relative humidity of 61%.
The experience of the first months with the system working, with a generous rain regime, allowed us to check the virtues of the technical solutions, applied in the execution of this innovative rainwater drainage system. The success has stimulated all technicians and companies involved in the construction, and we can declare the main goals have been achieved: Rainwater usage = 100% + Rainwater poured to drainage network = 0 Litres
Please explain the way citizens benefiting from or affected by the project and civil society have been involved in the project and what has been the impact of this involvement on the project
This project is located on the southern edge of Viladecans between the urban center and the Baix Llobregat agricultural park. It is therefore the last urban plot of the city and occupies a hinge space between the great park of the Marina and the Sant Climent and Sant Llorenç streams on the north side, and the agricultural land on the south side. The commitment to promoting vegetation and considering the commercial 'mall' and its surface parking as a large garden, allows to relate the natural ecosystems of the confluence of the two streams and the agrarian park, facilitating the transit and the spread of biodiversity towards the city, bringing nature and its dynamics closer to citizens, and helping to improve environmental quality and expand the surface of the urban cool island.
The situation of the project and its conception are integrated into the existing park system in the city that runs through the Sant Climent stream from its head in the mountain of the Garraf massif, to the beach of the Mediterranean Sea through the agrarian park. A green axis, pacified with limited vehicle circulation, that connects the city with nearby natural spaces, the historic center with the new neighborhoods located on both sides of the stream, and that brings together the recreational and cultural uses of the city center, with commercials and outdoor sports, in a balanced fusion of activities for all.
A green corridor that combines public spaces, natural streams, commercial and cultural facilities, promenades, bike lanes, and a railway station, which also connects the citizen with nature throughout its journey, and with the water course and its natural cycle as protagonist. A new way of making the city and living it.
Please highlight the innovative character of the project
The rainwater collection and natural infiltration system of the Viladecans Outlet has a design that is inspired by the hydric functioning of natural spaces. In this case, from the agricultural fields of the Baix Llobregat agricultural park, avoiding conventional solutions that cause large runoffs, overflowing from the sewage networks and streams, and the overheating of the environment caused by the heat island.
The objective of the design of the drainage system is to take advantage of 100% of the rainwater and avoid the spillage of water in the public network. The shape of the building, its roofs and exterior spaces, as well as the car park's slopes and the landscaped flower beds, respond to a construction with a geometry designed as rainwater catchment surfaces. The plot has a total area of 65,696 m2 and is partially occupied by the 27,348 m2 shopping center building. The rest of the plot is used as surface parking with landscaped flower beds around its perimeter and along the parking strips. The rainwater catchment on the roofs and on the exterior promenade of the commercial ‘mall’ is channeled and collected for reuse, without evacuating it to the rainwater network of the sector's road. A part is accumulated to be reused in the irrigation system of the garden areas, and the surplus is redistributed in the infiltration and retention system of the outdoor parking lot. The innovation lies in defined gradients without projections and with gentle slopes, and in superficial finishes, with hard, semi-soft, and soft pavements, all permeable, in the outdoor parking lot and in the garden areas.
Please explain how the project led to results or learnings which could be transferred to other interested parties
The experience has been very satisfactory thanks to the results obtained both in terms of hydrological aspects and water behavior during rainy episodes, as well as in aspects of biodiversity and landscaping as a differentiating image of the shopping center compared to its competition.
The collaboration with the client has been valued very positively, aligned from the first moment with the proposals of our studio in a clear commitment to innovate and achieve a high degree of sustainability in the project, a success awarded with the Breeam certification with a “Very good” rating. The administration of the city of Viladecans has a long history that begins in the 1980s in transforming the city in terms of natural and environmental recovery, facilitating the development of new, more ecological, and sustainable urban projects.
Our experience in Viladecans also has a long history, working sometimes for the administration and sometimes for private developers. Participating both in the development of various urban plans, as well as in the transformation of the Sant Climent stream and the great park of the Marina, and finally with a commercial facility, all projects in which the advantages of working in synergy between the different actors, architects, administration, private developer... A success story that dispels the doubts and risks that innovation always arouses and that confirms once again that a new way of building is possible with the will and cooperation of all parties involved. In this case, thanks to the same innovative spirit based on sustainability and ecology to promote the fusion between the city and nature.
Is an evaluation report or any relevant independent evaluation source available?
No
III. UPLOAD PICTURES
IV. VALIDATION
By ticking this box, you declare that all the information provided in this form is factually correct, that the proposed project has not been proposed for the Awards more than once under the same category and that it has not been subject to any type of investigation, which could lead to a financial correction because of irregularities or fraud.
Yes
