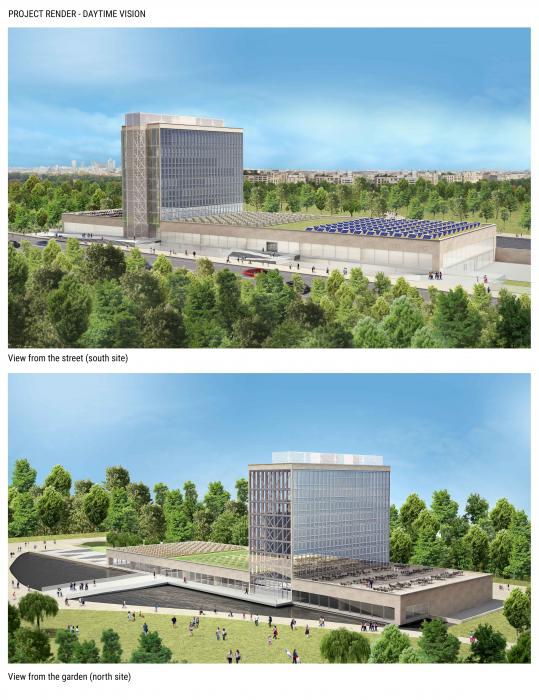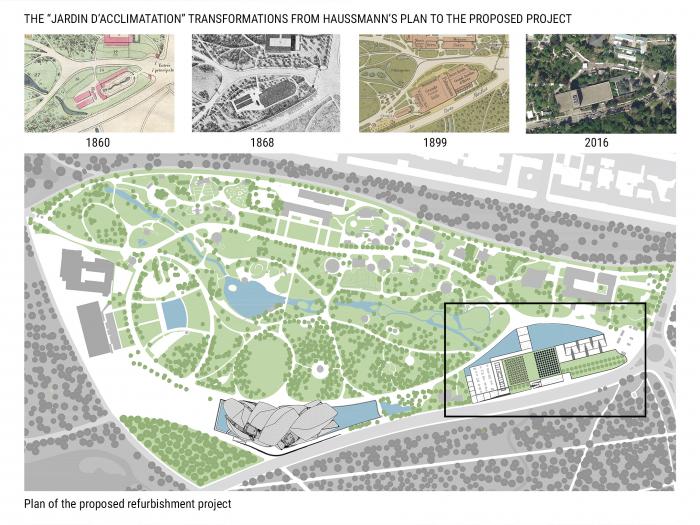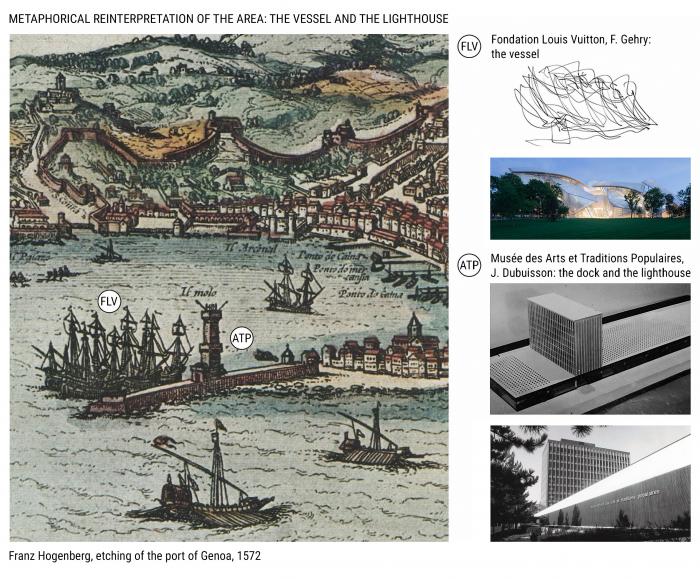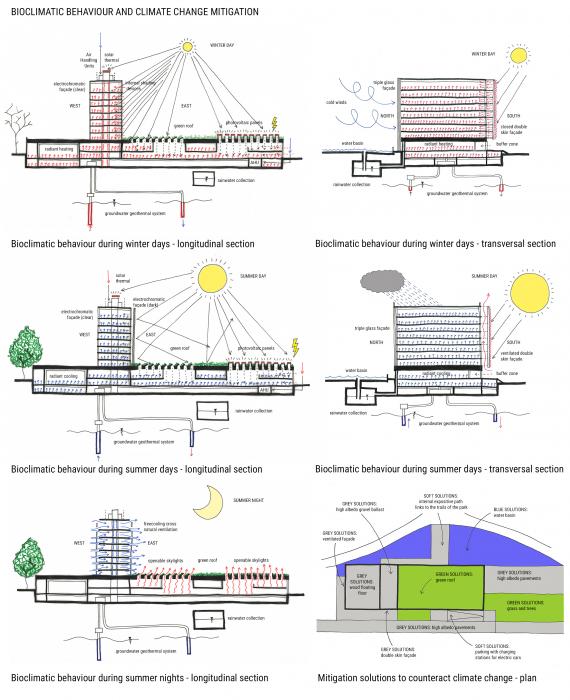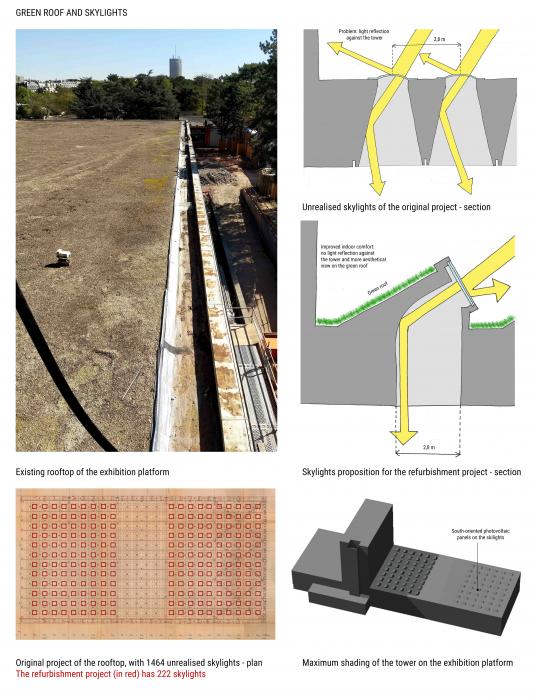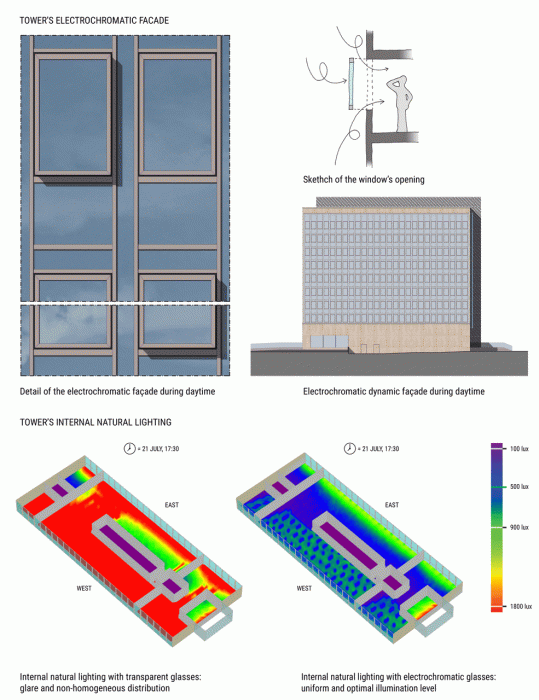I. SUMMARY INFORMATION
Project
269077
Status
Submitted
Award category
Preserved and transformed cultural heritage
You want to submit
NEW EUROPEAN BAUHAUS RISING STARS : concepts or ideas submitted by young talents (aged 30 or less)
Project title
New life for a disused heritage building
Full concept/idea title
From the abandoned Musée des ATP in Paris to a multifunctional “lighthouse” for cultural promotion
Description
The aim of this project is to transform the Musée des Arts et Traditions Populaires – ATP (Jean Dubuisson, 1972, Paris) into a multi-functional cultural centre, integrated in the surrounding park, while preserving the structural skeleton. The architecture responds to 2050 Paris Energy Plan to counteract climate change and face challenges of sustainable urban development in terms of technology, materials, energy networks, water, natural ventilation, pollution, social inclusion and communication.
Where is your concept/idea being developed or intended to be implemented in the EU?
France
Île-de-France
6 Avenue du Mahatma Gandhi
48.87729389719999
2.267684213171448
Paris
75116
II. DESCRIPTION OF THE PROJECT
Please provide a summary of your concept/ idea
After fifteen years of abandonment, all that remains of the Parisian Musée des Arts et Traditions Populaires – ATP (1972), one of the most famous buildings by the architect Jean Dubuisson, is its skeleton.
The structure stands almost unnoticed next to the Louis Vuitton Foundation (2014), an architectural work by Frank Gehry, whose scenic morphology is inspired by the sails of ships.
My refurbishment project reconverts the building into a polyvalent cultural centre with a high-performant envelope that interacts with the microclimate of the surrounding park, the Jardin d’Acclimatation. Architectural, technological, esthetical, environmental and structural choices are connected in a systemic way with the historical and natural values of the place, to enhance the memory of the building and its interaction with the natural and urban neighbourhood, while preserving the existing steel framework and respecting Paris Energy Plan for 2050.
The proposed version starts from a rigorous archive research and is supported by engineering and regulatory insights, such as the study of the building elements and their mutual assembly, the accessibility for disabled, the fire prevention methods, the evaluation of the building’s comfort and bioclimatic behaviour (with daylight analysis and thermodynamic simulations), as well as the comparison between the historical loads and those expected from the renovation, to draw up a program of structural and functional adaptation.
The creative use of innovative technologies, able to adapt to the environmental changings to exploit the natural resources of the territory, enhances the building from an architectural, energetic and communicative point of view. The building’s refurbishment aims to conclude unfinished narratives, becoming a metaphorical lighthouse towards which Ghery’s glass vessel is docked.
Please give information about the key objectives of your concept/idea in terms of sustainability and how these would be met
My refurbishment project embraces the original vision of the nearby Jardin d'Acclimatation, aimed to adapt plants and animals to the Parisian climate, with the conception of a building able of responding to environmental changes through natural resources, improving energy efficiency by minimizing lighting, heating, and cooling loads and enhancing human comfort.
Sustainable strategies and systems include various energetic and comfort issues.
Depending on the orientation of the façades, different solutions have been applied. For the east-west orientation of the tower's longitudinal façade, internal shading operates in winter, allowing the entry of thermal energy. In summer, electrochromatic glazing darkens the glasses to avoid glare, to mitigate interior light and to minimise cooling consumptions. To ensure sun-shielding, the opening of windows adopts parallel hinges. The south façade, exposed to high solar radiation, has a double skin with internal motorised slats. In summer, natural upward ventilation and shading is allowed, while in winter the slats close to store heat. On the north façade, exposed to cold winds, triple glazing reduces heat loss. The skylights from Dubuisson's original project have been reintroduced in the exhibition platform, changed in their morphology and sizing, allowing illumination for the exhibition spaces below. For those far from the tower, not affected from its shading, the opaque slope is turned to south and covered with photovoltaic panels.
Furthermore, in order to accomplish thermal and bioclimatic regulation, the project employs geothermal energy through radiant floors systems, rainwater collection and a solar thermal system to heat sanitary water, while high-albedo materials, with low thermal inertia, vegetation insertions and water mirrors reduce urban heat island effect and safeguard population from heatwaves.
Please give information about the key objectives of your concept/idea in terms of aesthetics and quality of experience beyond functionality and how these would be met
The aesthetic value of the technological choices, primary related to environmental quality, is a fundamental aspect of the project. In fact, one of the architectural ambitions of the refurbishment of the Musée des ATP is to reconcile the geometric rationality of the remaining structure with the morphological complexity of F. Gehry's Fondation Louis Vuitton, which represents a glass vessel landed in the park of the Jardin d'Acclimatation. Drawing inspiration from Hogenberg's 1572 etching of the port of Genoa, I decided to complete the metaphor by reinterpreting the Musée des ATP as the harbour pier with the lighthouse tower towards which the Fondation's 'glass vessel' is heading. In this sense, the archetypal function of the lighthouse, namely light signalling, is reinterpreted in a contemporary key, thanks to electrochromatic glasses. This technology, which minimises cooling consumption in summer, becomes a communication vector in the evening, using building's lighting to compose luminous graphics, signalling museum's position and its creative vocation. Other technological elements that meet functionality and sustainability criteria assume aesthetic relevance: the walls of the exhibition platform recall, in a translucent way, the vertical texture of the original opaque envelope through the use of channel glass, allowing natural lighting for interior spaces; the garden roof, on the exhibition platform, improves the landscape view from the top of the tower, reconciling the image of the building with the surrounding garden; the water basin, which is part of the solutions to reduce overheating in summer, becomes an element of conceptual connection with the Fondation Louis Vuitton and its aquatic area, contributing to the metaphoric lecture of the vessel and the lighthouse; finally, the original steel structure, entirely preserved and characterised by diagonal bracings, remains visible from the glass facades of the tower, like a design artefact protected by a glass case.
Please give information about the key objectives of your concept/idea in terms of inclusion and how these would be been met
The project aims to be inclusive on different levels.
It’s inclusive towards the population, as it is a multifunctional building with a cultural vocation. In fact, it offers a diversified pool of activities at all hours of the day, with a museum, a theatre, a library, a reading space, artists' housing and studios that can be visited, exhibition spaces for the artists’ productions, a restaurant and a belvedere on the park and the city. An articulated system of ramps solves the problems of accessibility and free movement, allowing the building to be inclusive of all categories of users. In addition, the museum is directly connected through its main transversal path to one of the principal junctions of the Jardin d'Acclimatation, allowing visitors to enjoy the beauty of the garden and to take open-air walks, alongside those inside the building. Encouraging people to walk in a natural landscape as an alternative to travel elsewhere by car also accounts for improving healthy physical activity and for pollution reduction.
The concept of inclusion has also been applied to the relationship between the architecture and its context. The architectural interpretation of the building as a lighthouse picks up on the metaphorical vision of the Fondation Louis Vuitton, creating a single scenario that integrates and highlights both architectures.
Finally, the project is historically inclusive, as it uses innovative technologies in a respectful manner of Jean Dubuisson's original design: for instance, the construction of skylights on the roof of the exhibition platform recalls those in the historic design, the electrochromatic glasses respect and enhance the modularity of the original façades, the historic structural bracings are shown behind the glass façades of the tower, and the vertical texture of the platform's opaque envelope is reinterpreted in a translucent way through the use of channel glass.
Please explain the innovative character of your concept/ idea
The innovative character of the project is the result of a systemic approach, where technological adaptation of an existing structure responds, at the same time, to the needs of sustainability, aesthetics, inclusion and historical recall. One of the most innovative elements are the electrochromatic glasses, not only because they constitute a cutting-edge technology, but also for the creative use proposed in the project. In fact, despite these special glasses are designed exclusively for energy efficiency and light regulation during summer days, the project proposes to adapt their performances for artistic and communication purposes, allowing the composition of luminous graphics that enhance the modularity of the historical façade.
More generally, the different technological and architectural solutions implemented in the different parts of the building (structural conservation, double skin, channel glass, skylights, green roof, water basin, ramps and paths, differentiation of façade technologies according to sun exposure, etc.) brings together functionality, environmental sustainability, historical references, aesthetics and inclusion.
Some of the above-mentioned technological adaptations also participate to enhance the security of the visitors and of the artistic patrimony of the museum as well. For instance, the skylights of the exposition platform have sensors to automatically close when rain impacts on the glasses and open when smoke is detected in the spaces below, while the slats in the double skin of the tower are in fire-resistant materials and closes automatically to prevent fire propagation in the air cavity.
The building's metabolism is synchronized with that of the park, adapting its technologies to the changing seasons and times of day, generating a dynamic architecture which evolves and adapts continuously thanks to its smart technological apparatus.
Please detail the plans you have for the further development, promotion and/or implementation of your concept/idea, with a particular attention to the initiatives to be taken before May 2022
This project addresses the complex problem of adapting an architectural morphology of heritage value to today's climatic, territorial, cultural and functional context by a multidisciplinary approach. As the objective was to refurbish a pre-existing structure, the studies undertaken to find the best solution in terms of environmental sustainability and architectural quality were constrained in two fundamental aspects: morphology and positioning. Architectures intervene in urban space by producing shade, altering natural ventilation, accumulating and reflecting energy and varying the vegetation areas. On the other hand, the urban environment acts on the architectures with wind, solar radiation, noise and pollutants. In order to apply the approach carried out in this project to new constructions, I am undertaking a PhD at the Ecole des Ponts ParisTech in Paris. The aim of my doctorate studies is the development of a systemic methodology for optimisation of architectural forms through generative design, to optimise buildings’ energy consumption and to improve outdoor thermal comfort, allowing a better resilience of cities against urban heat islands and summer overheating.
The concept of architectural metabolism developed in my project for the recovery of a disused structure, where the building changes for climatic adaptation, is therefore intended to be transposed to the design phase of new constructions, to establish in the early stages of the design process the morphological conditions to improve microclimatic comfort and to reduce energy consumption.
Information about the project and its future applications will be published on the French open-archives thesis web page (http://www.theses.fr/s276001) and on a dedicated website to implement visibility and data-sharing. The developed innovations will be disclosed in academic and professional circles and in scientific journals. Website creation and publication of scientific articles are expected bef
III. UPLOAD PICTURES
IV. VALIDATION
By ticking this box, you declare that all the information provided in this form is factually correct, that the proposed concept/idea has not been proposed for the New European Bauhaus Rising Stars Awards more than once in the same category.
Yes
