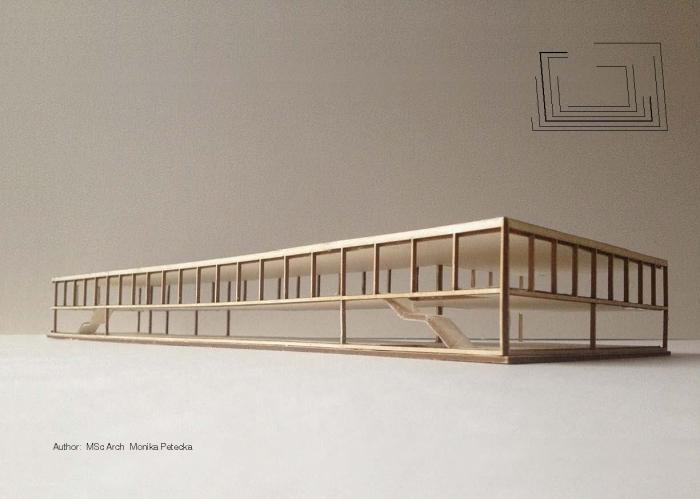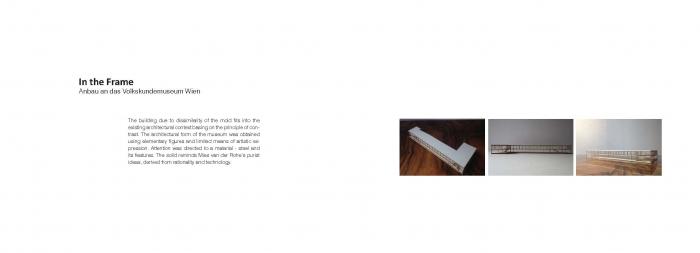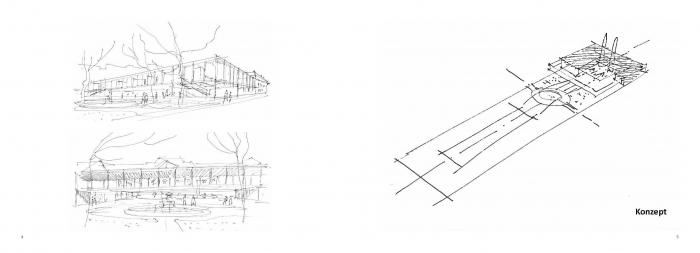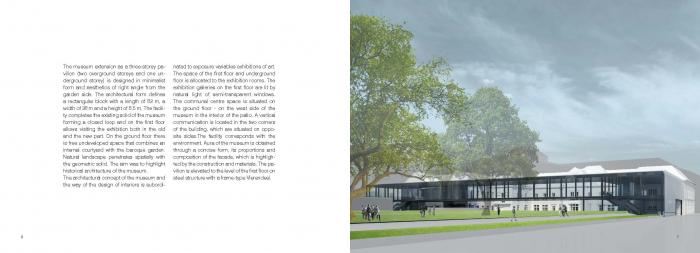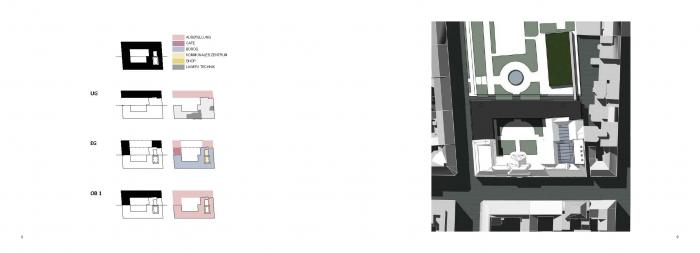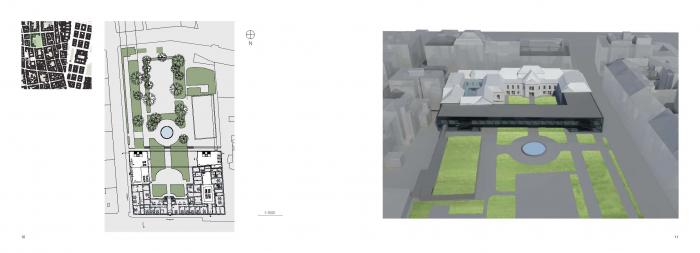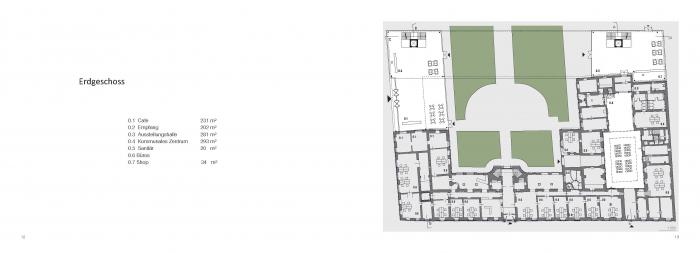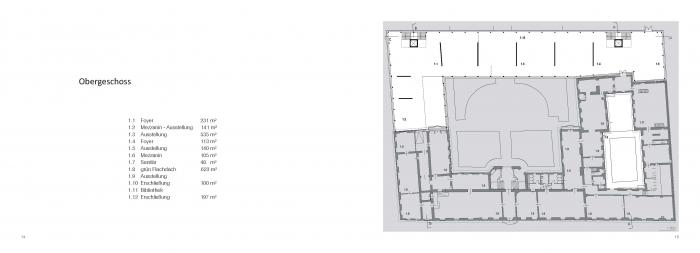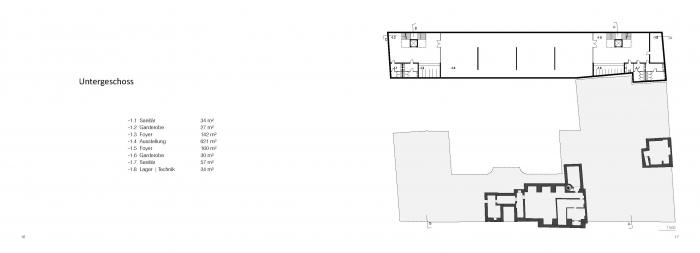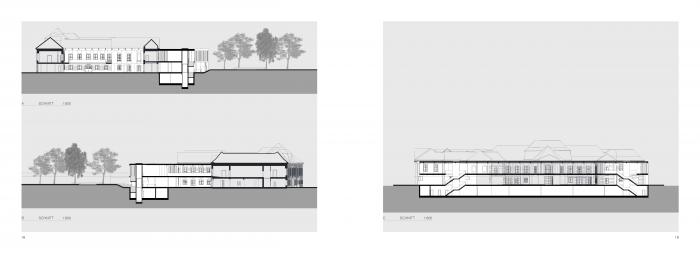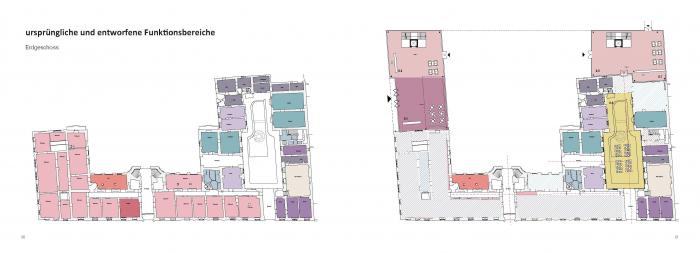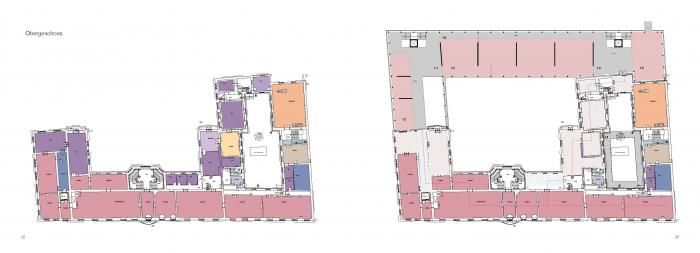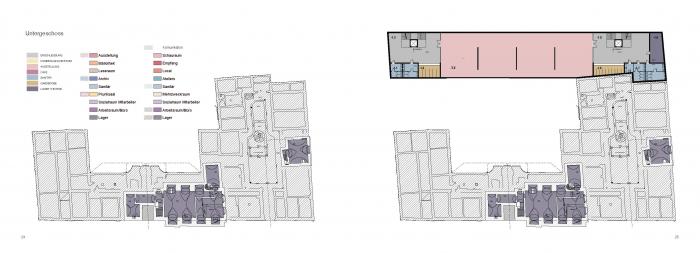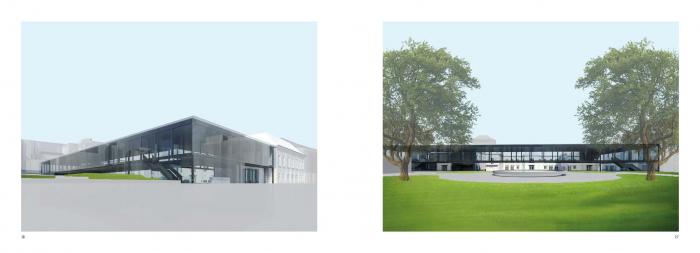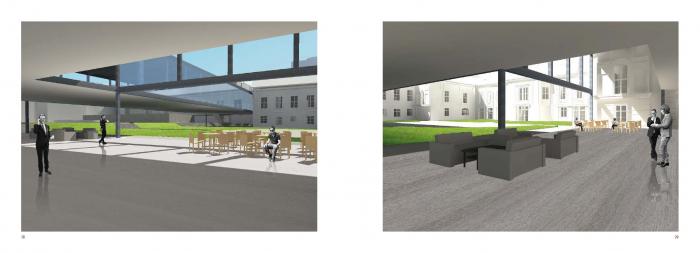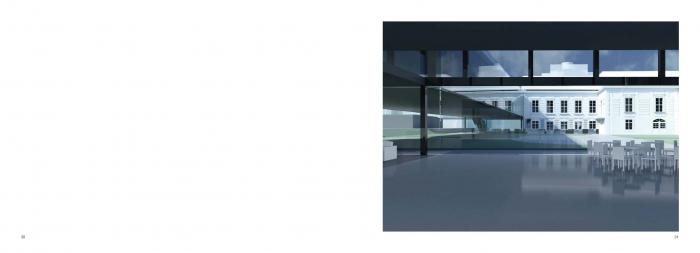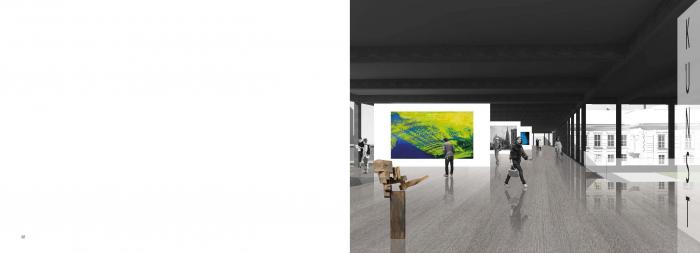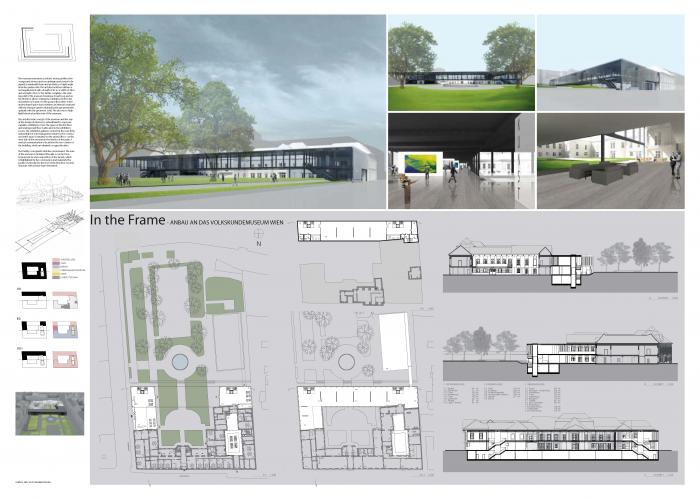I. SUMMARY INFORMATION
Project
269076
Status
Submitted
Award category
Preserved and transformed cultural heritage
You want to submit
NEW EUROPEAN BAUHAUS RISING STARS : concepts or ideas submitted by young talents (aged 30 or less)
Project title
In the Frame of Nature
Full concept/idea title
In the Frame - Anbau an das Volkskundemuseum Wien / Extension to the Volkskundemuseum Wien
Description
The historic building of the Volkskundemuseum Wien expanded in the spirit of the New European Bauhaus. The building due to dissimilarity of the mold fits into the existing architectural context basing on the principle of contrast. The architectural form was obtained using elementary figures and limited means of artistic expression. Attention was paid to the material - steel and its features. The solid reminds Mies van der Rohe‘s purist ideas, derived from rationality and technology.
Where is your concept/idea being developed or intended to be implemented in the EU?
Austria
Vienna
Laudongasse 15–19
Vienna
1080 Vienna
II. DESCRIPTION OF THE PROJECT
Please provide a summary of your concept/ idea
The historic building of the Volkskundemuseum Wien expanded in the spirit of the New European Bauhaus.
The museum extension as a three-storey pavilion (two overground storeys and one underground storey) is designed in minimalist form and aesthetics of right angle from the garden side. The architectural form defines a rectangular block with a length of 82 m, a width of 38 m and a height of 8.5 m. The facility completes the existing solid of the museum forming a closed loop and on the first floor allows visiting the exhibition both in the old and the new part. On the ground floor there is free undeveloped space that combines an internal courtyard with the baroque garden. Natural landscape penetrates spatially with the geometric solid. The aim was to highlight historical architecture of the museum. The architectural concept of the museum and the way of the design of interiors is subordinated to exposure variables exhibitions of art. The space of the first floor and underground floor is allocated to the exhibition rooms. The exhibition galleries on the first floor are lit by natural light of semi-transparent windows. The communal centre space is situated on the ground floor - on the west side of the museum in the interior of the patio. A vertical communication is located in the two corners of the building, which are situated on opposite sides. The facility corresponds with the environment. The aura of the museum is obtained through a concise form,
its proportions and composition of the facade, which is highlighted by the construction and materials. The pavilion is elevated to the level of the first floor on steel structure with the Vierendeel frame type.
Please give information about the key objectives of your concept/idea in terms of sustainability and how these would be met
Sustainability strategy:
- Active Sustainable Design - implementation of high-efficiency electrical, plumbing, HVAC, and other systems, which are designed to have small environmental footprints.
- Green building materials and finishes - steel, concrete, and finishing materials from companies that use environmentally responsible manufacturing techniques or recycled materials
- Renewable Energy System - water and energy reduction strategies; as well as a double-skin facade system and an exterior screen to manage heat gain. Stormwater management. A bioswale allows reuse of stormwater.
- Surrounding Nature - views of native trees and plants allow for connectivity to nature of the baroque garden
Please give information about the key objectives of your concept/idea in terms of aesthetics and quality of experience beyond functionality and how these would be met
The project exists in harmony with nature. The facility serves to increase the well-being of the community, the level of awareness of the arts, and also has an impact on the education of visitors.
Please give information about the key objectives of your concept/idea in terms of inclusion and how these would be been met
The idea is to collaborate and sustainable way of participating in the creation of a coherent, inclusive and accessible urban space and public buildings.
Please explain the innovative character of your concept/ idea
The innovation of the project lies in the combination of an existing historical building with a new facility with innovative technological and spatial solutions. The three-storey pavilion is designed in minimalist form and aesthetics of right angle from the garden side.
Natural landscape penetrates spatially with the geometric solid.
By activating the existing space in a sustainable way, the prospect of the possibility of developing new ideas while respecting tradition and the present in the context of nature is opened up.
Please detail the plans you have for the further development, promotion and/or implementation of your concept/idea, with a particular attention to the initiatives to be taken before May 2022
The future begins today.
The project serves both to increase the museum's exhibition space and to create a meeting place in the museum's park space.
Based on this concept the aim of the project is to raise public awareness in terms of sustainability as the only way forward through immersion experiences, audiovisual and interactive journey.
III. UPLOAD PICTURES
IV. VALIDATION
By ticking this box, you declare that all the information provided in this form is factually correct, that the proposed concept/idea has not been proposed for the New European Bauhaus Rising Stars Awards more than once in the same category.
Yes
