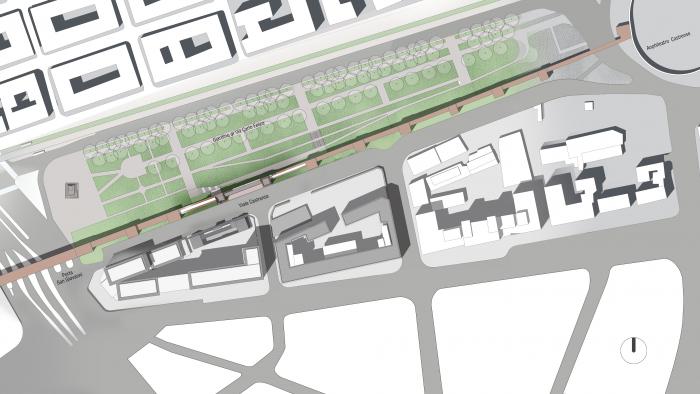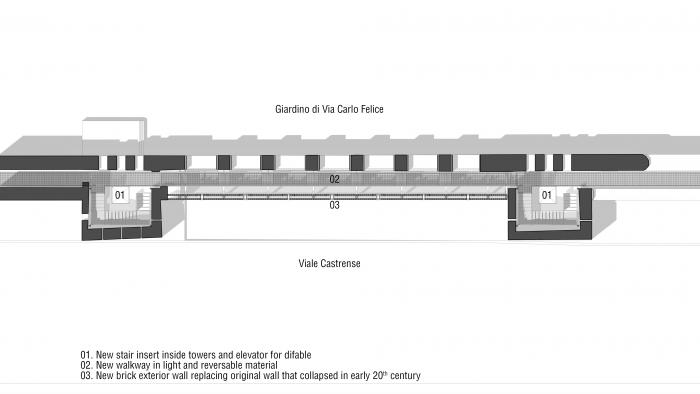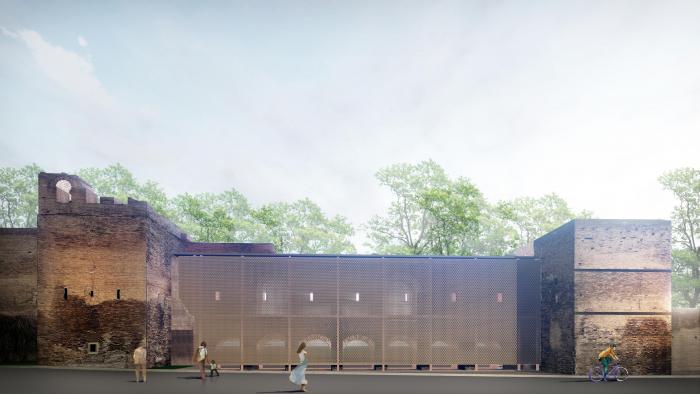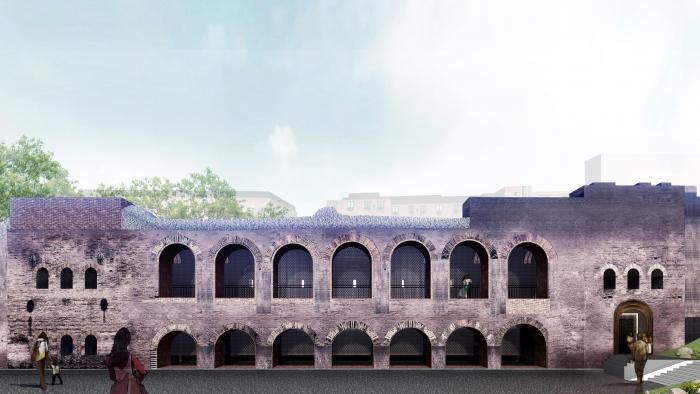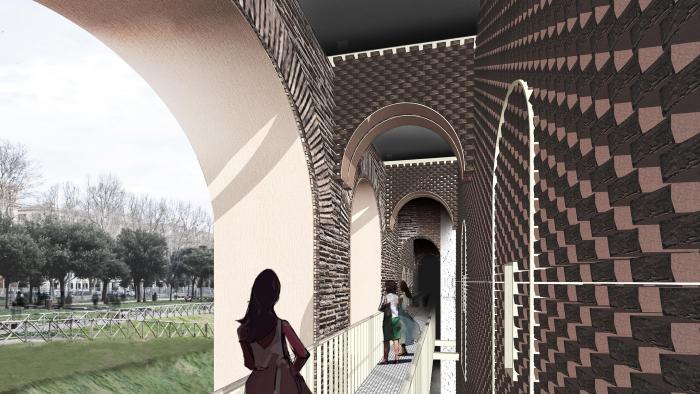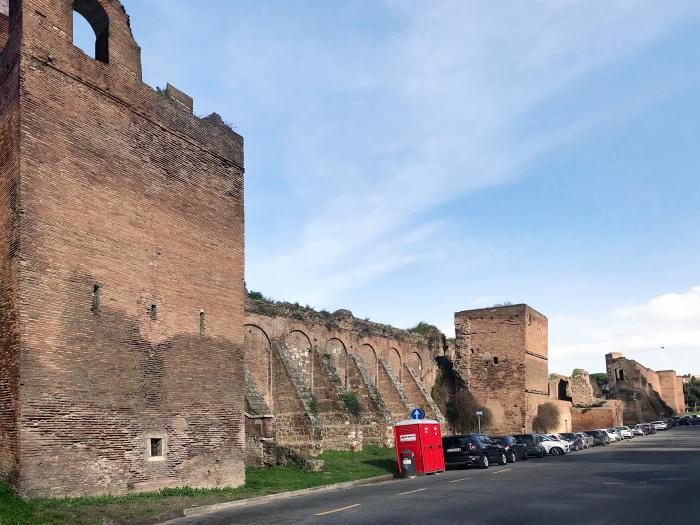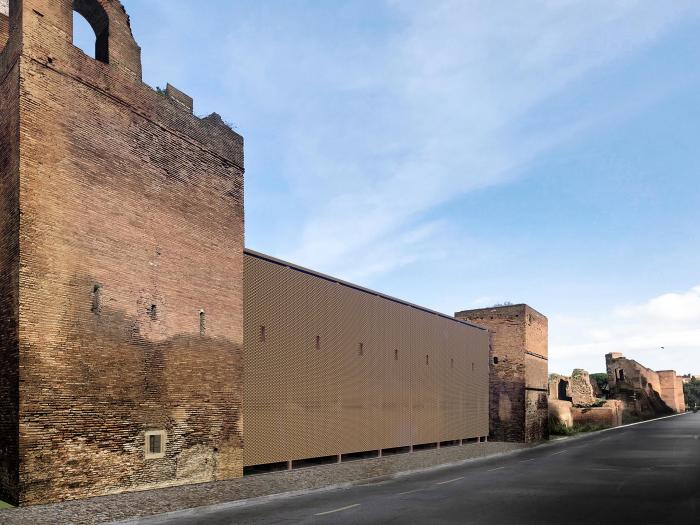I. SUMMARY INFORMATION
Project
268888
Status
Submitted
Award category
Preserved and transformed cultural heritage
You want to submit
NEW EUROPEAN BAUHAUS RISING STARS : concepts or ideas submitted by young talents (aged 30 or less)
Project title
Re-knitting Aurelian Walls
Full concept/idea title
Creating a livable and inclusive historical wall environment.
Description
The Aurelian Walls are stretching 19 km long surround the center of Rome, structurally many parts are no longer in their original form. The big idea is to highlight the value of Aurelian Walls by re-knitting the collapsed parts, especially on sector G tower 20 - 21. Restoring the walls by reclaiming new exterior walls with contemporary materials and adding new functions inside. Bringing the environment around the walls to life by creating public and green open spaces.
Where is your concept/idea being developed or intended to be implemented in the EU?
Italy
Lazio
Via Castrense, Roma
41 ° 53′11.6 ″ N
12 ° 30′40 ″ E
ROMA
00182
II. DESCRIPTION OF THE PROJECT
Please provide a summary of your concept/ idea
The Aurelian Walls, stretching 19 km long, surround the center of Rome and are still recognized today. Although, structurally many parts are no longer in their original form. The phenomenon of collapse has still occurred since it was no longer functioning as a fortress until today. The big idea is to highlight the value of the Aurelian Walls by making these walls a living museum where inclusive to the public. Re-knitting the collapsed parts on sector G tower 20-21 by reclaiming them into the original form using contemporary material which can be distinguished from the old materials. Redesigning the walkway on level 1 and adding new stairs which people can access the towers in light material. Liven up the environment around the walls by creating public and green open spaces where people can access easily and freely.
Please give information about the key objectives of your concept/idea in terms of sustainability and how these would be met
Reclaiming the original form of the collapsed Aurelian Wall is an effort to preserve the historical value of the wall, which has stood since the third century, even though it no longer functions as a fortress. This will strengthen Aurelian Walls' identity as the central perimeter of Rome and of course, introduces historical value from generation to generation. The use of the 'Adaptive Reuse' technique both in the form of a spatial approach, namely changing the function of the wall as a defensive wall turns into a museum itself and an architectural approach, namely by using local materials for intervention is a form of preserving this monument in order to survive and live.
Please give information about the key objectives of your concept/idea in terms of aesthetics and quality of experience beyond functionality and how these would be met
This monument is grande and luxurious. Architecturally it is very dashing with layer by layer walls built from Emperor Aurelianus until the 14th century. The restoration efforts that have been carried out to date are also quite capable of maintaining the grandeur of this monument. The collapsed part was intervened by combining structurally and architecturally to keep it strong and beautiful. Mix and match local materials such as bricks which are distinguished by their color and shape from the original and their composition is porous/transparent. Using thin corten steel to support the arches of the wall so that it can be passed like its original function. Making Aurelian Walls a living museum with the support of the surrounding environment as a public space will make it an interesting experience for residents and no longer a scary and abandoned monument.
Please give information about the key objectives of your concept/idea in terms of inclusion and how these would be been met
This wall is the perimeter of the historical center of Rome. City development is also influential, including mobility from and within the walls is very high and this is a threat in itself. In addition, new housing attached to the wall is also another threat factor. Giving respite between the wall and other buildings will let this monument breathe a sigh of relief. Turning on the green open space (green line) inside and outside the wall is a solution so that the wall stands without intervention or parts that burden it. Of course, as a living museum as long as the wall can be accessed by anyone freely is a manifestation of the inclusiveness of Aurelian Walls.
Please explain the innovative character of your concept/ idea
Integrating historical monuments and public spaces is a tricky thing, because after all you have to protect the monument from being damaged but open to the public where the possibility of damage will be great. The concept as a living museum is interesting because it invites public participation to bring Aurelian Walls to life and the surrounding environment. Opening a new environment attached to the monument with public facilities that are child-friendly and environmentally and accessible. Strengthening the character of the wall as something that protects, city boundaries, references, and monuments that have high historical value by conserving them into whole loops again along the 19 km. Architectural intervention details in a contemporary way both material and design become characters that show conservation in today's era. The brick and steel arrangement game will be so easy to recognize that it is a new intervention.
Please detail the plans you have for the further development, promotion and/or implementation of your concept/idea, with a particular attention to the initiatives to be taken before May 2022
The issues surrounding Aurelian Walls are actually very complex. The solution cannot be generalized because it requires case by case treatment and in-depth research because it is related to the history of the monument that was built since the third century and restored by many stakeholders at that time. The closest thing to do is to record the part of the collapsed wall, the problem and the right treatment to overcome it. Looking for the historical background of the section in order to obtain the original shape and character of the materials and structures used today. Doing hypotheses for collapsed walls and reclaiming them into design interventions with new materials and structures. Likewise with starting to build an environment along the wall, which allows it to be accessed by the public and used as a green path.
III. UPLOAD PICTURES
IV. VALIDATION
By ticking this box, you declare that all the information provided in this form is factually correct, that the proposed concept/idea has not been proposed for the New European Bauhaus Rising Stars Awards more than once in the same category.
Yes
