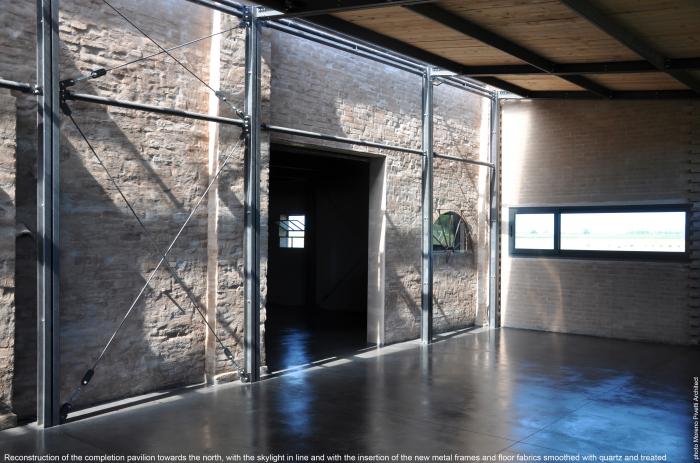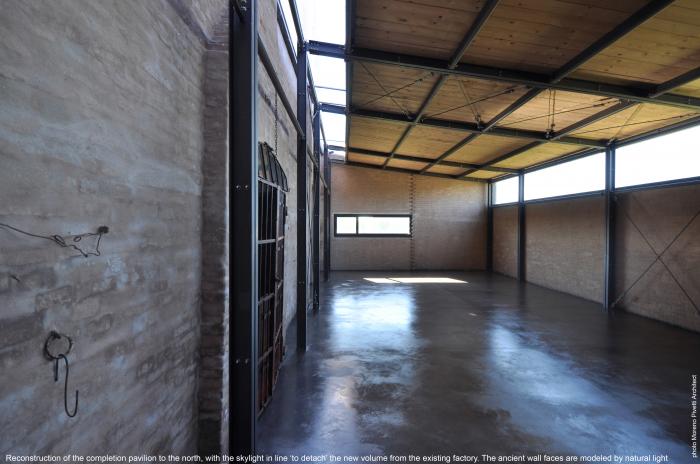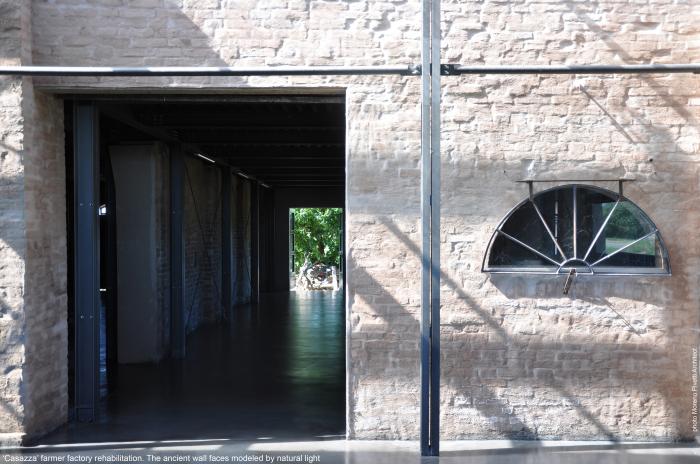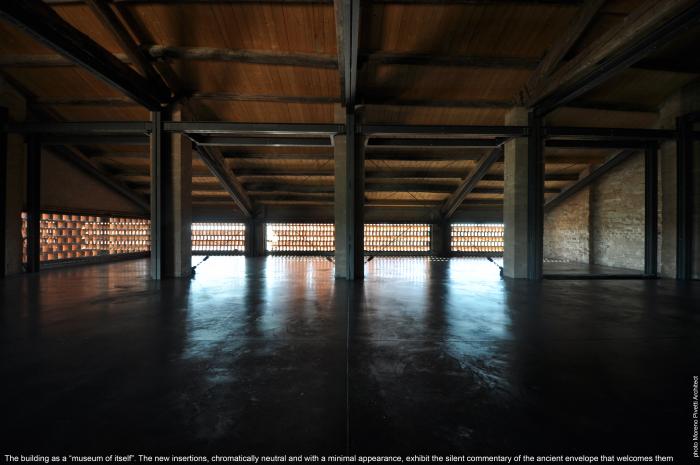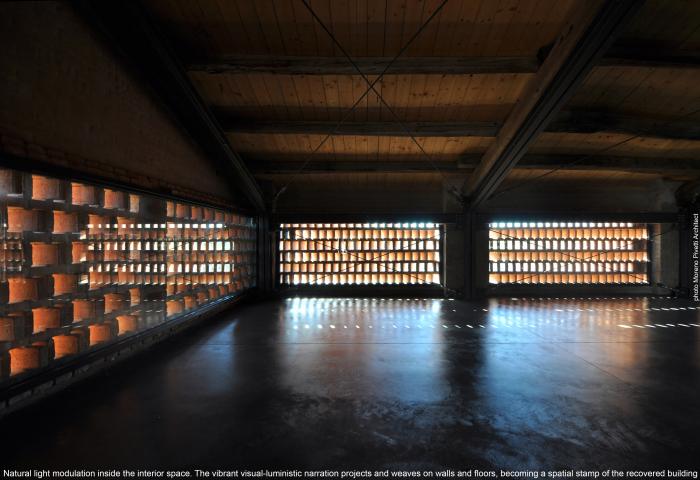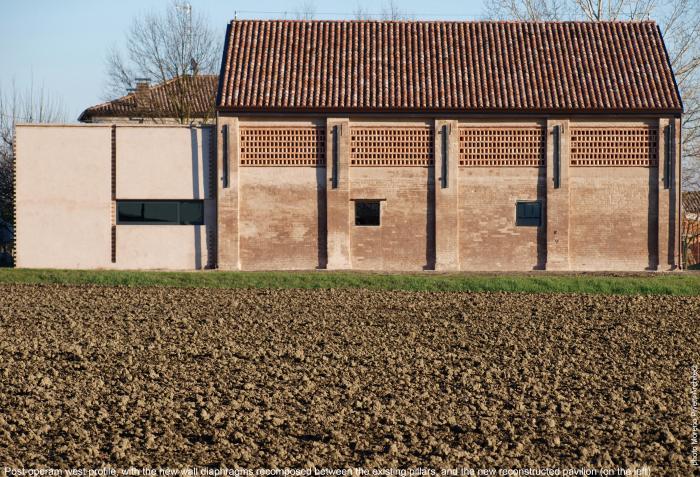I. SUMMARY INFORMATION
Project
268884
Status
Submitted
Award category
Regenerated urban and rural spaces
You want to submit
NEW EUROPEAN BAUHAUS AWARDS : existing completed examples
Project title
‘Casazza’ farmer factory restoration
Full project title
‘Casazza’ farmer factory restoration. A New Landscape Study Center in Emilian coutryside, Italy
Description
The heart of an ancient farmhouse in the Po valley, the old barn called “Casazza” open up to the community as a ductile space, a “museum of itself” and of the history that transformed it and, at the same time, a new Landscape Study Center oriented to the knowledge and conservation of the environment. Completed by a new pavilion that respects its image, the building develops on two floors connected by double-height spaces, while on the outside minimal signs renew the envelope, evoking its memory.
Where was your project implemented in the EU?
Italy
Emilia-Romagna
428, Comunale Street 44012 Bondeno, Ferrara (Italy)
44°54'17.6''N
11°21'45.0''E
Ferrara
IT - 44012
When was your project implemented?
Has your project benefited from EU programmes or funds?
No
Which programme(s) or fund(s)? Provide the name of the programme(s)/fund(s), the strand/action line as relevant and the year.
II. DESCRIPTION OF THE PROJECT
Please provide a summary of your project
After having traveled a large stretch of that Emilian coutryside, unmistakable in its uniform expanse and measured at the most by scattered rows of poplars, upon arriving here one suddenly has the impression of being where time has stopped, forcibly kidnapped by that ‘mythical past’ narrated by Bernardo Bertolucci in “Novecento”. The building was the production section of an ancient agricultural court, called “Corte Casazza”, dating back to the mid-nineteenth century. The project involved the complete recovery of the building, with minimal and measured interventions on the external envelope.The restoration of the walls was carried out with the aim of highlighting the successive stratifications that shaped them, carrying out selective excavations and what Carlo Scarpa called “creative demolitions”. The new insertions, chromatically neutral, exhibit the silent commentary on the ancient envelope that welcomes them. The intervention also included the reconstruction of the most recent module facing north; the volumetric integration respects the alignments of the existing building, harmonizing its reintegration. A linear skylight on the roof declares the separation between the two buildings, returning inside the unitary perception of the ancient vestments, heated and shaped by the zenith light. Entering the farmhouse, one relives the memory of the ancient stable recovered to the original wall faces and measured by columns rebuilt with an iron core. In the upper part, Nature dominates. Where once there was the barn, an open, flexible space now extends, marked by the trajectories of natural light draw by the brick diaphragms (“jealousies”). The visual-illuministic narrative projects and weaves multiform plots on walls and floors, becoming the spatial stamp of the recovered barn. The envelope-diaphragm transfigures one of the primary elements of nature – Light – into the empathy of space, a place in which to cultivate - as Sir Brewster well knew – the pleasantness of vision.
Please give information about the key objectives of your project in terms of sustainability and how these have been met
The new productive settlement was been redesigned with the intention of mending the dialectic and stringent relationship between man and nature. The intervention recognizes its ethical foundation in the conception of the natural space and its workplaces as factors underlying the ecological transition and the democratic education of civil society. The volumes were distrubuted according to a spatial articulation that intersperses the buildings with gardens, small courtyards and open-air galleries that relate to the surrounding landscape. The drains of the toilets are collected in special filter tanks cultivated with phyto-purifying plants, in turn fed with rainwater conveyed there from the roof of the building. The new buildings tend to reconstruct the marriage with the environment. Arranged neatly at the edges of the quadrilateral, to reconnect the primary layouts of the settlement, the two twin buildings are articulated in the form of a ‘green factory’ that harmonizes the man’s action with the order of nature, seeking that dialogue between the settlement and the environment which in rural architecture took place with spontaneity and balance. The softness of a reconstructed nature returns in the simple alternation of native species that interact with seasonal crops, to describe a linear vegetable-garden that animates patios and paths. The arrangement of the green is of great importance. Nature will find its home in pylons and pergolas, compensating, at least in part, for the loss of a small portion of the countryside with the construction of an “artificial landscape” which resonates with the natural landscape. The sensitivity towards work spaces on a human scale (“villas” rather than “temples of work”) wants to be the foundation of a workshop of sustainable production in which the primary elements of Nature, like and perhaps even more that the artificial materials of construction, reconcile man with the semantics of work.
Please give information about the key objectives of your project in terms of aesthetics and quality of experience beyond functionality and how these have been met
Entering the farmhouse, one relives the memory of the ancient stable – the large room-crypt on the groud floor – recovered to its original wall faces and measured by columns rebuilt with an iron core. The light that enters from the old windows evokes the penumbra and the mystery of the users of the past: it seems to mean that the ancient architecture already indicated, on the part of the old farmers, a defense from nature, a shelter from the harsh winters and sultry summers. In the upper part, on the other hand, Nature dominates: where once there was the barn, an open, flexible space now extends, marked by trajectories of natural light draw by the brick “jealousies” of the recomposed wall diaphragms. A filtered and modulated light, which at every moment of the day and of the year takes on different vibrations, describing lyrical and changing atmospheres. The intervention draws its interpretative key from the contrast between the protective penumbra of the groud floor and the changing light exposure of the upper part. The old barn thus becomes a kaleidoscope in which multiple and complex visions and transparencies are observed, projected by the incidence and intensity of natural light. The vibrant visual-illuministic narrative projects and weaves multiform textures on walls and floors, becoming the spatial stamp of the recovered barn. The envelope-diaphragm translates and transfigures one of the primary elements of nature – light – into the empathy of space, a place in which to cultivate the pleasure of viewing. The partial emptying of the interior volumes and the recovery of the original space, measured by the light that becomes the master, is based on the idea of giving up the maximun exploitation of the available space in exchange for a qualitative leap in the internal dimension, full of variations and longe-range optical fields; it is the search for a sensorial surplus value that enables the functionality of the spaces.
Please give information about the key objectives of your project in terms of inclusion and how these have been met
In a globalized society, the architecture of the building and the configuration of the spaces and services must be able to communicate meanings accessible to all, in a mission of inclusion and multiculturalism. The key objective of the intervention is not only to recover the historical-architectural and spatial value of the building, but also the community spirit that has expressed it over time and which, potentially, will be able to revive in the future. Accessibility and semantic inclusion are an ideological declaration even before a technical-normative requirement (and it concerns freedom, democracy and equal rughts of the entire civil society). Following this purpose, the factory wants to be an urban icon in the collective imagination (imageability), a new “Court of knowledge and experience” open to the community, truly inclusive and accessible to all. Thus, the removal of any physical, sensorial and cultural barrier is envisaged, with interior spaces rediscovered to allow everyone to re-appropiate and relive the semantincs of the schedule, garanteeing safety and ease in orientation and movements. The toilets are in the ground floor and can be reached from the parking lots dedicated to the disabled without having to overcome steps or gradients. The toilets allow front access (for wheelchair users) and are also equipped for assisted persons. On the ground floor, a “welcome desk” for visually impaired people will be equipped (similar to the hotel “concierge”) where a tactile map of the assistance and accompaniment area will be provided. The “concierge” is designed for those who have motor, perceptual and linguistic problems or who simply need help or guidance. There are also areas of leisure for children, fitness areas for adults, and spaces for pets. At both levels, it is possible to traverse the space of the entire building without physical and visual barriers, retracing the unity of the space.
Please give information on the results/impacts achieved by your project in relation to the category you apply for
The restoration of the old envelope of the building is carried out with the aim of highlighting the successive layers that have shaped it, making it a narrative document of the history and events that have progressively transformed it. Among these multiple traces, punctual interventions have been inserted, limited to a restricted range of materials. The spaces are redesigned, paying particular attention to the unraveling of the passageways between one room and another, carrying out selective excavations and “creative demolitions”. The new insertions, chromatically neutral and with a minimal appearance, exhibit the silent commentary on the ancient and tormented envelope that welcomes them. From the metal frames of the new ‘intra-muros’ structures, in anthracite gray color, to the floors of smooth quartz concrete, on which the changing figures draw by natural light dance amazingly. Each new insertion – from the coupled profiles of the pillars to the bracing, from the metal gratings to the corrugated sheet slabs – respects a single rule, the one that requires that new materials and structures are approached without touching them to the pre-existing wall systems, declaring their otherness. Between the existing factory and what has been added or replaced there are no mediations or mimetic intentions, as we wanted to “incorporate” between the stratifications that form the ancient building structures and floors that separate them and recompose them as a “museum of oneself”, narrated by the passage of time, which is preparing to relive in the future role of research laboratory on the landscape. The materials used for the new insertions are mechanical, aseptic, free of imperfections, such as not to oppose any abstacles to the touch; handcrafted, corroded, mixed and troubled are those materials that time has used to write the history of the building.
Please explain the way citizens benefiting from or affected by the project and civil society have been involved in the project and what has been the impact of this involvement on the project
Recovering even a small piece of our cultural heritage means returning it to the domain of the community that will be able to relive in the present. Therefore, the building is recovered as a “museum of itself”, a machine narrating its history, and at the same time museum of the landscape that houses it, with its delicate environmental balances: from the coexistence of these realities the public will be able to draw from past truths and those stimuli capable of reviving this building-factory in the contemporary dimension. The recovered spaces, flexible and ductile, can alternatively be equipped for temporary exhibitions on the products of historical craftsmanship, civilization and rural art, up to contemporary art exhibitions, in a dialectical and lively contrast between historical memory and contemporary dimension, between present and past. Result of a mixed public-private financing that synergistically combined the resources of owners with regional funds for the reconstruction after the 2012 earthquake, the side wings of the building will be dedicated to a study center, with two possible museum sections: the Museum of River Archeology and the Museum of Civilization and Rural Manufacturing, both aimed at documenting the interaction between landscape and human action. The program will be completed by an Observatory on bio-sustainable agriculture, open to group training and teaching, with the aim of bringing the public closer to the culture of environmental conservation and its co-sustainable evolution, according to the mission: “The user, the man and the Nature, the quality and receptivity of environment”. The rediscovered building will accompany the public in an interdisciplinary narration that embraces different arts, sciences and crafts, through exhibitions, symposia and opportunities for confrontation between sector scholars and civil society, pursuing the mission. “Serve Social Justice by using economics methods that can be applicable for everyone”.
Please highlight the innovative character of the project
The intervention concerns the emptying of an ancient former factory from its internal structures, now compromised by a violent double earthquake in 2012, and the insertion inside it of a new frame able to rehabilitate the building for a new functional flexibility. The restoration involved the surgical preservation of the envelope, compensated in the gaps and lesions with “a few calibrated blows of a scalpel”, the one necessary to restore its unitary image and the historical-testimonial identity. Inside, however, the wall box is freed from inconsistencies and compromised structures and, therefore, remodeòed by an interposed metal frame that follows the original static scheme. The incorporation of the new structure translates a dual purpose. On the one hand, the preservation of the wall envelope is required with the restoration of the original structures damaged by the earthquake. On the other hand, while respecting its identity characteristics, the building includes a ‘slender’ structure, indipendent of the envelope but anchored to it, flexible and reversible for use. The solution adopted resolves the contrast with the insertion of a neutral colored metal frame (color of the shadow), indipendent from the wall box, to support the intermediate deck. The mechanical insert inside the historical artifact is an ideological declaration of one’s otherness. An attempt is made to recover the integral dimension of the space from the old barn and therefore the possibility of perceiving the invaded space in a unitary way. The warm grain of the wall texture has been rediscovered accentuating the expressive message of the wall undulation. The special installations refuse to show themselves in order to harmonize silently with the architecture. The LED strip lights integrated into the metal structures are the neutral comment to the lively textures of the walls: the grazing light helps to expose the history of the building, reviving it as a “museum of itself”.
Please explain how the project led to results or learnings which could be transferred to other interested parties
If there is a role for Architecture in multicultural society, this is the role of rewriting the identity of ancient buildings, transferring them to future generations. That identity that will restore these buildings to the civil society, making them the theater of its everyday life. That new identity that will call these buildings to accompany that evolution of habits and fixations linked to each other that describe the cultural evolution of people. How to redesign the life of the operational relationship between the Community and the buildings that host it? New uses and new functions within the existing envelope, dynamic and flexible spaces compatible with the nature of the building are the approach to revive in the contemporary dimension an organism oterwhise destined to immobility and abandonment. The intervention therefore proposes a model for a building “museum of itself”, a living and flexible narrative mechanism that exposes its own history and that of the landscape that formed it. Every seismic event relentlessly reproposes the following dilemma: to rebuild “how it was and where it was?”. With a spirit of adaption or apposition, imitation or contrast? The reflection is open: rebuilding and trasforming but, above all, preserving and reinterpreting the cultural values of the territory, so that man rehabilitates what has not destroyed the calamity. Transforming and preserving through the saving of language, as a filter against arbitrary expressiveness, is the most cultured apex of the design legacy entrusted by the modern tradition. This cultural heritage suggests to show the continuos questioning about the foundations of doing occurs only through the renunciation of what is not essential. This lesson theaches that in the dialectical confrontation with tradition the most serious indignation that the architect can make is to hide behind an uncritical imitation, denying himself the duty to give voice to his own time.
Is an evaluation report or any relevant independent evaluation source available?
No
III. UPLOAD PICTURES
IV. VALIDATION
By ticking this box, you declare that all the information provided in this form is factually correct, that the proposed project has not been proposed for the Awards more than once under the same category and that it has not been subject to any type of investigation, which could lead to a financial correction because of irregularities or fraud.
Yes
