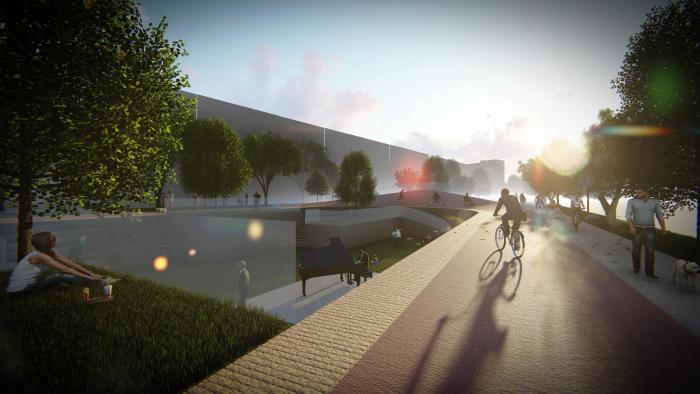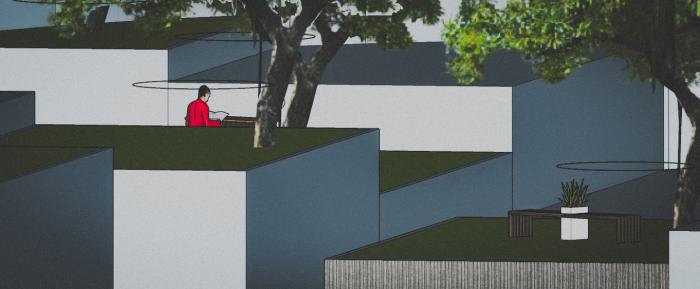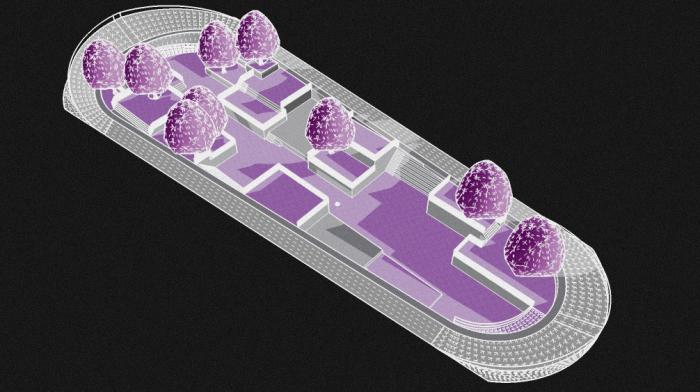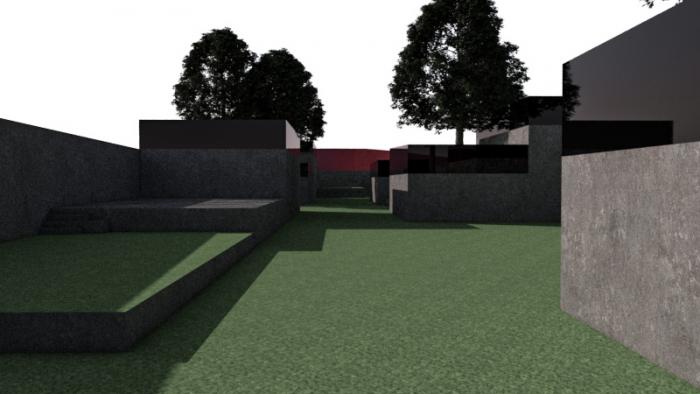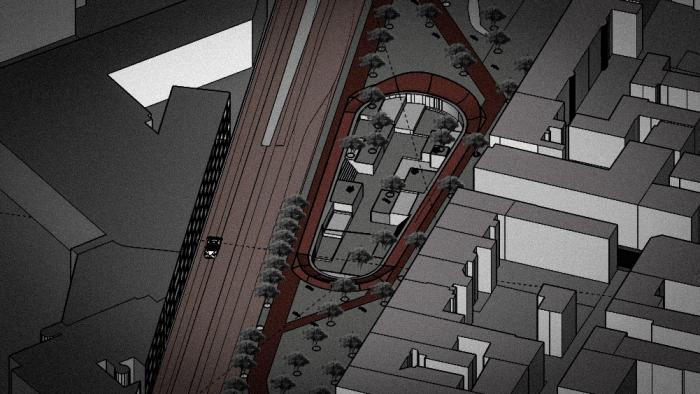I. SUMMARY INFORMATION
Project
268838
Status
Submitted
Award category
Reinvented places to meet and share
You want to submit
NEW EUROPEAN BAUHAUS RISING STARS : concepts or ideas submitted by young talents (aged 30 or less)
Project title
Infinite Circulation
Full concept/idea title
An Urban Velodrom for connecting people
Description
How to get around town? On a site where transport and competition are the protagonists given the presence of the Nantes University Hospital Center to the west, and the Faubourg district to the east, the project looks to create new paths for communication, giving priority to pedestrians and cyclists. A path from north to south and another from south to north that meet in the center and forms a velodrome in the city, open to the public and inviting to play.
Where is your concept/idea being developed or intended to be implemented in the EU?
France
Pays de la Loire
21 Chaussée de la Madeleine
47.210921
-1.551895
Nantes
44000
II. DESCRIPTION OF THE PROJECT
Please provide a summary of your concept/ idea
As part of a school project as the Master Design et Territoires at L'ESAD LE MANS, we were asked to rethink a public space where a parking lot exists. Being located between two crucial streets that lead to the center of the city of Nantes and to the Nantes Island to the south. With the idea of how to connect center and south, we thought about using bike lanes. Nantes is a city known for being eco-friendly and promoting alternative transports. But just biking wasn't enough. Then public play spaces came as a natural concept to add in the mix. Near this parking there's already a little skate park, really popular among the citizens and the youth. I then decided to extend this environment with a velodrome representing movement, sport, fun and speed. In the center a sunken public park with different microspaces inspired by Babylon's suspended gardens representing the slowing down, the resting after work or training, made perfect sense for a balanced alive and interesting way to create a fun public space that invites everyone to live it. So from a car parking lot that uses spaces just to station vehicles, to a living-resting space for people. The project includes a proposition of new disposition of public traffic, changing the flux for vehicles, augmenting the pedestrian area and vegetation and impacting in lower carbon emissions for the city.
Please give information about the key objectives of your concept/idea in terms of sustainability and how these would be met
Not only targeting for a better experience for the citizens, the idea was also to prevent more carbon emissions by changing the flux of vehicles in these intersections. Because there's so much transit going on, not only with vehicles, pedestrian and bikers but tramway too. So in the extremes of these streets, there's traffic lights and roundabouts that make the traffic stop, which is well known to be one of the reasons of carbon emissions in a city. Where a vehicle is on but not moving, carbon and heat is being concentrated. So this gives the idea of infinite circulation, inviting vehicles to go other way preventing the clogging, making more space for pedestrian and bikes, creating urban space for sports and meeting, and also, adding more green to the city, planting trees and reducing the heat while improving the quality of life of the citizens.
Please give information about the key objectives of your concept/idea in terms of aesthetics and quality of experience beyond functionality and how these would be met
This project aims to blur the line between function and form, through the creation of new paths, particularly by giving priority to pedestrians and cyclists. A route from north to south and another from south to north which in the center meet to form a velodrome in the city, open to the public and inviting to play sports.
Infinite Circulation is a metaphor about the circle of life. It is about living the moment and enjoying the ride as we live it. The ring as a symbol of infinity and eternity but that protects an oasis of green soil, an urban hideout for pausing this accelerated rhythm that feels like a vortex in the modern life. In a way this space invites you in its core to take a break, but also if you like the ride, better to enjoy it while you're at it.
Different situations are proposed by the use of the terraces, so that different events can happen in the same environment at different levels, while they are still accessible for everyone. It optimizes the space that is available in the center of the velodrome, and it leaves a potential space for an urban forest to grow.
Please give information about the key objectives of your concept/idea in terms of inclusion and how these would be been met
Sports have been a constant reminder of how people can be universally reunited around one thing. It is about pushing the limits, is about fun, is about getting together as individuals or as collectives. So in many levels this project wants to mix concepts like transports, quality of living and tactical urbanism as a way to regenerate community and healing through urban public interventions, whether they are meant to be permanent (this project) or temporary (all the events that are expected to happen spontaneously within it). The gardens can also be accessed by ramps allowing wheelchairs without difficulties.
Please explain the innovative character of your concept/ idea
Public Play Spaces are about giving more to the citizens, it is a project that aims to promote a new dynamic on the spot.
In the center of the velodrome, with hanging gardens, different modules deconstruct and reconfigure the topography, invites you to stop, and to take a break when needed among the different micro situations that are generated on different levels, inside a "macro structure" aka the velodrome and the whole system of bike and pedestrian lanes that invites you to move constantly.
They can also be used as sports-installations for bikers, skaters, runners, the community... giving more space for healthy activities in the public space. Hoping that the citizens appropriate the place and use it as they see fit.
Please detail the plans you have for the further development, promotion and/or implementation of your concept/idea, with a particular attention to the initiatives to be taken before May 2022
The next step will be a formal proposal to the city. As design thinking will be applied to this project, a lot of brainstorming will be done to find all the considerations in terms of structure, aesthetics, safety and comfort. The parking that is replaced by this project mostly serves the hospital of the city, but this hospital is meant to be moved to another location in the years to come, so this is taking one step ahead for thinking now the new ways of living public space for a better future. One of the ideas is to keep the concept intact and create a dialogue with the city and its inhabitants on how to make it useful and adapt it to their needs. It is ambitious because it is about public space, but the more we can think about it together, the easier the process will be and fewer the obstacles, for a better reward.
III. UPLOAD PICTURES
IV. VALIDATION
By ticking this box, you declare that all the information provided in this form is factually correct, that the proposed concept/idea has not been proposed for the New European Bauhaus Rising Stars Awards more than once in the same category.
Yes
