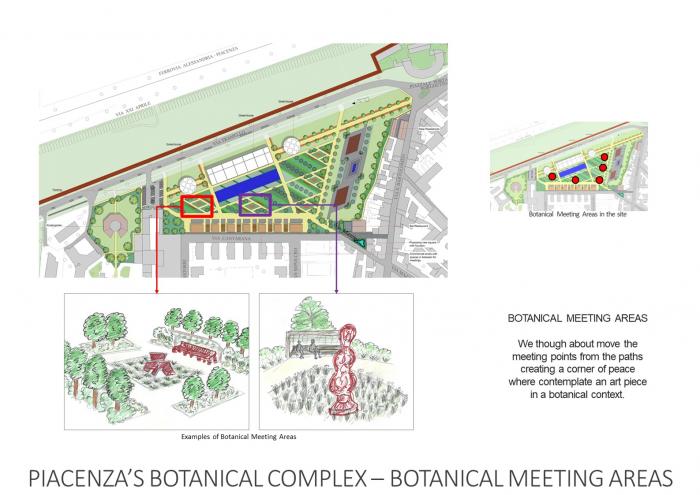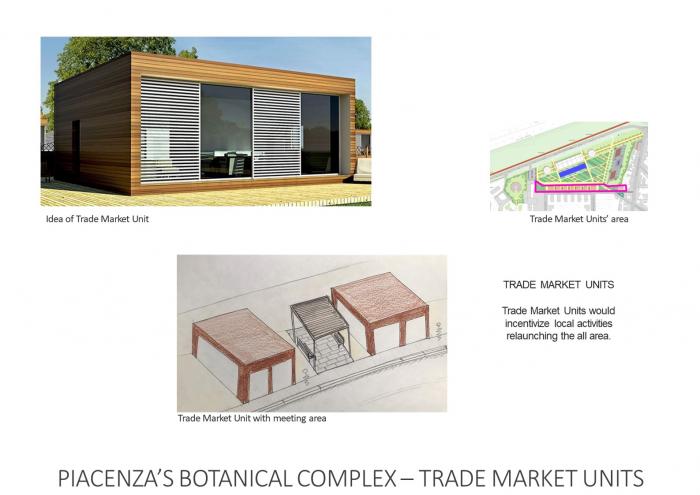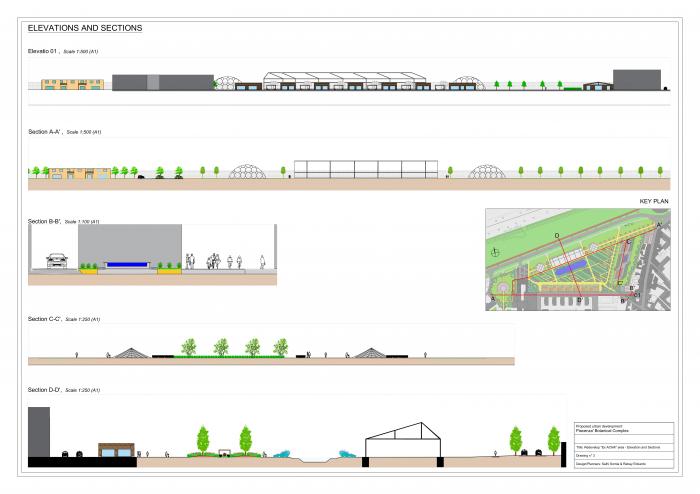I. SUMMARY INFORMATION
Project
268763
Status
Submitted
Award category
Regenerated urban and rural spaces
You want to submit
NEW EUROPEAN BAUHAUS RISING STARS : concepts or ideas submitted by young talents (aged 30 or less)
Project title
PIACENZA'S BOTANICAL COMPLEX
Full concept/idea title
Proposing redevelopment of an abandoned area in the city of Piacenza in Italy
Description
We propose to integrate an eco-sustainable complex in an abandoned area in the city of Piacenza, Italy. This space would be transformed to a recreation area where people can meet and learn something about biology in a botanical park, take a walk in a green area and relax in their spare time. In addition to this, shops, residential buildings, and a kindergarten would bring life to this site; storytelling of the history of this area combined with new artistic events would make this place special.
Where is your concept/idea being developed or intended to be implemented in the EU?
Italy
Emilia-Romagna
Via Cantarana
Piacenza
29121
II. DESCRIPTION OF THE PROJECT
Please provide a summary of your concept/ idea
We want to redevelop an abandoned area in Piacenza city. This area is close to the city center and to the historical walls and it has been deserted for over 30 years.
The complex would be composed of 7 areas:
1. A Botanical Park: this would be the first one ever in the city, it will include 3 greenhouses, 5 meeting areas and many trees and flowers placed in a linear way. A special area will be dedicated to the historical background of this part of the city. Along the way to visit the park there will be some art pieces.
2. Greenhouses: these green spaces would contribute to the ecological, social and cultural value of this area, the greenhouses would be proposed for public events, artistic/musical performances, conferences, botanical markets, exhibitions and so on; the goal would be to revive the cultural and artistic life of the city in this block.
Another important function of the greenhouses would be to provide a space for universities and schools to engage in biology and botanic case-studies in an open-source environment so as to deepen their knowledge.
3. A Linear Park: this park would provide bigger open spaces compared to the botanical park. There would be two wide areas for playground and the other one for a fountain designed to bring the site alive.
4. A kindergarten (crèche): will be situated alongside the botanical park and to one of the care-homes of the city, its design has been inspired by one of the bell towers of Piacenza and it would have the purpose of providing children to experience modern nature education.
5. A Green pathway: a green pathway outside the main park to access the recreation ground, so we suggest a new pedestrian area with not-so-tall trees and a fountain.
6. A Local-trade market: all shops would be designed in a practical and essential way; they will be built with sustainable materials.
7. Residential building and car parks: the building would complete a lack in the urban texture of the site and a parking space for exigences
Please give information about the key objectives of your concept/idea in terms of sustainability and how these would be met
Six are the fundamental points of Sustainability that our project aims at:
1. Eco-sustainability: almost the 85% of the total area (5 hectares) is dedicated to greenspaces and most of the paths are permeable. Wide plantation spaces and less grass would reduce the pollution of the maintenance.
Next to the bio-lake there would be wild areas, places close to the perimetral area of every macro-area so we will apply the permaculture principles for the inter site.
2. Energetic sustainability: to have sustainable energy for the greenhouse and the kindergarten we intend to put geothermal probes in the ground and solar panels on the top of the roofs.
3. Socio-economic sustainability: shops would offer the opportunity to invest on handicraft trades, or small activities (such as: greengrocers’, pharmacies, bakers, etc.). All the construction were designed to have less foundation as possible, and their main structure done by recycled materials such as wood for the kindergarten and steel for the shops in the commercial area and the greenhouses.
4. Residential sustainability: a new residential block built in a wide green area would increase the value of any other buildings around.
5. Sustainable construction: Using the dry assemblage for constructing the buildings, apart from sustaining ecologically, it will also be very adaptable for future uses.
6. Art and Tourism: events, artistic/musical performances, concerts, exhibitions, etc. would increase the number of visitors, making Piacenza a richer city compared to the Northern cities of art.
Please give information about the key objectives of your concept/idea in terms of aesthetics and quality of experience beyond functionality and how these would be met
The complex design follows the urban mesh of the city reinterpreting it in contemporary key. With its 35m within the ancient walls, it saves the historical value of the old roman borders.
The Park has some elements that could be seen from outside the park limits, and this shapes a new horizon for the who walks around it.
There are several access points which surround the site:
From Piazzale Porta Borghetto the access is walking on a long path, full of bulb plants in a row of trees, viewing on the park. The visitor would be caught by the open spaces of the linear park on the left; by the end of the path the botanical park would welcome the visitor.
From via Tramello there would be a clear view of the park without seeing interior details, once inside there would appear the meeting areas in a big garden. One would have the chance to take an artistic look at statues there posed. The meeting areas would offer a relaxing place where visitors would find peace and silence to read, walk and think and meditate.
On via Cantarana we wouldn’t be able to understand completely the space until we would cross the street. Once inside, it would be as if we have jumped directly into the botanical park. Children would be happy to run around and play in the playground.
The complex develops the 5 senses: blowy and shining through the trees, breeze and sun would caress the visitor’s skin. Perfumes of flowers and the green smell of the trees and the grass would inebriate anyone walking in the park. The tweeting of the birds on the trees and the joyful voices of playing children would be heard in the park. Most importantly, the overall sight and view of the site will be renewed from the present grey and gloomy cityscape, in fact colourful flower bed and the bio-lake mirrors of waving waters and exclusive plants along with art pieces would bring life to this site. Finally, there would be the occasion to taste some local and street food, provided by inside-park restaurants.
Please give information about the key objectives of your concept/idea in terms of inclusion and how these would be been met
The complex is inclusive for all because:
Children: the park would be a safe place where they could play, socialize and learn. Close to the children’s area there would be no poison or torn plants, spaces would be properly given for their creativity and playgrounds would be big enough to host many children and initiate new relationships and friendships.
Teenagers: the complex would be a meeting place, where they could spend some time with friends and where they would increase their knowledge studying plants and the art pieces.
Adults: families would finally find an ideal place for spending time together, relaxing and giving space for their children’s growth. Shops and the crèche would help many families and bring them together.
Elderly people: they would relax walking in the park and resting on the benches. They would meet, socialize and discover new things about art and nature like everyone.
Disabilities: the complex has many access point, there’s a small parking for necessities and there is no important changes in soli level. People with disabilities can join the spaces as all, the complex would provide paving for visually impaired path and railings for blinds, All the caption in the park will have at least two languages and the brail code for each language.
The complex is affordable for the neighborhood because:
The crèche is close to the elder people’s residence to create relationships between children and guests of the retirement home.
Shops are thought for small local activities and not for supermarkets.
The greenhouses will call out to different communities thanks to their plant varieties and the art pieces would do that too.
Affordability in construction terms:
Constructions are cheaper thanks to the dry assembly made of local materials (basically wood and steel)
Most of the paths would be composed by drive lawn ways and dust paths
Affordability for the city:
The site would call more tourists giving the city a new look and life.
Please explain the innovative character of your concept/ idea
The idea is innovative because:
The complex is based on a botanical park, increasing the green spaces in the city, creating new types of artistic meeting areas, calling out to communities, and keeping alive the memory of the site.
In this area ACNA factory used to pollute the city’s environment and this led to the deaths of its employees, for this reason we want to keep alive the memory of the area with a permanent holographic exposition in one of the greenhouses.
Our complex would be another green lung in Piacenza, which had some of the high pollution levels in Italy in the last years; it also would give a proper open space to the city which has narrow streets in its center and only two more parks, but outside the city center.
The complex would be a richer place of biodiversity giving the opportunity to locals, to visitors and to all people that travel for different reasons to know new plants, to understand how nature works by discovering a part of Piacenza’s history and to increase its artistic culture.
The major innovations are:
Greenhouses: for biology knowledge, special events and the permanent holographic exposition about the history of the area.
Botanical Park: planting areas are organized in geometrical forms where the soil level will be raised up creating “botanical ways” where all the plants are clearly showed without covering one another. This plantation choice is also a symbol of the industrial past of the area.
The meeting areas are outside these botanical ways; they aim to reunite people and incentive social entering to the botanical context with an art piece (that can be changed frequently to improve the art exchange with other cities).
Crèche’s design is innovative for the city, it will recall the bell towers of some churches in Piacenza, its best innovation will be in its terrace where it’s possible to have raised vegetable garden.
Trade-markets would incentive local businesses and small bio-organic shops.
Please detail the plans you have for the further development, promotion and/or implementation of your concept/idea, with a particular attention to the initiatives to be taken before May 2022
We are sure that the complex will relaunch the city. A good promotion by the city municipality must be done for the success of the future development. Local news, social media and the population must be informed about the complex; people must feel this complex as an important part of the city, promoting it outside the city.
As at now, we have collected many consensuses especially from the locals, the local newspaper “Libertà”, the Over Art association, the Casa Clizia Association, and some professors at the “Accademia di Belle Arti di Brera”. We intend to include the local communities to participate in the construction of the complex, we would like to launch initiatives to call out groups of people in planting and give the opportunities to the youngest and to who is looking for experiences to join the construction and give a big start to their career. We also intend to involve universities promoting new type of studies on plants.
Adaptability is the key word of our project. We could add more items in the park (for example, gym items if it’s necessary), move the greenhouses or the shops units because everything was thought to be reused or be changed.
III. UPLOAD PICTURES
IV. VALIDATION
By ticking this box, you declare that all the information provided in this form is factually correct, that the proposed concept/idea has not been proposed for the New European Bauhaus Rising Stars Awards more than once in the same category.
Yes











