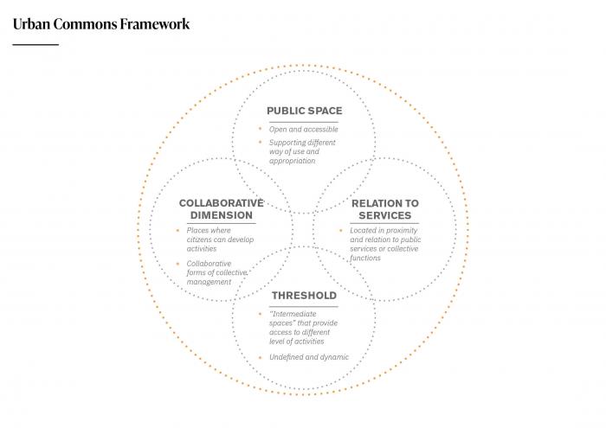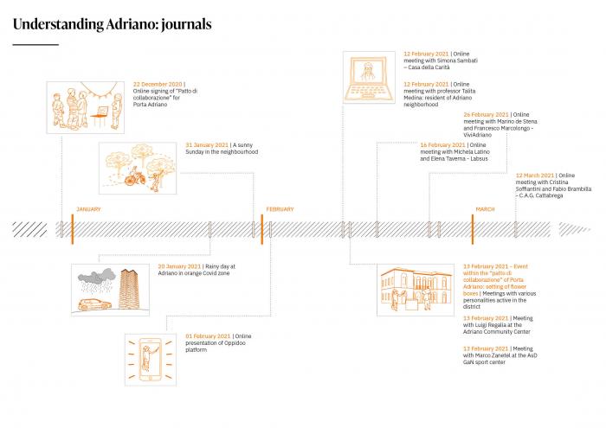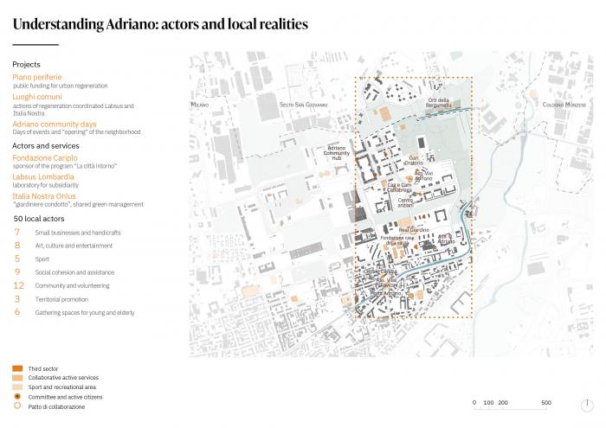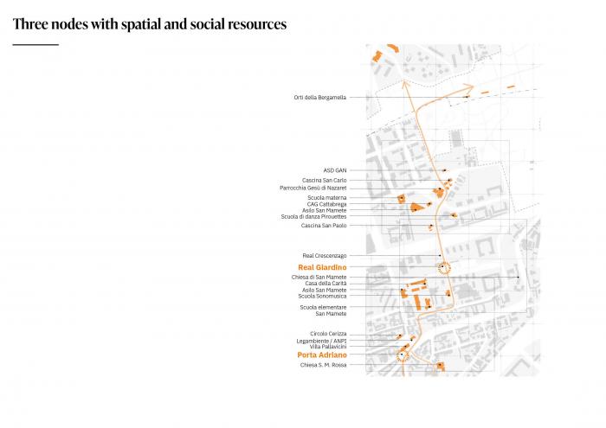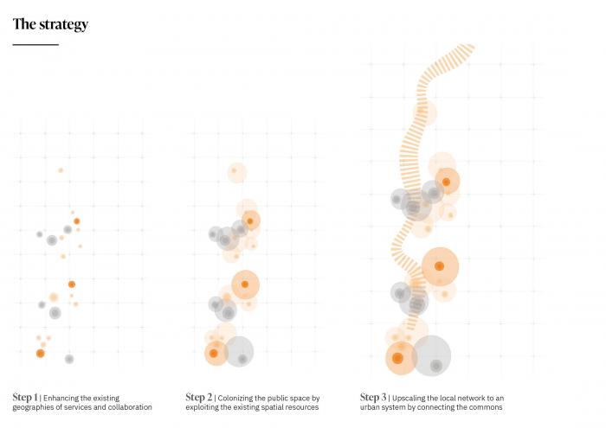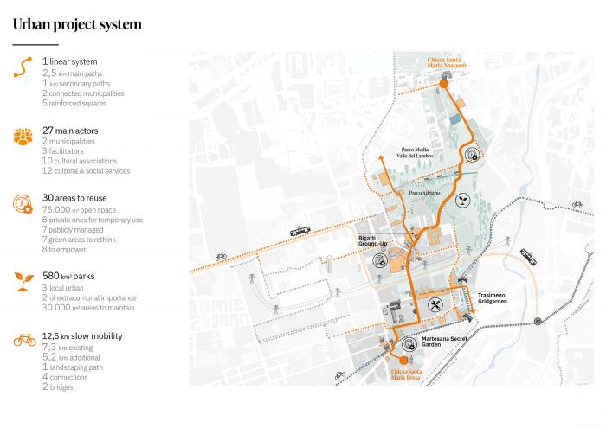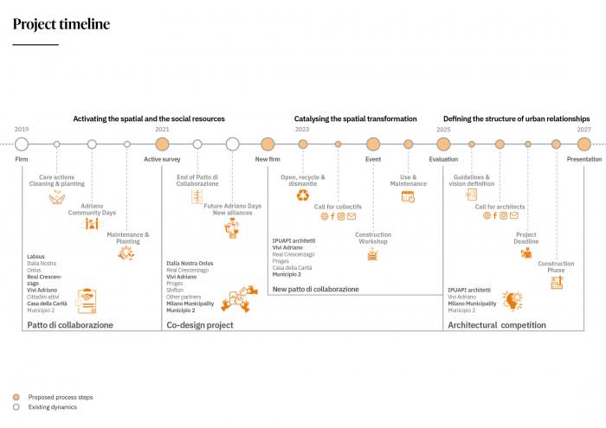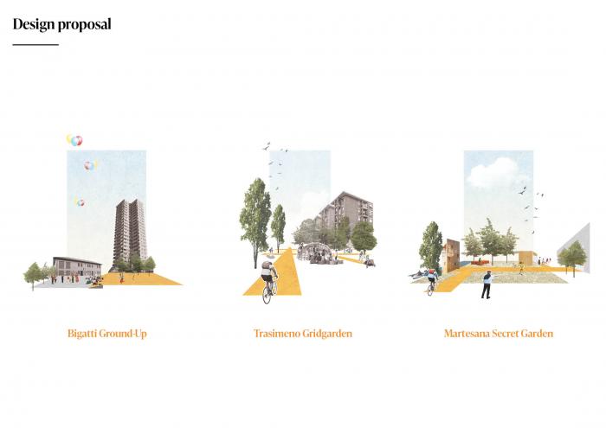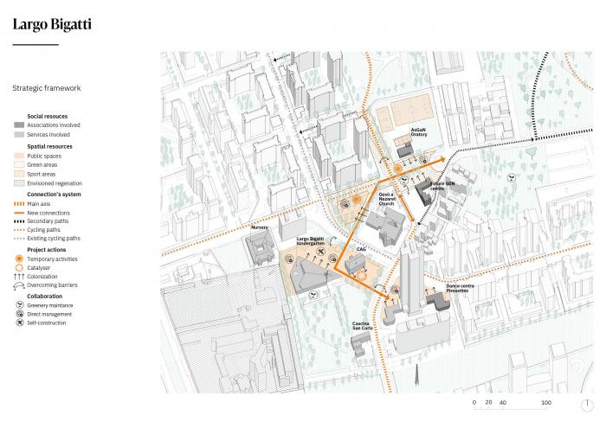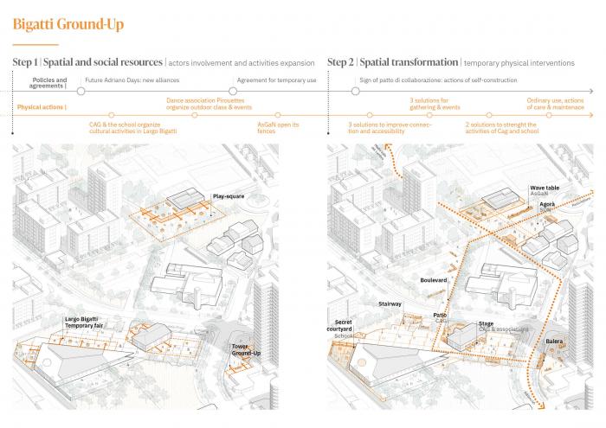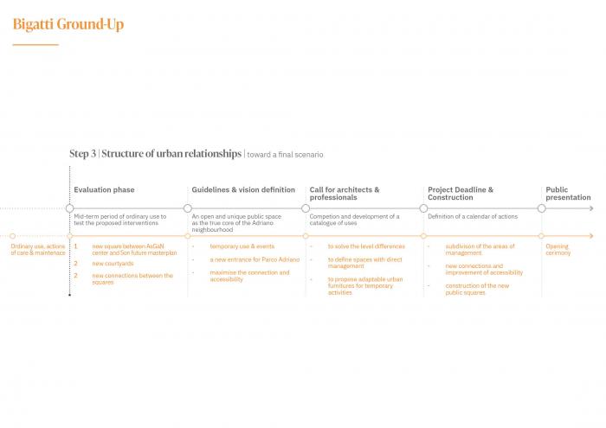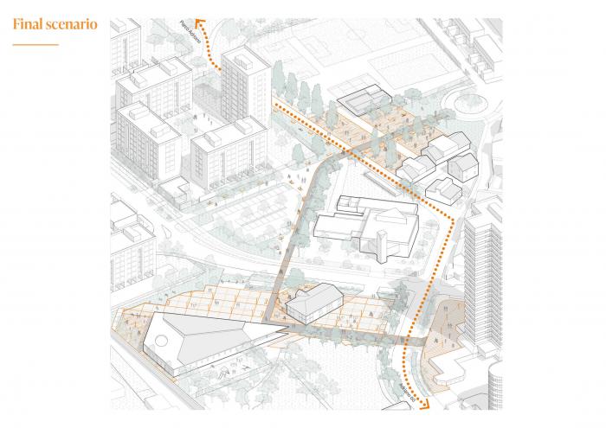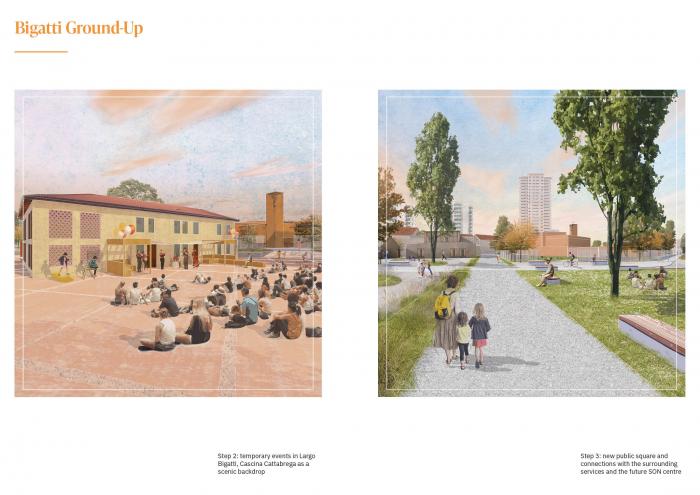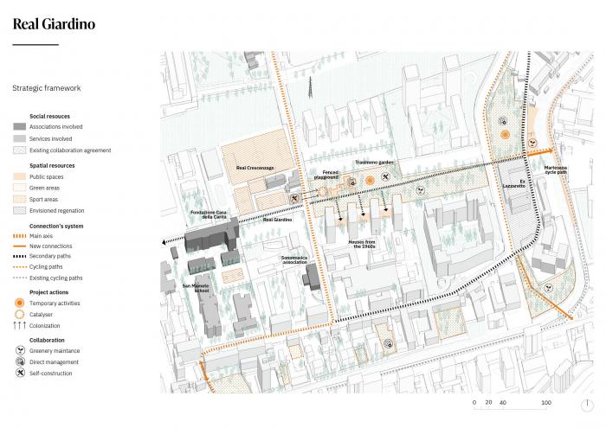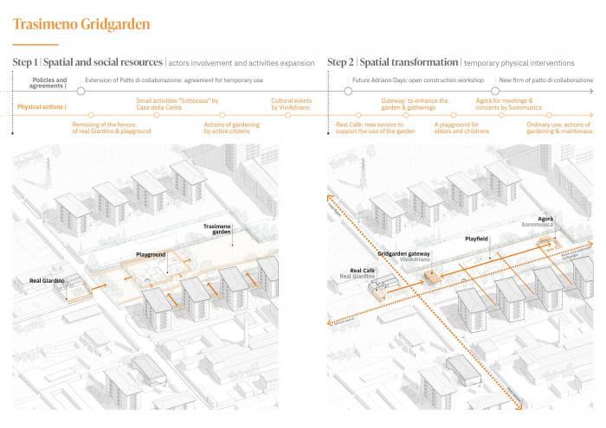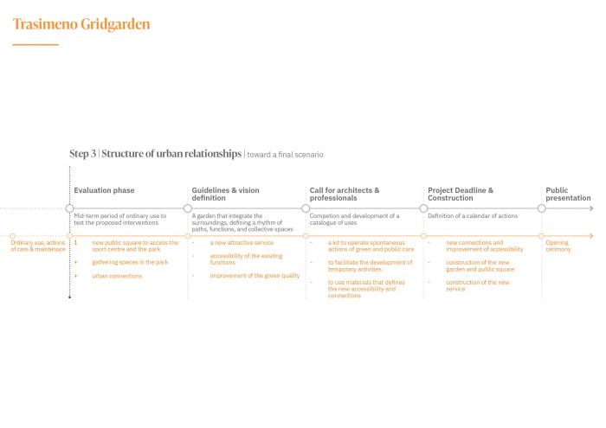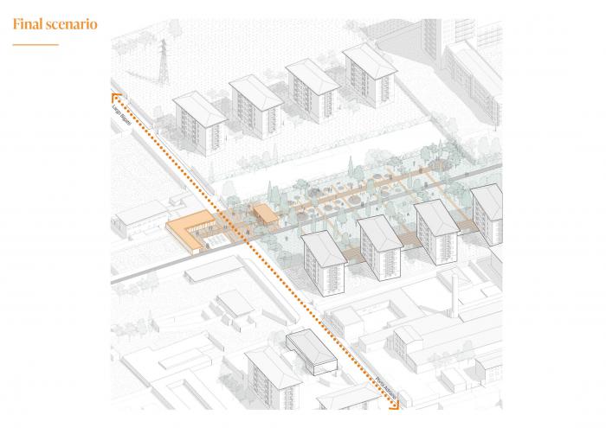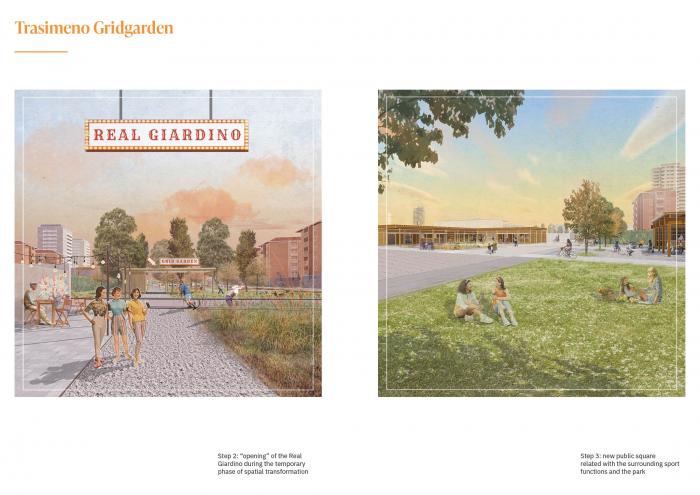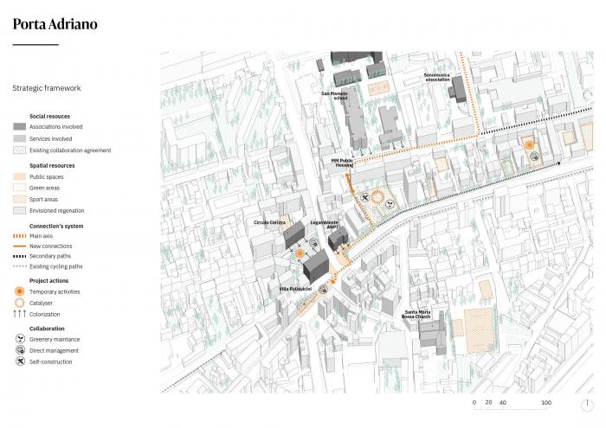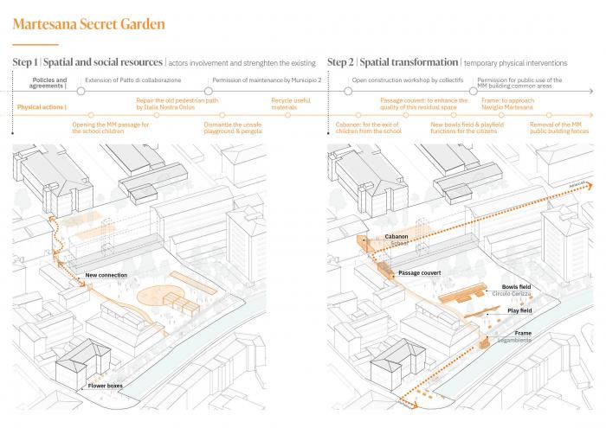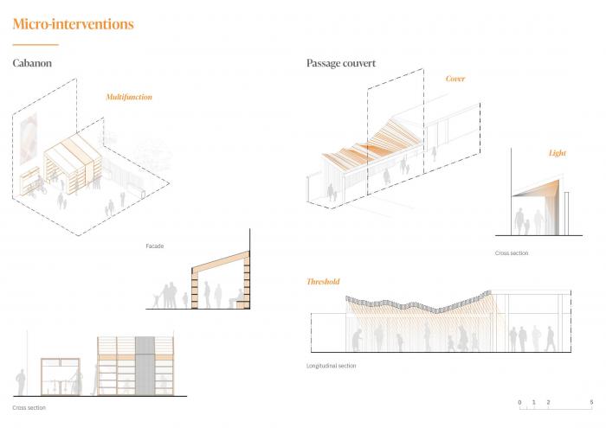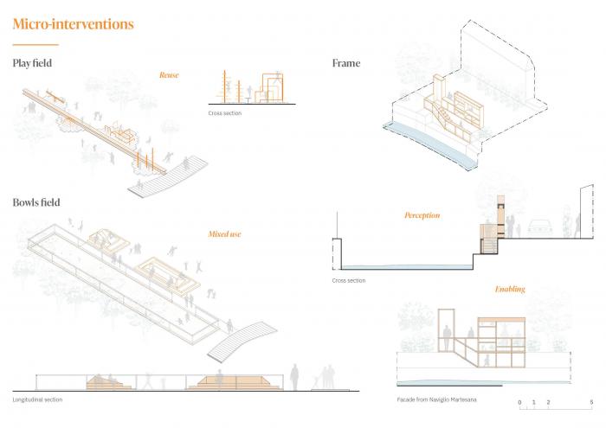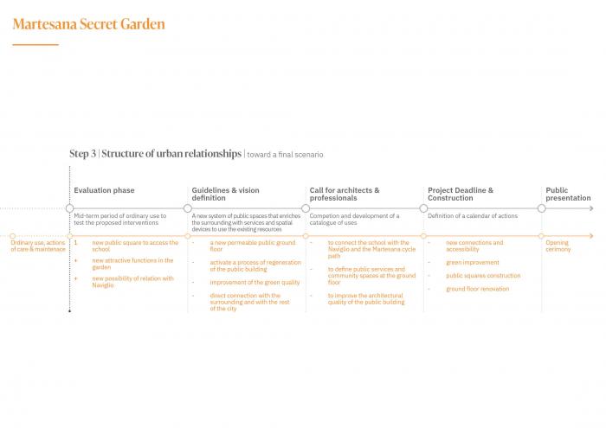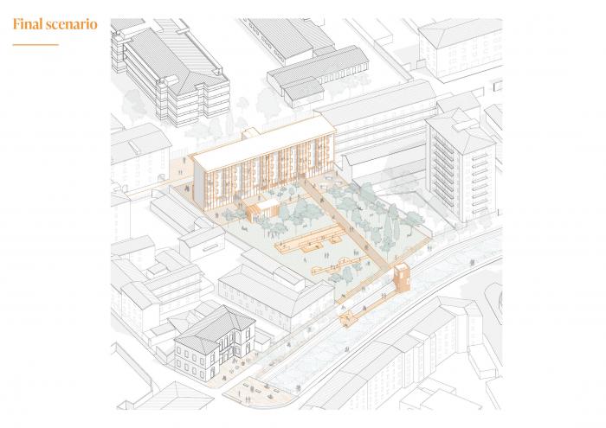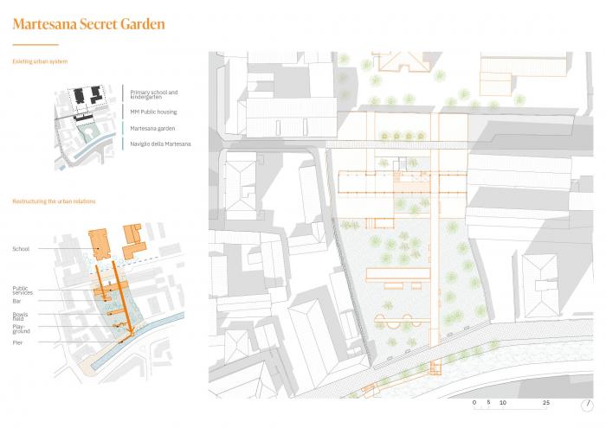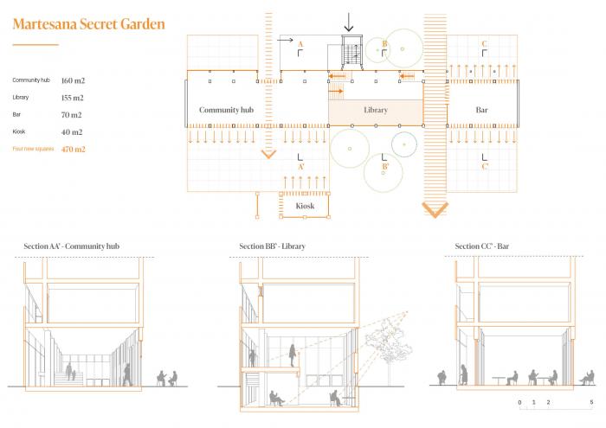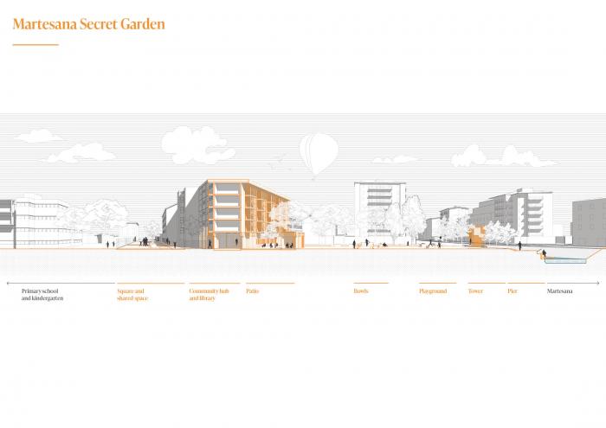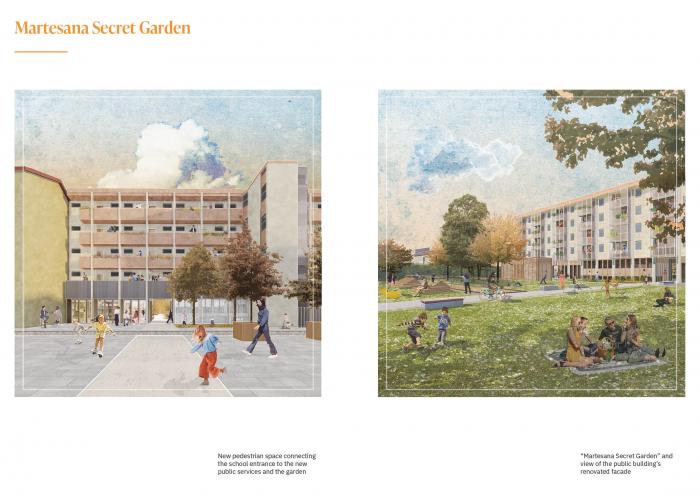I. SUMMARY INFORMATION
Project
268680
Status
Submitted
Award category
Reinvented places to meet and share
You want to submit
NEW EUROPEAN BAUHAUS RISING STARS : concepts or ideas submitted by young talents (aged 30 or less)
Project title
The spatial dimension of collaboration
Full concept/idea title
Elements and strategies for a public space system in Adriano district
Description
Within the regeneration of the public realm in Adriano district, the project focuses on the spatial dimension of collaboration. Starting from existing dynamics, it aims to re-activate public spaces and neglected green areas by triggering bottom-up processes and prefiguring the future urban development. In this way, the project became a tool that systematizes the social, economic, and environmental actions to be carried out and the physical transformations to revitalize the neighbourhood.
Where is your concept/idea being developed or intended to be implemented in the EU?
Italy
Lombardy
Quartiere Adriano (Piazza Costantino, Via Trasimeno, Largo Bigatti)
45.51660107164542
9.245743656158083
Milano
20128
II. DESCRIPTION OF THE PROJECT
Please provide a summary of your concept/ idea
The project defines a framework of actions for the regeneration of urban spaces based on people’s uses and care, to foster new urban relations and enhance the connection between the community and the space they share.
The proposed framework is tested in the context of Adriano neighbourhood, in the northeast periphery of Milan, through the identification of a new system of public spaces.
Adriano is a recent urban reality, characterized by incompleteness, and spatial dispersion. However, this contrasts with the presence of many actors and collective functions active on the territory. It emerges a territorial vocation to enhance green areas re-appropriation and the dimension of open public spaces.
The project recognizes a system of proximity, an urban axe that exploits the existing spatial resources. This system is empowered by enhancing the relationships between the open spaces and strengthening their connections.
To address this goal, the strategy is defined in three steps.
First enhancing the existing geographies of services and collaboration. In this regard, the urban project is part of a wider process, strengthening the local energies and in particular the presence of two agreements between citizen and the municipality for direct care and management.
The second step consists in colonizing the public space, suggesting new uses of residual public spaces through the self-construction of microarchitecture community-led. In this way, the urban services and functions become the cores of expansion of the collective sphere on the public spaces.
As a third step, the system is upscaled. From a transitional phase of the project, in which small short-term interventions catalyse the spatial transformation, some interventions become permanent and able to modify the urban structure in which they are set. In this way, new urban relations are established, and public space gains new value, enhancing, in turn, the value of the urban environment itself.
Please give information about the key objectives of your concept/idea in terms of sustainability and how these would be met
A society dealing with marginal spaces creates a more sustainable city and a capillary regeneration, improving the urban morphology by designing gathering spaces and green areas.
The project aims at assessing the sustainability improvement capacity of an urban environment, innovating through a set of indicators to give more possibilities to citizens and municipalities.
Reuse of neglected public spaces
These spaces have the potential of acting as thresholds, intermediates spaces between different levels of activities, located in the proximity of collective services. In this way, the internal part is open to a wider audience, exploiting its use in terms of meeting and aggregation. Introducing diversity and porosity in the urban scale can positively affect a larger area of action by intervening on existing spatial resources in a widespread way, increasing the spatial quality and the resilience of the urban environment.
Innovative tools for the management of common green and use of recycled materials
The project addresses the need to generate administrative tools capable of adapting to changing contexts. Innovative guidelines for the development processes of green areas and open spaces highlight the efficiency of architectural competition calls promoting change and the contribution they can give for future modifications too, creating a common knowledge for continuous and circular development.
Soft-urban regeneration
It consists of the development of project transitional phases, in which short-term interventions scattered in the territory can catalyse the spatial transformation that can renovate a whole urban system structurally and permanently. A sustainable participatory project helps to create a domino effect, triggering actions and funding to redevelop awaiting areas, from interstitial spaces to significant public spaces. All those actions could prepare the way for future steps with a potentially disruptive regenerative effect.
Please give information about the key objectives of your concept/idea in terms of aesthetics and quality of experience beyond functionality and how these would be met
The project reflects on the role of public spaces as common grounds. A good design of the public realm is essential for a healthy urban environment and citizens. It must combine formal placemaking components with informal participatory spaces to create places that foster deep connections with the community. Every space preserves memories and fragments that become materials of a new present, an engine of regeneration. The architect must narrate the city to its inhabitants through innovative formulas, showing the hidden potential and inspiring steps of change.
Open design
The activation of unexploited spaces through spatial devices that organize the spaces and promote different uses, making them open to the city.
Small experiences of public spaces' reuse may potentially become a stimulus of a bigger change. The attentive organization of parts becomes fundamental, leaving a certain degree of freedom. This behaviour creates a direct relationship between the user and space, directly forming a sense of belonging.
Playscape
A public space where play is integrated into the design is a place that encourages creative open-ended play.
Playfulness helps developing an architecture that, apart from solving problems, also creates new fantasies and opportunities among its users. Colourful landmarks make the spaces identifiable, which is a distinctive factor of spatial awareness. Furthermore, colours give each object an identity, like independent works that collectively form an open-air museum of play elements.
Performative architecture
Spatial solutions able to conciliate new behaviours and social relationships.
The essence of this architecture is its ability to give people a sense of security and comfort. The project shows a relationship between low budget, architectural quality, iconic expressiveness, and active role of the inhabitants, able to transform problematic contexts.
Please give information about the key objectives of your concept/idea in terms of inclusion and how these would be been met
The co-production of common spaces requires innovative forms of cooperation between decision-makers, designers and users. It implies building on the imagination and creativity of citizens and promoting collective dynamics. Reconnecting people with the places they live might help to revitalise degraded areas in peripherical contexts.
Transitional urbanism
In enhancing the connection between the community and their shared space, the transformation of public spaces relies on the people’s uses and care. This statement highlights the need for transitional urbanism, a prefigured town planning that clears up and tests possibilities, a laboratory relying as much on the process as on the result and which offers a real place for the informal, for initiatives and appropriation. It encourages new ways of using public space, making it genuinely a common ground.
Agreements for shared management
To create lively public spaces through participation, the existing forms of agreement between institutions and citizens could be experimented with, trying to reduce the distance between the actors of the architectural process. The regulation has conveyed greater trust between the administration and citizens, leading to a paradigm shift in administrative law. The moments of meeting and co-planning with the administration can become the context to strengthen the shared principles of commons. It can carry out an analysis aimed at better management of the pact and its effects on the relationship between institutions and citizens in caring for the city.
Open construction site
The design and the construction phase can coexist to enhance the sense of belonging among the residents, rooting new uses and spatial quality. This step could be applicable in the transitional phase of the project. During the construction workshop, various uses of public spaces are tested to reveal the intrinsic potential of an urban context, contrasting with present negative dynamics.
Please explain the innovative character of your concept/ idea
The validity of the proposed framework is not just in the cost-efficiency and the feasibility of the interventions. The established results have an intrinsic value under different points of observation.
Accompanying and evaluating the urban regeneration process
Punctual short-term interventions can respond to the ambition of prefiguring a future urban design project. Those interventions are always reversible, but they consider the context in which they are set, activating neglected spaces, and inviting new uses. They enhance the existing landscape and lead to an evaluation phase for further regeneration. The last step may be adjusted in accordance with test phase results represented by the micro-interventions.
Empowering the community
The construction of a wider arena of actors facilitates the creation of lived and participated public spaces, enhancing the connection between the community and the space they share. In this framework, new forms of agreement between citizens and institutions can be explored, increasing the empowerment of the local community, and their sense of belonging.
Enhancing the space of proximity
The possibility to act on residual spaces increases the quality of the space of proximity. Often these spaces are undefined areas located close to collective and urban functions. This approach to the urban project enhances in a widespread manner the system of public spaces. Instead, when a large urban regeneration project is carried out, the intervention area is often limited and localized, affecting the territory in a less capillary way.
The pandemic outbreak shows to everyone the importance of the space of proximity. Concepts such as the “dormitory neighbourhood” cannot exist when private life, working time, and public relations occur in the same places. In this view, the actual situation can be an opportunity to rethink proximity spaces, increasing their quality while returning to normal.
Please detail the plans you have for the further development, promotion and/or implementation of your concept/idea, with a particular attention to the initiatives to be taken before May 2022
The project develops a timeline that describes on-field actions and legislative solutions related to collaborative approaches and social empowerment. Each step is related to its cause and effect, highlighting a propositional framework of a design project.
The proposed development process is planned in three main phases:
Knowledge framework: enhancing the existing geography of services and collaboration
The on-field research allows the designer to meet the community and understand spatial and social demands to develop shared solutions. The project will enter the existing social dynamics of two active “Patto di collaborazione” in Adriano neighbourhood: Porta Adriano and Real Giardino promoted by Fondazione Cariplo.
Community-led actions: colonizing the public space by exploiting the spatial resources
Microarchitectures may boost the spatial transformation through temporary events and calls for open construction workshops, resolving spatial issues by recycling unused materials and spaces and enhancing their functionality.
The strategic plan focuses on three project areas: a garden located near a primary school, and a residential green area, both with an active agreement between the community and the municipality, and a square defined by the main services of the district. Here, self-construction actions may be part of the existing agreement, or new festivals & events. These soft but impactful initiatives constitute a phase of intervention to be carried out before May 2022.
Urban regeneration: upscaling the local network to an urban system
After a period of everyday use and evaluation of the efficiency of new spaces, the project will define the structure of urban relationships. Innovative guidelines will be established based on the needs and visions of people, to announce a call of architects and professionals for a competition. Starting from the identified nodes, new public squares and green areas will provide the connection with surrounding services.
III. UPLOAD PICTURES
IV. VALIDATION
By ticking this box, you declare that all the information provided in this form is factually correct, that the proposed concept/idea has not been proposed for the New European Bauhaus Rising Stars Awards more than once in the same category.
Yes
