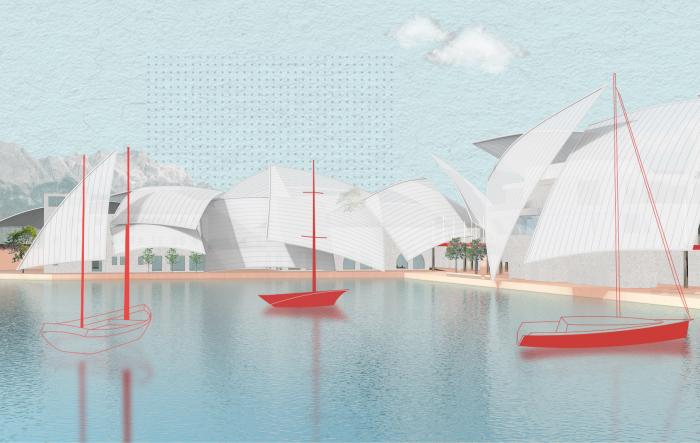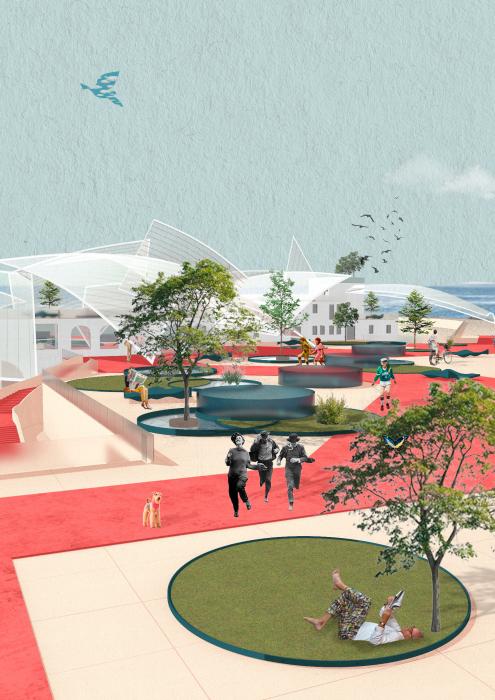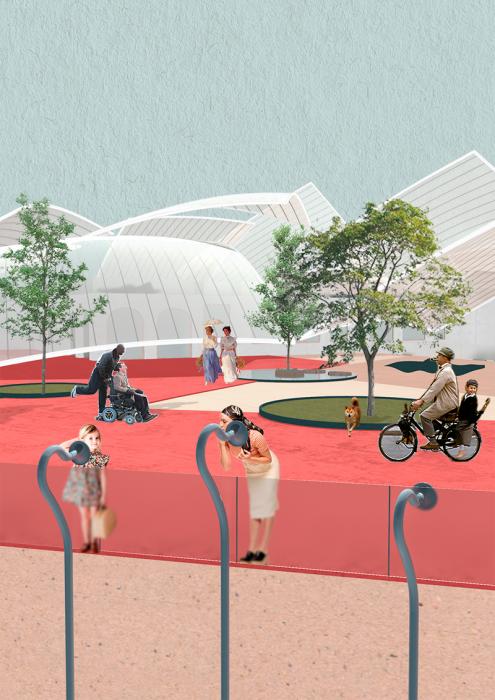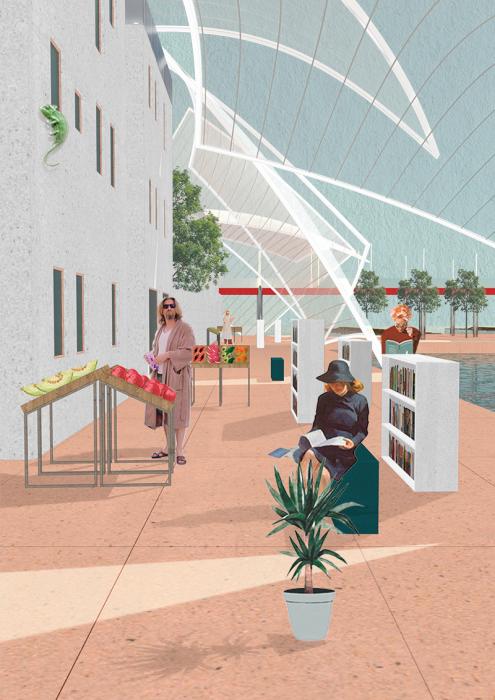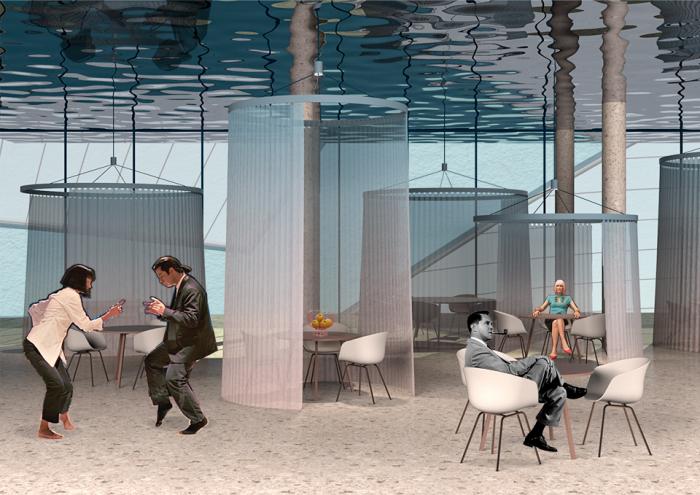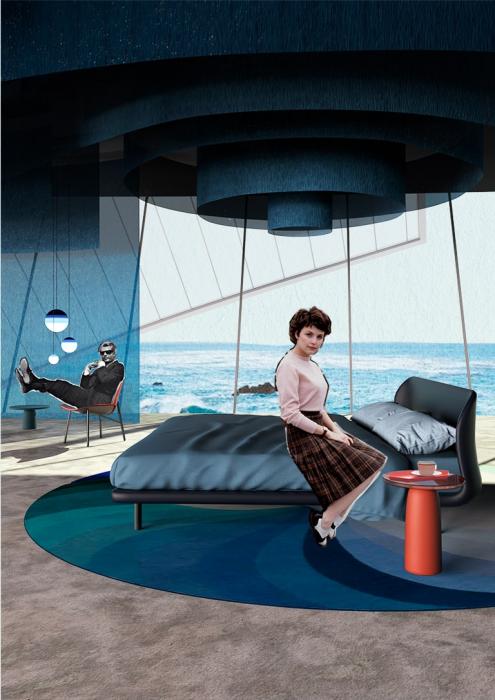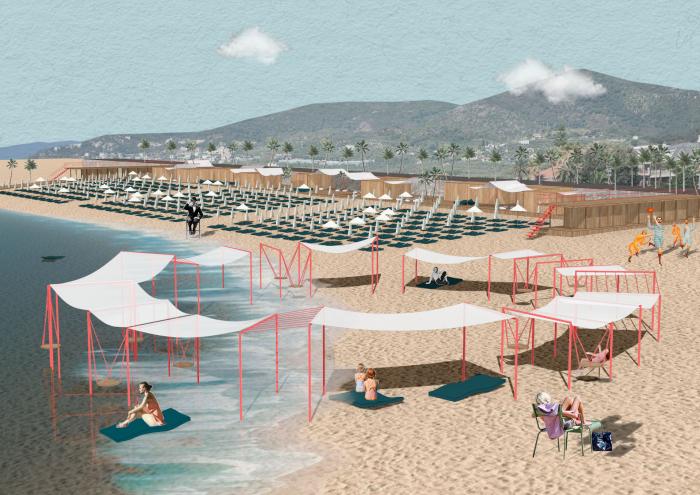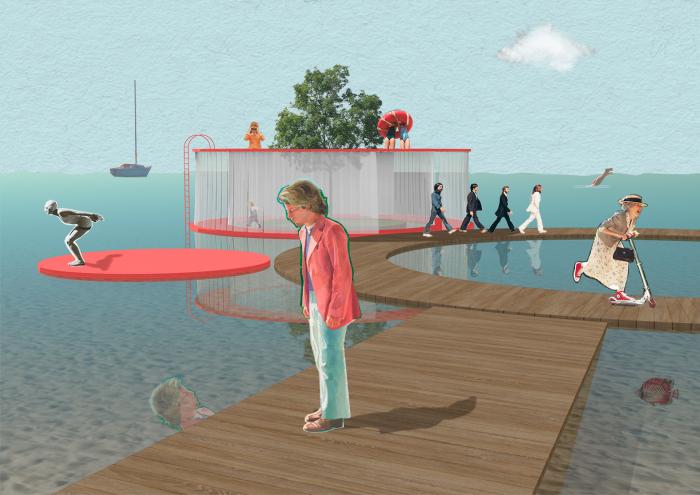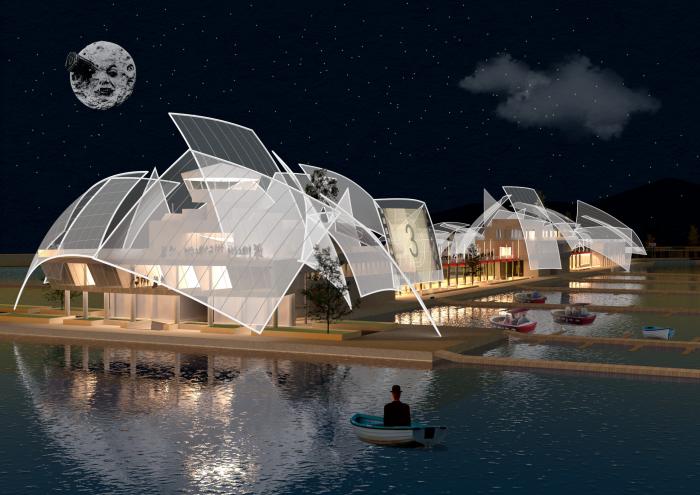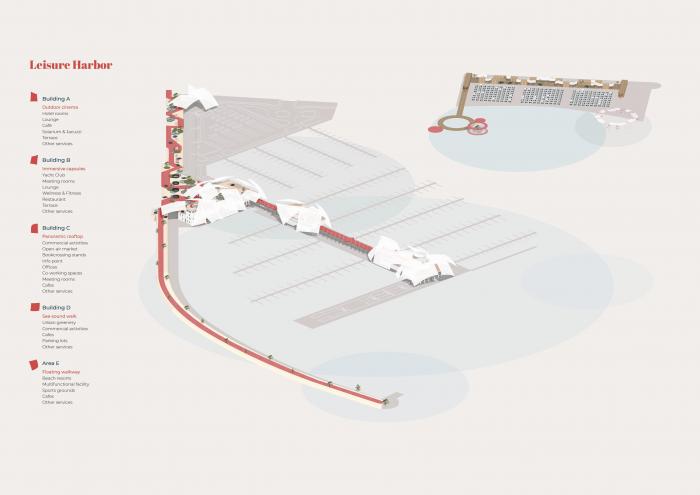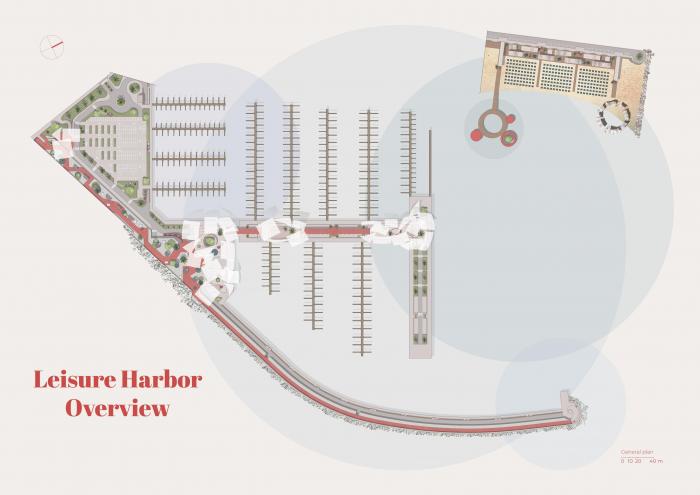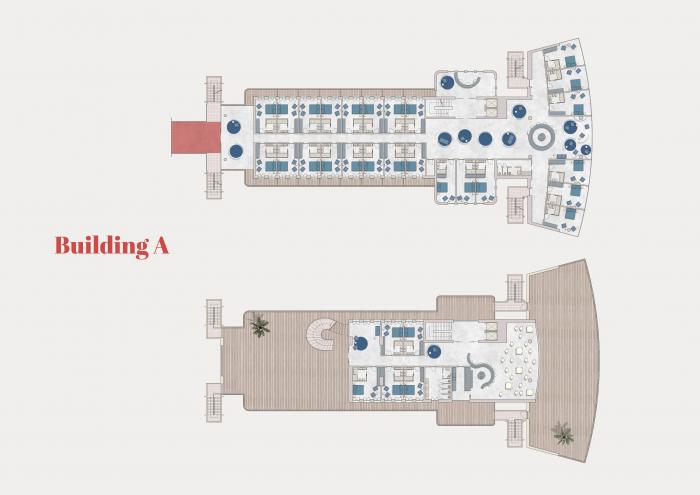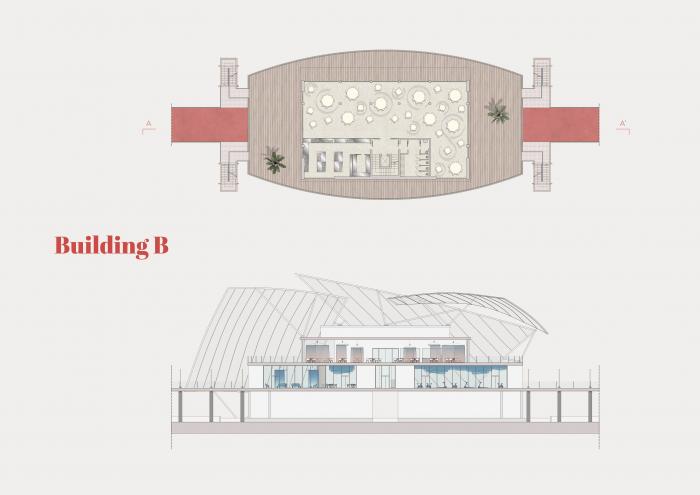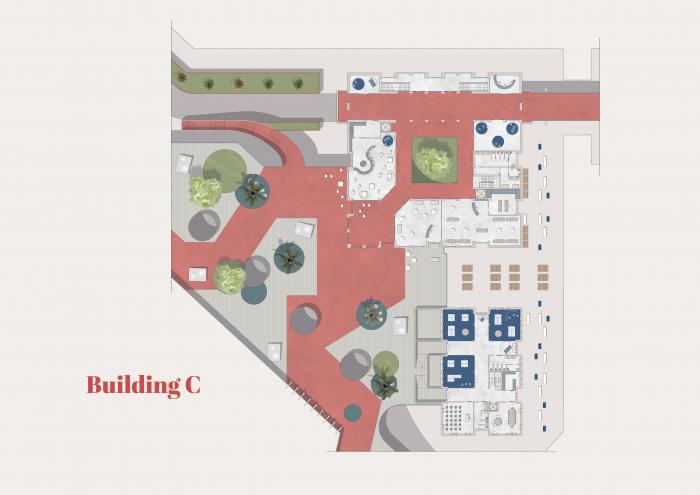I. SUMMARY INFORMATION
Project
268674
Status
Submitted
Award category
Buildings renovated in a spirit of circularity
You want to submit
NEW EUROPEAN BAUHAUS RISING STARS : concepts or ideas submitted by young talents (aged 30 or less)
Project title
Leisure Harbor
Full concept/idea title
A circular redesigning project through sensory experiences for Marina di Loano harbor (Italy).
Description
We designed a sensory journey of reconnection with the sea while integrating cultural activities and new digitalized spaces. Materials are consciously chosen with the idea of combining a global perspective with a glocal vision. The project thus not only focuses on innovative technological solutions but also enhances local resources and production cultures. In the spirit of Universal Design, a clear color code features the whole project offering an immediate understanding of the environment.
Where is your concept/idea being developed or intended to be implemented in the EU?
Italy
Liguria
Lungomare Nazario Sauro, 12/1
Loano (SV)
17025
II. DESCRIPTION OF THE PROJECT
Please provide a summary of your concept/ idea
In contrast to the past, where discoveries happened at sea on sailing ships, nowadays discoveries are made in the digital world. These two vast and mysterious worlds are so distant yet so similar. It is precisely this contrast that inspired the project, which aims to bring both realities closer together and make them coexist. This duality directly reflects itself in the element of the sail - the dominant motif of the project - which is reinterpreted and stylized through geometric shapes applied on the surfaces of the Marina di Loano buildings. These sails are made of polycarbonate, a fully recyclable and technologically integrated material, which ironically simulates a soft effect. The sail represents a bridge between history, tradition, and the future. It acts as a point of contact between the sea and the sky, using the natural forces of air and water. It is the shape of the wind and a symbol of freedom.
In the port, where boats come to rest and form a forest of masts, the architecture offers open sails, swollen with wind and dreams. These sails seem to move because they reflect the sea, balancing and embracing the all-around space. Not only do they symbolically represent a former way of exploring the world, but they are also a statement of technological progress and digital world integration into architecture. Sails are unfurled towards the future.
The re-design intervention of the port is simple and delicate, completing the natural context with careful attention to the place and people. An accurate selection of materials and technologies enables an authentic process of dematerialization, leading to a flexible and multi-functional space. In this context, the project aims to reconnect people back to the sea thanks to sensory experiences, enhancing the peculiarities of this place. The project, therefore, seeks to offer new and valuable spaces, which can become a local hub and dialogue with the town for a continuous exchange and mutual enrichment.
Please give information about the key objectives of your concept/idea in terms of sustainability and how these would be met
In terms of sustainability, Leisure Harbor aims at promoting a Circular Economy. In this perspective, the particular attention to the choice of materials proves essential.
No existing buildings in the harbor are demolished, fostering an upcycling process in line with the environmental awareness of the project. All buildings are covered with polycarbonate “sails”, an intervention that requires minimal resources and will allow future minimum impact disposal since all the materials used are involved in a circular process. Additionally, the polycarbonate panels can be cut to the desired length during the production process, minimalizing the waste from offcuts produced during the on-site installation. Finally, polycarbonate panels can be manufactured with recycled material and are fully recyclable too.
Regarding the interiors of port buildings, the hotel’s rooms and public areas are furnished with carpets made of Nylon 6.10 (a 100% recycled and recyclable material obtained 64% from the seeds of the castor-oil plant) that are sound-absorbent and significantly reduce the indoor particle concentration.
Micro-capsules have also been created in many interior spaces, bounded by semi-transparent sheets creating phygital spaces, i.e., physical spaces augmented by technology, that offer new and customizable experiences. As the microcapsule experience requires mainly digital resources, we succeeded in minimizing the material consumption and achieved a low environmental impact.
The sheets are made of an extra-light transparent fabric in polyester obtained from recycled PET. This material allows enormous energy and environmental savings, about 60% less than standard polyester. It can be recycled countless times without losing its aesthetic and performance qualities.
Ultimately, in the spirit of making the most of the available resources, this space is designed to be also enjoyable at night to rediscover the local sights and make the harbor a centre for cultural promotion.
Please give information about the key objectives of your concept/idea in terms of aesthetics and quality of experience beyond functionality and how these would be met
Leisure Harbor aims at offering an experience of reconnection with the sea through the careful aesthetic design of the space and the creation of unique experiences. A sensory experience distinguishes each building, with the "sea-sound walk” being the most unique and innovative one. If the project aims to reopen a dialogue with the sea, why not talk to it directly? Our suggestion seeks a more intimate and unusual experience, made possible by iron poles that reach from the cliffs to the promenade, echoing the roar of the waves crashing against the rocks. The intervention dialogues with the natural context and intertwines with its forms, generating a new space of relations between the sea and the people. We conceived the public space as a place of participation and an intimate encounter with the unknown.
The experience of reconnection with the sea goes on in the interiors, and it is particularly evident in the Yacht Club, where we designed a "submerged" restaurant. Neutral sand tone colors embellish the floor and the furnishing, metaphorically representing the seabed. The ceiling is covered with wavy mirror panels that simulate waves and reflect the sea, generating a movement effect.
The experiential journey culminates with the beach, which features a floating boardwalk that offers bathers unique contact with the water. The walkway leads to three floating platforms: a circular path where you can walk on the water, a red platform from which to dive from and finally a structure for relaxation, with a small garden inside and light white curtains all around.
Last but not least, overnight buildings become fantastic canvases to draw on using the video-mapping technology, seamlessly integrated with the polycarbonate coverings that generate fascinating plays of light and reflections. And, of course, an open-air cinema could not be missing. What could be more beautiful and romantic than watching a film on a boat, lulled by the gentle waves of the harbor?
Please give information about the key objectives of your concept/idea in terms of inclusion and how these would be been met
One of the fundamental themes of Leisure Harbor is Design for All. It means designing from people, all people, to ensure that everyone can enjoy the space with the same possibilities. In this perspective, the project focuses on a clear color code that offers an immediate and straightforward understanding of the environment. Notably, all access points, ramps, lifts, and walkways feature bright red, a complementary color to the green of the vegetation. Red is more easily recognizable (it is also the color of the town's flag!), while all parking spaces and seats are blue.
Loano is known to be a favorite tourist destination for the elderly, and in redesigning the harbor, we gave special attention to this category that is too often not included. Special access ramps and toilets for people with reduced mobility are available in all buildings, and numerous benches are placed along the promenade. Simultaneously, the project involves children and young people, actively engaging them through sensory experiences (such as the sea-sound walk) and leisure spaces.
A perfect example of this is the beach, where we conceived a multifunctional structure with games and sports equipment that can be also used in the evening for events and parties. These structures are intended to be accessible to everyone (children, people with disabilities, the elderly, etc.). A further inclusive aspect relates to the absence of distinction for the toilets. Each building has universal bathrooms, i.e., not gender-differentiated. It is obsolete to distinguish between men's and women's bathrooms when these are not the only two existing categories, and marking the distinction is certainly not in line with the values that design and architecture should promote.
Overall, the project has led to the development of open and flexible environments that allow people to experience the space as they wish, feeling free to express themselves as they please.
Please explain the innovative character of your concept/ idea
The most innovative aspect of the project lies in the new interpretation of the archetype of navigation: the sail. We removed its original function, and we transformed it into a new element. The straightforward intuition behind this basic concept was born when we observed the port: what captured our attention most was the enormous presence of boats "at rest", i.e., without deployed sails. The port is a forest of masts, and it seemed necessary to compensate for the lack of sails through architecture, playing with this contrast. The use of sails allowed us, on the one hand, to create a direct link between the port, the boats and the sea, and on the other hand, to avoid demolishing any buildings. The sails are attached to the external surfaces of the buildings, covering any existing inconsistencies in a non-invasive way.
A further pillar of Leisure Harbor is the integration and fusion of design and digital technologies, two worlds that have recently begun to approach each other and which we believe will have great potential together. Notably, the project involves the use of video-mapping and augmented reality technologies. Besides allowing us to recreate suggestive content and atmospheres, these two technologies are also a powerful means of communication and an environmental resource. Technology will increasingly be the key to enriching spaces in the most ecological way possible: nothing is more sustainable than something that does not materially exist.
We then started a true path of space dematerialization, which led us to confront the fundamental principles of sustainability, to look for the most suitable and innovative solutions, and, most importantly, to learn how to design starting from the environment.
With this project, we want to communicate our vision of design. A design that combines and mixes different disciplines. A design close to people that interacts with them, excites and amuses them. A design that turns complex questions into simple answers.
Please detail the plans you have for the further development, promotion and/or implementation of your concept/idea, with a particular attention to the initiatives to be taken before May 2022
We originally conceived this project as part of an international architectural competition held by YAC (Young Architects Competitions) that ended in February 2021. Among 905 participants from 68 countries, the project won the 3rd prize. Regarding the implementation aspect of Leisure Harbor, our aspiration is that the Marina di Loano Management will decide to draw inspiration from our work to redesign the port and the beach. We strongly believe that the sensory experiences we designed to bring people closer to the sea can be of particular value.
Concerning the promotion of our project, we are currently spreading it online through social media with short video and images, aiming at making more people aware of the issues with which our project deals. As one of the award-winning projects, YAC will also broadcast our project to architecture websites and formats. Additionally, by April 2022, YAC will publish Leisure Harbor in its official journal and exhibit it at national and international architecture events.
Besides the project itself, the most pioneering part of Leisure Harbor is that it represents a type of intervention that can potentially be extended to other sites and contexts. The whole project aims to create new experiences of nature contact. Being in touch with nature became an urgent concern, especially after the Covid-19 pandemic that led people to feel even more the need to live moments of sharing and escaping from city life. In that dimension (which we could call ecological sensitivity) lies a new opportunity for design to extend its field from the tangible world to the intangible, the intimate, blending traditional techniques with cutting-edge technologies. Leisure Harbor's maximum potential lies here, and it is in this direction that we will focus our efforts. We are already participating in another international competition where we are promoting ecological sensitivity, and our goal is to be soon involved in the realization of one of our concepts.
III. UPLOAD PICTURES
IV. VALIDATION
By ticking this box, you declare that all the information provided in this form is factually correct, that the proposed concept/idea has not been proposed for the New European Bauhaus Rising Stars Awards more than once in the same category.
Yes
