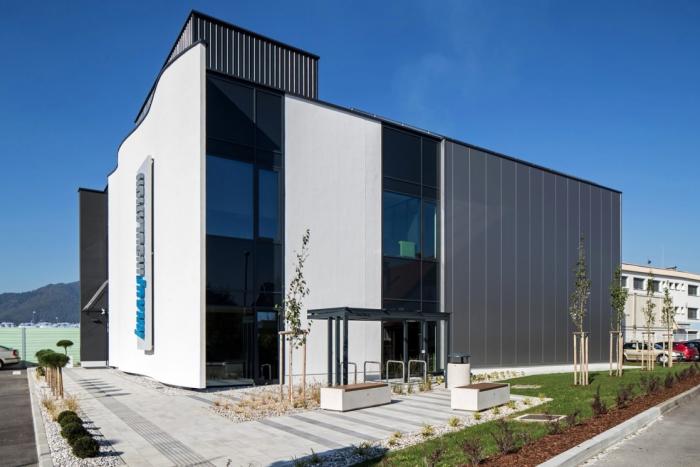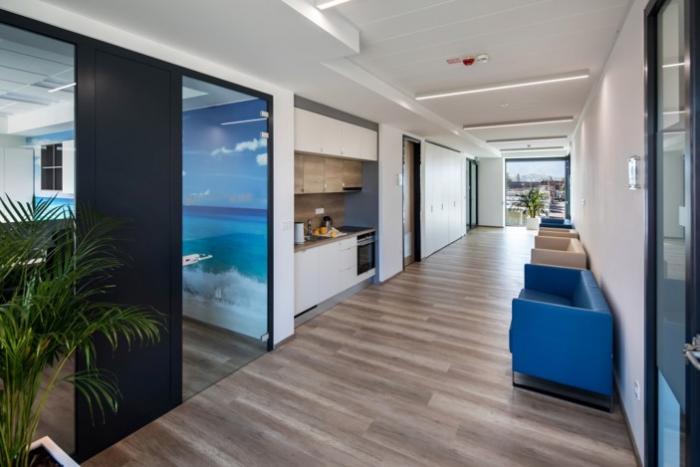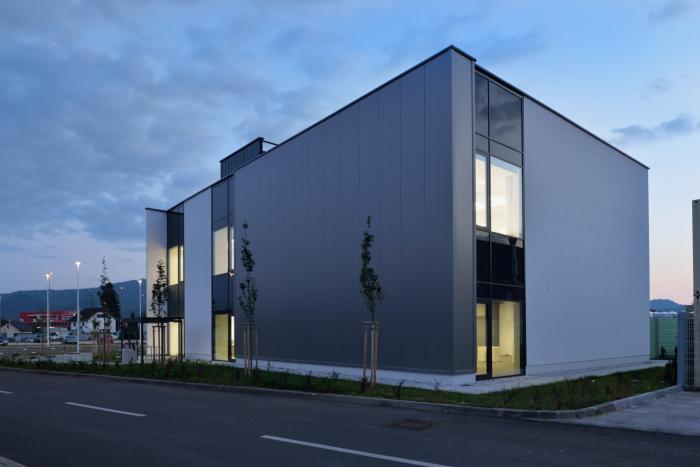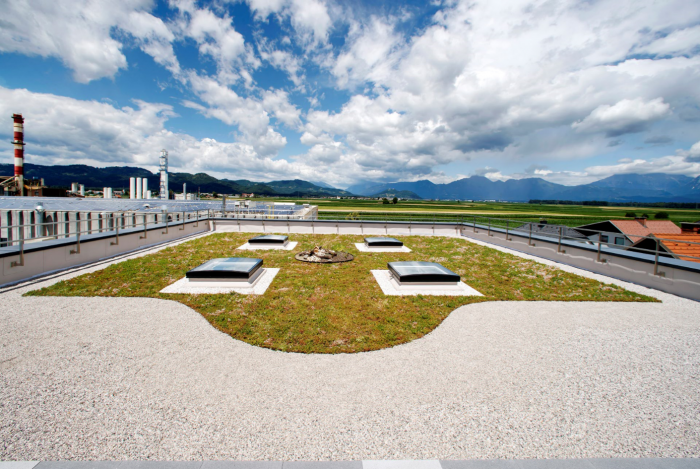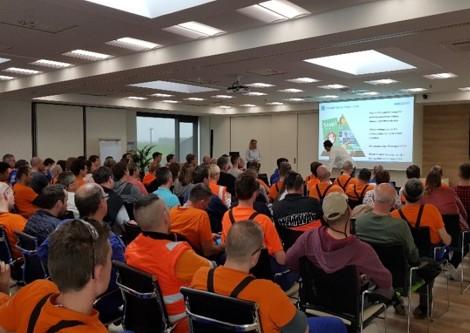I. SUMMARY INFORMATION
Project
268572
Status
Submitted
Award category
Techniques, materials and processes for construction and design
You want to submit
NEW EUROPEAN BAUHAUS AWARDS : existing completed examples
Project title
Knauf Insulation Experience Center
Full project title
KIEXC: representational sustainable building, dedicated to the educational and business activities
Description
Knauf Insulation Experience Center is a place where visitors and users of the building not only hear, but also experience, see and feel all-round versatile quality and sustainable building solutions, both physically and virtually. You can roll up your sleeves and insulate a wall or roof, relax on green roof with great views or put on VR headset and immerse yourself in virtual building worlds. Or just enjoy a coffee while learning about the importance of sustainable construction.
Where was your project implemented in the EU?
Slovenia
Gorenjska
Trata 32
Škofja Loka
4220
When was your project implemented?
Has your project benefited from EU programmes or funds?
No
Which programme(s) or fund(s)? Provide the name of the programme(s)/fund(s), the strand/action line as relevant and the year.
II. DESCRIPTION OF THE PROJECT
Please provide a summary of your project
Knauf Insulation Experience Center is a representational demonstration nearly zero energy building dedicated to the educational, training and business activities n the fields of thermal insulation, sound insulation, fire safety, indoor living comfort, sustainable construction and building materials and design of Knauf Insulation d.o.o. The building planning and design processes were guided by the demonstrational aspects of Knauf Group’s systems, and, foremost, by the principles of sustainable construction. Sustainable construction was a significant factor in both the shape of the building and its premises, as well as in the selection of applied materials and installations.
KIEXC with its 832 m2 floor area serves as a demonstration and training center for cutting-edge construction and insulation solutions and offers examples of our partners’ good practices in sustainable building. The ground floor was named Demonstration Experience; it presents various insulation solutions on specially designed exhibits which allow us to offer practical training programs for the interested expert public and service providers. The first floor has to do with education and digital experiences in sustainable building, hence the name Education Experience. Training is mainly aimed at various stakeholders, from partner enterprises, architects and retailers to end users. Green Experience is situated on the roof of the facility that showcases our Urbanscape® Green Solutions: the green roof, green wall and other green solutions.
Additional information, pictures and videos: http://kiexperience.org/en/
Please give information about the key objectives of your project in terms of sustainability and how these have been met
Sustainable construction, assessed through 6 main DGNB sustainability pillars, was very important factor from the design phase of this building. Great emphasis was put accessibility for all people, especially handicapped. Sustainable mobility is supported with charging stations for electric vehicles and bicycles. KIEXC was built where decaying old house once stood, in the immediate vicinity of the train and bus station. The whole building has excellent thermal and sound insulation, making it nZEB. Energy for heating the rooms and water is provided entirely as excess heat from nearby industrial complex. Vegetated roof and wall areas provide passive evaporative heat protection. Due to selection of the highest DGNB quality levels materials and ventilation system excellent indoor air quality was achieved, proven by third-party measurements of VOCs and formaldehyde. All construction site waste was processed in dedicated facility; residual min. wool was recycled in our factory nearby. Portions of building can be easily disassembled, materials can be separated and reused or at least recycled. Environmental quality was assessed through extensive LCA mostly based on EPDs and Eco-labelled building materials available on our market. Economics was assessed through LCC analysis considering optimized built-in furniture minimizing cleaning efforts, future proof flexible design and renting spaces for economic sustainability. As a result of sustainability assessment the highest – DGNB Platinum certificate was achieved. KIEXC was first DGNB certified new-built building in Slovenia, additionally also first Active House certified building and also one of the first finalised pilot projects in Europe, assessed according to Level(s) where we contributed to its development with many feedbacks. Project was also observed by Slovenian Ministry of environmental and spatial planning - it presents a practical reality check for the application of new sustainability requirements in our country.
Please give information about the key objectives of your project in terms of aesthetics and quality of experience beyond functionality and how these have been met
The name of the building itself implies visitors will experience the world of Knauf solutions and sustainable quality construction. Architecture of this modern demonstrational building is an experience itself. The building envelope consists of 6 different façades (straight and also curved) including 3-layer low-e glazing and 3 different roof build-ups. This demonstrates diverse solutions of quality sustainable architectural design possibilities with Knauf and other partner‘s materials and solutions. On ground floor there is so called Demonstration Experience with workshop full of mockups for practical trainings, insulation performance test devices and hands-on educational tools. In first floor there is Education Experience with classroom and conference room, divided by movable wall. Both are equipped with advanced interactive digital educational and presentation tools, such as smart touchscreen boards, motion tracking projectors, VR headsets with building virtual walkthrough and construction solutions, self developed augmented reality 3D models of KIEXC building elements, insulation training apps for mobile devices and web browsers and much more. Rooms offer high degree of user control and personalization with remote controlled rooftop windows, shading, LED lights, foldable equipment, indoor air quality sensors, temperature and ventilation. Almost every room in the building has different acoustic ceiling which also bring functional and educational experience. There is also special wall with mockups of OEM product of this company. Tours around the building usually end on 2nd floor which is called Green Experience with walkable roof terrace, where visitors can see and feel live green roof and green wall, developed by Knauf Insulation. This terrace provides excellent place for catering or relaxation with great views on surrounding fields and mountains on one side and interesting bird’s view of factory on the other side.
Please give information about the key objectives of your project in terms of inclusion and how these have been met
There are several categories of inclusion met within this project: building itself is positioned on the edge of industrial complex and with its modern design represents visual and esthetical transition between industrial and residential area while it also serves as a sound barrier. Dedicated electric vehicle charging stations are the only ones in this area and can be also used by external visitors. During the design and construction phases residential neighbourhood members were invited to participate in the creation of a solution with their proposals and general public was well informed about the project. We included members of Slovenian Ministry of the Environment and Spatial Planning in our meetings on their request to observe a pilot case of sustainable building in Slovenia. External DGNB Auditor was heavily included during whole project duration. There was also a good communication established with Knauf Insulation central organization with their sustainability and public affairs experts. With their help we also accomplished EC’s Level(s) sustainability assessment and created many useful feedbacks.
Please give information on the results/impacts achieved by your project in relation to the category you apply for
KIEXC building demonstrates high versatility of proven, sustainable, reliable, future oriented building techniques, technologies, processes, wet and dry procedures, such as independently tested and performance proven lightweight Knauf systems of walls, facades, ceilings, as well as heavy earthquake resistant reinforced concrete frontal structure and brick wall fillings. Prefabricated concrete load bearing elements, large format insulated façade panels, lightweight pre-grown green roof system and modular vegetated façade panels have proven fast construction process. Versatile high performance building envelope demonstrates endless options for architectural design, such as curved ventilated front façade, ETICS Knauf facade systems with rock mineral wool (RMW) and finishing layers painted in a very dark and very bright white, ventilated façades cladded with wood-fiber boards or metal sheet with additional façade vegetation, insulated panel façade and 3-layered low-e curtain wall glazing. Flat roofs have different walkable or vegetated build-ups. Several sensors were installed to monitor the performance of those facades and roofs. All building materials up to the point of sealants and even formwork oil have been carefully checked to comply with the highest DGNB quality levels and supported with all necessary documentation. Multi-functionality of used materials such as mineral wool and special boards ensure all-round high performance of all versatile building elements in terms of thermal insulation, acoustics, fire safety and more. Various calculation, natural and artificial light simulations and 3D walkthroughs were made to create most suitable building design. During and after construction phases many controls and on-site test were made to ensure quality of works, such as roof waterproofing test, daily construction site inspections, indoor air VOCs and formaldehyde analysis, thermography, blower-door test etc., which resulted in proven well performing end product.
Please explain the way citizens benefiting from or affected by the project and civil society have been involved in the project and what has been the impact of this involvement on the project
With its modern design KIEXC represents visual and esthetical transition between industrial and residential area while it also serves as a sound barrier. In the design phase, the idea of building an Experience center in the place of degrading house was presented to the public through various measures, most importantly to the neighboring residential community. Among the first general public was administrative unit, where we were filing all the documentation. Slovenian Ministry of the Environment and Spatial Planning expressed interest in cooperation when we decided to build sustainable building following one of the sustainability schemes (DGNB, later on also LEVEL(s)), which we gladly accepted. There were many articles in digital and paper public media from the beginning and on. There has also been a dedicated webpage for informing everyone in the world interested in our Knauf Insulation Experience center about the progress of this project. We had several meetings with local community about the future project with live presentations of design ideas, timelines, noise and dust protection plans, green surfaces… The local community members were invited to participate in the creation of a solution with their proposals, which would maximize also their quality of life. Three KI’s contacts for neighbor queries were available: Environment manager, Mark. & Communication Director and Maintenance Project Engineer. Local community participants were satisfied with the presentations and expressed positive reactions. They supported the preservation of the existing noise barrier and supported intended planting of trees and bushes, which was realized. The last survey after the building completion has shown the residential neighbors really like new building, which brought positive visual and sound changes to the local environment. After official opening, there was open doors day where everyone could come. Soon after one of neighbours celebrated her 90th birthday party in KIEXC.
Please highlight the innovative character of the project
Although the Knauf Insulation Experience center building isn’t large, it is unique for its very diverse composition. One of ventilated facades can serve as live testing surface for future solutions. Architecture was designed using BIM methodology, which was at the time still quite rare, innovative design approach in Slovenia. BIM demands more interdisciplinary work input in early design phases, where we can recognise and solve problems earlier, which positively affects time and costs of the whole project. This corresponds well with sustainable building design approach, which was also complete novelty in our market since there were no previous practical experiences with DGNB, Level(s) or Active house sustainable design, construction and assessment of buildings. Detailed BIM model also enabled use of material BIM libraries and opened potential to simplify LCA calculations. It was convenient for us as investors to be able to virtually walk in the digital model of the building before the construction started, so it was much easier to approve the design and plan interior and equipment. Some novel or innovative construction products and solutions were implemented, such as newly developed high performance extensive green roof system (first in the world with EPD), modular vegetated facade system, ETICS façade system with IR absorbing particles, rare curved façade demonstration, innovative Ecose® Technology mineral wool with bio-based binder and high performance recently patented sound insulation boards. This was also first building in Slovenia where strict indoor air quality measurement were performed after completion. Another innovation was our own design and construction of several construction training mock-ups and testing rigs and development of our own immersive interactive VR, AR and web based educational apps using gamification education approach.
Please explain how the project led to results or learnings which could be transferred to other interested parties
This was in many views pioneering building project in our market. We learned a lot ourselves as investors and many new experiences were gained by all other involved stakeholders, from design bureaus to all construction contractors, supervisors and maybe most importantly governmental officials from Ministry of environment and spatial planning who followed our journey. It was proven that quality design phase, supported with systematic sustainable building approach and right simulations represent excellent foundation for project success. good on-site controls, good, transparent communication, attitude and helpful approach about sustainable construction ensure high project overview and trust into achieving quality, comfortable, healthy and sustainable end product. This does demand some extra time and resources, but it payed off. We noticed the knowledge and awareness about this topic needs to be upgraded a lot across all stakeholders – and this is the mission of Knauf Insulation Experience Center. Every year in KIEXC we organise or host many live or online national or international educational events, seminars, conferences (such as 4th Slovenian Sustainable building conference), practical trainings for different stakeholders: architects, engineers, public administration, Knauf employees, energy consultants, different installers, students and general public. We also offer free energy and sustainable building consultation, write expert articles, create educational construction videos and do presentations on several external events (e.g. presentation about KIEXC project and its learnings on World construction forum 2019). We also participated in Level(s) KIEXC assessment and gave many feedbacks and opinions about the formwork and process to European commission. Findings are also disseminated through Knauf Insulation central organisation to all other markets.
Is an evaluation report or any relevant independent evaluation source available?
III. UPLOAD PICTURES
IV. VALIDATION
By ticking this box, you declare that all the information provided in this form is factually correct, that the proposed project has not been proposed for the Awards more than once under the same category and that it has not been subject to any type of investigation, which could lead to a financial correction because of irregularities or fraud.
Yes
