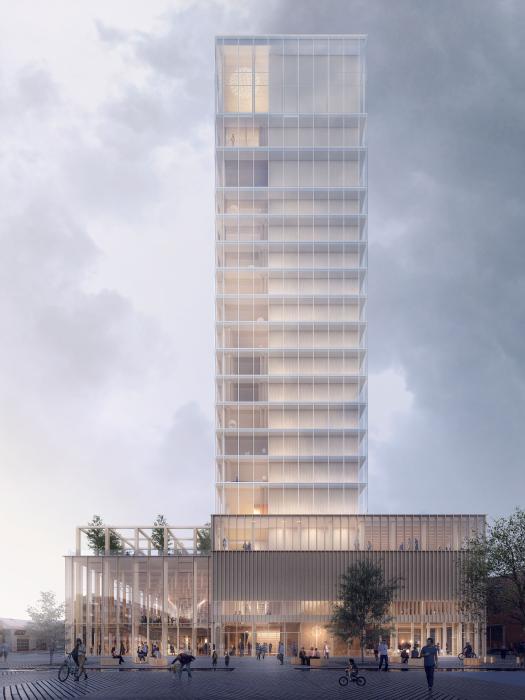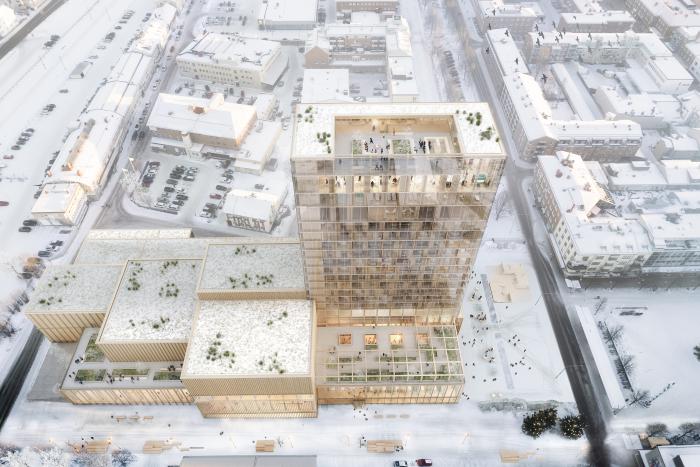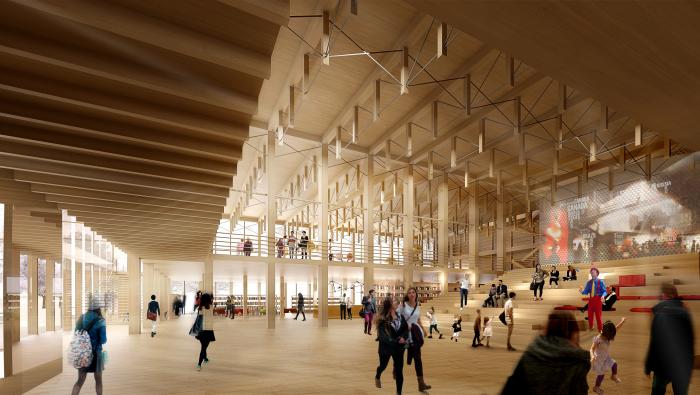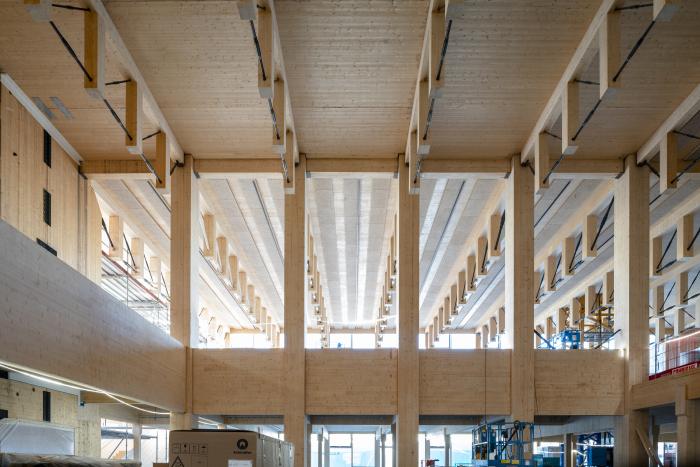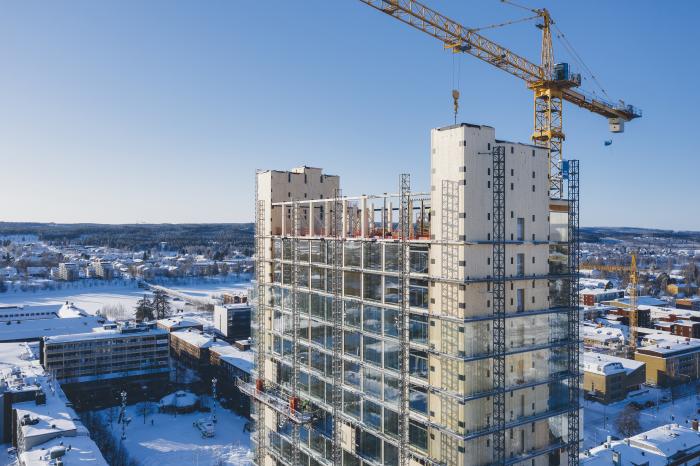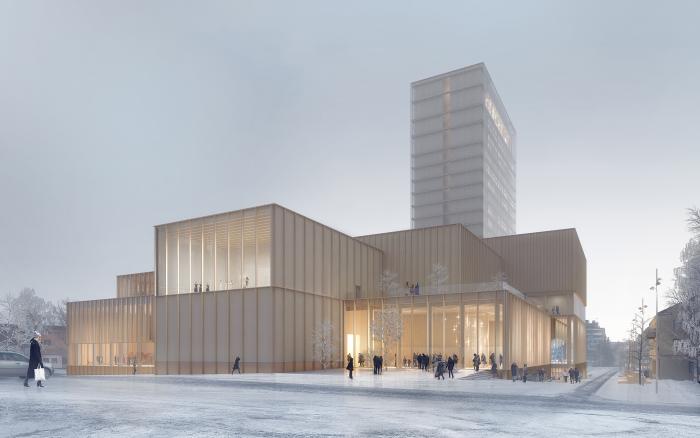I. SUMMARY INFORMATION
Project
268567
Status
Submitted
Award category
Techniques, materials and processes for construction and design
You want to submit
NEW EUROPEAN BAUHAUS AWARDS : existing completed examples
Project title
Sara Culture Centre and Hotel
Full project title
Sara Culture Centre and Hotel in Skellefteå
Description
Sara Culture Centre houses 6 theatre stages, the city library, two art galleries and a 200-room hotel with conference centre, restaurants and spa. Combining timber tradition with modern technology and the local cultural heritage, the 20 storey project is realized with a structure entirely made of timber. Placed at the centre of town, the building opens up to become more than just a culture center, a new living room for the inhabitants of Skellefteå and a showcase for sustainable design.
Where was your project implemented in the EU?
Sweden
Västerbotten
Kanalgatan 43
Skellefteå
93131
When was your project implemented?
Has your project benefited from EU programmes or funds?
No
Which programme(s) or fund(s)? Provide the name of the programme(s)/fund(s), the strand/action line as relevant and the year.
II. DESCRIPTION OF THE PROJECT
Please provide a summary of your project
Located just below the Arctic Circle in northern Sweden, the city of Skellefteå has a long tradition of timber buildings; this was the primary inspiration behind the winning design in the international competition for Sara Culture Center. The building houses four art, performance and literary organizations and is built entirely in wood. The complex also features a new hotel, and totalling almost 30.000 sqm and a 20 storey high-rise, it will be one of the world’s tallest timber buildings at inauguration in september 2021.
The extremely diverse programme has called for a range of innovative solutions in mass timber construction to handle spans, flexibility, acoustics and overall statics. Standing almost 80 meters tall, the hotel is built up from premanufactured 3D-modules in cross-laminated timber, stacked between two elevator cores entirely made of CLT. The low-rise is built with columns and beams of GLT and cores and shear walls in CLT. Integrated structural design has eliminated the need for concrete entirely from the load bearing structure, speeding up construction and drastically reducing the carbon footprint.
The Culture Centre uniquely celebrates the craft behind the creative process. The stages are located at the heart of the building with public foyers and workshops placed around them. Open layouts combined with generous glazing reveal the ingenuity and skill involved in set-building and exhibition installation to visitors inside the building, as well as passers-by outdoors. Similarly the flexible foyers can be programmed with exhibitions and events at the entrances to attract non-traditional visitors into the centre.
The glazed facades of the lower volumes have vertical timber louvers shielding from the low-standing sun while bringing wood back to the central public spaces. The high rise has a double skin glass facade with mobile sun shading, adapting to the extreme seasonal variations in daylight.
Please give information about the key objectives of your project in terms of sustainability and how these have been met
Entirely built from local timber
The main objective in terms of sustainability of Sara Culture Centre was to realize it in timber, reducing emissions at all stages of the building’s lifespan while sequestering carbon. The building is now realized without any concrete in the load bearing structure, and a lifecycle analysis carried out by main contractor Hent shows that the timber structure sequesters more than twice the emissions caused by the production of materials, transportation and construction on site. The timber structure is also local, sourced from sustainable forests located within appx 200 km radius from the building site and processed in a saw-mill appx 50 km from the site.
SGBC "Miljöbyggnad" Gold
Sara Culture Centre was aimed to fulfill Swedish certification Miljöbyggnad Silver (Gold for energy use). Key strategies were put in place at an early stage, allowing the building to exceed the initial objective and obtain Miljöbyggnad Gold. Passive features are the compact form factor, a high performance envelope designed without cold bridges thanks to the low thermal conductivity of timber. A hybrid ventilation system, allowing the large foyers and theatre stages to be ventilated naturally reduce the size and energy use of the technical installations. Mobile and fixed sun screens collaborate to mitigate solar heat loads while allowing for natural daylight and passive heating during the winter. The building has a smart control-unit with Artificial Intelligence, programmed to learn the energy use of the building depending on occupancy and programming. The building's back-up power is provided by large batteries, instead of conventional diesel generators. 1200 sqm of photovoltaic panels are installed on the roofs and integrated in the top floor facade.
Please give information about the key objectives of your project in terms of aesthetics and quality of experience beyond functionality and how these have been met
Overall composition
Sara Cultural Centre is composed of timber volumes of varying scale and transparency combined to give a human scale at street level with lower volumes towards narrow streets, staggering up to the landmark 20 storey hotel facing the main square. Each part of the programme is portrayed by a simple rational volume, adapted to the content. The composition of the individual volumes form the whole of the culture centre while reducing the overall scale of the building The project offers a variety of interior and exterior spaces for the citizens inspiring creativity and collaboration. Public areas are accessible from pedestrianized areas, and backstage workshops are also made visible to celebrate the craft behind the creative process and vitalize all surrounding streets.
Facades
Local abundance of sustainable forests has influenced the building’s design and verticality. From the louvres in the façade to the massive timber columns in the main entrance underneath the high-rise. By bringing back timber as a material in the urban fabric the building acknowledges Skellefteå’s historic timber tradition and local timber industry. The exposed timber elements become a part of the architectural expression making them visible and readable and trigger an interest in how the building is assembled. Exposed natural wood will age over time while the timber core structure of the high-rise is visible through a double-skin façade reflecting the Nordic sky.
Interiors
The interior spaces are characterized by the exposed timber trusses guiding visitors through the public areas. The coherent material pallette acts as a calm backdrop to the reused and upcycled furniture from the existing library, bringing memories and recognition to the new location.
Please give information about the key objectives of your project in terms of inclusion and how these have been met
A democratic and inclusive process
The project for a new culture centre in Skellefteå was initiated by the municipality as a key driver to make Skellefteå a more attractive region. Citizen dialogues were held to inform both the choice of site in the city as well as the content of the building. The public was invited to vote and comment on the proposals in the international architecture competition, and a summary of the public opinion was provided to the competition jury. All stages of the zoning and building permit processes have been exhibited for public viewing and opinion as required by law. An exhibition featuring a physical model and digital material has toured libraries in the county to inform citizens about the progress. The project has a broad political backing and has been anchored with the political leadership at every milestone before moving ahead. The project is a joint venture between the municipality and a private hotel operator to make a project of this size feasible.
Designed for inclusion
The location of the building, together with the programming of the surrounding public places and the transparent facades with many entrances, work together to lower the threshold to enter the building and replacing the image of an austere cultural institution with an open and welcoming building. The goal is that everyone feels invited, and at ease to enter. Located in a slope, the entire design is based on two flat and fully accessible ground floors that can be easily reached from all sides regardless of disabilities while the internal layout is designed for easy wayfinding. In the main entrance, at the heart of the building is a great staircase that overlooks all activities of the culture centre. This space is neutral and works as an urban living room and can function as a "speakers' corner" for the inhabitants.
Please give information on the results/impacts achieved by your project in relation to the category you apply for
Broadening the possible applications of mass timber
Mass timber has emerged as one of the most sustainable solutions for building structures known today. The material is more and more commonly used in small scale and single use buildings, such as pavilions and multifamily housing. The Sara Culture Centre aims to broaden the possible applications of timber as a structural material. Realizing a full timber structure to a highly complex building with mixed use, mixed volumetry and a high-rise of 20 storeys, timber is proven as a viable solution for virtually any building type. The variety of programmes and their specific requirements, turns the Culture Centre into a library of solutions in mass timber for high class offices, auditoriums with 1200 seats, flexible event spaces, exhibition galleries with controlled climate, silent hotel rooms, a rooftop gym, restaurants and spa etc.
Pursuing 100% prefabrication
The Culture Centre is realized with a high rate of prefabrication. The columns, beams, slabs and walls are prefabricated in a local off-site factory and simply assembled on site. Standardized floor heights and a general structural grid allows for a high level of repetition in components, increasing precision while reducing production times and the risk for errors. Smaller components are assembled to make as large building parts as possible to reduce the works on site. Hotel rooms are prefabricated as 3D-modules complete with bathrooms, installations, finishes and facade. The boxes are self-supporting, stacked between the elevator cores at either end of the high rise. A complete prototype was produced so that all stakeholders could visit and make revisions. Documentation of the construction steps allowed to improve the process for the following 200 modules increasing efficiency and reducing error margin.
Please explain the way citizens benefiting from or affected by the project and civil society have been involved in the project and what has been the impact of this involvement on the project
Empowering the community
As a public building, the project is aimed to enrich the community. The diverse programme with a public library, art galleries and theatres will strengthen the cultural environment in Skellefteå. Combining these functions in one building, they will enrich eachother through collaboration and have an even greater impact on the community. The hotel with its cafés, restaurants, gym and spa become a new destination attracting visitors regionally, nationally and internationally but also offering new possibilities for residents. At the heart of the building lies an unprogrammed, public living room welcoming all citizens and visitors regardless of their previous interest in culture. Ensuring that the Sara Culture Centre is an arena for all citizens has been a central endeavor for the municipality, and a starting point for our design.
Supporting the local economy and city attractivity
As a public building, the project is aimed to enrich in many ways. The project has already attracted international attention, supporting the Municipality of Skellefteå in attracting new residents and the establishment of new businesses. Most notably the city won the establishment of Europe’s largest battery factory Northvolt, partially because of its green image, creating 3000 jobs in just a few years. Working with locally available materials, local industries have won several of the construction procurements. A large part of the total investment has benefited local businesses, for example for foundations, structure and technical installations. A local handcraft association has been invited to create pillows for the culture staircase and the curtain of the main stage.
Please highlight the innovative character of the project
Pursuing 100 % prefabrication
The Culture Centre is realized with a high rate of prefabrication. The columns, beams, slabs and walls are prefabricated in a local off-site factory and simply assembled on site. Standardized floor heights and a general structural grid allows for a high level of repetition in components, increasing precision while reducing production times and the risk for errors. Smaller components are assembled to make as large building parts as possible to reduce the works on site. Hotel rooms are prefabricated as 3D-modules complete with bathrooms, installations, finishes and facade. The boxes are self-supporting, stacked between the elevator cores at either end of the high-rise. A complete prototype was produced so that all stakeholders could visit and make revisions. Documentation of the construction steps allowed to improve the process for the following 200 modules increasing efficiency and reducing error margin.
Best practice BIM design and Innovative collaboration methods
The Sara Culture Centre was designed with Building Information Modeling, BIM, in a common model encompassing over 300.000 elements. Recurring automated collision controls have reduced the error rate as compared to a conventional project. The model is connected to several databases for quantity take-offs and the construction site is paperless, relying on the 3D-model in special BIM-kiosks on site, as well as pdf drawings on iPads. Collaboration during the design has been conducted in a software based on a video game motor, where consultants have communicated, resolved issues and coordinated solutions in real time. The 3D-model has also served as a base for sustainability simulations such as daylight factors, wind and internal CFD, energy use at different stages as well as for renderings and VR-models to inform stakeholders and the public on the progress.
Please explain how the project led to results or learnings which could be transferred to other interested parties
Broadening the possible applications of mass timber
Mass timber has emerged as one of the most sustainable solutions for building structures known today. The material is more and more commonly used in small scale and single use buildings, such as pavilions and multifamily housing. The Sara Culture Centre aims to broaden the possible applications of timber as a structural material. Realizing a full timber structure to a highly complex building with mixed use, mixed volumetry and a high-rise of 20 storeys, timber is proven as a viable solution for virtually any building type. The variety of programmes and their specific requirements, turns the Culture Centre into a library of solutions in mass timber for high class offices, auditoriums with 1200 seats, flexible event spaces, exhibition galleries with controlled climate, silent hotel rooms, a rooftop gym, restaurants and spa etc.
Sharing knowledge
One of the goals of the project is to spark advancement in sustainable construction. The project is and has been extensively communicated and presented at Technical Universities and Architecture schools, aswell as industry conferences around the world. The application of timber in the facades has already been documented in a paper by the White Research Lab and a CO2 lifecycle analysis has been carried out by contractor Hent to develop and spread knowledge in sustainable construction.
Is an evaluation report or any relevant independent evaluation source available?
No
III. UPLOAD PICTURES
IV. VALIDATION
By ticking this box, you declare that all the information provided in this form is factually correct, that the proposed project has not been proposed for the Awards more than once under the same category and that it has not been subject to any type of investigation, which could lead to a financial correction because of irregularities or fraud.
Yes
