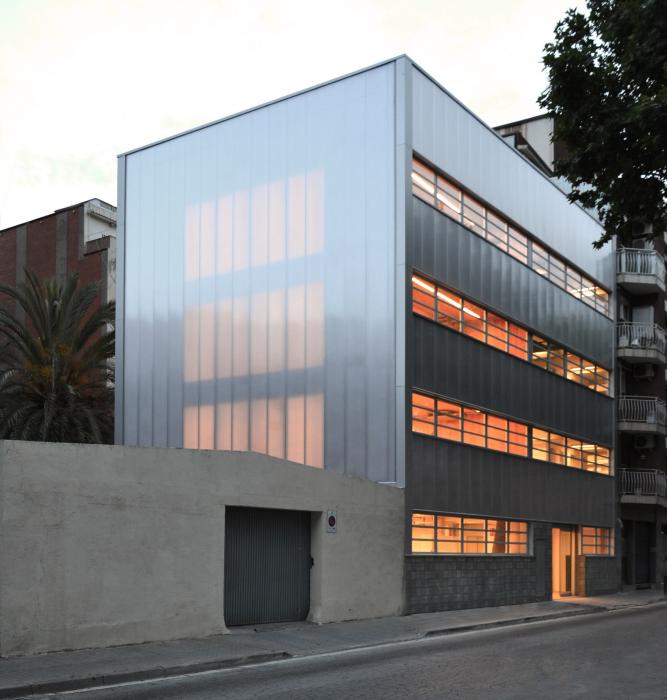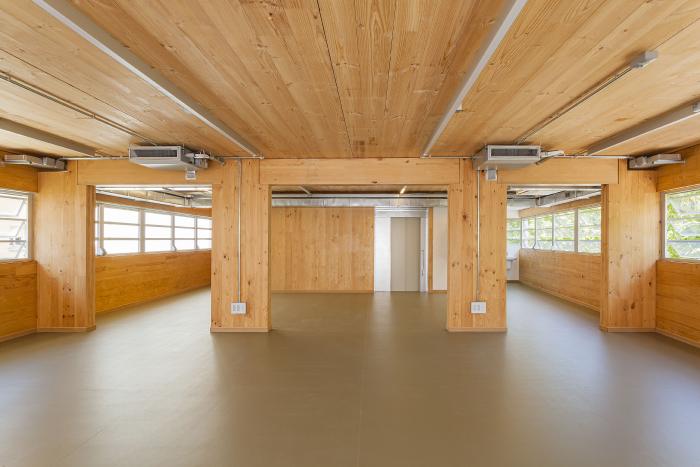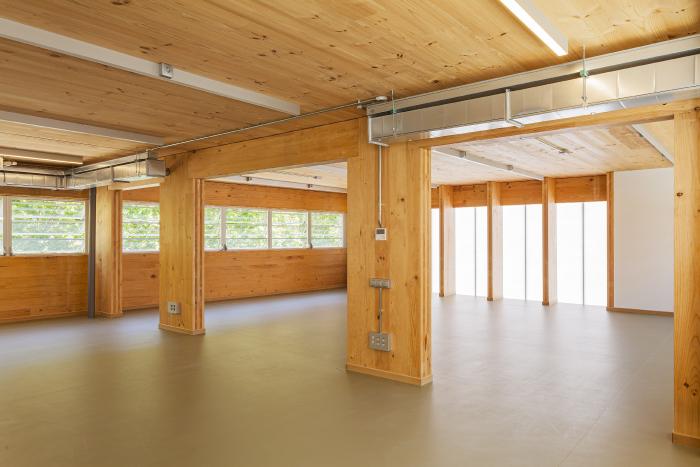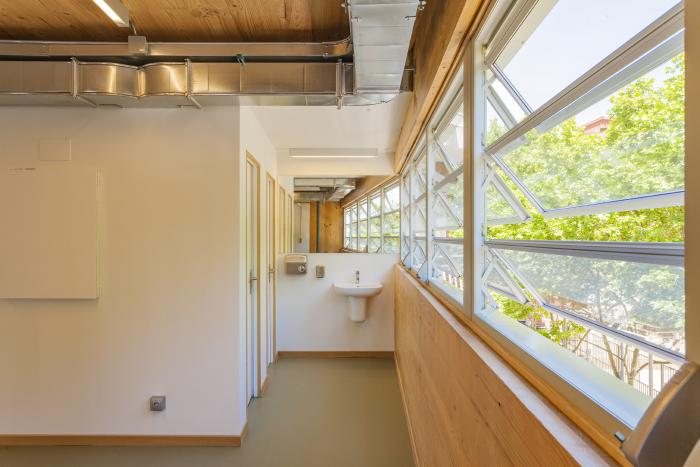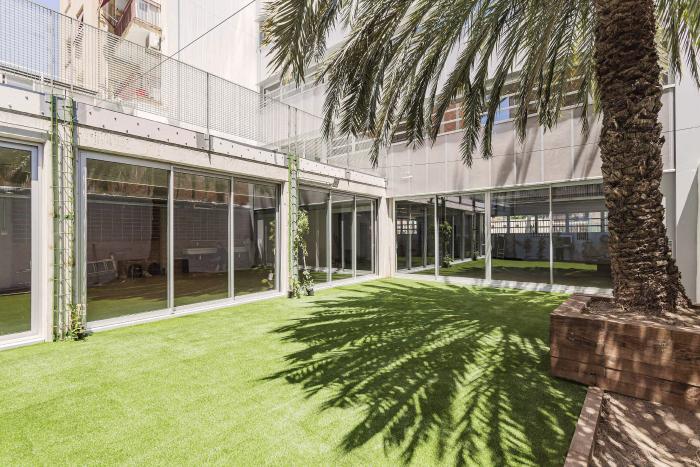I. SUMMARY INFORMATION
Project
268525
Status
Submitted
Award category
Reinvented places to meet and share
You want to submit
NEW EUROPEAN BAUHAUS AWARDS : existing completed examples
Project title
Centre Sant Jaume: Enlightening the city
Full project title
Centre Sant Jaume: Enlightening the city
Description
Centre Sant Jaume is a sustainable architectural project designed to give light to Badalona city, with an architectural solution that provides a high efficient cooling system with innovative lighting proposal. The aim is to improve social inclusion of children from 0-20 years in risk of exclusion. It is developed as a space that links aesthetics with user comfort and warmth. The project is interdisciplinary and collaborative and had the participation of local community since the beginning.
Where was your project implemented in the EU?
Spain
BARCELONA
Carrer Josep Maria de Sagarra,13
41.43983
2.23164
BADALONA
08918
When was your project implemented?
Has your project benefited from EU programmes or funds?
No
Which programme(s) or fund(s)? Provide the name of the programme(s)/fund(s), the strand/action line as relevant and the year.
II. DESCRIPTION OF THE PROJECT
Please provide a summary of your project
The Centre Sant Jaume project is a sustainable architectural project located in the Gorg district of Badalona (Barcelona). The project is promoted by Carles Blanch Foundation and aims at social inclusion. The project consists of the construction of a three-storey building that integrates harmoniously with the existing buildings.
The whole project is created as a space to share and improve relationship between community members and enhance the identification of city's inhabitants with the city itself. The project wants to promote initiatives and activities focused on the educational, social, touristic and cultural development of Badalona.
The action is based on human beings and conceived as a solution for the inclusion of vulnerable groups. All the actors involved in the neighborhood have participated from the beginning in the conception of ideas and design.
It is a transversal initiative, which integrates different subjects (architecture, construction, education, culture, tourism) and participants (users, citizens, third sector entities, educators, volunteers, professionals, companies), from its conception, planning, and use, and it is based on the following points:
Sustainability: the building is made of wood. It presents a proposal for sustainable energy management under the basis of a passive house. This is achieved through an architectural design of innovative ventilation and insulation systems. It is designed to minimize the use of materials.
Aesthetics: this is a crucial point because the project wants to eliminate the dissociation that currently exists between social service and poor aesthetics. The project incorporates innovative aesthetic concepts, highlighting the effect of light from the outside to the inside and from the inside to the outside of the building.
Inclusion: It is a space designed for social inclusion. The users are people aged 0 to 20 from vulnerable groups with whom we work in order to train and integrate them into the city.
Please give information about the key objectives of your project in terms of sustainability and how these have been met
The project is based on the principles of sustainability. A bioclimatic design has been chosen inspired by passive houses that allows energy saving while taking advantage of sustainable materials and natural resources.
One of the main innovations of the project is the cooling system. A variable refrigerant flow (VRF) system is proposed. The system is based in the use of fans with heat recovery by cross-flow of air, together with an underground thermal inertia tank. The system captures air from the outside and passes it through an underground water tank of 10,000 L, which fits it for purpose (heating in winter and cooling in summer). Subsequently, the system can take advantage of the residual heat of the outgoing air using the heat recovery. At night, the tank recovers its temperature naturally. The system allows the climate control all year round, and it is very suitable for a building that is intensively used during the day but is inactive at night.
This system has an air renewal capacity of 5 volumes per hour and avoids the use of other air conditioning equipment. It has a 91% of energy saving compared to a conventional system. The building has obtained the maximum energy certification with an annual consumption of only 48.6 kWh/m2 and emissions of 8.2 KgCO2 / year.
The structure of the building is made of wood, due to its low environmental impact and great thermal properties. The exterior facades are covered with insulating polycarbonate panels. These panels are made from recycled plastic and are one of the main constructive innovations of the building. They have a thermal conductivity of only 0.035 W/mK, good sound insulation and translucent properties with a light transmissivity of 0.74 W/m2k.
The environmental impacts of the construction have been minimized and the entire life cycle of the building has been considered, preparing it for repairs and deconstruction. The building presents a reduction of 80.9% CO2 emissions compared to a conventional one.
Please give information about the key objectives of your project in terms of aesthetics and quality of experience beyond functionality and how these have been met
The design seeks the use of renewable and low-cost materials while prioritizing a simple, modern, open and inclusive aesthetic. Within the values of the construction, the purpose of the building as a meeting point for different collectives has been present.
In order to seek elegance in simplicity, the ground floor consists of an open area with entrances connecting the streets on both sides, which represents the open character of the Center. The different rooms have been designed with a modular use concept, allowing to easily converting classrooms in to event centers if necessary. The roof floor consists of a large outdoor classroom suitable for carrying out all kinds of activities. During its design and construction, it has been sought to integrate the previous building into the new one, joining the two buildings and creating a single complex that shows the union of the center with the existing ecosystem of the neighborhood.
The building presents wooden interior walls that bring comfort and warmth. The exterior façade presents the insulation in sight, thus raising awareness about energy efficiency and achieving a unique modern vision. One of the distinguishing features of the building is the lighting, which is greatly enhanced by the translucent panels on the partion wall. These panels allow natural light entering into the building, which provides a better atmosphere and reduces internal lighting. At night, these panels offer a magical and warm look allowing you to see the internal lighting of the building. It should be remarked that Spanish law does not allow having openings in the partion walls, so this is an innovative solution to obtain light and preserve privacy.
During the construction of the building, the internal gardens had been preserved. Large window openings and mirrors have been placed in order to bring the green inside the building, reinforcing a natural atmosphere. A system of plant curtains has been designed to reduce the insolation.
Please give information about the key objectives of your project in terms of inclusion and how these have been met
The main goal is to create a space for exchange, communication, training and exchanges of beliefs and attitudes. It seeks the development of social, personal and professional skills of risk groups, with the following objectives:
Educate and help children from 0 to 20 years at risk of exclusion.
Provide education, training, labor and territory integration.
Help young people to define and plan their life project.
Provide a space that motivates them and helps to improve inclusion.
Involve all local society and look for synergies that favor the inclusion processes.
These key inclusion goals have been met by:
Design and construction of the Centre Sant Jaume space which, due to its conceptual design, its constructive characteristics and its modularity, makes it possible to carry out inclusion projects and provides quality and well-being in the user’s life experience.
Creation of a “training kitchen” project, aimed at the insertion of users in the hospitality and restaurant sectors, which have great growing potential in the city. This project involves the construction of a professional kitchen inside the building. Within this point, we find the interests of the users and citizens combined with those of both public and private entities for the tourist and cultural development of Badalona. The training kitchen will be expanded over time and will be linked to local products, with the creation of an urban garden in the same space that will supply the kitchen. The activity from kitchen will be used to meet the users' food supply needs to people who need it.
Give continuity and resources to previous programs that can now be extended to more areas of the population such as: Itineraries of socio-labor insertion, open classroom assisted study, pre-employment training with internships in companies, specific modules related to the labor world, dynamics with users' families to improve their social and personal skills to work with their children, and more.
Please give information on the results/impacts achieved by your project in relation to the category you apply for
The project has managed to renovate and expand the Centre Sant Jaume leading to an increase in its activities and a greater participation of neighboring social groups. The reinvestment of this Center has been carried out escaping the conventional structure of schools and seeking more open spaces that promote relationships between people and unite the community.
Sometimes, some sectors of society depreciate or avoid social schools, and there is a tendency to hide and distance them. The aim of this project is to achieve the opposite effect and give value to the Center, so that it is not only an educational project but also a point of global integration of the society. The project rejects the closed constructions in order to put faith in the beauty of open constructions, following the conviction that a social space has to allow the improvement of the emotional health. This is achieved thanks to the creation of a comfortable atmosphere, generated through construction and interaction of people. The aim of this new Center is to be a reference for people and that everyone can feel it as a safe place.
The proposal for the new building is to be a neighborhood social center that allows neighborhood meetings, public and private events, and that the creation of these events helps to integrate users into society. This is achieved by offering training and connection opportunities in areas such as hospitality or event management and giving young people the opportunity to show, first hand, the great talent and contribution they can make to the society.
As a result, it has been reflected in to the building the philosophy of the project, emphasizing the orientation to the people, to sustainability, to the comfort and through the experience of the user. All with the vision to become a Center aimed to participation and collaboration of all city's agents, which provides opportunities to launch new projects that improve and give dynamism to the city.
Please explain the way citizens benefiting from or affected by the project and civil society have been involved in the project and what has been the impact of this involvement on the project
The Centre Sant Jaume is a transversal and interdisciplinary project that brings together the participation of different agents, which allows achieving the integrative function desired.
Citizens. They are the fundamental pillar of the project. More than 150 users of the center, a team of 50 volunteers, an educational team of 23 professionals and some local neighborhood associations have been actively involved in the conceptual design of the project. Together they have designed the functionality and uses of the spaces. We want to highlight the contributions from the local Children’s Council expressing their climate emergency concern. In addition, about 50 people have actively collaborated in the assembly of the furniture and all of them have again collaborated in the implementation of the Center. It is expected that the Center will serve more than 200 people at risk of exclusion.
Public entities. The project has received support from the Badalona City Council, the Barcelona Provincial Council and the Generalitat de Catalunya, which have encouraged it and provided support in activity design. In addition, the city council has collaborated in the processing of the metropolitan general plan and building permits.
Private entities. Several collaborations have been developed:
The Professional Music Conservatory of Badalona has made a proposal for music training within the center.
A program is being drawn up with Obra Social La Caixa to carry out training and job placement actions.
It has been signed an agreement with IKEA with which IKEA provides all the furniture for the building and collaborates in the training of young people on job placement.
Third sector entities: Different entities have shown support for the project and have made proposals for collaboration in the organization of activities and training. Some of these entities are: Pere Tarrés Foundation, Càritas Diocesana of Barcelona, the Company of Jesus and the Fundació Salut Alta.
Please highlight the innovative character of the project
The project has an innovative character from the conception through the construction, the management model and the proposal of inclusion. The design takes into consideration the use of the building and lets the users and beneficiaries themselves guide the direction of the construction and establishes how this new space should look like. Thanks to this public participation, a highly integrated proposal has been achieved. The proposal seeks to preserve and highlight the most cherished values of the old Center, while improving its conditions and providing beauty and sustainability.
During the construction, a completely innovative proposal was made using translucent insulating panels in the partition walls. These are double-layer cellular polycarbonate (PC) panels with a batting layer in the middle as insulation. This is the first construction to use this type of technology that combines high-energy efficiency with good lighting. The technology has been developed in collaboration with the Polytechnic University of Catalonia and has a utility model in the process of being patented. The facades have been made using the same construction but including rock wool as insulation, so that it is not translucent but provides a new design as it leaves the appearance of the insulation to the outside view providing more personality to the building. The insulation is waterproofed thanks to the extern layer of PC.
The project management model is also innovative. It focuses on a fully interdisciplinary team with the participation of different agents: citizens, public entities, companies, professionals, associations and other third sector entities. All of them with specific partial objectives that lead to a common final goal: creating a solution for the inclusion of at-risk groups. This is achieved through a sustainable space, with an innovative aesthetic and that is committed to the quality of the user experience as a value to improve the results in terms of inclusion.
Please explain how the project led to results or learnings which could be transferred to other interested parties
The project has been a constant learning in all fields, from concepts of architectural innovation and materials, to relational and co-creative aspects already highlighted in this document. Its conception seeks the creation of an open and adaptable space that can be used in a multipurpose way, while fulfilling its educational function. As it has been said, we want the Center to be a meeting point and a reference for the neighborhood that allows to connect and include in society those young people or families with problems that would otherwise be excluded. This multifunctional character is what will foster link creation and inspire local society. It is a model that can be replicated in other projects with the same type of target, both in Spain and internationally, and opens the door to the possibility of creating synergies between projects.
Specifically:
Transfer the concept of space-inclusion to other social and educational centers, as a commitment that integrates open and modular spaces with the reality of job placement for exclusion at-risk groups.
Encourage the integration of social centers in society and change the approach under which they are built.
Incorporate new construction concepts (lighting, cooling and insulation system) into new residential and service buildings.
Transfer new innovative models of circularity in constructions. Encourage material sustainability and energy efficient systems at level of public service buildings, private entities and housing.
Transfer the experience of bottom-up co-creation as a new way of working.
Expose a project where the business world coexists with the social world. Social entrepreneurship makes job placement a reality for a group that finds difficulties in the ordinary market.
Is an evaluation report or any relevant independent evaluation source available?
No
III. UPLOAD PICTURES
IV. VALIDATION
By ticking this box, you declare that all the information provided in this form is factually correct, that the proposed project has not been proposed for the Awards more than once under the same category and that it has not been subject to any type of investigation, which could lead to a financial correction because of irregularities or fraud.
Yes

