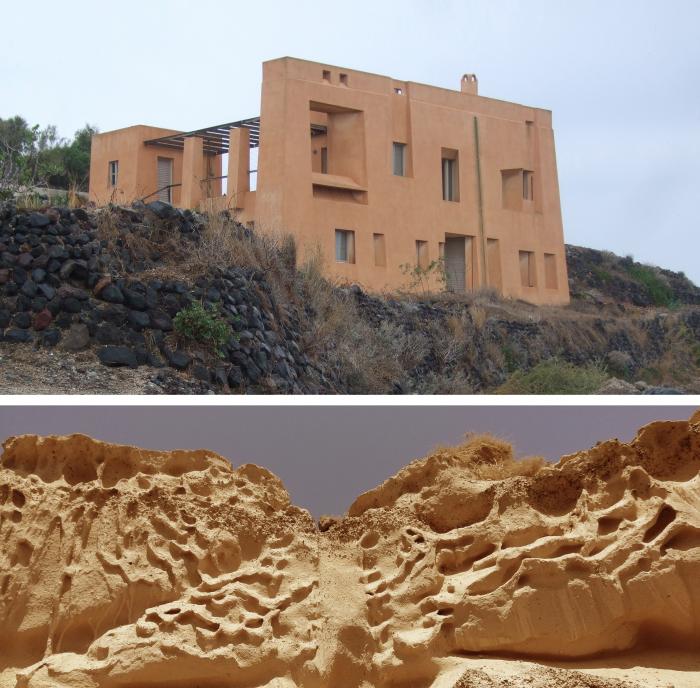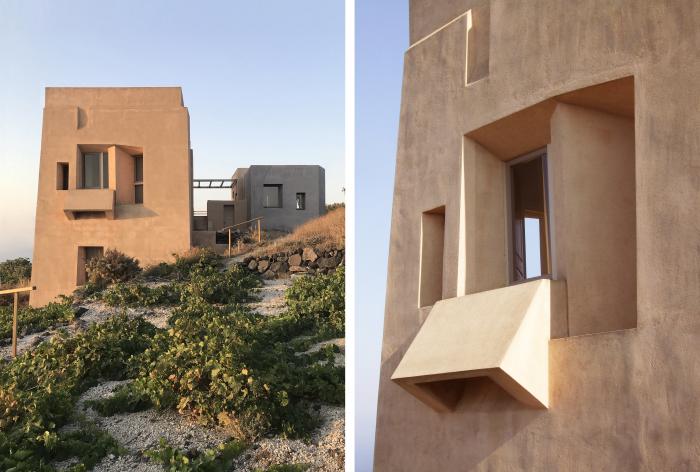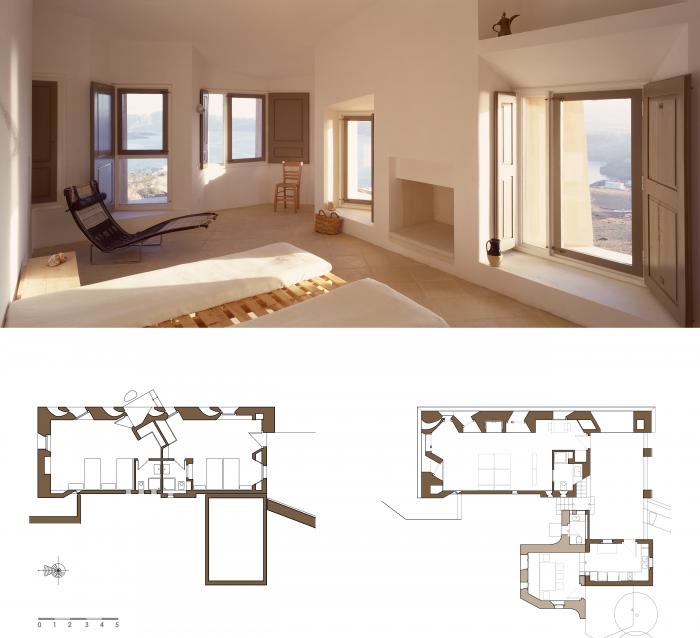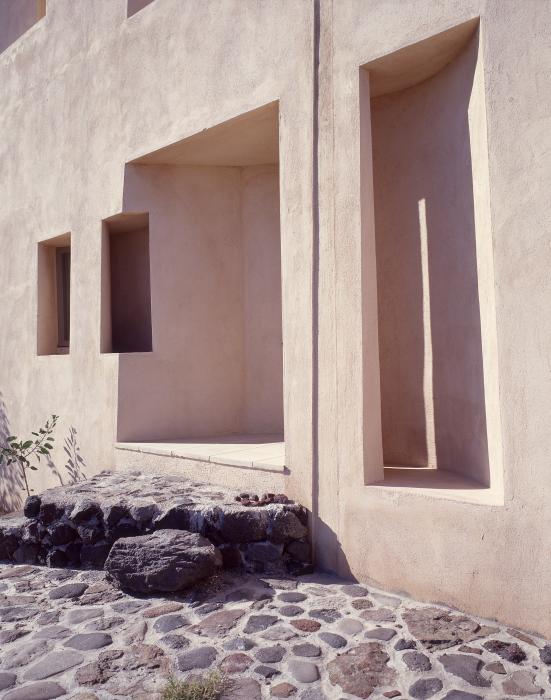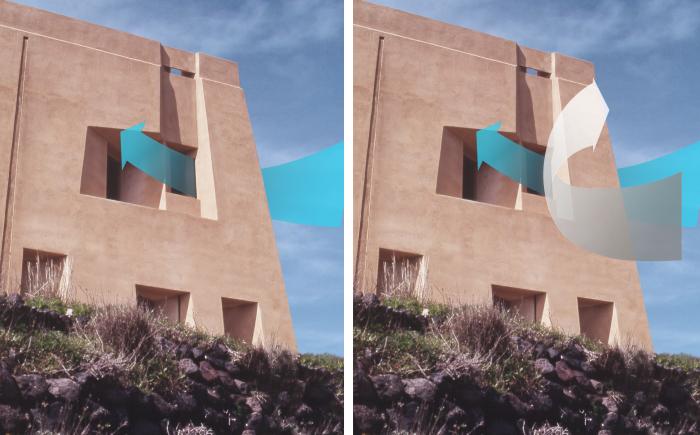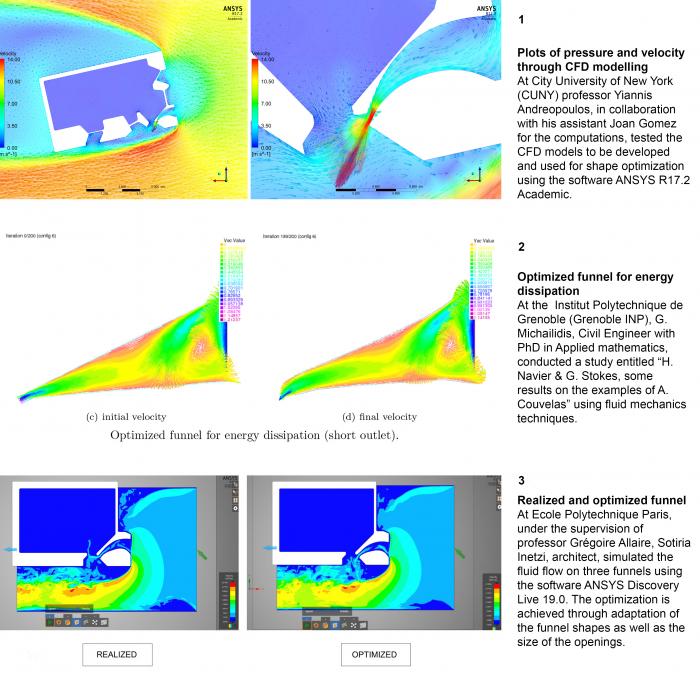I. SUMMARY INFORMATION
Project
268509
Status
Submitted
Award category
Techniques, materials and processes for construction and design
You want to submit
NEW EUROPEAN BAUHAUS AWARDS : existing completed examples
Project title
The House of the Winds in Santorini
Full project title
The House of the Winds in Santorini Island, Greece
Description
"This house commands a distant view towards the sea-basin of the caldera and the northern part of the island. The north wind here serves as the main design feature, since it determines the articulation of the large openings towards the view. By utilizing aerodynamic principles, the force of the wind is trapped and detracted away from the building.” 1
The individual volumes have been modelled as if dug out of soft material, a reference to the local technique of dugout subterranean structures.
Where was your project implemented in the EU?
Greece
Island of Santorini (Thira), Cyclades
Akrotiri
36.35940
25.39120
Akrotiri
84700
When was your project implemented?
Has your project benefited from EU programmes or funds?
Yes
Which programme(s) or fund(s)? Provide the name of the programme(s)/fund(s), the strand/action line as relevant and the year.
Research Funding Program: Marie Sklodowska-Curie Research and Innovation Staff Exchanges (RISE) “OPTARCH - Optimization Driven Architectural Design of Structures”, H2020-MSCA-RISE-2015.
Research and application of optimization tools on the funnels of the "House of the Winds" has been conducted in the year 2019-2020.
II. DESCRIPTION OF THE PROJECT
Please provide a summary of your project
I regard the House of the Winds as a statement on the ongoing debate on how to achieve balance when building in delicate environments, such as an Aegean corner of the Mediterranean; as a search for the proper means to preserve values at risk of disappearance or transfiguration, as well as the principles of passive bioclimatic design through numerous references to the character of the island and its natural and built environment.
Located on the height overlooking the settlement of Akrotiri, the building is exposed to the strong north winds. Funnels formed within the mass of the casing increase the wind speed exiting them, creating thus a protective wind curtain in front of the corresponding openings, and deflecting the fresh wind entering them. The individual volumes have been modelled as if dug out of soft material, a reference to the local technique of dugout subterranean structures (hyposkapha). The low vault of the upper storey’s interior is a reference to the island’s ubiquitous vaulted structures.
After its initial construction (1994), special needs were covered with small interventions in equipment. However, a greater intervention was applied as the family expanded, to add new uses to the building. In the year 2015, the kitchen acquired a separate dining room, while a new common use water closet was needed. The extension, I made sure that it integrated in the same compositional scheme.2
The shape and size of the funnels were initially determined in an empirical way without modeling or performance studies. In 2019 we further studied these wind deflectors by applying optimization techniques to improve their effectiveness in energy saving and quality of living. The optimization of these parameters was the topic of a study under a multi-disciplinary European research program. The study, entitled “Improvement of bioclimatic design through optimization of performance,” aimed to optimize and explore the practical application of such techniques.3
Please give information about the key objectives of your project in terms of sustainability and how these have been met
Acknowledging nature as the supreme and sole source of material goods and inspiration, I attempted to respect the environment and assimilate it into the building through sustainability, particularly in an ecosystem strongly bearing the presence of natural forces.
In the designing periods (1994 and 2015), these stimulations did not derive exclusively through strict reasoning, my personal relation with each one of them acting dynamically. I did not let, though, emotional involvements drag me and define the design. The result and identity of the work came out according to the way these stimulations sensitized me through the process of selection and synergy. Parallel to this, factors as frugality, sustainability and pleasure were of primary importance.
Handling the wind was one of my first concerns. The prevailing wind was thus exploited as a passive means of protection against its own force. Funnels ending in slit-like outlets at the window-reveals were “burrowed” into the wall mass. Air entering the funnels accelerates and as it exits from the slit it functions as a protective curtain to the opening. The air, i.e., that exits the funnel forms an invisible curtain in front of the nearby window or door and deflects the oncoming wind that would otherwise invade the room.
Funnels allude to the earliest rock-hewn chambers, structures created by the wind as the effect of natural forces on the rock itself. Their quality of form, dugout from the exterior towards the interior, was dictated by Aeolian energy and natural sandblasting and underlines potent messages associated with the place.
Local materials were mostly used: breeze blocks of pumice from Santorini that provide good thermal insulation, a thick layer of local pumice placed on the flat roofs for heat insulation, cement slabs made of local sand in similar shade. An exterior coating with coarse sand of the region, gives the surfaces a pinkish hue.4
Please give information about the key objectives of your project in terms of aesthetics and quality of experience beyond functionality and how these have been met
A lone building, the house 'sits' heavily, firmly rooted in the ground so as not to be blown away by the wind, while another section of the building appears 'detached', as if it has come from afar, like the enormous boulders hurled by the volcano. Together with the neighbouring columns of the veranda they also recall the form of the cliffs on the beaches that stand precariously, their base eaten away by the sea.
The openings in the building try to open a dialogue with the windows in the ruined prehistoric city. Their irregular shape, as if created by long-years of decay, imprints the notion of time. Traces of real wear and tear, bind with the original form, reinforcing the idea.
“The house has a pronounced atmosphere and presents a conscious interpretation of the Greek imbued values – a cultured meeting between the built and the nature.” 5
[The house] “has already been inscribed in the frame of “critical regionalism”: it has been conceived, designed and constructed for this particular island, for this particular place and the exact position, all of which the house interprets and signals. It is a mirror of emotions and memories, with simple means that [Couvelas] handles in a way that makes them seem as sown there by mother nature. (…) I cannot avoid thinking that, happily enough, there are still some places in the world, which emanate the comfort of a deep solace.” 6
“The notion of “critical regionalism” appears to be restrictive here, because the house of Agnes Couvelas transcends by far the material, structural, even stylistic prerequisites necessary for “politically correct” localist architecture, as it transforms into an authentic cognitive statement of building at a corner of the Aegean, at an East Mediterranean corner.” 7
Please give information about the key objectives of your project in terms of inclusion and how these have been met
Every application, every element I have selected, I notice how it is tried in time, and observe how the dwelling is experienced by family and guests. I observe how the tectonic culture guides the culture of inhabitation, and whether these harmonize and how, even now that new members of the family add a new dimension on the usage of spaces and equipment.
Spatial arrangement, as the footprint of the desirable way of inhabiting it, responds to the house. It is an ensuring organic unity in articulated whole and inseparable interconnections of its parts, relations of unity, with respect to not only the quality of life, but also the structural forms. In both building stages, an attempt was made to use building methods and materials with which local workmen were familiar. So, they easily followed instructions to create forms and elements here encountered for the first time.
As time goes by and new buildings sprout all around, the house’s presence becomes more and more discrete. It remains, though, directly visible, preserving the enjoyment of its gradual revelation to the visitor driving up the steep flight towards it, as the view dramatically develops amid the high walls flanking the old walkway.
Please give information on the results/impacts achieved by your project in relation to the category you apply for
The techniques, materials and processes for construction and design of the House of the Winds are examples of solutions for our built environment, and contribute to mitigate climate change, protect our environment, and make places more affordable and inclusive. Innovative features are applied in the construction and local materials are mostly used, following the principles of environmental design.
Analyzing the comportment of wind flow of funnels incorporated in the house, the experimental procedure achieved to carry out the optimization of the shapes under examination. It was proved the fluid flow simulation to be an instant procedure which presents the interrelation between wind flow impact and the building’s sustainability. Wind flow simulation was carried out for several arrangements of the openings and corresponding funnels. The performance of the system was checked for different geometrical characteristics of the funnels.
The results showed that the initial empirical selection of funnel shape (as built) was adequate and close to the best alternative arrangement tested by simulation. This fact also verified the adequacy of the simulation program used, praxis being the criterion. It can be considered as a new tool towards the enhancement of architectural design. The familiar architectural process is so enriched with a manifold pre-construction control, achieving a sustainable and amiable design. 8
The project is constantly attracting the interest of several scientists in the field as a subject of research of optimization techniques for more sustainable building and planning processes.
Please explain the way citizens benefiting from or affected by the project and civil society have been involved in the project and what has been the impact of this involvement on the project
Revisiting works of architecture well after they have become permanent part of their environment may add, I believe, not only to the gnoseological role of constant reinterpretation, but also to the broader understanding of the function of architecture. Over the course of time, a plethora of official visits, tours of inspection, seminars and surveys of architects and other interested parties is taking place at the house, such as:
A seminar was held by Agnes Couvelas on 26-29 October 2017 at the House of the Winds in Santorini in the frame of the course “Form and housing: the case of Santorini” of the department of Architecture of the National Technical University of Athens organized by the assistant prof. Riva Lavva.
In 2016, students from College Year in Athens discussed with Agnes Couvelas and Dr Evangelia Chazikonstantinou about the current research on House of Winds during their visit to the house. 9
The students participating in the Summer Session I of the College Year in Athens paid a visit to the House of the Winds on Sunday in June 12 and attended a presentation by Agnes Couvelas of the research on the house and function of the wind funnels embedded in its walls. 10
An experiment on the wind funnels’ function entitled “Air curtains” was selected and included in the “Science is Wonder-ful! European Researchers’ Night” event (25-26 September 2018, Parlamentarium, Brussels). 11
Please highlight the innovative character of the project
The following quotations are indicative of the innovative character of the project:
“... A. Kouvela – Panayotatou’s remarkably sensitive répétition differente in a domestic key, her battered and canted house in Santorini of 1994, in which the interior is as powerful as the exterior.” 12
“It is disconcerting to realize that this received lingua franca of modern Greek architecture has now become routine, largely restricted to speculative development and to accommodation of the ever-expanding tourist industry (… ) An exception has been Agnes Couvelas, who has sought to predicate her architecture on a particular climate and topography and on the islands' extant craft culture, as found in her own house in Santorini of 1994 [708]. As Karin Skousboll has written: Throughout the synthesis of this house the context (...) was a constant reference point: the monolithic rocks of the beach, the strong breeze (meltemi) in the caldera, the characteristic fortress (goulas) at Emboreion (...) The handling of the strong winds was of great importance, so the outer shell of the house had to be sturdy without being sealed (...) As a consequence the shell of the building was eroded and perforated in order to trap the wind and light and yet continue to protect (...) The character of the mass alludes to the local technique of dug out dwellings, the so-called hyposkapha.” 13
The project is open to further research aiming at the optimization of the shape, size, and orientation of funnels. Using conformal mapping, one may calculate the flow characteristics in various modes while changing the design parameters.
Please explain how the project led to results or learnings which could be transferred to other interested parties
The house of the Winds is internationally recognized for its bioclimatic, aesthetic, and inclusion value. Its sustainable character and the interdisciplinary optimization project are constantly transferred to other parties through various publications. The design is materialized and functions for years, providing an example of the application of theoretical principles in practice, and assisting in the dissemination of knowledge. The work is considered as a substantial contribution to the promotion and application of the design values and helps architects and academics at the theoretical and practical level.
REFERENCES
[1] Filippidis, Dimitris. Venice Biennale, Catalogue of Greek participation, 2006. Athens: 451
[2] Couvelas, Agnes, 2016. The House of the Winds in Santorini. Shape IKE
[3] Research Funding Program: Marie Sklodowska-Curie RISE, H2020-MSCA-RISE-2015
[4] Couvelas, Agnes, 1997. House at Santorini. DOMUS, Designing Sustainability, 789/1997: 32-36
[5] Skousbøll, Karin, 2006. Greek Architecture Now. Athens: Studio Art Bookshop: 300-301
[6] Ibid. 2: Tasos Tanoulas, in charge of the Acropolis Propylaia Restoration (1984-2016), 129, 139
[7] Ibid. 2: Andreas Giacumakatos, 11
[8] Couvelas, Agnes, 2019. Modern Architecture and Cultural Heritage. In: Moropoulou A., e.a. (eds). TMM_CH 2018. Communications in Computer and Information Science, Springer, 962, pp. 117–128
[9] Urban Sustainability course in the summer of 2016, College Year in Athens (CYA)
[10] 2017, College Year in Athens (CYA)
[11] https://ec.europa.eu/research/mariecurieactions/science-is-wonderful_en
[12] Frampton, Kenneth, 1999. “A Note on Greek Architecture: 1938-1997” in Aesopos & Simeoforidis (1999) Landscapes of Modernisation:Greek Architecture 1960s and 1990s. Athens: Metapolis Press.12-14
[13] Frampton, Kenneth, 2020. Modern Architecture, A Critical History. Thames & Hudson, 5th edition: 578-579, 685, 710
Is an evaluation report or any relevant independent evaluation source available?
No
III. UPLOAD PICTURES
IV. VALIDATION
By ticking this box, you declare that all the information provided in this form is factually correct, that the proposed project has not been proposed for the Awards more than once under the same category and that it has not been subject to any type of investigation, which could lead to a financial correction because of irregularities or fraud.
Yes
