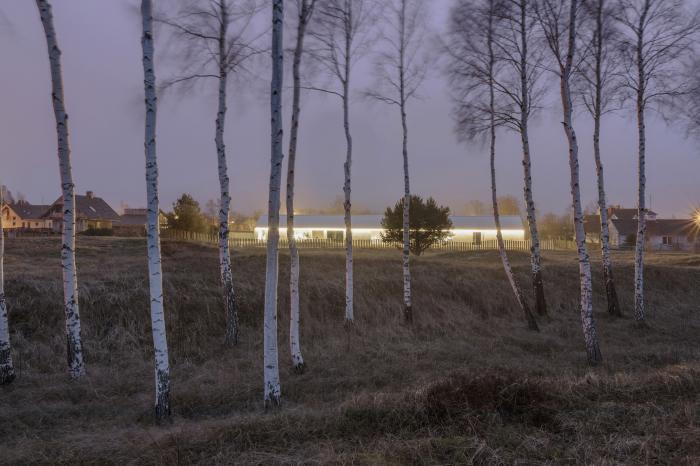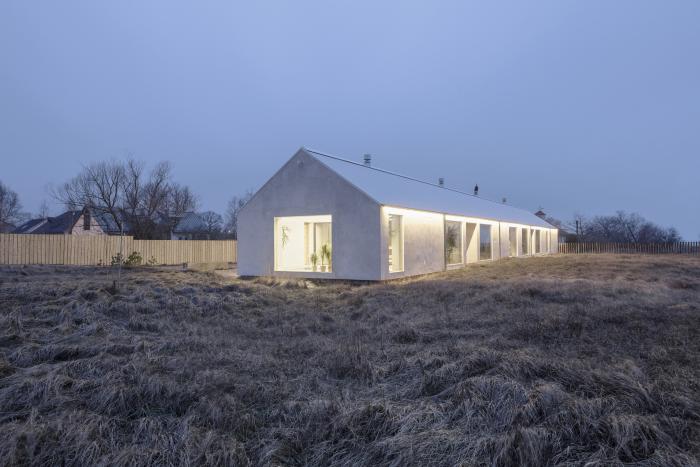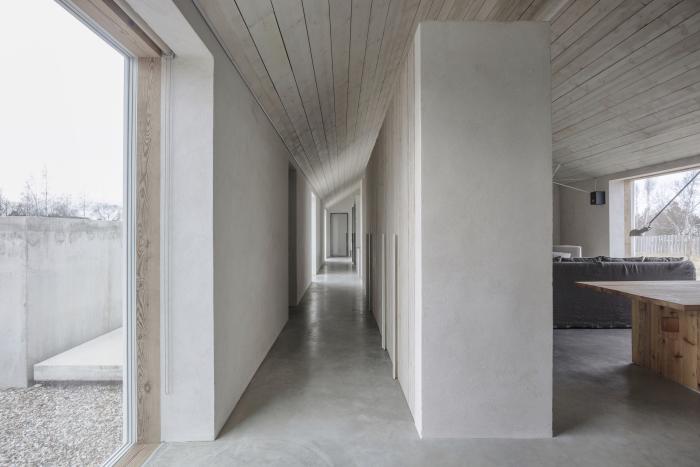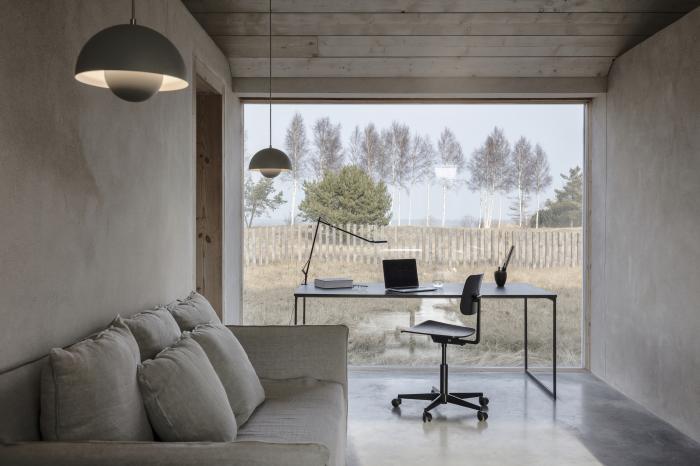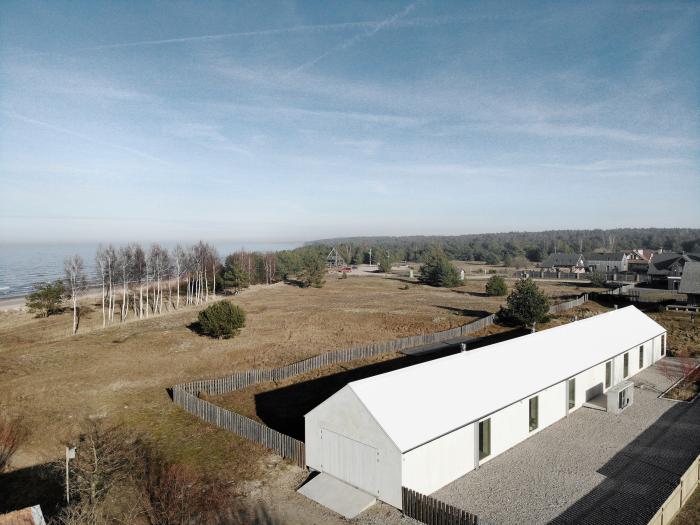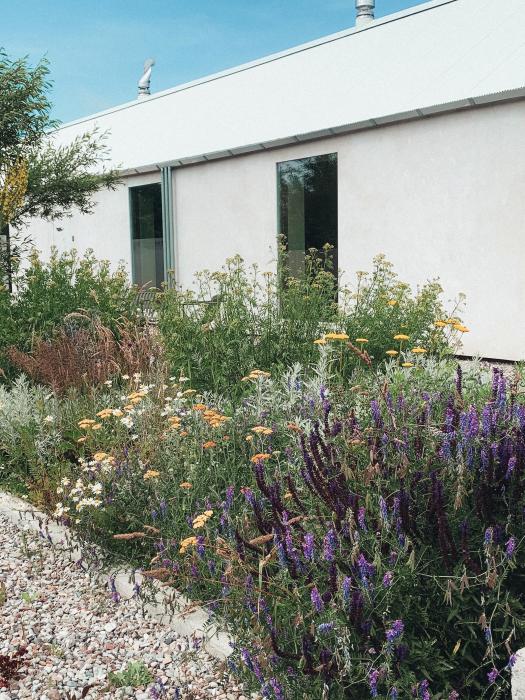I. SUMMARY INFORMATION
Project
268340
Status
Submitted
Award category
Solutions for the co-evolution of built environment and nature
You want to submit
NEW EUROPEAN BAUHAUS AWARDS : existing completed examples
Project title
Salt House
Full project title
Salt House, family house
Description
Salt House is located on the edge of town’s historical center where all the streets cross at perpendicular angles on a grid that abuts the sea. It's set in a seaside meadow as an elongated volume that draws a simple line in the undulating landscape, leaving as small an imprint in the existing biotope as possible. It’s cross-section was inspired by traditional fishermen's houses prevalent in the area. Interior provides a semi-transparent space of both openness and intimacy, welcoming nature in.
Where was your project implemented in the EU?
Latvia
Kurzeme
Lejas iela 21
56.892138
21.183351
Pavilosta
LV3466
When was your project implemented?
Has your project benefited from EU programmes or funds?
No
Which programme(s) or fund(s)? Provide the name of the programme(s)/fund(s), the strand/action line as relevant and the year.
II. DESCRIPTION OF THE PROJECT
Please provide a summary of your project
The house is located 50 kilometres from Liepaja and 250km from the capital city of Latvia Riga, right on the seashore of Pavilosta – a small seaside town of fishermen, water sports fans, nature lovers, and a tranquil atmosphere. Town's historical centre is filled with low gable-roof houses and has a historically unique orthogonal street plan. Each of the intersecting streets lead to the beach, and the sea can be seen from afar, creating a unique landscape.
There are certain reasons why seaside houses here look different from everywhere else in Latvia. For instance, the wind in Pāvilosta blows the rain almost horizontally, and this is why local traditional houses never had overhanging eaves. The climate there at the sea is mild, therefore extra heat insulation is not needed. The real challenge is to windproof the house, as winds there are strong and frequent. As nowadays it is difficult to find local craftsmen who can execute high quality windproof wooden joints, instead of timber, 0.5m thick lime plastered aerated concrete blocks were chosen for the main construction. In this particular situation they don’t need to be additionally insulated to fulfill requirements of nearly zero energy building, the construction technology is easy for local builders to follow and it secures the protection from wind.
The cross-section of the building’s volume was copied from original fishermen’s houses typical around the area. The living and auxiliary functions are aligned in a row as in the traditional structures, where all the household was placed under one roof to save heat. There is a dynamic overlap between open space that runs the full height and entire length of the house and enclosed rooms in the interior. This layout and placement of the scenic windows create an alternating feeling of spaciousness and intimacy, thus resembling the ever-changing view of the sea. Semi transparent volume is well-perceived both from the inside and outside as a part of the landscape.
Please give information about the key objectives of your project in terms of sustainability and how these have been met
Architect's vision of the sustainable architectural concept is to consider tradition, climate, landscape, ecology both of materials and processes, abilities of local craftsmen and builders, contemporary technological requirements, needs and budget of the client and many more. To create the subtle architectural language of the house, the architect took into account all these aspects. Then an architecture that fits into the place and people's minds was born. House's design is the answer to all the considerations above in the exact place and time.
The one-storey house is set in a seaside meadow as a simple elongated volume that draws a thin straight seawave-like line in the surrounding undulating landscape, leaving as small an imprint in the existing biotope as possible.
The colourful and lively flowerbed in the front of the house is made by selecting and cultivating local herbs and flowers from the surrounding meadows.
During the building process it was forbidden to store materials on the plot, delivery was organized according to the schedule. The zone around the house was marked to avoid stepping into the protected meadow.
The house was designed keeping modular building principles in mind. All the constructions are placed using modular steps, avoiding material residue that comes with too many different forms and sizes.
There is a ventilation system with heat recovery function. Natural ventilation is provided through the reclining doors from each room. Scenic windows are not openable, lack of divisions, custom designed insulated installation detail, triple glazing makes them as energy efficient as possible. The heating system is supplied from an air-to-water heat pump.
Doors, window frames, ceiling planks, furniture are made of reclaimed wood sourced nearby. Use of basic building materials in their natural appearance with just technologically required cladding both in interior and exterior, allows to reduce the need for repairs in the house's maintenance.
Please give information about the key objectives of your project in terms of aesthetics and quality of experience beyond functionality and how these have been met
House's design is made as the answer to all the considerations and matters above.
The house is a simple envelope that delimits a piece of the surrounding world. By using authentic, natural materials both inside and outside, it maintains a tranquil feeling without visible limits.
The house reminds of a sand dune that catches all the salt carried by the sea breeze. Therefore the name - Salt house. This idea is reflected in the natural cladding material of the facade - natural lime plaster, which is similar in its structure and colour to the coarse salt.
Doors of the house are plastered using the same facade material, making them almost invisible from a distance and creating uninterrupted facade planes. Scenic windows allow the view of the adjacent meadow to flow into the interior. The overlap between open spaces that runs the full height and entire length of the house and enclosed rooms in the interior create a semi-transparent space and an alternating feeling of spaciousness and intimacy, thus resembling the ever-changing view of the sea. The windows are strategically placed one opposite the other so at some points the house seems almost transparent and passers-by can see through to the other side of the building.
Interior and exterior surfaces are left without any decorative finishing to expose the essence and natural beauty of the construction materials and technologies. Almost all the furniture and fixtures are made locally, e.g. cast concrete furniture, log tables, in-built furniture, to provide the same effect. The building will retain its elegance and beauty as it ages – cracks or leaks of rust will fit its image, because this is simply the natural order of things.
Please give information about the key objectives of your project in terms of inclusion and how these have been met
Use of local craftsmen and skills, use of locally sourced building materials, exploiting of traditional building methods and approaches has made a project as akin to the society as it’s possible in a case of a family house.
The see-through fence of the plot is made of freestanding timber poles, the line following the undulating landscape, making private garden territory blend with the rest of the meadow - a biotope that extends to the sea. The volume of the house is thin and semi-transparent. The open plan and openness to the outside, connection between the interior and exterior, connection of the garden to the meadow allows the building to be a part of the landscape, not a secluded private territory.
The owner of the house in collaboration with the architect is welcoming the professionals, journalists and other guests on a frequent basis to tell about the process of the design in harmony with nature and local baukultur.
Please give information on the results/impacts achieved by your project in relation to the category you apply for
The building is placed in a natural environment on the border of traditional fisherman’s town, a rare biotope - gray dune and the sea. It’s set in a seaside meadow as a very simple line, in the lowest hollow between the dunes, thus protecting the natural topography and leaving as small an imprint in the existing biotope as possible.
The flowerbed in front of the building is a planted and cultivated display of the plants and flowers from the surrounding meadows. Semi-transparence of the volume, connection between the interior and exterior, connection of the garden to the meadow makes the building a part of the natural landscape, not a secluded private territory.
Project shows how to act in this both natural and traditional environment in order to create a modern living structure that fits in the place and minds of the people. Design is a result of thorough research and evaluation of the whole environment, integrating the natural world in everyday life and using sustainable building principles to support and maintain it.
Salt house project widens perception of how to think about the personal environment in regard to the world around.
The project proves that built structure may coexist and contribute to the natural biodiversity, cultural and social environment by using and amplifying the means that already are there.
Please explain the way citizens benefiting from or affected by the project and civil society have been involved in the project and what has been the impact of this involvement on the project
Salt house sets an example of the way one of the most popular building types in the region - family house - could be designed and built using local and traditional resources and skills.
Sustainable approach and methods used in construction of the project, have supported preservation of the natural and historical environment of the town.
Involvement of local craftsmen and using their skills has determined the building process and design outcome. Locals feel part of the project and are interested in further developing and circulation of their knowledge.
Use of local resources and workforce has supported the local entrepreneurs and craftsmen during the building process. They feel engaged in the local processes and are connecting their future activities with the region.
The protection of traditional, natural, built and cultural environments of the region benefit from the project becoming an example and case study of this typology.
Please highlight the innovative character of the project
Salt house project is an uncharacteristic and innovative approach to the building of the family house in an unique natural, cultural and urban situation.
Modular, unified and prefabricated approach is usually applied to the public structures due to it's easier and cost efficient process. In the case of Salt house, simple and affordable building materials, processes and methods are used to create a unique and distinctive structure that blends into the natural and social landscape. What makes these solutions work in this particular situation is carefully formed all inclusive ideas about the design and construction processes, intricate detailing, and a strictly planned building process.
The project sets a noticeable example of how the modern family house - the most popular typology in the region - could be designed in the future and a variety of objectives that are there to be taken into account.
Please explain how the project led to results or learnings which could be transferred to other interested parties
Salt House is the winner of the Latvian National Architecture Award 2019 and Nominee European Union Prize for Contemporary Architecture - Mies van der Rohe Award 2022 for architecture that is truly contemporary, at the same time throughout Latvian. Rooted in tradition, built within the budget, with today’s materials, skills and sustainable technologies, it widens perception of how to think about personal environment in regard to the world around.
Design is born as a result of thorough research and evaluation of the whole environment, not as an implementation of one's perceptions. As a project that has gained attention by winning The National Architecture Award 2019 and nomination for Mies van der Rohe Prize 2022, Salt house is a useful and applicable case-study for coastal construction in the whole Baltic region with it's nearly 2000km long diverse seashore.
Is an evaluation report or any relevant independent evaluation source available?
No
III. UPLOAD PICTURES
IV. VALIDATION
By ticking this box, you declare that all the information provided in this form is factually correct, that the proposed project has not been proposed for the Awards more than once under the same category and that it has not been subject to any type of investigation, which could lead to a financial correction because of irregularities or fraud.
Yes
