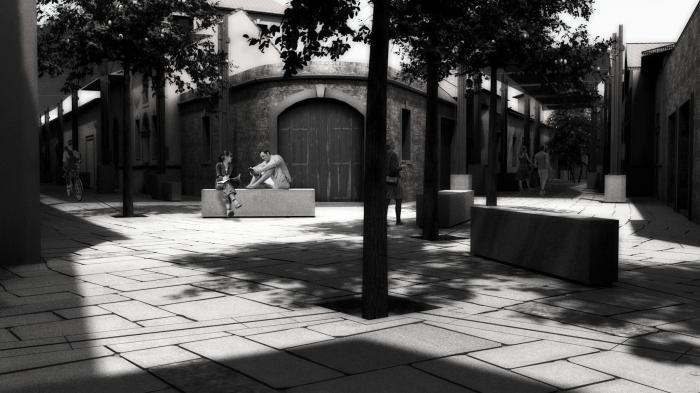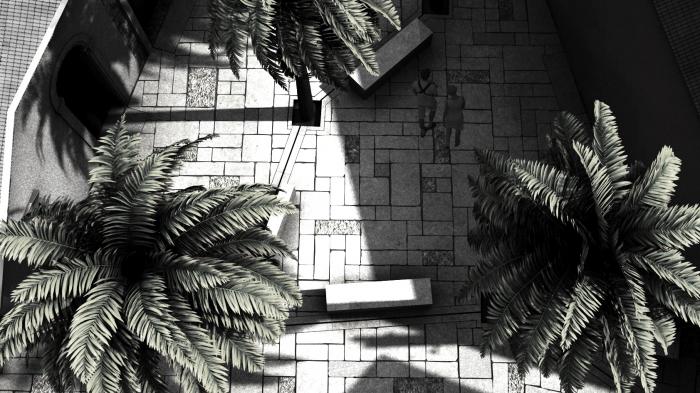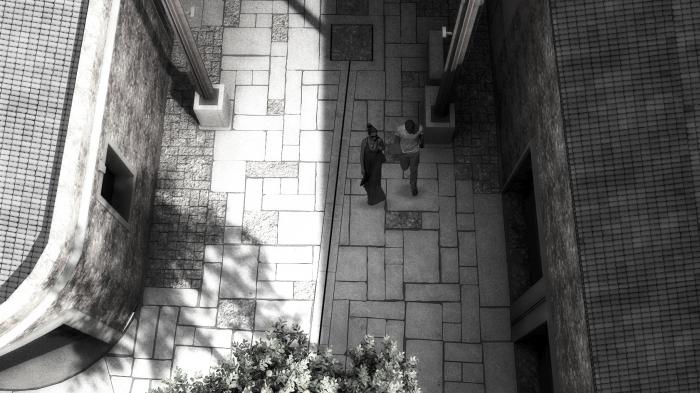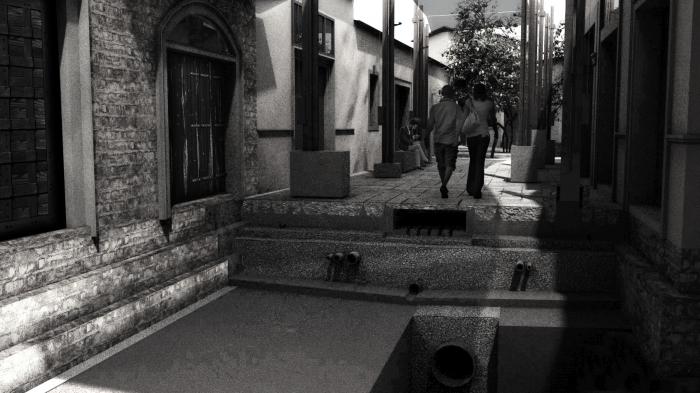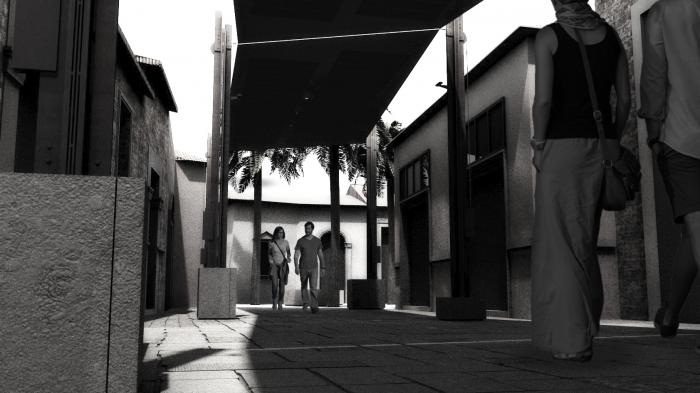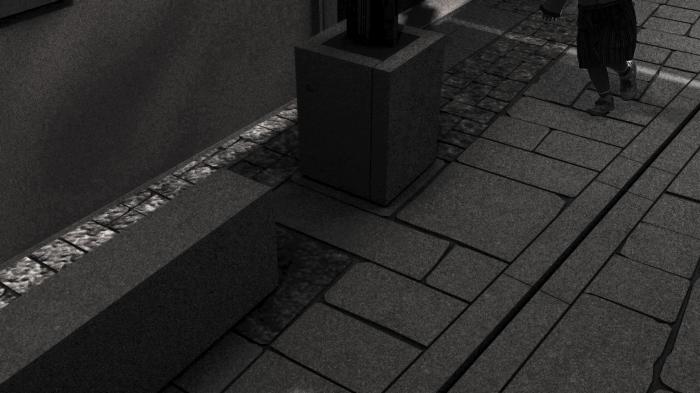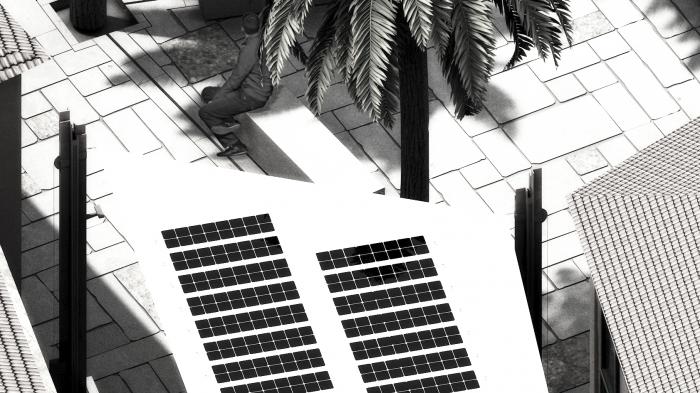I. SUMMARY INFORMATION
Project
268302
Status
Submitted
Award category
Regenerated urban and rural spaces
You want to submit
NEW EUROPEAN BAUHAUS RISING STARS : concepts or ideas submitted by young talents (aged 30 or less)
Project title
Sustainable Urban Restoration in Cyprus
Full concept/idea title
Public space inside Buffer Zone as a trigger for regeneration
Description
Emptiness as an opportunity. The impassable buffer zone can become the trigger for a new unification. Inside the island of Cyprus, especially in Nicosia, the last divided capitol in Europe, the buffer zone area, under the control of the United Nations from 1974, can retuern to be a meeting point of different cultures as in the past when the city was united and was peacefully multiethnic before the political conflict created the division between north and south part of the island.
Where is your concept/idea being developed or intended to be implemented in the EU?
Cyprus
Nicosia
Ermou street (inside Buffer Zone borders)
35°10'29.9"
33°21'42.6"
Nicosia
1011
II. DESCRIPTION OF THE PROJECT
Please provide a summary of your concept/ idea
The project aim at recovering existing potential resources, currently unemployed due to unsolved political issues, and mitigating the problems resulting from the ongoing climate change. The reconstruction of the area inside the Buffer Zone is part of an overall restoration idea of the city core inside the Venetian walls.
The Urban Restoration project stems from the interpretation of the city, of the buildings that have been preserved and of what has been destroyed or demolished, thus distinguishing what is historical pre-existence from what is not historical. Urban Restoration is a conservation and regeneration method of historical cores and takes up the operational scheme used by Leonardo Benevolo for the PPE of Palermo in 1993. It is a method of intervention that applies not only to buildings and artworks but also to cities and territories, maintaining the same substantial meaning at different scales. Urban Restoration is a method of intervention in consolidated urban areas with the aim of preserving what remains of the social body and the organic relationship between people and place. The basic principles are to protect the historical cores of the cities, to protect the restoration of parts of the city, to avoid land consumption and to balance public and private interests.
In this case, the main role is played by the public space. The public space is a fundamental place for the life in a city: it is a meeting place, a link to a community in which people can be identified with. In the specific context, of multiple identities, languages, religions and cultures which has been exploited to originate tensions and even hostility, the public space can become the trigger for a new unification and the opportunity for the activation of a series of interventions involving the entire historic center of the Walled City.
Please give information about the key objectives of your concept/idea in terms of sustainability and how these would be met
Drawing inspiration from the typical pragmatism of Venice, Venetians who have greatly influenced the city, the reinterpretation of the Venetian well has led to the formulation of a sort of “Venetian street”. The pavement is made up of "masegni" (typical shape of venetian sidewalk stone) in limestone slabs, a natural and caratheristic stone of Cyprus. The entire road section has a high drainage capacity in order to recover as much rainwater as possible. The road is in fact made up of a dry-built stratification of gravel composed of different granulometries, ending with a waterproofing layer of clay. Along the streets there are also collection wells which have the function, through slight slopes, of collecting the water that remains on the surface, avoiding to flood the streets. This type of stone, of light ocher color, has an albedo equal to 0.7, a fundamental feature because the high albedo contributes to the reduction of the "heat island effect" and therefore to the creation of a livable space. Then, the local vernacular architecture principles, has been reworked in a shading system along the streets, equipped with curtains and pergolas adorned with climbing plants, with the aim of contributing to the lowering of heat islands, in consideration of future climatic conditions. The awning shading system is composed by several elements. The vertical element composed of pultruded pillars composed of L-shaped profiles which, unlike the most widely used steel structural system, is a material that responds in an economic and sustainable way and has advantages in corrosion resistance, high mechanical strength with greater lightness and it is recyclable. Then a pulley system to facilitate the assembly of the removable shading awnings, and a base element that contains the elements useful for the production of solar energy. In fact, the curtains surface becomes where to place solar system, so that it can meet the energy needs of the entire public space.
Please give information about the key objectives of your concept/idea in terms of aesthetics and quality of experience beyond functionality and how these would be met
The public space is a theme addressed by the English architect Gordon Cullen, whose concepts relating to the urban vision and the impression that this space arouses in those who live in it, have been a constant reference in our design process. Townscape and Floorscape are neologisms, invented by him and difficult to explain in a few lines, which include a range of suggestions, mainly photographic, useful for the creation of a public space that is not treated as a mere expanse of asphalt, therefore a secondary result element, but rather as an element of primary importance. Those are not scientific concepts, in fact those treat planning as an artistic form, thanks to this vision that space can take on importance and peculiarity. The term Floorscape, more centered in this place, requires us to direct our gaze downwards and pay attention to what, as a rule, is taken for granted: the pavement, a fundamental place for the perception of the urban community. Hence, the choice of materials, colors, surface treatments, orientations and heights, creating "serial visions" who are capable of interrupting the so-called "original boredom" is favoring the multiple episodes of discontinuity along the development of a space. A kind of break from a possible monotony. Discontinuity, monotony, routines and complication are terms that refer to the theories on visual perception of Gombrich. This complication is also found in the not alignment of the pillars, in the different heights of the bases, as well as in the seats, which never allow the eye to linger on a continuous line. A quality of experience and functionality met thanks to a pavements completely pedestrian and barrier-free.
Please give information about the key objectives of your concept/idea in terms of inclusion and how these would be been met
The idea objectives is the creation of a unique public space, extremely characterized by the context and its characters, able to create unity in a multi-ethnic place without giving prevalence to one ethnicity over another. The goal is to create a neutral place where people can meet as they did in the past. Furthermore the project wants to reconstruct the "forma urbis" of the city inside the Buffer Zone, where most of the buildings collapsed due to abandonment. All of this with a non autoritaian project, not a top down but with a project bottom up, which comes from a profound study of the characteristics of the place. In this way, the project is not extraneous to the urban fabric but presents itself in continuity with the past but projected towards the future, with new or sustainable materials.
Please explain the innovative character of your concept/ idea
The innovative character is first of all given by the idea of transforming and making the Buffer Zone area better and liveable. It is also innovative for the reinterpretation of historical characters with materials and shapes projected into the future because every choice is based and consider what will happen in the future: climate change and the scarcity of resources that will hit this place.
Please detail the plans you have for the further development, promotion and/or implementation of your concept/idea, with a particular attention to the initiatives to be taken before May 2022
The plan for further promotion is to propose this idea to different organization, first of all the United Nations that is the first controllers of the Buffer Zone, to try to find a solutions for Cyprus Citizens to give them a better future not characterized by a life in a divided city or a divided island, restoring the unity present in the past, before the Buffer Zone was created in 1974.
III. UPLOAD PICTURES
IV. VALIDATION
By ticking this box, you declare that all the information provided in this form is factually correct, that the proposed concept/idea has not been proposed for the New European Bauhaus Rising Stars Awards more than once in the same category.
Yes
