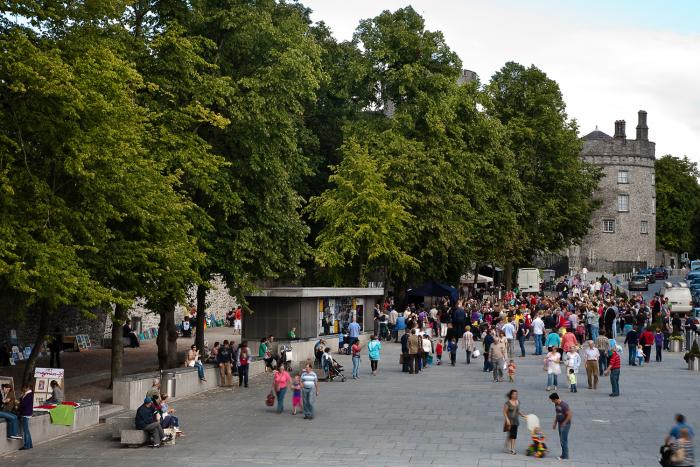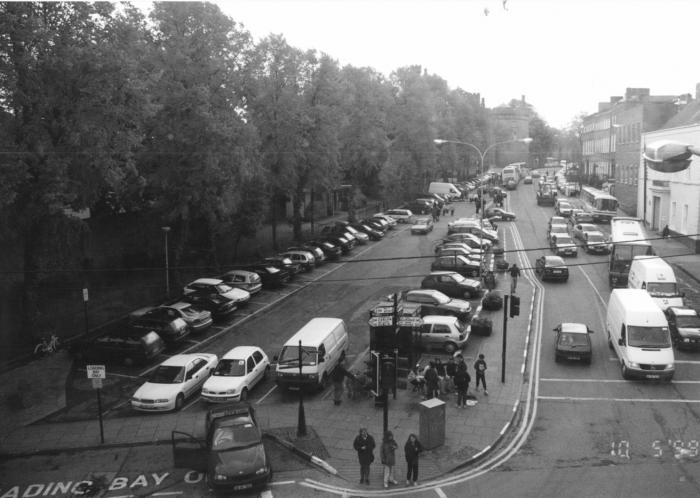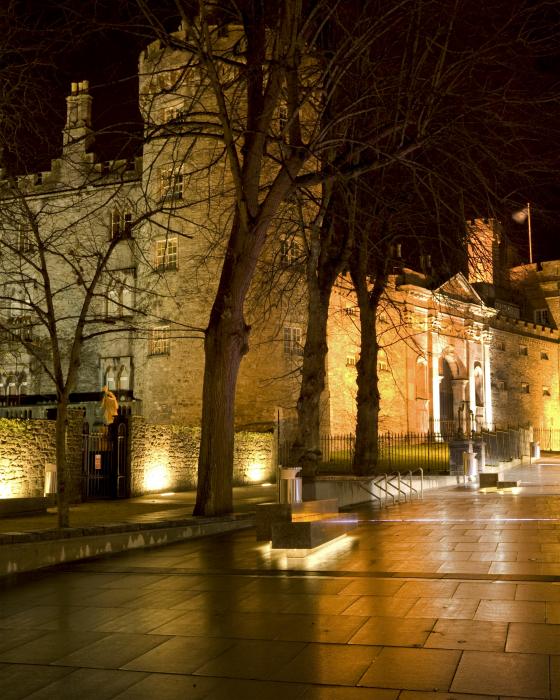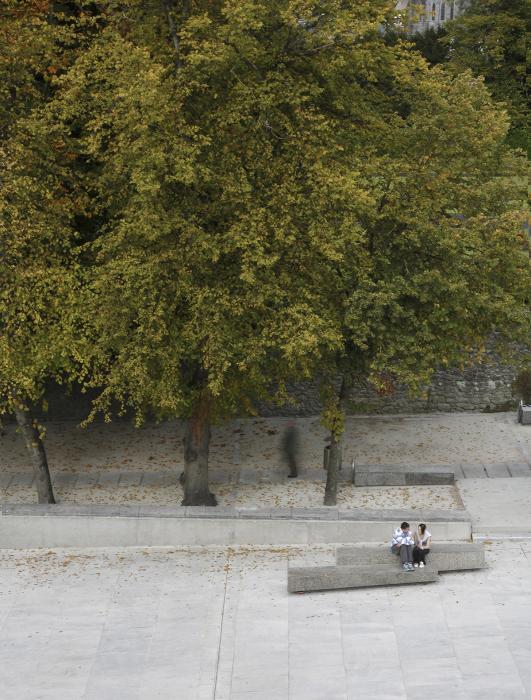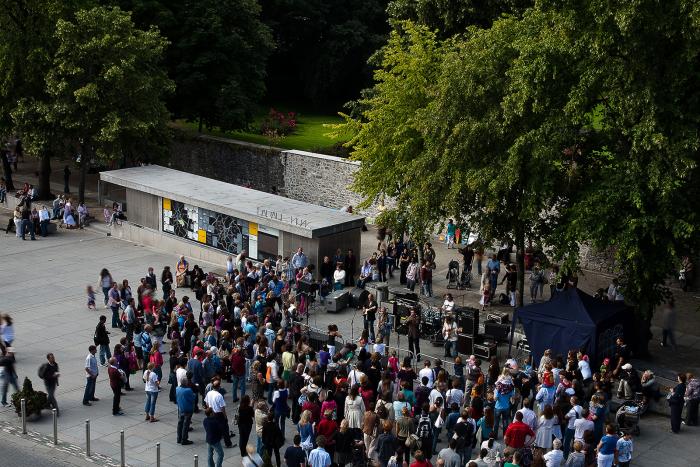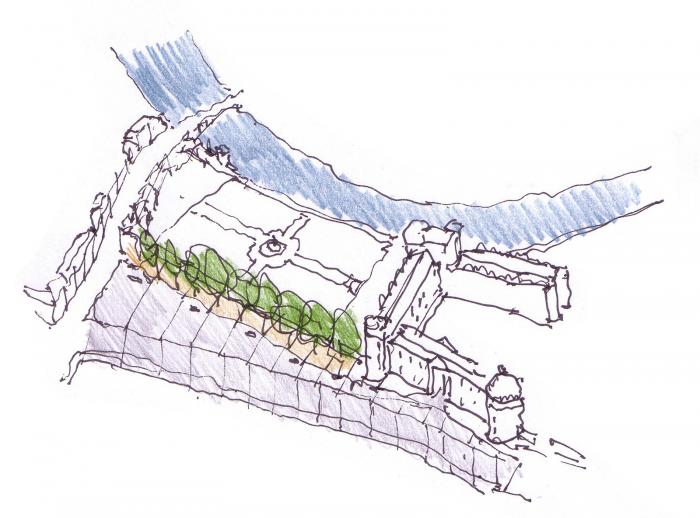I. SUMMARY INFORMATION
Project
268217
Status
Submitted
Award category
Regenerated urban and rural spaces
You want to submit
NEW EUROPEAN BAUHAUS AWARDS : existing completed examples
Project title
Urban Landscaping in Kilkenny
Full project title
Urban Landscaping in Kilkenny
Description
The project involves the reconfiguration of the urban spaces on either side of the 13th century Kilkenny Castle. The Parade, which rises and tapers towards the entrance to the Castle and opens out to High Street, is cleared of car parking and unified by a continuous stone floor. The project seeks to understand these underused public spaces, unify them and restore their latent potential to be the civic meeting places for the city. It makes urban spaces into public places.
Where was your project implemented in the EU?
Ireland
Leinster
The Parade, Kilkenny
Kilkenny
R95 YRK1
When was your project implemented?
Has your project benefited from EU programmes or funds?
No
Which programme(s) or fund(s)? Provide the name of the programme(s)/fund(s), the strand/action line as relevant and the year.
II. DESCRIPTION OF THE PROJECT
Please provide a summary of your project
Public space is critical to the functioning of a collective society, the essential space of appearance that enables an interweaving of human affairs and, ultimately, the exercise of democratic power. In a time when public space is often conceived of ethereally rather than materially, and the collective is often confused with the commercial, this project aspires to a real, open and sustainable public realm. The project proposes the reconfiguration of the public spaces on either side of Kilkenny Castle. The Parade, which rises and tapers towards the entrance to the Castle, is cleared of car parking and unified by a continuous stone floor whose ordering geometry derives from the built context. A wide strip of coloured marble creates a new perspective connecting the corner of High Street and the Castle entrance and delineates the separation between the pedestrian area and the narrowed roadway. The pedestrian area is paved in large granite slabs and is traversed by alternating lines of drainage channels and strips of light. A series of large benches adapt themselves to the slope and give a scale to the northern boundary. The roadway is paved in smaller granite paviors to slow the traffic and enable the space to be closed off and used for a single purpose on special occasions. The project seeks to understand these underused public spaces, unify them and restore their latent potential to be the civic meeting places for the city. The project is a constructed landscape; it makes background rather than building-as-object, a continuous condition in which old and new elements and materials combine to underscore diverse individual and collective inhabitation. It conjoins the scale of the individual experience and the life of the town. Though specific in context, place and materials, the project is characterised by a positive uncertainty with regard to use. Its emptiness assumes change, across a season or a century. It is a robust stage set for an unknown play.
Please give information about the key objectives of your project in terms of sustainability and how these have been met
Our Key Objectives in terms of Sustainability were as follows:
1. Consolidate
To restore the latent potential of the neglected urban spaces around Kilkenny Castle and to consolidate their public function and long-term viability.
2. Restore
To remove the majority of the car-parking from these spaces and to restore them as places for people rather than for cars.
3. Minimize
To utilize natural and locally-sourced materials in the project wherever possible in order to minimize embodied energy and transport.
4. Use
To make the best possible use of everything that existed on the sites, recognizing re-use and recycling as being essential to sustainability.
5. Create
To create spaces that could act as long-term amenities for the citizens of Kilkenny and their visitors, ensuring that the centre of the city remains vibrant and attractive as a place to live and work.
We consider that these objectives have been met and the spaces have continued to thrive since completion of the project in 2009. By unifying the Parade space in front of the Castle and clearing it of car-parking, a taxi-rank, and incongruous street furniture and signage, a new space has been created with a real gregarious potential, a horizontal space of communication for the city. We made use of natural materials throughout: granite paving, ceramic tiles, polished concrete, and used local fabricators and suppliers. We restored and re-used the historic railings and the limestone capstones from the railing plinth walls, making the best possible use of the materials we found on the site.
Please give information about the key objectives of your project in terms of aesthetics and quality of experience beyond functionality and how these have been met
Our Key Objectives in terms of aesthetics and quality of experience beyond functionality were as follows:
1. Making good use of what exists
We aimed to be attentive to what already exists; to the materials, trees and external surfaces found on the site; with the intention of reanimating and exploiting their latent potential. We aimed to demolish, subtract or replace things as little as possible, but instead to add, transform and utilize them; recognizing that recycling is the most pertinent environment-friendly means of intervention. Through a persistent focus on all that exists we aimed to promote a new way of looking, free of preconceived ideas. Our goal was precision, delicacy, amiability and attentiveness.
2. Promote freedom of use
We aimed to make spaces that are flexible and adaptable, that facilitate use in different ways and that can change over time. We endeavored to create ample spaces for diverse lives.
3. Aim for positive simplification
We aspired to being generous, giving more, facilitating use and simplifying life. This is carried through to a restricted palette of materials and a reduction in urban clutter.
4. Prioritise the pleasure of living
The quality of life and of the spaces was the project’s main parameter. Our emphasis was on the people rather than the construction and technical systems, creating solutions that are less conventional and more adapted to context.
The resolution of these aspirations is sought in a combination of modesty and ambition. The project is ambitious in its aim to transform a series of spaces only by means of working with the ground and certain urban elements. The significance given to this pavement is manifested in a modest approach that gives precedence both to the strength of the historical context and to the public use of the space; offering specific areas to walk, sit, gather and assemble, places of civic interaction. In this way the project makes urban spaces into public places.
Please give information about the key objectives of your project in terms of inclusion and how these have been met
Our Key Objectives in terms of Inclusion were as follows:
1. Collaborate
To establish a collaborative design development and interaction with diverse client, user and stakeholder groups and the citizens from the outset of the project in order to get the widest possible views on the requirements and aspirations for these spaces.
2. Ease of Use
To ensure that the design of the spaces allowed for ease of use and movement for all citizens and visitors and the spaces were welcoming to all.
3. Robust Materials
To use robust and durable materials that would stand the test of time and remain safe and comfortable to use into the future.
4. Open-ended
To create spaces that are open to unpredictable uses, where the future use of the spaces is not pre-determined.
We consider that these objectives have been met and the citizens have reestablished a sense of ownership of these urban spaces. In terms of inclusion we consider that Universal Access to these spaces was of primary importance and used specific design measures to address this from the outset:
1. The removal of kerbs and impediments to movement, in particular the use of a marble strip instead of a kerb to delineate separation of the pedestrian area from the roadway. This strip uses the same palette of colours as the floor of St. Canice’s Cathedral and makes a clear and highly visible threshold.
2. The use of simple granite paving and pathways to provide accessible surfaces.
3. The creation of ramps to deal with level change between the Parade and the Gravel Walk.
4. Minimising the use of kerbs and level changes throughout the project to make access for all as straightforward as possible.
Please give information on the results/impacts achieved by your project in relation to the category you apply for
At the outset of the project the physical and symbolic importance of these urban spaces was no longer matched by their physical reality. The increasing demand for parking spaces over recent years had resulted in the Parade becoming more a space for cars than a place for people. A taxi rank occupied the centre of the space and a series of incongruous uses negated its civic importance. The poor quality of the public domain in terms of landscaping, street furniture, signage and services were all damaging and undermining the architectural, historical and civic importance of The Parade. The urban potential of Canal Square and Canal Walk was also negated by its use as a car-park, by the presence of a large electricity substation against the Castle wall and by the poor quality of the surfaces and street fittings.
The project seeks to restore and reimagine the potential of these significant urban spaces to be at the centre of urban life in Kilkenny. This was an important project for the city and involved wide consultation with citizens, local representatives and stakeholders over a period of eight years before construction commenced. The project was widely studied, debated and revised as part of this process. We consider that this has resulted in the sense of ownership that the citizens now have of these spaces and their intensive use is testament to that. The project is inherently sustainable in providing long-term viability for these spaces and in its use of robust, durable, natural materials that can stand the test of time. It has a straightforward and careful aesthetic that seeks to make background, rather than dominating its important historical setting. It is inclusive in terms of the collaborative design development and the making of accessible spaces for use by all the citizens and visitors, irrespective of age and ability, as well as through an openness to unpredictable uses and undefined events.
Please explain the way citizens benefiting from or affected by the project and civil society have been involved in the project and what has been the impact of this involvement on the project
This was an important project for the city of Kilkenny and involved wide consultation with citizens, local representatives and stakeholders over a period of eight years before construction commenced. It began as an International Architectural Competition held in 1999. This was followed by a long period of public consultation and design development, involving the following:
1. Collaborative Design
Collaborative design development and interaction with diverse client, user and stakeholder groups and the public.
2. Step-by-Step Process
We worked closely with Kilkenny Borough Council to develop the project on a step-by-step basis. This was particularly important given the very important and sensitive location within the city.
3. Public Presentations
Presentations to the Councillors, the public and other stakeholders at a series of public meetings.
4. Liaison
Careful liaison with the Office of Public Works in respect of the work to Kilkenny Castle and the wall to the Rose Garden.
5. Universal Access
Close liaison with the National Disability Authority in respect of Universal Access.
The project was widely studied, debated and revised as part of this process. We consider that this has resulted in the sense of ownership that the citizens now have of these spaces and their intensive use is testament to that.
Please highlight the innovative character of the project
We consider the project to be innovative in several key respects:
1. Intention
Public space is critical to the functioning of a collective society, the essential space of appearance that enables an interweaving of human affairs and, ultimately, the exercise of democratic power. In a time when public space is often conceived of ethereally rather than materially, and the collective is often confused with the commercial, we aspire to a real, open and sustainable public realm.
2. Consolidation
The project comprises the reconfiguration of urban spaces around Kilkenny Castle to consolidate their public function. The Parade is cleared of car parking and unified by a continuous stone floor whose ordering geometry derives from the built context. The stone surface of Canal Square is feathered into a polished concrete path connecting the river with the Parade through the Castle grounds. The river wall is replaced by a light stainless steel railing, opening up views to the river.
3. Landscape
The project is a constructed landscape; it makes background rather than building-as-object, a continuous condition in which old and new elements and materials combine to underscore diverse individual and collective inhabitation. It conjoins the scale of the individual experience and the life of the town.
4. Material
Granite is jointed and folded in a thickness with small but precise sectional variation across its surface. It is detailed according to its potential collective and individual use. A limited number of other elements and materials (steel handrails, polished concrete benches, an information kiosk, street lighting, a gravel walk, a strip of marble) work as orienting devices to free the ground for civic interaction.
5. Inhabitation and Time
Though specific in context, place and materials, the project is characterised by a positive uncertainty with regard to use. Its emptiness assumes change, across a season or a century. It is a robust stage set for an unknown play.
Please explain how the project led to results or learnings which could be transferred to other interested parties
We consider that several results or learnings from the project could be transferred to other interested parties:
1. Competition
The initiation of the project through an International Architectural Competition established its significance and opened the process to a wider audience and to a range of architectural responses.
2. Process
The collaborative and open design process involving a wide range of actors ensured that the completed spaces have a vitality and feel owned by the citizens.
3. Context
The careful study of the historical context and the responsiveness of the design to this context is critical to its success. This type of work needs to feel natural in its setting to ensure its integration with the life of the city.
4. Modesty
The modesty of approach, in terms of making background rather than statement, is of real importance for this type of work. A different approach could have over-powered the context and resulted in a less open and usable series of urban spaces.
5. Materials
The use of robust, natural materials and local suppliers is critical to sustainability.
6. Openness
The making of public spaces in cities without defined functions and without the need to buy something in order to use them, is critical to democratic society.
Is an evaluation report or any relevant independent evaluation source available?
III. UPLOAD PICTURES
IV. VALIDATION
By ticking this box, you declare that all the information provided in this form is factually correct, that the proposed project has not been proposed for the Awards more than once under the same category and that it has not been subject to any type of investigation, which could lead to a financial correction because of irregularities or fraud.
Yes
