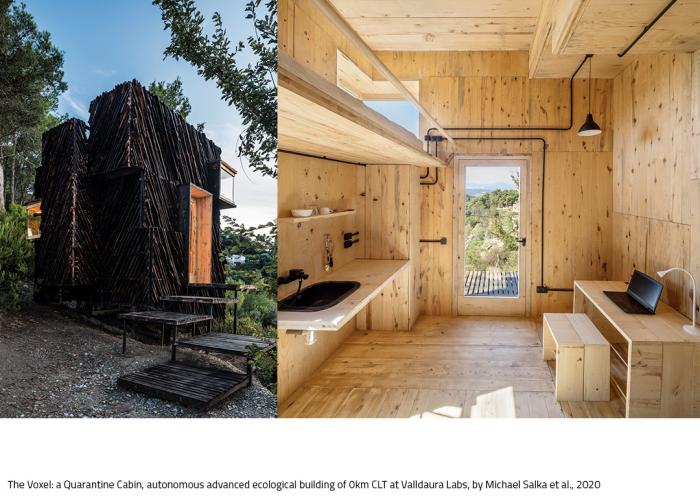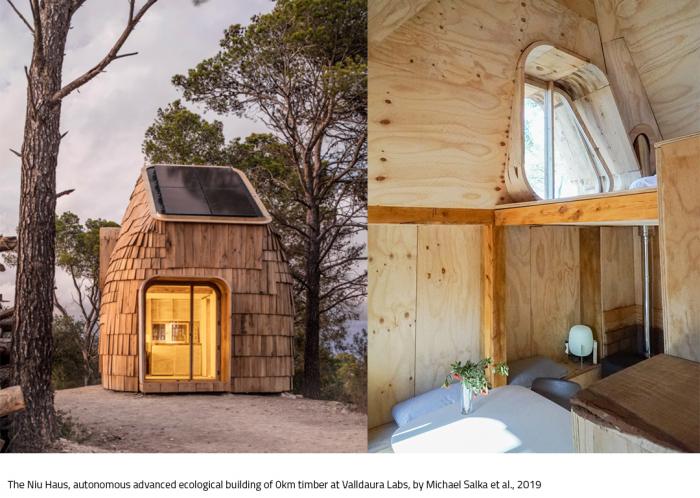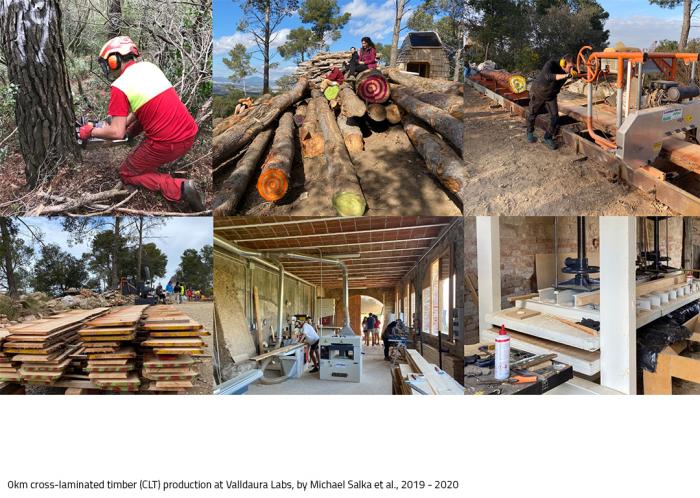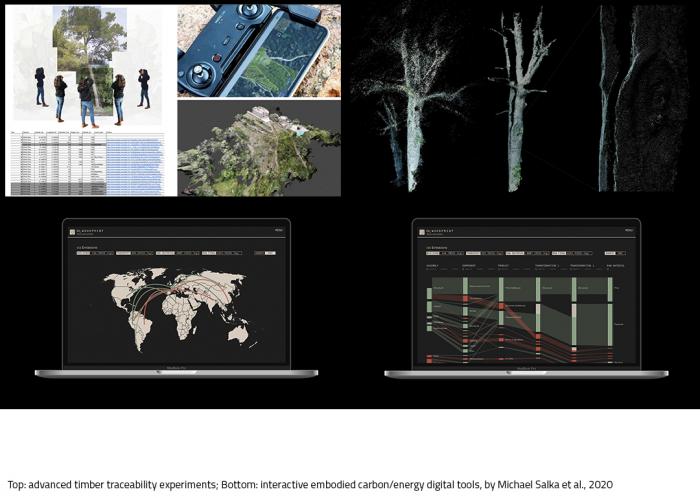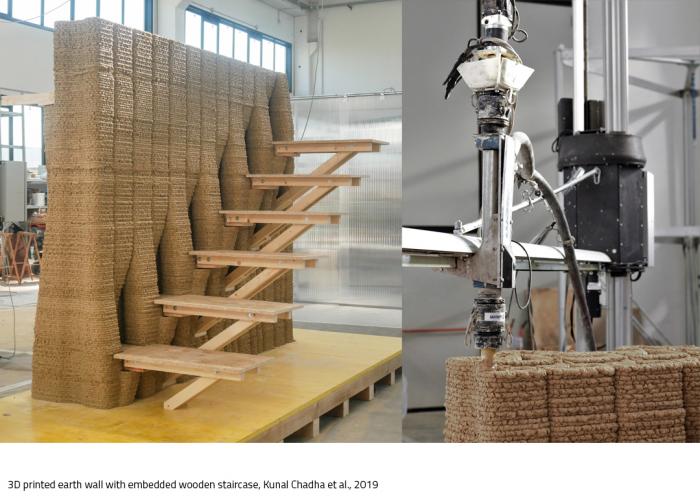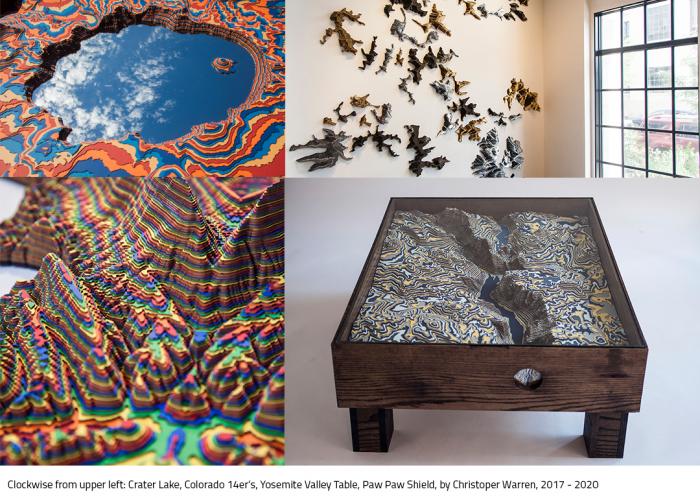I. SUMMARY INFORMATION
Project
268060
Status
Submitted
Award category
Techniques, materials and processes for construction and design
You want to submit
NEW EUROPEAN BAUHAUS RISING STARS : concepts or ideas submitted by young talents (aged 30 or less)
Project title
CONTOURS
Full concept/idea title
Integrating Engineered Timber with 3D-Printed Earth to Innovate New Contour-Based Structures
Description
The future will be built of...wood and earth! Surprisingly, such humble materials already empower a new paradigm, epitomized by the 85.4m Mjøstårnet and 180m Atlassian HQ. Crucially, timber can achieve timely feats inconceivable with concrete or steel: notably, carbon sequestration and ecosystem health. Yet there remain functions wood can’t perform, like thermal storage. Hence the integration of another ubiquitous natural material - earth - contemporised via chemical engineering and 3D printing.
Where is your concept/idea being developed or intended to be implemented in the EU?
Spain
Catalunya
Ctra. BV-1415 (Horta-Cerdanyola), km 7, Maisa Can Valldaura, Valldaura Labs
Barcelona
80290
II. DESCRIPTION OF THE PROJECT
Please provide a summary of your concept/ idea
The application of technical breakthroughs to natural materials is delivering incredible results. Engineered timber, perhaps the most scalable enabler of carbon-negative, high-performance architecture promoting a new era of aesthetics as well as health and wellbeing, is reaching recently unimaginable heights in such projects as the 18-story/84.5m Mjøstårnet tower in Norway (2019) and the hybrid 40-story/180m Atlassian HQ in Sydney (2025). Meanwhile, raw earth - the world’s oldest building substrate - is undergoing a revolution through the incorporation of stabilising additives and 3D printing construction techniques, demonstrated by the TECLA house (2021).
However, shortcomings to both remain. Engineered timber lacks capacity to passively store and release heat which empowers designers to minimise energy for conditioning interior spaces. On the other hand, earth struggles with horizontal spans. Fortuitously, the failures of each are perfectly compensated with the other, proven by ancestral adobe dwellings in which earth is used for bearing walls providing the thermal mass to maintain comfort in extreme climes, with timber beams carrying their roofs. Considering the many siloed initiatives and historic examples evidencing how synthesis can mitigate respective challenges, there are astonishingly few contemporary explorations of an integrated approach.
This project will therefore investigate how engineered timber and 3D printed earth’s complementary properties can generate a hybrid greater than the sum of its parts, developing a truly integrated solution by identifying the common structural trait that lends both their power: layers, or, in other words, CONTOURS. Engineered timber exploits wood’s internal directional layers of fibrous grain, whereas 3D printed earth capitalizes on layers via fused deposition modeling (FDM). Thus, by leveraging layers as a shared principle, CONTOURS will combine engineered timber and 3D printed earth in a holistic structural system.
Please give information about the key objectives of your concept/idea in terms of sustainability and how these would be met
Engineered timber bears immense carbon-sequestration potential - if paired with sustainable forest management. A critical caveat, but not discouraging, as incentivising this practice also bolsters ecosystem functions. CONTOURS is presented by Michael Salka, who’s pioneered the use of sustainably harvested local timber in cutting-edge constructions, overseeing selection, documentation, and felling of specific trees sure to improve the health of the forest by their removal, through processing trunks into finished components and ultimately installation in prototypical autonomous ecological buildings - without the wood ever leaving its forest of origin. He has also co-developed digital tools for quantifying and diagramming embodied carbon/energy, to be employed by CONTOURS guaranteeing outcomes are carbon-negative. Advancing engineered timber implies systemic effects on the sustainability of the built environment as well, since replacing carbon/energy intensive concrete/steel could reduce 14-31% of global CO2 emissions and 12-19% of fossil fuel consumption. Further, timber is ideal for machining, pre-fabrication, modularisation and rapid-deployment, engendering increased construction site safety and precision, along with minimised timelines, disturbances and costs.
Earth, while not carbon-negative, can be carbon-neutral if resources for extraction/processing are intelligently expended. Regardless, these investments are offset by earth’s thermal performance, allowing for reduction in machinery and energy used for conditioning.
There are also sustainable benefits timber and earth boast equally: widespread availability (transport can be minimised and local economies activated); end-of-use pathways (timber can be either composted or repurposed if designed for disassembly, earth can be allowed to biodegrade); and bio-receptivity (an intriguing property CONTOURS will explore to determine whether hybridization could support plant and animal life as well as human).
Please give information about the key objectives of your concept/idea in terms of aesthetics and quality of experience beyond functionality and how these would be met
Timber and earth constructions have the profound ability to connect inhabitants with their own natural environments through the aesthetic experience of the material substrates. This is arguably of particular import in our rapidly expanding urban settings, where sensory relationships with the natures that sustain cities are often harder to come by. Relatedly, timber and earth inherently express local variation, and so can foster an unmatched sense of place through a vast range of distinctive colours and textures. These properties lend experiential qualities with which manufactured materials cannot compete, such as the perceived ‘warmth’ of wood or ‘coolness’ of earth. Put otherwise, being complex natural materials, wood and earth engage our inborn sense of biophilia.
Another impactful method for manifesting experiential narrative in architecture is to reveal the processes by which a structure was created in its final form. CONTOURS will achieve this through the explicit focus on layering as the internal quality relating both materials and their fabrication processes. The fiber of the timber elements will be utilized not only for structural performance, but also as an aesthetic element. Likewise the layering essential to the FDM 3D printing of earth will be thoughtfully considered so as to reinforce aesthetics. Together, this correspondence will ennoble the synthetic system with an apparent harmony, whilst tacitly informing observers of the story of its realisation.
Please give information about the key objectives of your concept/idea in terms of inclusion and how these would be been met
Timber and earth systems are inclusive due to the ubiquity and affordability of the base materials. Hybridization also allows for favouring one or the other in response to varying availability, norms or needs. Specific to CONTOURS, though reliance on digital fabrication tools demands certain resources and skill sets, the requisite virtual models can be iteratively modified in conversation with user feedback, while much of the preliminary processing (timber and earth being non-toxic materials), as well as the installation of prefabricated components can be completed by non-skilled persons, permitting broad engagement.
In light of the above, hybrid engineered timber and 3D printed earth systems could provide feasible, scalable, high-performing solutions for the massive emerging markets in Africa and Asia. Nonetheless, CONTOURS envisions more immediate effects on the public realm in Europe. Together COVID-19 and global climate change emphasize the value of attractive, comfortable, safe and accessible outdoor space in cities - in particular, the reclamation of motor vehicle lanes for diverse pedestrian/multi-modal use. Yet, there is a lack of appropriate methods for completing transformations with adequate speed, flexibility, durability and beauty at reasonable cost. Current strategies include, at one end, tactical urbanism, and, at the other, formal urbanism. The urgent and swiftly shifting dynamics of present challenges often make formal interventions impractical. The ‘missing middle’ was studied in FURNISH, a 2020 project co-authored by Michael Salka to test prototypical installations in 5 EU cities with funding from the EIT. CONTOURS will progress this effort by proposing systems which, by virtue of their technology and pre-fabrication enabled adaptability and rapid-deployability, aesthetic/experiential quality, and environmentally benign materials, are excellently suited to fulfil this ‘missing middle’, contributing directly to a more inclusive public realm.
Please explain the innovative character of your concept/ idea
CONTOURS is wholly innovative for the many reasons described above, including the application of digital technologies to natural materials, the enablement of advanced constructions using local substrates and unskilled on-site labour, the potential for circularity, cascading or biodegredation of associated ‘waste’ streams, and for addressing the ‘missing middle’ of public realm and building structure solutions.
That said, CONTOURS is more innovative still in its interdisciplinary approach. While this proposal is presented by Michael Salka, whose expertise in ecology, carbon/energy accounting, 0km timber, digital fabrication, project management, computational and collaborative architectural/urban design has been referenced in the preceding sections, CONTOURS actually represents a collaboration between three innovators aged 30 or under: Michael, age 30, is supported by Kunal Chadha, age 29, an IAAC colleague expert in technology, robotics, digital fabrication and computational design specialised in 3D printing earth; and Christopher Warren, age 30, a visual artist represented by Walker Fine Art expert in 3D sculpture, large-scale murals, digital fabrication and manipulated topographic/cartographic landscapes specialised in contoured, layer-based representations.
Accordingly, the composition of the core CONTOURS team comprehensively reflects the New European Bauhaus’ mission to operate at the crossroads between art, culture, social inclusion, science and technology.
Please detail the plans you have for the further development, promotion and/or implementation of your concept/idea, with a particular attention to the initiatives to be taken before May 2022
CONTOURS is foremost an integration of the remarkably productive research already being undertaken by the three core collaborators as summarised. This deep experience and continuity assures the success of the forthcoming synthetic endeavor.
Tangibly, the capstone aspect of CONTOURS will comprise the co-design/realisation of a full scale prototype to be co-developed in a design+build workshop (held prior to May 2022) of the IAAC’s 2021/22 Master in Advanced Ecological Buildings & Biocities (MAEBB). The MAEBB is an immersive educational programme hosted at IAAC’s Valldaura Labs (where Michael serves as Technical Coordinator), a unique living lab facility dedicated to the investigation of self-sufficiency just 10km from Barcelona’s city centre yet surrounded by the ~1,300ha Collserola forest. Valldaura is anchored in a XIX-century farmhouse renovated to host a digital fabrication lab and carpentry workshop. Every year, the MAEBB attracts 15-20 students of diverse backgrounds, often representing as many different nationalities, who reside at the estate for 11 months of ‘learning by living’. Participatory co-design/realisation processes involving this community will increase the project’s inclusivity. Operating within the MAEBB curriculum will also open opportunities for wider inclusion and replicability via IAAC’s close working relationships with municipal, NGO and private sector actors. Finally, IAAC will aid the dissemination of the project, providing access to many media outlets, tens of thousands of social media followers across various platforms/the institute’s website, and a network of over 1,000 alumni engaged with the built environment in over 70 countries.
Subsequently, CONTOURS will be pushed forward by the upcoming academic careers of Michael, commencing a PhD in Architecture at the University of Cambridge in 2021 as a Gates Cambridge Scholar, and Kunal, beginning a PhD in Architecture at ETH Zürich in 2021 in conjunction with Gramazio Kohler Research.
III. UPLOAD PICTURES
IV. VALIDATION
By ticking this box, you declare that all the information provided in this form is factually correct, that the proposed concept/idea has not been proposed for the New European Bauhaus Rising Stars Awards more than once in the same category.
Yes
