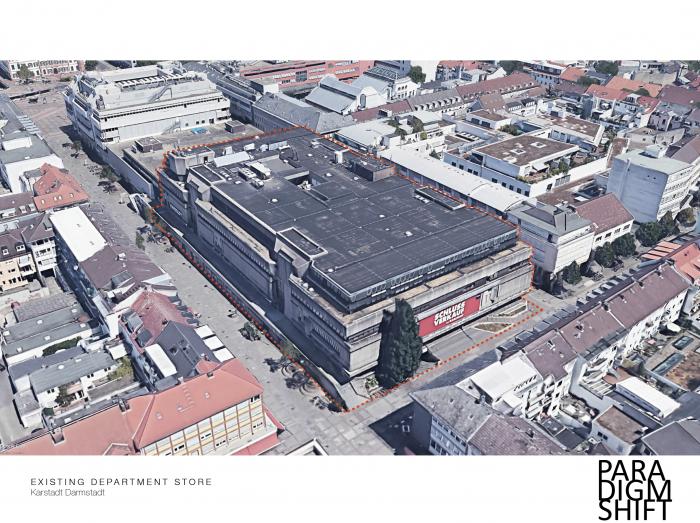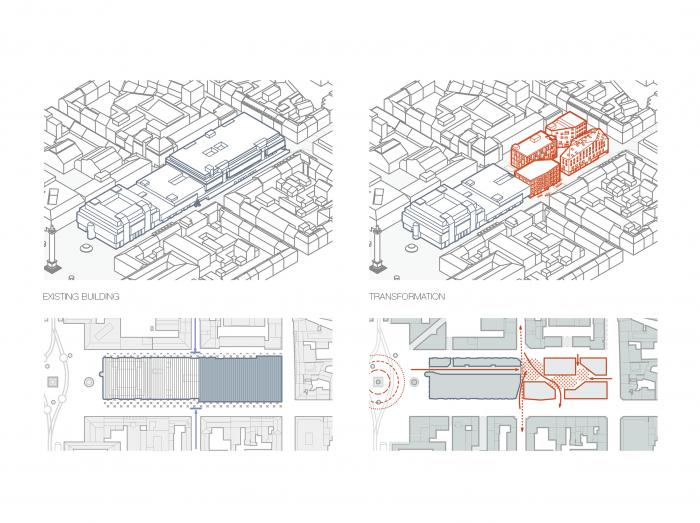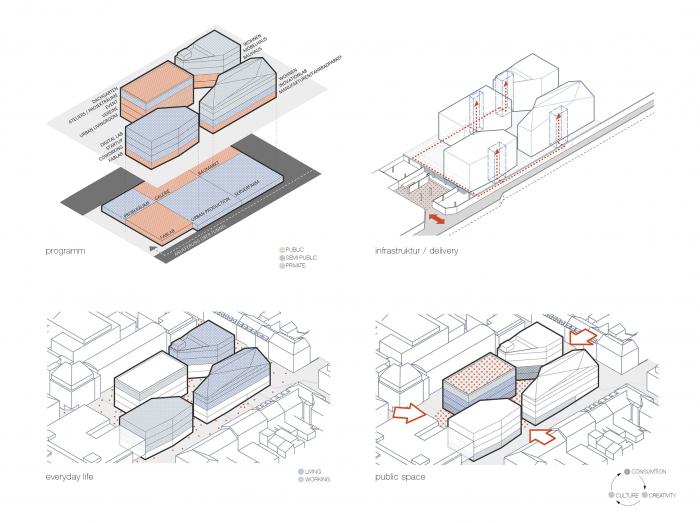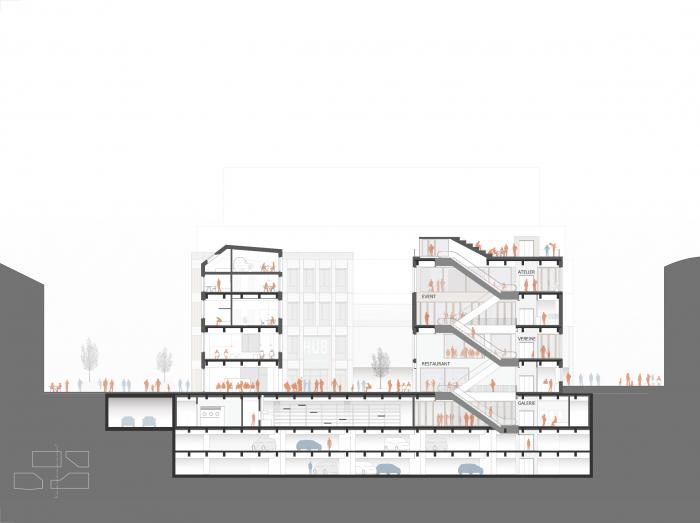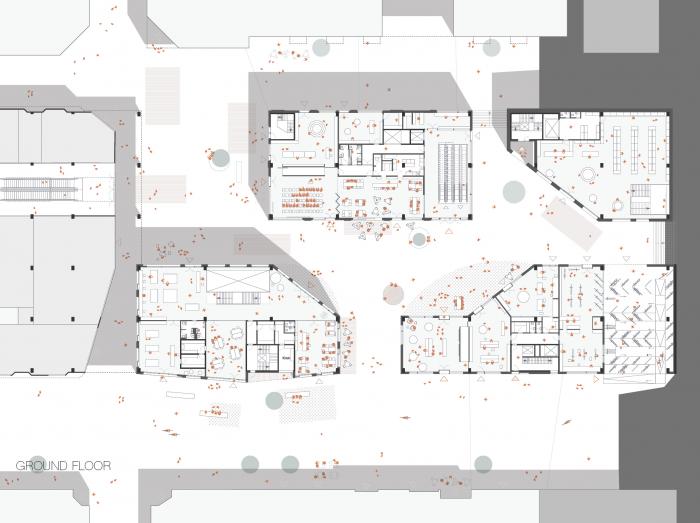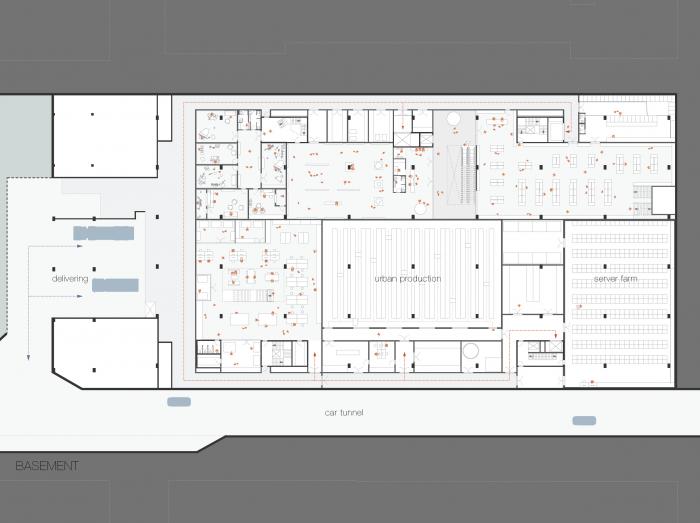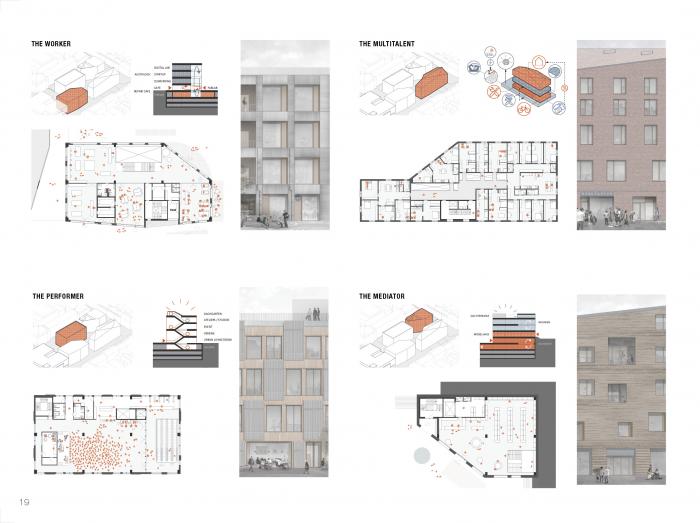I. SUMMARY INFORMATION
Project
268025
Status
Submitted
Award category
Buildings renovated in a spirit of circularity
You want to submit
NEW EUROPEAN BAUHAUS RISING STARS : concepts or ideas submitted by young talents (aged 30 or less)
Project title
PARADIGM SHIFT
Full concept/idea title
circular transformation of a department store
Description
Many European department stores are becoming irrelevant in city centers as the digital transformation moves forward. A demolition of these huge buildings would be an immense waste of the resources and energy that was used to build them. The concept aims at a sustainable and circular transformation, to form them into adaptive, inclusive and forward-looking structures. The goal is to recover social sustainability and implement innovative offers in the urban context.
Where is your concept/idea being developed or intended to be implemented in the EU?
Germany
Hessen
Elisabethenstraße 15
Darmstadt
64283
II. DESCRIPTION OF THE PROJECT
Please provide a summary of your concept/ idea
problem
The department store is a retail concept that emerged from the heart of industrialization in the mid-19th century. Over time, its buildings evolved into deeply rationalized sales machines with uniform properties: They are huge, they mostly ignore the context, they have closed facades and are sealing off, they are positioned in prominent locations and they are monofunctional.
With the paradigm shift from a mainly industrialized to a more and more digitalized community, this trading concept loses its relevance. Online shopping, a strong demand for individuality and the impact of the COVID-19 pandemic are threatening department stores with extinction. The strong connection between cities and trading is dissolving as the centers of trading are moving to the Internet. With this evolution, the concept of retail monoculture that characterizes many city centers is called into question.
More and more department stores are vacant and have a negative effect on their neighborhoods. In many cases, demolition is the answer to this problem. But by tearing such a big building apart, the resources and energy used to build it are wasted. This process is not sustainable and furthermore a loss of the city's history. The huge building stock of European department stores raises the question of how these voluminous and monofunctional buildings can be resocialized into the changing society.
solution
The concept aims at a transformation of these buildings, to form them into adaptive, inclusive and forward-looking structures. The department store in Darmstadt, Germany is taken as a case study. The goal is to save the building from demolition, by working out potentials and synergies and turning it into a catalyst for an attractive city center again. In the process, the transformation follows circular principles that include reuse and recycling on site. The result is a versatile structure that creates synergies with its environment and creates a vibrant public space.
Please give information about the key objectives of your concept/idea in terms of sustainability and how these would be met
With constantly dwindling finite resources, existing buildings can be seen as the storehouse of raw material for the future. However, most existing buildings are designed in such a way that only a small part of their construction materials can be reused or recycled. In this context, the common practice of demolishing and rebuilding short-lived buildings is an immense waste of resources and a burden on the environment. After all, the construction industry is responsible for about 40% of the world's resource consumption. In the future, the creative handling of our building stock will become increasingly important in order to drive an environmentally conscious future. Mono-functional department store giants carry potentials that can be exploited through transformation. By making such buildings accessible to a wide range of uses, the flexibility of the spaces and thus its social sustainability can be ensured for a long period of time. In this way the life cycle of the used materials can be prolonged.
To accommodate new uses in the building, the structure must be opened up. The overground volume is divided into four pieces, to create a better lighting and ventilation situation. The demolition material does not end up in landfills but is reused or recycled on site for the new facades. In this process different recycling processes come into play, in order to give the transformation and exemplary character. During the transformation, the basement can be used as a temporary transformation workshop, to minimize transport distances in the recycling process and to save the surrounding from inconvenience during the construction works. Newly spent building materials are limited to wood, steel, glass, clay and loam. The existing escalator is also relocated and forms a new main entrance.
The spacious basement is maintained in full size and can be used for the urban production of food energy or goods, to minimize soil sealing and transport routes after the transformation.
Please give information about the key objectives of your concept/idea in terms of aesthetics and quality of experience beyond functionality and how these would be met
The transformation dissolves the ignorant diemension and the repellent and closed-off appearance of the department store. The building volume is split into four individual bodies that emerge from the "DNA" of the existing building and remain connected in the basement. A new scale is established that is responsive to the neighbourhood while taking advantage of the spaciousness of the existing building.
The city population is given back a piece of habitat, that was occupied by the department store for a long time. Between the building sections, a dynamic public space comes to live at the place, where once have been the heart of the consumer temple. It responds to the surrounding urban structure and enhances the experiential character of the city center. Occupied and formed by the local society, it provides an urban living room and develops a unique character of its own. A vibrant and inviting place emerges, that creates new possibilities and has the potential to become a new point of attraction for the city center. The public space extends up to the roof top, where it forms a public roof garden that opens up a new perspective on the city center.
The four building parts, which are created by the transformation, become individual characters through their different shape, facade and usability. They represent the diverse European society as well as the way to a sustainable future via parallel paths. By giving the once uniform building different faces, reference is made to the growing urge for authenticity in society. The facades out of recycled building materials and reused elements, revive the identity of the department store in a reinterpreted way. In that way the history of the building is respected and remains relatable.
Please give information about the key objectives of your concept/idea in terms of inclusion and how these would be been met
By splitting the volume of the building, the transformation is, unlike the existing building, very adaptable. Each of the newly formed volumes has an individual address, which is the prerequisite for a functional flexibility. The wide column grid of the department store provides an indeterminate room layout, giving the building the ability to react to future changes in function. The following usage scenario can be adapted as desired over time:
To support the spirit of a diverse city center, the transformation is filled with different uses that create synergies with each other and with the surrounding area. As an antipole to industrial consumption, the new attraction is brought to life by a synthesis of consumption, culture and creativity.
Open workshops in combination with activity rooms on the ground floor create a new offer in the city center. The workshops enable the urban society to realize itself, to live out creativity or to participate in the creativity of others. The activity spaces can be opened to the interior of the building or to the street space and create an open platform for activities and events that are not normally found in the city center. Companies, private individuals or associations can use the spaces temporarily and thus expand the range of experiences in the city center. Also stores a restaurant and a cafe can be found on the ground floor.
On the upper floors, each part of the building has a different concept. residential units make the building an inhabited place and enliven the place around the clock. the flexibly subdividable floors can be used by coworking spaces, offices, institutions, cultural associations, event locations, etc.
The underground delivery and the large basement are used to integrate an automated urban production facility and a server farm into the building. By bringing industrial facilities of the digital age to the city center, synergies can be created to optimize energy consumption and delivery chains.
Please explain the innovative character of your concept/ idea
adaptable catalyst for change
In the past, department stores in city centers often were a source of footfall from which the surrounding stores also benefited. They are therefore always positioned in an environment characterized by a retail monoculture. This concept of city centers is now challenged by online shopping driven changes in consumer behavior and the impact of the covid 19 pandemic. City centers must change and strengthen their quality of stay and experience to continue to be a vibrant part of the city. For such an intervention, the transformation of a department store is well suited since they are usually located in prominent locations.
decentralized sites of industry 4.0 in city centers
the progress of digital technology enables new forms of decentralized industrial facilities, that are applicable and useful in a urban context. However, the urban context is usually already densely built-up.
In my Transformation the existing basement opens up to such uses, and thus avoids further sealing of soil elsewhere. In addition, depending on the type of production and the close environment, synergies of value can be created which can also form an identitary and eventful character for the neighborhood.
transformation with the principals of circular economy
Within the Transformation in the case study, parts of the building are being removed, transformed on site and then installed in a different location of the building again. The result is a versatile structure that is not again in danger of being doomed by a change of use. This approach of dealing with existing buildings is an innovation that should be made to increase sustainability in the building sector.
transferable to many European cities
Since department stores are deeply rationalized buildings that are always constructed according to the same principles, the approaches of my model project can be applied to many other locations.
Please detail the plans you have for the further development, promotion and/or implementation of your concept/idea, with a particular attention to the initiatives to be taken before May 2022
The case study was developed in the course of my master thesis in the winter semester 19/20 at the KIT Faculty of Architecture in Karlsruhe, Germany. The first examiner of the master thesis was Prof. Dipl. Arch. Dirk Hebel, second examiner was Prof. Dr. phil. nat. Riklef Rambow. The basis of the design was a scientific study within the master thesis.
further studies and publications
In order to establish further pro and contra arguments, it would be useful to set up further studies that cover the topics of economy, feasibility, construction technology, resource consumption and energy consumption. Through publications, discussions and exhibitions it is also possible to drive awareness and interest regarding sustainable transformations of existing buildings. The goal would be to activate further participants for the topic.
interdisciplinary research
Current developments show that interdisciplinary thinking is becoming increasingly important for sustainable development. In order to specify scenarios of possible synergies between different uses as well as resource and energy cycles and transport chains, such an exchange is relevant. One problem of the building sector is that it is currently mostly based on new construction, which often leads to demolition. There is also a chance to encourage construction companies to develop innovative recycling and reuse techniques.
convincing investors and city councils (after May 2022)
Good arguments are necessary to convince stakeholders such as investors or city authorities of the advantages of such a project. Department stores are often not owned by the cities but by investors in retail real estate. These investors usually only consider real estate in 5-year time spans, which is not conducive to sustainable development. If cities recognize the potential of such a transformation, there is the possibility that they will acquire the building and transform it for the benefit of a positive development of their
III. UPLOAD PICTURES
IV. VALIDATION
By ticking this box, you declare that all the information provided in this form is factually correct, that the proposed concept/idea has not been proposed for the New European Bauhaus Rising Stars Awards more than once in the same category.
Yes
