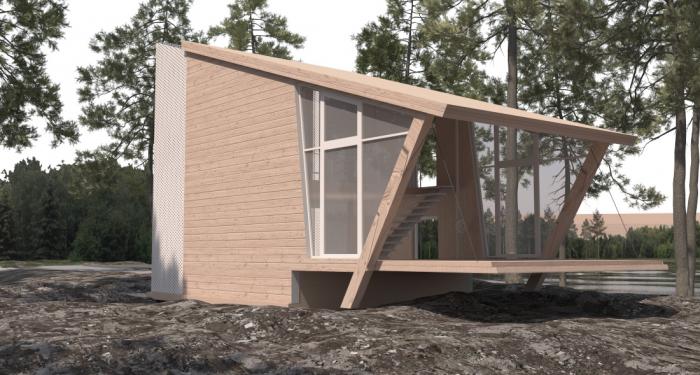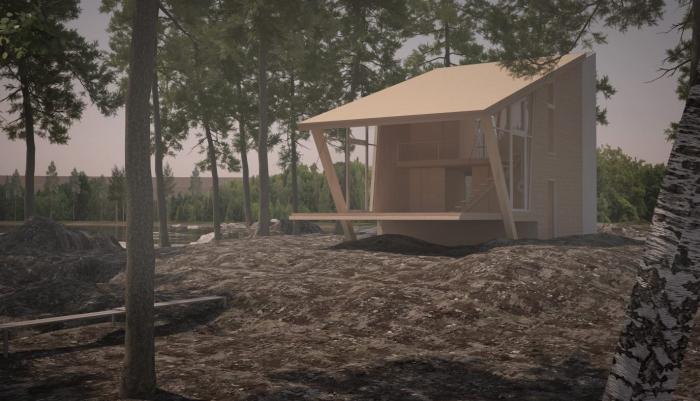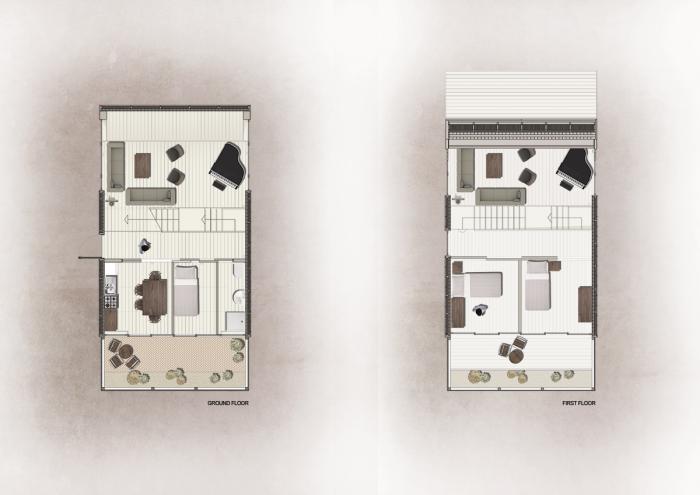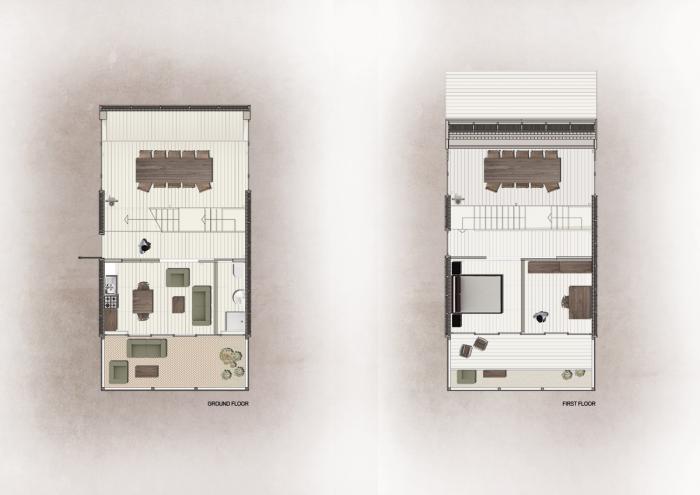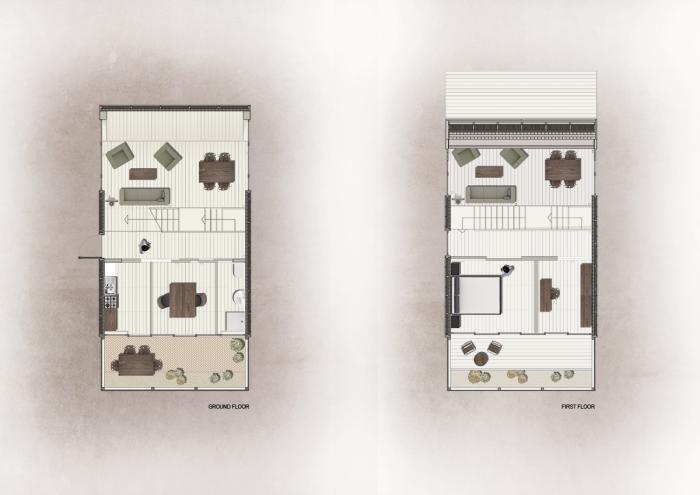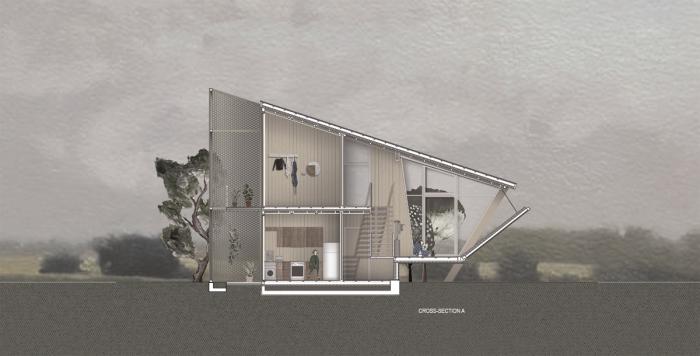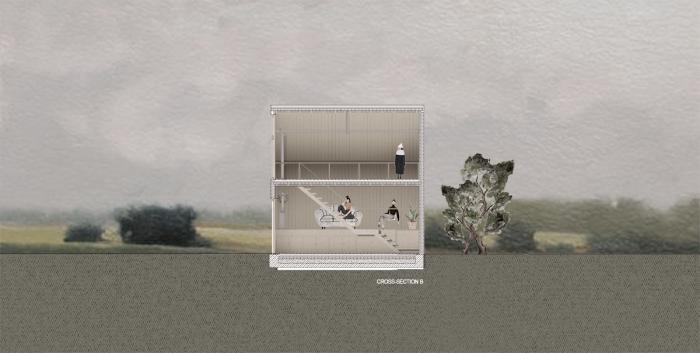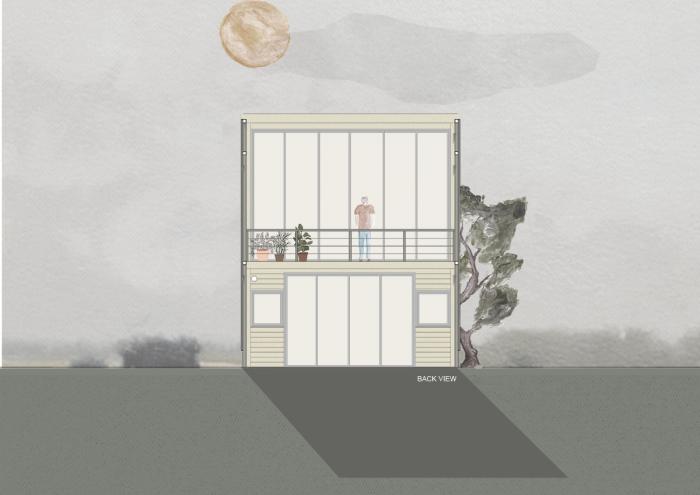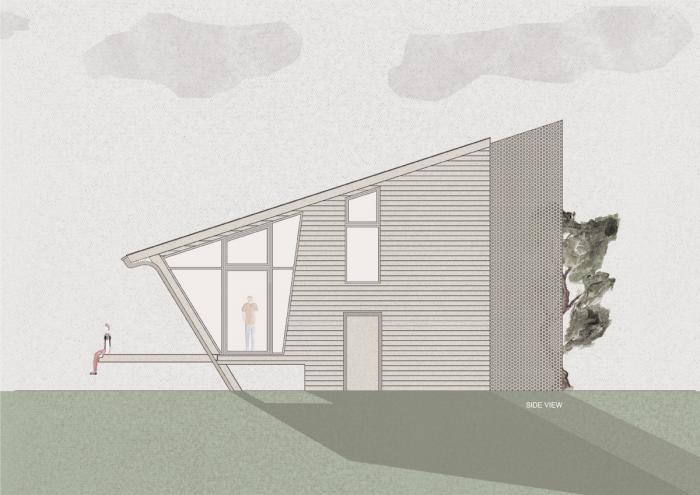I. SUMMARY INFORMATION
Project
267790
Status
Submitted
Award category
Modular, adaptable and mobile living solutions
You want to submit
NEW EUROPEAN BAUHAUS RISING STARS : concepts or ideas submitted by young talents (aged 30 or less)
Project title
Space and place
Full concept/idea title
A more-than-a modular space, designed to be fully adaptable to the ever changing people's lives.
Description
Space and place is a modular space designed to host inquisitive people and accompany them throughout their life. Able to adjust to changing needs, it is presented as a blank canvas, supporting the users in their never ending quest of finding how they want their life to be. It´s a space you can call you own and that can serve you in any way you want it to. Covering basic needs, providing room for play, sustainably made and ready to open up to the community you choose.
Where is your concept/idea being developed or intended to be implemented in the EU?
Greece
Thrace
Kountouriotou 41
Komotini
69100
II. DESCRIPTION OF THE PROJECT
Please provide a summary of your concept/ idea
This project started from questioning the way housing architecture and design depicts and relates with a contemporary way of living. Right now, we live in an fast paced, always changing and fragile world and I started translating the changes and the needs into a space.
The house proposed is not site specific because it's a concept physically presented in the three dimensional world. However, it had to be a physical building, but to design a "universal" home means including everyone's needs, culture, costumes, relations, desires and so on; which is something imposible to do succesfully, in my opinion. So instead, I tried to find the common needs and general desires of people and translate them into a space. What would these be? For me, apart for covering basic physical needs, a home has to provide the user space for gathering and sharing, for intimacy and privacy, for rest and for creation, in whatever way these are expressed for everyone.
The result is a house that can include all of these but in a very free way since it has no other designated use for its divisions apart from a kitchen and a bathroom. Even these, as well as a big part of the house are modular in size. Instead of creating fixed inside partitions there are movable panels for inside walls, giving the freedom to the user to adapt them to their needs. Designing this house, I basically invite the user to think about how they want to live their life and take action to physically create it.
Another important factor in human life is, of course, community and to include that aspect I chose to have a whole wall opening up to the surroundings, through a manual mecanism of gears. A physical action to open up to the community one chooses, that represents the effort to truly being a member of it. No glass or other barrier between the interior and exterior world, a bold statement as a symbol of the importance of community in one's life.
Please give information about the key objectives of your concept/idea in terms of sustainability and how these would be met
The main reason this project is sustainable is that is constucted exclusively with CLT (Cross Laminated Timber), a relatively recent sustainable construction material. The most important sustainability advantages are the following:
1)All certified companies selling CLT garantee the wood is sourced by sustainable managed forests as well as its long-term storage of the carbon absorbed by the grown trees. Its production results in substantially fewer greenhouse gas emissions than many non-wood materials, require smaller amounts of water, energy and fossil fuels than both concrete and steel. It has a lower embodied energy per weight than many other building materials and negative carbon footprint.
2)CLT contains biomass,its panels and any other individual elements are recyclable, they can be sent back to the manufacturer for reuse and recycling, sawdust woodscraps can be converted to energy through burning or can be made into chips or compressed into pallets that can be shipped to companies where they’re burned as a source of energy.
3)CLT is a prefabricated product so it produces very little onsite waste. Due to less offsite designing work and less cleaning of the wastage there is a signifucant reduction in labour hours and disruption to neighbours.
4)In addition to CLT projects being incredibly easy to construct, they can also be easily deconstructed and demolished within a considerably small amount of time which leads to less labour and cost at both stages.
5) It requires less insulation materials since it has excellent insulation properties.
In this project insulation is ThermaCork a material made from the outer bark of oak trees. It is natural, renewable, recyclable and biodegradable, plus it cancels noise, is free of toxins and is carbon neutral.
The existance of a garden space also provides the posibility to grow plants or food, contributing to a more sustainable lifestyle.
Please give information about the key objectives of your concept/idea in terms of aesthetics and quality of experience beyond functionality and how these would be met
This house is built out of wood, which is left exposed both in the exterior and the interior. This way, a really warm and natural ambience is created to make everyone feel welcome and calm. A small space for a garden is provided at the back of the house, giving the oportunity to have nature even more present in their everyday life. Big windows and openings let natural light in and the openess of the space provides a sense of spaciousness. Adding the fact that the house can be fully personalized gives the opportunity to add any personal aesthetic (since everyone has their own definition of it) to the house, making it truly a home.
The freedom to organize it and make it work for whatever need and desire makes sure the user is in charge to create their own spatial experiences, so that they make sure they have the ones that they want to have. It invites them to plan and act on creating a space that works for them and to do so, one has to actually think and reflect on how they want their day to day life to look like. Also, its adaptability and easy modification provides the posibility to change its interior configuration, when the latest doesn´t serve them anymore. It´s an ever-changing home for all ever-changing lives. A space that can and that actively and dynamicly accompany them in their life journey, offering a space to host all of their chosen experiences and activities.
Please give information about the key objectives of your concept/idea in terms of inclusion and how these would be been met
The most important goal to be achieved in this project in terms of inclusion is that everyone can feel welcome. There are no rules of how a space or life should look like, anyone can create their environment based on their own, personal way of life. The goal is to have a safe space, without judgement, that can be installed in any place and any community you like and sense your own. Or alternatively it can be somewhere remote, providing a different lifestyle. Like it´s stated before, there are no rules. Any way of living is posible, any personality, any interior organization. And one can also freely change their mind, their lifestyle, their desires. This house will still serve them, they can modify it anytime, to suit the current needs.
I imagine a community built with these houses, each of them looking so different, adapted to all the peculiarities of their residents. And at the same time, them being connected, by the act of putting a wall down, literaly and symbolically opening up to the people around. And I can imagine a remote one, this time putting its wall down to open up to the nature around it, to let it be fully present.
No prescribed uses, pre assumtions about how a life should look like, no imposed values or rules. Everyone is somehow different and with this project I want to celebrate and support authenticity, in all of its forms.
Please explain the innovative character of your concept/ idea
The most profound way this concept is innovative is that it takes adaptability to another level since the house is not thought as a modular space where specific uses can simply rotate and be organized in, but instead it leaves the definition of the uses themselves to be chosen by the resident, actually implementing the user in its design. It's a sort of collective design but without specific people envolved, and because of that it's even more inclusive and flexible.
This characteristic also reevaluates the role of the architect as a specialist on how a daily life should look like and which space solutions are the best to serve it. This doesn´t reduce the value and importance of the architect, it just puts on perspective the urge to predict or control people's movements or needs, for example. I find this new distance taken really fascinating, creating a whole new world of posibilities and change in the way we conceive arquitecture in general.
Also this is a space that promotes reflection and action towards thinking and defining what a desired way of living is and how can our home reflect that. In this house, the resident really needs to think about how they want to organize and use the space and they are not driven by ready-made solutions. This way, one has the opportunity to express their authentic self, to organize their everyday activities based on their preferences and needs by giving the designated spaces the size (and the importance) they want. And as the needs change, they can change their space. It´s a very active way of thinking one´s life and dealing with change.
This concept also provides a new approach towards the connection and relation between private life and the community life. Having such a strong element as a wall that turns into a porch, leaving the interior fully exposed to the surrounding environment forces us to rethink our relationship with other people, the community and nature.
Please detail the plans you have for the further development, promotion and/or implementation of your concept/idea, with a particular attention to the initiatives to be taken before May 2022
This is a project that I really want to bring to life, to test it, to have people comment on it and experience it. Due to financial limitations I haven't been able to build it yet. However I'm investigating ways on how it can be materialised, I'm planning to try and find a prefabricated home arquitecture company that would be interested in the design and/or find a client who would like it to be their home. As of place, I'm firstly thinking about Greece (where I'm from) or Spain (where I'm currently based) but since the CLT industry is located basically in Germany and Austria, these would be an option too.
The plan is to find the best way and the best place to bring this design to life, becuase I really believe in its potential.
III. UPLOAD PICTURES
IV. VALIDATION
By ticking this box, you declare that all the information provided in this form is factually correct, that the proposed concept/idea has not been proposed for the New European Bauhaus Rising Stars Awards more than once in the same category.
Yes
