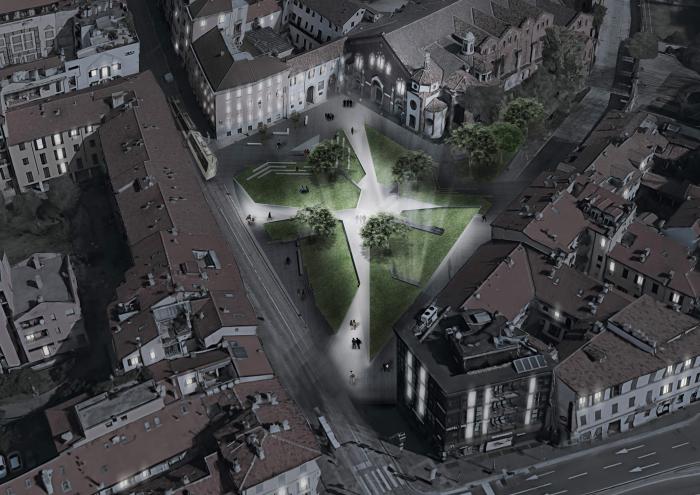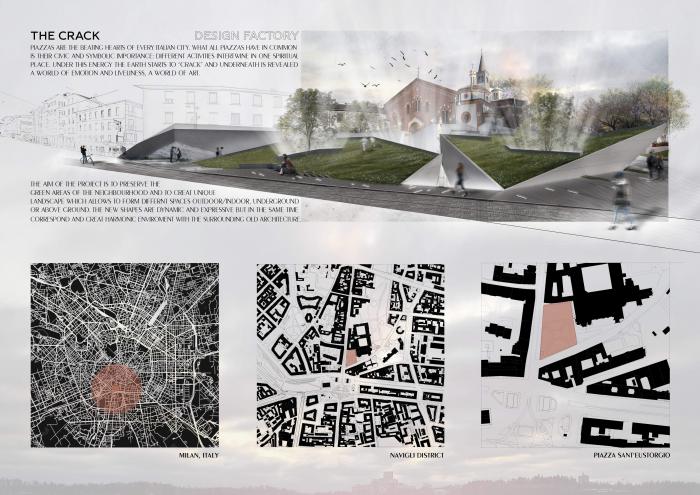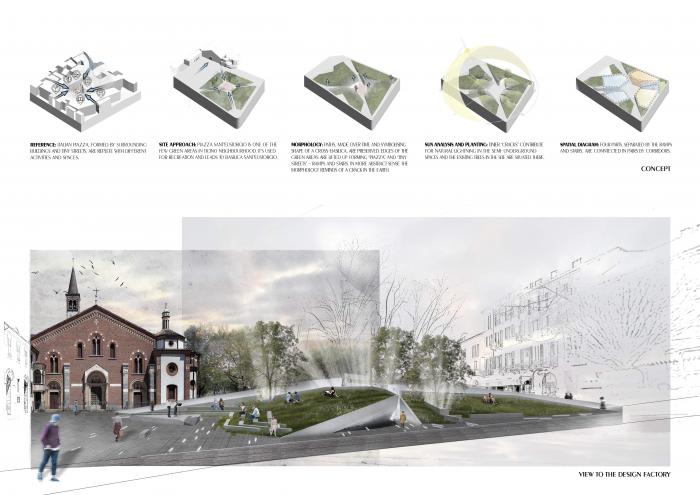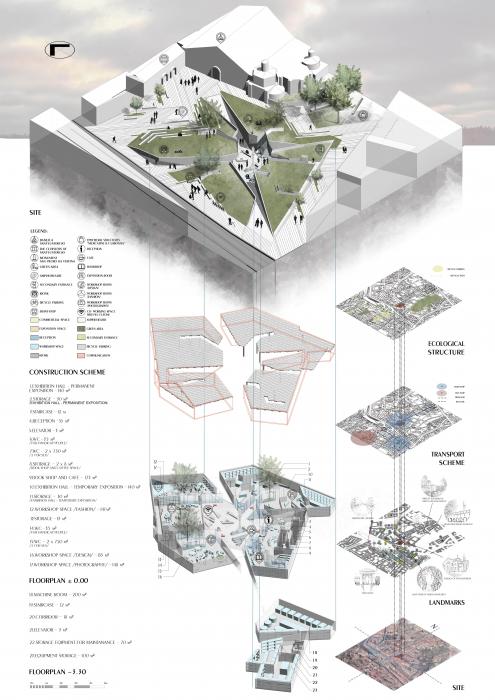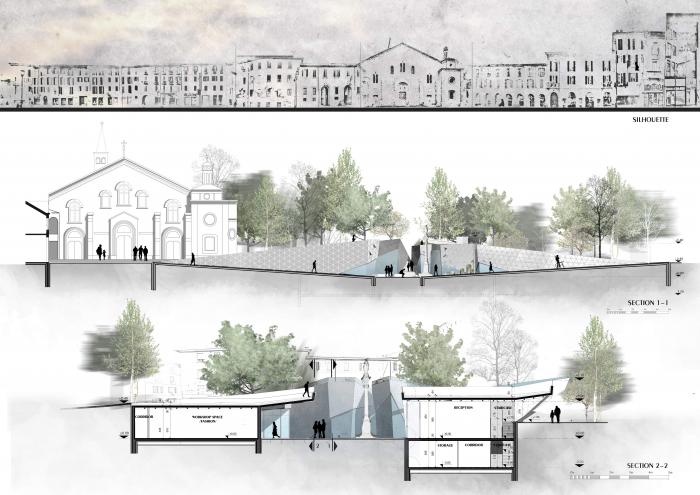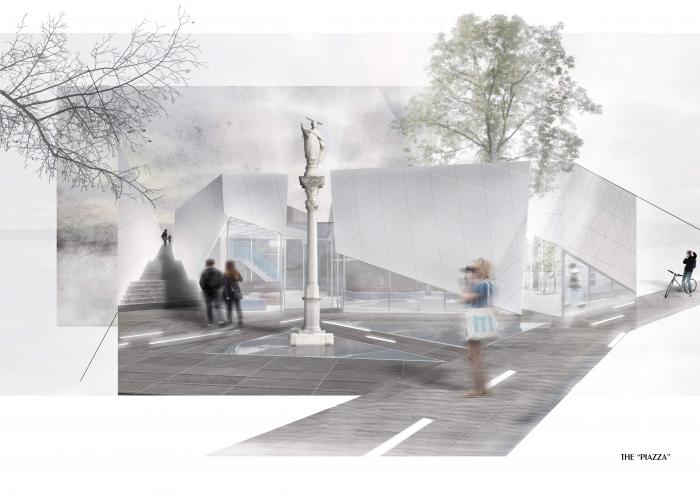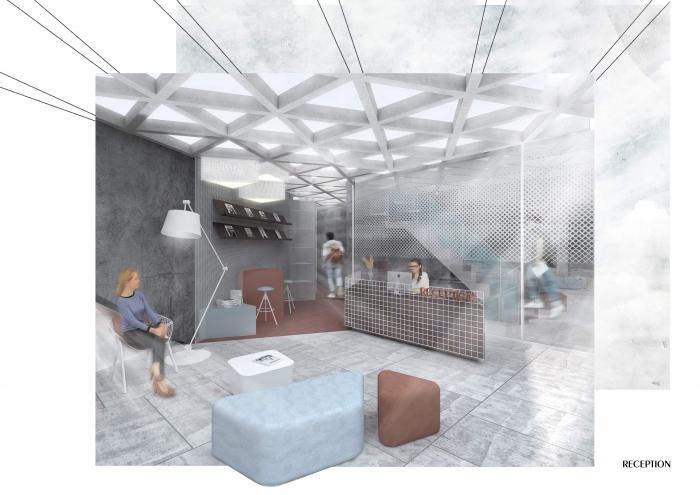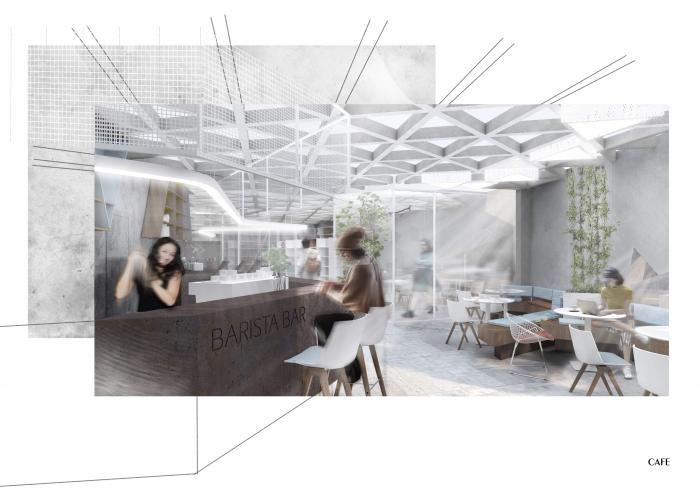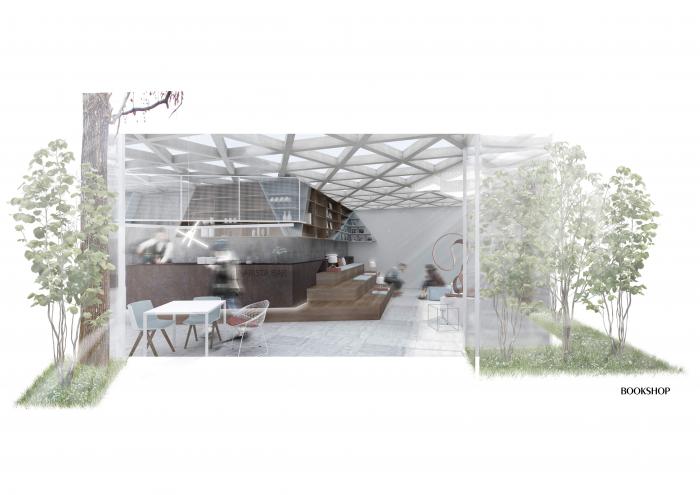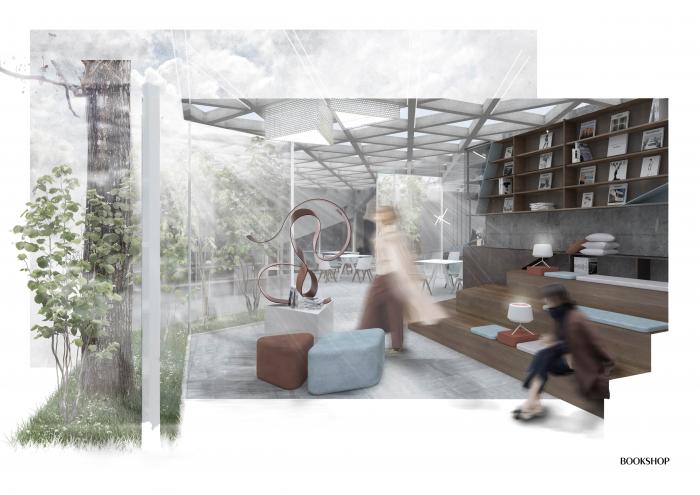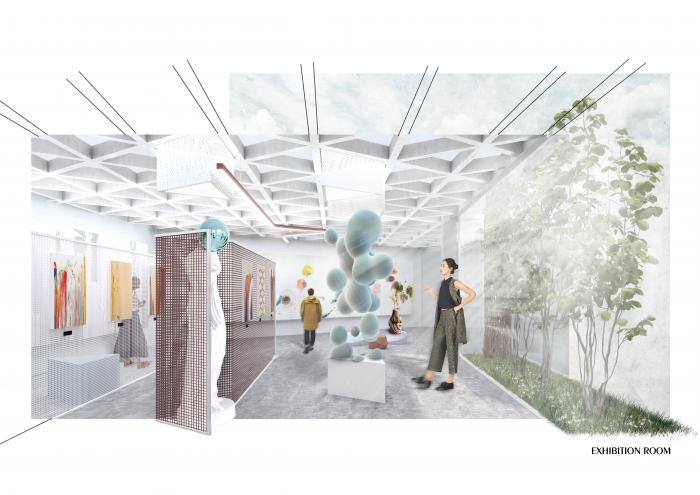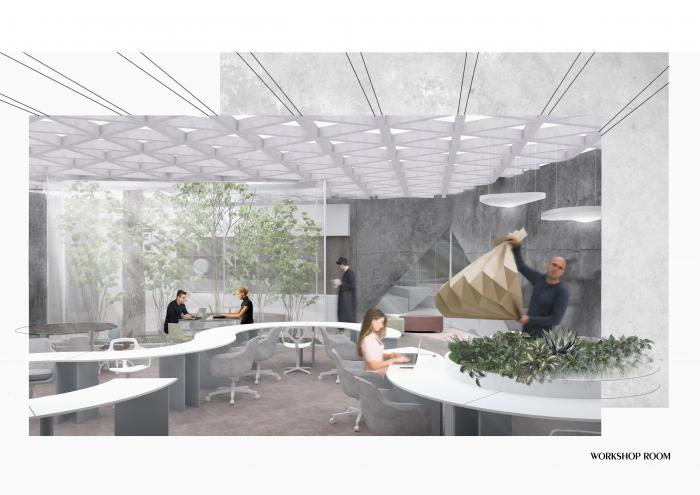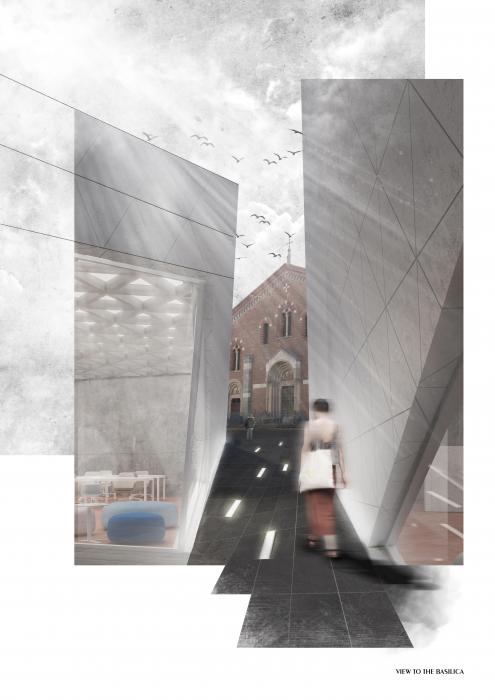I. SUMMARY INFORMATION
Project
267777
Status
Submitted
Award category
Mobilisation of culture, arts and communities
You want to submit
NEW EUROPEAN BAUHAUS RISING STARS : concepts or ideas submitted by young talents (aged 30 or less)
Project title
THE CRACK
Full concept/idea title
DESIGN FACTORY
Description
Milan is one of the most desirable places for young people who get inspired by Italian culture and want to develop their skills especially in the Arts fields
Therefore the theme of the project is creating a design factory – a place where workshops in Fashion, Design and Photography are organized, as well as contemporary and permanent exhibitions take place which give the opportunity to young talents to express their idea of art.
Where is your concept/idea being developed or intended to be implemented in the EU?
Italy
Lombardy
Milan, Piazza Sant'Eustorgio
Milan
20122
II. DESCRIPTION OF THE PROJECT
Please provide a summary of your concept/ idea
Milan is one of the most desirable places for young people who get inspired by Italian culture and want to develop their skills especially in the Arts fields
Therefore the theme of my thesis is creating a design factory – a place where workshops in Fashion, Design and Photography are organized, as well as contemporary and permanent exhibitions take place.
The site of the Design Factory, piazza Sant'Eustorgio, is situated in Navigli district, full of cultural events and landmarks - the Basilica of Sant'Eustorgio.
Proceeding of the needs of the visitors, the aim of the project is to preserve the green area and the silhouette of the old architecture. Therefore the new building is designed to be semi-underground which forms different kind of spaces – underground/above ground, indoor/outdoor.
Reference: As main symbol of Italians cities are the piazzas, the beating heart of every town. Different in characteristics as big/small, intimate/dramatic, old/new, they all have something in common - their civic and symbolic importance, they’re the physical and spiritual center marked by monument or fountain.
Morphology:
Мorphology is connected to the reference mentioned above. The tiny irregular streets – ramps and stairs going through the site, following the diagonals, splits the area into four parts. These parts are the lifted corners in which are placed indoor spaces, playing the role of the buildings surrounding the square. Last but not least, the piazza is formed in the center between the indoor spaces, where the “tiny streets” cross each other and Saint Peter of Verona Monument is placed in the middle /moved from its current place/.
Please give information about the key objectives of your concept/idea in terms of sustainability and how these would be met
From functional point of view, the two diagonal paths made over time, crossing the area are preserved as a direct connection to the basilica, shortcut for the passersby and a symbol of the cross/the basilica/.The corners formed by the intersection of the two diagonals are lifted up/some edges higher from others/. Two corners in the periphery are raised as well and used for secondary entrance and tram stop.
Sun analysis and planting: In regard to the morphology, tinier “cracks” are designed for contributing natural upper lightening. The existing trees are placed in that cracks, inserting nature in the interior spaces.
Functions:
Indoor:
Functions of the building are separated in the four parts connected in between: workshop spaces and commercial spaces with exhibition halls. In addition to these functions are designed cafe, bookshop, reception, sanitary rooms, storages and vertical communication.
Outdoor:
The piazza connects all indoor spaces. Outdoor co-working area, water mirrors, triangle structure for planting and seating /corresponding to the triangle raster and openings of the façade/ are designed.
Materials:
Outdoor flooring: linear dark and more rough stone tiles are in contrast with the grass and the smooth light facades with triangle raster. The tiles orientation in the intersection point of the paths forms the shape of a star, symbol of the star on the peak of the basilica’s tower.
Please give information about the key objectives of your concept/idea in terms of aesthetics and quality of experience beyond functionality and how these would be met
The corners of the green areas are lifted up, some of them are higher than others which makes the shapes dynamic and unique, contrasting to the old architecture.
From more abstract point of view morphology could be treated as a crack in the earth. The powerful energy of the place fissures the earth and underneath is revealed the core – a place of liveliness and emotions, a world of art. That feeling is strengthened by additional effects of lights along the cracks which reminds of lava going through them.
The Design Factory give the opportunity to the passer-by to go through the ramps, feel the atmosphere of the new built Italian piazza, to dive into the world of art or just pass and reach the final destination - the Basilica of Sant'Eustorgio.
Please give information about the key objectives of your concept/idea in terms of inclusion and how these would be been met
The aim of the project to create interior as well as exterior spaces which correspond to the surrounding buildings.
The main approach to the piazza Sant'Eustorgio is from Viale Gian Galeazzo which has direct connection with the basilica by creating ramps connecting the semi-underground level to the level of the site. Therefore connection between the basilica and main roads is preserved for passers-by.
The square in front of the basilica is preserved as well with enough space for religious events like the Epiphany celebration which took place there every year.
Amphitheatre: Place for outdoor performances with terraced seating on one of the “hills” are designed /reference - Italian symbol – Colosseum/
Mercatini&Curiosita event which took place twice a month in front of the basilica is moved to via Santa Croce /from the left side of the basilica/ thus the religious building is not hidden by the ephemeral structures of the market.
Please explain the innovative character of your concept/ idea
The aim of the project is to create dynamic and modern shapes which will provoke passers-by' curiosity and will inspire the young talents who visit the place.
The green roofing designed with a drainage system is preserving the green areas which is one of the main points for modern architecture - providing as much as possible green areas for citizens and avoiding pollution. The inside gardens where is situated the existing trees in the site provide for the connection between visitor and nature in the interiors.
Over all, the concept of the project is to present the idea for traditional piazza in a innovative way which will attract tourists and citizens of Milan. The idea is to respect old architecture and to present its advantages in a different modern way.
Please detail the plans you have for the further development, promotion and/or implementation of your concept/idea, with a particular attention to the initiatives to be taken before May 2022
Piazza Sant'Eustorgio used to be spiritual place in the past where people used to gather before/after events in the basilica. Nowadays it's a place where people use for recreation, take a break from the greyness of the streets and appreciate the green areas and the century-old trees. The area is preserved for so many years that's why further development in a way of building would deprive people from а green spot for recreation.
Creating underground spaces for workshops and exhibitions would be developed more in the area as a ephemeral structures on and above ground. The idea for creating cultural spaces consists in the exterior spaces as well - the amphitheatre with the stage for outdoor performances. Spaces for art and design are never too much in the Fashion capital so could be designed more structures for outdoor events and workshops since the covid-19 situation should not be neglected as well.
During Design week in Milano in the are area situated several pavilions of the event but could be expanded even more on the site of the Design Factory.
III. UPLOAD PICTURES
IV. VALIDATION
By ticking this box, you declare that all the information provided in this form is factually correct, that the proposed concept/idea has not been proposed for the New European Bauhaus Rising Stars Awards more than once in the same category.
Yes
