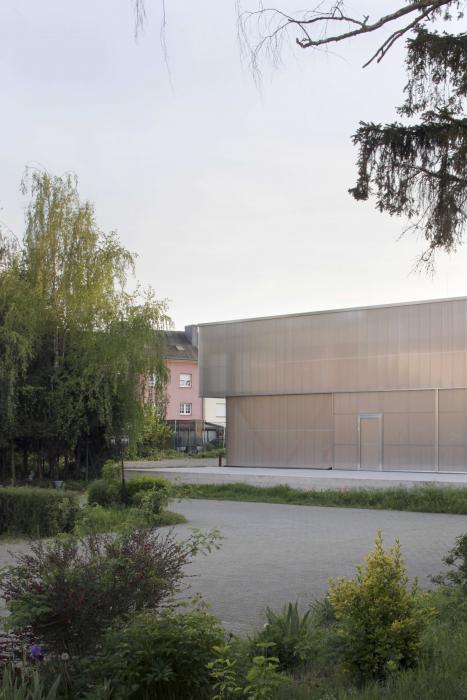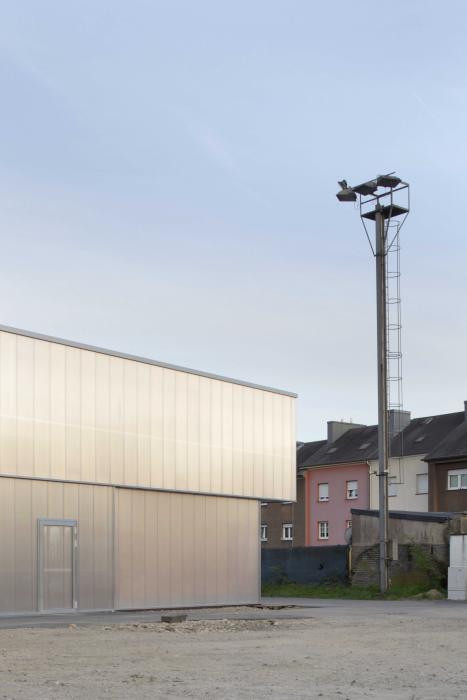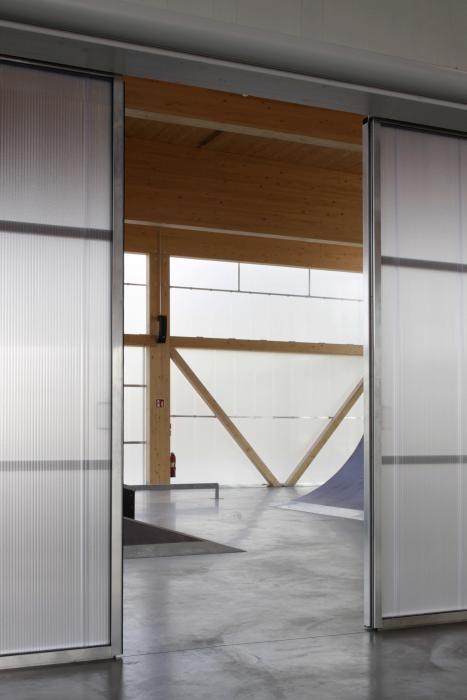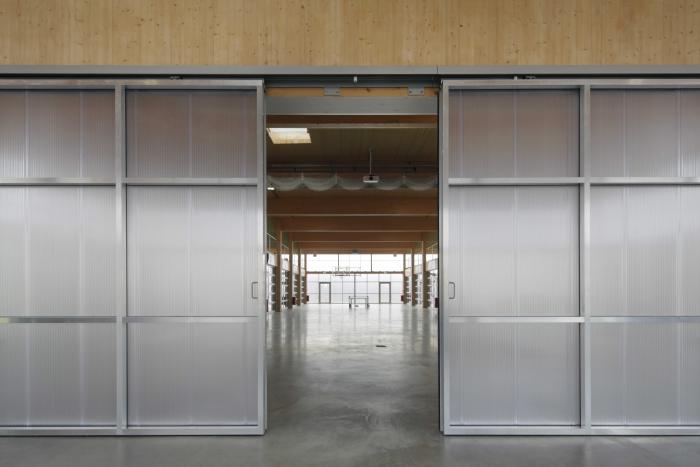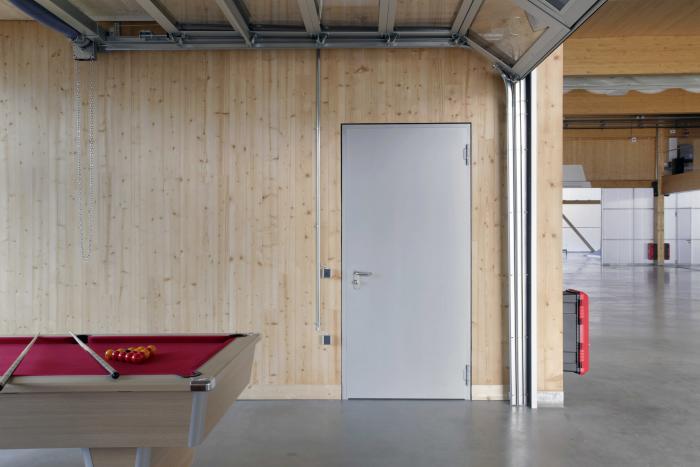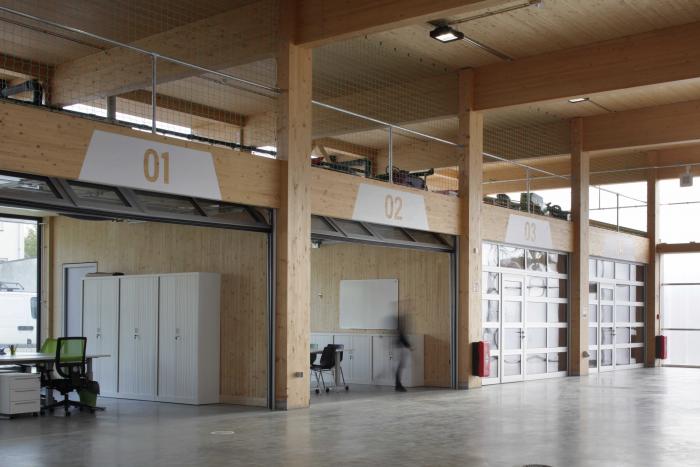I. SUMMARY INFORMATION
Project
267692
Status
Submitted
Award category
Buildings renovated in a spirit of circularity
You want to submit
NEW EUROPEAN BAUHAUS AWARDS : existing completed examples
Project title
Maison (jeune) Peuple
Full project title
Maison (jeune) Peuple: a youth community center as a civic tool
Description
As the result of a preliminary consultation phase studying demand and supply in terms of community centers, a concept was developed proposing the availability of space as the main theme; as a pedagogical tool, as means of personal development, as an infrastructure for civic life.
To be able to build such a critical amount of qualitative space within the given budget, industrial building methods were adopted, and seasonal use concepts developed.
Where was your project implemented in the EU?
Luxembourg
Differdange
19 Rue du Stade Henri Jungers
Differdange
4594
When was your project implemented?
Has your project benefited from EU programmes or funds?
No
Which programme(s) or fund(s)? Provide the name of the programme(s)/fund(s), the strand/action line as relevant and the year.
II. DESCRIPTION OF THE PROJECT
Please provide a summary of your project
As the result of a preliminary consultation phase studying demand and supply in terms of community centers, a concept was developed proposing the availability of space as the main theme; as a pedagogical tool, as means of personal development, as an infrastructure for civic life.
To be able to build such a critical amount of qualitative space within the given budget, industrial building methods were adopted, and seasonal use concepts developed.
Please give information about the key objectives of your project in terms of sustainability and how these have been met
build a critical amount of space within assemblage logics.
fro acoustic and thermal comfort, the structure is built of FSC sourced wood.
master cost, maintenance and energy demand by reducing to the minimum technical equipment
develop seasonal use of various spaces / perimeters
reduce material use and waste by avoiding finishing layers.
Please give information about the key objectives of your project in terms of aesthetics and quality of experience beyond functionality and how these have been met
it's expression: abstraction when unused. Lantern and magic box once in use.
a light skin produces a generous natural light condition inside, and animates the (still) residual public space outside.
raw wood communicates warmth, thermal and acoustic comfort.
refusing finishing and decoration layers enables a close contact to structural and material honesty.
Please give information about the key objectives of your project in terms of inclusion and how these have been met
space as the ultimate good for personal development and social bonding: all ages!
various dimensions and opening possibilities enable architectural constellations ready to respond to all kinds of programs, events, uses and demands.
the project anticipates a public park surrounding the building in the future: it integrates its sanitary equipment and a buvette, managed by the youth
a large kitchen aims at cross-generational gatherings
Please give information on the results/impacts achieved by your project in relation to the category you apply for
the building has quickly become an attractor for all kinds of public events: from markets, to workshops and meetings.
various age categories and associations use the building as a base for their activities
the seasonal use and various perimeters of the building prove that not all spaces have to be heated nonstop but can still serve for spontaneous uses throughout the year.
the minimal technical equipment has not lead to lack of comfort
the term "maison(jeune)peuple" branding a civic (beyond public) equipment is again entering popular vocabulary.
Please explain the way citizens benefiting from or affected by the project and civil society have been involved in the project and what has been the impact of this involvement on the project
first sketches and strategies were developed in think-tank sessions with the educational team
a co-design workshop was then organised with the city's youth, framing the variety of program, of needs, of wishes.
youth was during construction site involved in installing the large photovoltaic installation on the roof.
Please highlight the innovative character of the project
co-design as defining process
paradigm shift of priorities in public buildings: space aver standards.
seasonal comfort perimeters & uses: beyond passive, active architecture!
reduction of technical equipment without compromises in comfort and use
spatial generosity and flexibility
Please explain how the project led to results or learnings which could be transferred to other interested parties
efficient cost-managment as result of strategic architectural prioritising (±1300€/m2)
circular assemblage enhancing speed of construction ± 10 months
1 building can serve simultaneously various user groups
Is an evaluation report or any relevant independent evaluation source available?
No
III. UPLOAD PICTURES
IV. VALIDATION
By ticking this box, you declare that all the information provided in this form is factually correct, that the proposed project has not been proposed for the Awards more than once under the same category and that it has not been subject to any type of investigation, which could lead to a financial correction because of irregularities or fraud.
Yes
