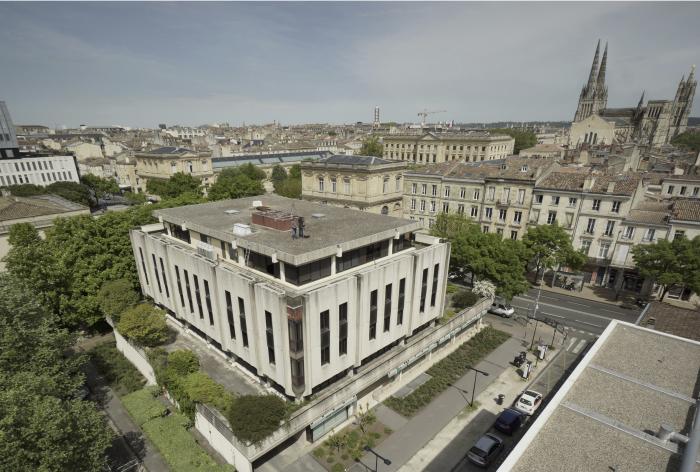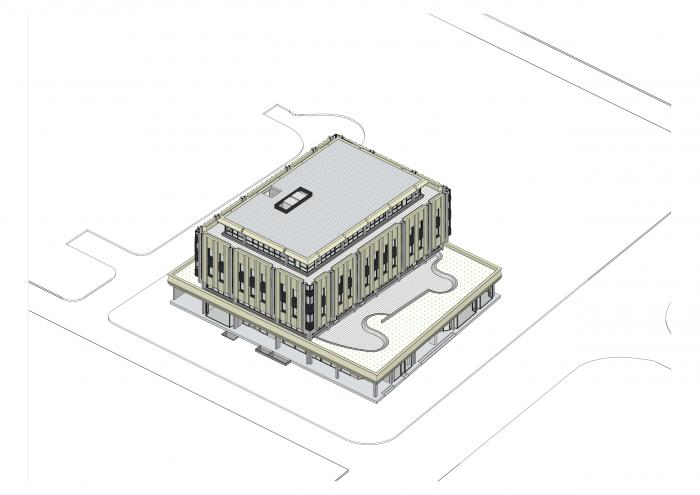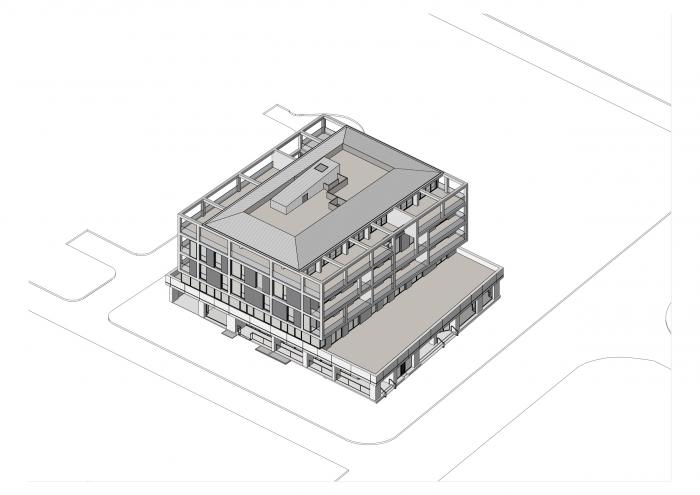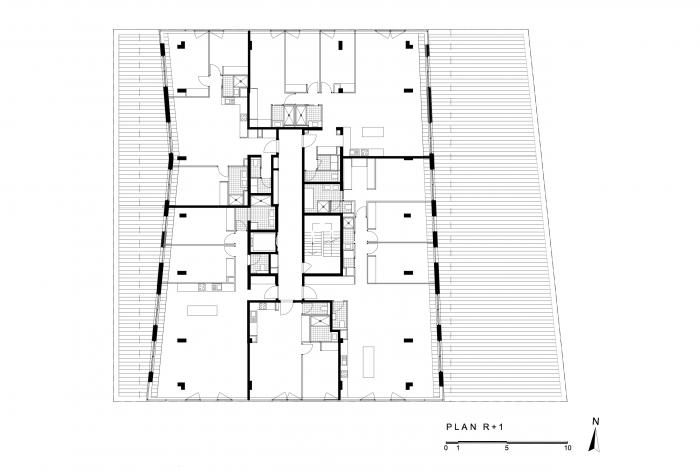I. SUMMARY INFORMATION
Project
267619
Status
Submitted
Award category
Buildings renovated in a spirit of circularity
You want to submit
NEW EUROPEAN BAUHAUS AWARDS : existing completed examples
Project title
Villa Rohan
Full project title
Conversion of a former office building into a residential building
Description
Located in Bordeaux, the Villa Rohan is an exemplary transformation of a former office building into a residential building. Refurbishing this building from the 80s appeared to be more appropriate than demolishing it, in view of its undeniable volumetric, spatial, and structural qualities. This strategy also enabled to keep the business operating on the ground floor. The Villa Rohan demonstrates how relevant and replicable the refurbishment and the change of use of a building can be.
Where was your project implemented in the EU?
France
Aquitaine
39-41 cours d’Albret
44.83708454676161
-0.5814812581693772
Bordeaux
33000
When was your project implemented?
Has your project benefited from EU programmes or funds?
No
Which programme(s) or fund(s)? Provide the name of the programme(s)/fund(s), the strand/action line as relevant and the year.
II. DESCRIPTION OF THE PROJECT
Please provide a summary of your project
Whereas the old Bordeaux, known as the « stone city » is characterized by a unique construction material, continuous facades, and an overall perception of consistency, the Meriadeck neighborhood is an exemplary testimony of the urban planning of the modern era: separated flows of pedestrians and cars, stand-alone buildings on slabs, etc. Built in 1981 on the cours d’Albret, the Rohan building is located precisely at the interface of these two urban fabrics, and underlines the contrast between the urban and architectural forms. The original building was composed of a plinth aligned on the street, with a small stand-alone concrete volume built on top.
Refurbishing this building from the 80s was a technical tour de force but keeping the original structure was more relevant and profitable than demolishing it, in view of its undeniable volumetric, spatial, and structural qualities. Generally speaking, we are convinced that what exists should be enhanced and developed according to needs rather than systematically being demolished and replaced, in an ever faster cycle. In addition, the structures built in the 70s and 80s includes frameworks that are flexible and with a great potential.
The aims in terms of uses were simple: preserving the plinth and its businesses operating on the ground floor, incl. during the construction works, converting the office floors into flats which are larger than current standards, due to the exceptional location of the site, a stone’s throw from the historic city centre.
The future tenants were known at an early stage, which enabled to finely adapt each flat (fittings, finishes) to the needs of each household. For example, a lift was installed in a penthouse to facilitate the daily life of a person with reduced mobility.
Please give information about the key objectives of your project in terms of sustainability and how these have been met
objectives
reuse and upgrade
limitate waste
improve the building energy performance
low tech approach
locally sourced construction material
Means
Central heating with cooling slab (gain of 2-3°C)
Double-sided flats to promote natural ventilation and cooling
Ventilated double skin facade
High performance external insulation (thickness: 28cm)
Limitation of thermal bridges
Solar protection thanks to the slabs of the loggias
locally sourced marble
Please give information about the key objectives of your project in terms of aesthetics and quality of experience beyond functionality and how these have been met
objectives
Large appartements fitting different household structures
Adapt scale and atmosphere
Flexibility for the apartments
Contextual approach
Means and achievements
In view of the exceptional location of the building, a stone’s throw from the historic city centre, the client wanted to develop luxury apartments which sizes exceeded the current standards (3-bedroom apartment is 70-80m2, 5-bedroom is 190m2, 6-bedroom is 220m2).
The main challenge was to adapt the scale and the aesthetics of the former office building to the new uses, and confer a domestic atmosphere.
The original framework guided the extension and contributes to the image of the building, thanks to the exo skeleton which structures the facades.
The original building was very deep which was not suitable for residential schemes. The constraint was overcome by placing the servicing areas in the center and the main rooms nearby the facades to bring more light and a direct contact with outside. The generous loggias naturally extend the living spaces to the outside. The transparent railings create see-throughs.
The regular bearing structure gives flexibility, enabling the layout to evolve according to the needs (partitioning or de-partitioning).
The composition (plinth and upper volume) is underlined by the material. The shades of the metal and marble claddings were chosen accordingly. The marble echoes to the traditional mineral facades in Bordeaux, whereas the metal cladding adds a more contemporary touch.
Please give information about the key objectives of your project in terms of inclusion and how these have been met
objectives
Large appartements fitting different household structures
Kids friendly apartments
Apartment for impaired person
Flexibility for the apartments
Means and achievements
The very large surfaces of the housing units and the variety of types enable to accommodate different households.
The loggias offer to kids open-air playgrounds, which are protected from the sun.
The future tenants were known at an early stage, which enables to finely adapt each flat (fittings, finishes) to the needs of each household. For example, a lift was installed in a penthouse to facilitate the daily life of a person with reduced mobility.
Please give information on the results/impacts achieved by your project in relation to the category you apply for
objectives
Creative reuse and tailored-made approach
Enhancement of the existing
Accessibility (families, impaired people)
business-friendly approach
Means and achievements
Preservation of existing ressources and enhancement of the aesthetic, technical, spatial... qualities
Clever use of the original framework to create additional surfaces and assign a new image to the building
The facades reveal the original framework and its aesthetic qualities
The businesses located in the plinth were kept and could operate during the construction works
Please explain the way citizens benefiting from or affected by the project and civil society have been involved in the project and what has been the impact of this involvement on the project
The future tenants were known at an early stage, which enabled to finely adapt each flat (fittings, finishes) to the needs of each household.
The flats are very generous in terms of size and exterior spaces, accommodating a large variety of households.
the businesses located in the plinth were kept and could operate during the construction works
Please highlight the innovative character of the project
Preservation and enhancement of existing resources
Enhancement of the identity and intrinsic qualities
change of use: conversion of an office building into a residential scheme
Profitable operation
Please explain how the project led to results or learnings which could be transferred to other interested parties
The project was a success for all parts (client, residents, design team) because the expectations and boundaries were clearly defined from the beginning
The design principles drew on the technical qualities of the existing building and was directly derived from the existing structure, rather than from exogenous ideas and concepts.
The involvement of the future residents at an early stage enabled to meet specific needs.
Is an evaluation report or any relevant independent evaluation source available?
No
III. UPLOAD PICTURES
IV. VALIDATION
By ticking this box, you declare that all the information provided in this form is factually correct, that the proposed project has not been proposed for the Awards more than once under the same category and that it has not been subject to any type of investigation, which could lead to a financial correction because of irregularities or fraud.
Yes





