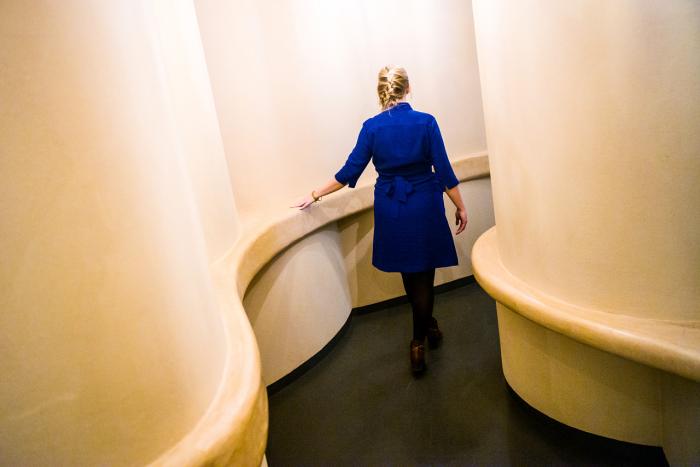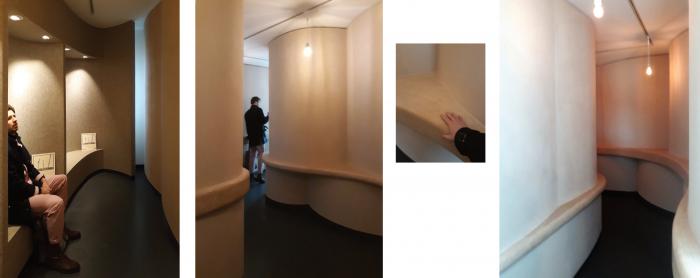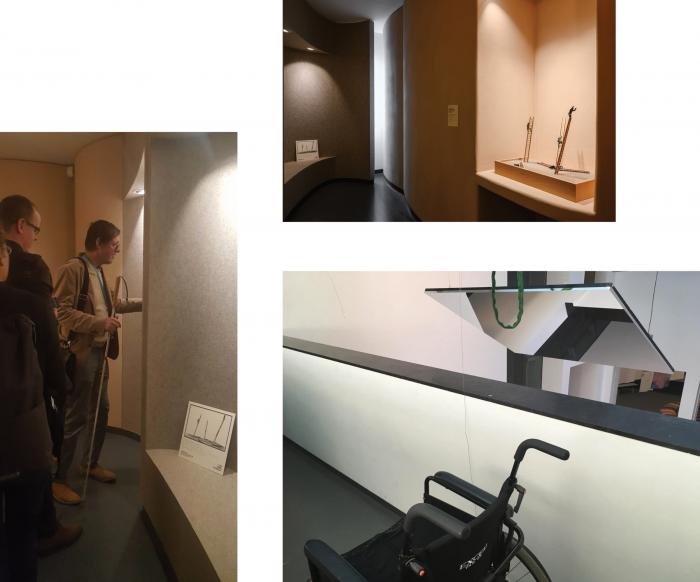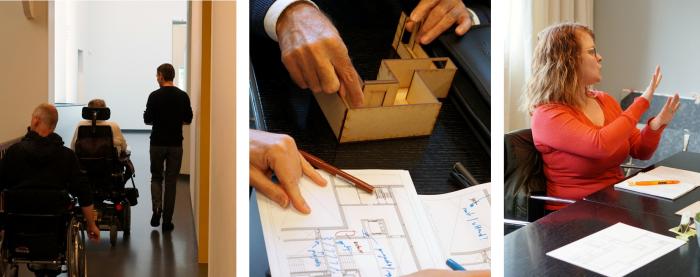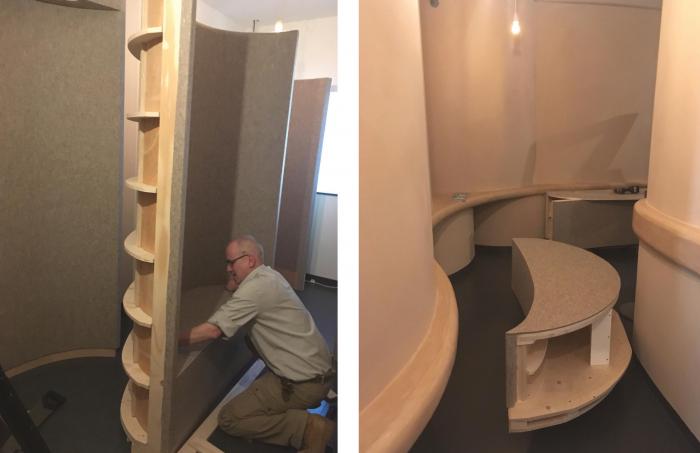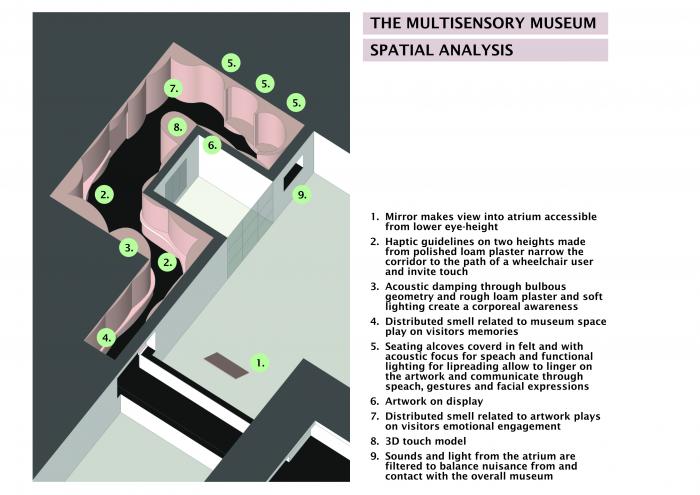I. SUMMARY INFORMATION
Project
267611
Status
Submitted
Award category
Techniques, materials and processes for construction and design
You want to submit
NEW EUROPEAN BAUHAUS AWARDS : existing completed examples
Project title
The Multi-sensory Museum
Full project title
The Multi-sensory Museum: Inclusion of people with disabilitiy experience as user/experts
Description
The Multisensory Museum is a project at the interface of research and architecture. We socially innovate architecture processes by developing a co-design method that engages people with disability experience and architects together in a creative endeavor. The result is an enticing space that draws the museum visitor in through all the senses (sound, touch, smell, vision, motion), giving an architectural expression to inclusion and dialogue, providing a new way of experiencing a museum visit.
Where was your project implemented in the EU?
Netherlands
Noord-Brabant
Stratumsedijk 2
Eindhoven
5611 ND
When was your project implemented?
Has your project benefited from EU programmes or funds?
Yes
Which programme(s) or fund(s)? Provide the name of the programme(s)/fund(s), the strand/action line as relevant and the year.
Funding for the development of the co-design method: KU Leuven Industrial Research Fund (grant nr. HB/14/001)
Funding for organizing the co-design workshops and the implementation of the design: Creative Industries Fund NL (grants nr. 16AC/031/02 and 17AD/036/02)
II. DESCRIPTION OF THE PROJECT
Please provide a summary of your project
The Multisensory Museum project departs from research that has shown that the knowledge people with disability experience has potential value to enrich architecture in terms of designing and attributing meaning to multi-sensory environments (ERC Starting Grant for basic research and ERC Proof Of Concept for knowledge transfer). We aim to socially innovate by developing methods to address their user/expertise through inclusive design processes (KU Leuven IOF and Creative Industries Funds NL for the method and implementation).
We involved 3 groups of people (with visual, auditory and mobility impairment) in a co-design process with the ambition to design a multisensory museum space that involve the visitors' whole bodily perception when engaging with the art work and during the museum visit. The final design explores the potential of architecture to express issues of inclusion and to support a museum's public functions through an engaging multisensory space.
The space is conceived with one overall multisensory aesthetic forming 3 spaces:
the corridor brings visitors in a state of corporeal awareness through its close and soft aesthetics
the foyer links the space to the museum's vertical circulation
the art exhibit is aimed at a dialogue with the work on display and with fellow visitors through comfortable aesthetics
The project went through several stages:
a co-design process by the architects and people with disability experience
an intermediary exhibition on the co-design for a larger audience
a subsequent design phase refining the concept into one overall aesthetic gesture
the implementation of the design and opening symposium to the public
The project shows how an inclusive approach in architecture can lead to a stimulating space for all to enjoy, how disability experience can enrich architecture beyond accessibility and give expression to aspects of inclusion through a multisensory environment that makes all people more aware of their own body.
Please give information about the key objectives of your project in terms of sustainability and how these have been met
The environmental sustainability strategy recognizes the temporary nature of the project. We aimed for an intervention that makes use of materials and techniques that can be disassembled for re-use or recycling. We therefor looked into theories of circular building materials and techniques.
The intermediate exhibition made use of materials from previous exhibitions or installations. The museums storage contained different types of flooring materials, from which we selected pieces based on their differentiation in tactile perceptual qualities. Hence, the visuo-haptic model was supplemented with a life-size representation on the floor.
The final implementation of the design relied on CNC-milled wooden constructions that are screwed together, and hence can be disassembled. The finishing deliberately uses a limited material palette to make processing afterwards less complex, while achieving a maximum differentiation in textures for acoustic and tactile qualities. Felt for the alcoves is a recycled and recyclable material. Loam plaster for the walls and tactile guide lines is recyclable as well. By experimenting with multiple ways of finishing and additives like sand or natural soaps, this material can both provide a rough texture for acoustic absorption and a very smooth texture, soft to the touch for comfortable tactile guidance. The loam plaster is applied on fiber plaster board which is screwed onto the wooden supports. Whereas support and finish can be disassembled, the separation of the two finish layers remains a challenge. For the lighting we took into account the existing adaptable infrastructure such as light rails and technical false walls.
The objectives in terms of material and social sustainability are closely linked to the aesthetic ambitions to create an architectural concept that can carry multiple layers of meaning.
Please give information about the key objectives of your project in terms of aesthetics and quality of experience beyond functionality and how these have been met
The basic assumption of the project departs from a cultural model of disability that acknowledges the experiential knowledge of people with disability experience and its critical potential towards prevailing cultural and societal assumptions. In particular, how people with disability experience engage with the built environment questions the visual bias in architecture and the architects' design processes. The project showcases how an inclusive design process, that departs from people's lived experiences can lead to a multisensory aesthetics that experiments with social dialogue through architecture and the perception of art engaging all sensory systems. The key objective was to investigate the potential of people's experiences as basis for a multisensory design where the sensory qualities add layers of meaning.
The co-design process led to a spatial concept with a clear idea on what a museum space should be: a place of engagement with the art and with each other through dialogue. The place must incite a corporeal awareness in the visitor and its aesthetics must support this. The place engages with the different sensory systems to achieve corporeal awareness. A dimmed lighting heightens the attention for the other senses. The bulbous walls in the corridor create a softer acoustic aesthetic experience and the flowing guidelines made in soft loam plaster are comfortable to the touch and accentuates the fluency of the body's motion through space. A smell designed for the corridor is distributed to engage with memories of past museum visits. In the art display, the walls move from concave to convex to create a sheltering aesthetics and a restful place to start a dialogue with the artwork itself and it's haptic representation. The felt alcoves focus the acoustics towards the seated visitor as a space of introspection. A second designed smell distributed here relates to the artwork and adds an olfactory layer of aesthetics to it's experience.
Please give information about the key objectives of your project in terms of inclusion and how these have been met
The main objective of this project was to be inclusive from the earliest onset in design. We developed a co-design process that engages the user/experts before any design move has been made. The process' aims to have participants make their own design moves, going beyond preliminary consultation or evaluation of a design concept, being actually involved in the first creative acts.
The co-design process involved three groups of people (with visual, auditory and mobility impairments), and was organized in 4 types of sessions. Each group went through the first 3 sessions separately, and a delegate of each group joins the 4th session. Session 1 aimed at gaining an understanding of each other's general spatial experiences and expectations, including the architects' ambitions. A theoretic framework was presented and the space is jointly visited. In session 2, the user/experts were provided with a multitude of representations (amongst which are bare touch models), drawing materials and model making materials. The session started with the user/experts spatially representing their experiences, and from there on move to developing design ideas and representing them in words, drawing or model. The architects only facilitated this creative process by asking questions or providing their skill in representations, but did not make any design move themselves. In session 3, the architects took the lead. They gathered the ideas from session 2 and commented on them towards the whole group. This is for the architects to gain an understanding of the why & how behind the user/experts' design propositions. From there, the architects discussed synergies, contradictions, compromises, ... They formulated ideas on how to tie the multitude of ideas together in one clear spatial concept, in dialogue with the user/experts. In session 4, the delegates present to each other their group's concept and repeat amongst them and with the architects session 3 to reach a joint concept.
Please give information on the results/impacts achieved by your project in relation to the category you apply for
We enter the project under the theme "Techniques, materials and processes for construction and design" predominantly for its innovations in techniques and processes for design.
Moving a dialogue between architects and user/experts to the front of the design process and encompassing both the preliminary information stage and the earliest design stages has proven to be a viable design approach in terms of designing a space that engages the visitors whole body as a multisensory layered place.
With this project, we were able to showcase a theoretical framework that resulted from research in disability studies, design studies and architecture: the potential value that people with disability experience can bring to the professional field of architecture and construction. Having a realized project is paramount in setting the next step towards the construction field: convincing architects and clients of the value of this process. To illustrate this claim: during an on-line Horizon Europe launch event, organized by the KU Leuven EU team, several EU research projects of exceptional quality were showcased. The project ‘Rent-a-Spatialist’, supported by a Proof-of-Concept grant of the European Research Council, which resulted in the Multi-Sensory Museum, was selected by the audience as their favorite project in the category 'outreach & communication'.
The project and the co-design process is now further taken up in the Enable² research project, aimed at valorizing this method and others towards professional players in the field of construction: architects, government agencies, care organisations and contractors. The societal value is clear, and now we are investigating with these larger organizations how to scale the process up and how to translate the societal value in a willingness-to-pay within existing financial frameworks of design and construction processes.
Please explain the way citizens benefiting from or affected by the project and civil society have been involved in the project and what has been the impact of this involvement on the project
The onset of the project and the research leading up to it has the intention to benefit society by opening up new ways of including people with disability experience and by valorizing this inclusion beyond direct gains, c.q. a more accessible built environment. The overall aim is to enrich architecture (and culture at large) with the knowledge of people with a wide range of life experiences. Particularly in this project, accessibility benefits the user/experts, true. But going beyond accessibility, and striving for a layered expression of their experiences in architecture might further improve the recognition of their place in society. In the mean time, architects in particular and everyone in general benefit from a richer understanding of the multi-sensory potential of architecture design and the built environment.
Based on the testimonials from the architects, we learned that the intensive co-design workshops were key to their understanding of the user/experts' experiences, and that this profound understanding and their involvement led to them being able to stay true to the co-developed concepts, even while moving one step further in the design, namely developing an even more coherent architectural gesture.
The involved user/experts appreciated the genuine dialogue in that they felt heard, but even so that they gained a more profound understanding of professional design practice and concerns of architects. Furthermore, being involved in a project with multiple groups raised their awareness of others' experiences and concerns.
One of the most beautiful ways the impact of the whole process was expressed is in a quote by one of the user/experts with a mobility impairment when visiting the final built space just before the opening symposium. We paraphrase:
"The design has undergone a substantial change after the [co-design] workshops, but I still recognize what we put forward. This feels like coming home."
Please highlight the innovative character of the project
There are three main innovative aspects to the project.
Innovation in co-design as a dialogue. The co-design process developed in this project is innovative in that it engages with user/experts' creative potential from the very onset of the design process, and hence acknowledges their user/expertise for its creative potential beyond its evaluative qualities. We involve the user/experts also in the generative creative act, and not just to identify problems to be solved only by professionals, or evaluate professionals' work after the facts. Getting to know each others' (user/experts and architects alike) knowledge, experiences and ambitions before engaging in design is key to this innovation.
Innovation in architecture as multisensory endeavor beyond visual bias and as cultural expression of disability experience and inclusion. The built environment is intrinsically multisensory, but the visual bias in architecture makes that mostly the visual qualities are concidered to carry meaning. With this project, departing from multisensory experiences, we added multiple layers of meaning carried by other sensory qualities. Because of the focus on inclusion from the departure, the architecture conveys a multilayered message of inclusion from accessibility over equality/exclusivity, identity, dialogue to empathy.
Innovation in understanding the role of the museum space on the experience of the artwork. The museums and architects' joint ambition for a multisensory museum space was guided by the previous research into the relation between inclusion and multi-sensoriality on the one hand, and on the museum's wish to experiment with the spatial impact on the experience of the artwork on display. The white box as 'neutral' exhibition space is left behind and the multi-sensory space fully accepts the visitor's embodied experience.
Please explain how the project led to results or learnings which could be transferred to other interested parties
Multiple learnings have found their way in follow-up publications, projects and practices.
The developed co-design process can be transferred to other designers. The process has been presented at the international Participatory Design Conference 2018. Furthermore, the process is implemented in a follow-up applied research project aimed at market valorization.
During the co-design workshops, more topics have been discussed than have been implemented. A museum intern took notes during the workshops, and based on those notes, the museum developed an internal document to implement further inclusive practices in future exhibition designs.
The intermediate exhibition in between co-design and final implementation transferred the initial learnings from both the involved architects and user/experts to a larger audience. Findings included the inclusive nature of the co-design process and what each party learned from the other. Applying different representations (textual description, video testimonials by architects, user/experts who are visual impaired, auditory impaired, mobility impaired, visuo-haptic model and tactile floor representation) experimented with opening up the findings to a diverse audience by engaging with multiple senses.
The final implementation is in its conception a multisensory transfer of the theoretical assumptions of the cultural model of disability towards architects, designers, potential clients and audiences at large. The audience engages bodily with the generative and architectural potential of user/expertise of (in this case) people with disability experience and multisensory layered architecture, beyond the issue of accessibility.
All findings were presented on an opening symposium with an international audience from designers, researchers, museums and disability organizations, together with related learnings from inclusive multisensory art engagement through spatial art translations and olfactory augmentation of the art work's message.
Is an evaluation report or any relevant independent evaluation source available?
No
III. UPLOAD PICTURES
IV. VALIDATION
By ticking this box, you declare that all the information provided in this form is factually correct, that the proposed project has not been proposed for the Awards more than once under the same category and that it has not been subject to any type of investigation, which could lead to a financial correction because of irregularities or fraud.
Yes
