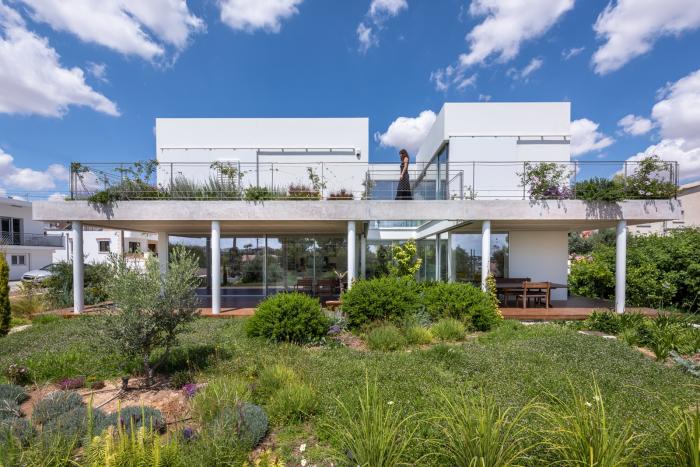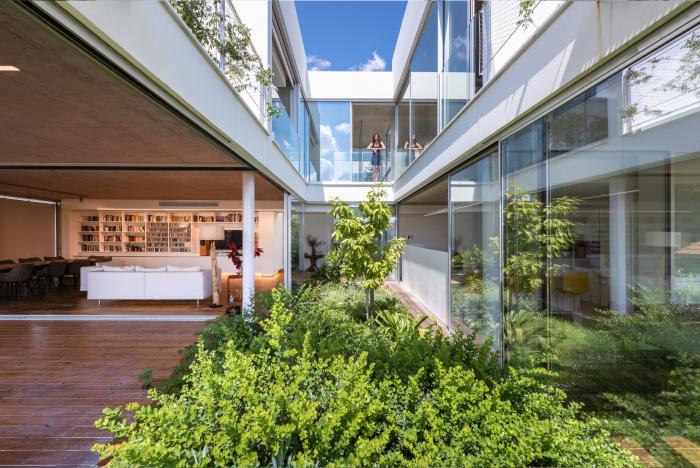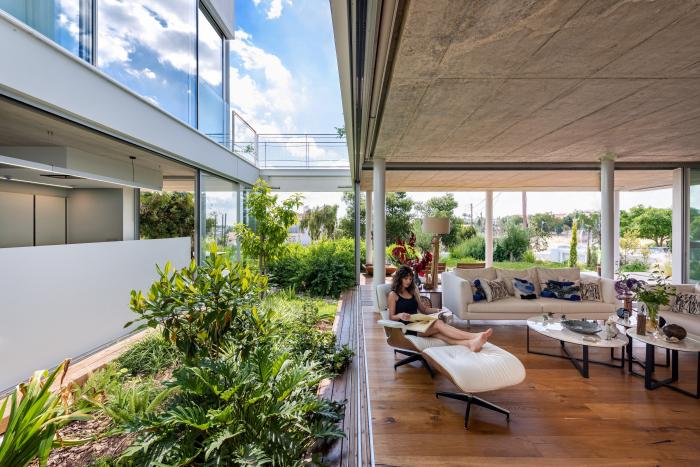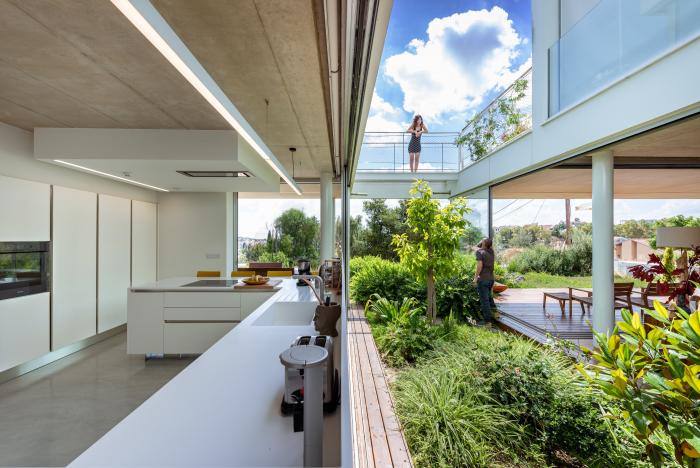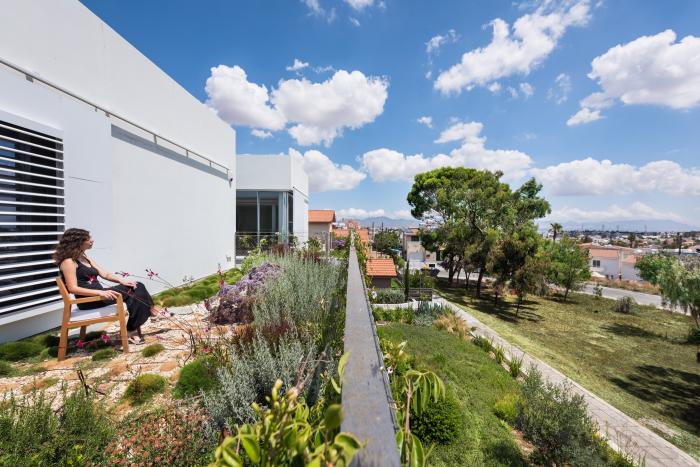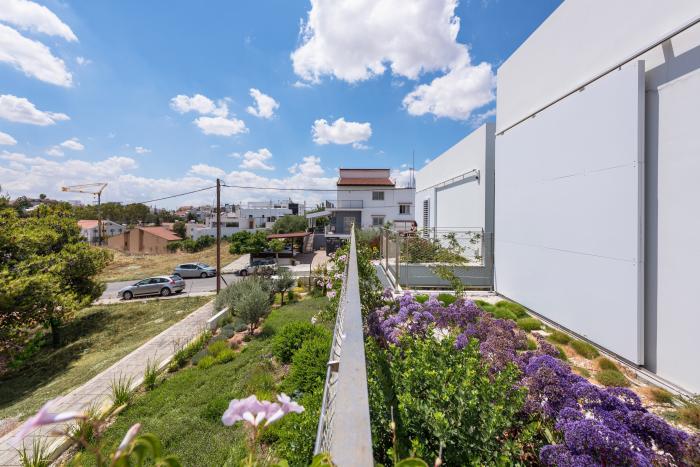I. SUMMARY INFORMATION
Project
267423
Status
Submitted
Award category
Solutions for the co-evolution of built environment and nature
You want to submit
NEW EUROPEAN BAUHAUS AWARDS : existing completed examples
Project title
The garden house in the city
Full project title
Bringing nature back to the city
Description
Bringing nature back to the city although not a new idea it is a growing imperative for cities which have failed making greenery and communal areas a priority in their urban planning. A house that helps greening the city, promoting shared spaces and social dialogue between its residents is what inspired us designing the garden house. Our concept emphasises the potential for private urban gardens, the microclimates they create to improve living conditions within cities and maintain biodiversity.
Where was your project implemented in the EU?
Cyprus
Cyprus
p.o.box 24079
Nicosia
1700
When was your project implemented?
Has your project benefited from EU programmes or funds?
No
Which programme(s) or fund(s)? Provide the name of the programme(s)/fund(s), the strand/action line as relevant and the year.
II. DESCRIPTION OF THE PROJECT
Please provide a summary of your project
Cities are considered to be one of the major reasons for the many environmental issues we are facing today. Studies show that cities emit 60% carbon dioxide and account for more than 70% of the global CO2 emissions. Rapid urbanization seems to be a non-reversible development with more than half of the world’s population living in the cities and by 2050 experts says this increase of urban population will reach 70%.
Bringing nature back to the city although not a new idea it is a growing imperative for cities like Nicosia in Cyprus which has failed to make greenery a priority in its urban planning. The intention of our project ‘’the garden house in the city’’ was not to build architecture with nature but nature into architecture in the urban environment of Nicosia.
Developing the design we saw an opportunity to investigate several ideas of how landscape is introduced into a single house design and how nature maybe re-introduced back to the city. The project also aims to blur the boundaries between the private and the public realm and explore how the private may or may not have an influence on public space and its consequences.
Several issues and questions emerged while progressing the design of the house. Can the extension of the private domain into the public domain in the form of a single house create better conditions in our urban environment? Can domestic architecture help to retain and expand green spaces in our modern cities to build a sustainable city and maintain biodiversity? Can we create new opportunities to bring nature back to our neighbourhoods where people live and not just in parks, squares, avenues, public buildings and mega structures?
We hope our garden house in the city provides well-grounded solutions to the questions raised and helps to develop a new vision for our better living together by providing effortless access to the three of Le Corbusier’s ‘’essentials of joy’’, sunlight, air and green.
Please give information about the key objectives of your project in terms of sustainability and how these have been met
The integration of a singular house in the city is always a challenge but it can function in the most positive way as an organism where nature and urban surroundings can create sustainable solutions. We would like to emphasize the role of a single urban house to develop an economical proposal towards a sustainable city. Some of the key objectives of our design towards a sustainable city were to preserve urban biodiversity, reduce carbon dioxide, use renewable resources, minimize need for maintenance, retain and increase urban landscape.
Our concept strongly emphasises the idea for private urban gardens and the microclimates they create to reduce carbon dioxide. Making space for nature in the city not only brings beauty to the urban fabric but encourages the return of local bird species and bees maintaining thus urban biodiversity; protecting our bee population we’re seriously sustain our future. Bee lawn was mostly planted on ground floor gardens.
The green courtyard, the planted terraces and the landscapes covering 60% of the plot area reduce water run-off and maintain sufficient ground water level. The landscapes wrapping the house function as temperature regulator. Inside they create vertical and horizontal cross ventilation producing a gentle cooling effect and outside help to lower the building’s temperature thus reducing non-renewable energy resources. Major functions of the house (cooling, heating, hot water supply) operate on clean renewable electricity supplied by 16 photovoltaic panels and solar collectors. A heat pump system further increases energy savings making full use of the renewable natural resources and thus reducing greenhouse gas emissions.
Concrete was used for the structural frame and floor slaps which is highly durable, maintenance free, low tech for low cost construction and extremely recyclable. All walls are made of locally produced clay bricks. Operable external sliding panels control the environment inside throughout the year.
Please give information about the key objectives of your project in terms of aesthetics and quality of experience beyond functionality and how these have been met
Our views as far as aesthetics and experiences of a place are concerned are centred on our perception of space not only on the physical level but on the memory level too. On a physical level when landscape becomes concept there shouldn’t be any boundaries between inside and outside. Our proposal to visually connect a city house to its surrounding landscapes, public and private, aims to highlight nature’s beauty in our urban lives. As a result, it creates a new standard of lifestyle in the city as well introducing a breath of tranquillity and joy into our neighbourhoods.
On a memory level we humans have an inborn attachment to our natural environment. Our universal collective memory connects us with that place where God breathed human life out of earth and put man in a garden for a reason, to ‘’work and care’’ for nature; and ‘’God made to grow every tree that is pleasing to the eyes’’. (Genesis 2: 7-15). Nature was designed for the purpose to ‘’please the eye’’ but we need to care and embrace it. Consciously or unconsciously being around with nature we feel stress relieved, mentally restored, more cheerful, spirit elevated but the list of nature’s benefits is endless. This innate relationship of man and nature was undoubtedly deep-rooted since the beginning and meant to be part of our physical and emotional pleasure.
Greenery surrounds the house and by splitting its mass into two rectangular cubes a stream of vegetation is drawn into the heart of the house to become a green courtyard; additionally green terraces on the first floor continue the garden theme. The garden in the centre becomes the protagonist of the house and the rest of the spaces are organized and function around it. All spaces inside and outside are connected by vegetation. The result is a space that fastens the user to nature in the form of plant life but at the same time investigates how an urban single house can sustain existing public space stimulating a pleasing communal environment.
Please give information about the key objectives of your project in terms of inclusion and how these have been met
The concept of our project focused into investigating creative ways of blending a single house into the urban fabric that would benefit not only the user but the neighbourhood and the city at large. A house that helps greening the city, promoting shared spaces and social dialogue between neighbours is what inspired us designing the garden house.
Our objective was the integration of the house into existing civic structures and consequently preventing urban isolation and segregation. The better the conditions we create in our community the greater the effects on the quality of our city life for everybody.
Planning the house as an extension of adjacent urban elements and blurring the boundaries between the private and the public we managed to design a citizen-friendly house. A house that will support neglected by the authorities’ public areas such as park and pathway hopefully will raise the profile of these common areas and bring beauty to places where people live. Such multi-layered interventions upgrade the appearance of these places and generate clean, safe and attractive neighbourhoods for all.
Promoting shared prosperity like ‘’my’’ garden is ‘’your’’ garden helps to create more inclusive cities and make sure that all people enjoy the benefits of these physical improvements. Small green interventions help everyone feel comfortable and welcome in the community making neighbourhoods more inclusive, after all humans have a deep-seated desire to connect with nature and people. This project will hopefully function as a cohesive agent within the community and have an increasingly positive value as a place of shared experience. Green urbanization might be our future for a beautiful living together.
Please give information on the results/impacts achieved by your project in relation to the category you apply for
In contrast with the typology of many Cypriot urban houses built to isolate themselves from the rest of the neighbourhood erecting fences around their boarders our proposal aimed to form a visual continuation of the public green area located adjacent to the plot.
Our design seeks to establish a unified relationship between the neighbourhood, the private and the public green area. Urban elements such as building, street and public area are not treated as absolute activities in isolation but as one single homogeneous configuration. The house becomes part of the park and the park is included in the house, in a sense the two are interrelated with shared places such as the pedestrian pathway, the garden, the veranda ect. and are considered as elements of one big house-like city.
The house not only helps to promote, retain and enlarge the existing public landscape but at the same time seeks out to improve city’s biodiversity by elevating a series of private gardens. Furthermore allowing this overlap between the public and the private domain more opportunities for social interaction between neighbours are encouraged.
Central element of the project was the integration of green areas into the house incorporating the planting of gardens on 60% of the plot area, the use of green terraces on first floor, the provision of bee-friendly landscapes and more than 50 kinds of native wildflowers. Studies show 75% of the world’s food crops rely on bees therefore making space for nature encourages the return of local bird species and bees maintaining thus urban biodiversity.
Managing rainfall in Cyprus is crucial where drinking water is in short supply. To secure sustainable water supply and avoid wasting drinking water a private well drilled in the garden is used for irrigation purposes. As soil occupies 60% of our plot area most of rainfall soaks into the garden grounds thus reducing flooding and maintaining sufficient ground water level.
Please explain the way citizens benefiting from or affected by the project and civil society have been involved in the project and what has been the impact of this involvement on the project
Our project stresses the need to incorporate greenery and underlines the significance of biophilic design to improve the quality life of the user and the citizens. The concept of the garden house in the city focused into investigating creative ways of blending a single house and nature into the urban fabric that would benefit not only the owner but the neighbourhood and the city at large. For this reason it was essential for us to contribute to the growth of the urban landscape by designing a project that would implement the existing park and promote a sense of community.
The garden house is unified along the east boarder with a park and lets its private gardens to blend in with the immediate surroundings; it becomes part of the city adding beauty and value to the whole neighbourhood. The ground floor is an area that makes the architecture and the landscape meet through open spaces. The 24-meter long glazed doors on the ground floor not only separate the interior spaces but , when opened, they make the whole house form a unique space connected by gardens and enables you to connect with the park, the city, passers-by and neighbours. Thanks to full glazed walls the interior spaces and gardens visually respond to the park, the street, the neighbourhood and the city giving the impression of one and the same whole. When daily rituals in the house become public more possibilities are created for social contacts. The need to freely breakout to enjoy open-air spaces and connect with nature and neighbours has become more desirable than ever during our lockdown.
Although there was not any involvement of the citizens in building the house we believe the space we have created will have sustainable benefits not only on the occupants but on the surrounding environment as biodiversity and greenery will continue to increase for years to come.
Please highlight the innovative character of the project
The majority of buildings in Cyprus are single houses designed for introverted lifestyle segregated from the neighbourhood. Our project proposes a different approach, although not totally new but certainly a more creative way to reset new standards of living in cities. The innovation of our project relies on the fact that it allows the landscape, and not architecture, to become the building block of its structure and lets its private gardens to become another layer of the urban fabric.
We wanted to extend the concept of the ‘’garden house in the city’’ to the idea of the ‘’garden city’’. Bringing nature back to the city’s communal areas i.e parks, streets, squares is only half the story; we need to extend this idea to include our neighbourhoods and all neglected zones and tiny spaces in the city. By converting small areas into little forests we bring nature closer to where people live. Bringing nature back to our urban communities we create a network of green islands to combat climate change securing a healthier living.
Our project is a real test for a new approach of planning in close proximity to public areas without any visual barriers. The house the private, becomes part of the park and the park the public, is included in the design but always questioning the division or unification between the private and the public. Physical boundaries between the two are no longer so clear. On one hand the intimacy and the security of the private family on the other hand the semi-public character of the dwelling. This visual expansion of the private over the public domain creates possibilities for improving urban conditions and social interactions between residences and neighbours.
We believe our proposal brakes up the traditional urban private home typology by eliminating any boundaries of the home making thus home more public. This kind of domestication of the neighbourhood may create new conditions for the future of our living together environment.
Please explain how the project led to results or learnings which could be transferred to other interested parties
Expanding the concept of the ‘’garden house in the city’’ we realised that the process would be much more different from what we have done before. The main task here was not only to investigate how the natural world would coexist with the building but at the same time how to tackle the issue of being private and public at home. Our proposal of the house being an extension of the public park reverses the normal house typology of the private being entirely private and the public to be completely public.
Crucial considerations arise how the private domain may contribute to the upgrading of the communal areas and coexist for the good of our living together. On one hand is the need to protect the privacy of the user but on the other hand to be part of the neighbourhood expanding the possibilities for social dialogue and contacts between neighbours and respond to our growing necessity for larger green urban spaces.
Our project may be seen as an effort to displace numerous questions and possibilities of symbiotic relationships between nature, city and urban environment but also an inspiration to others to do the same. This idea may be extended to include other buildings and places such as empty, neglected plots of land, churches, schools, police stations, hospitals, streets, squares, workplaces etc. Questions like, what happens when divisions between public and private become less obvious? What happens when public buildings, social places and private owned enclosed buildings become less private or less public? What happens when we change the way we design buildings to integrate to rather disintegrate nature? What if green areas per new home built be compulsory in terms of the ratio between indoors and outdoors spaces? Possibly the answers would be new urban experiences, surprises, memories, possibilities and more meaningful, healthier and inclusive places which the programmatic urban planning would be impotent to generate.
Is an evaluation report or any relevant independent evaluation source available?
No
III. UPLOAD PICTURES
IV. VALIDATION
By ticking this box, you declare that all the information provided in this form is factually correct, that the proposed project has not been proposed for the Awards more than once under the same category and that it has not been subject to any type of investigation, which could lead to a financial correction because of irregularities or fraud.
Yes
