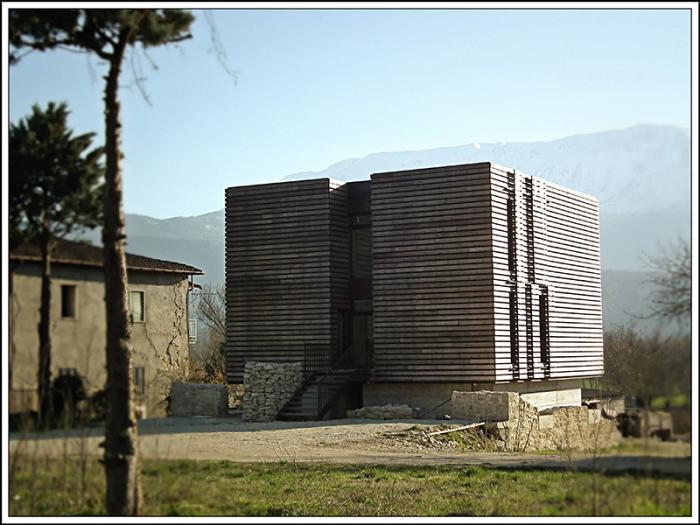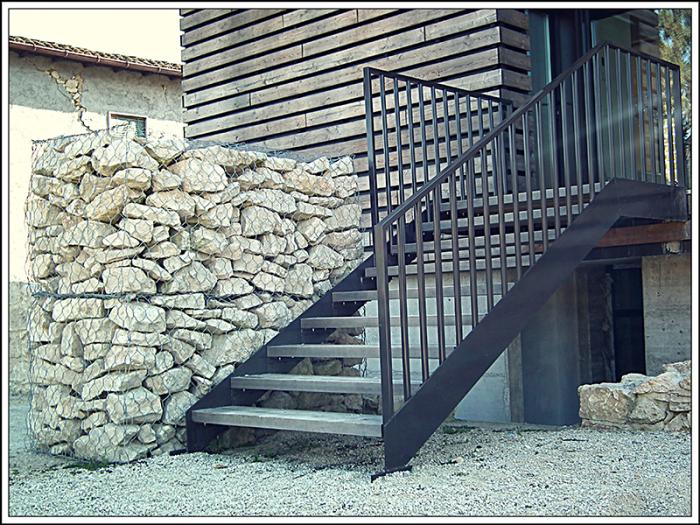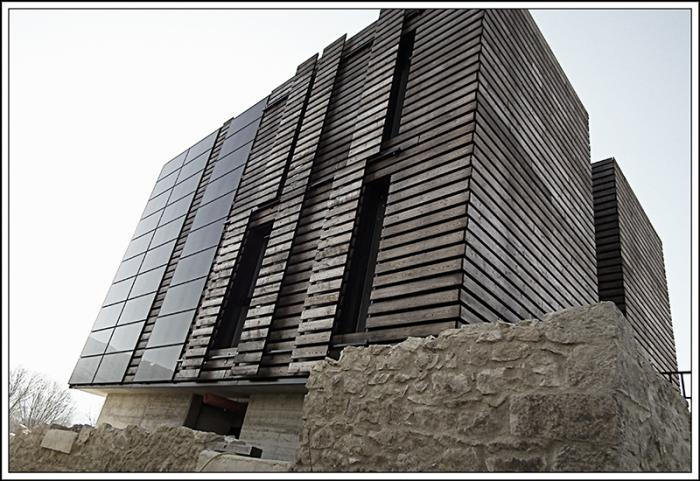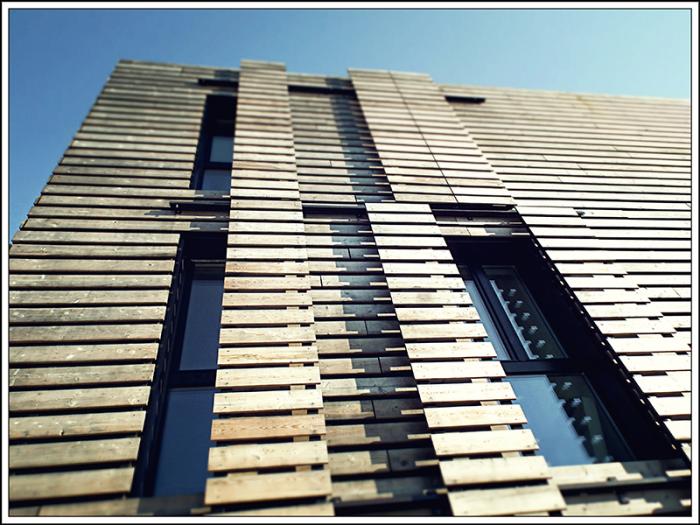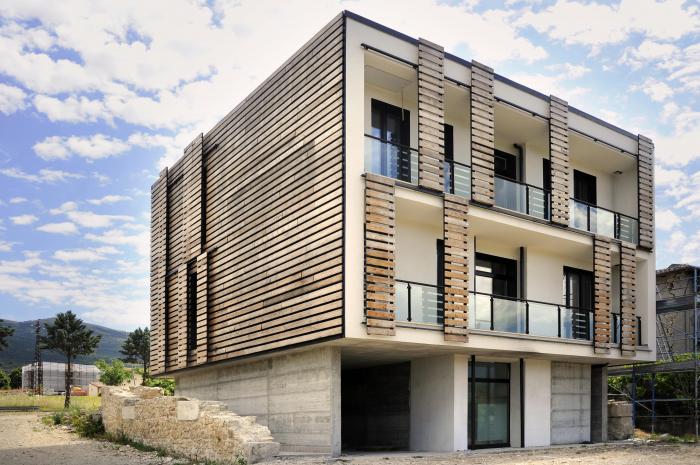I. SUMMARY INFORMATION
Project
267411
Status
Submitted
Award category
Regenerated urban and rural spaces
You want to submit
NEW EUROPEAN BAUHAUS AWARDS : existing completed examples
Project title
Energy Box
Full project title
A box of energy, architecture to rebirth after a disaster
Description
The mythological figure of the Phoenix is known for rising from its ashes and represents the symbol of rebirth and regeneration. Energy Box was born from this idea: a small sprout in search of redemption from a deep pain. The building is located in a hamlet of L'Aquila, built on the grounds of the pre-existing masonry cottage destroyed by the earthquake of 2009. An architecture as semantic and tangible passage between the "heavy" and indelible memory and the aspiration to a better future.
Where was your project implemented in the EU?
Italy
Abruzzo
San Gregorio
L'Aquila
67100
When was your project implemented?
Has your project benefited from EU programmes or funds?
No
Which programme(s) or fund(s)? Provide the name of the programme(s)/fund(s), the strand/action line as relevant and the year.
II. DESCRIPTION OF THE PROJECT
Please provide a summary of your project
The mythological figure of the Phoenix is known for rising from its ashes and represents the symbol of rebirth and regeneration. Energy Box was born from this idea: a small sprout in search of redemption from a deep pain. The building is located in a hamlet of L'Aquila, built on the grounds of the pre-existing masonry cottage destroyed by the earthquake of 2009. An architecture as semantic and tangible passage between the "heavy" and indelible memory and the aspiration to a better future.
Please give information about the key objectives of your project in terms of sustainability and how these have been met
The first material of the project is the stone of the walls remaining from the old building, which is also reused for the construction of external gabions. The key material, however, is wood which becomes the supporting skeleton, soul and image of the building, as well as the most significant source of environmental sustainability and energy efficiency. Except for the first basement level (in anti seismic two-dimensional elements of exposed reinforced concrete), the building envelope is assembled almost completely dry with dismoutable structures. A supporting structure made of panels of X-Lam provides, in the event of an earthquake, that the building remains completely unharmed, with a limited concentration of energy dissipation in the ductile metal connections. The other materials used for the casing are of natural or mineral origin. The transparent parts, with high thermal and acoustic performance, are conceived on a typological and distributive level with the dual objective of opening the view on the surrounding landscape and optimizing the passive exploitation of solar energy and the possibilities of natural ventilation. The envelope has been studied in detail to meet the typical performance of passive houses in the Mediterranean area. They combine high thermal insulation, the absence of thermal bridges and air tightness, an important thermal inertia, flexible shielding of the openings and the possibility of hybrid natural and mechanical ventilation. The on-site verification was tested by various Blower Door Tests and thermographic and thermofluximetric campaigns as well as energy monitoring. The building is the first Klimahaus Gold certified in its region. All the main house is like a Lego which will be dismounted at the end of its life. Solar photovoltaic is part of the solar concept and fully integrated as part of the facade architecture as well as in the roof. Nature and technology made it a natural and environmental friedly home.
Please give information about the key objectives of your project in terms of aesthetics and quality of experience beyond functionality and how these have been met
The stone walls preserved on the ground mediate the bodily and semantic passage between the "heavy" and indelible memory of the past earthquake and the aspiration for a better future, with the choice of placing a new and recognizable box inside the void and the traces left by the old building. The opportunity for dialogue with the context is obtained through the use of materials: the natural untreated larch wood cladding allows the project to be imbued with a process of organic metamorphosis over time, of symbiosis with the place itself and the surrounding landscape. The use of low-impact materials and the use of mainly "dry" construction techniques allow to reduce the environmental load over the entire life cycle. The building box is designed as a landmark of eenrgy regeneration, as a sign of dialogue between memory and innovation, as an attempt of providing a step forward in the reconstruction ensuring quality of spaces, environmental and cost sustainability beyond functionality/safety issues to be met.
Please give information about the key objectives of your project in terms of inclusion and how these have been met
The design process has been an evolution, balancing the concept ideas with stakeholder needs and participation. The project brief and setting of all parameters was done with clients, manufacturers, and general contractors supporting the design proposal by consulting a range of experts, by assessing technical and economic feasibility in the very challenging framework of post earthquake reconstruction which requested a strong effort to finalize ideas from the creative propositions due to severe restrictions of burocracy, limited financing and the personal issues due to the tragedy. Inclusive – everyone can use the building safely, easily and with dignity. Seismic fully-proof, passive energy design, use of tradition and innovative materials. Responsive – taking account of what people need and want. A link with their past (interior of the house was the same typology of the existing building) but in a new life after the tragedy (a new image and face in the exterior). Flexible – so different people can use it in different ways. Designed for a 90y.o. lady but adaptable for a young family. Convenient – a very high standard building fully financed by reconstruction fundings.
Please give information on the results/impacts achieved by your project in relation to the category you apply for
L'Aquila was hit by a very violent earthquake measuring 5.8 on the Richter scale on 6 April 2009. In addition to the extensive damage to cultural heritage, infrastructure and homes, there were over 300 victims. Mending the area was very difficult and disorganized but Energy Box is perhaps an exception. It is an emblematic examples of territorial regeneration that combine sustainability, aesthetics and inclusion. Inclusion was a delicate concept in this context, Along with the aspect of participation and deep involvement of all stakeholders, it strictly relates to the approach of reconversion of areas in cities destroyed by earthquake. The diffuse approach was aimed at rebuilding in the same way without any re-thinking or in compeltely destroying esisting traces to reinvent. Energy box wanted to listen to the place, to find inspiring details, to learn from the past but looking forward.The choice of language and construction technique is not the answer to functional aspects only (resistance, safety, efficiency, etc.). It is rather a synthesis of requirements with the signs of memory (stone of the old house reused, the same building typology), the signs of rebirth and reviving (zero-energy building, new image) and the symbiosis with the place (untreated wood as a coating that undergoes the changes of time), a new soul bridging memory and innovation, nature and technology.
Please explain the way citizens benefiting from or affected by the project and civil society have been involved in the project and what has been the impact of this involvement on the project
The building, just after the construction, was aknowledged by many istitutions and local, national and international level through requests of publishings, university studies, conferences, prizes and awards. Several visits were organized during the construction by local groups of architects and engineers as well as by students. It was used as a case study for different architecture courses in Italy and abroad in Europe (see attachmed references). It appeared in the web all over the word with articles and news. Citizens had the opportunity to be involved in the project through these events and information campaigns, they were impacted by a positive sign concerning the reconstruction and the building represented for years a symbol of rebirth and a seed for renaissance of L'Aquila. A very small box, with a lot of energy, meant a lot in a very difficult moment for the city and for Italy. Architecture demonstrated its power for people.
Please highlight the innovative character of the project
Sustainability (including circularity), aesthetics (and other dimensions of the quality of experience beyond functionality), inclusion (including accessibility and affordability) have been translated in a concrete reconstruction process in a territory heavily hit by the earthquake by providing a sign to our communities and our practices on how to pave the way to the future also in case of tragedy. The project itself, understood as integrated and total design, overcoming the usual contradictions between architecture and technique, technology and nature, is an "energy box", a gesture that does not stop at the surface but goes into detail, finds a certainty between idea and construction, listen to people and to their needs becoming the only concrete means to transform tragedy, destroyed buildings, into rebirth.
Please explain how the project led to results or learnings which could be transferred to other interested parties
The design process has been an evolution, balancing the concept ideas with stakeholder needs and participation. Sustainability (including circularity), aesthetics (and other dimensions of the quality of experience beyond functionality), inclusion (including accessibility and affordability) have been translated in a concrete reconstruction process in a territory heavily hit by the earthquake. The projec, as a gesture of integrated and total design, overcoming the usual contradictions between architecture and technique, technology and nature, as an "energy box" listening to people, not stopping at the surface of archtecture gwent into detail, found a consistency between idea and construction, listened to people and to their needs becoming the only concrete means to transform tragedy, destroyed buildings, into rebirth. Learning which could be transferred is that architecture has the power to act as the mythological figure of the Phoenix which is known for rising from its ashes and represents the symbol of rebirth and regeneration.
Is an evaluation report or any relevant independent evaluation source available?
III. UPLOAD PICTURES
IV. VALIDATION
By ticking this box, you declare that all the information provided in this form is factually correct, that the proposed project has not been proposed for the Awards more than once under the same category and that it has not been subject to any type of investigation, which could lead to a financial correction because of irregularities or fraud.
Yes
