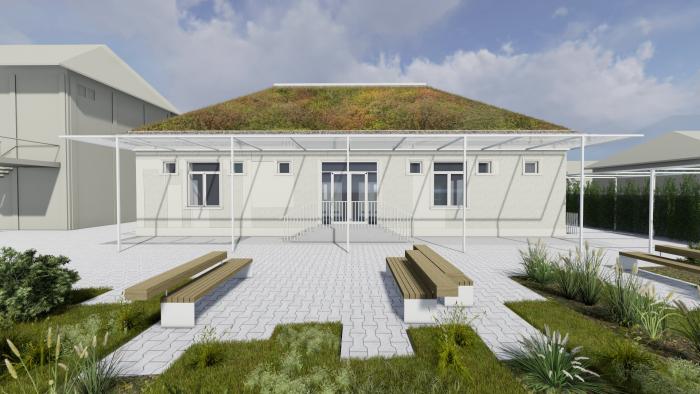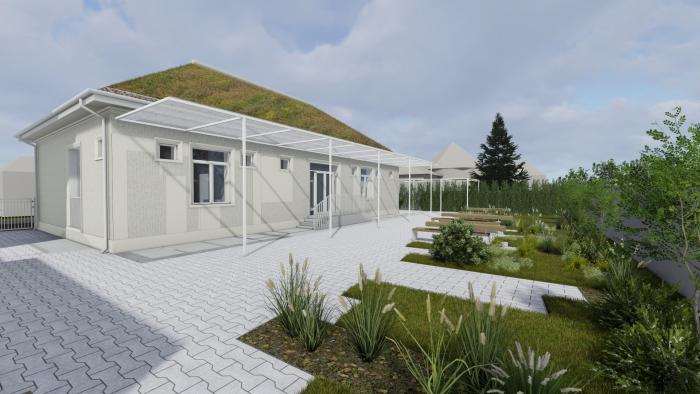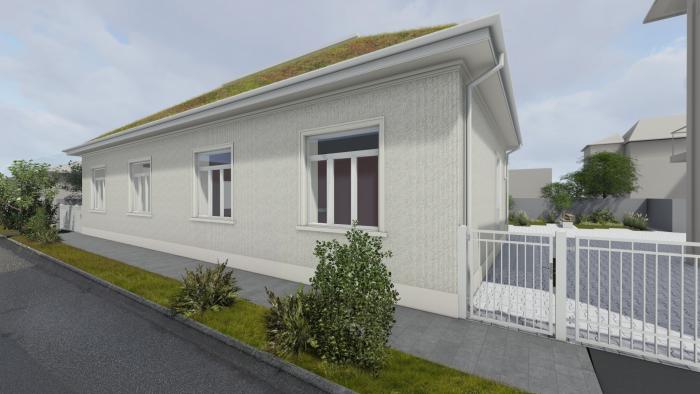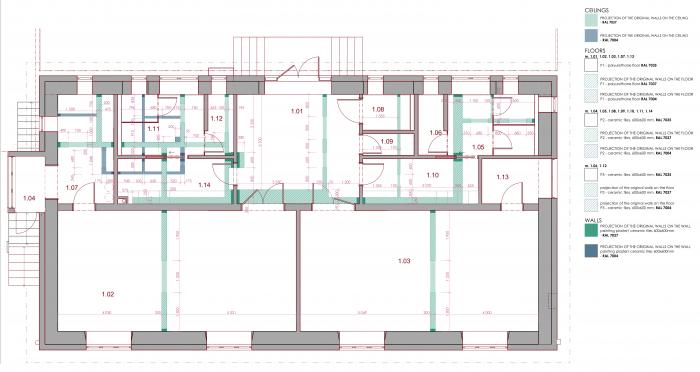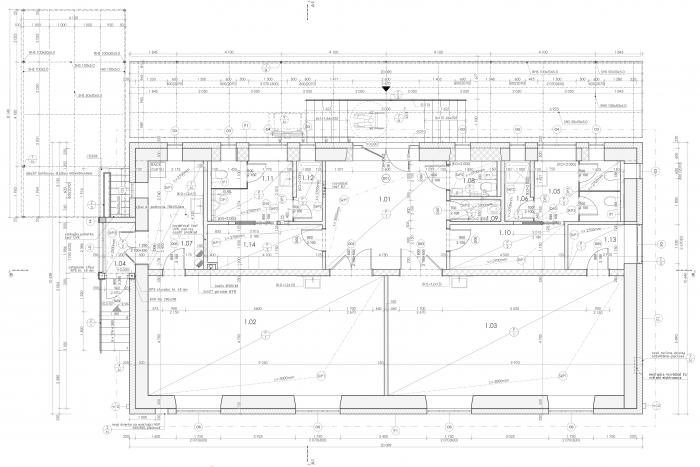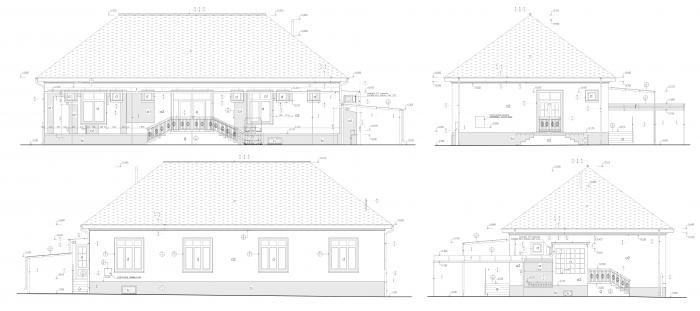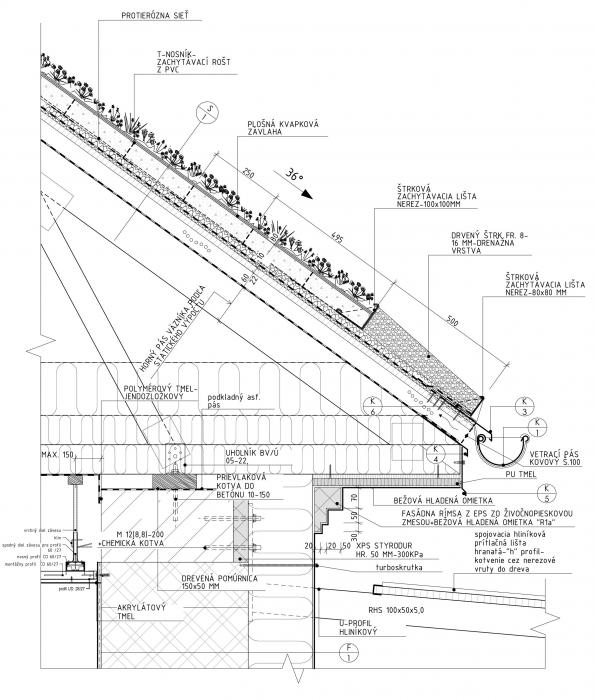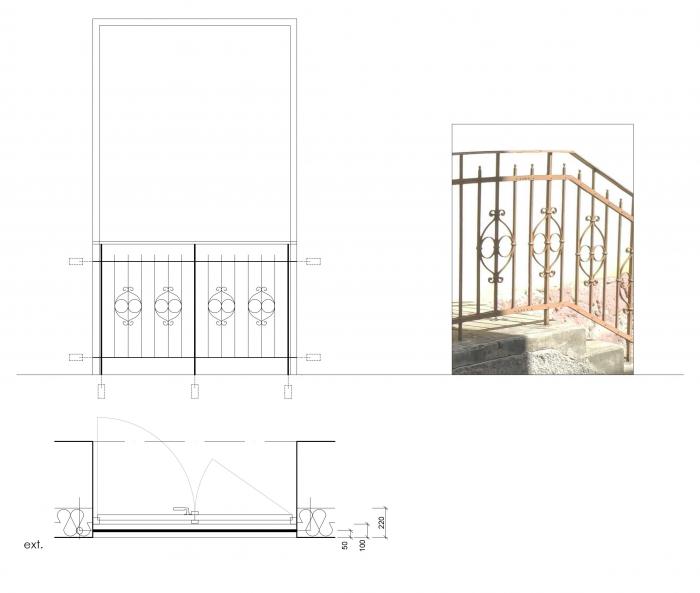I. SUMMARY INFORMATION
Project
269757
Status
Submitted
Award category
Solutions for the co-evolution of built environment and nature
You want to submit
NEW EUROPEAN BAUHAUS RISING STARS : concepts or ideas submitted by young talents (aged 30 or less)
Project title
Training centre for craft production
Full concept/idea title
Training centre for craft production
Description
Our project aims to turn an unused building into a training centre for craft production. The building’s past reconstructions inspired the architectural concept to present the individual stages of the building’s history on its facade. The building itself will serve as an educational tool for prospective students in the field of craft production. By building a green roof, we will improve the microclimate, enhance biodiversity and create an aesthetically attractive space for community gathering.
Where is your concept/idea being developed or intended to be implemented in the EU?
Slovakia
Banská Bystrica Self-Governing Region
Hurbanova 637/32
Tornaľa
982 01
II. DESCRIPTION OF THE PROJECT
Please provide a summary of your concept/ idea
The building, located in the centre of Tornaľa town, was initially conceived as a kindergarten. It fulfilled several functions and underwent various renovations, but it was always used for educational purposes. After the closure of a nearby grammar school, the building became redundant and derelict. We aim to revitalise the building and maintain its educational purpose so its operation positively impacts the local community’s life.
The building will serve as a training centre for craft production. Our proposal includes two workrooms: a tailor’s workroom and a one for construction work. The main building will be complemented by an attached shelter for training of masons and carpenters outdoors. The building will serve for education of students and retraining of adults, which will enhance their chances of successful placement on the job market.
The training centre will be operated by a secondary vocational school with a large number of students from minority groups and thus expand the possibilities for inclusive education.
The building’s past reconstructions inspired our architectural concept of presenting the individual stages of the building’s history on its facade. The historical changes will be shown in the interior and exterior. The facade will be covered by plaster with two kinds of surface textures revealing the original dispositions of the building’s constructions and openings. The building will serve as an education tool for future builders thanks to the historical development presented on its facade.
The design of the new facade will preserve the original quality of the building and enhance its aesthetic value. We aim to attract visitors with the unique facade and make them think about the concept of the building.
Creating the green roof and new green areas on the premises with seating possibilities will improve the local microclimate, support biodiversity and provide an aesthetically attractive space for community gathering.
Please give information about the key objectives of your concept/idea in terms of sustainability and how these would be met
The town of Tornaľa is in one of the regions with the highest unemployment rates in the country. The building, after its renovation, will become a training centre for craft production. With this project, we aim to support the local community and boost their chances on the job market.
The building will be used for students of a nearby secondary vocational school, and additionally, it will serve for retraining of adults.
The training centre will be operated by the local secondary vocational school and will provide courses in the field of tailoring and construction.The tailors will find their placement in the local manufactory. The courses of construction will train future masons and carpenters. Those graduates will find their place in building affordable housing.
Our project of the new training centre aims to make the demographically declining town a sustainable place with opportunities for all its citizens.
The concept of sustainability in the reconstruction is enshrined in the continuity of its purpose: to provide education. We will also upgrade the building’s energy class from E to A while maintaining the current aesthetic qualities and introducing new ones. The original roofing will be replaced by an extensive green roof, which will accumulate part of the precipitation and subsequently improve the microclimate of the surroundings by the process of evaporation. The excessive rainwater will seep into the soil.
By creating new vegetation areas on the roof and in the courtyard of the building complex, we help the city better adapt to climate change and manage space for the biodiversity of local species.
Please give information about the key objectives of your concept/idea in terms of aesthetics and quality of experience beyond functionality and how these would be met
One of the proposed revitalisation principles is to preserve the building’s proportions and original details and their architectural and aesthetic qualities. To this end, we will preserve the shape and slope of the roof, details of the facade, such as the colour, material and the segmentation of the windows. In our design, the original volume of the kindergarten is stripped of later extensions that show minor static defects. An extensive green roof replaces the original roofing.
The building’s past reconstructions inspired our architectural concept to present the individual stages of the building’s history. The building’s facade will be covered with plaster with two kinds of surface texture. The proposed textured plaster is smoothed on the plinth and in the parts of the facade where the building’s openings were bricked up or the wall was in contact with other building structures in the past. The other parts of the building’s surface are covered by textured plaster combined with a combed pattern - vertical strips. This way, we can present the modifications the building has undergone in the past while maintaining the same colour and material base on the entire facade.
The concept of presenting the building’s historical development was chosen because the building will be used for educational purposes in the field of construction work. The building itself can thus serve as an educational tool. The interiors will also feature places where there were partitions in the past. These places on the walls, floors and ceilings will be differentiated by colour.
With the unique and aesthetically valuable approach to the facade, we aim to attract visitors and make them think about the building’s concept.
Please give information about the key objectives of your concept/idea in terms of inclusion and how these would be been met
The town of Tornaľa is located in a region with a high number of Hungarian-speaking citizens, and at the same time, it is a district with the highest share of the Roma community in Slovakia. The building will fulfil the needs of the nearby secondary vocational school and thus enhance inclusive education.
The building is also adapted to the needs of the visually impaired and physically handicapped. We are thus creating an opportunity for them to retrain and better placement in the job market.
Please explain the innovative character of your concept/ idea
The building has undergone several reconstructions in the past. The building’s exterior facade and interior walls and ceilings will reveal the story of those past renovations. The building itself will serve as an educational tool. A teacher can demonstrate the modifications and impacts of various construction processes directly on the building.
Similarly, in environmental courses, teachers will have the opportunity to provide a hands-on demonstration of the roofing layers and the roof’s maintenance. The training centre’s roof will be the first hip green roof with surface drip irrigation in Slovakia.
Please detail the plans you have for the further development, promotion and/or implementation of your concept/idea, with a particular attention to the initiatives to be taken before May 2022
We anticipate the realisation of the building during 2022-2023. During the realisation, we will promote the project on social media platforms. Once the project is finalised, we will publish an article in the professional journal “Střechy, fasády, izolace” (“Roofs, facades, insulations”) targetting the Czech and Slovak market, in which we will present the unique roofing and facade solutions.
We will also enter an architectural competition “Roof of the year” organised by Cech strechárov Slovenska (The Guild of roof builders of Slovakia). Last but not least, we plan to enter different architectural competitions organised by the Slovak Chamber of Architects and Slovak Architects Society.
III. UPLOAD PICTURES
IV. VALIDATION
By ticking this box, you declare that all the information provided in this form is factually correct, that the proposed concept/idea has not been proposed for the New European Bauhaus Rising Stars Awards more than once in the same category.
Yes
