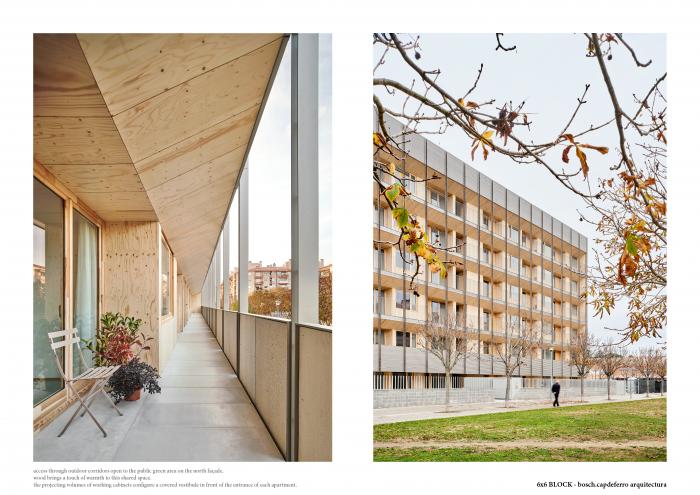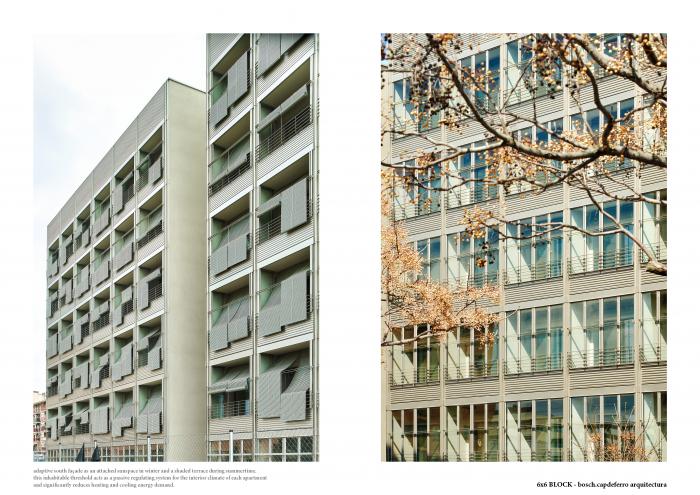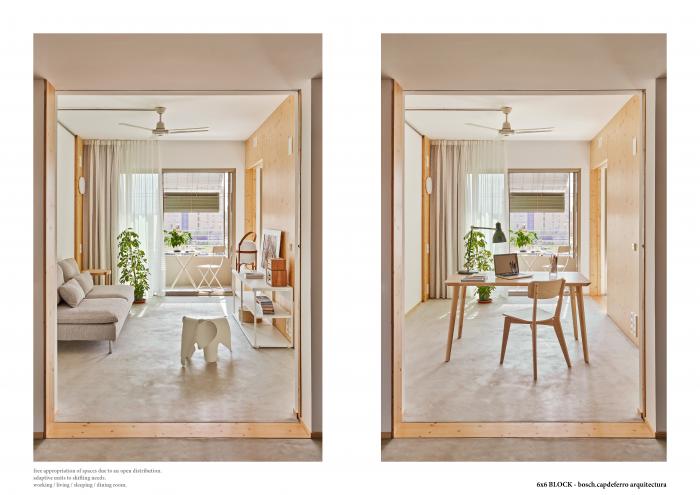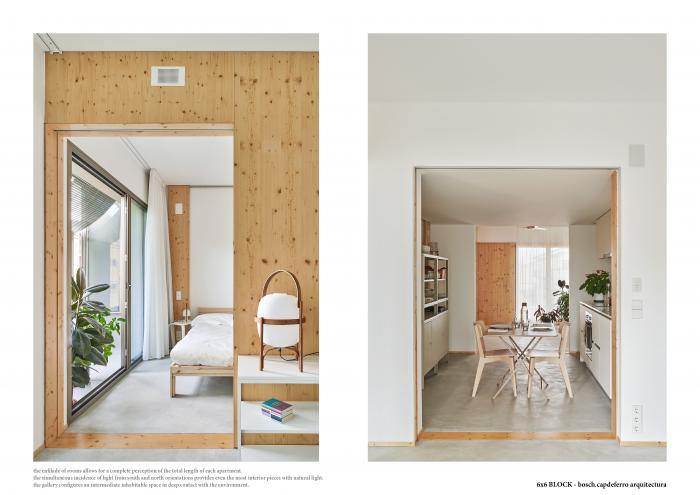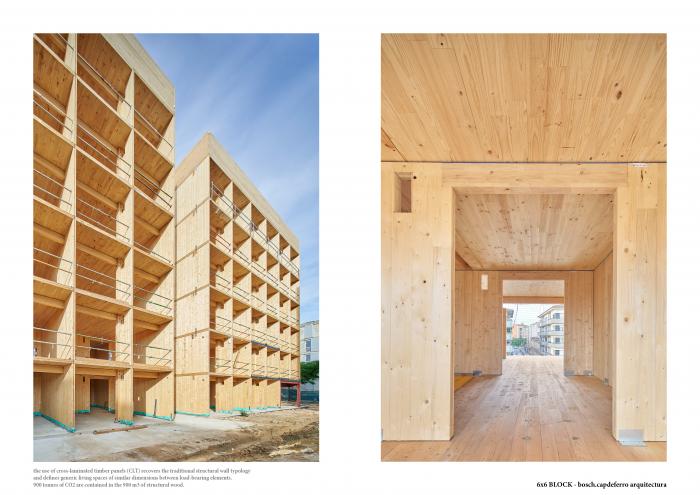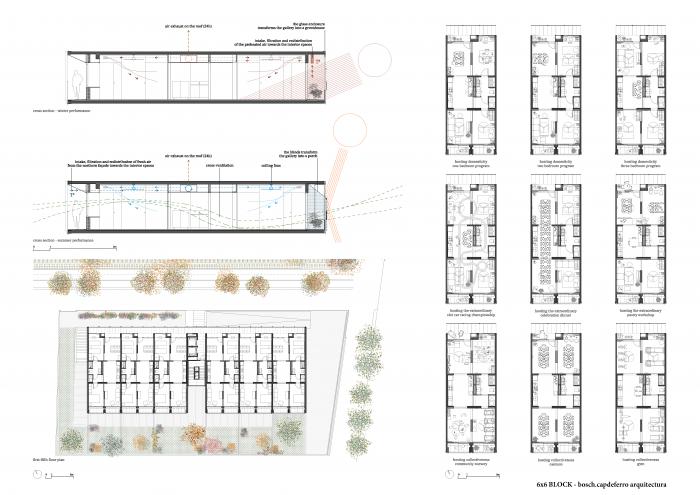I. SUMMARY INFORMATION
Project
269611
Status
Submitted
Award category
Techniques, materials and processes for construction and design
You want to submit
NEW EUROPEAN BAUHAUS AWARDS : existing completed examples
Project title
6x6 Block
Full project title
6x6 Block, 35 apartments in Girona.
Description
The 6x6 Block project focusses on the capacity of our constructions to configure atmospheres arisen from the moulding of the climate as an alternative to those that defy it, and leads us to imagine the housing of the present as a superstructure, a physical and climatic support, an open ecosystem ready to host both the already known ways of life and their still unsuspected variations.
Where was your project implemented in the EU?
Spain
Catalonia
Tomàs Carreras i Artau, 6
41.973065
2.8039098
Girona
17006
When was your project implemented?
Has your project benefited from EU programmes or funds?
No
Which programme(s) or fund(s)? Provide the name of the programme(s)/fund(s), the strand/action line as relevant and the year.
II. DESCRIPTION OF THE PROJECT
Please provide a summary of your project
Perhaps it is in the domestic sphere where the essence of the architectural membrane as an interface between the human being and the cosmos becomes more evident. Shelter, base of the most primary human activities and the most intimate rituals, is the place from which we should be able to enjoy a harmonious and balanced relationship with the environment. It seems to us that today is more appropriate than ever to focus back on the capacity of our constructions to configure atmospheres arisen from the moulding of the climate, as an alternative to those that defy it. All this leads us to imagine the housing of the present as a superstructure, a physical and climatic support, an open ecosystem ready to host both the already known ways of life and their still unsuspected variations.
Please give information about the key objectives of your project in terms of sustainability and how these have been met
Recent studies from the United Nations Environmental Program indicate that CO2 emissions from dwelling and the construction sector amount to 38% of global GHG emissions. In order to achieve the decarbonisation goal agreed upon in 2050, by 2030 the total figure for these emissions must have been reduced by 50% compared to 1990 records. With this in mind, the European commission presented its plan for the decrease of greenhouse gases emissions by introducing an amendment to the proposal for a European Climate Law which set the target of reducing emissions by 55% by 2030.
In order to significantly reduce the 6x6 Block carbon footprint we took into consideration the whole life cycle of the building, observing both the embodied energy related to its construction and its operational emissions. We decided to use CLT (Cross Laminated Timber) panels to raise the structure of the building as a carbon sink. While the production of 1 ton of Portland cement is considered to involve the emission of 1 ton of CO2, 1 m3 of wood contains 1 ton of embedded CO2 due to the tree’s process of photosynthesis. The reduction of CO2 emissions during the construction is therefore around 900 tonnes in our case since the structure consists of 900 m3 of wood, this being added to the absence of the assumed emissions of a conventional solution. Regarding the operational emissions of the building, we achieved an important reduction of the energy demand thanks to a combination of passive and high performance active strategies such as providing each of the apartments with natural cross ventilation, adaptive thresholds facing south, installation of heat recovery units and a particular ventilation system that achieves the interior thermal comfort conditions avoiding any other mechanical installation.
Please give information about the key objectives of your project in terms of aesthetics and quality of experience beyond functionality and how these have been met
Each of the units is understood as a sequence of linked equal rooms, ready to be connected following the desire of each inhabitant. The solution has no need for corridors or articulation spaces, and allows for every degree of enclosure ranging from the 12 m2 isolated single room to a large diaphanous space with a prevalence of light and visual contact with the surroundings. The large openings in the façade configure inhabitable thresholds in both orientations; a working space with diffuse natural light over the green public area on the north façade and an attached greenhouse space facing south that can be turned into an exterior shadowed terrace during summertime. The warm touch of wood improves the quality of the experience in the interior spaces, which have no need of artificial lighting until sunset due to the wide openings. The proposal seeks for a healthy environment, aware of the importance of the quality of the air we breathe and the physical aspect of the world that we are in contact with every day. In addition to the air renovation that guarantees its salubrity, timber’s properties allows for a natural stabilization of the air’s relative humidity level. Furthermore, in pursuit of a pleasant experience, an important effort has been made to find the best possible solutions in terms of acoustic performance, thus providing each unit with the appropriate levels of intimacy and comfort. And last but not least, the exterior appearance of the building responds to maintenance criteria and showcases its interior nature and behaviour: a timber heart with metal armour that changes throughout the different seasons and reacts to climatic conditions through a contemporary reinterpretation of traditional solutions.
Please give information about the key objectives of your project in terms of inclusion and how these have been met
The building is posed as a possible research in relation to the housing typology. In this sense, it proposes the construction of living units as a sum of contiguous, generic and adaptable rooms that can be potentially connected or segregated according to its inhabitants’ desires thanks to a system of sliding panels and the lack of corridors. In addition, the construction of these generic rooms is presented without the need to raise distribution partitions, since they have been conceived as the resulting space between the structural elements that make up the skeleton of the building. With the proposed system, the technical wet areas of the kitchen, bathroom and laundry room are packed in the central span of each unit, freeing the two pairs of rooms in the northern and southern façade in order to accommodate the necessary program. This particular distribution of rooms and the global construction method allow for many different approaches in terms of inclusion. First of all, the building guarantees full physical accessibility to each one of the units and spaces. In addition to this, each unit is set up as a configurable space ready to host multiple programs, from dwelling to working, from a one room apartment to a three double bedroom solution and other, unexpected or shifting ways of life. Despite the size of the apartments, the diaphanous condition of the interior space enables it to host extraordinary events, such as crowded meetings or meals around a long table spanning from the northern façade to the southern one. The generic condition of the spaces between structural elements and their dimensions open up the possibility of incorporating collective programs in any of the units such as kindergarten, gym, workspace or canteen while interaction between neighbours is enhanced in the intermediate space of the northern walkway. Finally, a rigorous process during the design and execution of the building resulted in a budget reduction and final affordable dwellings.
Please give information on the results/impacts achieved by your project in relation to the category you apply for
The 6x6 Block experience aims to contribute to mitigate climate change as it is a built example that significantly reduces the carbon footprint along the life cycle of the building. Due to the use of timber for the construction of its structural elements, carbon-intensive materials are avoided and more than 900 m3 of CO2 have been removed from the atmosphere. Regarding the operational emissions, the total energy demand has been highly minimized (7’09 kWh/m2 year for heating and 2’26 kWh/m2 year for cooling) achieving a 72% reduction in relation to the average building considered. On the other hand, a 100% electrical system is used, so solar panels can generate all the energy needed in a self-consumption scenario of green renewable sources. Besides the technological aspects of the buildings, aesthetic ones must play an essential role. As Pier Luigi Nervi wrote, “the principal and substantial duty of the architect is to give expression to the different factors and coordinate the specific trades which combine to put up a modern building”. With the irruption of new materials and construction techniques a new image must be found, one which can inform the aesthetics of our times and the amazing challenges we are facing as a contemporary definition of beauty. The 6x6 Block seeks the limpid architectonic expression of a coherent system that combines efficiency and clarity with a permanent interaction with the climate and the environment, creating a comfortable shelter from where one can enjoy life.
Please explain the way citizens benefiting from or affected by the project and civil society have been involved in the project and what has been the impact of this involvement on the project
All of the innovative solutions that the construction of the 6x6 Block required where brought to reality by local enterprises. Beyond the use of timber CLT panels made in the Basque Country, all the industry and craftsmanship involved in the process where settled down less than 100 Km away from the building site, with the possibility of transferring the knowledge derived from this experience to new opportunities across our geography. Regarding its users, the first inhabitants to live in the building are happy to be enjoying the quality of its spaces and its low energy consumption, as will the many future residents coming from different places and cultures thanks to the dwellings’ proposal of an open system ready to host all possible ways of life. After a long research on dwelling typologies, we arrived to the conclusion that houses should be able to adapt to the shifting needs of its inhabitants instead of the usual opposite way in which they are conceived. The design process as well as the construction of the building has already allowed us to share the experience with neighbours, students, colleagues, local promoters and politicians during several organized visits on site.
Please highlight the innovative character of the project
The innovative character of the project lies on the sustainable way of building what we consider to be the contemporary needs of dwelling. Most of the innovations that the building proposes in terms of typology are related to flexibility as a strategy to adapt the solution to the changing situation of both the interior (program) and exterior (climate). Breaking new ground from what has been usual in architecture conceived as a perennial and permanent body that should contain the most accurate answer to an initial question, we propose an efficient and open system that is able to adapt to different circumstances. In terms of program, we deny the specific nature of conventional rooms (sleeping, living, dining, studio...) and propose generic quality spaces ready to host any human activity, plus a configurable partition system that multiplies the possible connections between them. In terms of sustainability, the adaptive skin of the building acts as a bioclimatic passive system that changes its aspect and operational logics depending on the season of the year and provides with a naturally heated or cooled comfortable space in contact with the environment.
Please explain how the project led to results or learnings which could be transferred to other interested parties
Architecture always leans on the relationship between generic and specific conditions. On the one hand, it can be understood as the search for a specific answer (a particular building) to a generic question (to dwell), while at the same time it often proposes generic answers (typologies) to specific questions (a particular context). We should be able to extract the useful generic aspects of any particular proposal as a solid base where from a new experience could emerge. In this sense, the 6x6 Block can offer some reflections and solutions to be further developed in future buildings. The proposed typology, for instance, is absolutely intertwined with the load bearing walls system and timber slabs used, and can be understood as an efficient constructive solution for medium height dwelling buildings since the structure spans completely fit with the rooms needed in regular apartments. On the other hand, the technical solutions developed to guarantee acoustic comfort and fireproofing can be transferred and improved in the future, as well as the bespoke industrialized greenhouse façade and ventilation system that could be adjusted to new climates and orientations.
Is an evaluation report or any relevant independent evaluation source available?
III. UPLOAD PICTURES
IV. VALIDATION
By ticking this box, you declare that all the information provided in this form is factually correct, that the proposed project has not been proposed for the Awards more than once under the same category and that it has not been subject to any type of investigation, which could lead to a financial correction because of irregularities or fraud.
Yes
