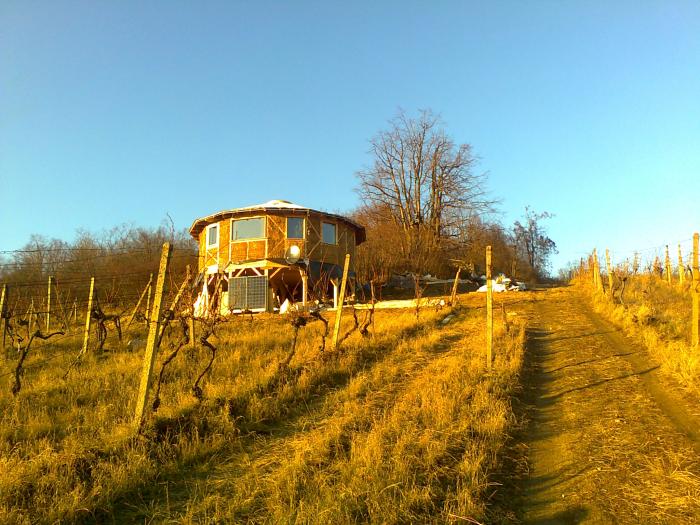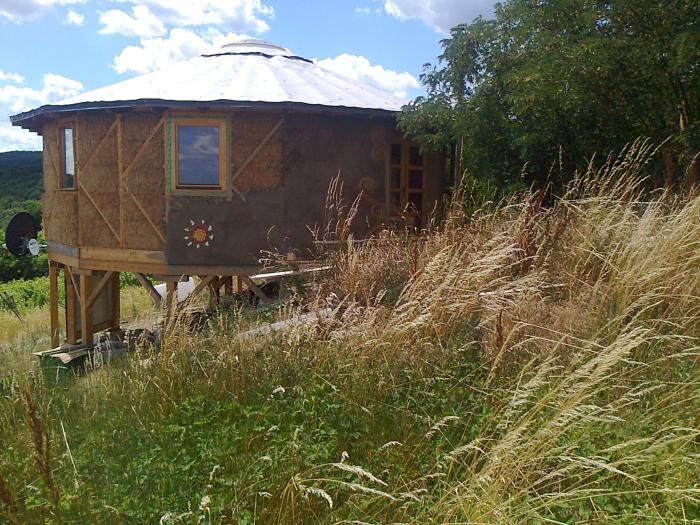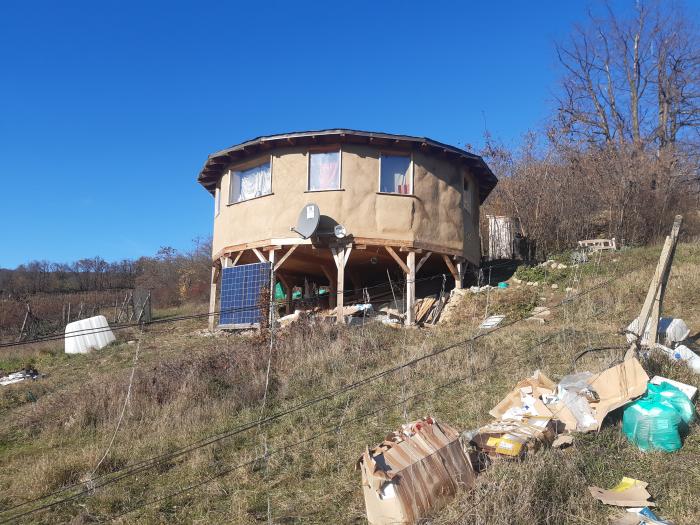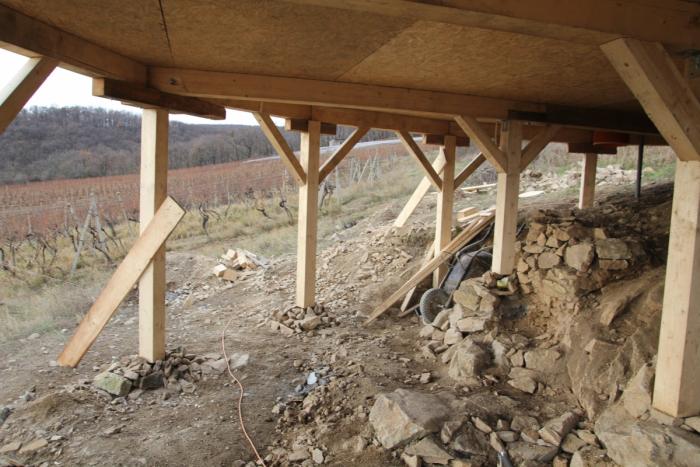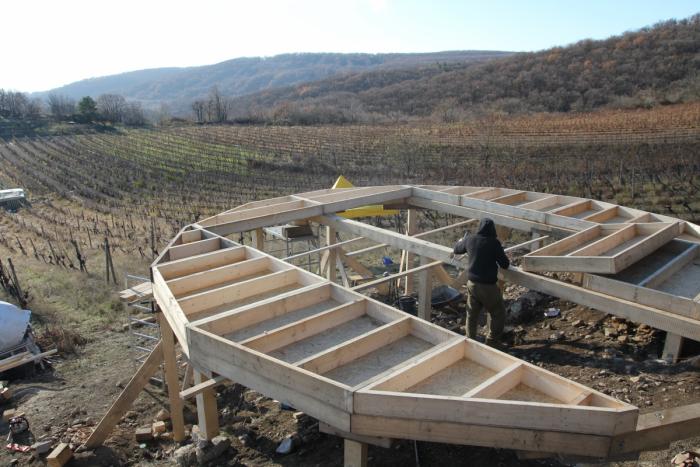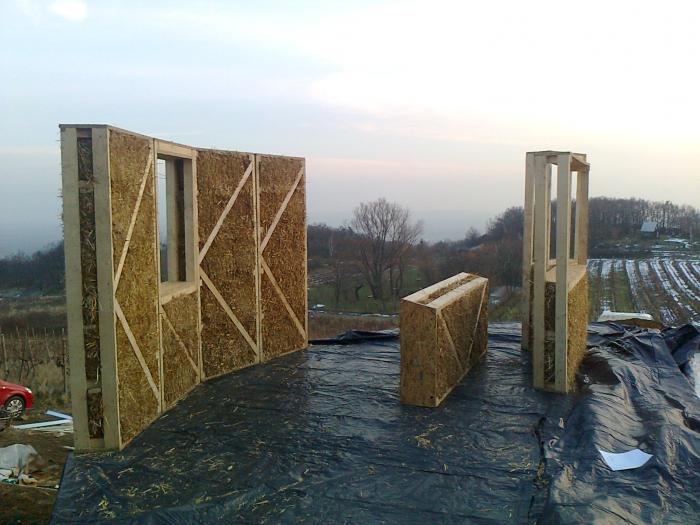I. SUMMARY INFORMATION
Project
269596
Status
Submitted
Award category
Techniques, materials and processes for construction and design
You want to submit
NEW EUROPEAN BAUHAUS AWARDS : existing completed examples
Project title
All-natural off-grid mobile round house
Full project title
All-natural off-grid mobile round house ("upgraded yurt" sparingly using resources)
Description
In a beautiful place out in the country, in wineyards near forests, we built an
all-natural removable mobile round house ("upgraded yurt") that is not
firmly attached to the ground and is not connected to any utilities. It's fully
off-grid and self-sufficient. The electricity is generated by the low-budget
high-economy solar system for no more than 1000 EUR. A composting
separation toilet is included. It's standing here for almost 5 years already
and we are living here daily for 2 years.
Where was your project implemented in the EU?
Slovakia
Pezinok
wineyards
48.3473759
17.2934998,130
Modra
90001
When was your project implemented?
Has your project benefited from EU programmes or funds?
No
Which programme(s) or fund(s)? Provide the name of the programme(s)/fund(s), the strand/action line as relevant and the year.
II. DESCRIPTION OF THE PROJECT
Please provide a summary of your project
In a beautiful place out in the country, in wineyards near forests, we built an
all-natural removable mobile round house ("upgraded yurt") that is not
firmly attached to the ground and is not connected to any utilities. It's fully
off-grid and self-sufficient. It's standing here for almost 5 years already and
we are living here daily for 2 years.
The whole construction consisting of folded parts (wall/floor) is made from
sparingly used (local) natural materials (wood, straw for wall panels, clay,
stone, insulation: sheep/hemp wool + natural oils). (detachable) Foundations
of the house are formed by wooden beams fixed on screws (ground screws)
in the original stones / rocks in a slope. The structure was installed gently to
the terrain, which was not modified, except for small gardening handicrafts.
The soil under the house, where there is free space, is "breathing" without
permanent deformation of the landscape. The round shape protects the
house against wind. Ventilation is provided also by the opening round
skylight in the middle of the roof and fresh air from the forest. The black
locust bushes blending with the roof (which is white) protect the house
terrace against heat.
The electricity is generated by the low-budget high-economy solar system
for no more than 1000 EUR, consisting of two solar panels 500W total and a
230Ah/2500Wh solar battery. With a 600W 12V/230V converter, it's fully
sufficient to power all the basic home equipment including small
refrigerator, washing machine, cleaner or string grass-cutter (without
petrol). The internet connection is provided via a satellite (wireless).
The composting separation toilet is backfilled daily with sawdust from wood
waste ("dry" toilet, also against smell), "black" water is for compost. The
maintenance is needed after weeks.
The house as a realistic example is "open-source" for everyone (solving
climate change is the priority), everything is non-commercial.
Please give information about the key objectives of your project in terms of sustainability and how these have been met
On a sunny day in November, December and January the solar system
charges about 1 kWh (1000Wh) stored in the battery, it lasts weeks of
operation for the equipment even if only with occasional partial charging.
The power of the device with the highest power consumption is 400W.
To save energy, the refrigerator is turned off depending on the outside air
temperature, and the food is stored on the terrace instead (in winter all the
time).
For cooking, a gas cyliner connected to the double plate stove is used. In
winter also tile stove for cooking and heating plus oven for baking (also
saves gas).
We use (eco) briquettes for heating (from sawdust, plant/food waste, smaller
"fallen" wood from forest. Ash is used as a backfilling into the composting
toilet, directly into the compost or to melt snow on the natural stairway.
The sources of water are rain, well (flowing uphill through hoses paradox -
we use also the well from down the hill), spring/public supply (for drinking
water), even snow - gravity (water flowing down to the building) from the
1000 litres water container with stored water from the well. In winter only
the upper thinner layer of water freezes, the rest flows.
To save water, we also use the 12V/20W saving shower from 20/30 l canister
(from 10 l / min.).
Hot water is provisionally solved by a heating spiral 12V/230V (from approx.)
75W to the water canister. The whole water system is yet to be
sophisticated.
Dishes are washed with eco product ("gray" water for irrigation), which is
"refueled" (without repurchasing new packaging).
Some fruit, vegetable, herbs are already grown on our own (we don't use
any pesticides nor any chemicals), respecting biodiversity (not cutting
grass/flowers too much). Animals are our good friends already. :)
Our aim was also to find the harmony between nature and technology.
Please give information about the key objectives of your project in terms of aesthetics and quality of experience beyond functionality and how these have been met
We prepare the further project which includes the revitalization of wineyards
(environmental/cultural heritage) in connection with building a complex
sustainable development community cooperating in addition in building
renewable energy (local resources as solar, water, waste wood) off-grid
systems with its own storage batteries, local food farming & barter, local
cooperation, environmental/human ecology education (the houseowner 64-
year-old Ms. Ing. Jana Balážová, PhD. has the long-term experience),
consultancy etc.
Please give information about the key objectives of your project in terms of inclusion and how these have been met
The whole construction consisting of folded parts (wall/floor) is made from
sparingly used (local) natural materials (wood, straw for wall panels, clay,
stone, insulation: sheep/hemp wool + natural oils). (detachable) Foundations
of the house are formed by wooden beams fixed on screws (ground screws)
in the original stones / rocks in a slope. The structure was installed gently to
the terrain, which was not modified, except for small gardening handicrafts.
The soil under the house, where there is free space, is "breathing" without
permanent deformation of the landscape. The round shape protects the
house against wind. Ventilation is provided also by the opening round
skylight in the middle of the roof and fresh air from the forest. The black
locust bushes blending with the roof (which is white) protect the house
terrace against heat.
The house as a realistic example is "open-source" for everyone (solving
climate change is the priority), everything is non-commercial.
Some fruit, vegetable, herbs are already grown on our own (we don't use
any pesticides nor any chemicals), respecting biodiversity (not cutting
grass/flowers too much). Animals are our good friends already. :)
Our aim was also to find the harmony between nature and technology.
We prepare the further project which includes the revitalization of wineyards
(environmental/cultural heritage) in connection with building a complex
sustainable development community cooperating in addition in building
renewable energy (local resources as solar, water, waste wood) off-grid
systems with its own storage batteries, local food farming & barter, local
cooperation, environmental/human ecology education (the houseowner has
the long-term experience), consultancy etc.
Please give information on the results/impacts achieved by your project in relation to the category you apply for
In a beautiful place out in the country, in wineyards near forests, we built an
all-natural removable mobile round house ("upgraded yurt") that is not
firmly attached to the ground and is not connected to any utilities. It's fully
off-grid and self-sufficient. It's standing here for almost 5 years already and
we are living here daily for 2 years.
The whole construction consisting of folded parts (wall/floor) is made from
sparingly used (local) natural materials (wood, straw for wall panels, clay,
stone, insulation: sheep/hemp wool + natural oils). (detachable) Foundations
of the house are formed by wooden beams fixed on screws (ground screws)
in the original stones / rocks in a slope. The structure was installed gently to
the terrain, which was not modified, except for small gardening handicrafts.
The soil under the house, where there is free space, is "breathing" without
permanent deformation of the landscape. The round shape protects the
house against wind. Ventilation is provided also by the opening round
skylight in the middle of the roof and fresh air from the forest. The black
locust bushes blending with the roof (which is white) protect the house
terrace against heat.
Some fruit, vegetable, herbs are already grown on our own (we don't use
any pesticides nor any chemicals), respecting biodiversity (not cutting
grass/flowers too much). Animals are our good friends already. :)
The house as a realistic example is "open-source" for everyone (solving
climate change is the priority), everything is non-commercial.
Please explain the way citizens benefiting from or affected by the project and civil society have been involved in the project and what has been the impact of this involvement on the project
The house as a realistic example is "open-source" for everyone (solving
climate change is the priority), everything is non-commercial.
The house was built in cooperation with craftsman volunteers under the
supervision of the civic association Ekovesnice. The price of a low-energy
round house (yurt) 50 m2, which is "breathing", depending on the
equipment is about 50 000 EUR.
Please highlight the innovative character of the project
The whole construction consisting of folded parts (wall/floor) is made from
sparingly used (local) natural materials (wood, straw for wall panels, clay,
stone, insulation: sheep/hemp wool + natural oils). (detachable) Foundations
of the house are formed by wooden beams fixed on screws in the original
stones / rocks in a slope.
The structure was installed gently to the terrain, which was not modified,
except for small gardening handicrafts. The soil under the house, where
there is free space, is "breathing" without permanent deformation of the
landscape.
The round shape protects the house against wind. Ventilation is provided
also by the opening round skylight in the middle of the roof and fresh air
from the forest. The black locust bushes blending with the roof (which is
white) protect the house terrace against heat.
The electricity is generated by the low-budget high-economy solar system
for no more than 1000 EUR, consisting of two solar panels 500W total and a
230Ah/2500Wh solar battery. With a 600W 12V/230V converter, it's fully
sufficient to power all the basic home equipment including small
refrigerator, washing machine, cleaner or string grass-cutter (without petrol).
The internet connection is provided via a satellite (wireless).
The power of the device with the highest power consumption is 400W.
We use (eco) briquettes for heating (from sawdust, plant/food waste). Ash is
used as a backfilling into the composting toilet, directly into the compost or
to melt snow on the natural stairway.
The composting separation toilet is backfilled daily with sawdust from wood
waste ("dry" toilet, also against smell), "black" water is for compost. The
maintenance is needed after weeks.
Gravity (water flowing down to the building) from the 1000 litres container
with stored water from the well (flowing uphill through hoses paradox).
We also use the 12V/20W saving shower from 20/30 l canister (from 10 l /
min.).
Hot water is solved by a heating spiral 75W.
Please explain how the project led to results or learnings which could be transferred to other interested parties
The house as a realistic example is "open-source" for everyone (solving
climate change is the priority), everything is non-commercial.
Our aim was also to find the harmony between nature and technology.
We prepare the further project which includes the revitalization of wineyards
(environmental/cultural heritage) in connection with building a complex
sustainable development community cooperating in addition in building
renewable energy (local resources as solar, water, waste wood) off-grid
systems with its own storage batteries, local food farming & barter, local
cooperation, environmental/human ecology education (the houseowner 64-
year-old Ms. Ing. Jana Balážová, PhD. has the long-term experience),
consultancy etc.
Is an evaluation report or any relevant independent evaluation source available?
No
III. UPLOAD PICTURES
IV. VALIDATION
By ticking this box, you declare that all the information provided in this form is factually correct, that the proposed project has not been proposed for the Awards more than once under the same category and that it has not been subject to any type of investigation, which could lead to a financial correction because of irregularities or fraud.
Yes
