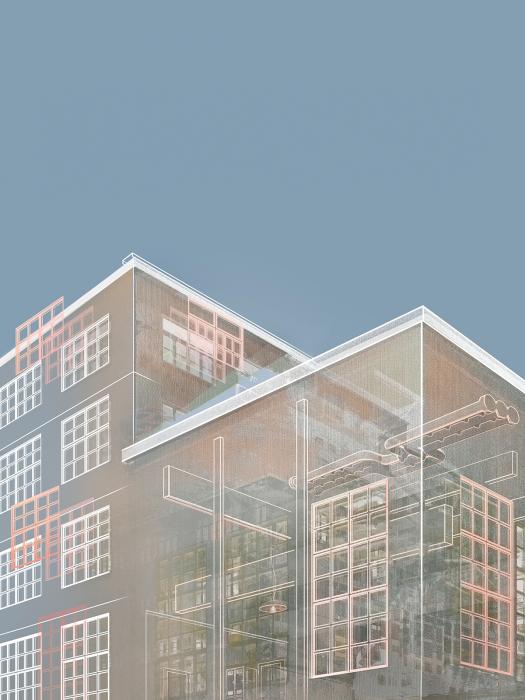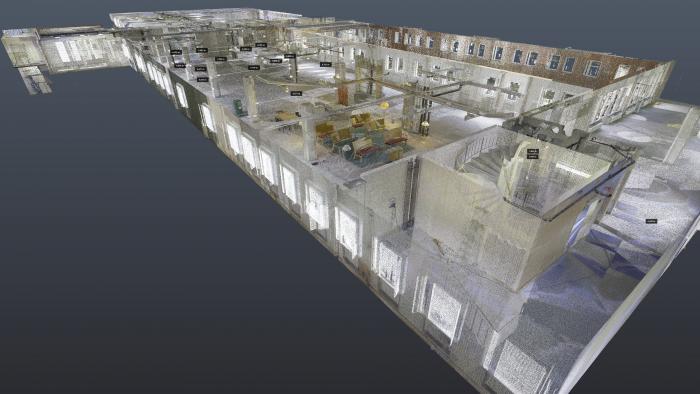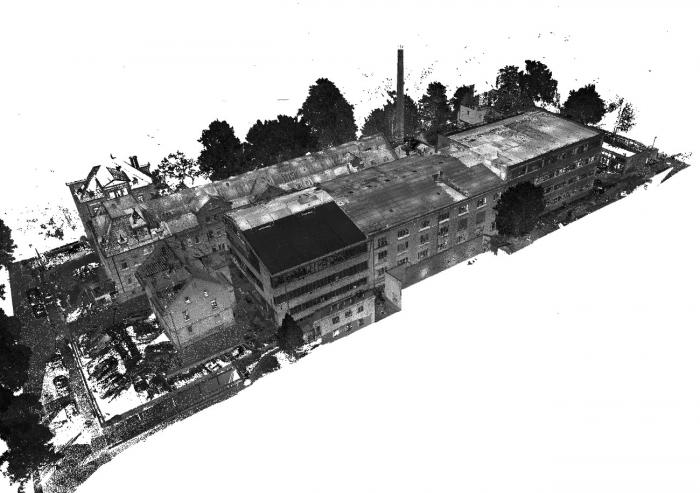I. SUMMARY INFORMATION
Project
269591
Status
Submitted
Award category
Techniques, materials and processes for construction and design
You want to submit
NEW EUROPEAN BAUHAUS AWARDS : existing completed examples
Project title
White ReCapture
Full project title
White ReCapture
Description
Reuse. Reduce. ReCapture. By integrating reuse into the design process, White ReCapture enables reuse on a larger scale in a time and cost-effective way. Using 3D laser scanning, an inventory of building materials is digitalised. The digital model, in combination with experts, provide information on which materials and parts can be used in new production as well as in rebuilding projects. Thus, the tool is a critical step forward in construction’s embrace of the circular economy.
Where was your project implemented in the EU?
Sweden
Stockholm
Follingbogatan 32
Bromma
168 62
When was your project implemented?
Has your project benefited from EU programmes or funds?
No
Which programme(s) or fund(s)? Provide the name of the programme(s)/fund(s), the strand/action line as relevant and the year.
II. DESCRIPTION OF THE PROJECT
Please provide a summary of your project
White ReCapture is a practical tool making it possible to assess the potential of reuse in a building in a time and cost-effective way.
This is achieved using a combination of 3D laser scanning and expertise through which an inventory of materials is undertaken and digitalised to create a 3D model, which then can facilitate the development of a digital copy of the building infused with construction and operational data. This information is then analysed in software and by reuse and environmental specialists, antiquarians and architects. Thus, White ReCapture enable efficient and quality-assured work on which materials and components that can be reused in new production as well as in retrofit or extension projects.
The model contains all relevant information about materials and components, from weights and dimensions to costs, on-site location, and reclamation potential. Meanwhile, the digital copy of the building brings together all the data created about the project’s design, construction and performance and makes it available and accessible to architects, engineers, building contractors, and clients, when they need to make informed decisions. This information allows clients to quickly assess factors such as the toxicity of materials or CO2 footprint.
A previously complex, time consuming and analogue process has become digital and transparent. Thus, the tool is a critical step forward in construction’s embrace of the circular economy.
The combination of digitalisation and specialist knowledge is what makes this tool unique.
Please give information about the key objectives of your project in terms of sustainability and how these have been met
Reusing materials and components is essential to addressing the challenges posed by slower economic growth and climate change. And, adapting a circular economy is one of the most effective actions we need to take to prevent global warming.
A question we should always ask ourselves before any building project is: how can we create something new from what already exists? The construction industry needs to view buildings as depositories for materials, where the end of one structure’s lifespan allows a new structure to grow.
White ReCapture simplifies and facilitates the process of cataloguing materials for reuse, making it possible to perform reuse on a much larger scale that was previously possible. By integrating reuse into the design process, the tool helps the clients drive down their carbon footprints and attain their climate goals as well as the global ones. White ReCapture thus turn green ambitions into practical outcomes. Outcomes that mean big savings both for the planet and the clients.
With White ReCapture, the industry’s long trek to circularity can leap to full stride.
Please give information about the key objectives of your project in terms of aesthetics and quality of experience beyond functionality and how these have been met
White ReCapture enables the reuse of all non-hazardous structures, materials and products to support architectural ambition and well-being as well as becoming a resource for an efficient and economically sustainable building process.
The more information architects have from the start of a project, the more transparency they can offer clients about materials, costs, recyclability, and support for their clients’ own sustainability commitments.
Please give information about the key objectives of your project in terms of inclusion and how these have been met
The more information architects have from the start of a project, the more transparency they can offer clients about materials, costs, recyclability, and support for their clients’ own sustainability commitments. Using a digital model ensures all parties have access to the same and relevant information throughout the project’s lifecycle.
Please give information on the results/impacts achieved by your project in relation to the category you apply for
Since the tool was recently released, we have not completed any projects yet and have not been able to define concrete results. However, the tool is in use on several current projects, including a hospital in Bromma, Stockholm, a 35,000-square-meter transformation build that will renovate the 1971 structure to house new surgery facilities, a specialist geriatrics unit, housing for elderly, and services such as shops and cafés.
The 3D scanning has been completed and we are currently cataloguing the components based on reuse, upcycling or recycling. Amongst other things, the new communal changing area uses components from the upper levels. The plan is to reuse bricks, doors, washbasins and toilet seats. The suspended ceiling will be made of solid wooden doors and 600 old metal lockers will be renovated and become changing lockers for the staff.
In the Heinzelmann Areal project in Reutlingen, Germany, the service is used to catalog everything in a 10,000-square-meter site comprising factory building from the late 1880s. The 3D model is being built now to enable close collaboration among disciplines.
Please explain the way citizens benefiting from or affected by the project and civil society have been involved in the project and what has been the impact of this involvement on the project
Moving from a linear to a circular economy benefits all citizens, society as well as the planet. By bringing a practical tool to the market that facilitates reuse, we help clients to reduce their carbon footprint and attain their own climate goals as well as the global goals.
Please highlight the innovative character of the project
Understanding and realising the potential of reuse in a building has so far been a complex, time consuming and manual process. It involves multiple project stakeholders, a lot of documents and many meetings. Even if measurements are often taken by a laser scanner, pens and paper are still in everyday use.
White ReCapture is a data-driven solution for capturing and cataloguing all of the component parts of a built structure and create a future ready catalogue of assets. After a 3D laser scanning of a building, we create a digital copy of it while our reuse and environmental specialists, architects and antiquarians identify the materials and parts. The potential for reuse is mapped out and infused into the digital model.
If you show a drawing to a client, it could sometimes be difficult to imagine how it would look like in reality. With White ReCapture, a common ground is created where we can show clients different options in the early stages of the project and make it easier for them to see how it could work. In the past, you couldn’t really provide the client with that information without visiting the site physically. Now, you could just go into the digital model, make the assessment, and then share it. That is a real game changer for clients, partly because we are in the midst of a pandemic, but also because it helps the client to make decisions about reuse at the start of the project, which is a crucial phase for securing buy-in on the best approach to sourcing material.
The combination of digitalisation and specialist knowledge is what makes this tool unique.
Please explain how the project led to results or learnings which could be transferred to other interested parties
Another result is that we now can support property developers in maintaining digital copies of their building stock. Having a functional and up to date digital model of a property saves both money and time in future rebuilding projects as the as-built documentation is already in place.
The information from the digital copies of the built environment that has that as-built (ReCapture) information integrated could in a near future share that information to other stakeholders for more circular material flows in an even large scale.
Is an evaluation report or any relevant independent evaluation source available?
No
III. UPLOAD PICTURES
IV. VALIDATION
By ticking this box, you declare that all the information provided in this form is factually correct, that the proposed project has not been proposed for the Awards more than once under the same category and that it has not been subject to any type of investigation, which could lead to a financial correction because of irregularities or fraud.
Yes





