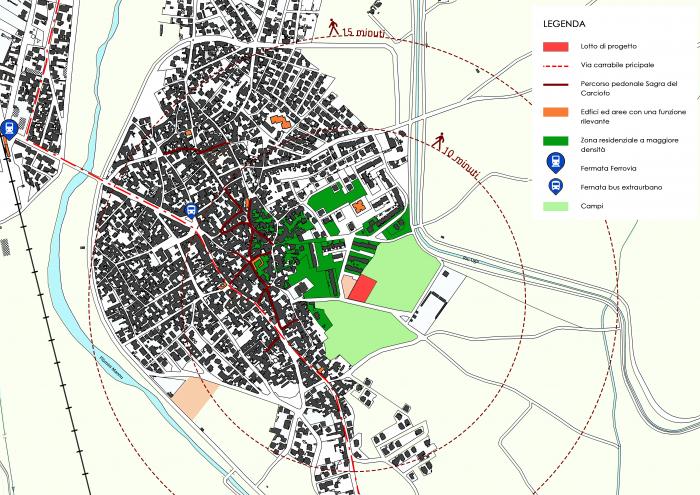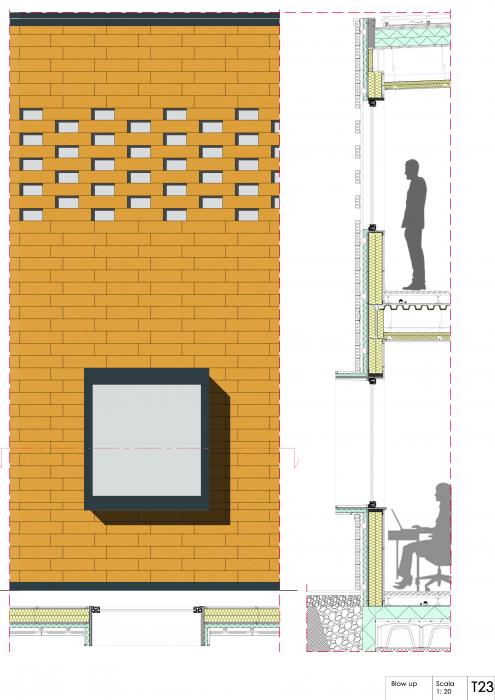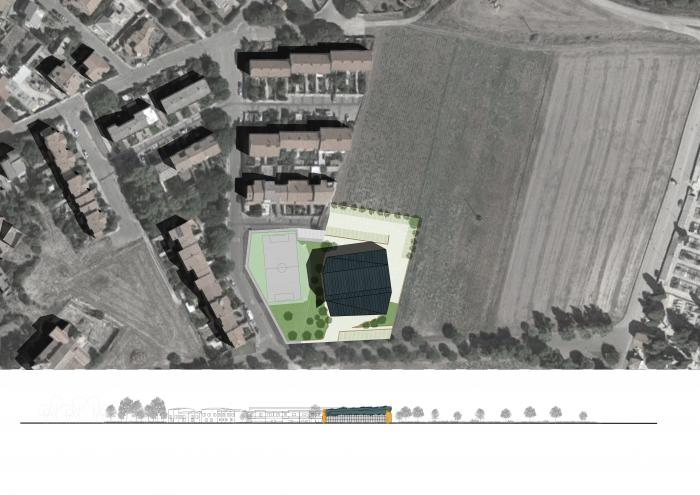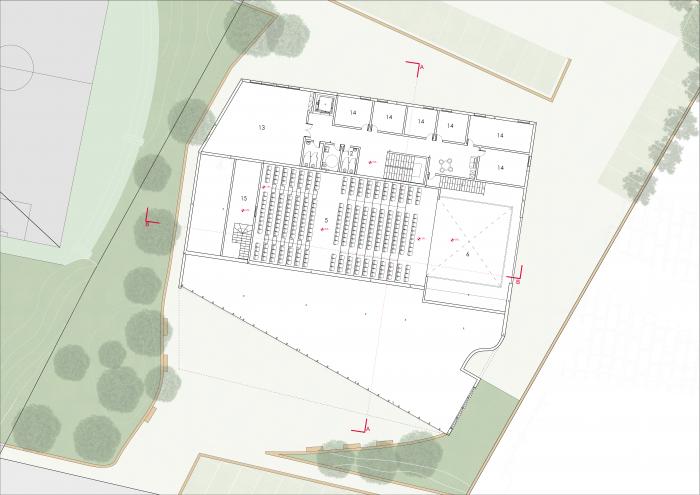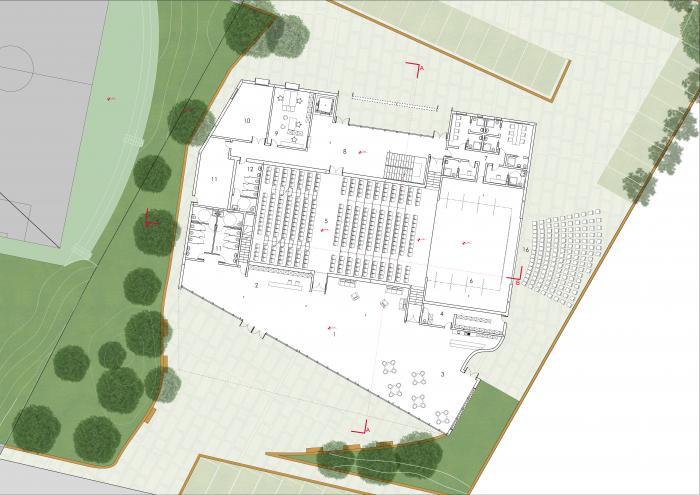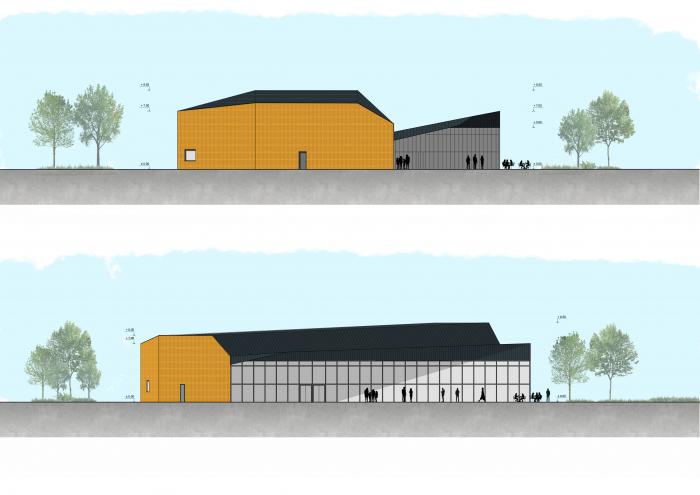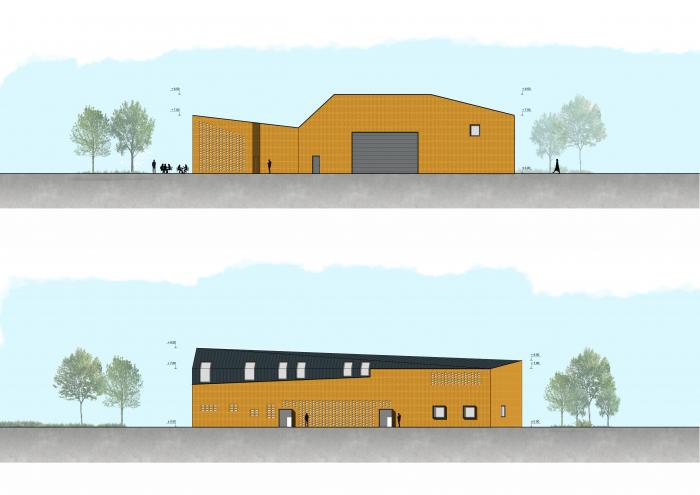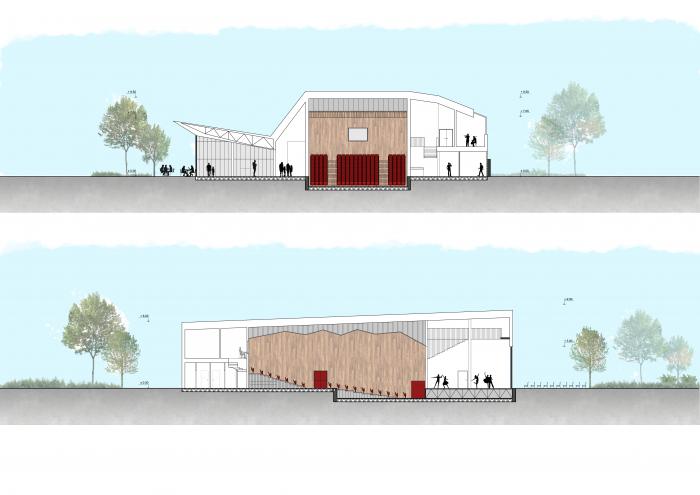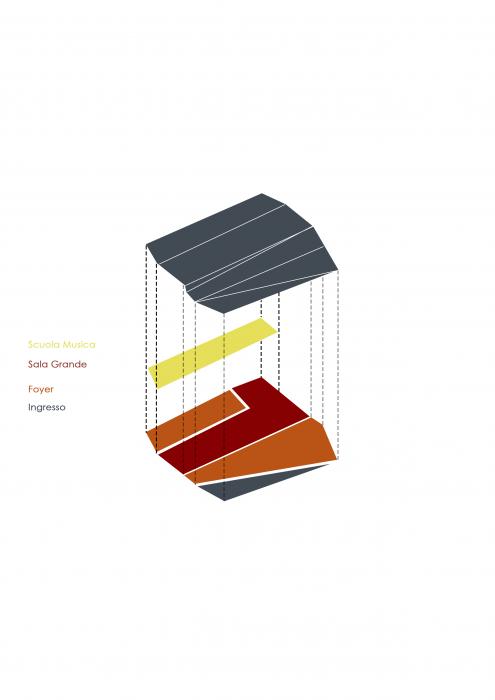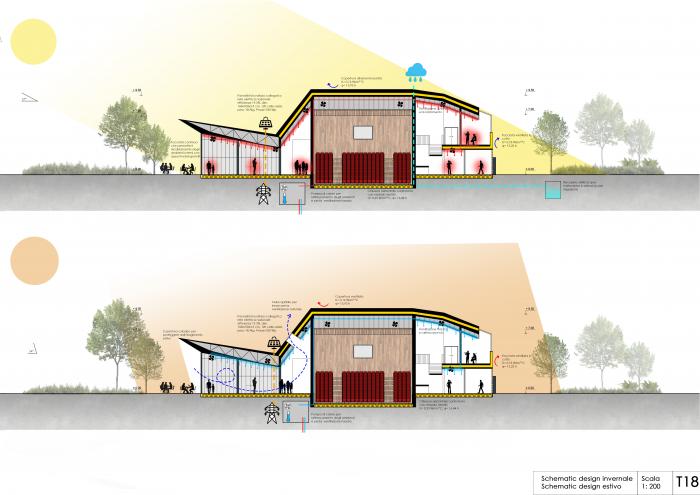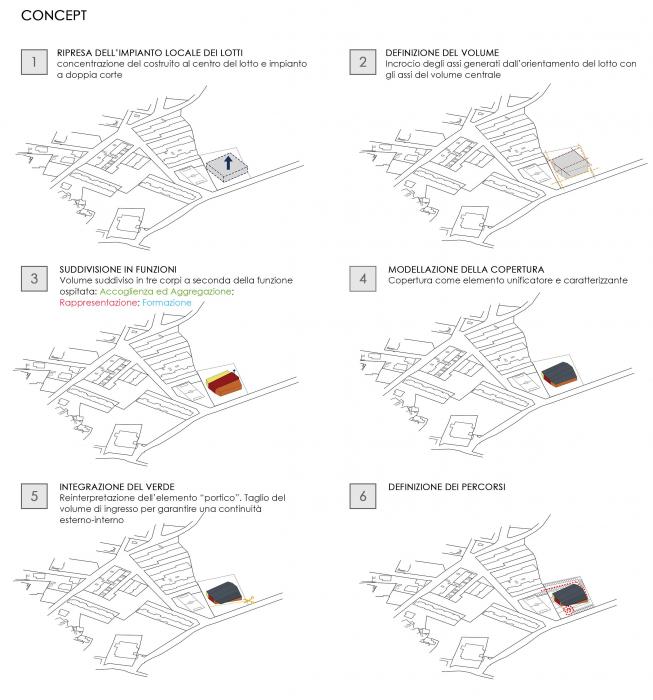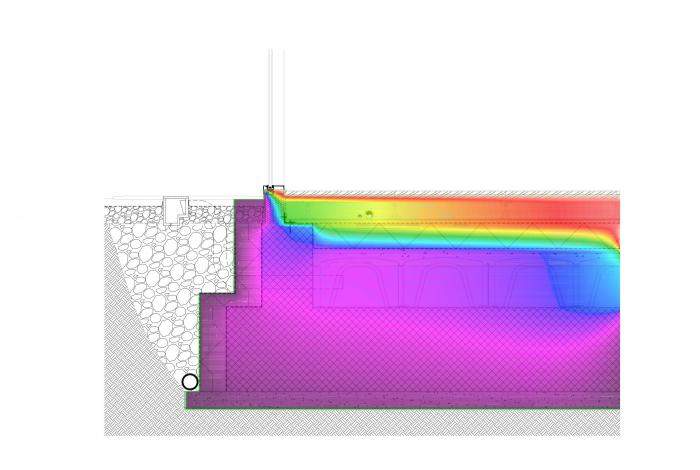I. SUMMARY INFORMATION
Project
269540
Status
Submitted
Award category
Techniques, materials and processes for construction and design
You want to submit
NEW EUROPEAN BAUHAUS RISING STARS : concepts or ideas submitted by young talents (aged 30 or less)
Project title
Artishow - a new community theater
Full concept/idea title
A new community theater in Samassi for all type of arts
Description
Artishow is a place where all form of arts are welcome. Its main aim is to provide a space for the local community to pass to the young generation all the. The project is perfectly integrated with its terracotta brick façade and the enclosing wide green public spaces that stimulate meetings and sharing daily life. It is easily accessible for everyone. Its technology allows a health living environment for the people and for the planet since the carbon emission reduction it’s one of the main goals
Where is your concept/idea being developed or intended to be implemented in the EU?
Italy
Sardegna
Via san Francesco
Samassi
09030
II. DESCRIPTION OF THE PROJECT
Please provide a summary of your concept/ idea
The design of cultural space has never been more relevant that nowadays. Due to the currently pandemic it is a fundamental need to continue design theater spaces whom are present in our society since ancient times.
The project aim is to offer a new meeting place for sociability and aggregation for all the generations of the small community of Samassi. Despite the tiny extend of the city the activities are several and various. Plus the city has a strategic position in the region as well as the project in the town and this combination can lead the new theatre into becoming a landmark.
Tradition and innovation are the key points of the project proposal presented in this work. As in the traditional houses of the Campidano valley the site project is divided into three in order to regulate the relationship between public and private space, together with the reinterpretation of the entrance portal. The project fits harmoniously into the peri-urban context inasmuch as the cladding of the ventilated façade with small terracotta elements reinterprets the traditional adobe brick in a modern key. Furthermore the proposal design wants to go beyond the requests of the open call, that set start of the work, this is why also the spaces needed for a Music School has been designed, in addition of the Auditorium and related service spaces. This will make it possible to provide the local community with the adequate spaces necessary to perpetrate the traditional propensity to musical excellence. Innovation is reflected into the attention given to the energy consumption, technology and material selection since the early stage of the designing process. In fact, the intervention aspire to be a virtuous example among the various local government actions promoted by the municipal administration aimed at sustainable development. With this goal, I tried to design a building with high levels of comfort, low energy consumption and minimal environmental impact.
Please give information about the key objectives of your concept/idea in terms of sustainability and how these would be met
A particular attention to sustainability has been given through the entier designing process, trying to integrate these precations since the early pre-design stage in order to reduce the final annual energy consumption and to reduce the production of carbon emission.
In favor of reducing the carbon emission a S/R (struttura/rivestimento) type of construction technology was chosen. In this case a dry and clean construction site is possible and potentially almost all the material used can be natural material or recycled. Plus at the end of the life of the construction these materials can be separated again and properly destroyed or reuse. As well as during the normal life of the building with regular maintenance thanks to this system is possible to replace just the elements that are not working anymore and not the whole layer of material. In this case the structure choose is a classic steel structure and all internal and external walls and floors are a combination of certified natural material such as the insulation panel in sheep’s wool, wood panels and recycled terracotta elements for the cladding of the ventilated façade.
In order to reduce the energy consumption all the possible passive and active strategies have been applied. Since the pre-design stage of the architecture decision the impact of those on the energy consumption has been considered. So the final deign is a compromise and the result of aesthetic but also of some analysis such as the sun path and its irradiation impact, the shading of the surrounding and the shape and orientation of façades.
Finally some active strategies have been also applied such as heat pumps and PV panels in order to cover 55% of the annual energy consumption with green renewable energy.
Please give information about the key objectives of your concept/idea in terms of aesthetics and quality of experience beyond functionality and how these would be met
All the decision made in order to satisfy the energy consumption reduction of course met also the architectural aspect of the project. For example a ventilated façade was the best choice to reduce overeating during summer season but the cladding in small terracotta brick elements makes possible the perfect integration with the surrounding buildings.
An other aspect that match the integration with the surrounding is the resumption of the urban grid. In fact the building is placed in the middle of the site so that it’s enclosed by two green public spaces. These external green spaces are as important as the building itself since most of the daily life is lived in the outside when possible. With this reason a particular attention was put in the design of the entrance. The wide canopy tries to walk the public from the outside into the inside with a very natural transition avoiding a sharp limit.
Please give information about the key objectives of your concept/idea in terms of inclusion and how these would be been met
The thater has been design as a place accessible for everyone in the small town community. Its aim is to be a new meeting place for all generations. One of its goals is to help the elderly to communicate and pass the historical traditions of Samassi’s population such as the typical dance. In the same building a Music school is also present since the town is internationally known for its marching band and proper spaces for this activity are missing.
It’s important to underline that the ground floor is easily accessible in all its part, as well the stage and the backstage and not only the entrance and public spaces. This was an important restriction to fulfil in order to make the space the most friendly for people in need and include them not only such as public but also as active participants in the shows.
Please explain the innovative character of your concept/ idea
The innovative character of the idea is the technology used such as the integrated energy analysis since the beginning of the design project and not at the end of it. The energy analysis compromise the architectural proposal and the two aspect evolve together. In this way the two aspects have the right space to be perfectly efficient. The technology of the dry layer of materials allows a specific design tied up to the specific case. This lead to a responsible use of materials, reduce waste and enable the use of the new natural materials and recycled ones. In this was is possible to satisfy the need of the population with a new functional space for their art activities that respect as well the environment reducing its carbon emission without withdraw the aesthetic.
Please detail the plans you have for the further development, promotion and/or implementation of your concept/idea, with a particular attention to the initiatives to be taken before May 2022
The plan is to take all the knowledge that I’ve learned during the university years and apply it where it’s not been applied yet. This kind of process that respect the architectural aspect as well the technological one it helps to reduce up to 50% the energy consumption as well as carbon emission and definitely improve the quality of life. Mostly in the rural areas this technology that is available for the European countries is not used and spreading this kind of design process and construction techniques with help to reduce that horrible number up to 40% of carbon emission in the construction field.
III. UPLOAD PICTURES
IV. VALIDATION
By ticking this box, you declare that all the information provided in this form is factually correct, that the proposed concept/idea has not been proposed for the New European Bauhaus Rising Stars Awards more than once in the same category.
Yes
