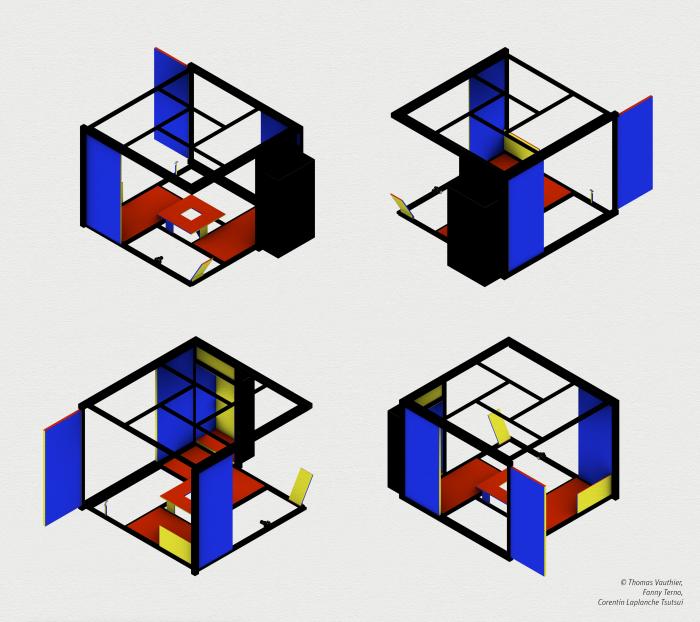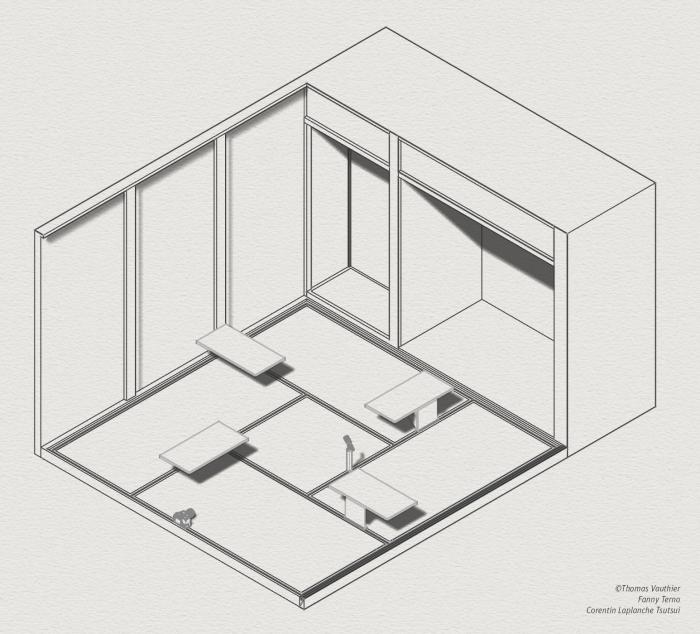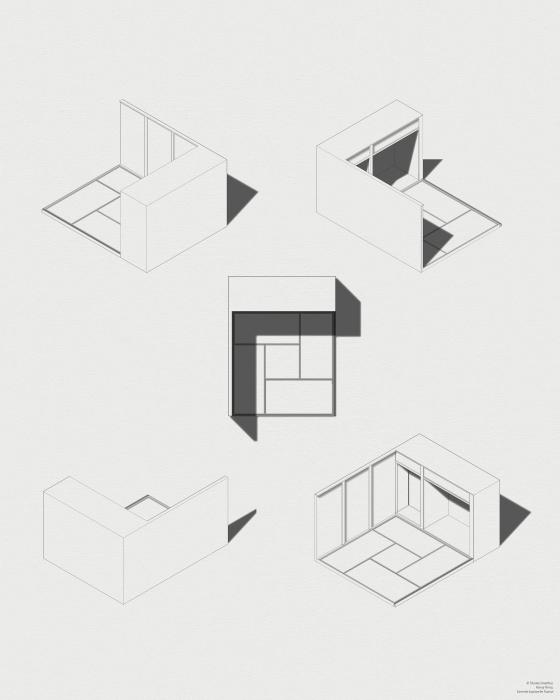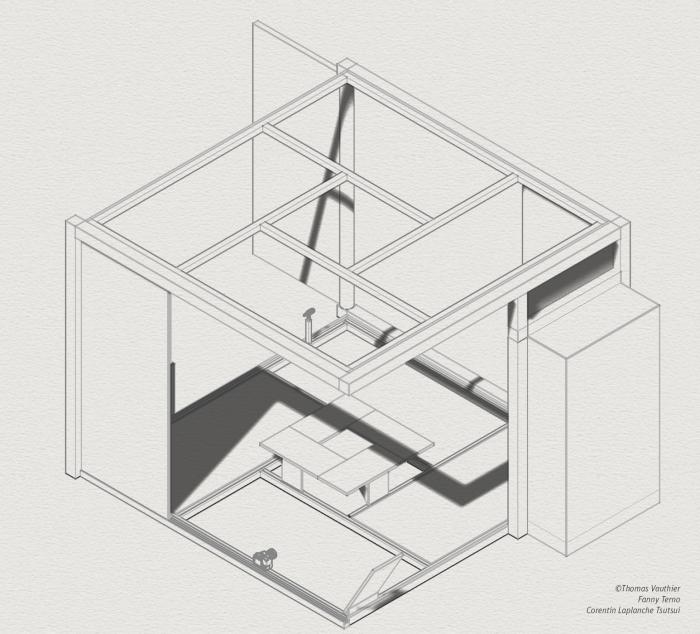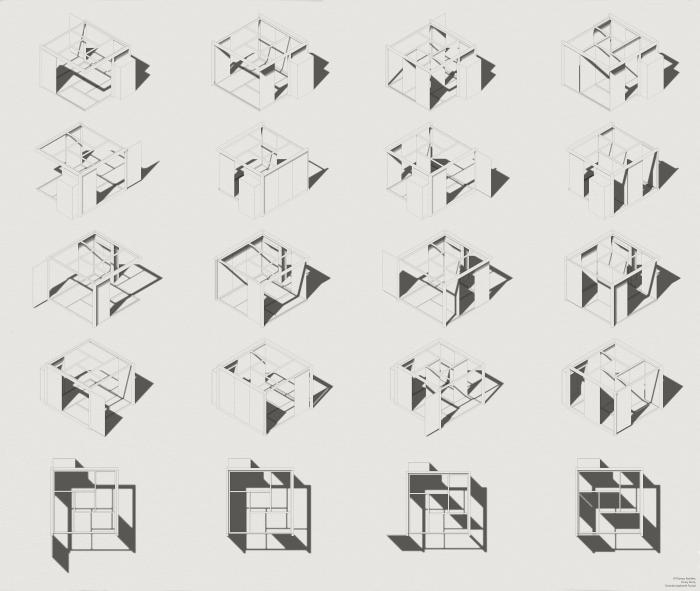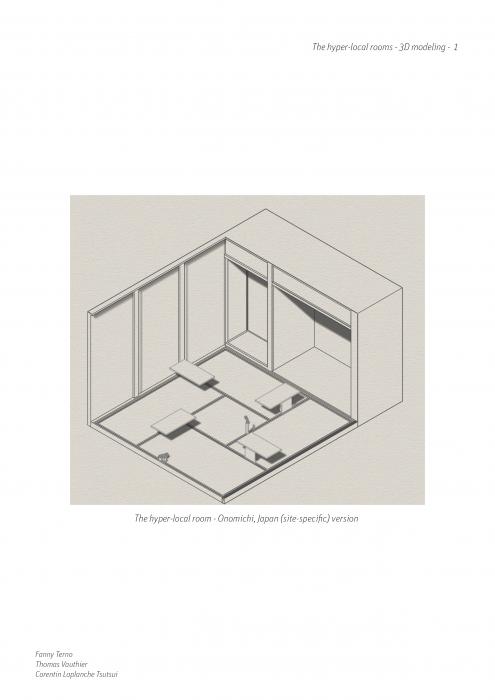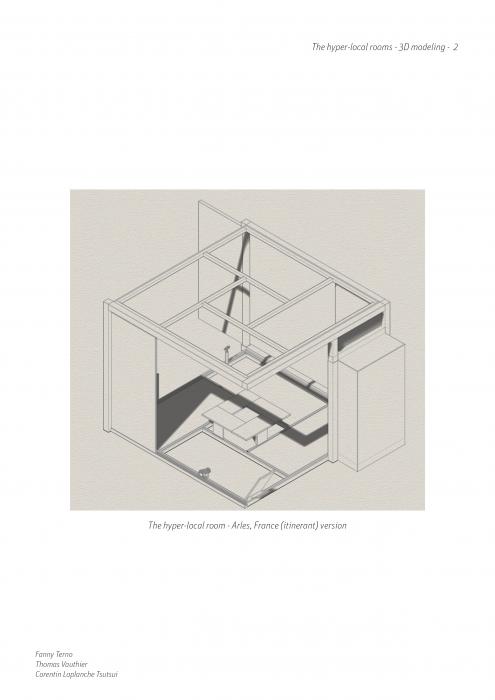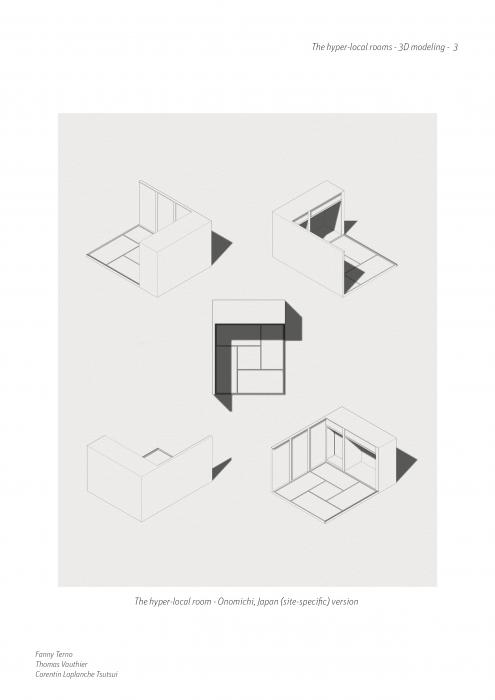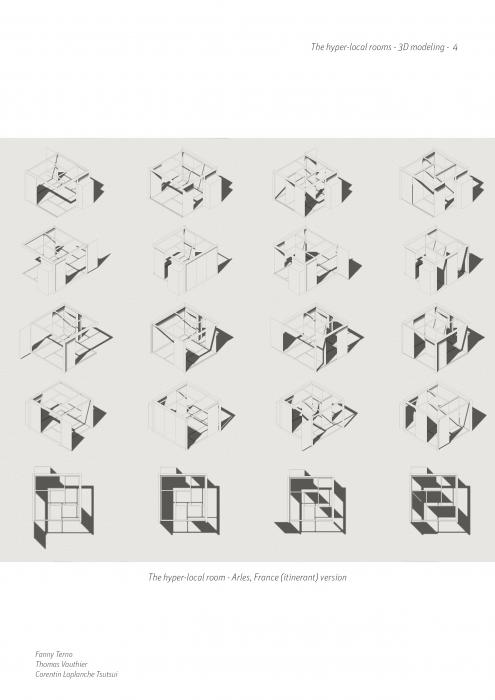I. SUMMARY INFORMATION
Project
269491
Status
Submitted
Award category
Mobilisation of culture, arts and communities
You want to submit
NEW EUROPEAN BAUHAUS RISING STARS : concepts or ideas submitted by young talents (aged 30 or less)
Project title
The hyper-local rooms
Full concept/idea title
The hyper-local rooms
Description
The hyper-local rooms are two evolving, participative and interconnected installations: one nomad in France, and the other, site-specific, in Japan. Hybridizations between French and Japanese architectural traditions, they respect the milieux in which they are set up. In a necessary reflection on our living conditions and interaction with the world, they are meant to offer an ideal of frugality as well as a reconsideration of the remoteness imposed by the pandemic, in a translocal approach.
Where is your concept/idea being developed or intended to be implemented in the EU?
France
Bouches-du-Rhône
10 rue des marbriers
Arles
13200
II. DESCRIPTION OF THE PROJECT
Please provide a summary of your concept/ idea
The hyperlocal rooms is a transdisciplinary project that aims to compare architectural, artistic and domestic practices between France and Japan. It involves a translocal dynamic that allows diverse cultures and practices to coexist in the same apparatus. The aim is to invent new ways of making, dwelling and exhibiting in times of crisis. The project is conceived from vernacular savoir-faire and is rooted in the post-Covid world: as travel is no longer taken for granted, the project coexists in several places, linked by a tele-presence system on the scale of two mirror installations. Facing one other but at a distance.
To do so, two structures are interconnected: one in France, offsite and nomad, and the other in Japan, in Onomichi, site specific, which is part of the rehabilitation of a vacant house (akiya), occupied by two members of the collective. The structures are conceived from Japanese architectural standards (four and a half tatami mats room). The site-specific intervention is interstitial; wooden rails are inserted between the tatami, to allow for different elements to be set up (camera, microphone, tablet, mirrors, etc.). As for the itinerant installation, it is based on the same proportions as the Onomichi room, but keeps only the rail network. It includes rotating and removable walls, sliding walls, like the Japanese fusuma, and is surrounded by a wooden frame. Thus, the structure draws a skeleton.
These installations will be the focus of numerous work sessions and collective exhibitions between two work teams, one in France, the other in Japan. From educational workshops to public opening, they will be co-created and reshaped at each iteration: never definitive, always evolving. As it travels, the itinerant installation will allow encounters or confrontations with other typologies of traditional and frugal habitat - like the gardian's huts in Camargue - and will take on new forms.
Please give information about the key objectives of your concept/idea in terms of sustainability and how these would be met
Sustainability is fundamental to our project and at several levels: from the choice of materials, the methods of manufacture, the uses, to our core intentions.
Eco-design: we will use wood as the main material, partly from recycled wood and from local forests, on a regional and sustainable scale. Two carpenters will be helping us to manufacture the structures, one French and one Japanese. Combining two vernacular craftsmanship approaches seems a great way to enhance technical transmission of local traditional knowledge.
Eco-use: our concept has at its core an evolving and modular aspect that will lead to its long-term use, which can be reconfigured in an infinite number of variations. This optic unfolds in a way that is opposed to and takes a critical stance on the methods used in contemporary art, which manifest a very short term obsolescence. If our project manifests a digital perspective (the development of a prototypical system of telepresence), it will be developed to be eco-responsible. This implies two dimensions, linked to a reduction of energy consumption: both on the mode of production of the consumed energy (there would be an autonomous system of solar energy production; or be based on already existing supply systems like Enercoop in France and JRE in Japan, which propose a green, local, citizen energy); but also by the use of a switching system between digital modes and analogical ones.
Eco-commitment: through our project, we try to raise the awareness of the largest possible audience concerning the demographic issues that are unfolding in Japan and already in some European countries. Onomichi is a very rich laboratory in that regard, due to the dynamics of depopulation from which the city is experimenting with concrete solutions: as an opportunity to reconvert urban infrastructures to make the city greener, to slow down global warming by lowering CO2 emissions, as well as the possibility of imagining post-growth lifestyles (deconsumption, re-use).
Please give information about the key objectives of your concept/idea in terms of aesthetics and quality of experience beyond functionality and how these would be met
Our work focuses on aesthetic and experiential values as essential vectors of artistic expression, seeds of collective representations.The form of our installations takes up an archetypal spatial configuration in traditional Japanese architecture: the 4 and a half tatami rooms. These appeared in Japan in the 15th century and are still used today, particularly as a setting for tea ceremonies. This model is inherited from the huts of the Chinese poets and keeps an essential quality: frugality.
This is a fundamental fact of Asian aesthetics, which developed in a parallel way and differs from our Western categories of beauty. Indeed, it emphasizes a desire to value simple, common and poor objects as an ideal to be pursued. This is the notion of "seihin", honorable poverty, promoted by Japanese poets, especially Kamo no Chômei : a radically different conception than western aesthetics, manifesting a renewed link to nature, in a perspective of care and attention to the things of the world. It interests us to remobilize this aesthetic of frugality in the anthropocene era, as a possible ethic, in direct link with several movements: deconsumption, DIY, reuse, etc. Concretely, we wish to make this perspective of frugality apprehensible by the senses through the choice of materials used (recycled and scrap materials, raw materials with low entropy and biodegradable dimension). Yet, frugality is not necessarily synonymous with austerity and on the contrary our project includes an important dimension dedicated to the dwelling of this mock-cabin. Indeed, we wish to organize several events which will consist in the creation of situations of collective life: meal, projection, night watch, etc, like so many possible ways to experiment concretely and cheerfully this ideal of the frugal living.
Please give information about the key objectives of your concept/idea in terms of inclusion and how these would be been met
We wish to situate ourselves in the admirable heritage of the Bauhaus, which has a rich history of intercultural links with Japan. Indeed, the Villa Katsura, discovered by Bruno Taut, as well as traditional Japanese architecture, were widely commented on by members of the school. Thus, Walter Gropius was able to declare that he found there "the answer to many of our modern requirements of simplicity, of outdoor-indoor relations, of modular coordination, and at the same time, variety of expression, resulting in a common form language uniting all individual efforts."
This statement resonates with many of our interests, including:
- The importance of intercultural exchanges, around which our project is built : we want to encourage the sharing of perceptions and practices by proposing an open, penetrable and habitable installation, which will host multiple encounters over the long term. It seems important to us, at a time when borders are closed due to the pandemic crisis and the rise of nationalism, to set up this project with the idea of establishing a bridge between two countries, between two cultures. And this in particular by deploying the installations in areas considered as peripherals, rural and in the process of devitalization. This perspective could be defined as translocal, as a comparative and inclusive questioning of the dynamics that take place in two localities.
- The variety of the expressions, in its interdisciplinary acceptance : indeed, our project aims at the meeting of different types of public-participants: artists, craftsmen, students, associations and local populations. Thus, the two installations will be opened interfaces, in which everyone will be able to question and express themselves around the relations between the man and his environment. We imagine a temporal dramaturgy, which is declined in the form of multiform events: exhibitions, projections, discussions, workshops.
Please explain the innovative character of your concept/ idea
With this project, we aim to link two cultures rather than observe one through the prism of another. Drawing inspiration from materialist architecture, this project is co-constructed with local master craftsmen in France and Japan. Its form and materiality are given by its uses - they vary from one locality to another. The transmission of techniques is therefore done following a bottom-up vector. In practical terms, it is not only a matter of having the three functions coexist, but also to put them on the same scale: exhibition as practice as dwelling. The structure is an open and transformable framework, always in potential, which is constantly being (re)invented. In this sense, we speak of speculative architecture.
On the eco-social level, this project is anchored in post-growth and revitalization through art, notably through the Japanese model. The very idea of revitalization offers a sustainable alternative to gentrification. This perspective is little discussed even though it is common to many countries, in Europe as well as in Japan : in a situation of post-growth and climate crisis, it is urgent to provide alternative forms and narratives, where innovation is no longer a synonym for progress but rather for degrowth and sustainability.
Finally, the innovation here lies in the transformation of the modalities of meeting and sharing, in order to suggest an alternative to the dominant forms of globalization, characterized by cosmopolitan hyper-places (M. Lussault). Instead, by refocusing on translocality, we step off the beaten path of contemporary art and avoid one of its main pitfall: the lack of inclusiveness and conviviality. We offer a place where everyone can exhibit, meet, occupy, through a penetrable and inhabitable structure - but also connect, and transform the new constraint of telepresence into a fundamental quality, developing the awareness of co-existence in separate localities. Building a bond, a transnational shared knowledge and experience.
Please detail the plans you have for the further development, promotion and/or implementation of your concept/idea, with a particular attention to the initiatives to be taken before May 2022
Our project will be developed on several territories in France and Japan, and in fields that present a great diversity, in order to reach the largest and most varied public possible, in a democratic perspective.
Series of simultaneous exhibitions (France-Japan): as part of the Nuit Blanche event, October 2, 2021 (Kyoto, Arles); on the occasion of our participation in the university research project "Images in tr@nsit Territories and mediums" in April 2022 (Marseille, Onomichi); as part of art festivals in May-June 2022 (Kyotography, Les Rencontres de la Photographie in Arles).
Implantations in the public space: we plan to deploy the installation in the natural park of Camargue, which has joined the network of European sites of great ecological value. It is a particularly symbolic place for us because it has an internationally recognized role, that of being a large ecological corridor, located at the interface of the African and European continents, which shelters many migratory birds. This is in line with our desire to update the figure of the Chinese poets' hut, by bringing it closer to the local gardian's huts, which are still very much appreciated today by the general public in France.
Pedagogical projects: we are particularly interested in setting up workshops (planned for March and April 2022) for students from two institutions: the École Nationale Supérieure de la Photographie d'Arles and the Kyoto University of the Arts. It seems essential to us to include the young generation in our research, to participate in their artistic and existential training around the important issues that mobilize us. Indeed, the idea is to sensitize those who will be the future cultural creators by proposing to them to integrate our structure, to present installations and artistic events around the proposed and the collegially discussed themes.
The website will allow to diffuse and promote the different cross-experiments that will take place in 10/2021 and 10/2022.
III. UPLOAD PICTURES
IV. VALIDATION
By ticking this box, you declare that all the information provided in this form is factually correct, that the proposed concept/idea has not been proposed for the New European Bauhaus Rising Stars Awards more than once in the same category.
Yes
